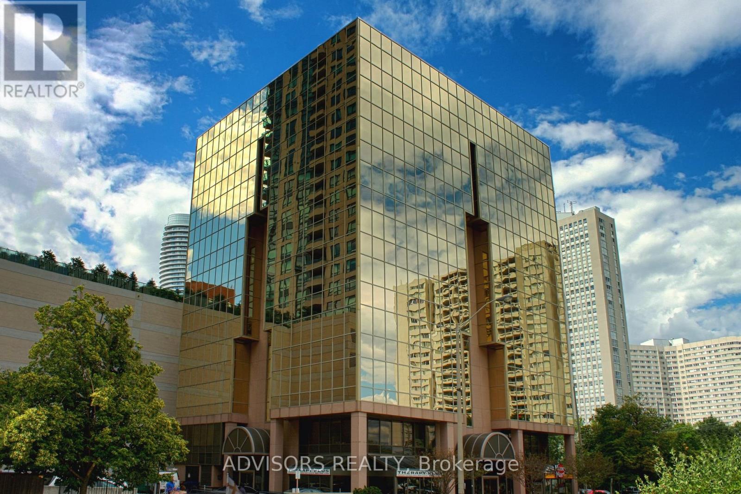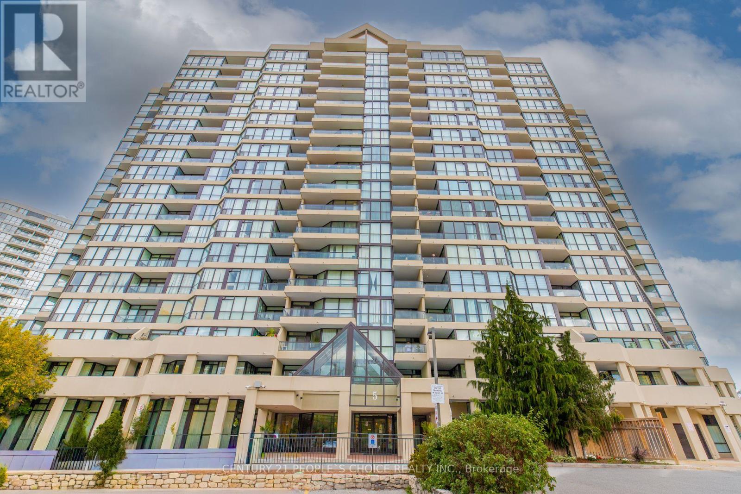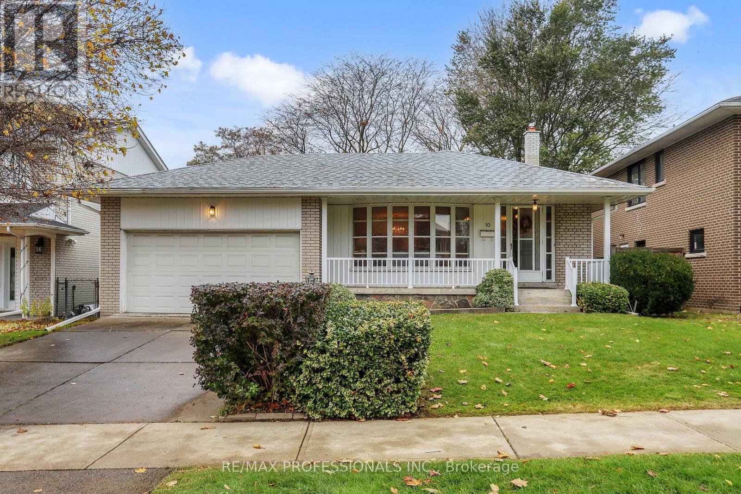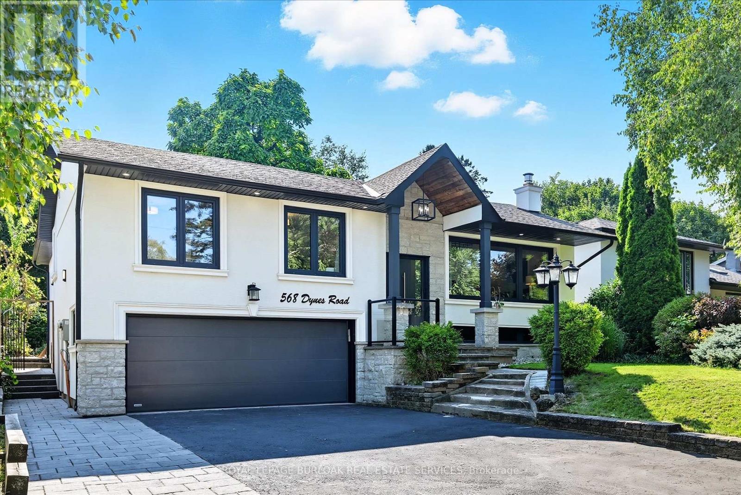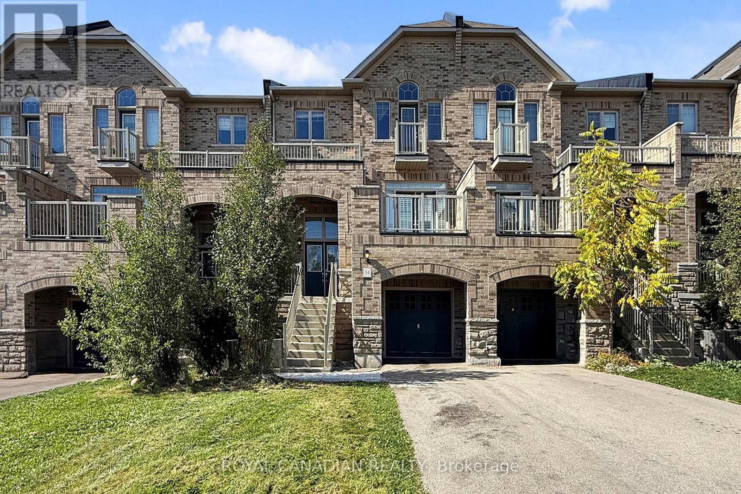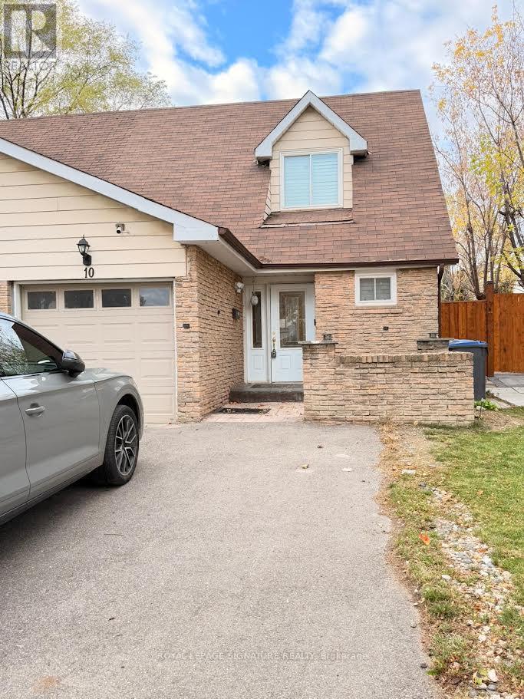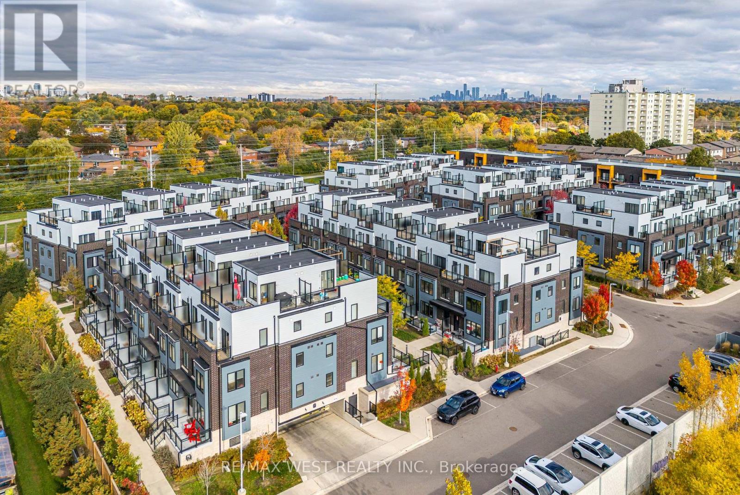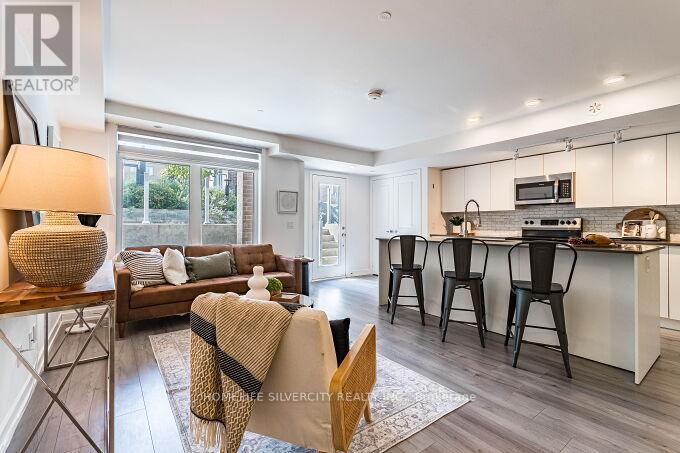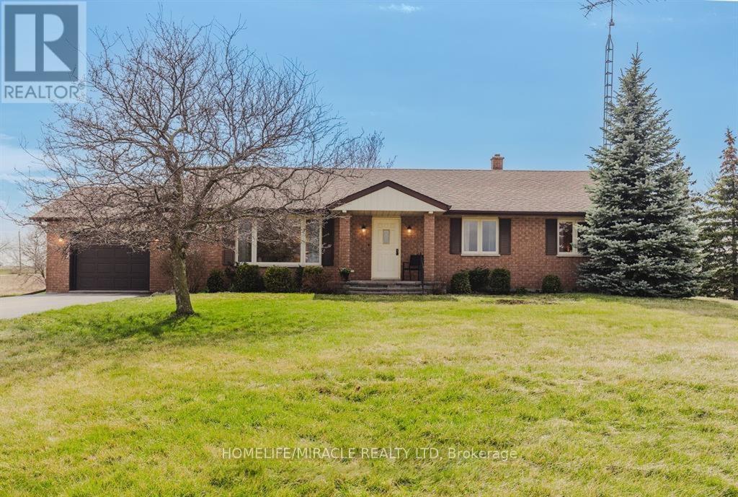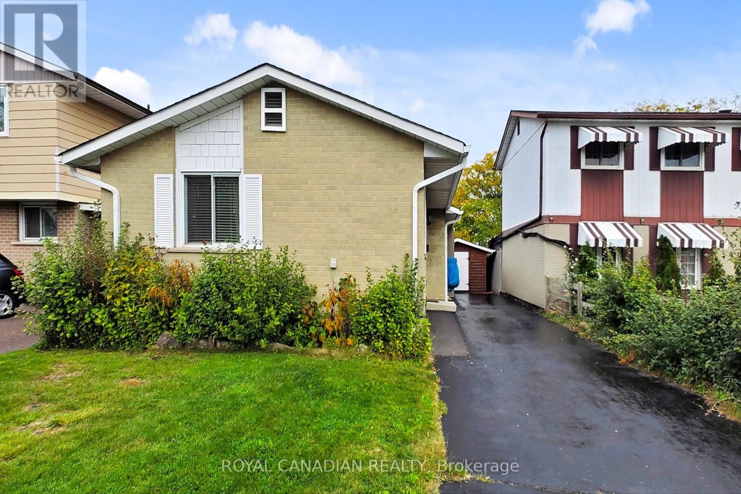417 - 3660 Hurontario Street
Mississauga, Ontario
This single office space is graced with expansive windows, offering an unobstructed and captivating street view. Situated within a meticulously maintained, professionally owned, and managed 10-storey office building, this location finds itself strategically positioned in the heart of the bustling Mississauga City Centre area. The proximity to the renowned Square One Shopping Centre, as well as convenient access to Highways 403 and QEW, ensures both business efficiency and accessibility. Additionally, being near the city center gives a substantial SEO boost when users search for terms like "x in Mississauga" on Google. For your convenience, both underground and street-level parking options are at your disposal. Experience the perfect blend of functionality, convenience, and a vibrant city atmosphere in this exceptional office space. **EXTRAS** Bell Gigabit Fibe Internet Available for Only $25/Month (id:60365)
416 - 5 Rowntree Road
Toronto, Ontario
Wow !! Bright & Spacious More Than 1100 Sq Ft Condo For Sale In A Very Desirable Area Of Toronto. Accompanied By Floor To Ceiling Windows The Unit Offers Stunning Views. Open Concept Unit With Quartz Kitchen Counter Top. Two Bed Rooms with Two Full Bathrooms. Ensuite Laundry!!!Large M/Bdrm With 4Pc En Suite and closet .Ready For Your Enjoyment With Fantastic View, 24Hours Gate Security, Indoor And Outdoor Swimming Pools, Table Tennis, Lawn Tennis And Gym All For Your Enjoyment. Very Convenient Location !!!Include Heat ,Hydro and water !! !!! Req- Job letter, Copy of Pay Stubs, Rental application, Full credit report with score and ID . (id:60365)
10 Crestridge Heights Road
Toronto, Ontario
Nestled In A Quiet, Child-Friendly Cul-De-Sac In Royal York Gardens, This Charming 4 Level Backsplit Offers A Perfect Blend Of Comfort And Space. Featuring 3 Spacious Bedrooms And 2 Bathrooms, This Home Boasts An Open-Concept Living And Dining Area, A Family-Sized Eat In Kitchen With A Welcoming Breakfast Area, And A Primary Bedroom With A Convenient Semi-Ensuite. The Lower Level Features A Spacious Family Room That Walks Out To A Private Backyard, Plus A Finished Basement With Above-Grade Windows For Extra Natural Light. Additional Highlights Include A Double-Car Garage And A Prime Location In The Father Serra School District. You're Also Just A Short Walk From Parks, Shopping And Convenient Transit Options-Just One Bus To The Subway-And Easy Access To UP Express, GO, Highways, And The Airport. This Delightful Property Is Ready To Welcome You Home! (id:60365)
568 Dynes Road
Burlington, Ontario
Professionally designed European inspired raised bungalow. Over 3700 sf of living space with 5 bedrooms, 4 baths, 2 kitchens, 2 laundry rooms, and a separate entrance on the lower level with above grade windows. Perfect for large families, in-law potential in lower level. With a large mature lot, and a modern stone and stucco exterior this home grabs attention immediately. Step inside to your gorgeous modern kitchen with skylights, oversized island with counter-top range, quartz c-top, vaulted ceilings & breakfast bar. This is the heart of the home with venetian plaster fireplace, large warm family room & two juliette glass balconies. Massive master retreat with 6 pc ensuite and walk-out sun-deck. Perfect place to enjoy a coffee. Designer baths throughout. Move in and enjoy. Double garage with ample parking for large families. Great neighbourhood close to schools, public transit, highway access, all amenities and parks. (id:60365)
54 Chesterwood Crescent
Brampton, Ontario
An exceptional opportunity to own a live-and-work freehold property in the highly sought-after Credit Valley community of Brampton. This property features a residential 4 Bed + 4 Bath home alongside a fully self-contained commercial office unit, ideal for professionals, entrepreneurs, or investors seeking convenience, versatility, and strong rental returns. Located near Bonnie Braes Drive and James Potter Road in a high-demand neighbourhood, the property offers separate entrances for the residential and commercial units, ensuring privacy and independent operation. It is close to schools, public transit, parks, shopping, and major roadways. The commercial unit offers flexible occupancy options, and the property is zoned for multiple permitted business types, including offices, studios, or service-based businesses. Interiors are well-maintained with large windows and abundant natural light, ready for immediate use. (id:60365)
10 Salisbury Circle
Brampton, Ontario
Beautifully renovated semi-detached home in a highly sought-after Brampton neighbourhood! This bright and spacious property features 3 bedrooms with an additional bathroom, and an open-concept main floor with a modern kitchen, granite countertops, pot lights, and hardwood flooring. Enjoy a large backyard perfect for family gatherings and 3-car parking on the driveway. Conveniently located just minutes from schools, GO Transit, shopping, major highways, and all essential amenities. A well-maintained home ready for your family to move in! Basement not included (id:60365)
12 - 2285 Mcnab Lane
Mississauga, Ontario
Welcome To This Modern 3-Story Townhouse Just Steps To Clarkson GO! This Stylish 3-Bedroom Home Offers Contemporary Comfort And Smart Design In One Of Mississauga's Most Convenient Neighbourhoods. The Open-Concept Main Floor Features A Bright And Inviting Living Area, A Family-Sized Kitchen With Quartz Countertops, Stainless Steel Appliances, And Sleek Modern Cabinets & Backsplash. The Second Level Features Two Spacious Bedrooms, While The Third-Floor Primary Retreat Impresses With His & Hers Closets, A Private 3-Piece Ensuite, And A Walkout To Your Own Balcony - Perfect For Morning Coffee And Relaxing. Enjoy Outdoor Living On The Oversized Rooftop Terrace, Ideal For Entertaining Or Just Soaking Up The Sun. This Townhouse Features Direct Access To Two Parking Spaces For Extra Convenience And Accessibility. Just Steps To Clarkson GO And Minutes To Highways, Shopping, Restaurants, Schools, Parks, Trails, And The Lake. A Great Opportunity To Own In Mississauga's Vibrant And Well-Connected Clarkson Village! You Won't Be Disappointed. (id:60365)
104 - 3058 Sixth Line
Oakville, Ontario
Welcome to modern luxury living in this beautifully crafted 2-bedcondo townhouse, perfectly situated in Oakville's prestigious The 6ixth Towns. Designed with both elegance and functionality in mind, this home showcases sleek contemporary finishes, open and versatile spaces, and a private outdoor retreat that extends your living area. Nestled in the highly desirable Glenorchy community, it offers the perfect mix of style, comfort, and everyday convenience, an exceptional residence to enjoy today and a smart investment for the future.The contemporary kitchen is a true centerpiece, boasting abundant storage, an oversized island with elegant stone countertops, premium stainless steel appliances, and a bright dining area that's perfect for everyday meals. Its open-concept design flows seamlessly into the living room, creating a warm, inviting atmosphere ideal for both relaxation and entertaining. Convenient in-unit laundry further enhances the practical appeal of this modern home. Freshly updated and move-in ready, the primary suite offers a serene retreat complete with a spacious walk-in closet and a well-appointed ensuite featuring a large shower and thoughtfully separated areas for privacy and comfort. The versatile second bedroom adapts effortlessly, ideal for guests, children's room, or a productive home office. With natural light streaming through large windows and generous storage throughout, the space feels bright, airy, and functional. Step outside to enjoy your private patio, perfect for morning coffee, quiet evenings, or entertaining in your own outdoor sanctuary. The location is unmatched-close to Oakville Trafalgar Memorial Hospital, Hwy 407, GO Station, Walmart, Canadian Superstore, banks, restaurants, and everyday conveniences. Outdoor enthusiasts will appreciate the proximity to Isaac Park and Sixteen Mile Sports Complex, while families benefit from top-rated schools including Oodenawi Public School, Holy Trinity Catholic, and more. (id:60365)
9370 10th Line
Halton Hills, Ontario
3 bed and 2 bath custom built country bungalow in 1989. Solidly built, well maintained home centrally located between Georgetown, Brampton, Milton and Mississauga. Easy access to Hwy 401. Lot is just over half an acre. Attached single car garage with interior entry. A paved driveway with turning area and plenty of parking. Rear deck accessed from dining room has westerly exposure and distant escarpment view. Interlocked walkway leading up to the front door. Basement not included. (id:60365)
17 Haley Court
Brampton, Ontario
Beautifully maintained solid brick bungalow just minutes from Chinguacousy Park! Main floor features a bright open-concept layout, 2 spacious bedrooms, powder room, and 4-pc bath. Modern chefs kitchen with quartz countertops and stainless steel appliances. Basement offers a separate covered entrance, 2 bedrooms , 2 full baths, and a full kitchen . Recent upgrades include roof, furnace, AC (under 5 yrs), 100 AMP electrical, copper wiring, and gas heating. Large private backyard with no rear neighbors and insulated garden shed. Close to schools, parks, transit, and Highway 410. A true gem in Brampton's most desirable area! (id:60365)
370 Whitehead Crescent
Caledon, Ontario
Your new home awaits you in Bolton's desirable North Hill area complete with in law suit and rental potential ! This charming 3 bedroom home located in a family oriented neighborhood has many recent updates! New front windows, stucco, roof, custom front patio/ walkway 22/23, fully insulated attic done by Enbridge, new 6 car asphalt driveway with plenty of parking, freshly painted interior, new custom blinds throughout, new carpeting, new top of the line vinyl plank flooring throughout entire home stainless steel appliances in the bright/ open kitchen, Walkout to a custom sunroom with large deck hot tub/ gazebo and enjoy the views of your private backyard perfect for entertaining which does not back onto any other homes. Newly built 8 x12 garden shed w/loft perfect for a mancave or sheshed. this home is located only steps away from charming downtown Bolton where there are fantastic restaurant's unique shops and of course the Host to many wonderful annual events that truly bring this entire community together also walking distance to elementary and secondary schools, community center, hiking/ trails and highway. Separate entrance to newly renovated in-law suite which is currently tenanted. seller is currently operating a home based legal occupational business. (id:60365)
2258 Providence Road
Oakville, Ontario
Welcome to 2258 Providence Rd! Gracefully set on a premium 62 x 88 ft corner lot in Oakville's coveted River Oaks, this executive residence is wrapped in mature trees and finished with a refined stucco exterior, offering distinguished curb appeal and a thoughtfully crafted interior. Inside, rich hardwood floors span the main and upper levels, anchored by a gas fireplace that brings warmth to the heart of the home. The charming kitchen is both stylish and functional, featuring granite countertops, ceramic flooring, a sleek centre island, and direct access to a private backyard oasis. Out back, enjoy a beautifully landscaped setting complete with a raised deck, built-in hot tub, cozy lounge area, and a stone patio with gazebo, perfect for quiet mornings or lively entertaining.Designed with main-floor living in mind, the spacious primary suite is tucked away for privacy and comfort, featuring a walk-in closet and spa-like 5-piece ensuite. Whether you're downsizing, transitioning to multi-generational living, or simply seeking everyday ease, this layout offers the rare convenience of bungalow-style functionality with the added space of an upper level.Upstairs, two generously sized bedrooms share a full bath, ideal for children, guests, or home office needs. The finished lower level adds versatility with a large recreation room, dedicated office, full bathroom, and ample storage. Warm pre-finished wood floors and an upgraded air duct system with wind turbine ensure comfort throughout every season.Tucked in a connected, family-oriented community just steps to River Oaks Community Centre, Lions Valley Park, Sixteen Mile Creek trails, top-rated schools, Oak Park shopping plaza, and with quick access to the 403, 407, and Oakville GO, this home blends lifestyle and location with exceptional ease (id:60365)

