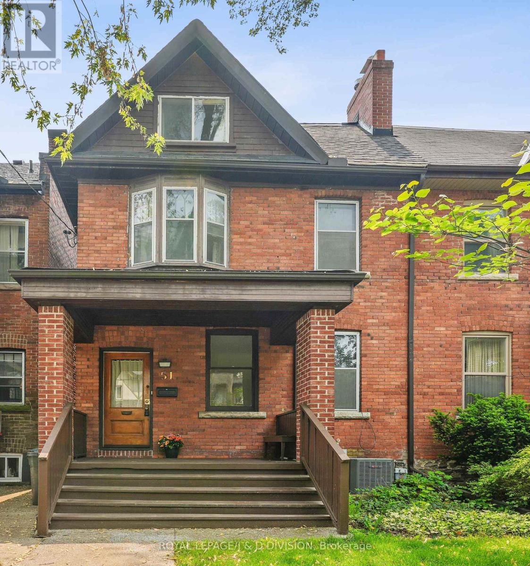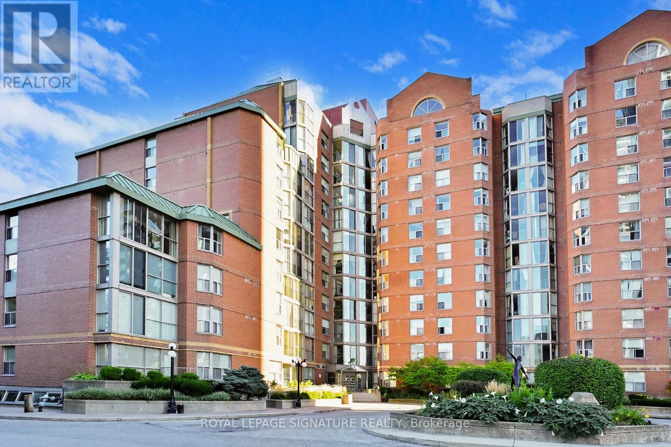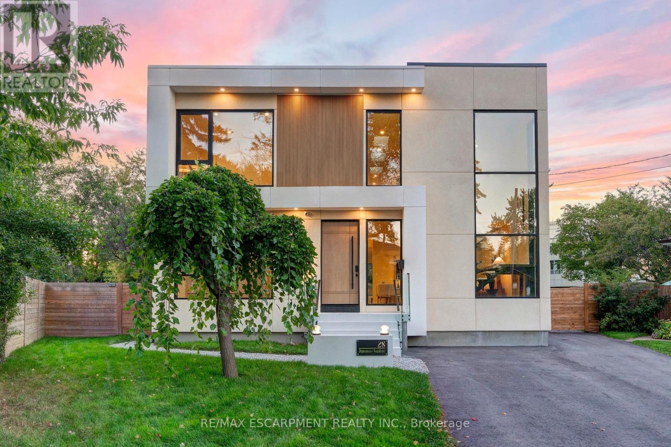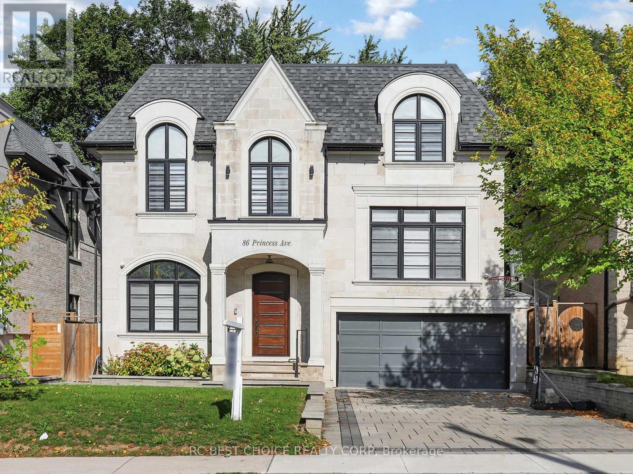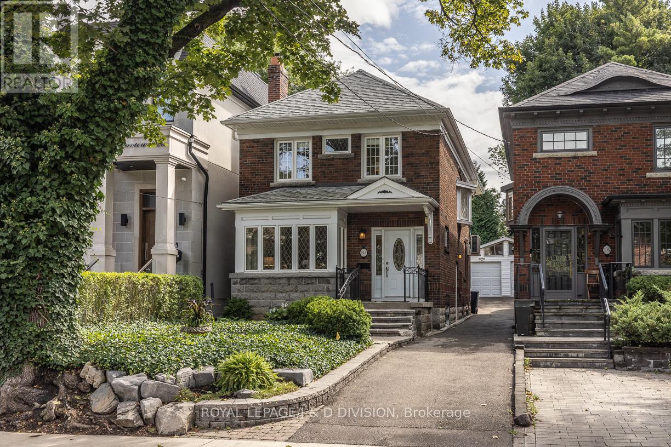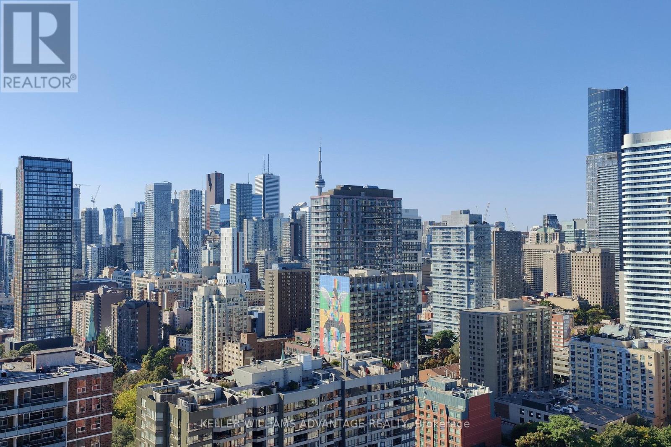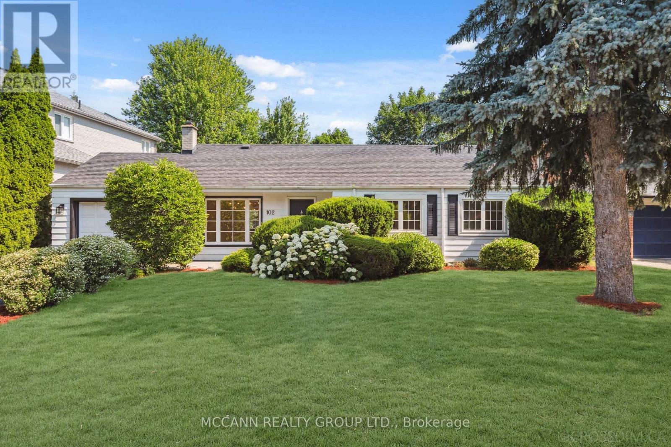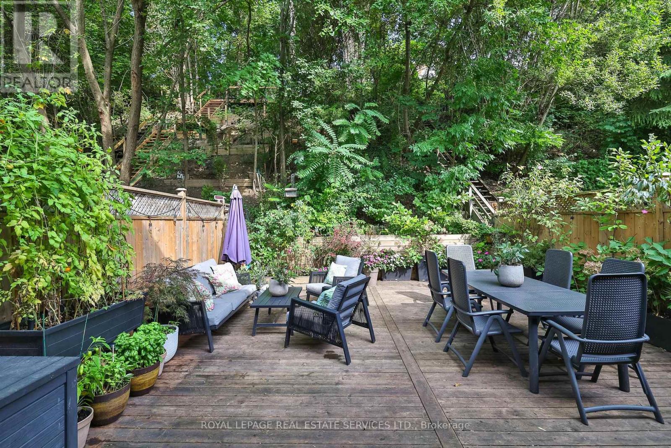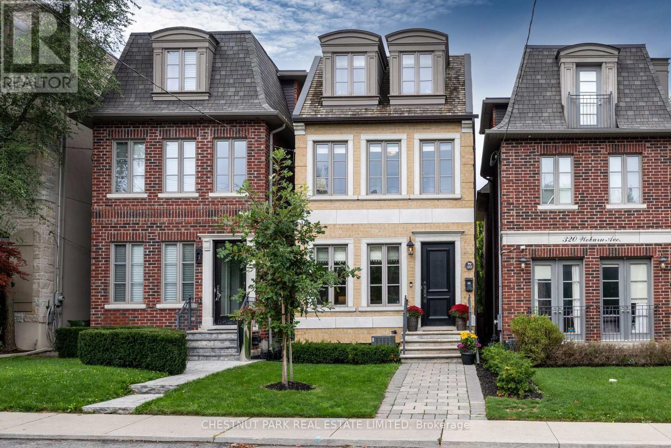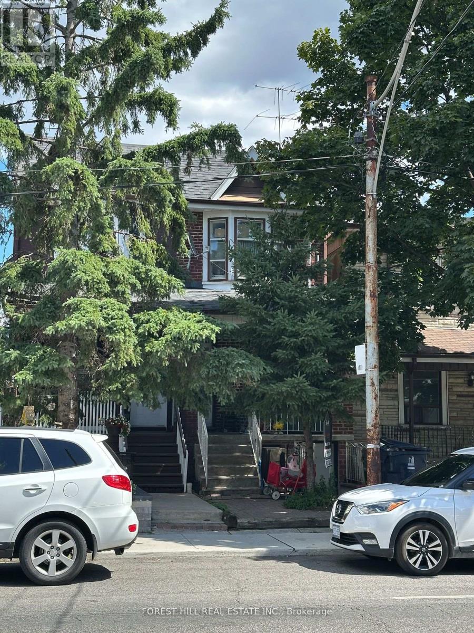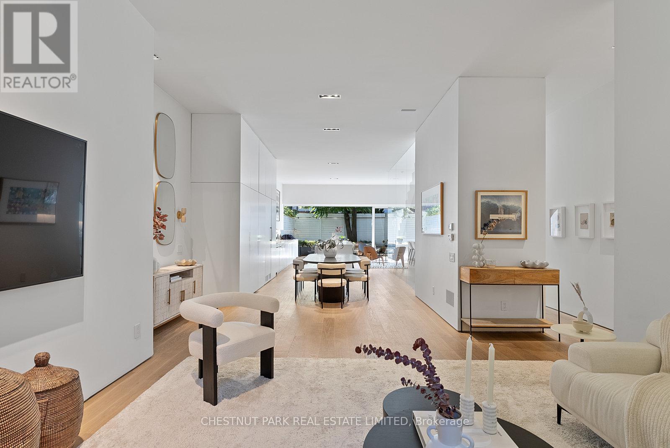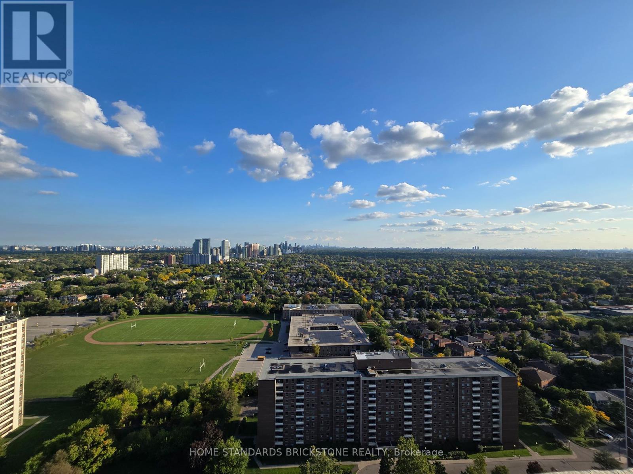51 Chicora Avenue
Toronto, Ontario
A great opportunity for someone to create a perfect city home. This 125 year-old Edwardian residence on sunny South exposure is waiting for a creative person to reimagine the interior. Probate is just completed. Owners are offering very flexible closing date early or later - whatever suits your needs. The property is now vacant and very easy to show. Great project for builders or architects who can create a very attractive home for professionals. Two car parking off the rear lane way is currently rented. Please park on the street for showings and open houses. Chicora Avenue is a tree line street of Century Edwardian homes. Built in 1900 and has been occupied by the current family since 1952.The property is listed with the city of Toronto as a duplex, but does not have two separate apartments currently. It is a handsome 2.75 floors, red brick semi detached home. Currently three cars are parked at the rear of the property. Parking is accessed from laneway off Bedford Road. Great opportunity to renovate to suit. (id:60365)
1205 - 5795 Yonge Street
Toronto, Ontario
Discover the perfect blend of space and city living at 5795 Yonge Street, PH Unit 1205. Rarely offered at over 1,400 sq. ft., this suite delivers the comfort of a home with the convenience of condo living all in one of North York's most connected neighbourhoods. Inside, youll find 2 spacious bedrooms and 2 full bathrooms, including a sun-filled primary retreat with its own ensuite. The open, airy layout is designed for both everyday living and entertaining, giving you the flexibility to create a home that truly fits your lifestyle. At Yonge & Finch, everything you need is right outside your door. From trendy restaurants and cozy cafés to everyday essentials and boutique shopping, the neighbourhood is buzzing with life. Commuting is effortless with Finch Subway Station and TTC, just steps away, your gateway to the entire GTA. Many amenities elevate your living experience even further. Enjoy both an indoor and outdoor pool, relax or host gatherings in the outdoor BBQ area, stay active in the gym, and enjoy the security and convenience of a concierge and security system.This is more than a condo, its a lifestyle. Spacious, connected, and full of possibilities, Suite 1205 is your opportunity to live big in the heart of North York. (id:60365)
28 Dunsmore Gardens
Toronto, Ontario
Introducing 28 Dunsmore Gardens, a brand-new modern luxury home for sale in Toronto, perfectly combining style, functionality, and location. Situated on an exceptionally large pie-shaped lot, this rare offering delivers the space and privacy typically only found outside the city, while keeping you close to everything Toronto has to offer. Featuring 4+3 bedrooms and 3+1 bathrooms, this home was meticulously crafted with high-end finishes and thoughtful design throughout, making it ideal for multi-generational families, executives, or anyone seeking a move-in ready, one-of-a-kind property. From the moment you enter, the showstopping staircase with sleek glass railings sets the tone for the contemporary interior. The open-concept main floor includes a dedicated office, perfect for working from home. The chef-inspired kitchen features premium Bosch appliances, a Bertazzoni cooktop with gold accents, a servery, and a massive walk-in pantry with custom built-in shelving - perfect for entertaining and everyday living. Upstairs, you'll find four generously sized bedrooms, most with custom closet organizers, including a luxurious primary suite with heated ensuite floors, a curbless shower, towel-warming bar, and a smart toilet with all the latest features. The finished lower level includes a 3-bedroom in-law suite with a full kitchen and living area, offering privacy for extended family, guests, or other opportunities. The exterior is equally impressive with a heated 3-car garage, fully insulated and drywalled, with a 60-amp panel and rough-in for two vehicle lifts. The oversized driveway fits 12+ vehicles, a rarity in Toronto, all secured behind a fully fenced yard with an electronic gate. Located just a short walk to the subway and minutes from Highway 401, Highway 407, and York University, this home offers unparalleled convenience for commuting professionals and families. (id:60365)
86 Princess Avenue
Toronto, Ontario
Welcome to 86 Princess Avenue in Willowdale East, a stunning, fully renovated luxury residence in the heart of North York's most prestigious neighbourhood. This elegant 5-bedroom, 7-bathroom home offers over 4,300 sq ft. of sunlit living space with a functional open-concept layout, designer finishes, and a beautifully landscaped backyard perfect for entertaining. Meticulously maintained by the owner, the property was built in 2018 and features a backup electrical panel for added convenience. Ideally located, it is only a 6-minute walk to North York Centre subway station, a 5-minute walk to McKee Public School, and a 2-minute walk to Earl Haig Secondary School. Steps to the upcoming T&T Supermarket within North York Centre. Nestled on a quiet residential street yet minutes from Hwy 401 and Hwy 404, and surrounded by fine dining, boutique shopping, fitness centres, and healthcare facilities, this residence delivers the perfect balance of peaceful family living and upscale urban lifestyle. (id:60365)
193 Glenview Avenue
Toronto, Ontario
Prime Lytton Park! Located on a family-friendly street, this 4-Bedroom detached home is move-in ready. A spacious main floor offers bright principal rooms with a fireplace. The updated galley kitchen is fully equipped with a breakfast island and opens into a family room addition. Glass sliding doors provide year-round garden views and open onto a pool-sized lot! Perfect for entertaining! The second level offers 4 bedrooms and 2 bathrooms. The lower level is complete with a 3-piece bathroom, a play / media room and ample storage. The new oversized garage offers storage, a workshop and an automatic garage door. Add your personal touches and enjoy years of memories. Just steps to JRR, Havergal College, St Clements School, Glenview and Lawrence Park Collegiate. Located near a beautiful ravine and just minutes to the TTC, this home is perfect for an active family. (id:60365)
3109 - 40 Homewood Avenue
Toronto, Ontario
Welcome to 40 Homewood Ave, Unit 3109, a bright, west-facing unit with truly a million dollar view. Enjoy afternoon sun year-round, thick walls for peace and quiet, and a spacious layout thats ideal for singles, couples, or even a growing family. Perfectly situated between Cabbagetown and The Village. The building offers a strong sense of community with regular social events, a welcoming mix of residents of all ages, and an inclusive, friendly atmosphere. Large locker included. Very low maintenance fees with great amenities- indoor pool, sauna, gym, guest suites, bike storage, electrical charging station, visitor parking, library, meeting/party room. Maintenance fees include everything along with high speed internet and Bell cable t.v! Parking is available for a monthly rental fee of $100. Call LA with any questions 647-402-5669 (id:60365)
102 Yorkminster Road
Toronto, Ontario
Welcome to 102 Yorkminster Rd, an exceptional opportunity in one of Toronto's most sought-after family-friendly communities. This turnkey bungalow sits on a premium lot 70ft x 125ft in the prestigious York Mills & Bayview neighbourhood, surrounded by multi million dollar custom homes. The property has been recently refreshed with bright, open concept interiors, modern lighting, and updated finishes, making it ready to move in immediately. Beyond its charm as a livable family home, this property also comes with approved building permits for a brand new luxury residence (renderings available), offering buyers the rare choice between enjoying the existing bungalow or building their dream home without delay.Perfectly located near top ranked schools (York Mills Collegiate, Harrison PS, St. Andrews, Crescent, Toronto French School, Bayview Glen), as well as exclusive private clubs and golf courses (The Rosedale Golf Club, Donalda Club). A short drive to Bayview Village, York Mills Plaza, and easy access to Hwy 401, TTC, and downtown. (id:60365)
618 Davenport Road
Toronto, Ontario
Nestled in the heart of the vibrant Casa Loma neighborhood, this beautifully updated 3+1bedroom home offers a rare blend of urban convenience and natural tranquility. Attached garage plus private driveway (2-car parking), renovated washrooms (3-piece upper, 4-piece lower), Quality kitchen and appliances, with an entertainer's garden and deck. The lower level also offers upgraded laundry, folding area, large pantry, storage, and a home office. Just steps to Casa Loma, George Brown College, Dupont Subway, Yorkville, local cafés, restaurants, and the Tarragon Theatre, you'll also enjoy the peaceful back drop of a private, treed ravine setting right in your own backyard. The main floor welcomes you with a bright, south-facing living room that flows seamlessly into the dining area and out to a spacious wood patio perfect for BBQs and entertaining against the elush ravine view. The designer kitchen has been thoughtfully upgraded with Caesarstone quartz countertops, soft-closing cabinetry, deep drawers, and top-quality built-in appliances, including an LG Café six-burner gas range with Etticia hood fan, Bosch Silence Plus dishwasher, and LG refrigerator. Upstairs, you'll find two generous bedrooms plus a third bedroom, all serviced by a fully renovated 3-piece washroom. The finished lower level with side entry offers excellent versatility, featuring a home office, a renovated 4 pc bathroom with heated towell rack, a foyer of walled pantry, storage, and side-by-side laundry with a folding counter and added storage above. The private backyard is a true urban oasis, boasting an expansive wood patio ideal for gatherings while overlooking a lush wooded ravine a dream retreat for nature lovers. Leave the cars at home and enjoy the best of the city all within walking distance to Casa Loma, Wychwood Barns, St. Clair and Yorkville restaurants and shops, or stay home with the charm of a serene garden retreat. (id:60365)
322 Woburn Avenue
Toronto, Ontario
London-Inspired Custom Home in the Heart of Bedford Park. Welcome to this beautifully appointed family home in the heart of Lawrence Park North, one of Toronto's most sought-after neighbourhoods. Custom designed newer build with timeless craftsmanship and luxurious finishes, this 3-storey home offers over 3,500 sq ft of refined living space. The main level features soaring coffered ceilings, crown mouldings, and a chef's dream kitchen with Wolf, Subzero, and Miele appliances, granite and marble countertops, a large centre island with bar sink & wine fridge. Custom mudroom area at the back door, and a built-in marble topped desk with filing cabinets, overhead storage & lighting complete the large family kitchen area. Upstairs, the spacious primary suite boasts a wall of custom cabinetry, a spa-like 5-piece ensuite, and a double-door walk-out to a private terrace. A bright south-facing bedroom with an ensuite completes the second floor. The third level offers a shared 3-piece bath, & two additional bedrooms - one with charming built-in window benches, & the other with a walk-out deck. The radiant-heated basement is a true showstopper, featuring oversized above-grade windows, a custom craft room (or office), family room with barn-door built-ins, 2 storage rooms, laundry and a full bath. Outside, enjoy maintenance-free living with 2 levels of decks & a professionally landscaped stone yard with lighting, irrigation, pergola & raised dining area for 8. The detached, fully insulated 2-car garage, easily accessible at the end of the laneway, offers potential for a second-floor laneway suite or office. Located in the beautiful Lawrence Park North neighbourhood, this home has fantastic access to everything. Within 10 minutes, walk to TTC subway, shops on Avenue & Yonge, Havergal College, Lawrence Park CI, and Wanless Park PS, plus enjoy easy access to the 401 Highway. Don't miss this rare opportunity to own a truly exceptional home in coveted Bedford Park, North Toronto. (id:60365)
1197 Dovercourt Road
Toronto, Ontario
Excellent investment opportunity in downtown Toronto near Dovercourt & Geary. This 3+1 bedroom semi-detached home is located in one of Toronto's most desirable neighbourhoods! This rare & unique property offers 3 kitchens,3 bathrooms, a 200Amp panel and a detached garage with convenient laneway access. This home is perfect for multi-generational living with incredible potential for investors, renovators, or families looking to create their dream home. Enjoy easy access to Dupont St., Geary Ave., Ossington, and more, with multiple TTC options nearby. Steps to the cafes, restaurants, Dovercourt Village. (id:60365)
82 Robert Street
Toronto, Ontario
Modern architecture meets effortless luxury at 82 Robert Street, a masterfully rebuilt residence tucked behind its preserved heritage façade in one of Torontos most coveted neighbourhoods. Reimagined by award-winning firm GH3 under the direction of Pat Hanson, this home has been celebrated in leading design publications for its bold yet livable aesthetic. Soaring ceilings and a full-height glass wall flood the interior with sunlight, creating a seamless connection to the private landscaped backyard - an ideal extension of the main living space for both family life and entertaining. Wide-plank oak floors, custom millwork, and a sculptural chefs kitchen set an elevated tone across the open-concept main level. Upstairs, generously sized bedrooms are outfitted with bespoke built-ins, including a versatile room perfect for a home office, studio, or nursery. The lower level continues the thoughtful planning with a wrap-around children's workstation, spacious recreation lounge, dedicated laundry room, powder room, and a private guest suite with its own ensuite. The home features thoughtfully positioned private parking in the backyard, discreetly accessed via the laneway for effortless entry and exit. A rare offering where architectural pedigree, natural light, and functional elegance converge - 82 Robert Street is a home designed to impress and built to be lived in. (id:60365)
3206 - 10 Tangreen Court
Toronto, Ontario
South Facing 3 Bedrm Suite With Breathtaking, Unobstructed Panoramic scenery offering a unique perspective of the city skyline and Surrounding Landscapes. Tons of Natural Light Offers a Healthy Indoor Life!. Features Include All Inclusive Maintenance Fee,2 Car Underground Parking(Side by Side,Conveniently Located Right In Front of Elevator Entrance) , Large Ensuite Locker(2.74*0.91 Metre).Steps To Everything from Shopping Mall, Transit(Ttc),Schools,Parks,Restaurants To More! (id:60365)

