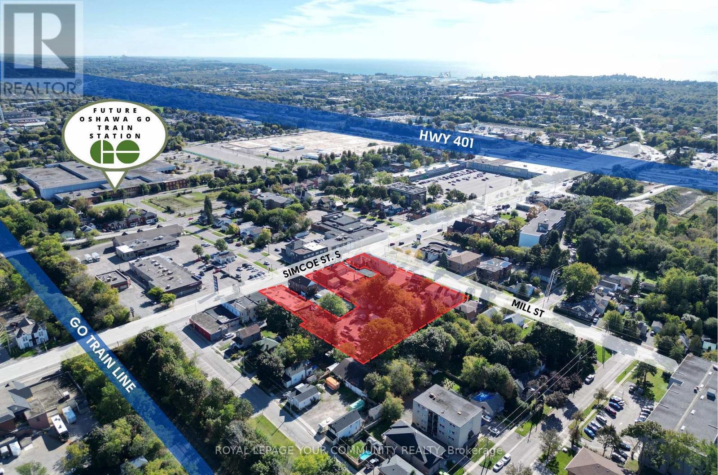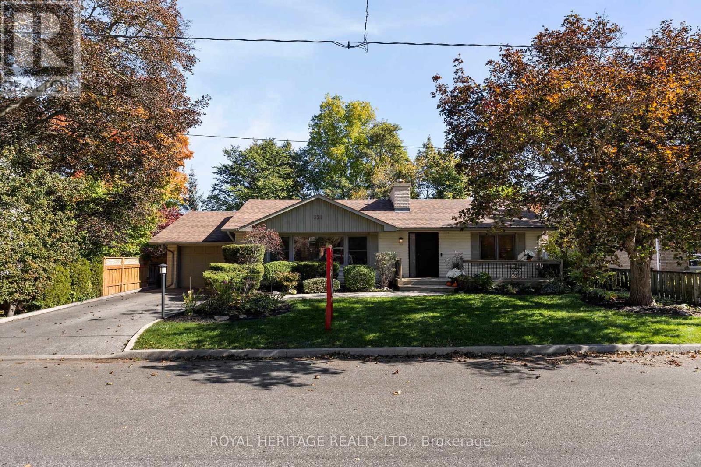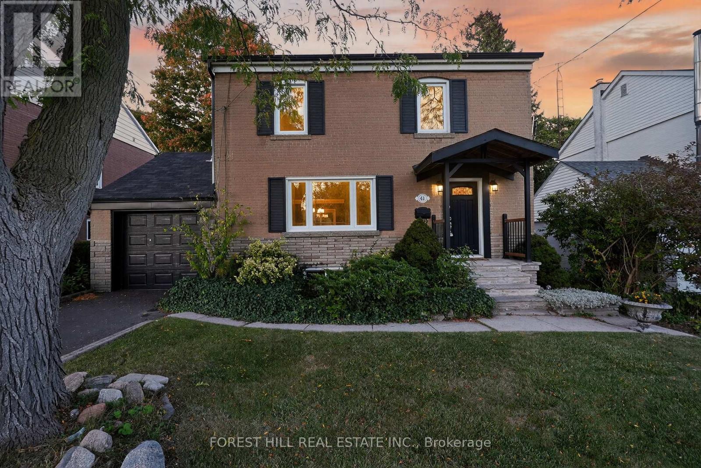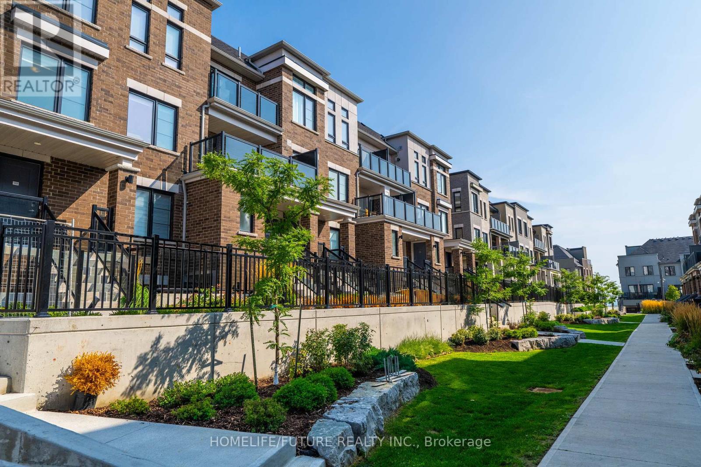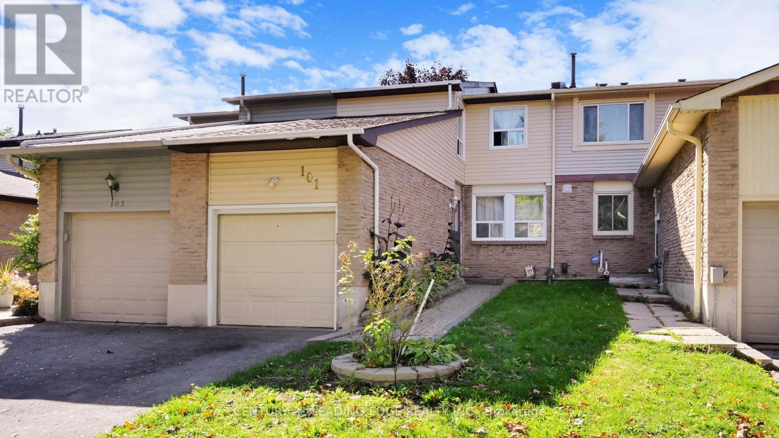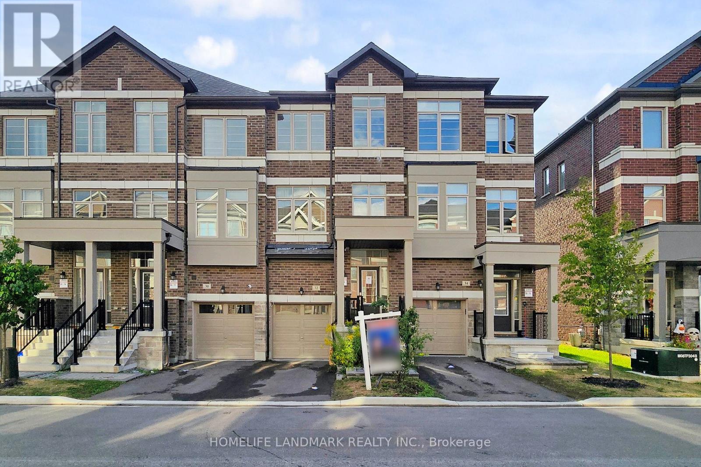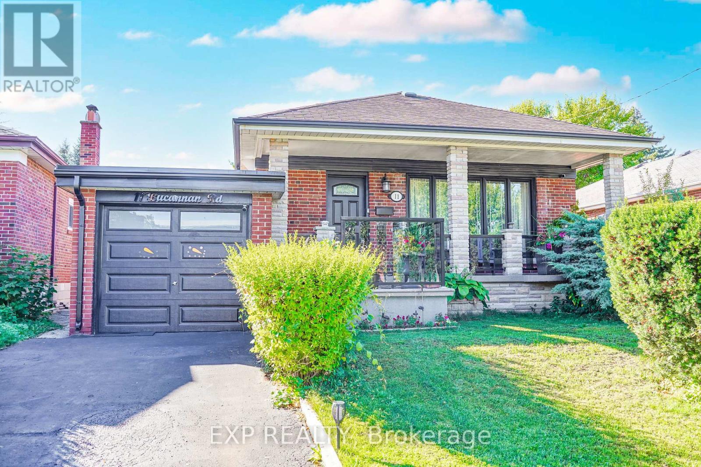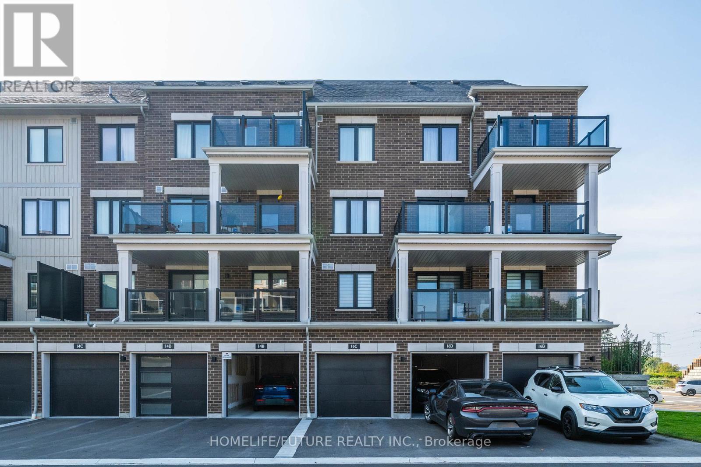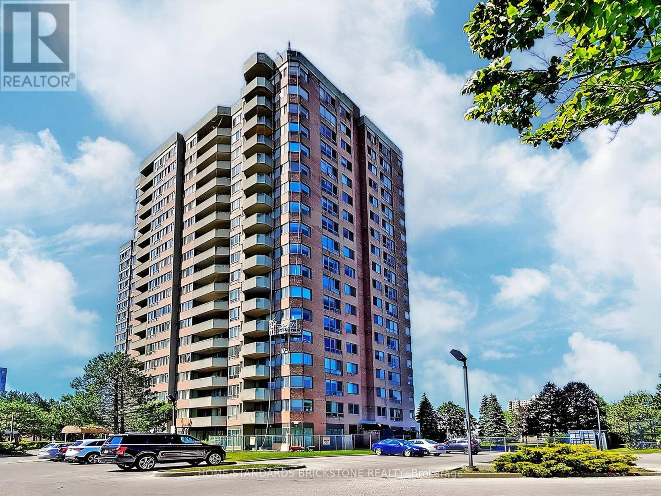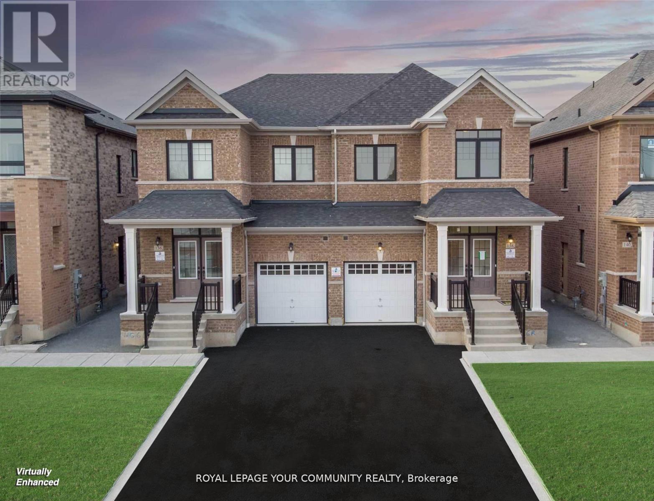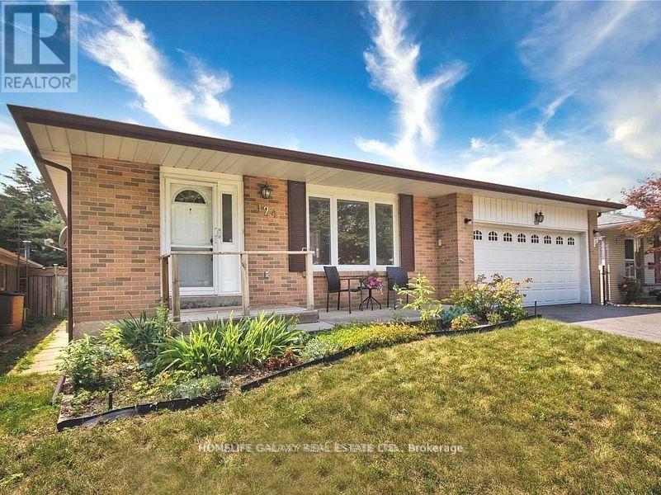5-213 - 50 Old Kingston Road
Toronto, Ontario
Welcome to 50 Old Kingston Rd - MUST be 55+ to qualify. Discover affordable homeownership! Requirements 55+. This stunning condo can be yours - with monthly costs lower than renting. Take the first step toward owning your own home! A Hidden Gem in a Vibrant 55+ Adult Community! Discover your peaceful retreat surrounded by nature, ready for immediate occupancy. This spacious, end-unit condo is the largest in the complex and designed for your comfort and convenience. The community offers fantastic amenities including: Indoor pool for year-round enjoyment, Fitness room with saunas, Library and games room for endless entertainment, Modern laundry facility with stainless steel washers and dryers. Enjoy beautifully landscaped grounds nestled within a peaceful wooded ravine and surrounded by stunning gardens. As a private end-unit suite, you'll benefit from no neighbors above or beside you, ensuring a tranquil living experience.This lovely suite features: Two spacious bedrooms, A full, four-piece bathroom, An ensuite locker for additional storage, A large underground parking space conveniently located near the entrance. The primary bedroom offers a walk-in closet and picturesque views of the ravine. Step out onto your oversized balcony and embrace the serene surroundings. You'll also love the location just a short walk to local restaurants, parks, tennis courts, transit, and only minutes to Hwy 2 and the 401. Potential for Rent-to-Own: Explore the option to rent with the possibility to purchase a fantastic opportunity to make this charming condo your forever home! (id:60365)
434-446 Simcoe Street S
Oshawa, Ontario
Rare Opportunity To Acquire A Multi Tower Mixed-Use Re-Development Assembly at Simcoe St. & Mill St. with up to approx. 1,000,000 SF GFA of density with up to 2.11 acres available. 434 Simcoe St. S - 458 Simcoe St. S & 14-24 Mill Street, Oshawa, ON. This site is directly across the street from the Future Central Oshawa GO Train Station. This assembly also falls within Oshawa's Integrated Major Transit Station Area Study. Situated along Durham Region's main transit lines with easy access to Highway 401, Lakeview Beach Park, Downtown Oshawa, Oshawa Centre, and the Tribute Communities Centre, the location offers unmatched connectivity. It also provides easy transit access to major educational institutions including Ontario Tech University, Durham College, and Trent University. The existing assembly encompasses a mix of residential and commercial properties with holding income. Contact us directly for a full information package on this assembly opportunity. (id:60365)
321 Centre Street N
Whitby, Ontario
Turn-key and move-in ready! Beautifully updated 2+1 bedroom bungalow on a private, fenced 66x120 ft lot in Whitby's sought-after Downtown Heritage District. Enjoy a peaceful setting with mature trees, a 10x40 ft vegetable garden, and an interlocking patio with covered outdoor dining area, pot lights and gas line for BBQ - perfect for entertaining. Main floor features a full kitchen renovation (2021) with custom cabinetry, HanStone quartz counters, double sink, and premium Maytag/GE/Panasonic appliances. Spacious living room with large picture window, wall-to-wall custom built-in bookshelves, and a custom concrete fireplace mantle (2023) by a local artist. 5" white oak hardwood throughout. Updated 4-pc bath (2021) with 6-ft custom tub/shower combo and heated floors. Fully finished basement with separate entrance-ideal for potential rental income / in-law suite / multigenerational living. Includes a second kitchen with stainless steel appliances, large living room with wood-burning fireplace and surround sound, vinyl flooring, 3-pc bath with custom double shower, spacious bedroom with accent wall and built-in speakers, plus a quiet office/potential second bedroom. Wired networking throughout the home. Recent Improvements & Features: Roof (2020), Lennox Furnace & A/C (Oct 2025), Windows & Exterior Doors (2022), Fresh Paint (2025), Garage Door Opener (2025, Chamberlain App-Controlled), Tool Bench (2025). Freshly painted throughout (Oct 2025). Outstanding walkable location - steps to Kinsmen Park with splash pad and playground, close to schools, daycares, and Downtown Whitby's vibrant restaurants, bakeries, cafés, yoga/pilates studios, medical offices, and boutique shops. Minutes to Whitby Recreation Complex, Ability Centre, Thermea Spa, tennis and pickleball courts, library and farmers market. Minutes to Whitby GO Station & Hwy's 401, 412 & 407 for easy commuting. A rare, turn-key property offering comfort, privacy, and modern living in a prime community setting. (id:60365)
41 Cliffside Drive
Toronto, Ontario
Discover 41 Cliffside Dr, a charming two-story detached home tucked away on a quiet street. This inviting 3-bedroom retreat sits on a beautiful ravine lot, surrounded by mature trees and tranquil views that bring nature right to your backyard. The outdoor space truly shines with a private oasis, a heated inground pool and a brand new 1,000 sq. ft. deck perfect for relaxing, entertaining, or just soaking in the serenity. Inside, you'll find a bright, spacious layout with three generously sized bedrooms and two full bathrooms. The modern kitchen features stunning quartz countertops seamlessly flowing into the living area with rich hardwood flooring- a perfect space for everyday life or hosting friends. The finished basement, complete with a separate entrance, offers versatile living options, ideal for an in-law suite, a home office, or an extra cozy retreat. This home is move-in ready and has recent updates, including a new furnace and A/C (2021), new pool tiling (2021), a chlorinator (2023), and a new garage door. Just minutes from the Scarborough Bluffs, walking distance to beaches, Bluffer's Park Yacht Club, scenic nature trails and Immaculate Heart of Mary Catholic School district. This rare ravine lot treasure blends timeless charm with modern comfort, like having a city-side cottage. Don't miss your chance to own this beautiful ravine lot in one of the city's most desirable neighbourhoods! (id:60365)
16c - 16c Lookout Drive
Clarington, Ontario
New Stacked Townhouse For Lease - 5 Pcs Appliances (Pridge/Masher/Dryer/Stove/Dishwasher) -Enjoy The Morning Coffee On Your Walkout Balcony And Scenic View Of The Lake,This Modern Open Concept Kitchen And Living Room With Plenty Of Natural Light. Primary Bedroom Includes An Ensuite Bathroom Access To House From The Front And Thru The Garage. Brand New Community. Closer To The Lake, Walk Trail Splash Pad. Mims Away From 401.The House Is Also Available For Short-Term Leasing With Furnished(Beds, Dining Table, MWave ) Monthly For Over Listed Price Without Furnitures.Perfect For A Short Or Long Term Tenant - Min 3 Months - Best For Those Insurance Claims And Awaiting Reno To Be Done Walk To A Long Beautiful Walk Trail. Spend A Great Picnic At The Water Splash With Your Family. Close To All Amenities, Schools And Shoppings. (id:60365)
101 Red River Crescent
Toronto, Ontario
***PRIME TORONTO EAST LOCATION*** SPACIOUS FREEHOLD TOWNHOUSE *** VERY BRIGHT AND CLEAN *** FINISHED BASEMENT WITH 4PC WASHROOM & LAUNDRY *** THIS HOME SHOWS A-1 CONDITION *** (id:60365)
32 Sissons Way
Markham, Ontario
Stunning 2-Year-New 4-Bedroom Townhome In Prestigious Box Grove! This Beautiful Home Boasts a Thoughtfully Designed Layout With Numerous Upgrades, Including 9 Ft Ceilings, Large Windows, And An Open-Concept Design That Fills The Space With Natural Light. The Ground-Floor Ensuite Bedroom Is Ideal For Working From Home, With A Separated Entrance Walkout To The Private Backyard. The Elegant Living And Dining Areas Connect Seamlessly To The Gourmet Kitchen, Featuring High-End Stainless Steel Appliances, Backsplash, And a Central Island. A Bright Breakfast Area Opens To a Balcony With Gorgeous Garden Views. The Luxurious Primary Suite Offers a Large Walk-In Closet, Spa-Like 4-Piece Ensuite With a Free-Standing Tub And Upgraded Glass Shower, Plus a Private Balcony. Enjoy Sunshine All Day.Additional Highlights Include a Mudroom/Laundry With Direct Garage Access. Perfectly Located Within Walking Distance To Walmart Supercentre And Major Banks, And Just Minutes From Boxgrove Centre, Medical Offices, Gyms, Restaurants, Schools, Hwy 7/407, And More. Daily School Bus Pickup Adds Extra Convenience For Families. (id:60365)
11 Bucannan Road
Toronto, Ontario
*Welcome To This Charming Detached Home Featuring A Spacious 3+2 Bedroom, 2-Bath Layout With A Fully Finished Basement Apartment-Perfect For Extended Family Or Rental Income *The Third Bedroom Has Been Transformed Into A Large Primary Suite And Can Be Converted Back At Seller's Expense *Enjoy Hardwood Flooring, Crown Molding, And A Bright Open-Concept Living/Dining Space With Expansive Picture Windows *The Kitchen Offers White Cabinetry, Ceramic Backsplash, Stainless Steel Appliances, Tiled Counters, Center Island With Breakfast Bar, And Pot Lights. Downstairs, A Separate Suite Includes A Kitchen, Rec Room, Two Bedrooms, And A Full Bath *Recent Updates Include A/C (2 yrs), Roof (5 yrs), Refinished Large Driveway (4 months), Newer Front (4 yrs) & Kitchen Windows (3 yrs) *Relax Outdoors On The Covered Front Porch Or In The Private Backyard With Patio Area *Ideally Located Near Parks, Schools, And Amenities-This Home Combines Comfort, Functionality, And Investment Potential* (id:60365)
16c - 16c Lookout Drive
Clarington, Ontario
Lake Breeze Park With Water Splash, Enjoy The Scenic View From Your Own Balcony, Hardwood. Shaker-Style White Kitchen Cabinetry With Stainless Steel Appliances And Quartz Countertops. Enjoy Nearby Greenspace, A Parkette With Benches. (id:60365)
1705 - 30 Thunder Grove
Toronto, Ontario
Welcome to Wedgewood Grove by Tridel!!! This BRIGHT and SPACIOUS SOUTH EAST CORNER UNIT offers 1,337 sq. ft. of open-concept living in a well-maintained high-rise condominium. More than 60K$$ upgraded in Bathrooms and Kitchen. Enjoy a spectacular unobstructed view along with a thoughtfully designed layout featuring a large ensuite storage and laundry room, plus a sun-filled solarium.The suite includes two generous bedrooms that perfectly balance comfort and privacy. Located just steps from TTC, schools, restaurants, grocery stores, and Woodside Square Mall, with quick access to Highway 401 for effortless commuting.Building amenities include a fitness centre, sauna, indoor pool, tennis court, and more, ensuring a lifestyle of both convenience and leisure. (id:60365)
138 Christine Elliott Avenue
Whitby, Ontario
An Absolute Stunning Brand New Home,Solid Hardwood Throughout the Main Floor Elegant Family Room With Fireplace connected to A Beautiful Kitchen W/Granite Counter Top.9 Ft Ceiling on main and 2nd Floor . Open Concept Layout With Large Windows Provides Tons Of Natural Light . Next To All amenities ,Minute To Hwy 401,407 And 412. Just B Few Steps To Public Transit , Within 5k Of Several Highly Rated Public And Catholic School. (id:60365)
124 Clappison Boulevard
Toronto, Ontario
3 Bedroom 1 Washroom Main Level Available For Rent. Landlord Is Rrea. (id:60365)


