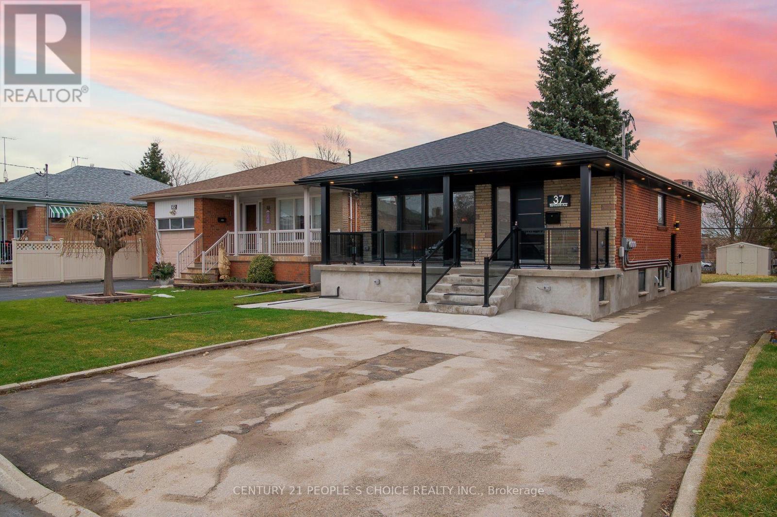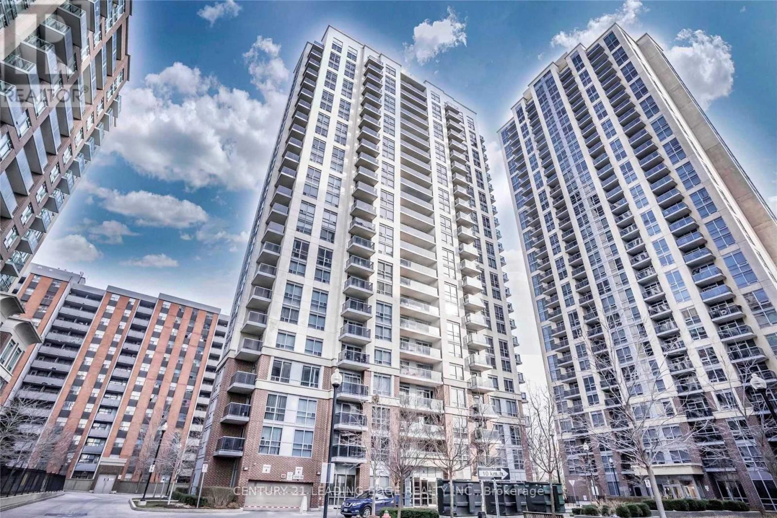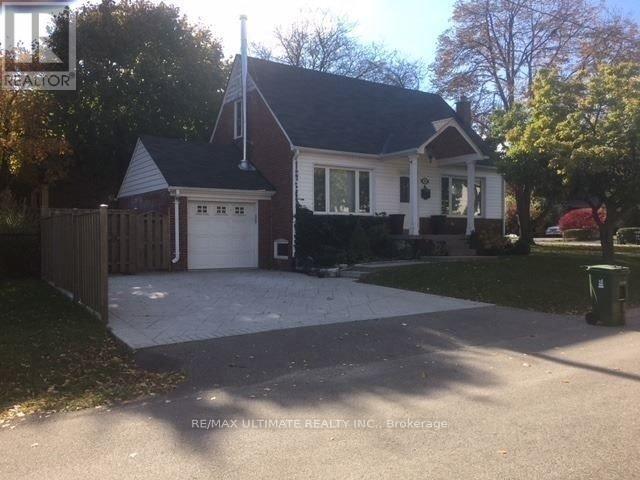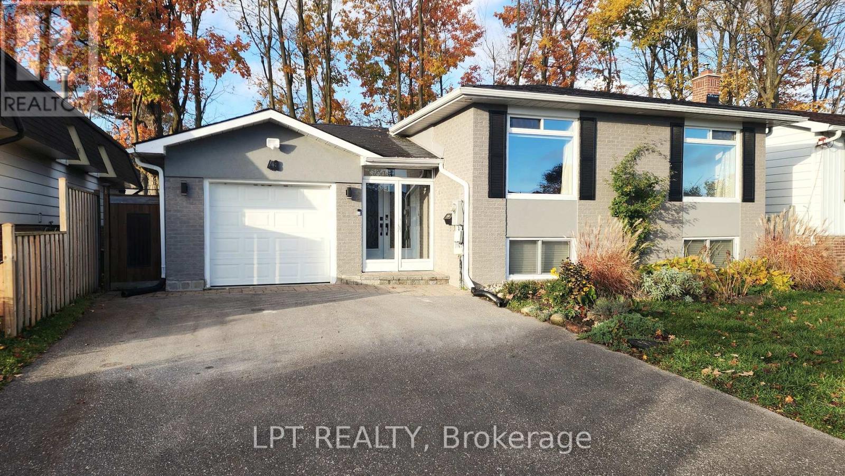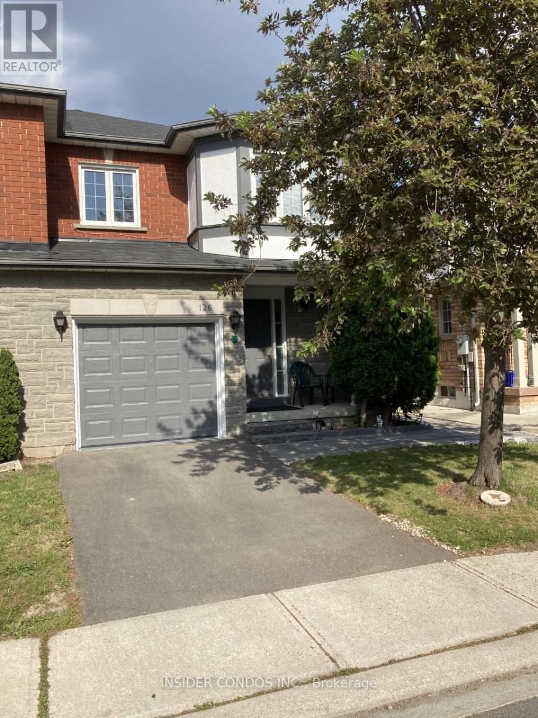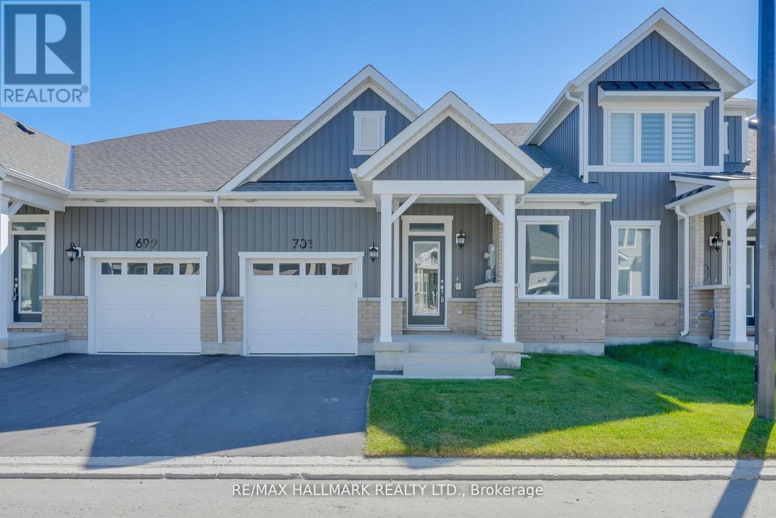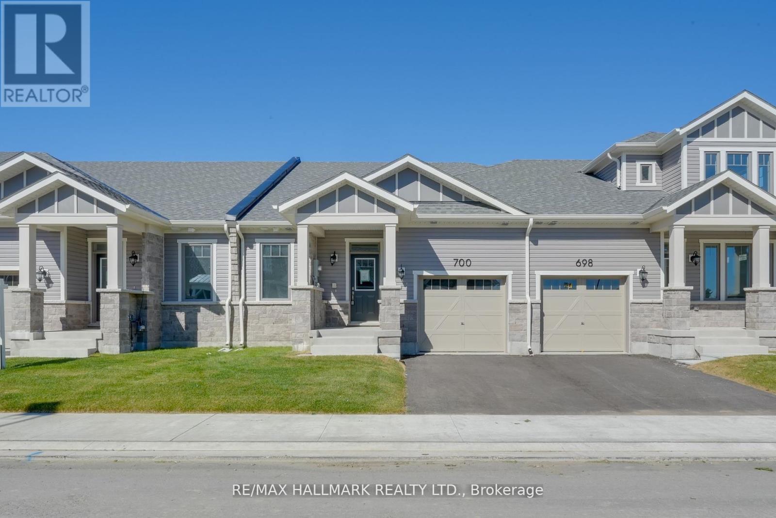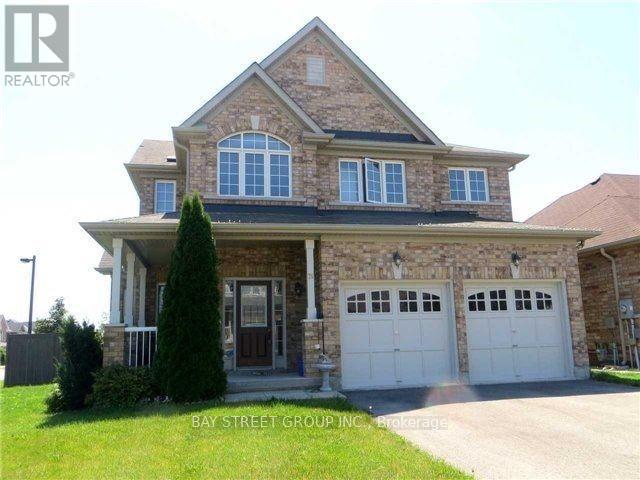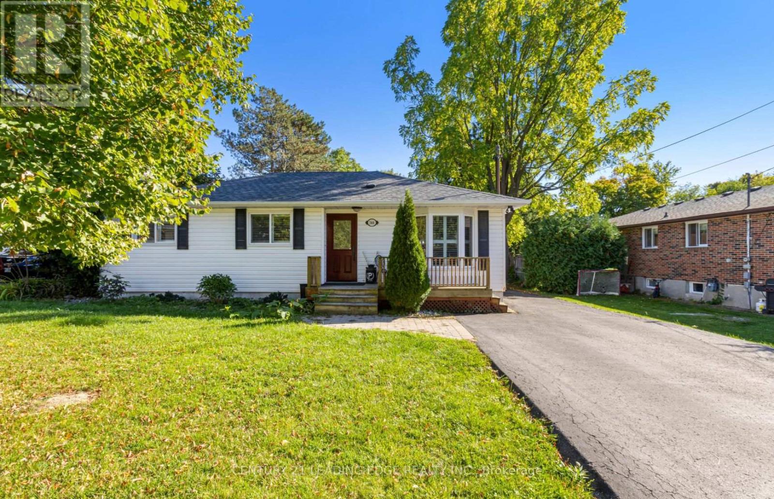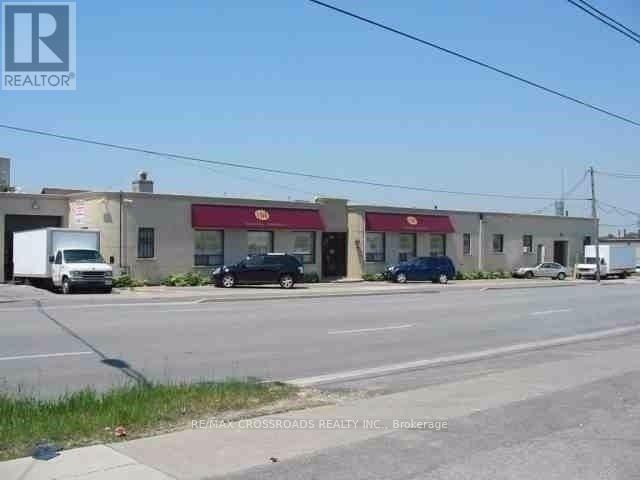Lower - 37 Bentworth Avenue
Toronto, Ontario
Walk to Yorkdale subway in 10 minutes and have luxury features like **Electric Vehicle Charging (fast charging)**, Smart Samsung big screen TV , electric floor heating, Central Air cooling in the Summer, Steam Washer & Dryer, smart home with Google doorbell and **included fast internet 1GB wifi & ethernet**, whole home water filter/softener with Stainless Steel appliances and lots of parking. This quaint street is steps to outlet shopping on Orfus Rd and the Exotic shops at Yorkdale Mall. This home has a huge grass backyard for playing soccer/BBQs/ picnics. This LEGAL basement apartment meets all city safety requirements, very RARE in this area, with tons of bring light and modern features like porcelain tiles, soaker tub with glass wall and dishwasher. The storage is massive. TTC Subway access to York University, University of Toronto, Toronto Metropolitan University, George Brown College are easy on the subway. Avoid cramp condo living with over crowded elevators and scary underground parking garages & parties in the hallway. **MUST WATCH FEATURE VIDEO ON YOUTUBE**. Need it furnished? No problem, lets talk. (id:60365)
505 - 5 Michael Power Place
Toronto, Ontario
Excellent location! This 1Br condo is located at a very convenient location , close to 2 subway stations at a walking distance. Close to all amenities, grocery stores , shopping , schools , parks. (id:60365)
19 Donalbert Road
Toronto, Ontario
Great Neighbourhood in a Desirable Area. Quiet Tree Lined Street. Close to Transit, Highways, Schools, Shopping, Parks. Showings daily from 9:00 a.m. - 11:00 a.m. and 3:00 p.m. - 7:00 p.m. Possession date is February 1, 2026 (id:60365)
48 Maplehurst Crescent
Barrie, Ontario
Are You Looking For A Move-in-ready Home That Feels Bright, Updated, And Instantly Welcoming? This Charming Home Might Be Exactly What You've Been Hoping To Find. From The Moment You Step Into The Sun-filled Foyer--With Its Double Doors, Big Closet, And Direct View To The Backyard-You Get An Immediate Sense Of How Well This Home Has Been Cared For.The Main Floor Opens Up Beautifully With An Airy, Open-concept Living, Dining, And Kitchen Space. Pot Lights, Huge Windows, And Wall-to-wall Cabinetry Make The Kitchen A Dream For Anyone Who Loves To Cook Or Just Appreciates Lots Of Storage & Natural Light. Down The Hall You'll Find Three Comfortable Bedrooms, And The Primary Bedroom Even Has Its Own Walkout To A Private Deck--Perfect For Morning Coffee Or Quiet Evenings Outdoors.Head Downstairs & You'll Discover A Fully Finished Lower Level That Feels Like Its Own Retreat. There's A Spacious Bedroom With A W/I Closet & Attached Office Area, Plus A Wonderful Family Room W/ A Gas Fireplace That's Ready For Movie Nights Or Relaxed Weekends At Home.If You Enjoy Spending Time Outside, The Backyard Is Truly Something Special. The Current Owners Love The Privacy, The Gardens, And All The Extras Added In 2021-including The Gazebo, Greenhouse, And Custom Shed. Whether You Love To Garden, Entertain, Or Just Unwind, This Yard Really Delivers. With Updates Like Newer Windows (2020), Patio Door (2025), S/S Appliances, Gas Stove, Range Hood (2021), A Newer Driveway (2023), Garage Door Opener (2022), And The Bonus Of Being A Smoke-Free Home, You Can Settle In Comfortably From Day One. Located Close To Parks, Schools, Shopping, And Just A Short Walk To Bayfield, This Home Fits Perfectly For Anyone Wanting A Convenient Location Without Sacrificing Quiet Living. If You've Been Searching For A Place That's Truly "Move-in Ready" And Full Of Warmth And Personality, This One Is Absolutely Worth Seeing. Come Take A Look-You're Going To Feel Right At Home The Moment You Walk In. (id:60365)
126 Pinedale Gate
Vaughan, Ontario
Spacious and clean 3+1 Bedroom, 4 Bathroom approximately 1750 sq. ft end unit townhouse. Like a semi-detached with private driveway. Professionally finished basement with huge storage cabinets. This exceptional beautiful townhouse is located in the heart of Woodbridge. Hardwood floors everywhere. Private and big master bedroom with ensuite and walk-in closet. Interlock in the front and backyard. (id:60365)
701 Sargeant Place
Innisfil, Ontario
Brand-new bungalow townhome with luxury finishes. Welcome to this stunning, brand-new,never-lived-in bungalow townhome,offering a rare combination of modern design, energy efficiency, and move-in-ready convenience! Nestled in a vibrant all-ages community, this land lease home is an incredible opportunity for first-time buyers and downsizers alike.Step inside to find a bright,open-concept layout designed for effortless one-level living. The kitchen is a true showstopper, featuring quartz counter tops, stainless steel appliances, an oversized breakfast bar, a tile back splash, a kitchen pantry, a built-in microwave cubby, andfull-height cabinetry that extends to the bulkhead for maximum storage. The inviting living room boasts a cozy electric fireplace and a walkout to a covered back patio, perfect for relaxing or entertaining.The spacious primary bedroom offers a 4-piece ensuite with a quartz-topped vanity plus a walk-in closet. A second main floor bedroom is conveniently across from a 4-piece bathroom,making this home ideal for guests, family, or a home office.Additional highlights include in-floor heating throughout, main-floor spacious laundry room,and a garage with inside entry to a mudroom complete with a built-in coat closet. Smart home features include an Ecobee thermostat, and comfort is guaranteed with central air conditioning and Energy Star certification.This home is move-in ready and waiting for you don't miss this exceptional opportunity! Property taxes not assessed yet. (id:60365)
700 Sargeant Place
Innisfil, Ontario
Brand-new bungalow townhome with luxury finishes and no direct rear neighbours! Welcome to this stunning, brand-new, never-lived-in bungalow townhome, offering a rare combination of modern design, energy efficiency, and move-in-ready convenience! Nestled in a vibrant all-ages community, this land lease home is an incredible opportunity for first-time buyers and downsizers alike. Step inside to find a bright, open-concept layout designed for effortless one-level living. The kitchen is a true showstopper, featuring a large quartz island, stainless steel appliances, a tile back splash, a kitchen pantry, and full-height cabinetry that extends to the bulkhead for maximum storage. The inviting living room boasts a cozy electric fireplace and a walkout to a private covered back patio, perfect for relaxing or entertaining. This home offers privacy,backing onto a maintained quiet walkway with no direct neighbour behind.The spacious primary bedroom offers a 3-piece ensuite with a luxurious walk-in shower, a quartz-topped vanity, and a walk-in closet. The second main floor bedroom is spacious and bright, making this home ideal for guests, family, or a home office. A 4-piece bathroom with quartz counter tops completes the main level. This home also features no carpet throughout!Additional highlights include in-floor heating, a spacious main-floor laundry room, and a garage with inside entry to a mudroom complete with a built-in coat closet. Smart home features include an Ecobee thermostat, and comfort is guaranteed with central air conditioning and Energy Star certification. This home is move-in ready and waiting for you don't miss this exceptional opportunity! Tqxes not yet assessed. (id:60365)
79 Ian Drive
Georgina, Ontario
Quality Built 4 Bedroom "Lancaster Home" On A Premium Corner Lot Features A Modern Open Concept, Ceramic & Gleaming Hardwood Flooring, Oak Staircase, Newer flooring on 2nd Floor, Brand New washer & Dryer, brand new toilets & Freshly Painted. Located In Desirable South Keswick, Just Minutes To The Hwy 404, entertainment area. School and Shopping are close by. Close to Parks, Lake Simcoe, and more! Your family will love it here! (id:60365)
129 Northolt Crescent
Markham, Ontario
Welcome Home! Discover this Beautifully updated Residence in the Highly Desirable Milliken Mills East Neighbourhood of Markham. Recent Upgrades Include Fresh Paint throughout, Engineered Hardwood and Vinyl Floorings, Quartz countertops, Iron Stair Pickets, and upgraded lighting including Pot lights on the Main Floor and Basement. The Home Offers Three Generously Sized Bedrooms and a Fully Finished Basement with a Seperate Entrance, Featuring a Modern kitchen and Two Bedrooms. Newly painted Driveway with No Sidewalk. Ideally located Minutes From Hwy 407, Markville Mall, Pacific Mall, Community Centres, Top Rated Schools, Parks, Shopping, and more... (id:60365)
113 Cabaletta Crescent
Vaughan, Ontario
Welcome to this bright and well-maintained 4 bedroom, 4 bathroom detached home , perfectly situated in a quiet, family-oriented crescent of West Woodbridge . This property offers exceptional space 2835 sq ft (Mpac) , comfort and potential. The main level features large principal rooms, including a formal living and dining room, a cozy family room with wood burning fireplace, and a spacious eat-in kitchen with walkout to a private fenced in backyard - ideal for family gatherings and entertaining.This sun-filled, airy home creates a warm and inviting space for daily living and entertaining. The large primary suite includes a private ensuite bath and walk-in closet, while all other bedrooms are generous in size and thoughtfully designed for comfort. Separate Side Door entrance and direct access to your double car garage adds to convenience, privacy and ease. There is Main Floor Den that can be used as a bdrm or office. The fully finished basement with a separate entrance offers exceptional versatility - complete with a large second kitchen, it's ideal for in-law living, family gatherings, or potential for generating rental income. Step outside to a deep, fully fenced private backyard, offering a serene retreat for children, pets, and outdoor entertaining, or simply relaxing in a quiet setting.Recent updates include a new roof (2023), eaves and downspouts (2025), a renovated 3-piece bath 2nd floor (2024), Updated Kitchen with s/s appliances and countertops main floor, updated appliances in lower level kitchen, plus an updated furnace, windows, and doors - ensuring comfort and efficiency for years to come.Located in a family-friendly community, close to excellent schools, parks, shopping ,transit and hwy 427 making commuting a breeze, this home perfectly combines space, function, and opportunity in one of Vaughan's most desirable neighbourhoods. (id:60365)
344 South Street
Whitchurch-Stouffville, Ontario
In a highly desirable area, this 3-bedroom detached home sits on a premium 59.06 x 165 ft lot in a mature, well-established neighbourhood. Featuring an open-concept layout, the home offers laminate flooring throughout, a large bay window, pot lights, California shutters, and a heated washroom floor. Newer roof (2016), new insulation, and more. The spacious garage also has a new roof, and the fully fenced backyard provides privacy and space to enjoy. This property presents an exceptional investment opportunity with strong potential to build a custom luxury home on a rare, oversized lot. Architectural drawings are available for those ready to build now or hold for future development in one of the areas most in-demand neighbourhoods. Whether you're an investor, builder, or looking for a great home as a first-time buyer, this property offers incredible value and flexibility. Conveniently located close to all amenities, schools, parks, and GO Transit. Don't miss your chance to own or build in one of the most sought-after neighbourhoods! (id:60365)
9 - 446 Birchmount Road
Toronto, Ontario
Industrial light manufacturing / warehouse space. Excellent opportunity to start or expand your business. Convenient location with easy access to amenities and TTC at door. Tenant to pay utilities. Rent $13.50 + $5.00 TMI. (id:60365)

