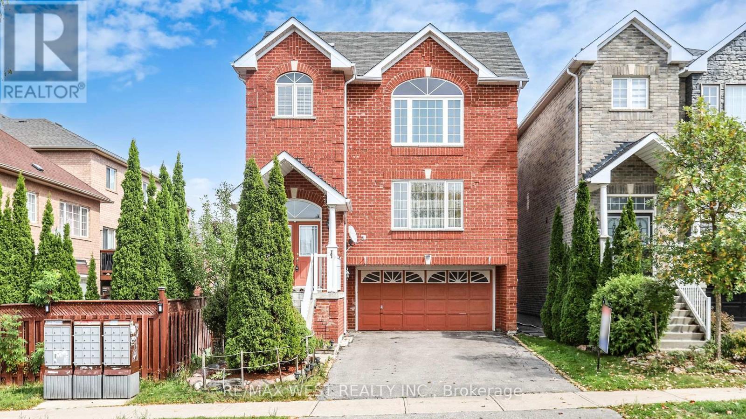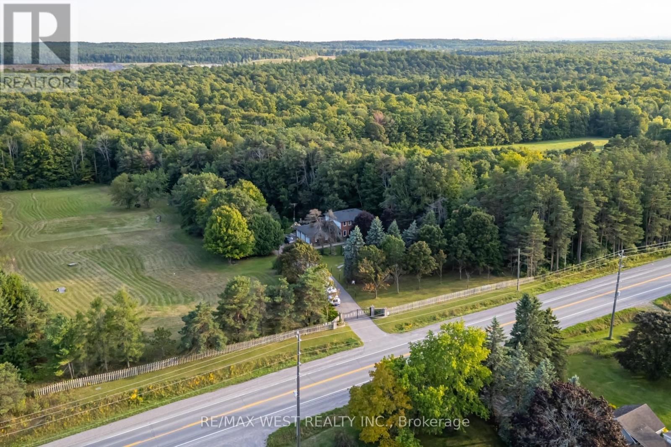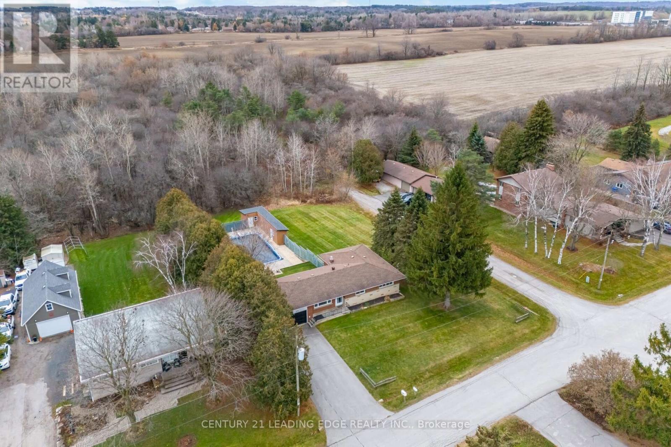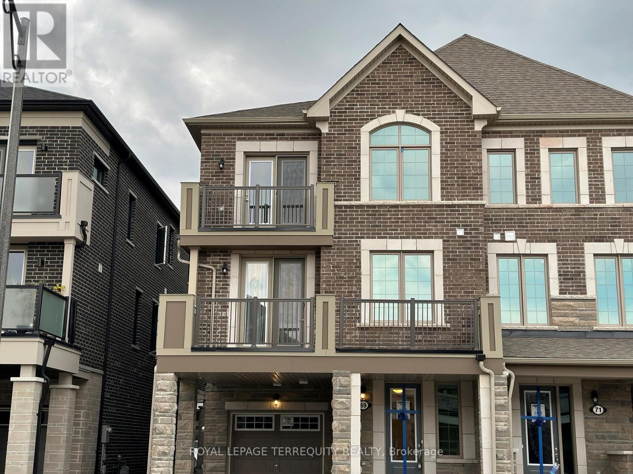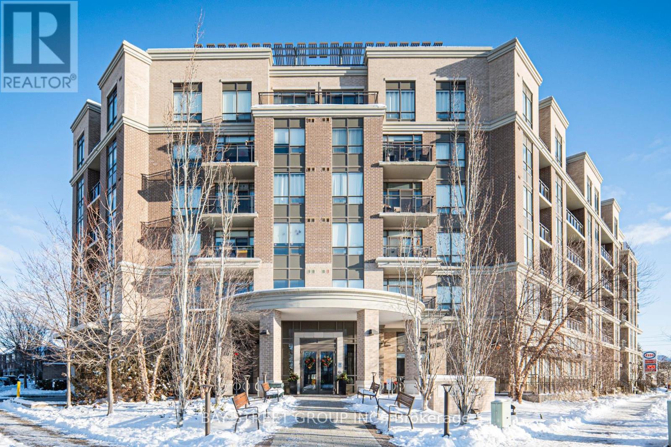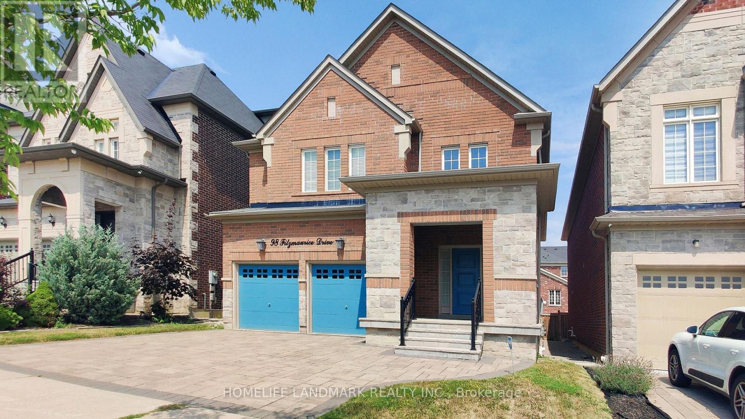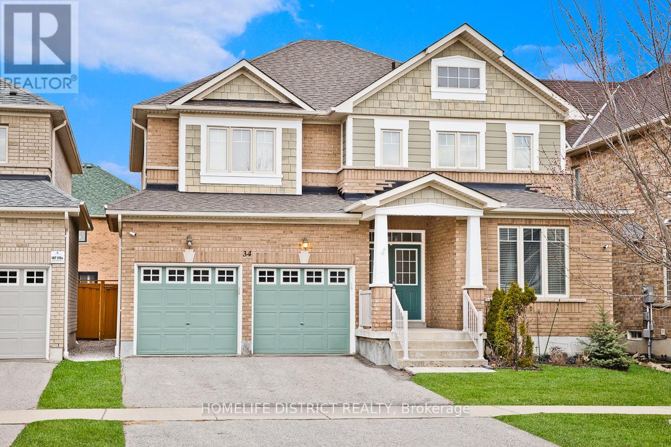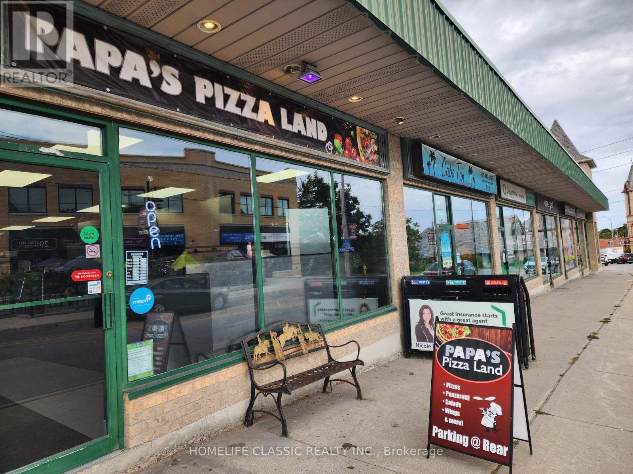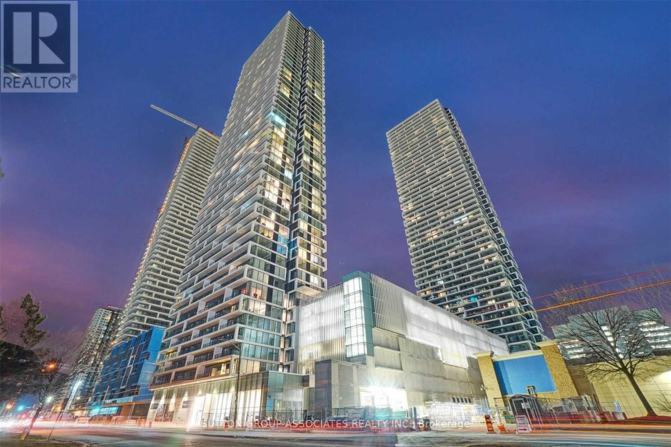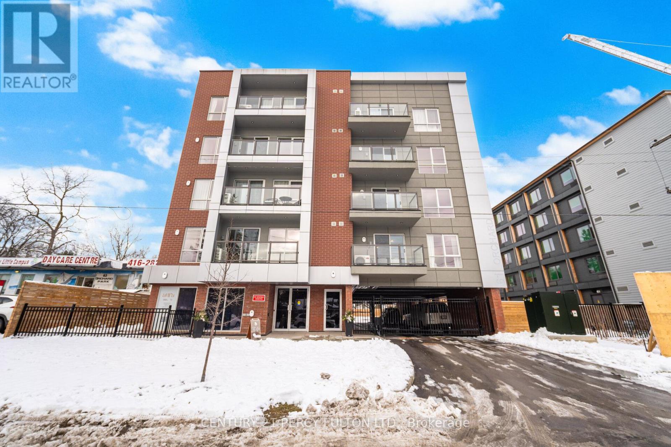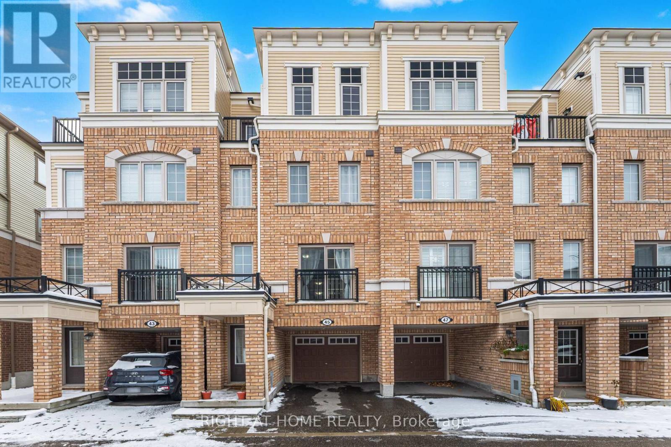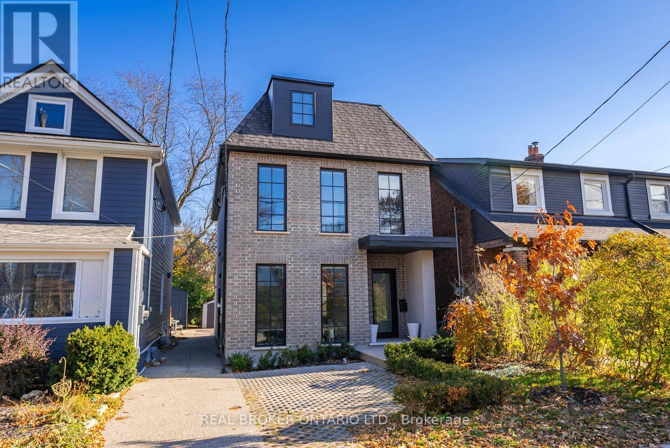247 Knapton Drive
Newmarket, Ontario
***Welcome To 247 Knapton Dr *** A Stunning 3-Bedroom, 4-Bathroom Detached 2-Storey In Newmarket-s Woodland Hills. This Bright, Well-Maintained Home Blends Modern Elegance And Practicality, Offering Great Value In Todays Buyers Market. Finished walk out basement with 3pc bathroom. Conveniently located near schools, parks, Upper Canada Mall, Newmarket GO station, Walmart, Costco, Home Depot, dining, Silver City and highways 404/400. Don't Miss The Chance To Make This Your New Dream Home! (id:60365)
661 Regional Road 21
Uxbridge, Ontario
Renovated 4+2 bedroom brick home on over 10 acres in sought-after Goodwood Estates! Enjoy the perfect mix of open, flat land (approx. 7 acres) and mature hardwood bush with private trails. Ideal for gardening, hobby farming, or equestrian use. Features apple & pear trees, perennial gardens, and beautiful natural landscaping. The home has been updated throughout, offering hardwood floors in all bedrooms, a finished walkout basement with separate entrance (great for in-law/multi-generational living), and a bright four-season sunroom. The primary suite includes a private ensuite with his-and-her closets. The modern kitchen showcases granite countertops, custom cabinetry, built-in stainless steel appliances, double sink, and a new stove. Bathrooms include spa-style showers& jacuzzi tubs. Additional highlights: 2 laundry rooms, 2 cold rooms, engineered hardwood basement flooring,200 AMP electrical, and a triple-car garage with paved driveway. Brand new heating a cooling system12 year warranty labor and parts. Two outbuildings and two sheds provide ample storage. Outdoor amenities include private trails for hiking, biking, ATV, and snowmobiling. Backing onto Queensland Conservation Lands (future provincial park), this property is just minutes to Dagmar Ski Resort, Durham Forest, Stouffville, Markham & Toronto. A rare opportunity combining privacy, functionality, convenience! (id:60365)
29 Joyce Boulevard
Whitchurch-Stouffville, Ontario
Space, comfort, and opportunity - all in one incredible property! This charming 3-bedroom bungalow offers the perfect blend of lifestyle and potential. Set on a massive 100' x 206' corner lot backing onto a tranquil forest, it's ideal for families who love privacy and room to grow - or investors looking for a property with endless possibilities. Enjoy summer days by the in-ground pool, putting green, parking for six, and an attached garage for everyday convenience. Located just minutes from Highway 404, schools, parks, and shopping, this home combines peaceful living with unbeatable accessibility. Whether you're starting a family, expanding your portfolio, or planning your forever home - this property is a rare find that truly has it all. (id:60365)
69 Therma Crescent
Markham, Ontario
This 3 bdrms 2.5 washrooms END UNIT townhouse with direct garage access (garage opener installed). Laundry and utility sink on main floor. South facing end unit with many more windows for natural lighting. Huge walkout balcony perfect for BBQ. Laminate floor on main and new cozy broadloom in the bedrooms. Deep garage enough for 2 smart cars or 1 family car with plenty storage space. Window coverings included. Built using new geothermal technology to lower energy bills. Tons of upgrade including granite countertop, partial driveway covered, S/S appl., etc. Minutes to 404, Costco, Parks and trails and more. (id:60365)
528 - 540 Bur Oak Avenue
Markham, Ontario
Great Location, Rarely Offered Corner Unit located in High Desired Berczy Community! Bright and Spacious 2Bedrm+Den Fabulous Unit, 1000+ Sqft Plus Large Balcony W/Unobstructed N/E View! Positioned away from the elevator, enjoy a quieter and more private living experience. Lots of Natural Light, Very Functional Layout With No Space Wasted! Modern Kitchen W/ Stainless Steel Appliances, Upgraded Cabinets & Quartz Countertop, Newer Rangehood! Stylish Light Fixtures, 9 Ft High Ceiling! Both Bedrms With Smooth Ceiling, Large Windows & Larger Locker W/ Organizer. Spacious Den Is Ideal Home Office! Absolutely Move-In Ready Condition! Top School Zone: Stonebridge P.S. & Pierre Elliot Trudeau H.S. Concierge, Rooftop Terrance W/ Lounge & Bbq Area, Party Room, Sauna, Fitness Room & Golf Simulator! Super Convenient Location, Bus Stop at Doorway. Across From Shopping Plaza W/ Groceries, Restaurants, Cafe and Bank. Minutes To Mount Joy Go Station & Markville Mall! (id:60365)
98 Fitzmaurice Drive
Vaughan, Ontario
Don't miss out on this! It's your Must-see Dream House !This is a property called Home! ***Spectacular 8- Year New 4,719 Sqft Living Space Home In Prestigious Upper West Side Surrounded By Multi-Million Dollar Homes***Located in Prestigious Upper Thornhill Estates. Dream Kitchen W/Upgraded Cabinets, Large Island, Quartz Counters, Backsplash, Servery. Maple Hardwood Floors & Smooth Ceilings T/Out. 2 Sided Fireplace. Master Bdrm.His/Her Closets,5Pc Ensuite/Free Standing Tub. Fabulous Custom Millwork & Attention To Detail. This Gorgeous Home Features A Grand 2-Storey 24ft Ceiling Main Foyer W/ Large Windows. 9 Ft Ceilings On Main & 2nd Flr. Upgraded Large Italian Ceramic Floors in Foyer & Kitchen. Amazing Coffered Ceiling in Living W/ 2-Sided Gas Fireplace Shared W/ Family Room. Formal Dining W/ Vaulted Ceilings. Customized Chef Inspired Kitchen w/ Extra Long & Wide Quartz Centre Island, Upgraded Smart Cabinets & Top Of The Line Built-In Kitchen-Aid Stainless Steel Appliances. Primary Bedroom Features Vaulted Ceilings, His/Her Closets and Lavish 5pcs Ensuite with His/Her Quartz Countertop Vanities, Upgraded Cabinets & Free Standing Tub. Walk-In Closets in all Bedrooms. Unbelievable bedroom size on the second floor plus Open-Concept 2nd Floor Great Room (5.97Meters *4.95Metres) W/ Romeo & Juliet Balcony Overlooking Main Foyer. Can be easily converted to be an extra bedroom on the second floor as needed. Upgraded Maple Hardwood Floors Throughout Main & Second Floors and Designer Crystal Chandeliers. Professionally Finished Basement By Builder. The carpet runner on stairs to the second floor and the carpet in the 5th bedroom in the basement was newly replaced. Amongst Acres Of Valley Lands, Forests And Walking Trails! Please View Virtual-Tour! (id:60365)
34 Brumstead Drive
Richmond Hill, Ontario
Welcome to 34 Brumstead Drive - located in the sought-after Jefferson Community within the Richmond Hill High School District. Beautifully renovated, open-concept 2+1 bedroom basement apartment with a separate entrance and private laundry. Modern finishes throughout, featuring a wet bar and fireplace - perfect for relaxing or entertaining. Conveniently situated on a quiet street close to top-rated English and French schools, parks, recreation facilities, and Summit Golf & Country Club. Easy access to public transit at Yonge St. and Silver Maple Rd. Tenant pays 40% of utilities. A perfect choice for families seeking comfort, convenience, and community. Fridge, Stove, Dishwasher, Hood Fan, SEPARATE Washer/Dryer, All Existing Light Fixtures. Tenants pay 40% utilities. pictures taken 2024 (id:60365)
28 Toronto Street S
Uxbridge, Ontario
Well Established Pizza shop in Uxbridge. Part of Papa's Pizza Land franchise, with 12 locations and more coming. ZERO Royalty or Advertising Fees for the initial franchise term. INCLUSIONS: Walk in cooler, 2-door reach-in freezer, 2 separate 9' and 4' vent hoods, 2 x Middlefield Marshall conveyor ovens, Hobart dough mixer, topping fridge, pop cooler, 2 deep fryers, and everything else you need to start making money from day one. Very attractive monthly rent! Store has front and back entrances with lots of free parking. (id:60365)
5909 - 898 Portage Parkway
Vaughan, Ontario
Available now. Welcome to Transit City 1! Stunning 59th floor corner unit with southwest views and 9 ft ceilings. Bright 2-bedroom + den (with door) layout, featuring 2 bathrooms, floor-to-ceiling windows with custom blinds, and a large balcony. Includes parking, locker, and internet. Steps to TTC subway, Vaughan Metropolitan Centre, Viva transit, Walmart, restaurants, and more. Minutes to York University, Hwy 400, and Vaughan Mills. Managed by a proactive GTA-based landlord, not overseas. Some pictures were taken when the unit was vacant. (id:60365)
201 - 61 Orchard Park Drive
Toronto, Ontario
Brand New Condo * 2 Bedroom, 2 Bathroom Tulip Model in Prime West Hill Location* Spacious 964 Sq Ft Open-Concept Layout With Soaring Ceilings * Floor-to-Ceiling Windows * Modern Kitchen Featuring Quartz Counters * Bright Living & Dining Area With Walk-Out to Balcony * Primary Bedroom With Walk in Closet & 3pc Ensuite* Modern Finishes & Quality Workmanship Throughout* In-Suite Laundry * Steps to TTC, GO Train, Future LRT & Minutes to Hwy 401, DVP & Downtown Toronto * Close to Top-Rated Schools, Parks, Shopping, Dining, Waterfront Trails & All Amenities* Located in a Safe, Family-Friendly Community* (id:60365)
45 Icy Note Path
Oshawa, Ontario
Welcome to 45 Icy Note Path unit .A stunning and spacious 3-storey townhome (approx. 1842 sq ft per builder) built by Tribute in the desirable Winfield's community! This property offers an exceptional blend of comfort, convenience, and modern style. Featuring a bright, open-concept layout with large windows, this home is flooded with natural light. The main floor boasts gorgeous hardwood flooring in the living/dining area, and the kitchen is perfect for family and entertaining. With 4 decent-sized bedrooms, there is plenty of room for a growing family or guests. The primary bedroom includes a private 4-piece ensuite for a relaxing retreat. Location is key! You are just steps away from the University of Ontario Institute of Technology (UOIT) and Durham College, making it an ideal choice for investors or families with students. Commuting is a breeze with easy access to Highway 407 and public transit. Enjoy nearby shopping centers, parks, and all the amenities North Oshawa has to offer. Great opportunity for both first-time home buyers and savvy investors! Don't miss out on this fantastic property. Monthly Fee covers garbage/snow removal/ground maintenance. (id:60365)
203 Oak Park Avenue
Toronto, Ontario
Stunning 3-Storey Detached Custom built home In desirable East York. This home has it all! 4+1 Beds Plus a Loft, 5 Baths. Beautiful kitchen with huge breakfast island, quartz counters and built in panelled appliances. Durable engineered hardwood floors throughout. Tons of natural light with large floor to ceiling windows that have custom fitted blinds. Principal bedroom features a spa like 5 piece ensuite and walk in closet! Wonderful 3rd floor loft with private bathroom and large skylight. This home was professinally landscaped by award winning company. Smart home, Lutron lightswitches, video doorbells with chime, with smart app enabled. Close to shopping, Schools, TTC and the beaches. Fully finished basement apartment with large windows, separate entrance, 3 pc bath and kitchenette. (id:60365)

