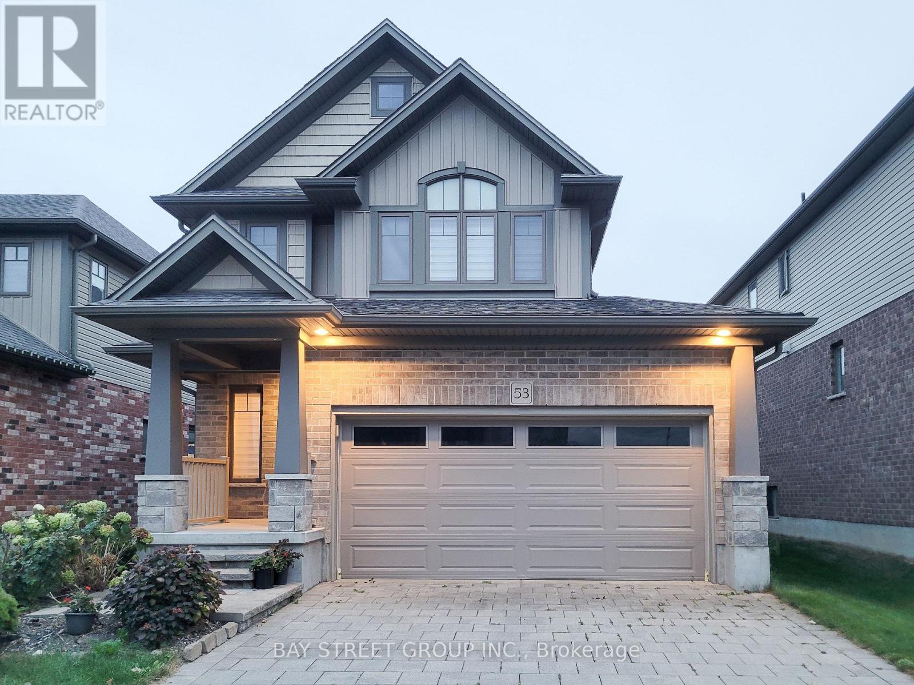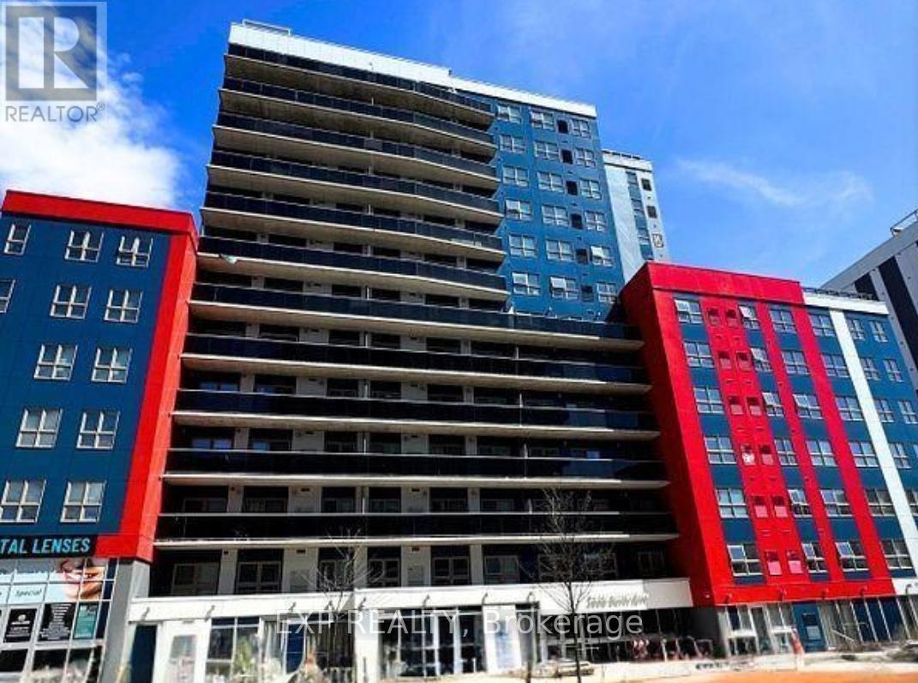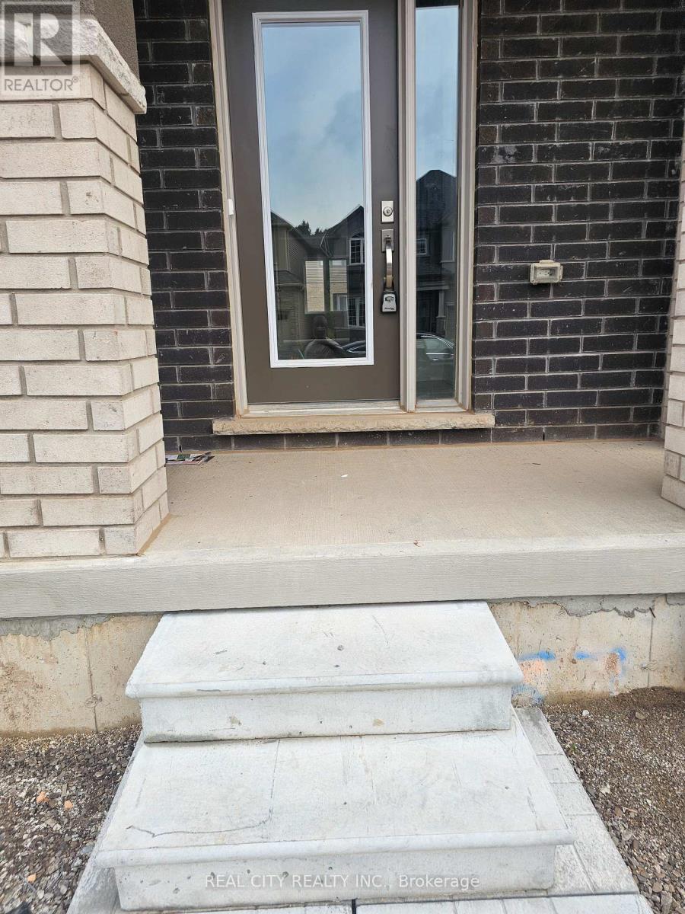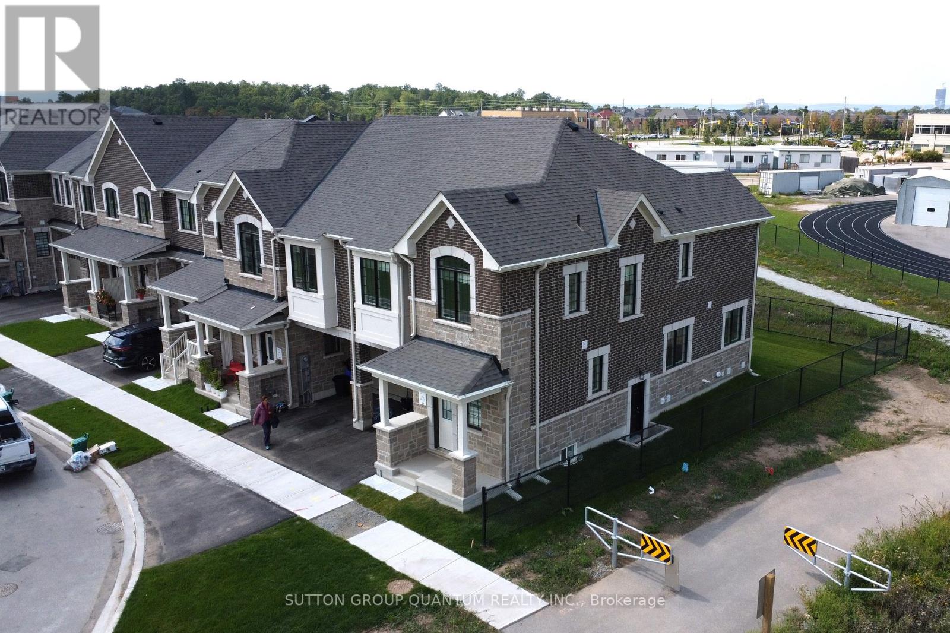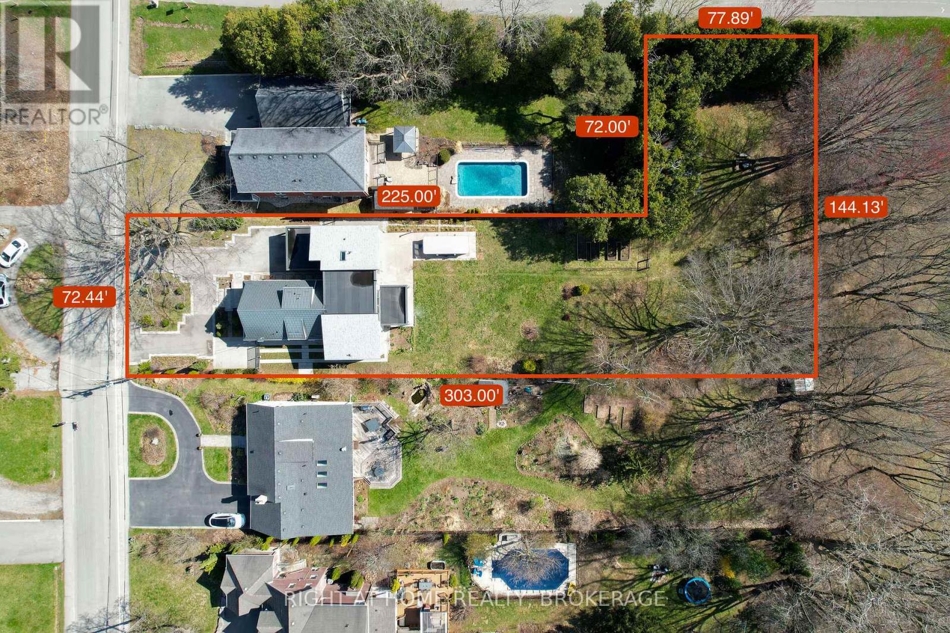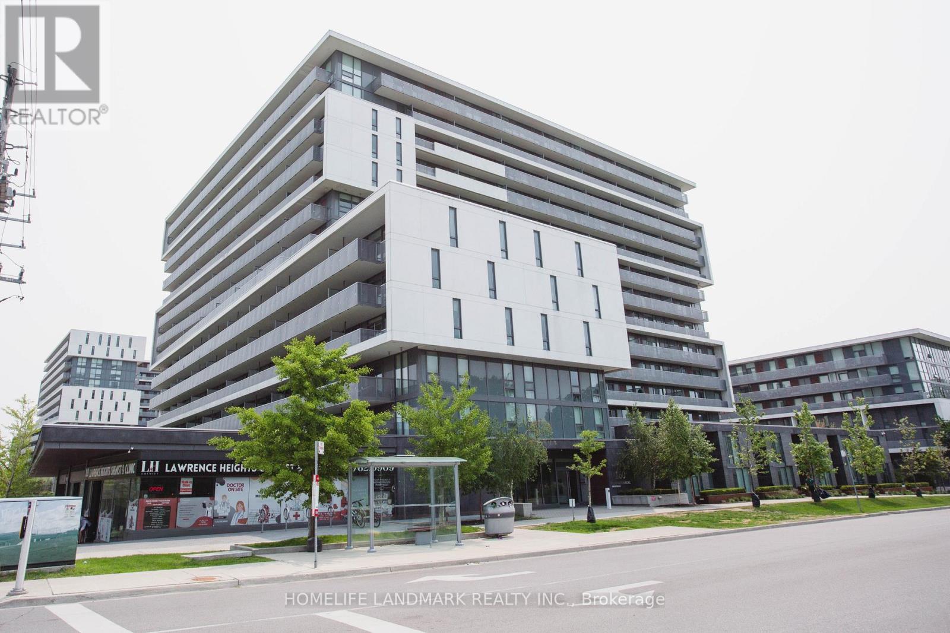53 - 486 Skyline Avenue
London North, Ontario
Fantastic location, looking for AAA tenants! Nestled in London's highly regarded Uplands / North B area, this striking 3-bedroom, 2.5-bathroom detached home blends modern elegance with comfort and convenience. The south-facing orientation fills the interior with warm natural light. On the main floor, you'll find formal and family living zones ideal for both casual living and entertaining. An open-concept kitchen featuring custom cabinetry, quartz countertops, and a substantial island perfect for hosting or everyday living. Upstairs, 3 generously sized bedrooms offer peaceful retreats, with the primary suite boasting a large walk-in closet and a 4-piece ensuite. Top-ranked elementary school, Jack Chambers PS, and Secondary school AB Lucas SS. Beautiful fenced back yard. Minutes from community amenities including the YMCA, library, community centre, parks, trails, and golf courses. Prime location close to Masonville Shopping Mall, Western University, and a short drive to all of your shopping needs. This property is perfect for families seeking a refined home in a vibrant, amenity-rich community. Book your showing today! (id:60365)
2107 - 258b Sunview Street
Waterloo, Ontario
This Unit Comes Fully Furnished And Has 3 Bedrooms, 2 Baths (1 Ensuite), With Ensuite Laundry. This Building Is Well Maintained. Great Location In The Heart Of Waterloo At Steps Away From Both Universities: University Of Waterloo And Laurier University. Close To All Amenities. Perfect Opportunity For Students To Live In A Safe And Well Maintained Unit While Achieving Their Academic Goals. (id:60365)
48 Mckernan Avenue
Brantford, Ontario
This brand new and beautiful townhouse features 3 bedrooms and 3 bathrooms. The modern design includes an inviting foyer with a powder room and convenient inside access to the garage. The main floor boasts an open-concept layout with a great room, breakfast area, and an eat-in kitchen that opens to the backyard through sliding doors. Complemented by 9-foot ceilings that enhance the natural light. The second floor offers a laundry room, a spacious primary bedroom with a full Ensuite bathroom that includes both a standing shower and a bathtub, along with two additional well-proportioned bedrooms. You'll love the family-friendly Henderson neighbourhood, which is ideally located near excellent schools, shops, playgrounds, and Brantford's renowned trail system. Enjoy the convenience of being in the heart of the city while having the natural beauty of the of the Grand River just steps away. With over 1590 square feet of living space, there's plenty of room for your family to live comfortably and entertain guests. The location is also very convenient, with close proximity to Downtown Brantford, schools, golf clubs, and highway 403. (id:60365)
Main - 81a Shaver Avenue N
Toronto, Ontario
Excellent Location, 3 Bedrooms 1 Bathroom Main Level Apartment. Family Friendly Street Exclusive Location Surrounded By Luxurious Custom Residences. Great Schools, Parks & Easy Access To Ttc , Pearson Airport And Major Highways. (id:60365)
Basement - 4105 Channing Crescent
Oakville, Ontario
Legal Basement. Brand Newer with all Heated Floor Basement apartment in Oakville with separate entrance and shared Side yard with one car parking. Two Bedroom with One Full washroom and Gas Stove Kitchen with Dish washer all stainless steel appliances with double door Refrigerator and Hood chimney. The Bedrooms have Large egress windows installed. The Living and Kitchen area have two Large egress windows for more light and ventilation. The flooring is Heated and Engineered Hardwood to make the winters cozy with separate Thermostat installed for different zones. Pot Lights installed in all rooms with carbon monoxide alarms. Bathroom has heated floor. Next to Natural heritage system and walks and trail.Have community park for the kids and adults to spend their evening time. Easy access to Trafalgar GO Station and 407 is minutes away. 20 to 30 minutes to Downtown Toronto by car drive. (id:60365)
1355 Copley Court
Milton, Ontario
Brand-new, never-lived-in townhome by renowned builder Mattamy. This exceptional end-unit boasts a generous 1,970 square feet of thoughtfully designed space across two levels, offering the privacy and feel of a semi-detached home. Step inside and be greeted by a bright and airy open-concept layout on the main level, where elegance meets functionality. Beautiful hardwood floors flow throughout, leading you to a chef-inspired kitchen that will be the heart of your home. It features sleek stainless steel appliances, ample cabinetry, a spacious central island perfect for meal prep or casual dining, and elegant sliding doors that open directly to your private backyard, creating a seamless flow for entertaining and summer barbecues. Ascend to the second level to find your personal sanctuary. The massive master bedroom is a true retreat, complete with a walk-in closet and a luxurious ensuite bathroom featuring dual sinks. Three additional well-proportioned bedrooms provide plenty of space for family, a home office, or guests, and are serviced by a second full bathroom, also with dual sinks, ensuring busy mornings are effortless. Your comfort is further enhanced by a fantastic location that offers unparalleled convenience. You are moments away from shopping centers, restaurants, parks, and major transit routes. Families will appreciate the proximity to some of the area's **top-rated schools, all within walking distance. The home includes one convenient parking spot in the driveway and an additional spot in the private garage. ***** PLEASE NOTE *****There is a completely separate, sound-insulated lower-level unit with its own entrance and laundry facilities, ensuring total privacy for everyone. Utilities are divided on a fair 70/30 basis. ******Please note: This is a smoke-free and pet-free property. (id:60365)
1505 - 33 Weldrick Road E
Richmond Hill, Ontario
Welcome to this spacious 2-bedroom + solarium suite at the sought-after 33 Weldrick Rd E. Offering approximately 1,190 sq. ft. with a bright, functional layout, this sub-penthouse unit showcases breathtaking panoramic views and abundant natural light.Beautifully upgraded with a fully renovated kitchen featuring new stainless steel appliances, upgraded flooring throughout, new floor tile, a modern stand-up shower, and fresh paint, this suite is move-in ready and designed for comfort. The primary bedroom includes his and hers closets and an upgraded ensuite, while the versatile solarium is ideal for a home office or reading nook.Enjoy rare tandem parking for 2 cars plus a locker for exceptional convenience. Maintenance fees include all utilities, high-speed internet, and cable TV, making ownership completely hassle-free.The building offers outstanding amenities: indoor pool, hot tub, sauna, gym, party and card rooms, billiards, tennis court, BBQ patio, guest suites, 24/7 security cameras, and an attentive on-site superintendent.Perfectly located with a bus stop at the entrance and just steps from Yonge Street, Hillcrest Mall, shops, restaurants, parks, and more. This is a wonderful opportunity to own a beautifully maintained condo in one of Richmond Hills most desirable communities. (id:60365)
2151 Orchard Road
Burlington, Ontario
This Stunning Home Nestled In The Highly Sought-After Orchard Community! Home Features Many Tasteful Updates Including Large Eat-In Kitchen Revamp (2020) With Quartz Counters,5 Burner Gas Stove & S/S Appliances! Primary Bdrm With Walk-In Closet ,4 Piece Ensuite Featuring A Corner Soaker Tub And Glass Shower! A Spacious Great Room Offers Cathedral Ceilings, Bay Window, Gas Fp & Built-In Book Cases! Finished Basement With Full Kitchen, 3P Bathroom, Gas Fireplace, Stone Feature Wall And Perfect Por An In-Law Suite. Direct Access From Garage To Main Floor And Bsmt. Upgrades Include : Fresh Painting & Morden Lights('25), Bath Quartz Counters, Gas Stove and Gas Line to Back Yard For BBQ('21),Garage Doors ('20), Roof & Furnace('18) And More! Minutes To 407, Qew And Go. Excellent School District, Close To Shopping, Restaurants And Amenities. (id:60365)
66 Watson Avenue
Toronto, Ontario
Look No Further! Updated 2+1 Bed, 1+1 Bath, Finished Basement. This Home Is Move-In Ready, With Eat-In Kitchen, Open Living & Dining. Good Size Bedrooms For Growing Family. Separate Laundry Room & Bath. Custom Shed For Storage. Fantastic Neighbourhood With 5 Min Walk To Sought After Humbercrest School. Easy Walk To Ttc, The Junction, 5Min Walk To Warren Park, And The Humber River.Ss Fridge, Ss Stove, Ss Dishwasher, Ss Microwave. Washer/Dryer (All In One). All Electric Light Fixtures. (id:60365)
704 Cedar Avenue
Burlington, Ontario
Thoughtfully reimagined in 2022 with contemporary California-style addition by Angelica Homes, this elegant home reflects lifestyle that values love of nature, craftsmanship & timeless design. Open-concept dining & living area with designer tiles and soaring wall of southeast-facing sliding doors & windows provides plenty of natural daylight. Back hallway with wardrobe closet, laundry and luxurious bathroom with Spanish designer tile accent wall and powder room leads to outdoors & swim spa. Architecturally crafted Brazilian Cherry/ Walnut staircase ascends to expansive 2nd level finished with Mercier hardwood floors. Its open layout, dual wrap-around mezzanine with custom glass railings is ideal for home office & gym/yoga space. Panoramic views from every window! Two tranquil bedrooms with oversized doors and stunning bathroom complete this level, which connects to primary suite by balcony with custom railings and triple sliding door. Main level includes modern kitchen with island & granite countertops, eating area, raised snack nook, cozy den and bedroom next to full bath. Fully finished lower level offers private entrance, family room with kitchenette, office, full bath and laundry. Energy-Efficient heat. and cool. System includes in-floor heating, radiators, heat pumps and AC. Private, backing onto city park 0.6-acre lot offers endless possibilities: tennis/basketball court/swimming pool. Spacious, covered concrete patio leads to insulated year-round extra-deep swim spa with powerful jets & automated Covana Cover. Oversized shed split between garden tools storage & hobby space. Front yard with circ. driveway offers10 park. spots & 2 in gated area, 2 Level2 electric charg. stations and prof. landscaped garden. Min. from downtown Burlington, waterfront, beach, LaSalle Park & Marina, RBG, biking trails, schools, shopping, this home offers ultimate blend of luxury, lifestyle, and location. Access to Burlington GO, major HW in Niagara and Toronto directions. (id:60365)
1522 - 160 Flemington Road
Toronto, Ontario
The Yorkdale Condo Penthouse Split Bedroom Plan Uptowns Favourite Neighbourhood To Live Located On The Subway Line Just Off Of Hwy 401 & The Allen Expwy, 10 Mins North To York U 13 Mins South To Uoft & 20 Mins South To Ryerson Steps To Yorkdale Mall Gourmet Restaurants Entertainment & Urban Convenience High End Finishes Floor To Ceiling Windows Cartier 2 Model.Luxury Building With Fantastic Amenities. Comes With Parking And Locker! No Smoking Building! (id:60365)
Upper - 6429 Longspur Road
Mississauga, Ontario
Welcome To This Stunning Fully Renovated Home Located On A Quiet Street. The Home Features: Large Family Room, Spacious Bedrooms, Hardwood Floors Throughout, Potlights, Quartz Counters, Open Concept Layout, Good Size Backyard. Located Close To Schools, Parks, Shopping, Highways And So Much More. (id:60365)

