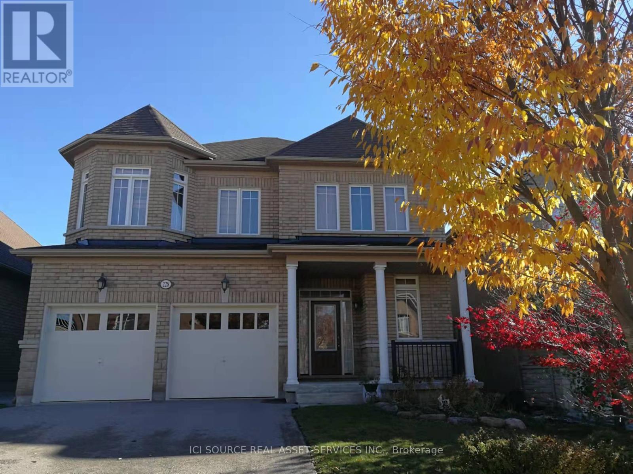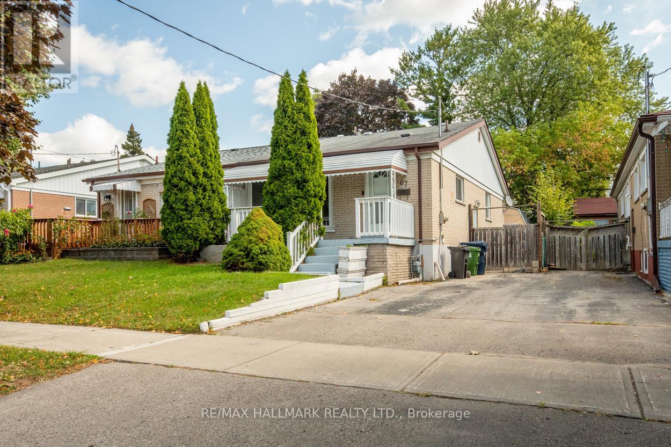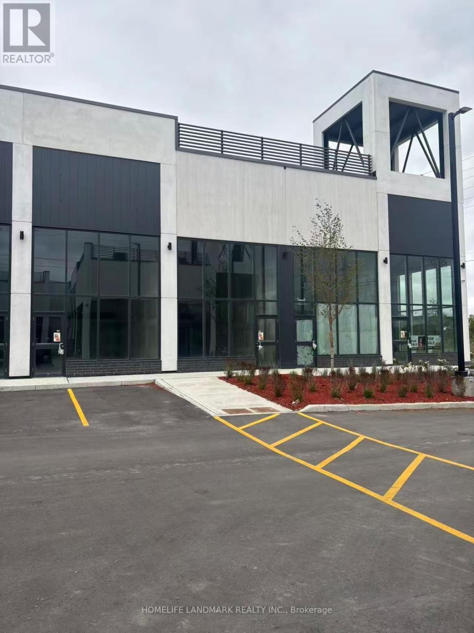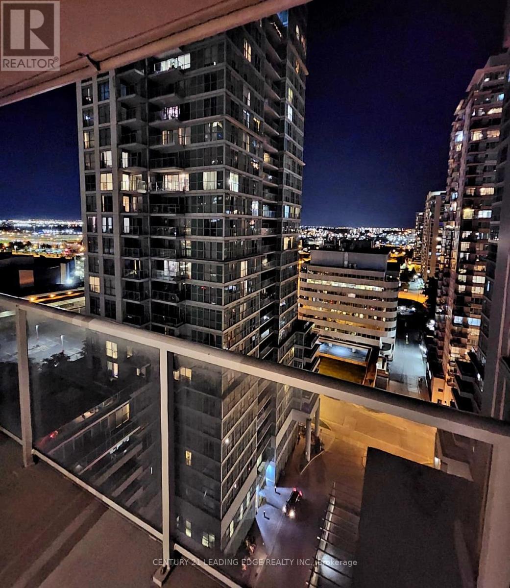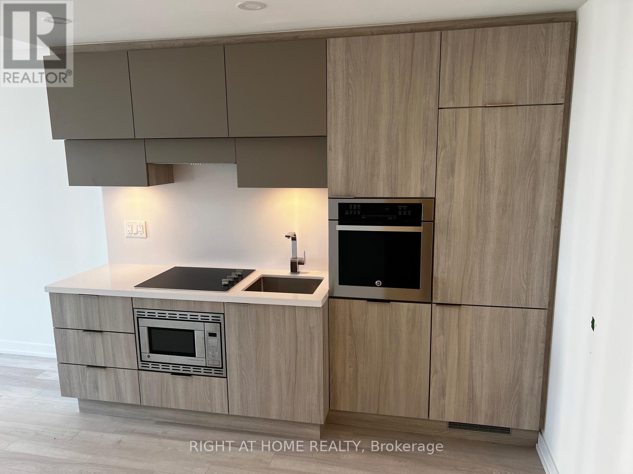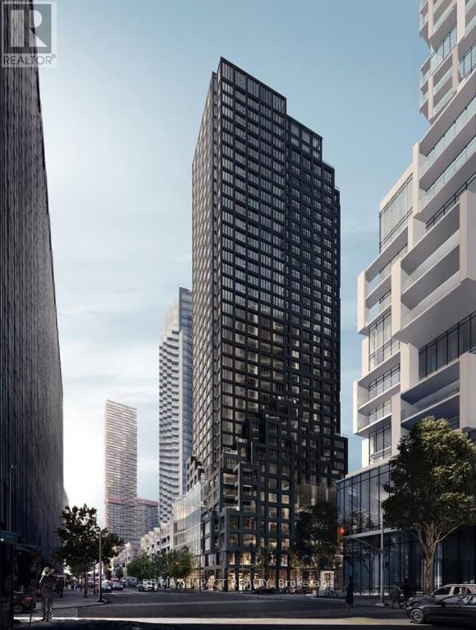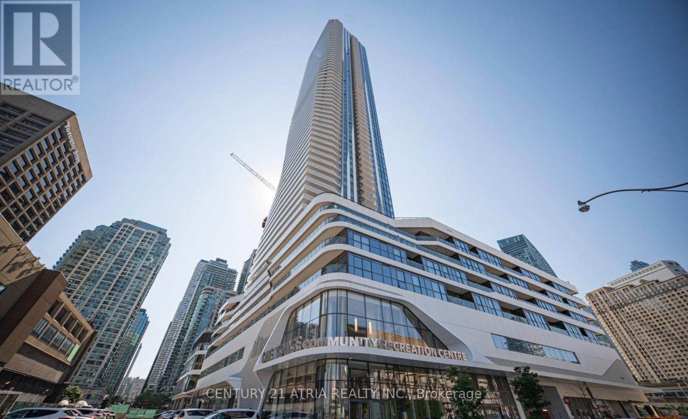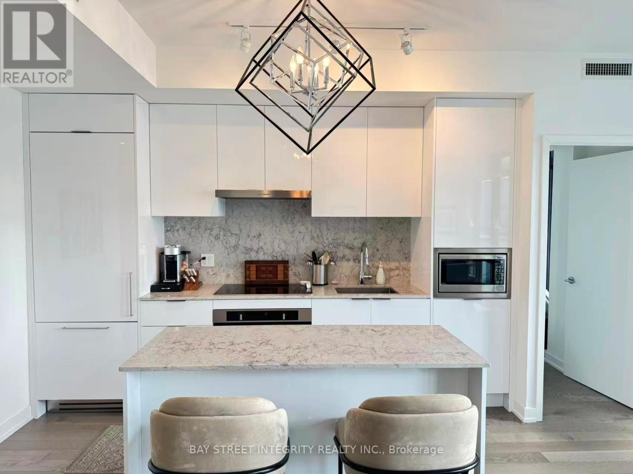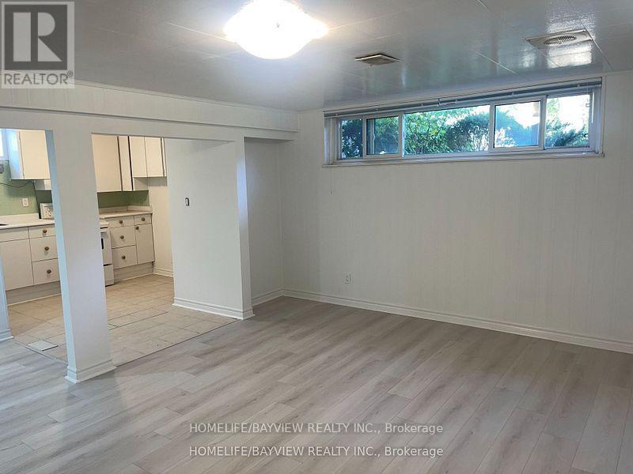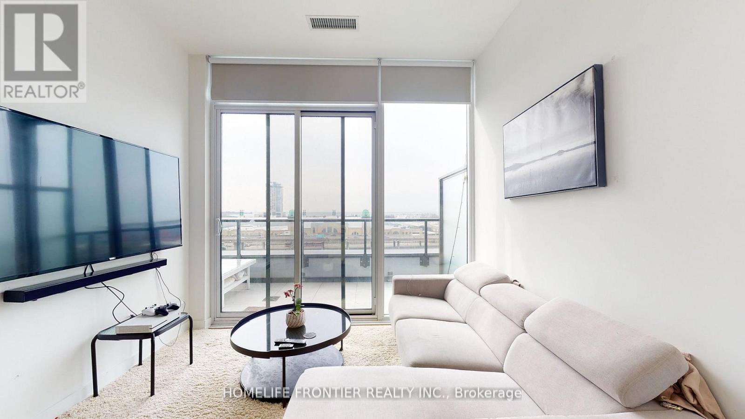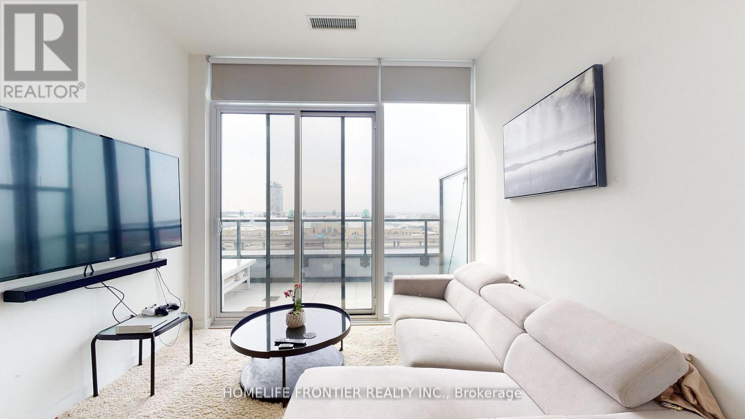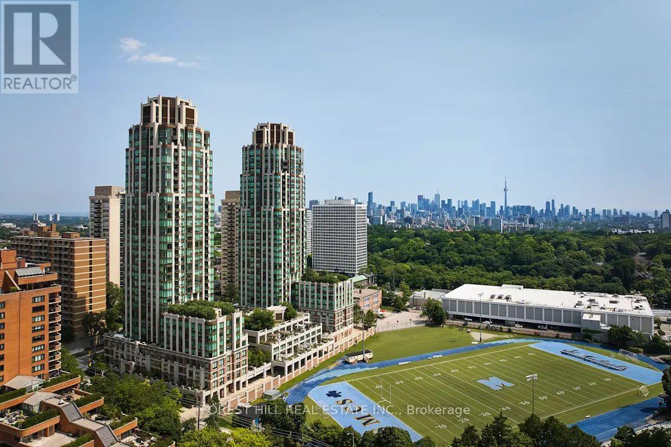228 Vanda Drive
Vaughan, Ontario
Welcome to this bright and spacious 3,450 sq. ft. home, perfectly located on a quiet street and backing onto a beautiful ravine - offering peace, privacy, and nature views. The main floor features 9-ft ceilings, gleaming hardwood floors, a private office, and a sunny kitchen with stainless steel appliances, granite countertops, and a large breakfast area that opens to the family room - perfect for everyday family living and entertaining. Upstairs, you'll find four spacious bedrooms and a large recreation room with a cozy fireplace - a wonderful space for kids to play or for family movie nights. Just a 2-minute walk to the nearby public school, and close to St. Theresa of Lisieux Catholic High School and Alexander Mackenzie High School. Steps to parks, tennis courts, walking trails, and only minutes to GO Stations for easy commuting. *For Additional Property Details Click The Brochure Icon Below* (id:60365)
67 Trinnell Boulevard
Toronto, Ontario
This is the perfect starter home for a young family or a couple starting their journey to homeownership, tucked away on a serene, tree-lined street that showcases abundant mature foliage, offering a sense of peace and character. As you enter, you are immediately embraced by an inviting layout with rich wood floors, exuding warmth and timeless elegance. The main level features a spacious, open concept living and dining area, where generous windows invite streams of natural light to cascade in, illuminating the space and creating a vibrant atmosphere for both joyful gatherings and quiet moments of relaxation. The well-appointed eat-in kitchen is a chef's delight, featuring generous counter space and ample cabinetry, making meal preparation both functional and convenient. This lovely home features 3 generously sized bedrooms, providing ample space for relaxation and personalization. There are 2 beautifully renovated bathrooms equipped with modern fixtures. The separate private entrance opens to an inviting in-law suite or guest suite. This welcoming space features a spacious living room with plenty of natural light. The newly updated, additional kitchen is designed for relaxed, casual dining and offers ample counter space. Completing this suite is a full bathroom that combines comfort and functionality, along with shared laundry facilities for convenience. Throughout the entire home, fresh paint creates a bright and inviting atmosphere. This charming home is only a stroll away from Warden Subway Station, the sought-after Danforth Gardens public school, and the highly rated W.A. Porter post-secondary. Nearby, you'll discover a vibrant selection of shopping outlets, Warden Subway Station, delightful dining establishments, cafes, and trails that invite exploration. With every thoughtful detail meticulously attended to, this residence is move-in ready, inviting you to embrace and enjoy its excellent amenities! (id:60365)
1706 - 60 Town Centre Court
Toronto, Ontario
For immediate occupancy..Large 1+1 Unit with Amazing View..Walkout to Balcony overlooking Sunrise..Open concept Living/Dining..Large Den can be 2nd bedroom..One Underground Parking included in rent..Large & Bright Master Bedroom has fantastic view..Spacious Kitchen & Breakfast Bar..24hr concierge..Managemnet offc in the bldg..Walk to Scarborough Town Centre & Toronto Transit..minute to 401, Univ of Toronto, Centenial College,etc..Bring your reasonable offer! (id:60365)
1610 - 39 Roehampton Avenue
Toronto, Ontario
Great Location!! Luxury E2 Condos!! Located In The Heart Of Yonge & Eglinton. Unobstructed Bright City View. 9'Celling With Large Windows. Fibre Optic Connection In The Unit. 24Hr Concierge, Outdoor BBQ Terrace, Large Party Room, Conference Room, Billiards Room, Fitness Gym, Yoga Room, Large Kids Play Room, Dog Spa (Ground Floor) Is A Must See. Direct Indoor connection to TTC/ Future LRT. Steps to Shops & Restaurants, Parks, Schools. Utilities to be paid by the Tenant. (id:60365)
20 Soudan Avenue
Toronto, Ontario
Y&S Condos by Tribute Communities brings modern midtown living to the heart of Yonge & Soudan. This brand-new building with thoughtful design offers convenience, being located close to the Eglinton Station, the future Crosstown LRT, shops, cafés, and restaurants. This bright studio suite has a kitchen that offers a clean, modern finish with a combined living/bedroom, making the space ideal for young professionals. Residents enjoy amenities, including co-working lounges, meeting rooms, a full fitness centre, yoga studio, party rooms, children's play area, guest suite, and a large outdoor terrace with lounge areas, dining spaces, and BBQs - all supported by a 24-hour concierge. (id:60365)
2308 - 28 Freeland Street
Toronto, Ontario
*Future Direct Underground Access To Union Station *Bright & Sunny 1+den at Prestigious One Yonge in The Heart Of DT. 9' Ft Smooth Ceil W/ luxurious finish./ Breathtaking Unobstructed lakeview in all rms, Flr To Ceil Wdws, Den is large enough to be used as 2nd bedroom, Back Splash, glossy Cabinetry W/Quartz Countertop, Bosch appliances, high end-wdw coverings, huge balcony. Steps To Union Station, Gardiner Express, Financial Districts, Restaurants, Supermarkets. Extras: Fabulous amenities: 1st & 2nd F: Community Center; 3rd F: Gym, Yoga, Spin Rm, Party Rm, Study/Business Centre; 4thF: Outdoor Walking Track W Exercise Stations, Dog Run With Pet Wash Station; 7th F: Lawn Bowling, Kids Play Area, Bbq & more (id:60365)
3906 - 20 Lombard Street
Toronto, Ontario
Stunning South-facing 1 Bed + Spacious Den (2nd Bed), 2 Bath Unit With Breathtaking Lake & City Views, Great Space With Floor To Ceiling Windows, Gourmet Kitchen With Integrated European-Style Appliances. Just Steps To Subway, Path, Eaton Centre, U Of T, Financial + Entertainment District, St Lowrance Market, Restaurants & More. (id:60365)
Bsmnt - 259 Pleasant Avenue
Toronto, Ontario
2 Bedrooms Basement with a Separate Side Entrance, very bright , Separate Laundry , 3 Pieces Bathroom, Kitchen & Huge Rec Room. (id:60365)
717 - 135 East Liberty Street
Toronto, Ontario
Junior 2 BED, 2 FULL BATH Suite In The Heart of Liberty Village. Breathtaking Views of the Lake & City Skyline. Amazing Location, TTC, Grocery Stores, Banks, Parks & Bars, All at Your Doorstep. Modern Finishes, Functional Layout - Living Rm W/O Large Terrace, Upgraded Appliances & Floor-Ceiling Windows. The Liberty Market Offers Incredible Amenities: 24/7 Concierge, Gym & Rooftop Deck. Heat & High Speed Internet included in Main Fee. Parking/Locker Included! (id:60365)
717 - 135 East Liberty Street
Toronto, Ontario
Junior 2 BED, 2 FULL BATH Suite In The Heart of Liberty Village. Breathtaking Views of the Lake & City Skyline. Amazing Location, TTC, Grocery Stores, Banks, Parks & Bars, All at Your Doorstep. Modern Finishes, Functional Layout - Living Rm W/O Large Terrace, Upgraded Appliances & Floor-Ceiling Windows. The Liberty Market Offers Incredible Amenities: 24/7 Concierge, Gym & Rooftop Deck. Heat & High Speed Internet included in Main Fee. Parking/Locker Included! (id:60365)
2903 - 310 Tweedsmuir Avenue
Toronto, Ontario
"The Heathview" Is Morguard's Award Winning Community Where Daily Life Unfolds W/Remarkable Style In One Of Toronto's Most Esteemed Neighbourhoods Forest Hill Village! *Spectacular 2+1Br 3Bth S/E Corner Suite W/2 W/O's To Seldom Available Terrace That Feels Like A 3BR 3BTH W/Separate Family Room! *High Ceilings W/Abundance Of Floor To Ceiling Windows+Light W/Panoramic Lake+Cityscape+CN Tower Views! *Unique+Beautiful Spaces+Amenities For lndoor+Outdoor Entertaining+Recreation! *Approx 1550'! **EXTRAS** B/I Fridge+Oven+Cooktop+Dw+Micro,Stacked Washer+Dryer,Elf,Roller Shades,Some Custom Closet Organizers,Laminate,Quartz,Bike Storage,Optional Parking $195/Mo,Optional Locker $65/Mo,24Hrs Concierge++ (id:60365)

