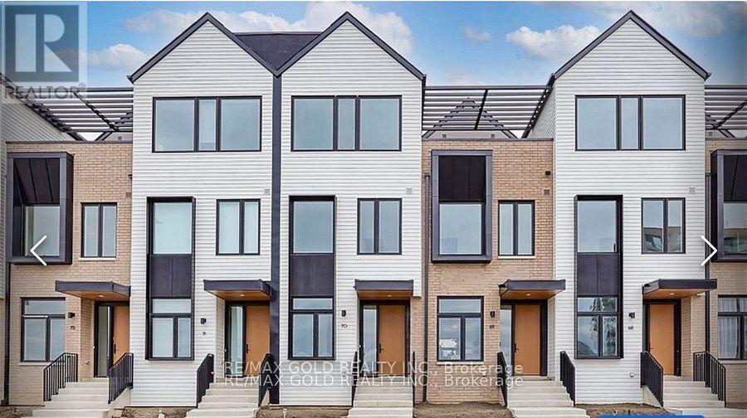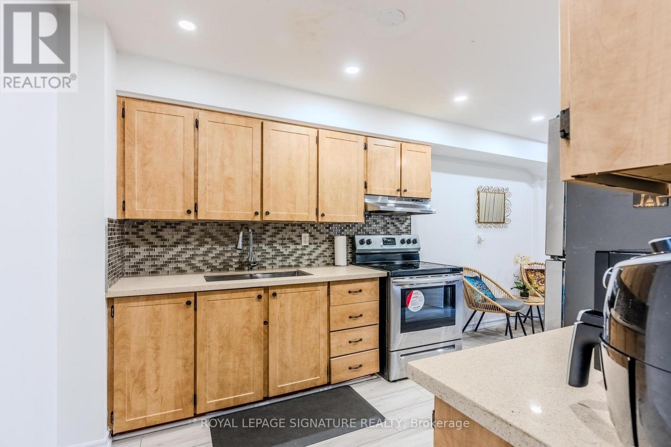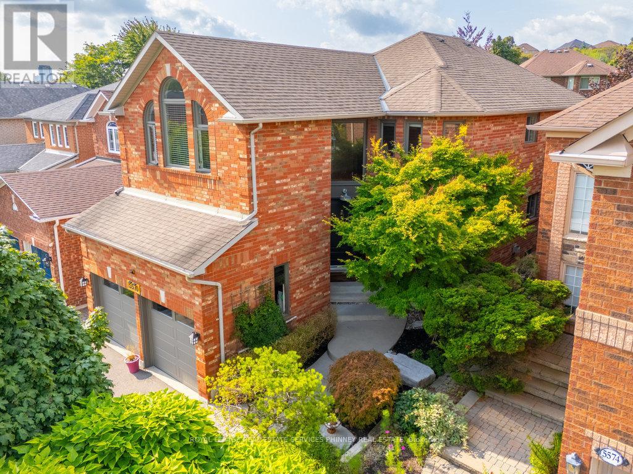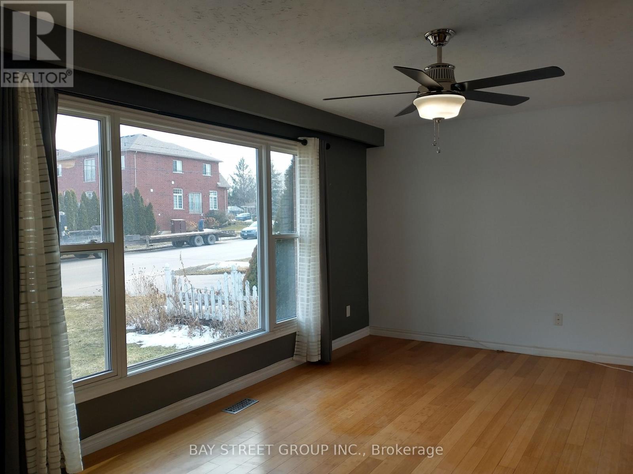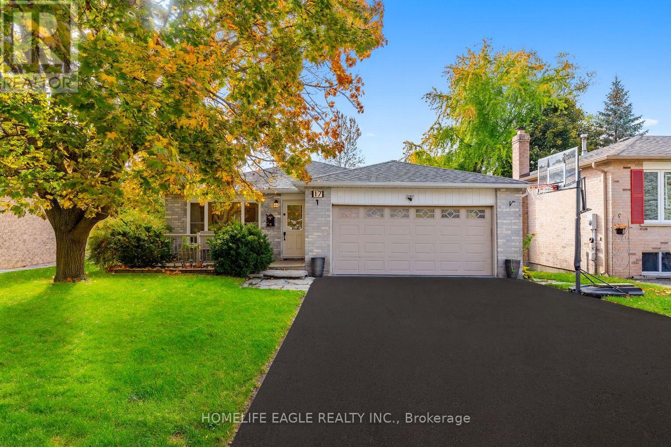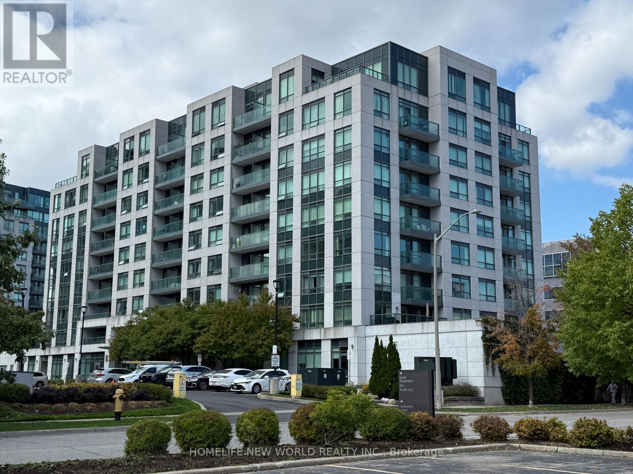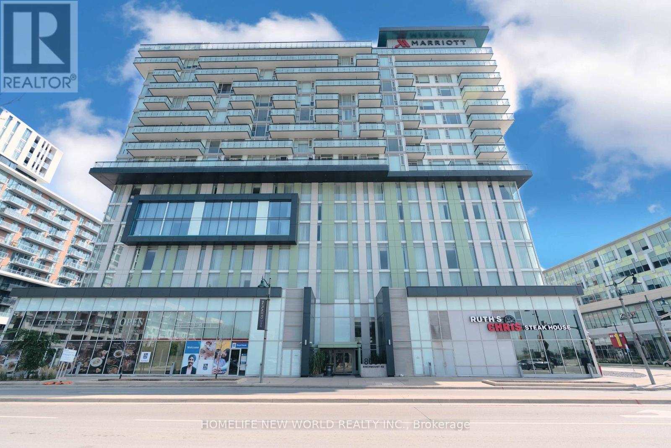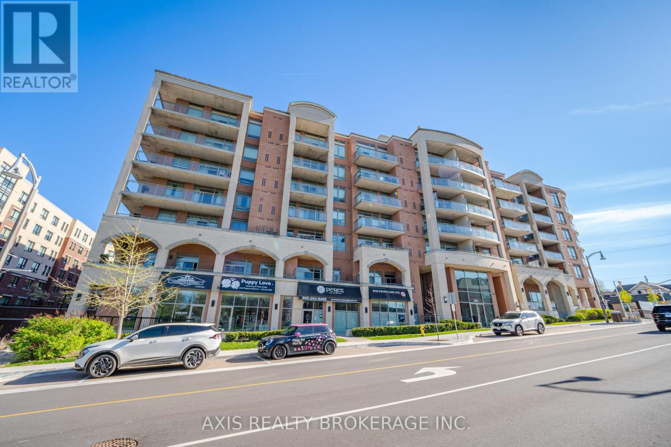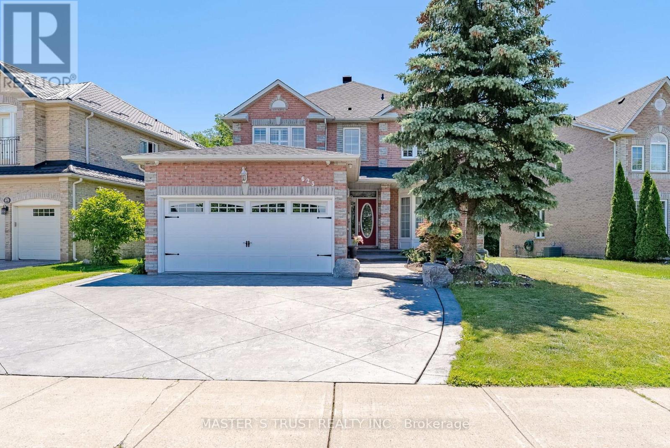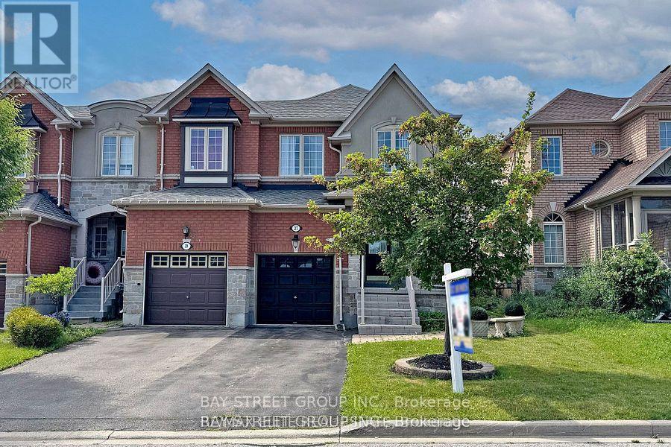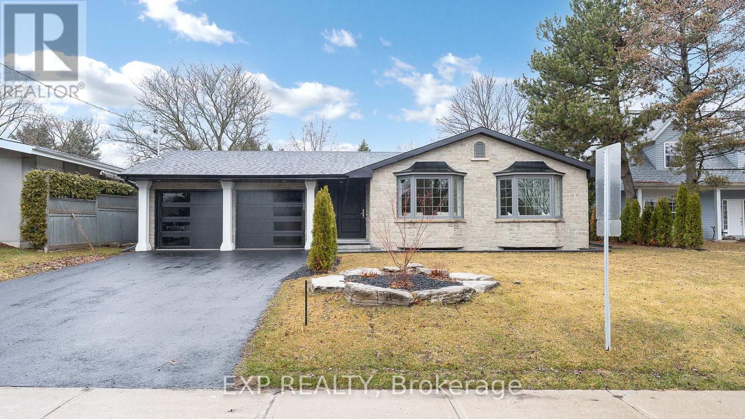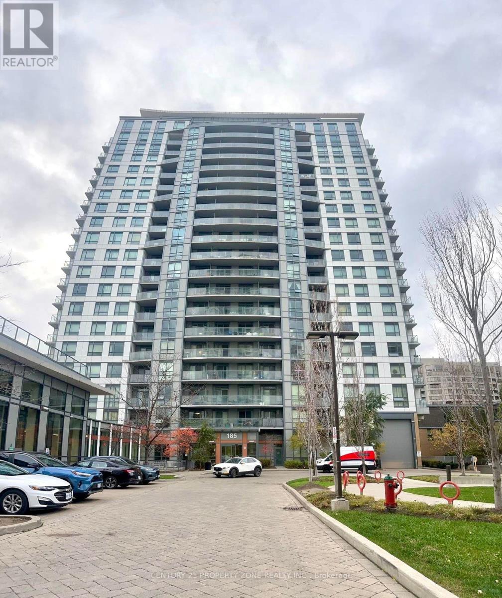71 - 80 Coveside Drive W
Mississauga, Ontario
Furnished or short-term can be considered, depending on the increased rent. Brand New Nestled in the heart of Port Credit, one of Mississauga's most desirable neighborhoods, this luxurious three-story townhouse offers three bedrooms, four bathrooms, an interior of 1945 sq ft, and an exterior of 480 sq ft of elegant living space. Part of the exclusive Brightwater community, it features spacious open-concept interiors, high-end appliances, upgraded finishes, and abundant natural light. Enjoy private outdoor spaces and the convenience of being just steps from the waterfront, scenic trails, public transit, vibrant shopping, and close to the Go-Transit station. This home combines modern sophistication with everyday practicality, offering the ultimate Port Credit lifestyle. Please include the rental app, Equifax credit score with the full report, employment letter including income, photo ID, $250 key deposit, Tenant insurance required, and no smoking. (id:60365)
84 - 2170 Bromsgrove Road
Mississauga, Ontario
A Must-See Townhome Just Steps from Clarkson GO Station! This spacious 2-storey townhome offers both comfort and convenience in an unbeatable location. Featuring a bright eat-in kitchen with a walk-out. Enjoy the open-concept living and dining area, With 1.5 bathrooms and two large bedrooms, there's plenty of room to live and grow. The primary bedroom includes a closet, while the second bedroom features a walk-out to a private balcony, You'll love the abundant storage space throughout, and the convenient second-floor laundry makes daily chores a breeze. Plus, your dedicated parking spot is right at your doorstep for ultimate convenience. (id:60365)
5570 Mcfarren Boulevard
Mississauga, Ontario
Welcome to this exquisite family residence offering 4 spacious bedrooms and 4 beautifully appointed bathrooms, set on a private entertainers dream backyard.The main floor showcases 9ft ceilings, elegant terra cotta tiles and an open-concept chefs kitchen featuring top-of-the-line appliances, custom cabinetry, and seamless flow into the inviting living room with a cozy gas fireplaceboth overlooking the lush, landscaped gardens. Perfectly designed for gatherings, the kitchen truly is the heart of the home. The formal dining or living room is thoughtfully positioned to overlook the front gardens and features its own gas fireplace, creating the ideal setting for intimate dinners.A unique architectural highlight is the conversion of the former dining room floor into a dramatic two-storey basement recreation room, adding incredible volume and versatility to the living space.Upstairs, youll find a large family room with hardwood floors, expansive windows, and another gas fireplaceperfect for movie nights or easily adaptable into a fifth bedroom if desired. Four generously sized bedrooms and two full bathrooms complete the second level, including the luxurious primary retreat with a spa-inspired 5-piece ensuite, a spacious walk-in closet, and serene views of the private, tree-lined backyard.The finished basement expands your lifestyle possibilities, offering a dedicated home office, additional bedroom, 3-piece bathroom, and a sprawling recreation area.This exceptional home combines style, comfort, and function in every detail. All of this within walking distance to Streetsvilles charming downtown core with boutique shops, cafes, and restaurants, plus nearby parks, excellent schools, GO Transit, and easy highway access, Credit Valley Hospital, & Erin Mills Town Centre. A rare opportunity to own a home that blends sophistication, comfort, and an unbeatable locationready for your family to make it their own. (id:60365)
Main Level - 418 Little Avenue
Barrie, Ontario
Main Floor Only, Bright & Sun Filled 3 Bedrooms Home, Newer Painting/Ensuite Laundry, Newer Washer & Dryer, Deep Fenced Backyard To Green Space. Close To Go/Bus Stations/Lake Simcoe. (id:60365)
17 Beckett Avenue
East Gwillimbury, Ontario
The Perfect 4+1 Bedroom Detached Fully Upgraded Premium Pie Shaped 60 Ft Wide Lot In The Back 52ft Wide x 125ft Deep Lot Backing Onto A Park True Open Concept Floor Plan W/ Over 2,800 Sqft Of Living Spacious Open Family Rm W/ Gas Fireplace Walking Out To A Sunny South Facing Backyard Surrounded By Mature Trees Open Concept Living Room Seamlessly Connected To Dining Room Spacious Kitchen Fully Upgraded With S/S Appliances Reverse Osmosis For Crystal Clear Drinking Water* Pot Lights Throughout Carpet Free Primary Bedroom W/ Expansive Window & Ensuite* Large Bedrooms W/ Closet Space Separate Entrance To Finished Basement W/ Potential For Rental Income or In-law Suite (Estimate $1900/Month Potential Rent) Spacious Backyard On A Pie Shaped Lot Surrounded By Greeneries & Massive Deck W/ Gazebo Perfect For Gatherings* Access To The Large 2 Door Garage From Inside* Prestigious Family Friendly Holland Landing Community Walking Distance To Parks, Playground, Tennis Court & Library Minutes To Highway 404, Go Station, All Shops & Plazas* *Extras* Newer Roof, Newer Flooring, Newer Custom Paint, Newer Appliances, Newer HWT (Owned), Newer Furnace (Owned), Newer AC (Owned), Less Than 10 Year Old Windows No Rental Items Must See* Don't Miss! (id:60365)
917 - 32 Clegg Road
Markham, Ontario
Absolutely Stunning Boutique Condo nestled in Markham's unionville neighborhood; Premium 1 Bedroom Suite With 1 Parking; Lower Penthouse With 9" Ceiling and Unobstructed Southern Beautiful View; Open Concept Kitchen With double sink, Granite Counter Top and S/S appliances; Living Rm Walk Out To Balcony; Newly Laminate Floor Throughout and Freshly painted Whole unit; Sun-Filled Primary Bedroom With large window and Double Closet; Full 4-Piece Bathroom ;Convenient Ensuite Laundry Room With Stacked Washer/Dryer & Ample Storage Space; Great Functional Layout and Ideal For First Timers, Downsizers Or Smart Investment; Building Amenities Include: 24 hrs Security / Concierge, Gym, Indoor Pool, Hot Tub, Sauna, Party Room, Guest Suites & Visitor Parking; Just Few Steps To Liberty Square, City Center, Public Transit and Top Rated Unionville High School; Easy Access To Hwy 7, Hwy 404, Hwy 407 and GO train; Don't Miss Out this Great Opportunity. (id:60365)
1511 - 8081 Birchmount Road
Markham, Ontario
Most sought after 5* Hotel style condo accessible to Mariott Hotel amenities at Downtown Markham. Panoramic Sunset view with Bright & Spacious 2 Bedroom, Master-Ensuite, 2nd Bedroom with Sliding Doors and Closet, Full size & wide Open-Balcony with unobstructed west view, Engineered Wooden Floor, Center Island and hi-end Kitchen cabinets; 24/7 manned front-concierge; Close to 407, Hwy 7, Go Station, YMCA, Newly operated York University (Markham Campus), Viva Bus. Steps to Cineplex, Restaurants, Whole Food, Banks, Goodlife Fitness etc. Direct Access To Hotel Amenities. (id:60365)
434 - 281 Woodbridge Avenue
Vaughan, Ontario
Located in the heart of Old Woodbridge's highly sought-after Market Lane, this bright and beautifully renovated 2-bedroom, 2-bathroom condo offers the perfect blend of elegance, comfort, and convenience. Just steps from boutique shops, restaurants, cafés, and parks, this stunning residence features a spacious open-concept layout with 9-foot ceilings, crown molding, and new luxury vinyl flooring throughout. The gourmet chef's kitchen boasts quartz countertops and backsplash, an oversized island, and stainless steel appliances, flowing seamlessly into the inviting living and dining areas. Step out to the large East-facing balcony with a gas BBQ hookup-perfect for entertaining or relaxing. The functional split-bedroom design ensures privacy, with the primary suite offering a walk-in closet and private ensuite, while the second bedroom is generously sized with easy access to the main bathroom. Additional highlights include in-suite laundry with laundry tub, granite and quartz finishes, and access to exceptional building amenities such as a fitness centre with sauna, party room, concierge/security, guest suite, visitor parking, and bike storage. With convenient access to Highways 400 and 407, public transit, and the Vaughan Business Centre, this rare offering captures the essence of modern, carefree living in one of Woodbridge's most desirable communities. (id:60365)
623 Carlton Road
Markham, Ontario
In the heart of prestigious Unionville. Grand property boasting 4+2 beds & 5 baths over 3000 sqft AG situated on an exclusive 62X118fttreed/ ravine lot. Textured stone triple wide driveway leads to the bright entrance opening into main level w/ a centre-hall design. Cozy living room O/Lthe driveway leads to the formal dining area opening into the gourmet eat-in kitchen upgraded w/ B/I pantry & breakfast bar w/ W/O to exterior two-tierdeck. Naturally lit Formal family room complete w/ fireplace adjacent to the rarely offered main floor office & laundry/ mudroom. 2nd level presents 4spacious family-sized bedrooms & 3 full baths w/ 2 ensuites. Primary bedroom w/ sitting area, large W/I closet w/ B/I organizers, & 5pc- ensuite. 2nd bedw/ W/I closet & 5-pc ensuite. German imported hardwood thru/out. Full bsmt finished with a large rec room, 2 bedroom & 1 bath. Deep backyard withenormous deck and luscious greenery for entertainment. Steps to top-rated schools, parks, rec centres, shopping & mins to Hwy 7, 407, 404, CF Markville, Centennial GO, & much more. (id:60365)
37 Whisperwood Road
Vaughan, Ontario
Immaculate Elegant End Unit Townhome Nestled In The Desirable Thornhill Woods Neighbourhood Boasts 9 Ft Ceilings, Renovated: Kitchen W/ Granite Counters & Backsplash, Gas Stove, Pot Lights, Bathroom W/Marble Counters/Floors & Wainscotting, Prof Finished Basement W/3 Pc Bath, Newer Hardwood Flooring & Crown Moulding Thruout, Newer Roof 2020, B/I Speakers, Cvac, Garage & 2nd Bdr Linked-Feels Like A Detached. Landscaped Yard W/Custom Lifetime Deck & Much More. The owner spent a lot $$$ in designing the interior with a blend of French and modern styles, characterized by bright and harmonious color schemes. The open-concept kitchen boasts stainless steel appliances, complemented by stylish tiled floors and cabinets. The spacious and bright living and dining areas feature hardwood floors throughout, with lots of pot lights through out the entire house. (id:60365)
385 Easy Street
Richmond Hill, Ontario
*WOW LUXURIOUS MILL POND MASTERPIECE: WHERE MODERN ELEGANCE MEETS FAMILY-FRIENDLY LIVING - AVAILABLE SHORT TERM! * WELCOME TO 385 EASY ST A RARE OPPORTUNITY TO OWN A METICULOUSLY RENOVATED 3+2 BEDROOM BUNGALOW ON A SPRAWLING 66X120 LOT IN RICHMOND HILLS COVETED MILL POND NEIGHBOURHOOD. EVERY INCH OF THIS HOME HAS BEEN TRANSFORMED WITH HUNDREDS OF THOUSANDS IN PREMIUM UPGRADES, INCLUDING A CHEF'S DREAM KITCHEN WITH BRAND-NEW KITCHENAID APPLIANCES, QUARTZ COUNTERTOPS, AND A BUILT-IN WINE FRIDGE PERFECT FOR HOSTING GRAND DINNERS OR CASUAL FAMILY BRUNCHES. STEP INTO SPA-LIKE SERENITY WITH THREE COMPLETELY REDESIGNED BATHROOMS FEATURING HIGH-END FIXTURES AND DESIGNER TOUCHES, WHILE THE PRIMARY BEDROOM OFFERS A PRIVATE RETREAT OVERLOOKING YOUR LUSH, PROFESSIONALLY LANDSCAPED BACKYARD. THE FINISHED BASEMENT BOASTS TWO ADDITIONAL BEDROOMS, A SPACIOUS RECREATION ROOM (IDEAL FOR A HOME THEATRE OR GYM), AND A SEPARATE ENTRANCE FOR INCOME POTENTIAL A RARE FIND IN THIS PRESTIGIOUS AREA. ENJOY PEACE OF MIND WITH A BRAND-NEW ROOF, HVAC, PLUMBING, ELECTRICAL, ENERGY-EFFICIENT WINDOWS, AND AN IRRIGATION SYSTEM THAT KEEPS YOUR YARD VIBRANT YEAR-ROUND. HOST SUMMER BBQS ON YOUR EXPANSIVE LOT, STROLL TO MILL PONDS TRANQUIL TRAILS, OR ZIP TO THE 404, 400, 407 IN MINUTES. THIS LOCATION SEAMLESSLY BLENDS QUIET FAMILY LIVING WITH URBAN CONVENIENCE. MOVE IN STRESS-FREE WITH NEW LG WASHER/DRYER, GARAGE DOOR OPENER, AND HIGH-END LIGHTING FIXTURES THAT ELEVATE EVERY ROOM. MOTIVATED SELLERS HAVE PRICED THIS TURNKEY GEM TO SELL. DON'T MISS YOUR CHANCE TO CLAIM A SLICE OF MILL PONDS PRESTIGE HOMES HERE RARELY LAST. SCHEDULE YOUR PRIVATE TOUR TODAY AND FALL IN LOVE WITH THE LIFESTYLE YOU'VE ALWAYS DESERVED! ** This is a linked property.** (id:60365)
303 - 185 Bonis Avenue
Toronto, Ontario
Stylish 1-Bedroom Condo in the Desirable Agincourt CommunityIncludes 1 Parking and 1 Locker | East-Facing View Overlooking the Tranquil Courtyard Freshly painted and beautifully maintained, this suite features one of the most efficient1-bedroom layouts in the entire building - maximizing both space and functionality.Nestled in a prime, ultra-convenient location, everything you need is just steps away! Walk toAgincourt Mall, library, schools, restaurants, and public transit. Enjoy easy access to NoFrills, Walmart, bakeries, Shoppers Drug Mart, LCBO, Beer Store, Pet Value, and more - allwithin minutes from your doorstep. The GO Train station is within walking distance, and TTCroutes on Kennedy and Sheppard connect directly to subway stations. Even a golf course isnearby for weekend relaxation.Experience resort-style living with premium amenities, including Indoor Pool, Sauna, RooftopGarden Terrace, Fitness Centre, Party Rooms, BBQ Area, Guest Suite and Visitor Parking.Perfectly located just minutes from Highway 401 and DVP, offering convenience and comfort inone package. Motivated seller. Ideal for first-time buyers or investors! (id:60365)

