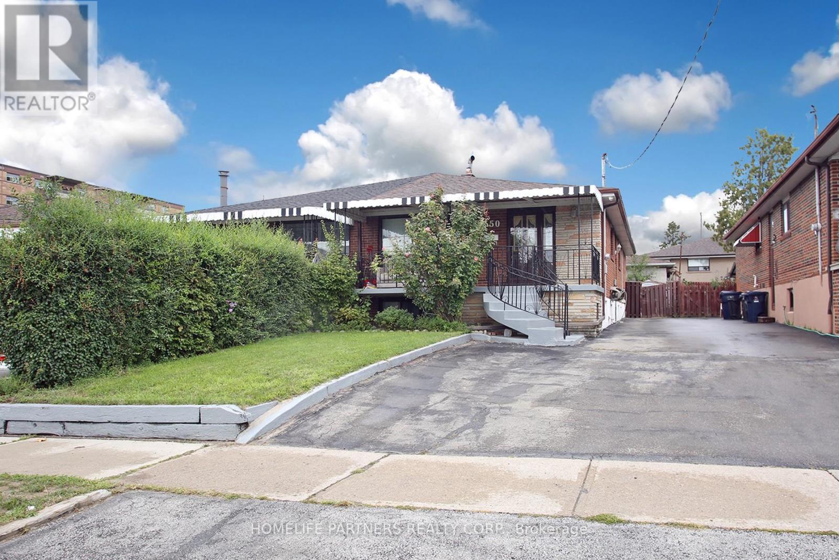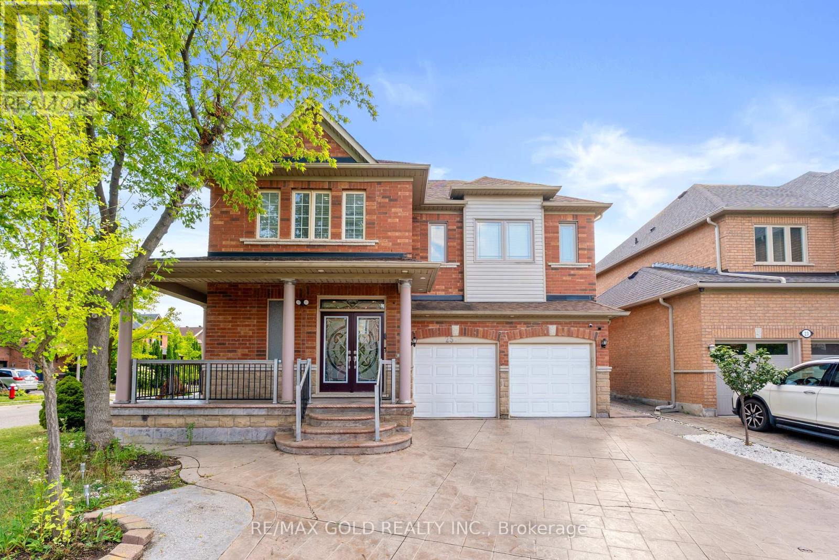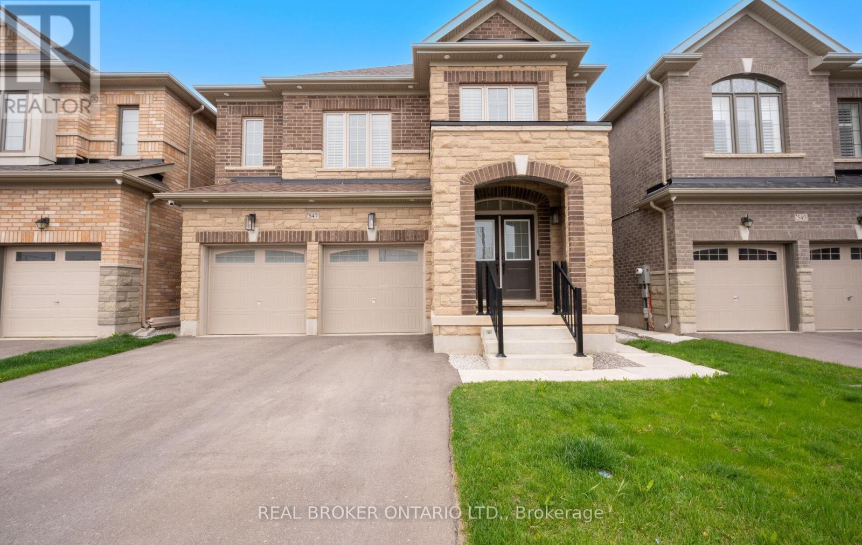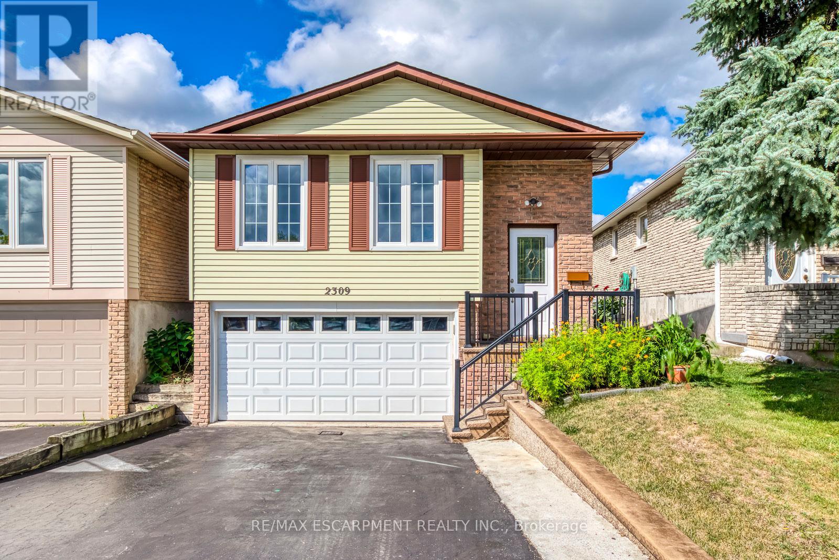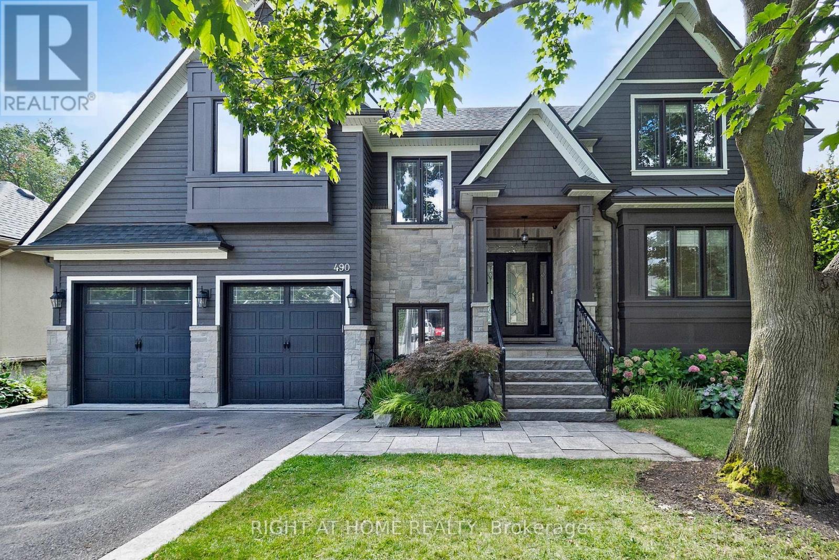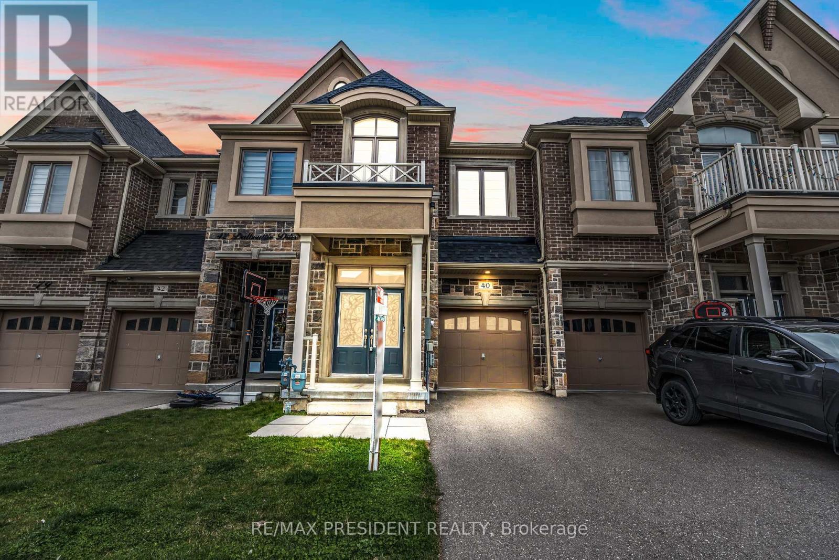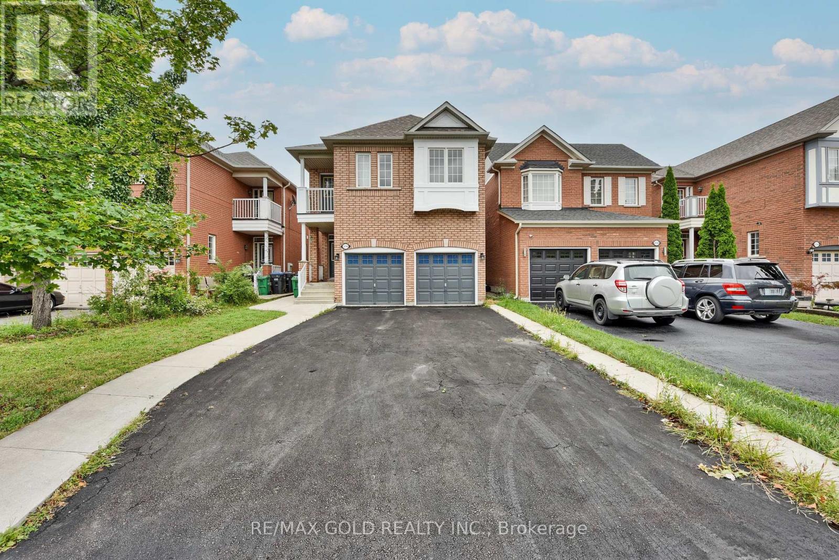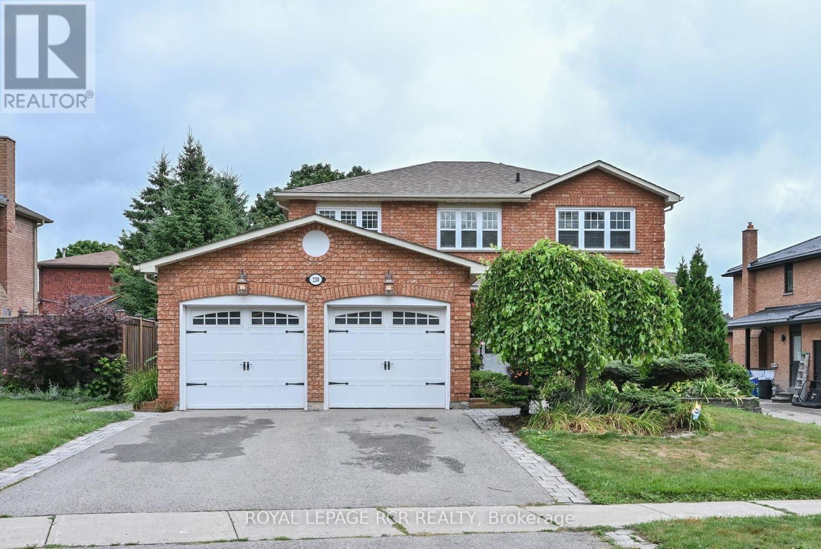3450 Trilogy Trail S
Mississauga, Ontario
Welcome to this meticulously maintained home a stunning 4+2 bedroom, 5-bath property offering over 3,100 sq. ft. of living space on one of the best lots in the area. Featuring an exposed concrete driveway and backyard patio with a professionally landscaped backyard oasis, this home is designed for both everyday family living and entertaining, indoors and out. The main level boasts a fabulous open-concept layout with a spacious family room and gas fireplace, formal dining, breakfast area, and a chef's kitchen with stainless steel appliances, granite counters, backsplash, extended cabinets, and oak staircase. Hardwood flooring throughout the main and upper levels, skylight,new blinds, pot lights, and 9-ft ceilings add to the elegance. Upstairs offers 4 bedrooms, 3 bathrooms, and a dedicated study that can easily be converted into a 5th bedroom. The primary suite features a walk-in closet and a luxurious ,upgraded ensuite with a free-standing tub.The finished legal basement apartment includes 2 bedrooms, a full bath, laminate flooring with dricore subfloor, lots of storage, and a separate side entrance perfect for extended family or rental income.Step outside to a massive backyard with an above-ground pool, exposed concrete patio, storage shed, gas line for BBQ, and an automatic lawn sprinkler system in the front and back.Additional features: main floor laundry with cabinetry garage access, extended cabinetry, and professionally landscaped grounds.Prime Location: Close to highways, top-rated schools, shopping, parks, Churchill Meadows Community Centre, and the Ridgeway Plaza . Roof 2024 ,water heater owned 2022,furnance 2022 with seven year warranty.Legal basement built in 2021 Dont miss the virtual tour! tttps://aryeo.sfo2.cdn.digitaloceanspaces.com/listings/0198ca6c-6470-726b-81f8-090d71cacac9/files/0198d55a-7353-73de-a8ec-e77f20a51016.mp4 (id:60365)
50 Hasbrooke Drive
Toronto, Ontario
*Rental income property* 3+2 Bedroom 3 Bathroom 3 Kitchen Semi-Bungalow In North Etobicoke* Bright & Spacious Open Concept W/ Deep Lot & Huge Driveway* Renovated, Hardwood floor, Pot lights , New Roof, Security Camera system. 2 standalone Basement Apartment Basement W/ Separate Entrance & 2 Kitchens & 2 Bathrooms* 7 Cars on Private Driveway* Finch West LRT at Doorstep. Well maintained property for first time home buyer. Potential Rental income from Basement $2700 per month, pay off your mortgage. (id:60365)
25 Castle Mountain Drive
Brampton, Ontario
Welcome to this beautifully upgraded and meticulously maintained corner lot home that truly has it all. From the moment you arrive, the stamped concrete driveway and patterned concrete accents around the property create a warm and inviting first impression. Step inside to find gleaming hardwood floors, elegant crown moulding, pot lights, and thoughtful upgrades throughout. The spacious living and dining room with soaring ceilings offers the perfect setting for entertaining, while the cozy main floor family room is ideal for everyday relaxation. The modern, upgraded kitchen with granite counters and stainless steel appliances provides both style and functionality, making it a space youll love to gather in. Upstairs, the elegant primary retreat and spa-inspired upgraded bathrooms add a touch of luxury, while the versatile loft provides extra space for a home office, playroom, or quiet reading area. With two convenient laundry rooms, daily living is made easy. Outside, the backyard features a deck and a garden shed, offering the perfect combination of storage and outdoor enjoyment. The separate entrance leads to a bright and fully finished basement complete with an eat-in summer kitchen, sitting area, two bedrooms, a four-piece bathroom, and its own laundry an excellent option for extended family, in-laws, or rental income potential. This move-in ready home has been carefully maintained and thoughtfully upgraded, offering comfort, elegance, and versatility at every turn. Truly a home you'll be proud to call your own! (id:60365)
547 Veterans Drive
Brampton, Ontario
Welcome to this beautifully upgraded 4-bedroom, 4-bathroom home offering 2656 sq ft of refined living space in Northwest Brampton. From the moment you walk through the double door entry, you're greeted with style and function. The open-concept main floor features 9-ft ceilings, 2x2 porcelain tiles, rich hardwood floors, and a waffle ceiling with pot lights. A bold black accent wall surrounds the cozy gas fireplace, adding depth and contrast to the space. The custom kitchen is the heart of the home, boasting extended cabinetry to the ceiling, a built-in wall oven, gas cooktop, custom hood with pot filler, and a stunning waterfall quartz island perfect for family living and entertaining. French doors lead to the backyard for seamless indoor-outdoor flow .Upstairs, you'll find continued luxury with 9-ft ceilings, 12x24 upgraded tiles, and hardwood floors throughout no carpet. The primary suite offers a coffered ceiling, his & hers walk-in closets, and pendant lighting. The en-suite features an oversized custom shower and upgraded finishes. Three of the four bedrooms include built-in closets, plus a convenient upstairs laundry room. All bathrooms feature quartz countertops, undermount sinks, upgraded faucets, and taller vanities. Additional highlights include: 8-ft solid shaker-style doors Upgraded baseboards & casings, Mudroom with built-in cabinets, Rod iron staircase pickets, Black hardware & upgraded light fixtures throughout. Side door entrance & cold cellar, and Exterior security cameras. Perfectly located near schools, parks, and everyday essentials this move-in-ready home checks every box. (id:60365)
2309 Malcolm Crescent
Burlington, Ontario
Welcome to this charming 3-bedroom, 2-bathroom detached home on sought-after Malcolm Crescent in Burlington. Nestled on a quiet, family-friendly street, this home offers large windows, modern kitchen and a cozy living area perfect for gatherings. The prime location keeps you close to parks, schools, shopping, and easy highway access. A wonderful opportunity to own a detached home in a desirable Burlington neighbourhood! (id:60365)
39 Minnock Street
Caledon, Ontario
Brand New, Freehold 3 Bedroom Townhouse With Double Car Garage In South Caledon's Premium Community. Built By Fernbrook, Renowned For Their Unrivalled Level Of Craftsmanship & Care, With Large Windows, 9 Ft Ceilings, Hardwood Floors, & Oak Stairs. Large Rec Room On Ground Floor Can Be Converted To 4th Bedroom Or Den/Office. 2nd Floor Features Bright, Open Concept Family Room W/ Electric Fireplace, Spacious Kitchen & Breakfast Area With W/O To Terrace. Spacious Primary Bedroom On 3rd Floor With W/O To Balcony, W/I Closet & Modern Ensuite Bath.Rare 6 Car Parking Spots (2 In Garage, 4 In Driveway). Large Unfinished Basement With Lots Of Potential.Quiet & Safe Neighbourhood. Convenient Location For Shopping & Dining, Minutes To Schools & Parks. Easy Access To Major Hwys: 410,407,10 & 107, Brampton Transit & GO. Central To All Amenities, This Beautiful Home Is Move-In Ready For You To Enjoy...Don't Miss Out! (id:60365)
490 Orchard Drive
Oakville, Ontario
Exceptional home in a highly desirable community with a resort-style backyard. Enjoy fully landscaped and sun-filled grounds, large deck for entertaining overlooking a heated saltwater pool, jacuzzi hot tub and sauna with changing room! This beautifully designed home welcomes you with the den/office at the front of the house, offering both privacy and convenience. The elegant dining room, highlighted by a coffered ceiling, flows seamlessly into a gourmet kitchen with a butlers pantry, overlooking the spacious family dining area and inviting open concept living room. Upstairs, discover four well-appointed bedrooms: two with their own private ensuites and two connected by a Jack-and-Jill bathroom. The professionally finished basement is equally impressive, featuring a climate-controlled wine cellar, a fifth bedroom with its own ensuite, ideal for guests, and an additional powder room! On a quiet street in a friendly neighbourhood, only 5 minutes from beautiful downtown Oakville and Bronte, close to the highway and GO stations, and walking distance to Lake Ontario and Appleby College, with excellent local public schools. (id:60365)
40 Dalbeattie Drive
Brampton, Ontario
Welcome to this beautifully maintained, Feels like brand new 2-storey Completely freehold Townhouse by Ashley Oaks, offering approximately 2,220 sq ft of elegant living space in the highly sought-after Bram West neighborhood. Featuring 9-foot ceilings on the main floor, separate living and family rooms with a cozy fireplace, spacious kitchen with isle and counters along with hutch & buffet , this Home blends style and functionality. Upstairs boasts four spacious bedrooms, including a luxurious primary suite with an ensuite and walk-in closet, plus a second-floor laundry room. All Bedrooms are fully carpeted including California shutters allover the house .With a fully fenced backyard, abundant natural light, and easy access to transit, parks, shopping, highways 401/407, this move-in-ready gem is perfectly located on a quiet street in a high-demand area don't miss your chance to call it home ! (id:60365)
3716 Partition Road
Mississauga, Ontario
Upgraded All-Brick Double-Car Garage Detached Home, Brand New Basement(Rental Potential) In The Highly Desired Neighborhood Of Lisgar. Newly Renovated 4+3 Bedroom 4 Bathroom Home Offers 2 Master bedrooms, 9Ft Ceiling In Main Floor. Gourmet Kitchen W/Quartz Countertop/Backsplash & Stainless Appliances. Breakfast Area With Walkout To Backyard. Spacious Private Family Room And Large Windows. Oversized Primary Bedroom With 5pc Ensuite And Walk-In Closet Plus Den, Wood Flooring, Freshly Painted & Pot Lights. Professionally Finished Basement With 2 Bedrooms. Suitable For Rental Potential. 6-Car Parking With No Walkway. Convenient Location: Steps To Top-Rated English And French Schools, Lisgar Go Station, Parks, Meadowvale and Churchill Meadows community Center, Shopping Plaza & Major Highways 401, 407 & 403. (id:60365)
36 Country Stroll Crescent
Caledon, Ontario
Your pool dream home has arrived! Located in one of Boltons most sought-after, family-friendly neighbourhoods, this stunning property sits on an expansive, private lot with a fully fenced backyard stretching 149 feet deep. The beautifully landscaped yard features a sparkling in-ground pool ideal for summer fun, relaxing, and entertaining with loved ones. The fenced pool area ensures safety for kids and pets, while the manicured gardens create a tranquil outdoor escape. Inside, the main floor offers a formal living and dining room perfect for hosting gatherings. The cozy family room, highlighted by a gas fireplace, flows effortlessly into a spacious open-concept kitchen with a breakfast area with soaring 16-foot ceilings. Dine indoors or step outside to enjoy views of the serene backyard and calming poolside atmosphere. A laundry/mudroom with garage access and a 2-piece powder room add convenience to the main level. Upstairs, the generous Primary suite includes a large double-door closet and a luxurious 4-piece ensuite with a jacuzzi soaker tub. Three additional large bedrooms and a 4-piece main bath complete the second floor, giving each family member their own private space. The finished basement offers a large open-concept recreation area with a wet bar ideal for entertaining, family nights, or celebrating special moments. A 3-piece bathroom and plenty of storage space add to this homes incredible functionality. This exceptional home offers a rare opportunity to enjoy luxurious indoor-outdoor living in one of Boltons most sought-after neighbourhoods. With its thoughtfully designed layout, resort-style backyard, and prime location close to schools, parks, and amenities, this is more than just a home its a lifestyle. Don't miss your chance to make this dream property your own. (id:60365)
230 Beechfield Crescent
Orangeville, Ontario
Welcome Home! This spacious 3+1 bedroom, 4 bath home is nestled in a fantastic family-friendly location, just steps from walking trails, the dog park, shopping, and both elementary and high schools.Inside, you're greeted by a bright open entrance. To one side youll find a handy 2-piece bath and main floor laundry with a walkout to the side yard, and to the other, the heart of the home a beautifully renovated kitchen and dining area. With custom cabinetry, Corian counters, a quartz-topped island, all newer appliances, and a walk-in pantry with quartz counters, this kitchen is built for both everyday living and entertaining. The adjoining breakfast nook with bar area walks out to the deck, backyard, and newly shingled shed.The main floor also offers a warm and inviting living room with built-in cabinetry, a cozy gas fireplace, and hardwood floors throughout.Upstairs, the hardwood continues through three generously sized bedrooms. The primary suite boasts a walk-in closet and a spa-like ensuite with a glass shower and soaker tub complete with a built-in TV (as-is).The finished lower level provides even more space for family fun and guests, with a large rec room with electric fireplace, a 4th bedroom with its own 3-piece ensuite, plus a huge storage/workshop area.Outdoors, enjoy perennial gardens in the front yard and five raised garden beds in the backyard, perfect for growing flowers, herbs, or vegetables.With a 2-car garage, updated finishes, and an unbeatable location, this home is ready for your family to move in and make lasting memories. (id:60365)
21 Labrish Road
Brampton, Ontario
Welcome to this stunning and stylish freehold townhouse, offering over 1,500 sq ft of beautifully upgraded living space above grade, plus a finished basement, perfect for todays lifestyle. With 9-foot ceilings on the 2nd and 3rd floors, 3 bedrooms, and 3 bathrooms, this elegant three-storey home combines comfort, space, and functionality in one perfect package. Step into a bright, welcoming foyer with direct garage access and a smart garage door opener, designed for everyday ease. Easily accessible laundry room with tub, for added convenience. The heart of the home is the open-concept second floor, where a contemporary kitchen with stainless steel appliances, and additional storage in the pantry. There is generous counter space as the kitchen flows into the sunlit living and dining areas. From here, walk out to one of two private balconies, ideal for entertaining or unwinding. The spacious primary suite is a true retreat, featuring his and her closets, a sleek 3-piece ensuite, and a private balcony to enjoy your morning coffee. Upgraded finishes include iron picket railings, hardwood flooring, smart features, and upgraded lighting. The finished basement provides extra space for a rec room, office-flexibility to fit your needs. Located in a highly desirable neighbourhood near parks, top-rated schools, Mount Pleasant GO, shopping, and all essential amenities, this home checks every box. Stylish, spacious, and move-in ready, your next chapter starts here. (id:60365)


