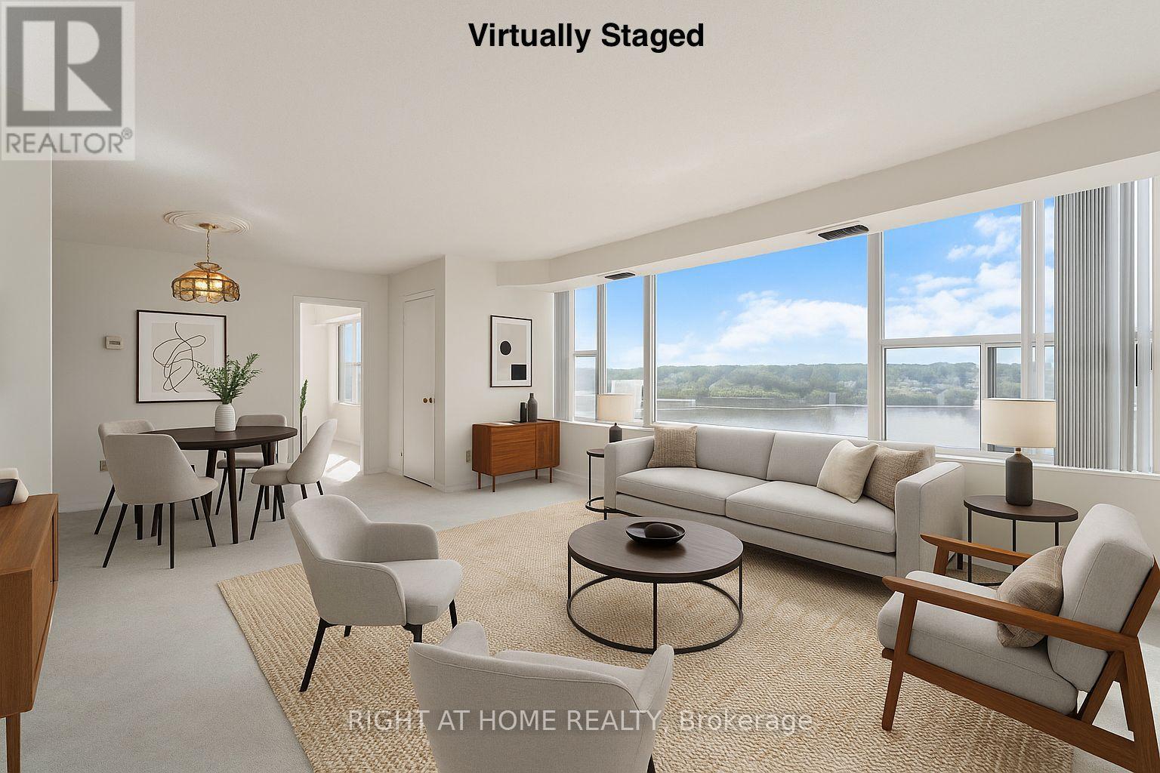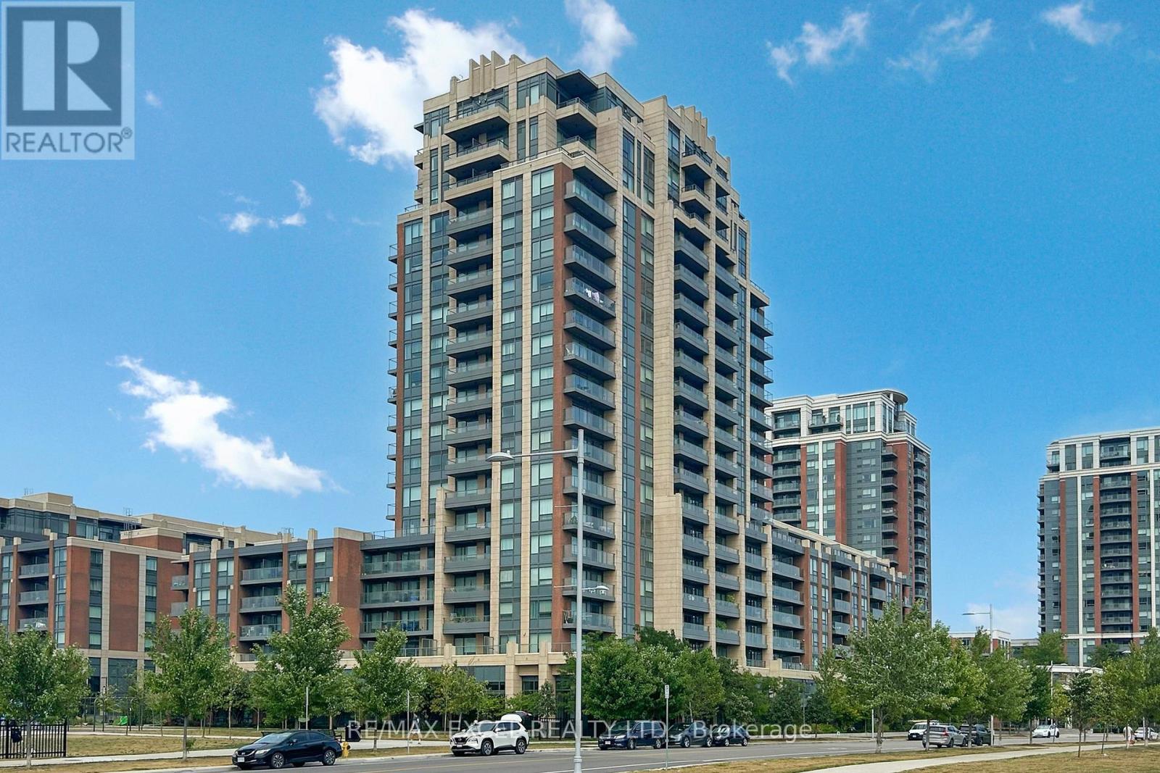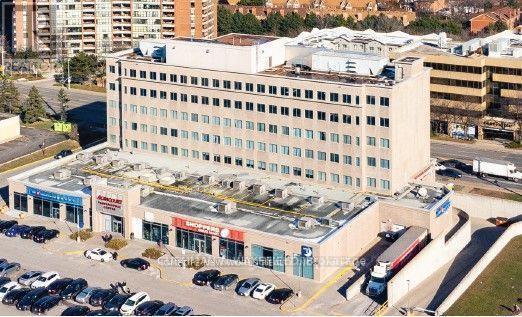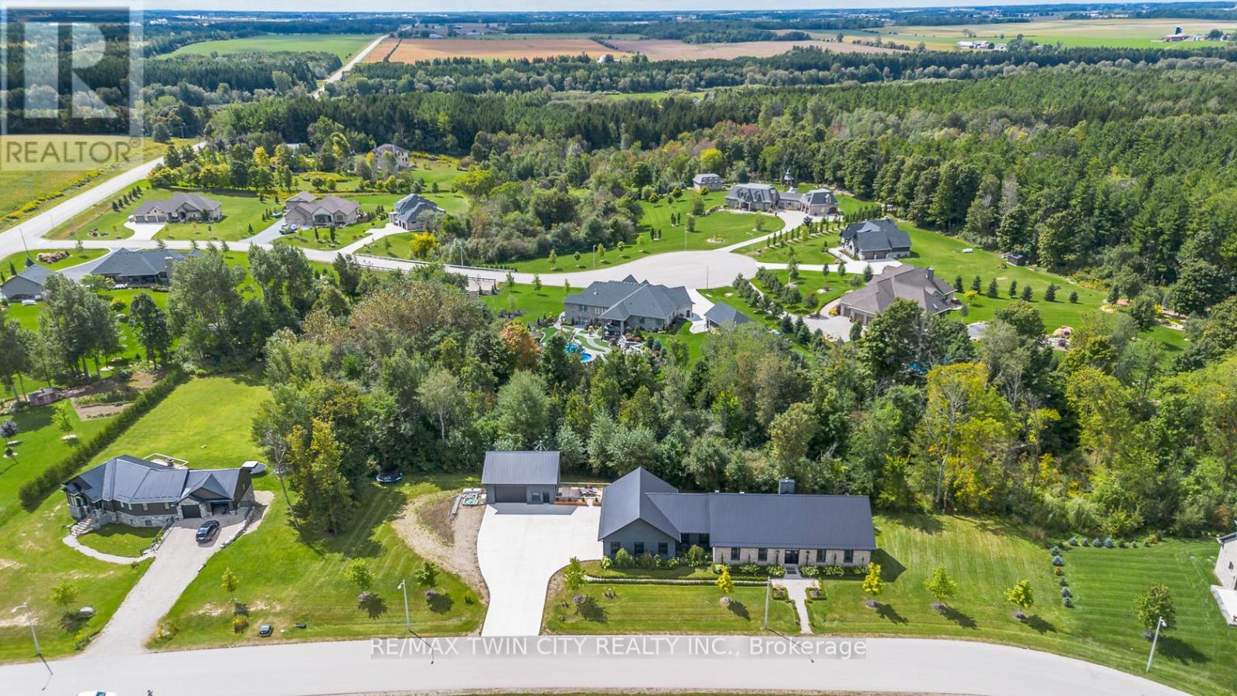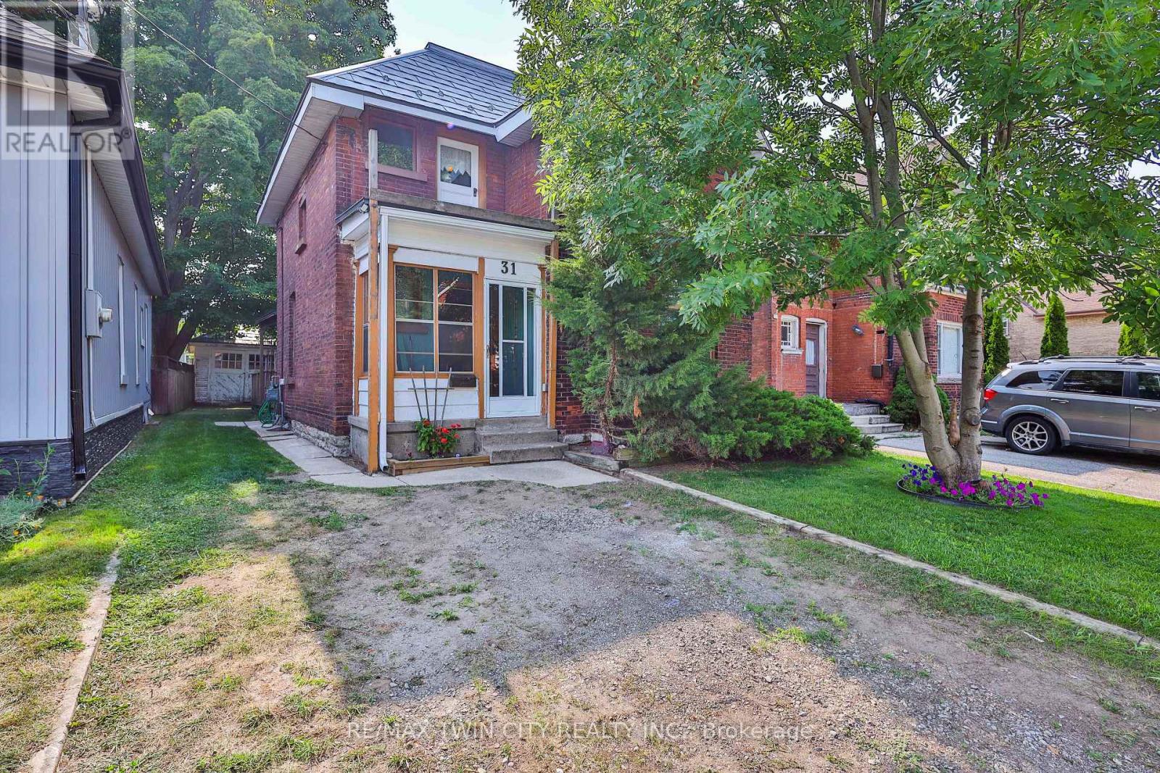204 - 7 Gale Crescent
St. Catharines, Ontario
RARE RARE RARE 2-Bedroom + Den/Solarium , 2-Bathroom Corner Unit with PRIVATE OUTDOOR SPACE! This spacious 1,395 sq. ft. condo features a functional layout and an abundance of natural light throughout. Large kitchen with plenty of storage space that flows into the open-concept, sun-filled, spacious living and dining area -- perfect for both everyday living and entertaining. Bright solarium with a walkout to the private outdoor space -- ideal for a home office, reading corner, or creative space. Large primary bedroom with ensuite bathroom and double closets, spacious second bedroom, in-suite laundry, and an abundant amount of closet and storage space throughout. The private outdoor space is a peaceful spot to enjoy your morning coffee or relax in the evening. The building offers a wide range of amenities, including a billiards room, exercise room, workshop, reading room, indoor pool, outdoor space, and so much more. The unit is freshly painted and move-in ready!! (id:60365)
3 Baraniuk Street
St. Catharines, Ontario
Mature tree lined street in most desirable North End location known for it's fantastic schools and great Neighbors. Immediately you are drawn in by the stunning curb appeal of this 4 level back split that is nestled in a quiet neighborhood right across from Linlake Park. This must see home is close to shopping malls, restaurants, great schools, QEW as well as Lake Ontario. This newly renovated top to bottom and well maintained home is offering 1700 sq ft. of living space (all above grade), plus 554 sq ft. finished basement with very high ceilings and large windows. The home contains of 3+1 Bedrooms, 2 Full Bathrooms, 2 Kitchens, Dining room, Living room, Family room, Sun room, Basement and additional 620 sq ft. storage space, garage and a driveway with 6 parking spots. The covered front porch is the perfect spot to sit and enjoy your morning coffee or tea and take in the sounds of nature. The main floor features Bright Living room, Dining room, Kitchen and a walk in closet. The upper level offers 3 good size bedrooms, a 3 piece bathroom and a linen closet in the hallway. The lower level features a large family room with wood fireplace and custom built-in shelves and cabinets, 4th bedroom, 3 piece bathroom and access to the patio and backyard from the family room. From the lower level there is also an access to the garage and Sun Room. Expanding the living space is the high ceilings finished basement with a rec room, second kitchen with eat in dining and a laundry area, plus a storage space. Right beside the laundry area there is a very large storage space that is a little over 5 ft. tall and stretches through the width of the house (approx. 620 sq ft.). All updates and upgrades have been completed within the last few years. Roof was replaced in 2025. Don't miss your chance to own this move-in ready home in a family-friendly neighborhood close to great schools, Linlake Park, Shopping malls, and transit. Book your private showing today! (id:60365)
161 Bonnie Braes Drive
Brampton, Ontario
*Ravine Lot, Legal 2-Bedroom, 2.5 Baths, a Rec Room with attached bath, Basement Apartment with potential rental income, Total of 2 Kitchens, 6 Bedrooms & 7 Bathrooms all together in the house, 2 Master Ensuites, Every Bedroom Has Access to a Bathroom*. Located in the sought-after Credit Valley community, this beautifully designed corner double car detached home offers the perfect blend of luxury, functionality, and income potential. Step through the double-door entry into a bright, welcoming main floor with 9ft ceilings and *hardwood flooring* throughout the entire home, including all bedrooms. The open-concept layout boasts a combined living and dining area, a cozy family room, and an upgraded kitchen with granite countertops ideal for family gatherings and entertaining. The upper level showcases a *primary master suite* with a large walk-in closet and a luxurious 5-piece ensuite, while a *second master bedroom* offers its own 4-piece ensuite and closet. The remaining two generously sized bedrooms each include closets and share a well-appointed bathroom. A versatile *den* area completes the upper level, perfect for a home office, study space. The fully finished basement is a legal 2-bedroom apartment with its own private entrance, offering a thoughtfully designed layout ideal for extended family or rental income. It features 1 full kitchen, two 3-piece bathrooms, 2-piece powder room and a Rec room, providing both comfort and functionality in one spacious unit. With 6-car parking spaces, abundant natural light, pot lights throughout , and located in the highly sought-after Credit Valley community, this home is just minutes from Eldorado Park, top-rated schools, and major highways. A rare find with incredible income potential and family comfort ! (id:60365)
70 Hunt ( Main Floor ) Avenue
Richmond Hill, Ontario
Upgraded Raised Bungalow On Premier Lot (49"X148'), Main floor only. Steps To Yonge Street, Shopping, close to Go train and YRT, School And Parks. Renovated, granite counter tops, back splash, pot lights. Beautiful 3 Bedroom Family Home In Desirable Quiet Neighborhood! Well Maintained!!Mill Pond Area. (id:60365)
207 - 18 Uptown Drive
Markham, Ontario
Welcome to This Beautifully View, Spacious, Open Concept 1 Br & Den. Located In Sought After Location, UptownMarkham! Minutes From Hwy 404 & 407, Go Stn, Viva, Yrt & Steps To Parks, Shops, Restaurants! TWO Parkings And 1 Locker Included, Along W/ 24Hr Concierge, Gym, Indoor Pool, Party Room & More! Very Well Maintained, Never Rented Out . Just Move-In & Enjoy! (id:60365)
704 - 20 Baif Boulevard
Richmond Hill, Ontario
Ready for modern, convenient living? Explore the Virtual Tour of 20 Baif Blvd, situated in Richmond Hill's sought-after area. This fully renovated 3-bedroom, 2-full bathroom unit offers 1,567 sqft of bright, open-concept space, highlighted by a stylish modern kitchen and sleek LED pot lights throughout. A major perk: this unit includes Two (2) dedicated parking spaces and an exclusive locker, eliminating the hassle of finding extra parking. Move into a home where convenience is key, perfectly located in a desirable neighborhood. (id:60365)
500 - 2330 Kennedy Road
Toronto, Ontario
Excellent opportunity to lease a Medical/Dental/Health Care Clinics or Other Professional Office unit inside Medical Office Building with Outstanding Anchor Retail Tenants - Shoppers Drug Mart and Bank of Montreal. Great Opportunity To Open Up Your Own Business, TTC At Door, Major Highways 401, 404, Two Bus Lines To Two Subway Stations, Close To Future Subway Station. Many Uses Are Allowed. Very Bright And More Natural Lights. Super Convenient Location. Tons Of Parking Space On The Ground And Underground Parking. Located in plaza with Walmart & No-frills, Restaurants, And More. Total Size Is Around 11,682 SqFt. MUST SEE, Don't Miss It Out! **EXTRAS** Lease price subject to HST, Net Rent Increase $1/Sqft/annually every 2 years. (id:60365)
1335 Gull Crossing E
Pickering, Ontario
Welcome to Largest and End unit Townhome with a Hot Tub Swim Spa and fully equipped gym (treadmill, power rack, free weights) in basement. Not to mention, tons of upgrades include main floor custom office, laundry, access to the garage & basement with gym, rubber floor and cold cellar. Access to backyard from side is all interlocked where you will find a hot tub swim spa, (a 12ft by 6ft) to enjoy. Juliette balcony facing backyard and full balcony facing front of the house. California shutters throughout. Frenchmans Bay project by madison. Very few homes come with backyard. Only steps away to the lake, Frenchman's Bay Marina & a very short drive to 401. (id:60365)
2808 - 55 Bremner Boulevard E
Toronto, Ontario
Maple Leaf Square In The Heart Of Downtown Toronto! Walk To Lake Ontario, Cn Tower, Rogers Centre, Air Canada Centre, Direct access to, Union Station,Financial/Entertainment Districts, Banks, Shopping And The Path! Spacious ONE BED + Den, Ft. 9 Ft Ceiling. TERRACE, SOUTH Exposure. 24 HoursConcierge, Gym, POOL Maple Leaf Square offers best downtown living with amazing shopping at Longo's and opportunity to watch games from the 9th floor terrace common space.No better place to call home than Maple Leaf Square! (id:60365)
3010 - 295 Adelaide Street W
Toronto, Ontario
Luxurious & Famous 'The Pinnacle On Adelaide'. Well-designed Functional Layout: 503SqFt+43SqFt Balcony, One Bedroom, West Facing Suite! Live In Heart Of The Entertainment District Of Downtown Toronto. 9 Feet Ceiling. Stunning Finishes With Modern Open Concept Kitchen And Caesar Stone Countertop. Laminate Floor Through-Out And Stainless Steel Appliances. Short Walking Distance To The City's Best Restaurants, Premier Shopping Destinations, Entertainment Hubs: CN Tower, Ripley's Aquarium, Rogers Centre, Air Canada Centre, Toronto's Lakeshore And Much More. Easy Access To Public Transit, Streetcar, Union Station And Path. First Home Owner. Never Rented Out. Flexible Cloing & Move In Condition. Great Amenities Include: 24 Hours Concierge, Gym, Party And Media Room, Guest Suites, Indoor Swimming Pool, Visitor Parking, Outdoor Terrace With BBQ Area. One Parking And One Storage Locker Are Included! (id:60365)
141 Ruth Anne Place
Mapleton, Ontario
Spectacular Custom-Built Bungalow with Walk-out Basement, Triple Car Garage & Detached 2-Storey Garage & Shop on Two Acresjust 3545 min from Waterloo! Nestled in an exclusive enclave of executive homes in Moorefield, this property offers a peaceful country setting with easy city access. Built like no other, it showcases structurally superior ICF (insulated concrete form) construction & a lifetime metal roofthe same quality extends to the det garage. Inside, the open-concept layout features exposed timber-frame details, soaring vaulted ceilings & 2 glass garage doors that open onto a 3-season porch.The kitchen, dining & living area impress w/ a stone f/p, concrete counters, oversized island & fantastic walk-in pantry w/ floor-to-ceiling storage. At its heart: an 8-burner Wolf gas stove, double ovens & upgraded range hoodover $40,000 in luxury appliances! Entertain year-round w/ the screened porch, complete w/ outdoor kitchen, brick hearth & fume hood for your bbq. The main floor also boasts a stunning primary suite w/ walk-in closet, spacious dressing rm & spa-inspired ensuite. A 2nd bedroom, currently an office, offers lovely treed views. A stylish mudrm, laundry rm & powder rm w/ live-edge barn door complete the main level. The fin w/o basement features heated floors, 2 bedrooms, 4-pc bath & expansive rec spacesperfect for family gatherings or games night. 2 more w/o garage doors lead to the backyard & patio. For hobbyists, the 3-car gar is wired for an EV, while the sep insulated 2 storey wrkshp w/ electrical & wood stove provides endless options for projects, vehicles or gym. The nearly 2-acre property incl a pool-sized lot, new tiered deck, firepit area, treehouse & almost an acre of forest w/ a creek running through it. Your own private retreat! (id:60365)
31 Fair Avenue
Brantford, Ontario
Welcome to this well kept century home. Built in 1895 to last for generations to come! This home exudes charm with original baseboards, trim, chandeliers, and banisters. Situated on a quiet street that offers so much space to grow. Inside, youll find a bright and inviting layout thats ideal for both everyday living and entertaining. The main floor offers a formal sitting room, a large dining room, an eat-in kitchen with a large peninsula, a living room overlooking the backyard, and main floor laundry. Head up the beautiful staircase where you will find three generous sized bedrooms, and a large full piece washroom. The backyard allows private relaxation time for you and your family within the beautiful tree covered patio. Perfect for first time home buyers, and growing families. Book your showing today to see this amazing home. (id:60365)

