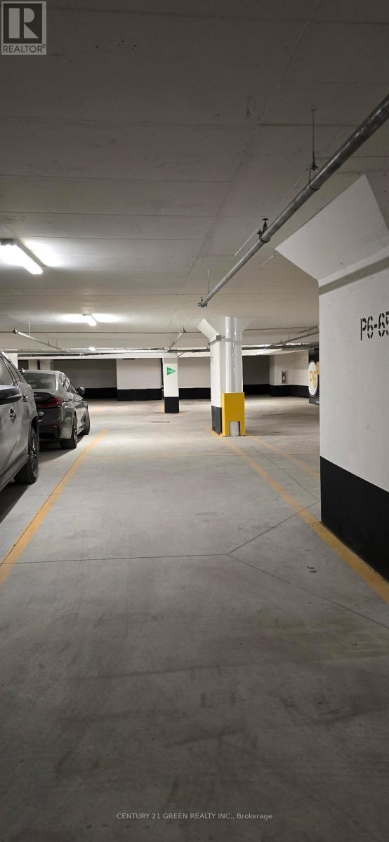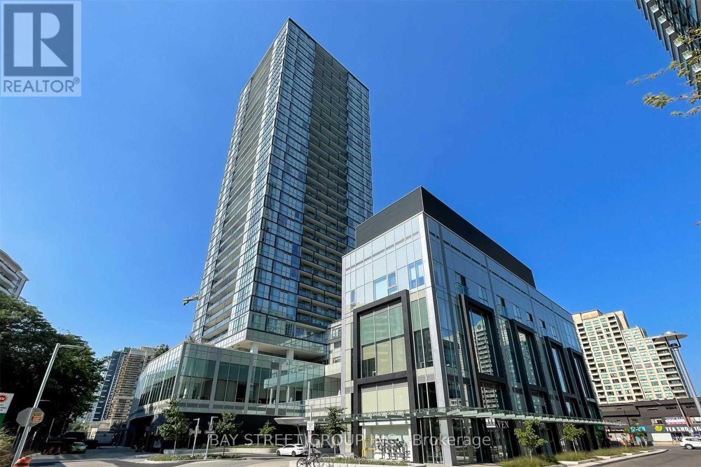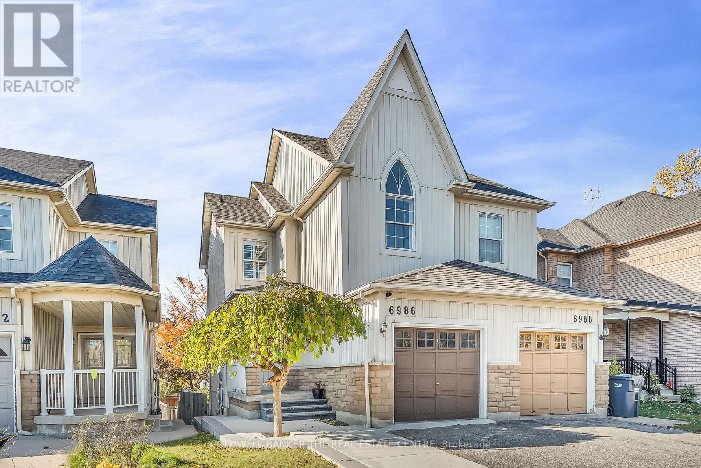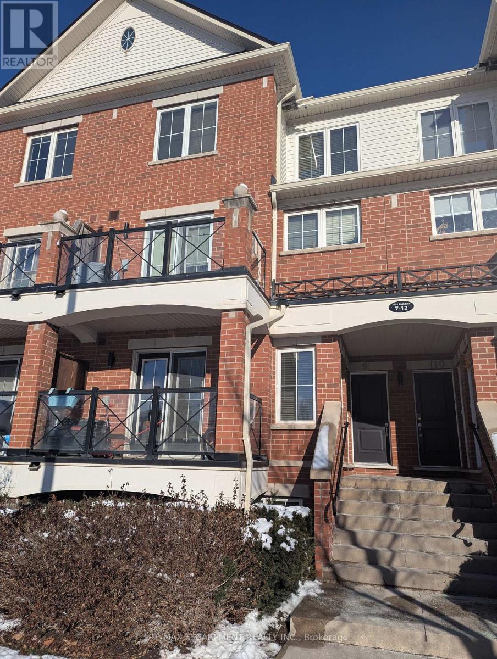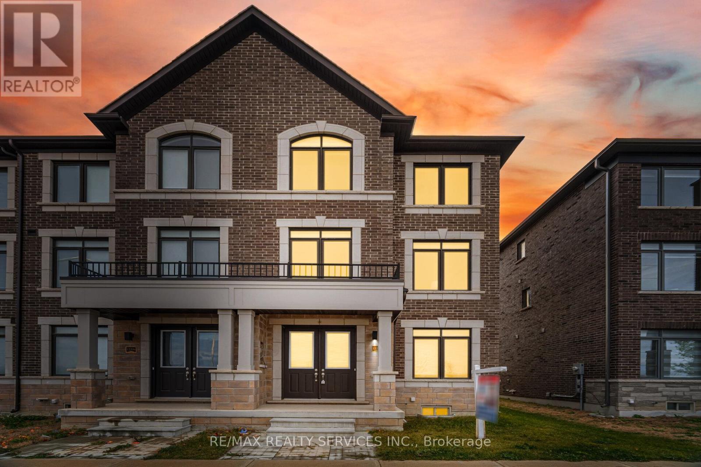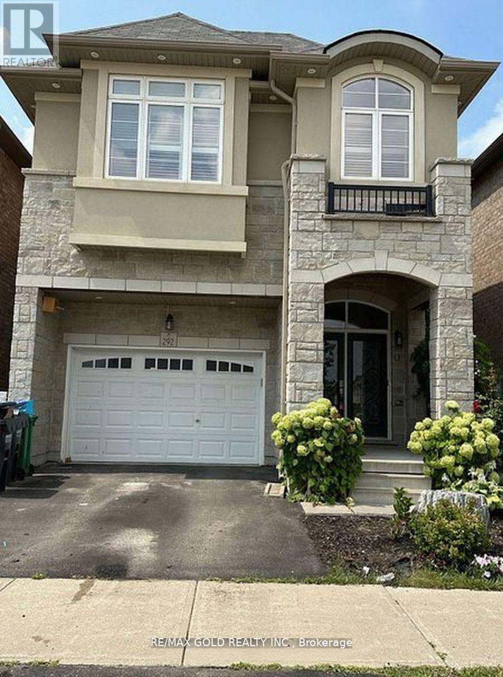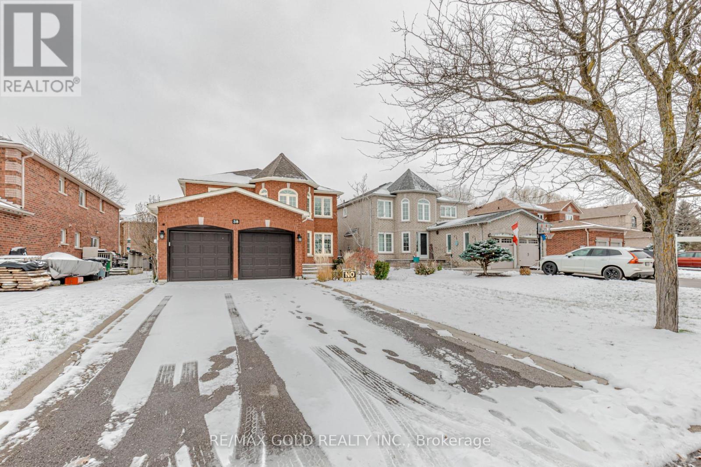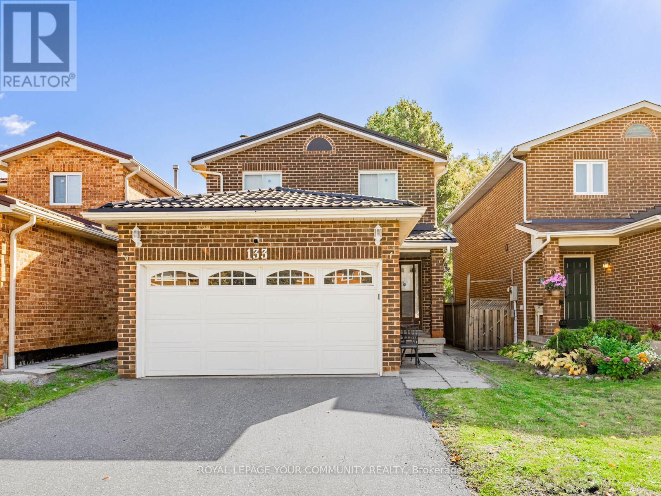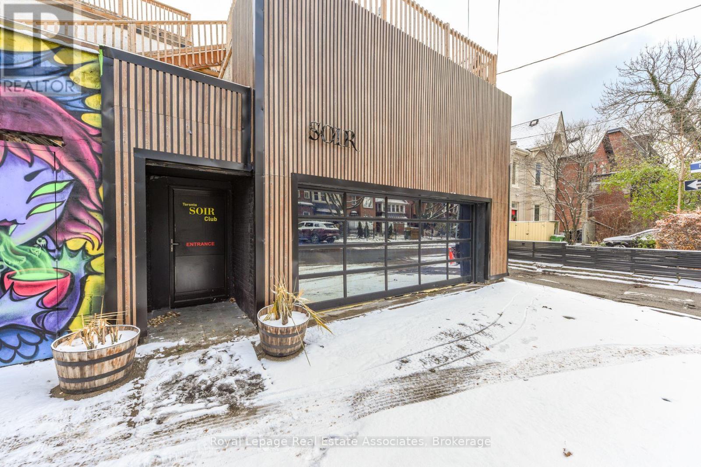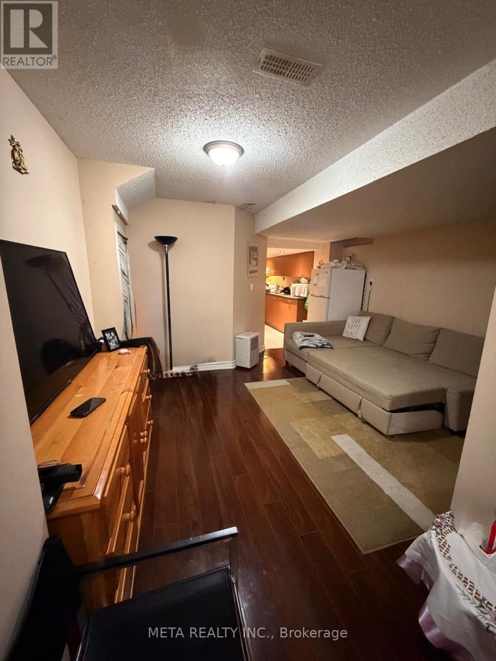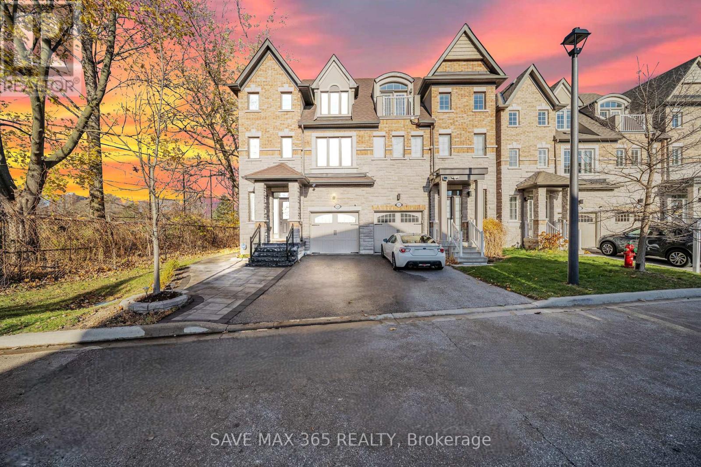Parking - P6- 65 - 1 Concord Cityplace Way
Toronto, Ontario
Chance to Own a Parking Spot at the luxurious CANADA HOUSE. The price includes 1 Parking and 1Locker - Right outside the East Tower Elevator. Parking and Locker are on the Same level!! Secure now at Below Market value. (id:60365)
2512 - 5180 Yonge Street
Toronto, Ontario
***Unobstructed Beautiful West View W/ 2 Bed & 2 Wash At Heart Of North York Luxurious Beacon Condo!*** 9Ft Smooth Ceiling, Floor To Ceiling Window For Lots Of Daylight & Views With Large Open Balcony. Modern Design Kitchen W/ Quartz Countertop & Built-In Appliances. Direct Access To Subway, Great Location Surrounded By Loblaws, Lcbo Movie Theatre, North York Library, Restaurants, Cafes & Bars. (id:60365)
6986 Haines Artist Way
Mississauga, Ontario
Welcome to this bright and inviting semi-detached home in the heart of Meadowvale Village, one of Mississauga's most charming and desirable neighborhoods. This sun-soaked 3-bedroom upper unit has been lovingly cared for and boasts a spacious open-concept living and dining area-ideal for cozy family evenings or entertaining friends. Expansive windows fill the space with natural light. Enjoy the convenience of exclusive use of the garage and driveway with two dedicated parking spaces. The location is unbeatable: walk to top-rated schools, scenic parks, and trails, with shopping and everyday amenities just minutes away. Commuters will appreciate quick access to Highways 401 and 403, connecting you effortlessly to the GTA.Situated in a safe, family-friendly neighborhood with quiet streets and a welcoming community, this property is more than just a home-it's an opportunity to join a vibrant enclave that blends tranquility with convenience. Don't miss your chance to make this exceptional property your next home. (id:60365)
8 - 2579 Sixth Line
Oakville, Ontario
For Lease: Beautiful, modern condo located in the highly desirable Oak Park neighbourhood. This Cardinal model offers approximately 986 sq ft with 2 bedrooms and 2 bathrooms, plus the convenience of in-suite laundry on the 3rd floor. The home features a bright, spacious kitchen with dark cabinetry and ceramic tile, along with dark laminate flooring throughout the living and dining areas. Walk out to an open balcony for additional outdoor space. Both bedrooms are generously sized with neutral sunlight beaming through. Enjoy easy access to major highways, the GO Station, schools, parks, and all amenities. Includes 1 parking space and 1 locker. Tenant to pay utilities. No smokers and no pets. Rental application, credit check, and references required. (id:60365)
12208 Mclaughlin Road
Caledon, Ontario
//Rare To Find 6 Cars Parking// Double Car Garage 1924 Sq Feet Fully Freehold Town-House In Newer Caledon Sub-Division! Immaculate 3 Bedrooms & 4 Washrooms Luxury End Town House! Open Concept Layout & Filled With Natural Light! Main Floor Laundry & Bonus 2 Pcs Washrooms! Separate Living, Dining - Walkout To Huge Balcony! Modern Style Kitchen With Quartz Counter & S/S Appliances!! **Stone & Brick Elevation** Master Bedroom Comes With Walk-In Closet & 4 Pcs Ensuite!! 3 Good Size Bedrooms!! Laundry Is Conveniently Located In Main Floor. ** No Sidewalk For Extra Parking ** 6 Cars Parking Including Double Garage! Must View House! Shows 10/10* (id:60365)
292 Remembrance Drive
Brampton, Ontario
Gorgeous, Fully Detached House. In One Of The Prime Locations & Family Orientated Neighborhood. Main Floor Offers Foyer, Living, Dining, Breakfast, Separate Family Room and Modern Kitchen With Back-Splash & Central Island. Lot of windows with California Shutters, Plenty of Light, Pot Lights. Nine feet Ceiling, Hardwood Flooring & Staircase. 2nd Floor Offers 4 Spacious Bedrooms and 3 Full Washrooms. Master Bedroom With 5 Pc EnSuite and Nine Feet Ceiling. Bedroom's With Windows N Full Of Sun Light ,Lots Of Storage, Two Parking's. Very Close To Go Station. Close To all Amenities, Mnts To Bus Stops, Schools. This is your ideal family home! Do Not Miss This One. Basement Is Not Included. Plus Utilities 100% (id:60365)
38 Esposito Drive
Caledon, Ontario
Very Desirable Neighbourhood In Bolton, Walking Distance To Schools, Parks & Amenities. Immaculately Maintained, Tastefully Updated & Decorated. 4 Good Size Bdrm Home On Good Sized Lot. Elegant 2 Storey Foyer Welcomes You Into This Freshly Painted & Completely Finished Home W/ Prof. Finished Basement Complete W/ 2nd Kitchenette , Bath, Bedroom & Large Living Space. Top Of Line Upgrades, Don't Miss This One. (id:60365)
133 Wexford Road
Brampton, Ontario
This clean and spacious 3-bedroom, 3-bathroom home offers comfortable living with the convenience of having the entire main portion to yourself - no basement tenants. The main floor features a practical layout with a combined living and dining area, a functional kitchen with plenty of cabinet space, and a bright family room with walkout to the backyard. Upstairs includes three well-sized bedrooms, including a primary with ensuite and walk in closet. Parking and laundry are included. Located in a quiet, family-friendly area close to parks, schools, grocery stores, and major transit routes for easy commuting. Limited access to garage. House has been freshly painted with new pot lights throughout! (id:60365)
81 Elm Grove Avenue
Toronto, Ontario
Exceptional opportunity in the heart of South Parkdale. This spacious property offers a versatile layout ideal for a variety of uses. The building provides ample interior space suitable for hospitality, lounge, entertainment, retail, or service-based operations. The main level offers an open, flexible floor plan with existing bar-style layout. Located steps to Queen St W, transit, and high-traffic pedestrian corridors, this property delivers excellent exposure and accessibility. Ideal for end-users, investors, or businesses seeking a strategic west-downtown location. (id:60365)
4757 Bluefeather, Bsmt. Lane
Mississauga, Ontario
Welcome to Spacious and Bright Semi-Detached in a Highly Desired Neighbourhood. Elegant and Beautiful, 2 Bedrooms Basement Apartment. Entrance from Garage. Generous Bedrooms with windows. Lovely Living room. Comes with One (1) Parking On The DriveWay. Located in The Heart Of Mississauga. Shared Laundry. A Really Lovely Place In an Excellent Neighbourhood. Close To Schools, Library, Golf Course. Mins away from Square One and Heartland and All Amenities. Good Transit facilities. (id:60365)
1223 Owls Head Road
Mississauga, Ontario
Offering 2,400 sqft above-grade, and set on the only corner lot on the street and backing directly onto the pristine Lakeview Golf Course, this refined 3-storey home offers rare positioning in the highly sought-after Lakeview community. With three spacious bedrooms (plus a convertible fourth) and four bathrooms, the home blends functionality, comfort, and style for family living and entertaining.With 100K in upgrades, the property welcomes you with a beautiful front façade, granite entry steps, and an extended driveway that elevate curb appeal and convenience. The private backyard serves as a tranquil city oasis, surrounded by mature trees and nature.Inside, the main floor features an open-concept layout with 9-foot ceilings, bright living and dining areas, and a walk-out to the backyard. The chef-inspired kitchen offers generous workspace and storage, flowing seamlessly into the cozy family room with a feature wall and gas fireplace.The second level includes two bedrooms, including a well-appointed primary suite with two walk-in closets and a private ensuite. A dedicated laundry room with modern appliances enhances everyday practicality.The third level offers an additional master-sized bedroom and a spacious recreation area that can easily convert into a fourth bedroom. The larger bedroom provides room for a sitting area or office nook and opens onto a large balcony with unobstructed golf course views.Outdoors, enjoy a peaceful and private setting with a stone patio and raised deck-ideal for relaxing, gardening, or entertaining. Few homes in the area back directly onto the course, making this property truly standout.Located in one of Mississauga's most desirable enclaves, the home is steps from Long Branch GO, Port Credit Village, parks, top-rated schools, dining, and major commuter routes.With its premium lot, thoughtful interiors, and exceptional location, 1223 Owls Head Rd. offers a rare opportunity to enjoy the best of Lakeview living (id:60365)
3400 Reservoir Road
Severn, Ontario
Top 5 Reasons You Will Love This Home: 1) Own nearly 23 acres of beautiful land, offering endless possibilities for recreation, privacy, and future potential 2) Enjoy the convenience of being just minutes from major highway access, making commuting and travel incredibly easy 3) Appreciate the generous space this three bedroom home provides, complete with a partially finished basement that adds flexibility for a family room, hobby area, or future expansion 4) Take advantage of the detached 2-car garage, perfect for parking, storage, or workshop needs 5) Ideally located close to a wide range of amenities, giving you easy access to shopping, dining, schools, and everyday essentials while still enjoying a peaceful rural setting. 1,356 above grade sq.ft. plus a partially finished basement. (id:60365)

