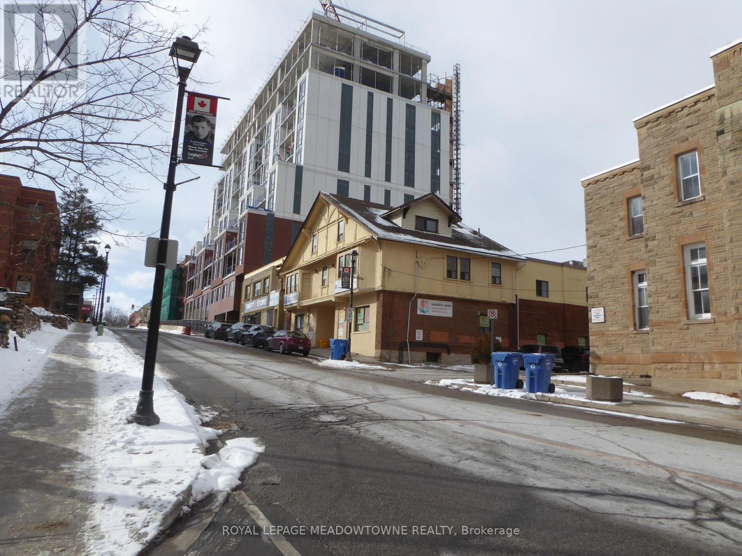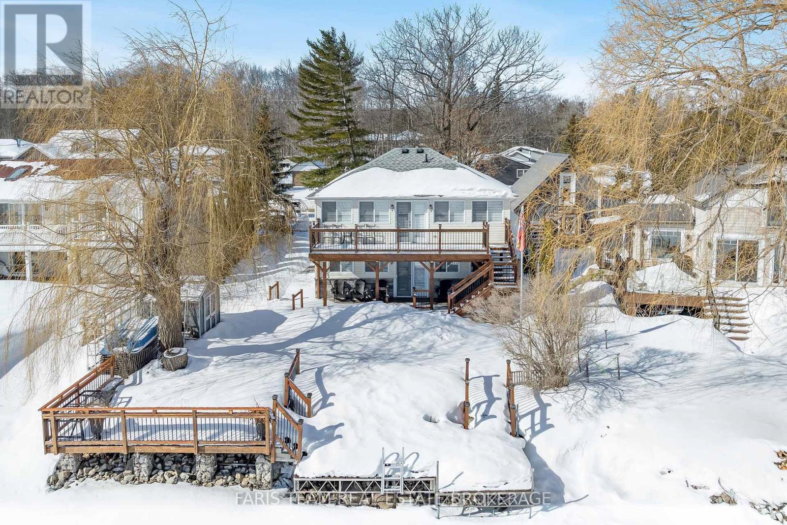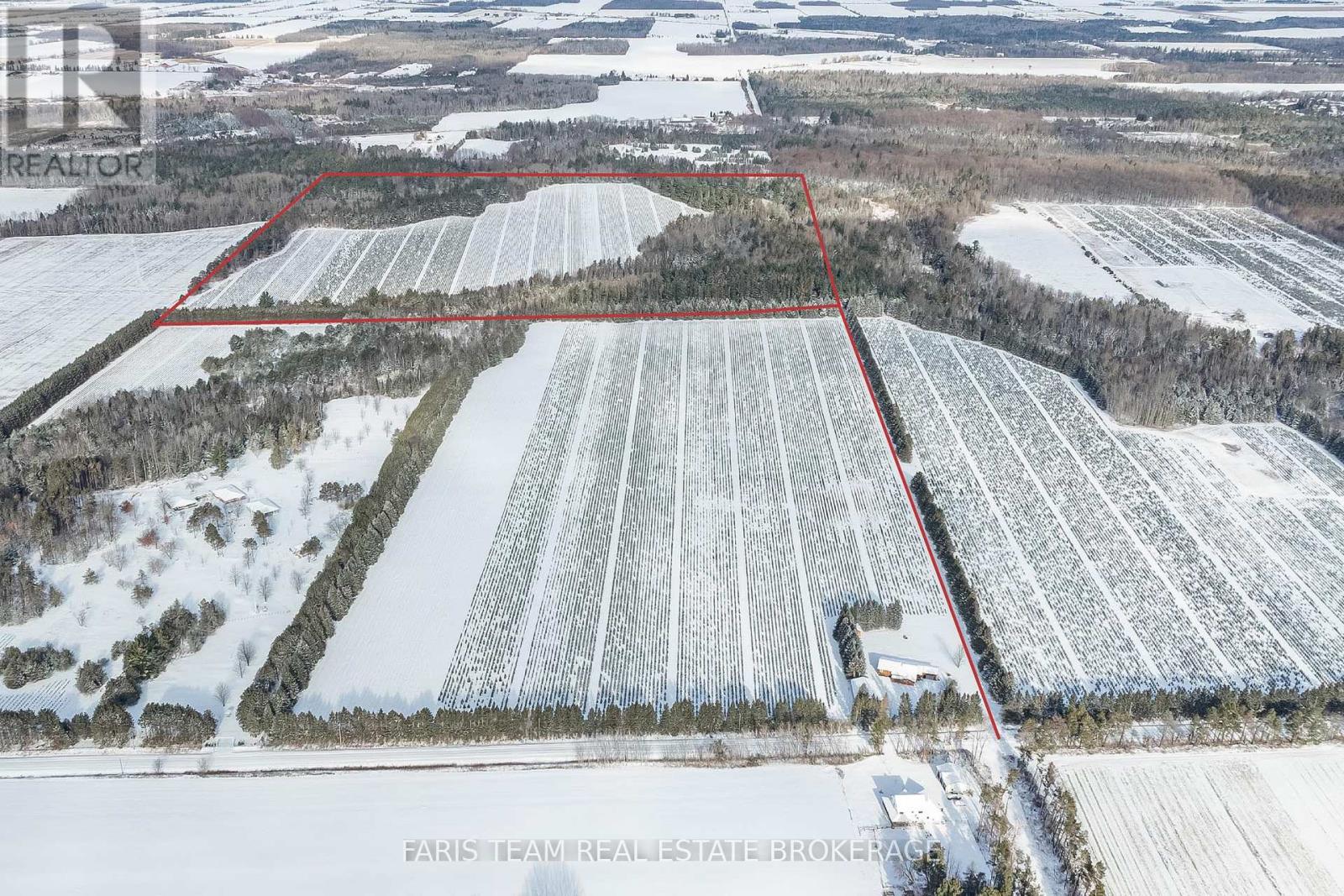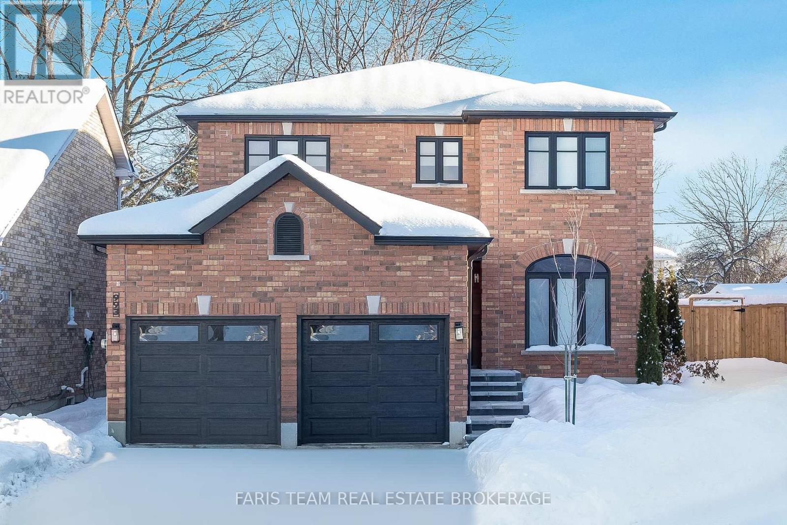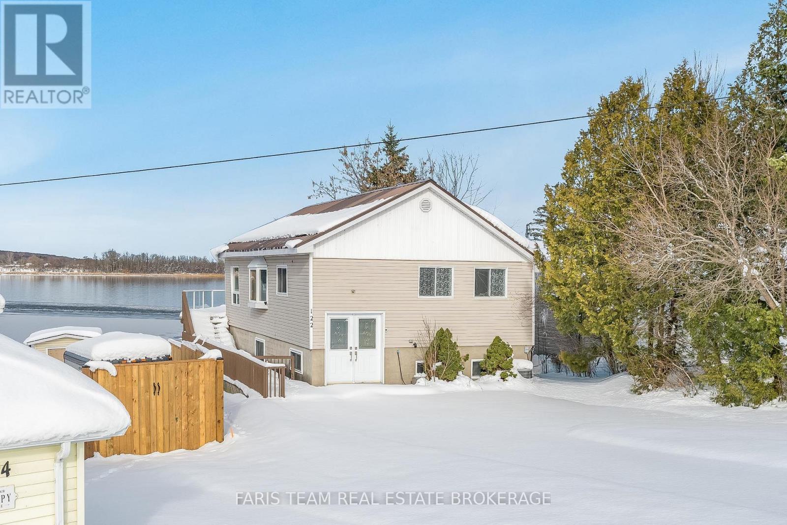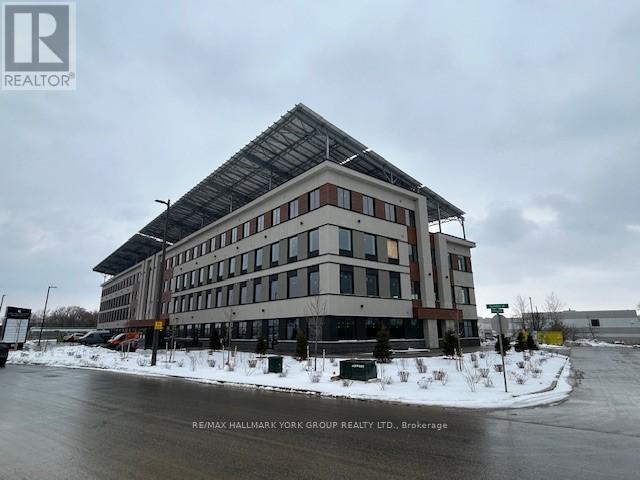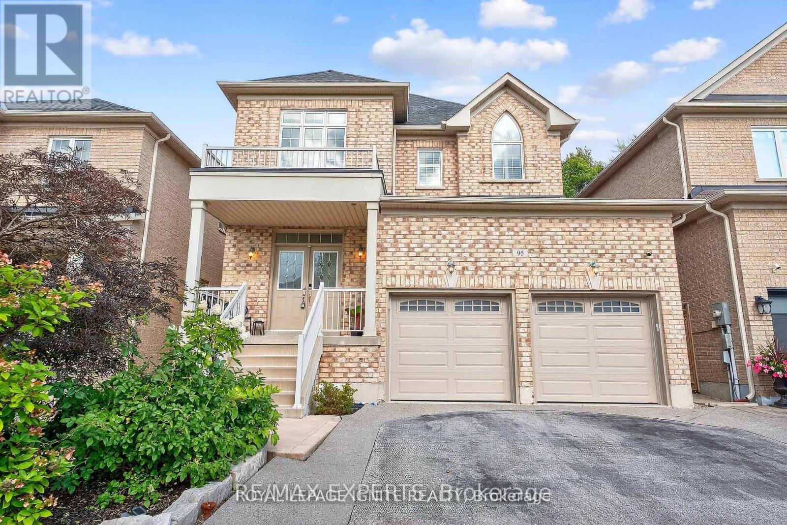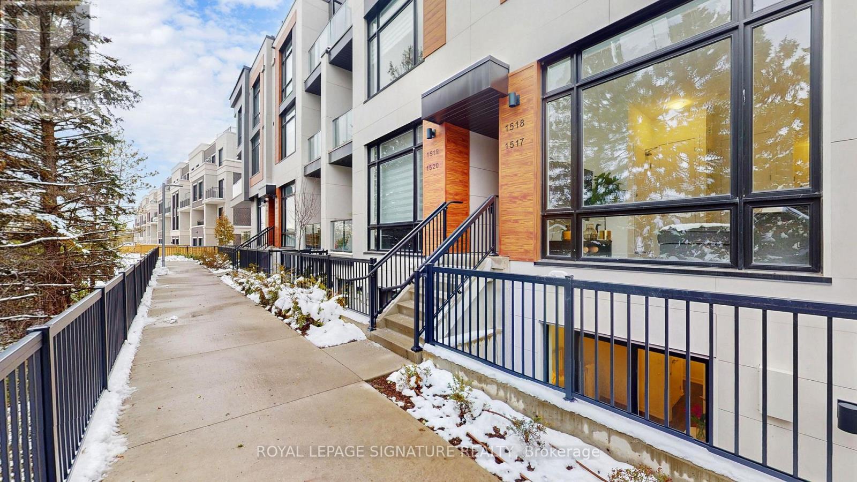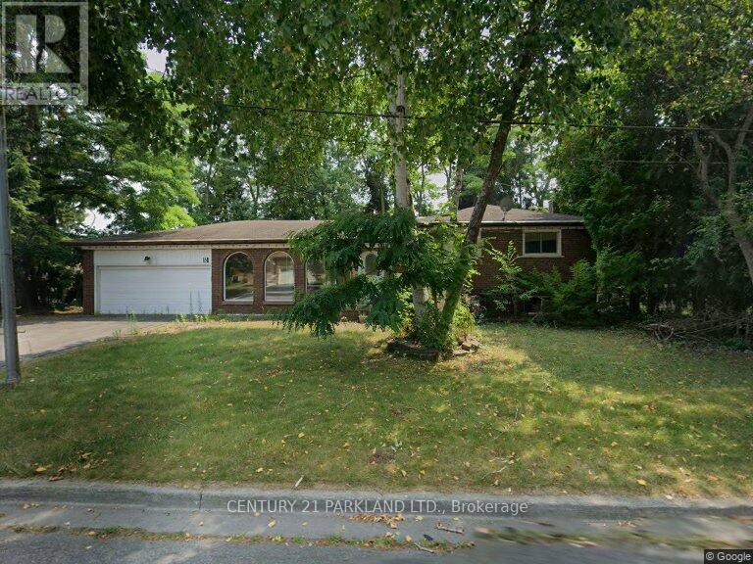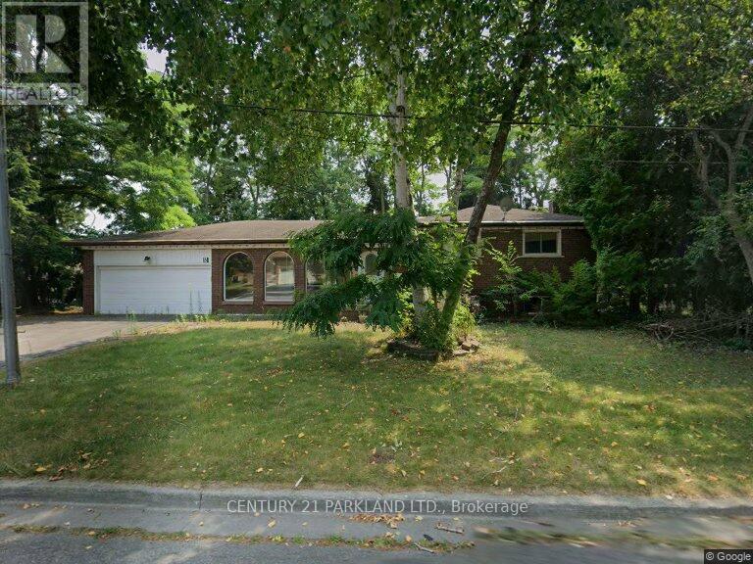72 Mill Street
Halton Hills, Ontario
72-74 Mill Street is a multi-residential and commercial investment building that presents an opportunity to acquire a prominent location in downtown Georgetown. Formerly known as the Gregory Theatre, this 11,542 square foot mixed-use building is zoned DC-1 and generates income from eight commercial offices and four residential units. The 72 Mill Street storefront features a modern metal frame with glass inserts and electronic door openers to meet AODA compliance, along with excellent street visibility, exterior signage exposure, and direct access to the Town of Halton Hills public parking lot for both tenants and visitors. Each residential unit is equipped with a 4 piece bathroo, and four commercial units are equipped with in-suite washrooms and the basement provides two shared washrooms for the public and office tenants. Supported by established long-term tenants, the property offers reliable rental income.The residential component at 74 Mill Street includes four apartments with a separate exterior entrance, ensuring privacy from the commercial spaces. A current survey is available, and property taxes include membership in the local Business Improvement Area (BIA). The property is further strengthened by its excellent downtown location, offering strong walkability, high visibility, and proximity to ongoing redevelopment projects. Mill Street is home to successful condominium communities, with additional projects in planning stages. A notable example is the McGibbon on Main development, which is revitalizing historic McGibbon Hotel with a new luxury residential complex currently under construction. With a combination of stable rental income, solid operating returns, and redevelopment potential, 72-74 Mill Street offers investors an outstanding opportunity to secure both income and long-term growth in Halton Hills most visible and evolving downtown locations. Also for sale is 70 Mill Street, a 12-unit apartment building that is immediately adjacent to 72-74 Mill St. (id:60365)
282 Robins Point Road
Tay, Ontario
Top 5 Reasons You Will Love This Home: 1) This waterfront home showcases breathtaking panoramic water views, creating a tranquil and scenic atmosphere enjoyed from multiple rooms throughout the house 2) Completely updated with a stylish kitchen featuring stainless-steel appliances, seamlessly flowing into a cozy living room highlighted by a gas fireplace, creating a cozy and inviting setting 3) Experience the pinnacle of luxury living with a stunning waterfront property, where you can savour alfresco dining by the water or host elegant gatherings in your own scenic backyard 4) Perfect as a year-round residence or a profitable rental, with endless water activities like boating, fishing, kayaking, and swimming right at your doorstep 5) Located in a sought-after area with easy access to schools, shopping centers, parks, and major transportation routes, making it ideal for families and professionals. Age 86. (id:60365)
5992 Concession 2 Sunnidale
Clearview, Ontario
Top 5 Reasons You Will Love This Property: 1) Expansive 92-acre property offering a mix of open land, mature trees, and natural beauty, perfect for a variety of uses from hobby farming to future development 2) A portion of the land is currently under a nursery contract, providing steady income while the remainder of the property remains available for personal or commercial pursuits 3) Impeccably maintained grounds with healthy soil, two streams, and excellent drainage, supporting both current operations and future potential 4) Endless possibilities for building your dream estate, creating a rural retreat, or expanding agricultural ventures in a serene countryside setting 5) Conveniently located in a peaceful yet accessible area, offering the ideal balance of privacy, space, and proximity to nearby amenities. (id:60365)
24 Finley Drive
Tiny, Ontario
Top 5 Reasons You Will Love This Home: 1) Custom waterfront home featuring 4,066 square feet above ground and 5,899 total, while being nestled on a double lot of almost 1 acre and leading to 120 feet of sandy Georgian Bay beachfront 2) Pamper yourself with the many luxurious features of this home including a large main level primary bedroom, sunroom, theatre room, family room, office, exercise room, four gas fireplaces, huge deck, high-speed internet, generator, outdoor shower, a brand-new 90000 BTU furnace, and a 4 ton heat pump 3) Entertain family and guests with this exceptional gourmet kitchen, Brazilian cherry hardwood floors, granite counters, a five burner gas cooktop, two islands, and a large pantry 4) Enjoy the functionality of the featured one-bedroom apartment for in-laws, family or friends, with the added benefit of this home incorporating the original, historic log cabin built by the founder of the subdivision in 1922 5) Enjoy the convenience of Midland restaurants, coffee shops and shopping only 10 minutes away. Furniture available. 5,899 fin.sq.ft. (id:60365)
993 Whitney Crescent
Midland, Ontario
Top 5 Reasons You Will Love This Home: 1) Exquisite home situated on a premium lot in an outstanding neighbourhood 2) Extensive upgrades include all new windows and doors, garage doors, a new roof, interior doors and trims, a completely new kitchen, bathrooms, flooring, paint, lighting, and fixtures; virtually every detail has been meticulously renovated 3) Stunning backyard oasis with a total privacy fence, a spacious patio, stone walkways, professional landscaping, and an inground pool, perfect for outdoor enjoyment 4) Exceptional open-concept layout boasting modern finishes and offers four generously sized bedrooms, creating a dream residence 5) A must-see property, unlike anything else in West end Midland, conveniently located near the Georgian Bay General Hospital, shopping, restaurants, and just moments from Georgian Bay. Age 18. (id:60365)
122 Mitchells Beach Road
Tay, Ontario
Top 5 Reasons You Will Love This Home: 1) Stunning panoramic views of peaceful Hogg Bay await a fishing enthusiast and those seeking direct access to Georgian Bay in this beautifully updated, move-in-ready four-season home 2) Wood vaulted ceilings and an open-concept main level blend rustic charm with modern updates, creating a welcoming and stylish retreat 3) Each bedroom offers a private, updated ensuite for a luxurious experience, ideal for families and hosting guests 4) Outdoors, you'll discover a wraparound deck with sleek glass railings, a cozy firepit, a refreshing outdoor shower, a private guest bunkie, and a dock for seamless access to the water 5) Conveniently located in Victoria Harbor, with nearby amenities just a short drive away and within easy reach of Highway 12 access. 1,669 fin.sq.ft. Age 80. (id:60365)
35 Sunday Drive
Aurora, Ontario
Wellington Street East Business Centre *High Profile Class A Suburban Professional Office Condominium Building With 2 Levels of Underground And Ample Surface Parking * Canada's Largest Beyond Net Zero Carbon Office Building Allowing You To Do Your Part For The Environment And At The Same Time Enjoy Reduced Operating Costs And Comfort Of The Building Construction And Attention To Details* EV Charging Station * Bicycle Storage*Available Storage Lockers at Add'l Costs*Condo Fees 60% Less Than Typical Office Condo Bldg & 85% Less Operational Costs than a Typical Office Condo Bldg* (id:60365)
95 Chelsea Crescent
Bradford West Gwillimbury, Ontario
Executive 4+2 bedroom, 4-bath detached home offering over 3,500 sq ft of living space in one of Bradford's most desirable communities. Double-door entry opens to a soaring 22 ft foyer with elegant finishes throughout. Main level features hardwood flooring, crown moulding, California shutters, 9 ft ceilings, and a central vacuum. Gourmet eat-in kitchen with granite counters, stainless steel appliances, extended cabinetry, and walkout to landscaped yard. Spacious family room with a gas fireplace plus open-concept living/dining ideal for gatherings. Upstairs boasts 4 generous bedrooms, including a luxurious primary retreat with spa-inspired ensuite and walk-in closet. Professionally finished basement with separate entrance, full kitchen, bedroom, bath, laundry, and recreation room perfect for in-laws or rental income. Exterior offers fenced yard, garden, small trees, custom shed, parking for 6 (no sidewalk), and newer shingles (less than 5 years). Close to schools, parks, GO transit, and Hwy 400. Truly move-in ready! (id:60365)
1517 - 11 David Eyer Road
Richmond Hill, Ontario
Stunning 1-Year New Townhome At Prime Intersection Of Bayview and Elgin Mills in the Heart of Richmond Hill! Enjoy A Quiet & Private Entrance With Southern Exposure **Overlooking Tranquil Greenery**!! This Modern Home Features 2 Bedrooms, 3 Baths, Functional Open-Concept Layout With Soaring High 10-ft Ceilings On The Main Floor And 9-ft Ceilings On The Lower Level! Upgraded 7" Luxury Vinyl Flooring Throughout, Modern Kitchen With A Extended Large Breakfast Island, Quartz Countertops, Backsplash, Tons Of Cabinet Storage, Built-In Appliances, Walk-Out Balcony, Includes 1 Underground Parking & 1 Storage Locker, Primary Bedroom With Big Windows & Ensuite Bath, Walk-Out to Outdoor Terrace and More! No Wasted Space! Conveniently Located Close To Holy Trinity School, Richmond Hill Montessori & Elementary School, Richmond Hill GO Station, Richmond Green Park, Walmart, Costco, Nature Trails, Sports Facilities, Community Centre, And Just Minutes To Hwy 404. Maintenance Fees Include: Bulk Rogers Internet. Great Opportunity for First-Time Homebuyers, Renters or a Small Family! See Virtual Tour, 3D Matterport and Floor Plan! (id:60365)
8018 8th Line
Essa, Ontario
Top 5 Reasons You Will Love This Property: 1) Experience rural serenity and city convenience with this property's peaceful ambiance and easy access to Barrie for work, shopping, or dining 2) Over 4-acres of potential await you, offering endless possibilities for your dream home, outdoor activities, or future projects 3) Surrounded by lush trees and natural beauty, this forested retreat provides a tranquil escape ideal for nature lovers and outdoor enthusiasts 4) Enjoy privacy in this quiet and secluded location, perfect for building a haven away from urban noise 5) Rare opportunity with this sizeable forested lot perfect for building your dream home or securing a valuable investment with long-term potential in a highly sought-after area. (id:60365)
5b Wanita Road
Toronto, Ontario
Mostly Land Value -- For Vacant Land PART 2 -- Attention for Builders & Investors: This Property has been Approved to Build (1) ONE Detached 2800 Sq. Ft. Homes, unless the New Owner Prefers to Keep the Existing Property. There is a House on this Lot which covers both Part 1 & Part 2 -- Please Look at MLS # E12607352 (id:60365)
5 Wanita Road
Toronto, Ontario
Mostly Land Value -- Attention for Builders & Investors: This Property has been Approved to Build (2) TWO Detached 2800 Sq. Ft. Homes, unless the New Owner Prefers to Keep the Existing Property. -- See MLS Listings #E12607394 and E12607410 to Buy Each Lot Separately. (id:60365)

