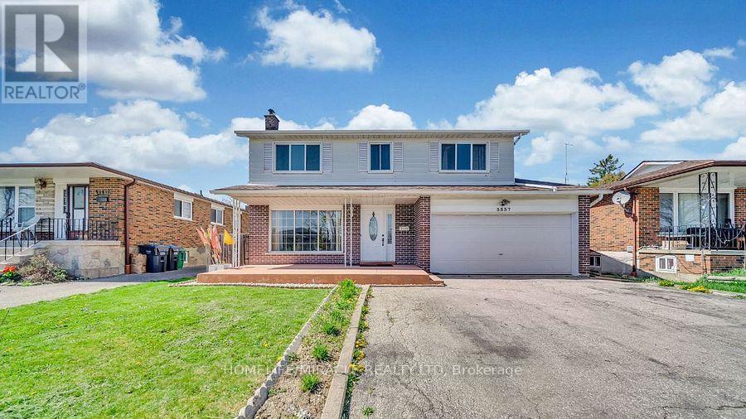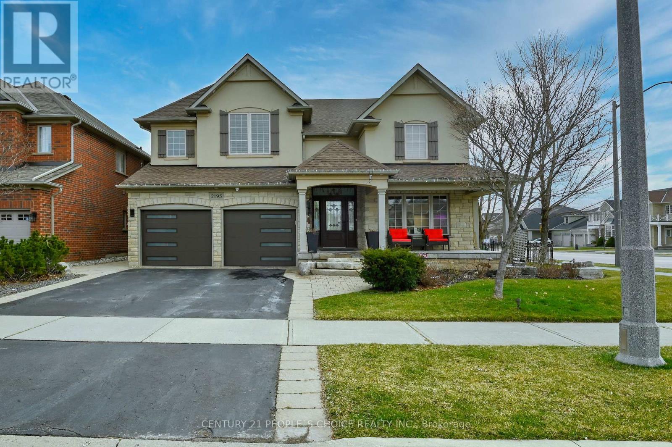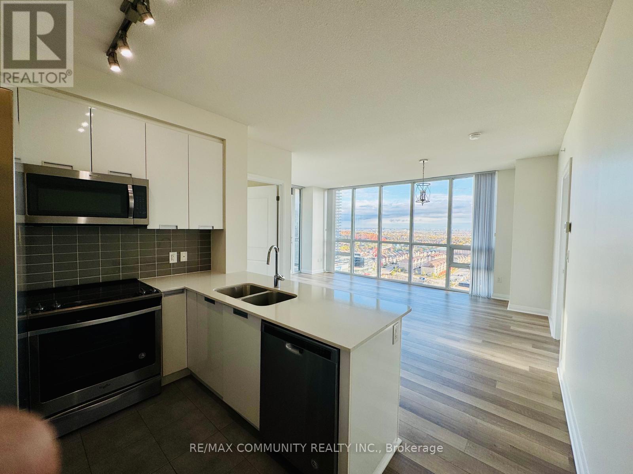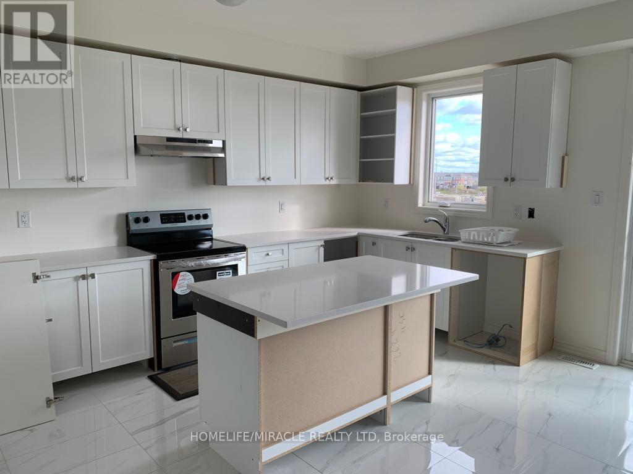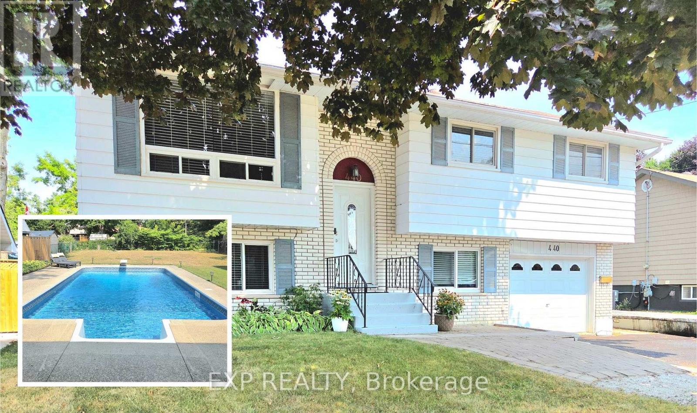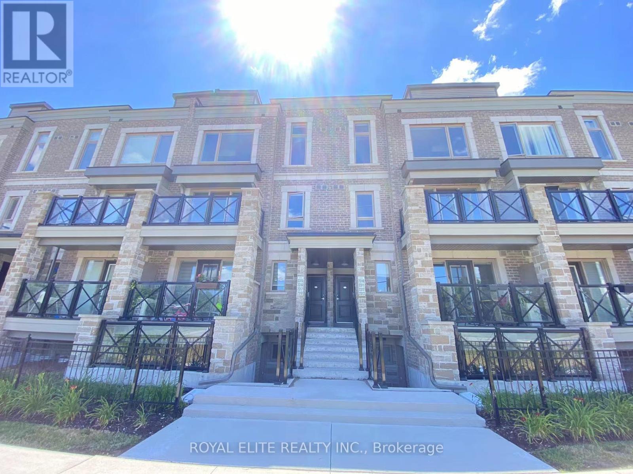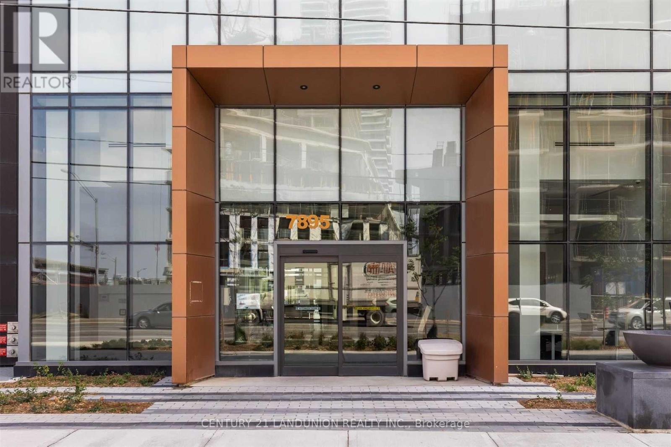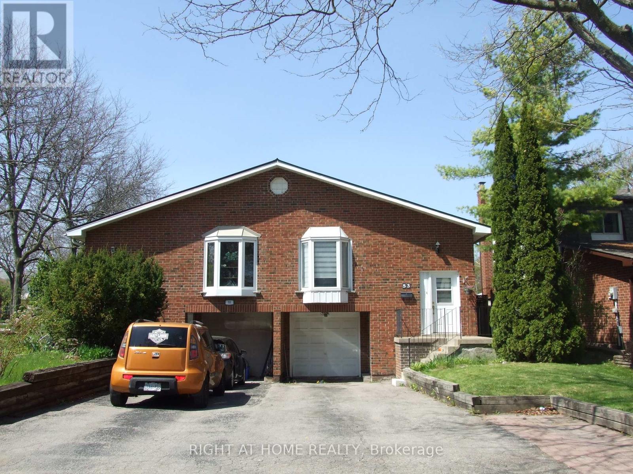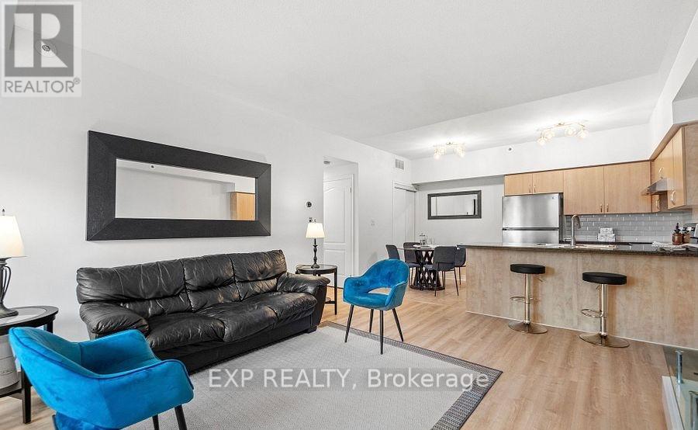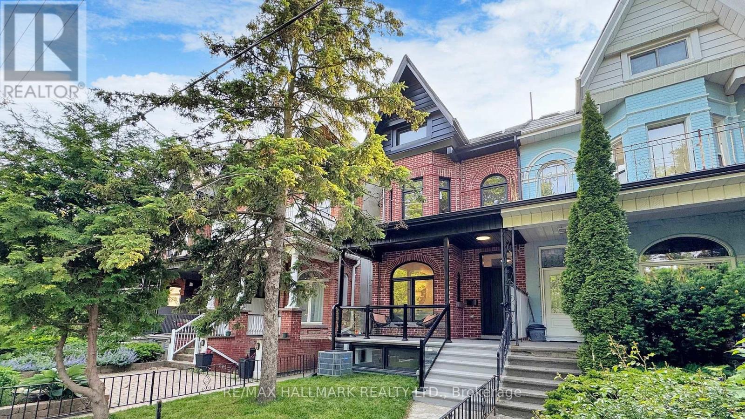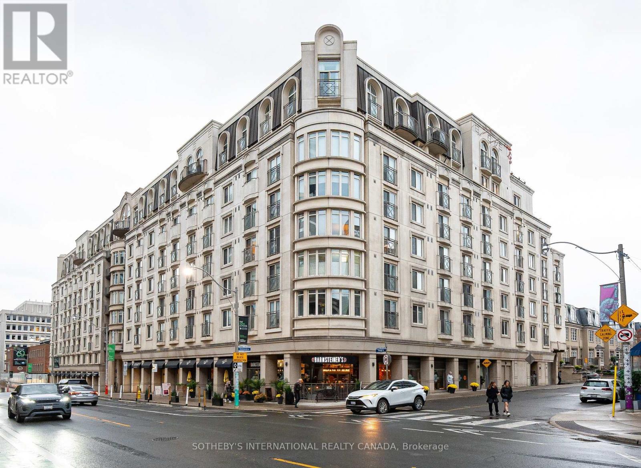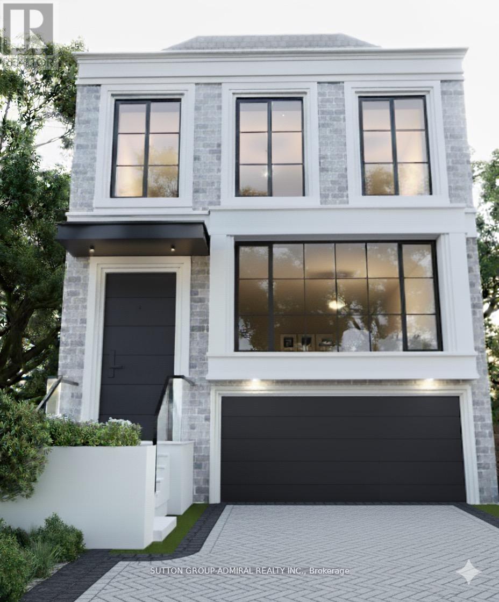3337 Jolliffe Avenue
Mississauga, Ontario
Excellent location closest to westwood square, Beautiful four bedroom spacious living room and dinning Room, Kitchen with Breakfast Area, Two full Washroom and powder room Nicely landscaped huge backyard for entertainments, storage room, Laundry Private, Garage with 2 parking spot close to school and bus stop. Seeing is believing, Do not Miss this wonderful property to Lease (id:60365)
Bsmt. Apart. - 2195 Dewsbury Dr Drive
Oakville, Ontario
Legal basement apartment has it all tons of light, Amazing location, Quite neighborhood, Countless upgrades.Stainless Steel appliances, Pot Lights, High ceiling, Upgraded washroom, Big size windows, In-suit Washer and Dryer. Spacious and bright living room. (id:60365)
2002 - 5025 Four Springs Avenue
Mississauga, Ontario
A freshly painted bright and spacious 2 bedroom Amber Condos by Pinnacle. This building is centrally located at the corner of Eglinton & Hurontario and is positioned close to all conveniences. In close proximity to 3plazas at the same intersection with a wide variety of restaurants, shopping, and a large grocery store etc. You are only a few minutes walk from every convenience including a Service Ontario outlet. A 15 minute walk away is Square One Mall and its major transit hub for GO Bus, Mississauga Transit and service from Brampton Transit. In spotless move-in condition this apartment spans 952 sqft and features a balcony with un obstructive view of Toronto skyline and capturing bright morning sunlight. Floor-to-ceiling windows and 9-foot ceilings provide an abundance of natural light. Open concept living / dining with walkout to balcony. Functional kitchen with granite countertops, stainless steel appliances, tiled backsplash, and ample storage. Laminate floors throughout with ceramic tile flooring in the kitchen. The master bedroom features a large closet and a four-piece bathroom. Ensuite laundry, one parking space and one locker included. A well-managed building with excellent amenities that includes a concierge, indoor pool, fitness centre, sauna, party room, Theatre, guest suites, and visitor parking. Features: Concierge/Security, Ensuite, Hospital, Library, Park, Public Transit, School Amenities : BBQs Allowed, Bike Storage, Building Insurance, Building Maintenance, Central Air Conditioning, Common Elements, Guest Suites, Gym, Rooftop Deck/Garden Panoramic view of Toronto downtown skyline. (id:60365)
5-160 - 35 Stewardship Road
Brampton, Ontario
Beautiful Bright And Spacious newly built Freehold townhouse, 4 Bedroom , 4 washrooms , In A Quiet Family Friendly Neighborhood. Private 2 Car parking. The Home Features Dark Hardwood Floors Through-Out, Including A Modern Eat-In Kitchen With S/S Appliances and Island, Ceramic Floor, Lots Of Windows, Dining Area, Master Bedroom With 4 Pc. En-Suite Bath And Walk-In Closet. Very Close to Schools, Parks, Shopping, public Transit & Highway Access. (id:60365)
440 Barrie Road
Orillia, Ontario
Motivated Sellers! A Commuters Dream! This beautifully updated raised bungalow is the perfect fit for anyone looking for comfort, convenience, and move-in-ready living. Offering 1,048 sq ft above grade plus a fully finished walkout basement, this home is ideal for commuters seeking easy highway access without sacrificing peace and privacy. Inside, you'll find a bright, modern layout featuring an upgraded kitchen with stainless steel appliances, crisp white cabinetry, stylish laminate flooring, and fresh paint throughout. Step outside to enjoy a private backyard oasis with serene views and a saltwater inground pool fully serviced with a new sand filter and pool pump (2024). Ready for your summer relaxation.The fully finished walkout basement includes a separate entrance, kitchen, bedroom, and 4-piece ensuite perfect for extended family or an in-law suite setup. Nestled in a quiet, family-friendly neighbourhood, this home is just 2 minutes to Hwy 11 for an easy commute, 5 minutes to the hospital, and close to Costco, local schools, parks, the arena ,and other amenities. Pride of ownership shines throughout this immaculate property your perfect balance of accessibility and tranquility. (id:60365)
2317 - 20 Westmeath Lane
Markham, Ontario
Beautiful Sun Filled 2 Bedrooms 2 Baths Condo Townhouse At The Grand Cornell Brownstones Located In The Highly Desirable Cornell Area Of Markham. Stunning Open Concept Layout + Huge Rooftop Terrace To Enjoy. High Quality Laminate Flooring Throughout, Oak Staircase With Iron Pickets, Smooth Ceiling. Conveniently Located Mins From Hwy 407, Stouffville Hospital, Transit/Go Station, Schools, Parks, Markville Mall, Restaurants, And All Amenities! A Must See!! (id:60365)
1106 - 7895 Jane Street
Vaughan, Ontario
Welcome To The Met At Vmc! Corner Sun-Fille Unit. 2Bdrm 2Bath With 1 Parking & 1 Locker. 9Ft Smooth Ceiling. Unblocked South & West View. 5 Min Walk To Vmc Subway And Bus Station. 10 Min To York University. 40Min To Downtown Toronto. Close To Hwy 400 & 407, Ikea, Cinema, Restaurants, Vaughan Mills Shopping Mall And Etc. (id:60365)
53 Renfield Crescent
Whitby, Ontario
Welcome to the prestigious Lynde Creek community, family -leaving ,pride of ownership , bungalow -raised, move in ready. Steps from schools , shopping ,401, 412 ,407 and Go station for commuters! 3+1 bdr ,2 kitchens .Separate in-law suite w/private entrance. Great for second family ,or income potential ...Open concept basement with gas fireplace. Fully fenced big private yard. Steel roof , new patio door, furnace and ACA 2021,pot lights in basement . Schools near by: Colonel Je Farewell Ps/grades pk to 8/ Henry Street Hs/grade 9 to 12 / Julie Payette PS/ grade pk to 8/ Elem Antonine Maillet/ grades PK to 6/ES Roland -Marion/ grades 7-12/ this home is located in park haven, with 4 parks and a long list of recreation facilities within a 20 minute walk. One park is just across road... (id:60365)
113 - 1837 Eglinton Avenue E
Toronto, Ontario
This Stunning 2-bedroom, 2-bath Condo Townhouse Offers a Beautiful Open-Concept Layout Filled with Natural Light and Modern Finishes Throughout. Enjoy a Walk-Out to your Private Terrace, Perfect for BBQs, Entertaining, or Simply Relaxing Outdoors. The Freshly Painted Interior Features New Vinyl Flooring, High Ceilings, and a Tiled Kitchen Complete with Subway Tile Backsplash, Granite Counters, Breakfast Bar, and Stainless Steel Appliances.The Primary Bedroom Includes a 4-piece Ensuite and Walk-In Closet, While the Second Bedroom Provides Great Flexibility for Guests or a Home Office. Additional Highlights Include Two Parking Spots, a Locker, and In-Suite Laundry - Plus No Stairs in this Unit For Easy Accessibility. Located in one of Toronto's most Desirable Areas, you'll Love being steps from the Victoria Park bus stop, the upcoming Eglinton LRT, Shopping, Schools, and Parks - all Within Walking Distance. Located Just A 5-Minute Walk From The Future Eglinton Crosstown LRT, With Parks (Wexford Park Just Minutes Away), Shops, Grocery Stores (Walmart Superstore, Adonis), And Transit All Close By. Close to Major Arterial Roads & Highways (DVP/404/401) Complex also offers enclosed Bike Storage Near Underground Visitor Parking. Move-in Ready, Bright, and Perfectly Situated - this is Victoria Village Living at its Best! (id:60365)
122 Crawford Street
Toronto, Ontario
Be The Envy Of The City - Own A Fully Renovated, Red Brick Victorian Masterpiece Right In Front Of Trinity Bellwoods Park! This Is Not Just A Home; It's A Lifestyle Flex. Situated In One Of Torontos Most Coveted, Niche Neighborhoods Adored By Creative Professionals And Urban Tastemakers, This Showstopper Blends Timeless Character With Bold, Designer Luxury.The Iconic Red Brick Exterior With Arched Windows Exudes Victorian Charm And Street Presence. Inside, The Rarely Found Gigantic Main Floor Offers An Expansive Open Concept Layout, Flooded With Natural Light From Oversized Windows. Entertain With Ease In Your Chefs Kitchen Featuring A Massive Center Island With Breakfast SeatingPerfect For Morning Coffee Or Evening Wine. The Custom Wood-And-Stone Feature Wall With Built-In Storage Anchors The Living Space In High-End Style. A Powder Room And A Bonus Sunroom With Sliding Glass Doors Add Both Function And Warmth.Upstairs, Two Ensuite Bedrooms Offer FlexibilityWake Up To Park Views From The Bay Window On The Second Floor, Or Indulge In A Full-Floor Primary Retreat On The Third, Complete With Skylight, Walk-In Closet, Freestanding Tub Overlooking The Park, And A Private Balcony For Morning Yoga Or Sunset Wine. Another Oversized Bedroom On The Second Floor Boasts Custom Closets And An Enormous Private Terrace - A True Urban Rarity.The Separate Entrance Basement Offers Endless Possibilities With A Second Kitchen, Huge Layout, And Additional Laundry Perfect For Extended Family, Studio, Or Creative Suite. Steps To Queen St W And Mere Minutes To The Iconic Ossington StripTorontos West End Hotspot Where Art, Culture, And Culinary Scenes Collide Between Dundas And Queen. Your Perfectly Placed In The Heart Of It All, Yet Nestled In Front Of The Serene Greenery Of Trinity Bellwoods Park. Plus, Just Minutes To The Community Centre For Fitness, Fun, And Family EntertainmentThis Location Offers The Ultimate Balance Of Vibe And Lifestyle. (id:60365)
803 - 1 Balmoral Avenue
Toronto, Ontario
Distinctly, One of One. Suite 803 is a sub-penthouse that offers all the hallmarks of fine living. 9-foot smooth ceilings throughout accented by crown mouldings, gallery-quality wall space, and floor-to-ceiling French doors that flood every living space with natural light through custom Hunter Douglas blinds. Hardwood flooring and solid wood Shaker doors throughout exude quality.The inviting foyer leads to the open concept living and dining rooms and a Chef-inspired kitchen with exquisite marble counters and curated appliances. The expansive primary bedroom easily supports a king-sized suite of furniture and features 3 double built-in custom closets. A sumptuous 4-piece primary ensuite features a mosaic tile floor, a large shower enclosure and classic double vanity with marble top. The spacious and inviting 2nd bedroom has a large double closet and could serve as your home office and den. The luxury continues with the main bath featuring an immersion tub with a rain shower, a large vanity and additional storage cabinet. All 6 floor-to-ceiling French doors provide access to 3 balconies that wrap this beautiful corner suite. This extraordinary living space comes with 2 deeded parking spaces that are just steps from a large, exclusive use locker. 1 Balmoral Avenue is a mid-rise building of only 133 suites with impeccable property management, a dedicated, long-serving Concierge team and support staff. 40 visitor parking spaces and 2 guest suites ensure your guests are comfortably accommodated. *Status Certificate is available*. (id:60365)
50 Cardiff Road
Toronto, Ontario
A rare opportunity to build tomorrow. building permit is in hand for this architecturally magnifcent residence designed by award-winning Zanjani Architects. Situated on one of the most coveted and private lots in Leaside, this property boasts an extra-deep 136-foot lot with no homes backing onto it, offering the ultimate secluded backyard oasis perfect for a pool and outdoor entertaining. Located on a quiet, family-friendly street just a short walk to the vibrant shops and restaurants of Bayview and Mt. Pleasant, and within the highly sought-after Northlea and Leaside school districts, this property combines luxury living with everyday convenience.The approved plans feature 4,343 sq. ft. of total living space, making it one of the largest homes in the neighbourhood, with 10 ceilings on the main foor, 9 on the second, and 10 ceilings in the basement. All approvals are in place COA passed (June), tree permit obtained, fees paid, locates and disconnects requested everything is ready for you to start demolition and construction immediately. Hydro pole is being removed from property and hydro will come from across the street. (id:60365)

