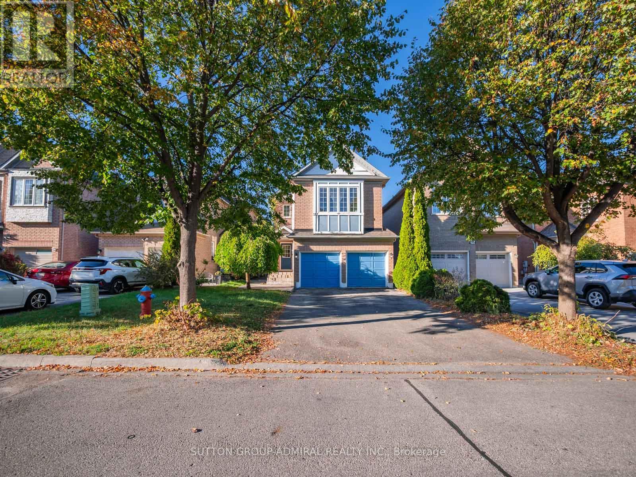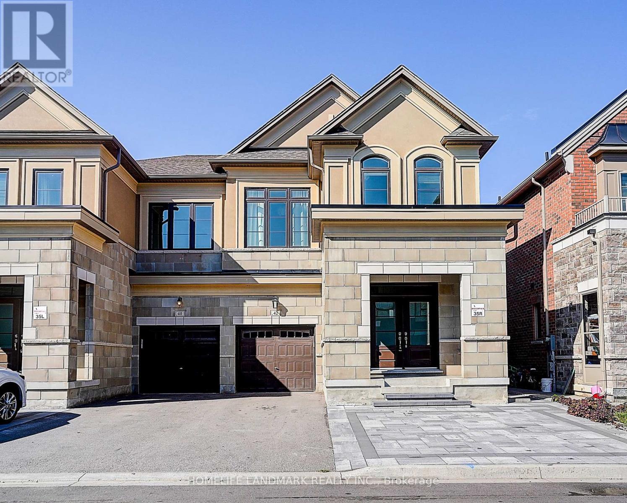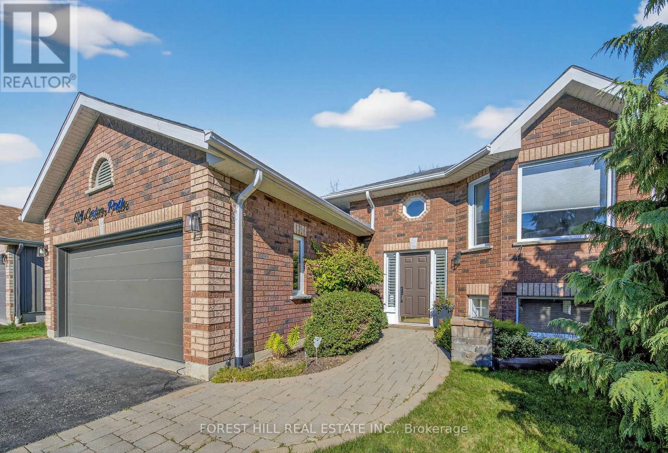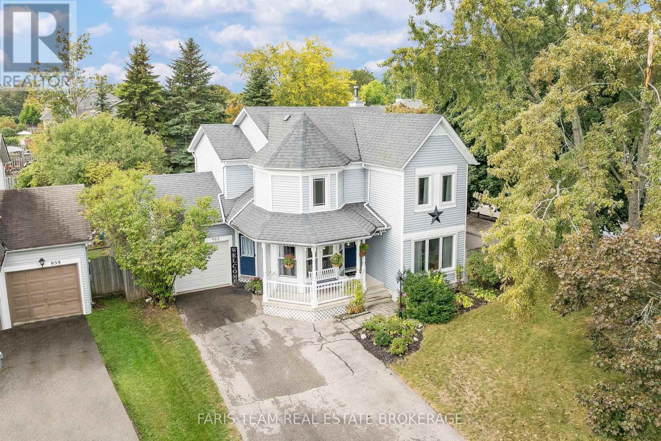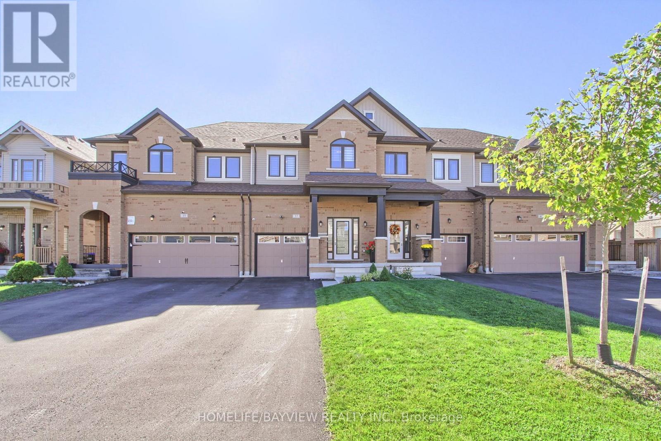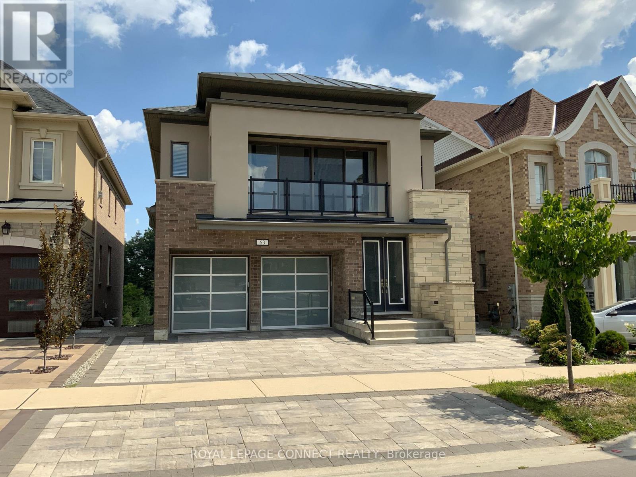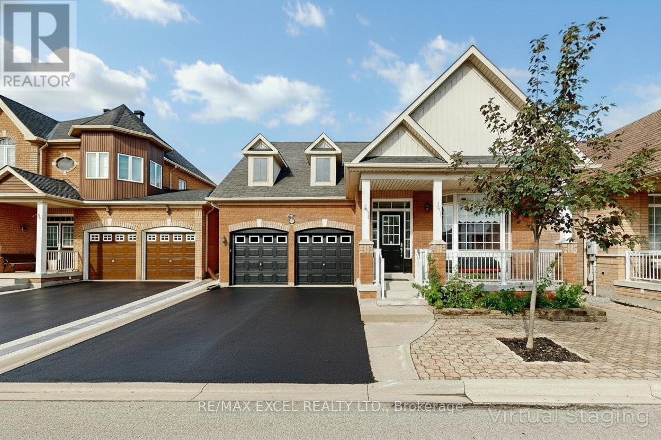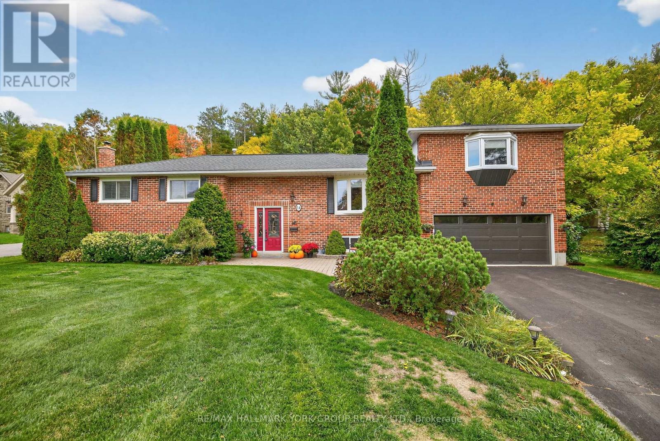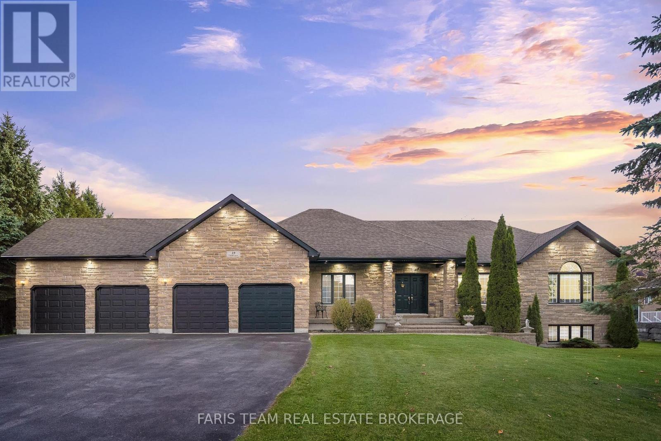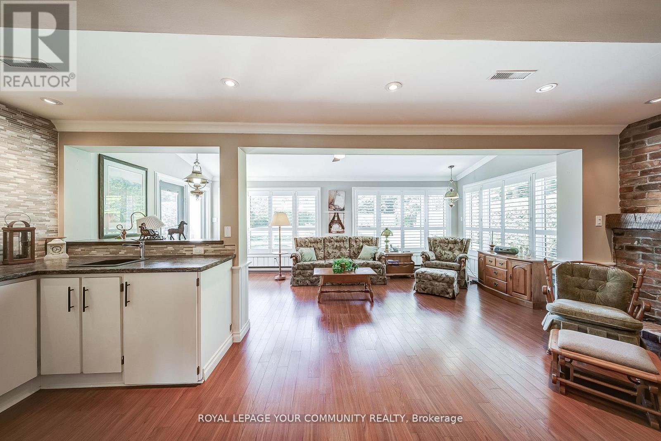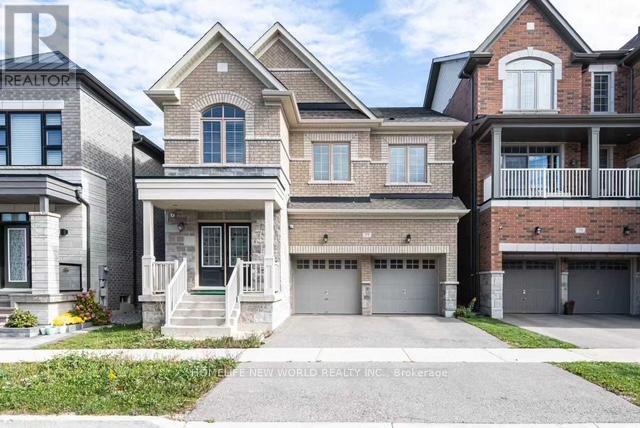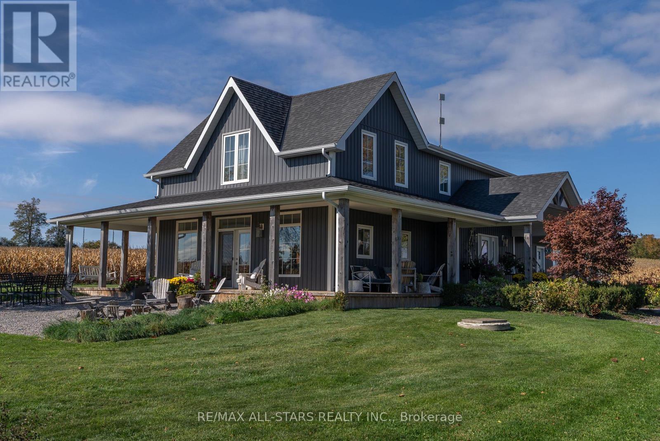54 Golden Oak Avenue
Richmond Hill, Ontario
Welcome to this bright, charming & lovingly cared for detached 2-car garage home located in the highly sought-after Rouge Woods community of Richmond Hill - one of the area's most family-friendly neighbourhoods. This beautifully maintained residence boasts an incredible floor plan w/ surprisingly large rooms & absolutely No Wasted Space. The main floor is highlighted by 9' ceilings, elegant crown moulding & a seamless transition from room 2 room. The chef inspired kitchen is perfect for cooking up a storm, & offers plenty of counter & cabinet space, a convenient double sink & a practical breakfast bar, ideal for enjoying a snack. The kitchen flows into a large breakfast area w/ a walk-out to a 20' x 25' deck, located in a quiet & private backyard. A spacious family room features a gas fireplace, as well as a soaring 12.5' cathedral ceiling + 3 transom windows that allow natural light to flood into this warm & inviting space. There's also a full sized living/dining room & a convenient door to the garage. Upstairs, you'll find three generously sized bedrooms, including a spacious primary suite complete w/ a walk-in closet & 5-pc ensuite bath. There's even a 2nd floor laundry room w/ cabinetry, that adds exceptional convenience to daily living. Downstairs, you'll find a cozy finished basement w/ a large rec room complete w/ wet bar, a spacious bedroom, an office & a 3-pc bath. w/ such a thoughtfully designed floor plan, this home provides ample space for a growing family. Top-rated schools such as Silver Stream PS & Bayview SS (IB Program) are a short walk away, w/ additional options for French Immersion & Catholic schools nearby. Enjoy a lifestyle close to all major amenities - Costco, Home Depot, Richmond Green CC, numerous parks & trails - all just minutes away. Commuters will love the easy access to Hwy's 404 & 407, GO, & local public transit, making travel smooth & convenient. W/ a perfect balance of comfort & location, this gem of a home is not one to miss (id:60365)
42 Mallery Street
Richmond Hill, Ontario
*Modern 4-bedroom Semi-Detached Home in the Prestigious Richlands Community of Richmond Hill.*2291Sqft As Per Mpac.*Spacious And Bright.*Walk-Out Basement. *9' Smooth Ceiling On Main Floor. Second Floor 9 Feet Ceiling and a Soaring10 Feet Ceiling in the Primary Bedroom .*New Floors Second Level. *Interlocked Front Yard with No Sidewalk.*Prime Location just Steps to Richmond Green SS, Park, Library, Home Depot, and Costco, with Easy Access to Hwy 404 and Major Shopping (id:60365)
694 Cedar Path
Innisfil, Ontario
Welcome to 694 Cedar Path - a beautifully bright and spacious 3-bedroom raised bungalow offering over 2,500 sq ft of finished living space. Nestled on a generous 50' x 150' mature treed lot, this home combines stylish finishes with a serene setting just steps from the shores of Lake Simcoe. The open-concept main floor features a stunning kitchen with stainless steel appliances, a center island, and hardwood flooring - perfect for both everyday living and entertaining. The finished lower level (with new vinyl floors added in 2025) adds even more space, including two additional bedrooms, ideal for guests, in-laws, or a home office setup. Step outside to your private backyard oasis, complete with a beautifully updated wood deck, fire pit, and storage shed - perfect for relaxing or hosting friends and family. Enjoy peaceful morning walks to the lake, summer evenings by the fire, and the charm of a quiet, family-friendly Neighbourhood. This home offers the perfect blend of comfort, style, and location. (id:60365)
963 Linden Street
Innisfil, Ontario
Top 5 Reasons You Will Love This Home: 1) Established in a highly sought-after neighbourhood, this charming home offers beautiful curb appeal and is just minutes from parks, Nantyr Beach, and convenient shopping 2) The main level welcomes you with new laminate flooring, abundant natural light, a spacious laundry room, a gorgeous kitchen with a large island, and a living room with soaring ceilings seamlessly connecting to the upper level 3) Two generous bedrooms share a newly renovated main bathroom, while the primary suite boasts its own beautifully updated ensuite with a glass shower, creating a private retreat 4) The partially finished basement hosts an additional bedroom for guests or family and plenty of flexible space to design the perfect recreation room, office, or hobby area 5) Set on a large corner lot with mature trees, the backyard and deck provide the ultimate privacy and a serene space to relax or entertain during the warmer months. 1,863 sq.ft. plus a partially finished basement. (id:60365)
37 Arnold Crescent
New Tecumseth, Ontario
Stunning Freehold Townhouse located in family oriented neighbourhood . Featuring 3 bedrooms and 2.5 baths, modern home with open-concept layout, abundant natural light, and thoughtful upgrades. Large windows in the living area, upgraded kitchen flooring, backsplash, and cabinet hardware. Hardwood floors throughout the property, hardwood staircase, smooth 9' ceilings on the first floor, pot lights on the main floor and above second floor's landing. Interior garage access, cold cellar. Property is conveniently located just minutes from Highway 400 with easy access to shopping centers, golf course, and a beautiful park. (id:60365)
63 Hurst Avenue
Vaughan, Ontario
Welcome to 63 Hurst Avenue, a stunning executive-style residence located in one of Vaughan's most desirable and family-friendly neighborhoods. Backing onto a ravine, this beautifully appointed home offers a seamless blend of modern elegance, luxury and everyday comfort, ideal for professionals, families, or anyone seeking upscale suburban living. Step inside to find a bright, open-concept layout featuring high ceilings, hardwood flooring, designer finishes, and large windows that flood the space with natural light. The chefs style kitchen boasts top tier Subzero & Wolf stainless steel appliances, quartz counters, custom cabinetry, and a spacious island perfect for entertaining. Enjoy the elegant dining and living spaces, a cozy family room with a fireplace, professionally suited main floor office and generously sized bedrooms including a luxurious primary suite with a walk-in closet and spa-inspired ensuite. Situated in a safe, well-established neighborhood, 63 Hurst Ave offers quick access to top-rated schools, parks, community centers, and shopping destinations including Vaughan Mills and Smart Centres. Commuters will love the proximity to Highway 400, 407, and Rutherford GO Station making travel across the GTA simple and stress-free. Live in a vibrant community with access to world-class amenities, nature trails, and everything Vaughan has to offer. Don't miss this opportunity to lease a truly exceptional home in a prime location! (id:60365)
38 Ayhart Street
Markham, Ontario
Welcome To 38 Ayhart Street, Nestled In The Highly Desirable Wismer Community. This Charming Two-Bedroom Bungalow Offers A Bright And Spacious Layout, A Double Car Garage, And Has Been Lovingly Maintained By Its Original Owner. Enjoy Hardwood Floors And 9-Foot Ceilings Throughout, Creating An Inviting And Airy Feel. The Primary Bedroom Features A Walk-In Closet & A 3 Pc Ensuite. The Home Also Boasts A Very Large Basement, Giving You The Perfect Opportunity To Design The Space To Suit Your Lifestyle. Conveniently Located Close To Countless Amenities, Including Mount Joy Go Station, Good Schools, The Home Depot, Parks, Shops, And Much More. EXTRAS: Existing: Fridge, Stove, Dishwasher, All Electrical Light Fixtures, Furnace, Central Air Conditioner, Garage Door Opener + Remote. (id:60365)
14 Anchor Court
East Gwillimbury, Ontario
Almost 1 acre! Renovated raised 4-bedroom bungalow perfectly situated on a quiet and sought-after East Gwillimbury cul-de-sac. Enjoy the best of both worlds with convenience to all amenities while still experiencing the peace and privacy of country living on this stunning 0.85-acre lot. Step inside to a newly renovated kitchen featuring quartz countertops, soft-close cabinetry, and a walkout to a new 28' x 16' composite deck with gas bbq hookup, perfect for entertaining, gardening and outdoor living. The main level offers gleaming hardwood floors and three generously sized bedrooms, including a secondary primary suite with 2-piece ensuite updated in 2022, along with a renovated 4-piece main bath also completed in 2022. A private upper-level primary retreat provides a spacious layout and an updated 4-piece ensuite bath. The lower level features a large recreation and entertainment area, as well as a separate games or billiards room that could easily be converted into a fifth bedroom if desired. Full-sized above-grade windows fill the lower level with natural light, and there is ample storage space in the laundry and workshop areas. Updates include vinyl windows, new front and back doors, a Dodds garage door and opener installed in 2023, and GAF 50-year fibreglass shingles with asphalt stone coating and a transferrable warranty from 2016. The backyard is a true oasis, over 240 feet deep and backing onto your own private forest. Plenty of room for a pool. Located just steps from Anchor Park and only minutes to the GO Station and Highways 404 and 400, this property offers convenience, privacy, and natural beauty all in one. This is truly a once-in-a-lifetime opportunity to own your own home and cottage in one. Welcome home! (id:60365)
39 Vanderpost Crescent
Essa, Ontario
Top 5 Reasons You Will Love This Home: 1) Beautifully crafted custom home offering an impressive 4,746 square feet of living space, nestled in the charming village of Thornton, just North of Cookstown and South of Barrie 2) Featuring a ranch-style, all-brick exterior and an expansive backyard perfect for family fun, this home also offers in-law suite potential with inside entry from the 4-car garage which can also be used as a recreation space or workshop 3) Bright and airy main level boasting four generously sized bedrooms with large windows, flooding the space with natural light, while the basement offers two extra bedrooms; additionally, appreciate custom blinds and a stunning custom kitchen, including a spacious built-in pantry, ample counterspace, and equipped with high-quality KitchenAid stainless-steel appliances for a refined touch 4) Gorgeous stone fireplace with a striking mantel anchors the main living room, which opens seamlessly to the kitchen and breakfast area, creating a warm and inviting space for entertaining 5) Settled in a prime location just minutes from Barrie, with quick access to Highway 27 and 400 and close to essential services like the nearby firehall. 2,473 above grade sq.ft. plus a finished basement. *Please note some images have been virtually staged to show the potential of the home. (id:60365)
36 Devins Drive
Aurora, Ontario
OUTSTANDING HOUSE AND SUPER SIZED PRIVATE HEDGED LOT. Beautiful perennial gardens, custom garden shed for the riding lawn tractor. The main floor family room has been extended and totally renovated to include a brick gas fireplace, bar area and W/O to the back deck. Hunter Douglas shutters filter the light while offering a peaceful view to the gardens. Large bay windows in generous living/dining room brighten the rooms all day. Hardwood flooring, custom front entry, S/S appliances and 4 freshly painted bedrooms plus a finished rec room with custom cabinetry. No worries for replacement of major items. Furnace 2020, air cleaner 2023, roof 2024. Includes water purification system, all ELF's and 5 appliances. This is a wonderful Family Home Close To Schools, Shopping and Transportation. See it Today, You Won't be Disappointed! (id:60365)
77 Brookfam Street
Richmond Hill, Ontario
Welcome To This Beautiful 5-Year-New Detached Home Built By Fieldgate Homes In The Newer Community Of Richland, One Of The Most Desirable Areas In Richmond Hill. This 4-Bedroom 4-Bath Residence Offers Approximately 2643 Sqft Of Bright And Comfortable Living Space On The Main And Second Floors, Excluding The Unfinished Basement. The Lot Backs Onto A Future Park/School, Providing Extra Privacy And Open Views. The Main Floor Features 10-Foot Ceilings, While The Second Floor And Basement Both Offer 9-Foot Ceilings, Creating A Spacious And Airy Feel Throughout. Each Of The Four Bedrooms Comes With Its Own Ensuite Or Semi-Ensuite Bathroom, Offering Exceptional Comfort And Convenience For Every Family Member. Thoughtfully Upgraded With Hardwood Floors, Solid Oak Stairs, And A Modern Kitchen With Sleek Electric Cooktop, Stylish Backsplash, And Stone Countertops. The Kitchen And Great Room Overlook The Park/School, Filling The Home With Natural Light And Peaceful Views. Conveniently Located Minutes To Hwy 404, Costco, Shopping Centres, Sports Facilities, Clinics, And Popular Restaurants. Surrounded By Scenic Valleys, Trails, And Golf Courses, Offering The Perfect Balance Of Nature And Urban Living. Zoned For Top-Ranked Schools Including Richmond Green Secondary School, Thornlea Secondary School, Alexander Mackenzie High School (IB And Arts Programs), And Victoria Square Public School. A Home That Combines Comfort, Design, And Everyday Convenience. (Some Photos Are Virtually Staged For Visualization Purposes.) (id:60365)
1985 Regional Road 13 Road
Brock, Ontario
Welcome to The Hideout - The renovated 4 Bedroom farmhouse of your dreams w/ attached 1 Bedroom suite! Tucked away just outside of Uxbridge and Port Perry, this fully renovated 19th Century farmhouse sits on 1.91 Acres (per MPAC) w/ sweeping views. Watch sunrise to sunset through oversized windows (2018*) and feel immersed in a private, tranquil retreat setting - especially when the crops rise and The Hideout truly earns its name. Expertly finished, this 3,620 sqft (per MPAC) home is relaxed, inviting to match the effortless ease of the countryside surrounding it while still providing stylish and luxurious finishes. Enter into a spacious foyer w/ heated tile flooring, attached to a self-contained mudroom/dogroom - perfect for kids cubbies, sports gear or other multi-use purposes. A versatile, comfortable country kitchen combines the perfect balance of classic design, contemporary aesthetics and functionality w/ quartz counters and a large centre island overlooking the dining space. The open concept 17 ft x 21 ft living room overlooks the wraparound porch and property including expansive views of the nearby pond, fields and maple lined laneway. A cozy den offers flexible use as a family room, library, office or main floor primary suite w/ a walkout to the fully fenced side yard. Upstairs, the primary bedroom offers stunning East, South, and West views, along w/ an ensuite with heated tile flooring. All bedrooms are generously sized, each offering its own unique view of the peaceful surrounding countryside. A private, self-contained addition serves as a legal accessory dwelling unit ideal for in-laws, young adults starting out or long term guests - perfect for those who will enjoy the close, yet separate, living quarters and the full basement offers untapped potential - expand the main house or enlarge the in-law suite. Outside, enjoy the pea gravel patio, rows of peonies and the 1,000 sqft wraparound porch. Updates: 200 AMP (2019*), Roof (2015*) *Per prior Listing (id:60365)

