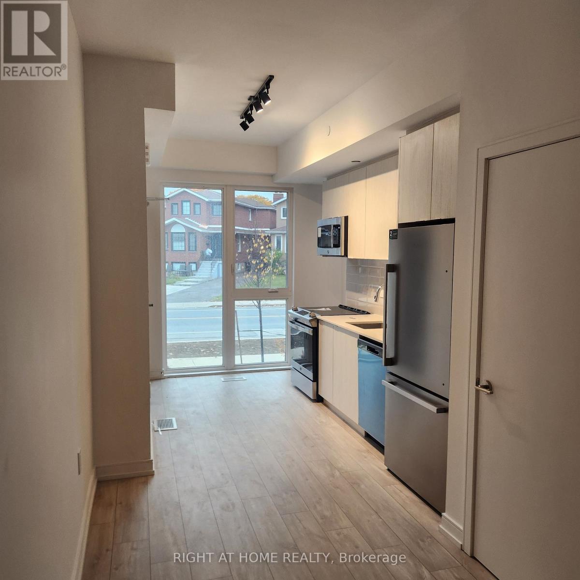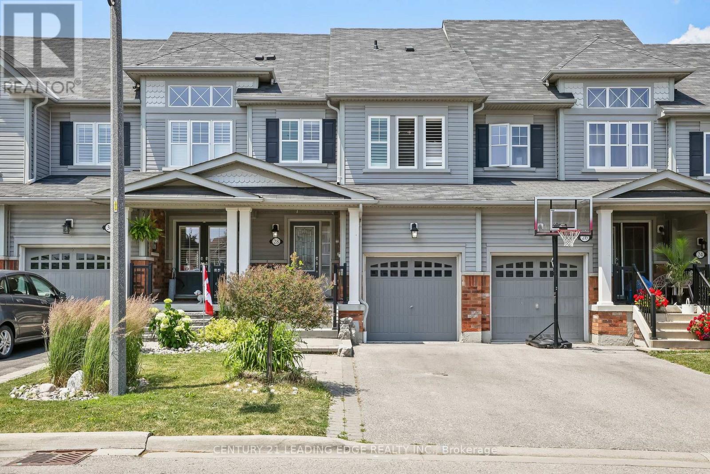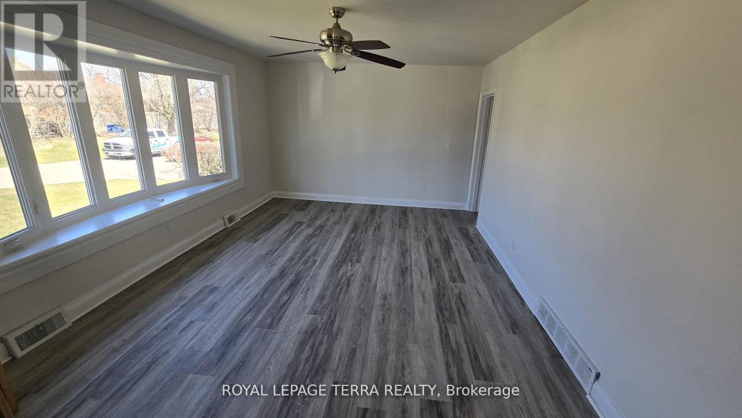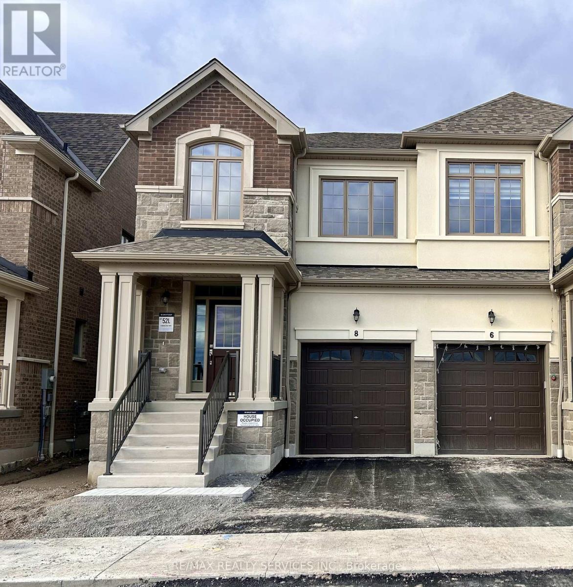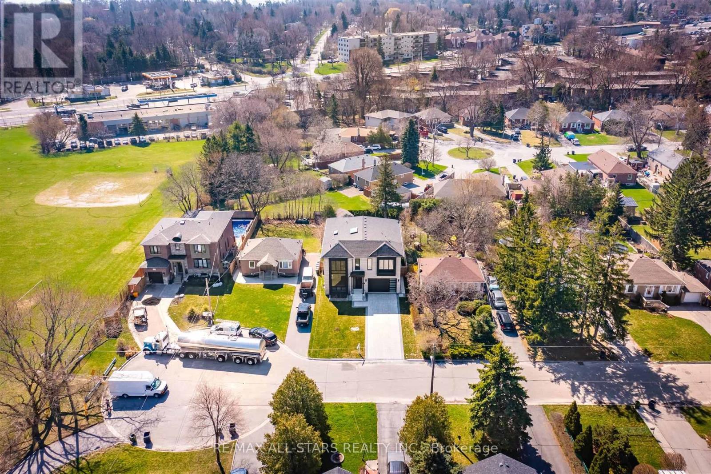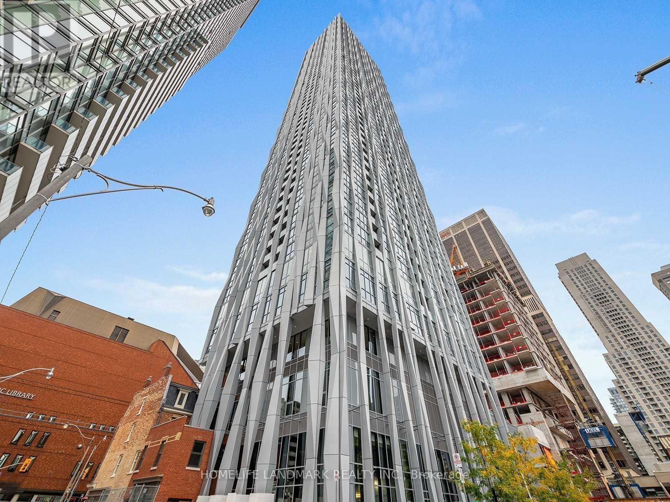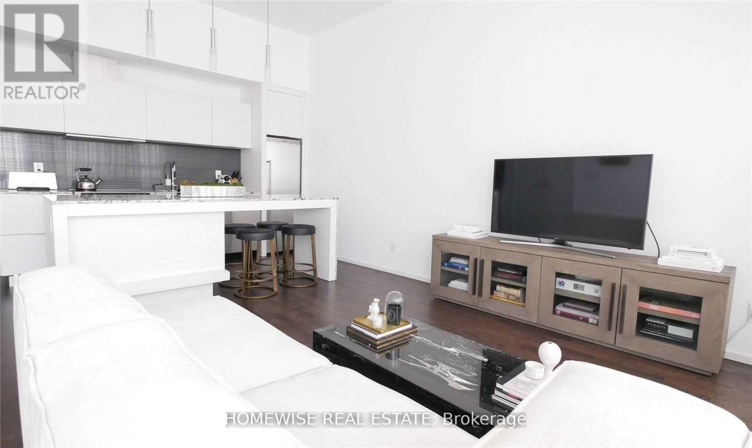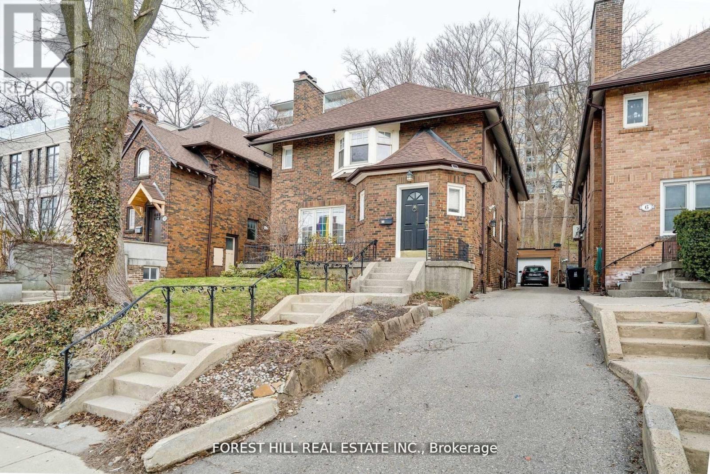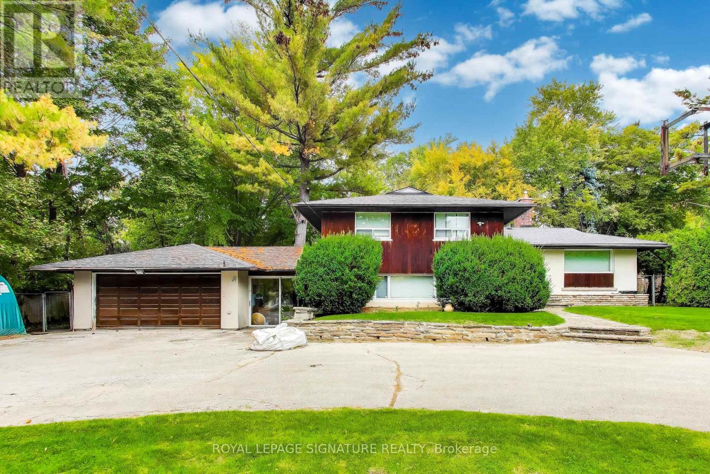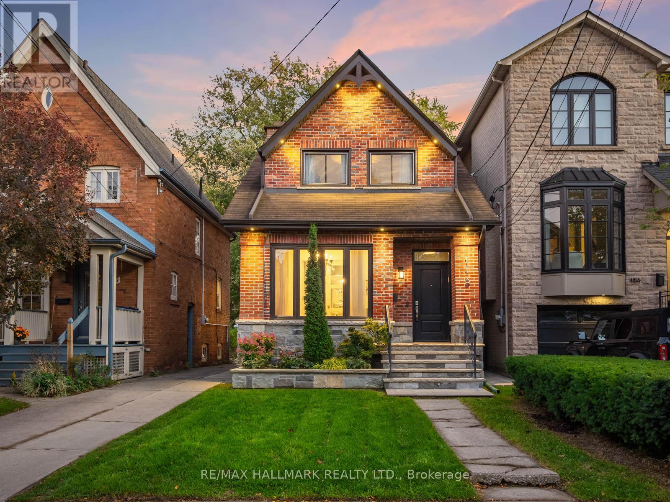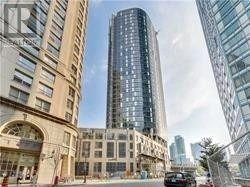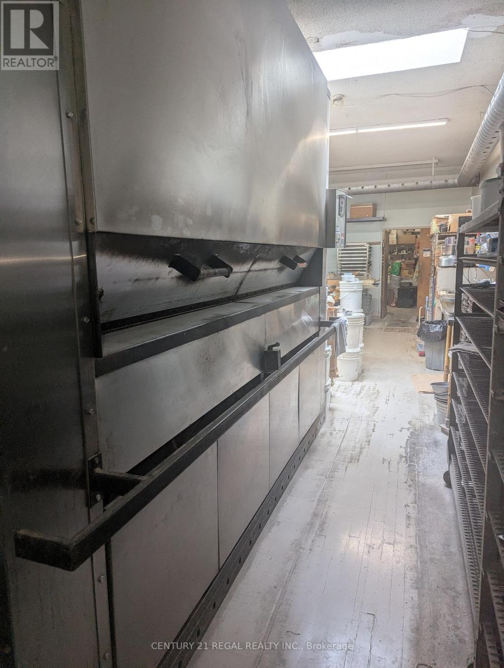5 - 168 Clonmore Drive
Toronto, Ontario
Step into this brand-new 3-bedroom, 2-bathroom townhouse and enjoy the perfect blend of comfort, style, and convenience. Spanning two functional levels, this home offers a bright and airy feel with 9-ft ceilings and sun-filled rooms throughout. The kitchen is designed for both cooking and entertaining, featuring modern finishes and plenty of natural light. The living area opens to a private deck, perfect for outdoor dining or weekend gatherings.The primary bedroom offers a peaceful retreat with generous closet space and a private ensuite, while the other two bedrooms are bright and versatile - perfect for family, guests, or a home office. Located in the sought-after Birch Cliff community, this home is just minutes from the Scarborough Bluffs, GO Station, and everyday essentials like groceries, cafes, and shops. Book your private showing today and be the first to call this beautiful new townhouse home! (id:60365)
28 Harbourside Drive
Whitby, Ontario
Enjoy Desirable Lakeside Living In This Updated Freehold Whitby Shores Townhome Featuring Brand New Flooring Upstairs And In The Basement, Fresh Paint Throughout, And An Updated Kitchen With White Cabinetry, Stylish Backsplash, New Countertop And Sink (2025), Stainless Steel Appliances Including A New Samsung Dishwasher, Breakfast Bar, And Walkout To A Private Deck. The Main Floor Includes Hardwood Flooring, A Bright Living Room With Wallpaper Accent Wall, Separate Dining Room, And A Powder Room Updated With A Wood Slat Feature Wall. Upstairs Offers Brand New Flooring And Three Bedrooms, Including A Spacious Primary Suite With Walk-In Closet, Ensuite With Double Sinks, And Partial Lake Views. The Finished Basement Adds Additional Living Space With New Flooring, Ideal For A Media Room, Office, Gym, Or Kid Zone. Smart Multi-Room Thermostat System (2022) And New Furnace And Water Heater (2022) Provide Added Comfort And Efficiency. Located In The Sought-After Whitby Shores Community, Steps To Waterfront Trails, Parks, The Marina, School, GO Station, And Major Highways. A Rare Opportunity To Own An Updated Freehold Home Steps From The Water. (id:60365)
779 Whitman Crescent
Oshawa, Ontario
Welcome to this spacious and well-maintained bungalow located on a quiet, tree-lined street in the desirable Donevan neighbourhood. This charming brick home offers 3 bedrooms upstairs and 2 additional bedrooms in the finished basement, complete with 2 full bathrooms and 2 kitchens-ideal for extended families or those needing extra space. The separate entrance to the basement provides flexibility for in-law accommodation or multi-generational living. Recent updates include a fully renovated main kitchen and flooring (2025), updated shingles (2019), furnace, A/C, and windows, and an owned hot water tank. Enjoy outdoor living with a gas line for BBQ, a generous 66 x 110 ft lot, and one storage sheds-perfect for tools, seasonal items, or recreational gear. Conveniently located near schools, parks, shopping, golf, public transit, and places of worship, with easy access to Highway 401. Available for quick occupancy-don't miss this excellent leasing opportunity! (id:60365)
8 Bridgeland Drive
Whitby, Ontario
Beautiful brand new never lived-in semi-detached home in desirable Whitby Meadows. Over $25,000 in quality upgrades throughout. Features 3 spacious bedrooms, 2.5 baths, 9ft ceilings, bright open-concept layout, large windows, and separate mudroom with laundry. Primary bedroom offers an extra-large walk-in closet and upgraded ensuite. Excellent location near Hwy 412/407, GO Stations, schools, parks, shopping, grocery stores, community centre, Taunton & Des Newman, and Thermea Spa Village Whitby. It's a must-see! (id:60365)
93 Cree Avenue
Toronto, Ontario
Welcome to 93 Cree Ave. (built in 2022), a contemporary smart home nestled on a mature, tree-lined, dead-end street in the coveted Cliffcrest neighbourhood. This striking residence boasts exceptional curb appeal with its elegant Indiana limestone façade. Spanning approximately 5,000 square feet of luxurious living space (including the basement), the interior showcases an open-concept, free-flowing layout with airy high ceilings, including a dramatic 20-foot soaring ceiling in the great room. Oversized windows create a seamless "indoor/outdoor" feel, complemented by custom drapery valued at approximately $35,000, two linear gas fireplaces, multiple skylights, and custom millwork throughout. Enjoy sun-filled principal rooms, engineered oak floors, and a luxurious custom chef's kitchen featuring solid oak cabinets, stainless steel appliances, a serving area, a waterfall centre island, and a walk-out to the deck and fully fenced entertainers' yard. Upstairs, you'll find four spacious bedrooms, all with ultra-sleek en-suite bathrooms and custom-built-in closet organizers, plus a fully finished basement with a walk-up access. This home truly has it all: space, style, and sophistication. (id:60365)
5509 - 1 Yorkville Avenue
Toronto, Ontario
Stunning Unobstructed Views, Almost 1,000 Sq. Ft., 10 Ft Ceilings In The Heart Of Yorkville with Gorgeous, Unobstructed East Facing View. Steps Away From Bloor-Yonge Subway Station. Brand New, Never Occupied. Walking Distance To Restaurants, Shopping, Toronto Library, University of Toronto, and Supermarkets. State Of The Art Amenities In The Building. (id:60365)
3501 - 8 Charlotte Street
Toronto, Ontario
Gorgeous 1Bed+Den Suite Offering Breathtaking Floor To Ceiling Views With Sprawling 10.5ft Ceilings. This Unit Flaunts 720 Sqft Of Interior Space + A 125 Sqft Balcony. 24 Hour Concierge, State Of The Art Fitness And Weight Facilities Including Change Rooms And Steam Room, Aerobic/Yoga Studio, Media Lounge, Visitor Parking, Catering Kitchen With Dining Room, Billiard Room And Amazing Rooftop Garden With A Pool, Seating Area And BBQ Right In The Building. Located Steps From The Entertainment & Fashion Districts, And The Rogers Centre. Just Seconds To Toronto Commuter Highways, You Will Have Access To The Best Toronto Has To Offer. (id:60365)
B - 8 Poplar Plains Crescent
Toronto, Ontario
Fully Furnished Little Gem In The Heart Of South Hill/Rathnelly Neighbourhood. Amazing Proximity To Public Transport, Subway, Yorkville, Downtown, Great Parks, Yonge Street And So Much More. Studio Basement Unit In A Well Maintained Duplex On Poplar Plains. Rent Includes All Utilities And Internet Services. (id:60365)
358 Spring Garden Avenue
Toronto, Ontario
A truly once-in-a-lifetime opportunity to own 1 acre in the highly coveted Bayview Village neighborhood of Toronto, an exceptionally rare offering in this area. The true value of this property is the unparalleled land it sits on, offering immense potential for a custom estate or multi-unit development. Featuring a tennis court and a circular driveway, this lot provides both luxury and space in one of Toronto's most desirable communities. Perfect for developers or buyers looking to create a spectacular, expansive residence or thoughtfully designed multi-unit project. (id:60365)
113 Melrose Avenue
Toronto, Ontario
Spectacular fully renovated 4+1 bedroom, 4 bathroom detached home on a rare 25x150 ft south-facing lot in North Toronto, located in the highly coveted neighbourhood of Lawrence Park North! Professionally designed by Ali Budd Interiors and featured in Style At Home Magazine, this stunning home combines timeless elegance with luxurious modern finishes throughout.The bright, open-concept main floor features a custom home office with built-in desk, French doors, and a large bay window that fills the space with natural light. The elegant living room includes a decorative fireplace and custom built-in's, flowing seamlessly into the dining area and a designer kitchen with a massive centre island, white cabinetry, stone countertops, built-in desk, cozy window seat, stainless steel appliances with Super Size Fridge/Freezer and a 5-burner gas range ideal for family living and entertaining.At the rear, a well-designed mudroom with heated floors, powder room, and French doors opens to a private backyard oasis featuring low-maintenance artificial turf, an in-ground sprinkler system, outdoor fire table, and fire pit perfect for roasting marshmallows and year-round enjoyment.The upper levels offer 4 spacious bedrooms, custom built-in's in all closets, a beautiful kids bathroom with heated floors, and a luxurious third-floor primary retreat with walk-in closet and spa-like ensuite featuring heated floors and a skylight. The finished lower level includes a large recreation room, gas fireplace, fifth bedroom, 3-piece bathroom, and ample storage space.Located on one of the areas most desirable streets, just steps to parks, Yonge Street & Avenue Road shops, restaurants, and subway access. In catchment for top-ranked John Wanless Public School and Lawrence Park CI.A rare opportunity to own a fully renovated, south-facing luxury home on a deep lot in one of Torontos premier family neighbourhoods. Bonus, French Drain, makes a very dry backyard! (id:60365)
2002 - 1 The Esplanade Drive
Toronto, Ontario
Welcome to this partially furnished Corner Suite in the Prestigious Backstage Condo!Experience luxury living in this bright and spacious 2-bedroom corner unit offering spectacular panoramic views of Downtown Toronto. This modern suite features brand new vinyl flooring throughout in the living room and kitchen, a high-end kitchen with built-in stainless steel appliances, an island with breakfast bar, and an open-concept living space with full-size lake-view windows. Enjoy 2 elegant bathrooms, floor-to-ceiling windows that flood the space with natural light, and a private balcony showcasing stunning city views. Direct access to Union Station, PATH, Scotiabank Arena, and Rogers Centre. Steps to St. Lawrence Market, restaurants, shops, and all downtown amenities. Furnitures included are: two beds with mattress and frame, a dining table with two chairs, a drawer and a TV. (id:60365)
460 Bloor Street W
Toronto, Ontario
Attention Bakers! Expand your brand to this high profile location with high foot traffic! Bakery open for over four successful decades is available for sale in prime Annex location. Purchase price includes an oven capable of producing 120 loaves of bread; 80 quart Hobart mixer; 30 quart Hobart mixer, 10 x 10 walk-in freezer + 10 x 10 walk-in cooler, steam room + many more production & retail equipment. The sale also includes a popular proprietary gluten free brand the owner created, top 10 BIG name vendor accounts & transition/training. The space consists of approximately 2,000 SF on the main floor + 2000 SF in the basement - separate entrance with 52 inch wide staircase, parking space, double 48 inch wide fire rated rear door, staff w/c plus two guest w/c. New lease to be negotiated with Landlord. (id:60365)

