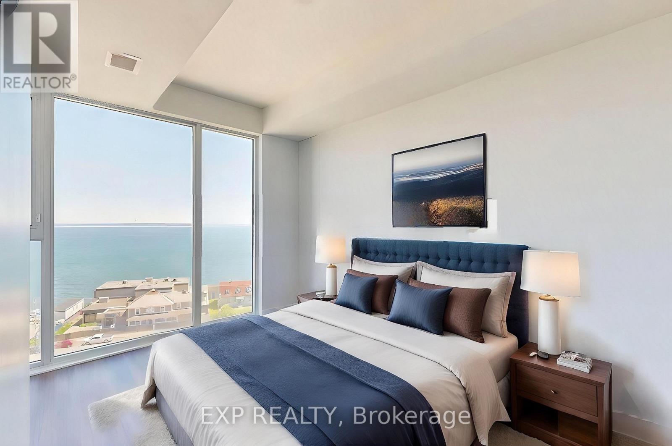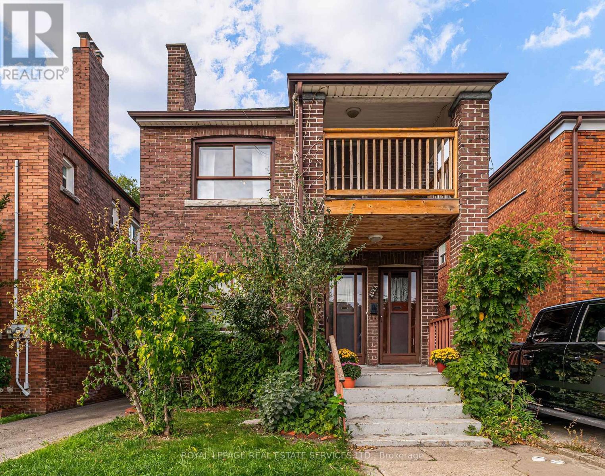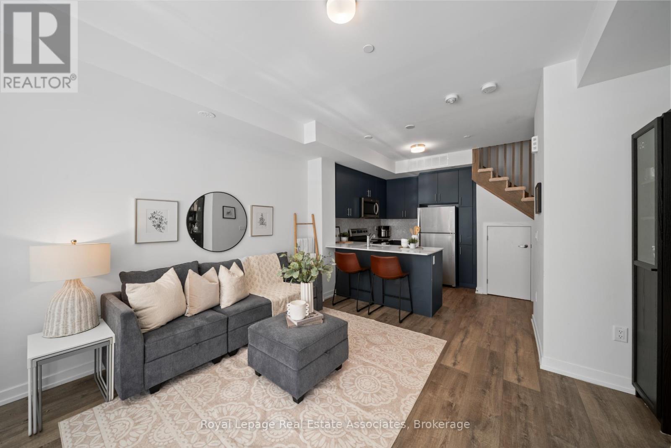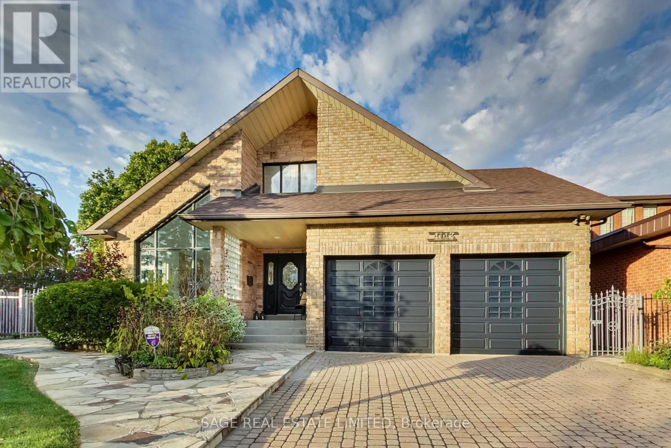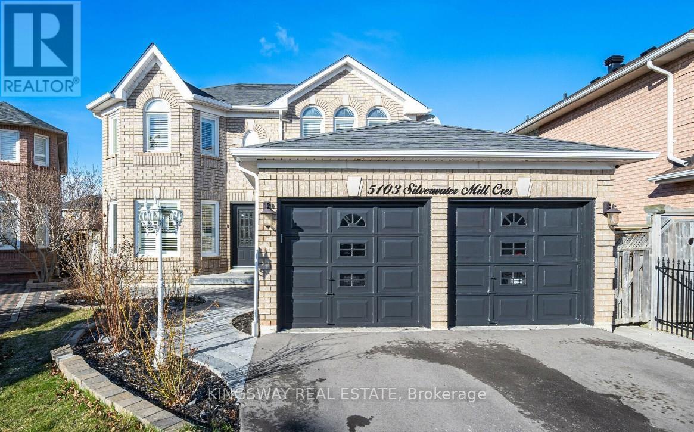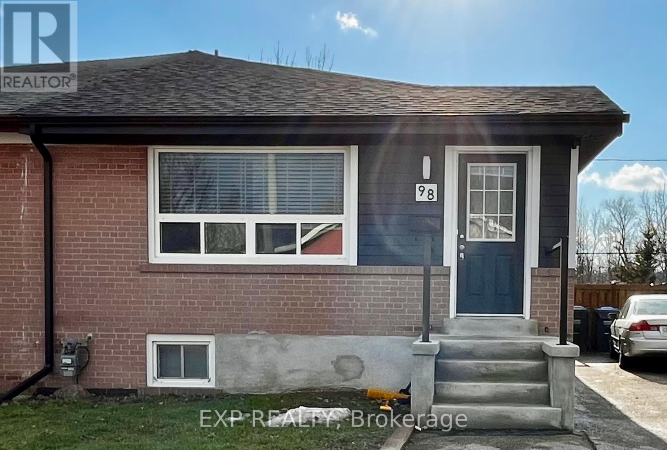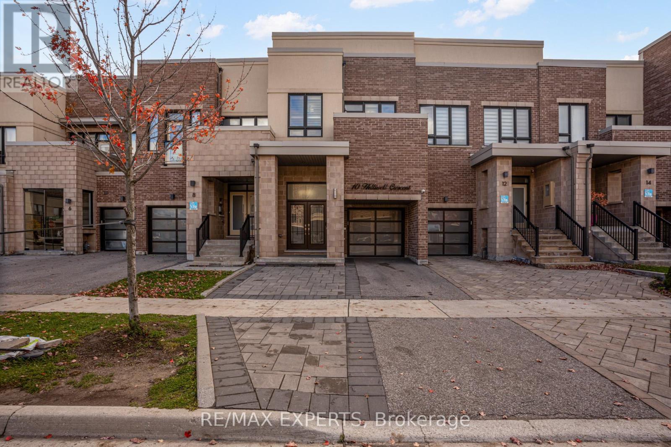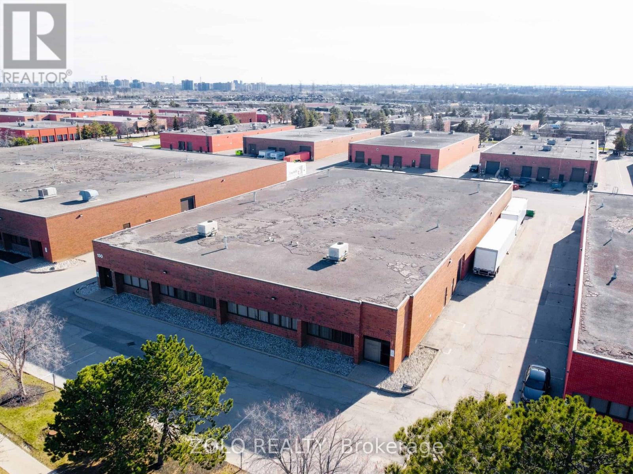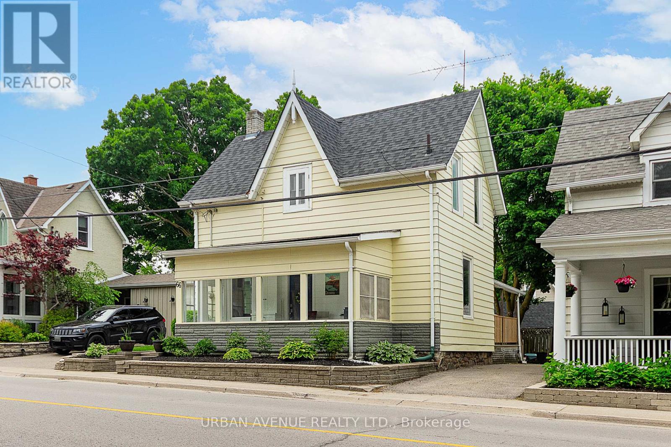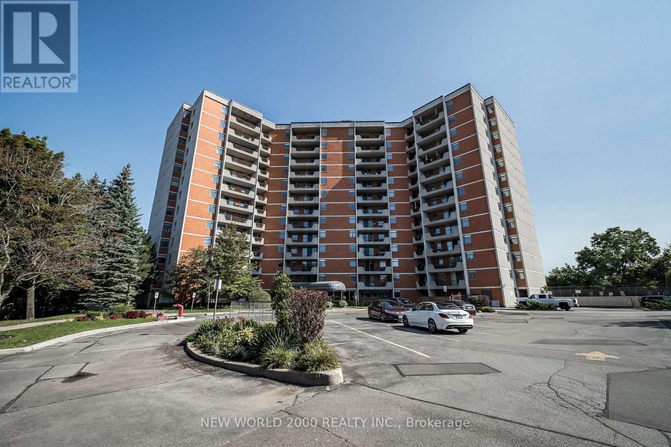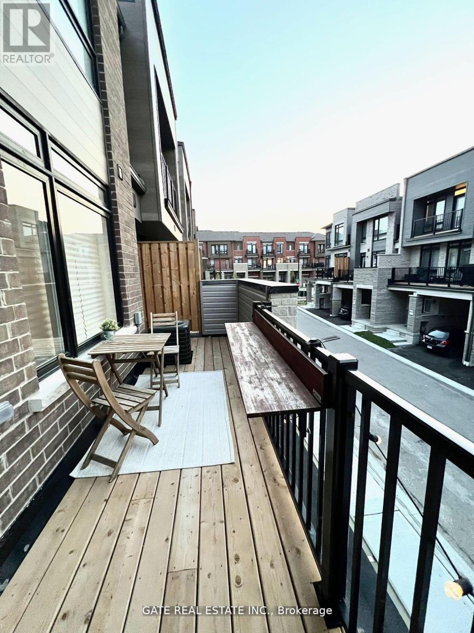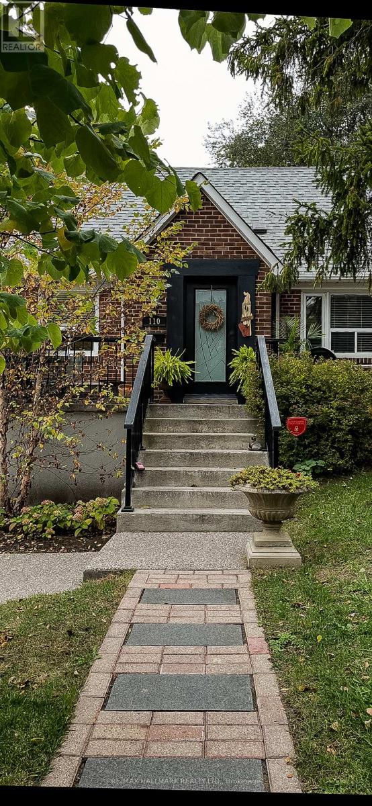806 - 370 Martha Street
Burlington, Ontario
Stunning lake views from your unit in the nearly NEW Nautique downtown community! Right in the heart of Burlington's downtown core and steps to the popular Spencer Smith Park and Burlington Pier. This 1 bed, 1 bath unit is the perfect home for anyone looking to enjoy unobstructed picturesque views of the lake and all the downtown area has to offer. This building has everything you could ask for in a condo. Outdoor pool, landscaped terrace, fitness room, private dining area, fire pits, yoga studio, fitness lounge and more! Feel secure with the 24 hour concierge/security in the building. Tenants will enjoy the convenience of in-suite laundry, the underground parking spot and extra large storage locker. No smoking & no pets as per condo restrictions. (id:60365)
492 Jane Street
Toronto, Ontario
This purpose-built duplex is a rare find. Attention Renovators, Investors, and Multi-Generational Families. Whether you're looking to renovate, invest, or create a multi-generational home, this large detached property is brimming with potential, offering 2 spacious 2-bedroom units, each with separate front and rear entrances. Separately metered electric, heat, and hot water-ideal for rental income or shared family living. The 2 car garage provides ample parking, and the unfinished basement offers untapped potential for added living space, storage, or future development. Owned by the same family for over 50 years, this solid home is conveniently located in Upper Bloor West Village, just steps to shopping, TTC, schools, and the scenic Humber River trails. Bring your imagination and make it your own! (id:60365)
10 - 3546 Colonial Drive
Mississauga, Ontario
Welcome To Unit 10 3546 Colonial Drive, A Charming Stacked Townhouse Filled With Upgrades Nestled In The Highly Desirable Community Of Erin Mills In Mississauga. This 2-Storey Main-Level Unit Offers Nearly 1,000 Square Ft. Of Bright And Functional Living Space With *NO* Stairs To Climb To Your Home, Perfect For First-Time Homebuyers, Investors Or Those Looking To Downsize Without Compromise. The Open-Concept Main Floor Boasts 9' Ceilings Along With A Combined Living And Dining Area With A Walkout To A Private Terrace, Ideal For Relaxing Or Entertaining. The Contemporary Kitchen Features Built-In Stainless Steel Appliances, Upgraded Navy Blue Cabinets W/ An Extended Side Pantry, Stone Countertops & Herringbone Backsplash. Upgraded Premium Oak Vinyl Flooring Runs Throughout, Paired With A Convenient 2-Piece Bathroom On The Main Level. Upstairs, The Spacious Primary Bedroom Offers A 3-Piece Ensuite And A Generous Closet, While The Second Bedroom Includes A Closet, California Shutters, And Easy Access To A 4-Piece Main Bath. An Upper-Level Laundry Area Adds Everyday Convenience. Incredible Location Just Minutes Away From Credit Valley Hospital, Erin Mills Town Centre, Major Highways, Costco And So Much More! Don't Miss This Fantastic Opportunity To Own A Turnkey Gem In One Of Mississaugas Most Sought-After Neighbourhoods! **1 Owned Underground Parking Spot & Rogers High-Speed Internet Included In The Monthly Maintenance Fees** (id:60365)
4143 Tapestry Trail
Mississauga, Ontario
Welcome to 4143 Tapestry Trail, a unique, custom-built corner-lot home where the 416 meets the 905, combining bright natural light with over 5,000 square feet of comfortable living space. This amazing home features soaring ceilings, expansive windows, and a sunny skylight-lit chef's kitchen anchored by a large centre island with ample counter space and plenty of cabinetry. With six spacious bedrooms and seven bathrooms, the home is ideal for growing or multi-generational families. The primary bedroom boasts a huge private balcony overlooking the park, a walk-through closet, and a spa-inspired 5-piece ensuite with a soaker tub. Enjoy an additional private balcony off one of the bedrooms, overlooking the side yard. A sun-filled solarium opens onto a large back deck and a wraparound yard ideal for gardeners, kids at play, and outdoor entertaining. The expansive basement offers flexibility, with a large bedroom, a full kitchen, two bathrooms, a fireplace, and a separate entrance, making it perfect for multigenerational living or an income suite. The massive attached double-car garage features vaulted ceilings and abundant storage, ideal for sports gear and active lifestyles. The garage opens onto a wide driveway, providing combined parking for up to six vehicles. With direct access to Garnetwood Park, this home blends privacy, ease, and space to call your own. Just moments from tennis, golf, and scenic walking trails, and with close highway access, the city, airport, and beyond are within easy reach. A grand home with endless potential and possibilities. (id:60365)
5103 Silverwater Mill Crescent
Mississauga, Ontario
Gorgeous Home on a Premium Pie-Shaped Lot in Mississauga! This beautiful 4+2 bedroom, 4-bath residence offers exceptional living space with a finished basement apartment and a private separate entrance ideal for extended family or rental income. Step into a bright, open-concept living and dining area featuring elegant tray ceilings and abundant natural light. The cozy family room includes a double-sided gas fireplace, while the custom white kitchen boasts stainless steel appliances and quartz countertops, perfect for modern living. The spacious primary bedroom features a 4-piece ensuite and walk-in closet. Two additional well-sized bedrooms and a second full bath complete the upper level. An exceptional opportunity to own your dream home in a sought-after Mississauga neighborhood! (id:60365)
1 - 98 Corby Crescent
Brampton, Ontario
Welcome to this bright and sunny FULLY renovated 3 bedroom 1 bathroom home! Freshly painted and professionally renovated. Practical entryway leads to Open concept living and dining room. Galley kitchen features custom cabinetry, natural lighting and stainless steel appliances. 3 good sized bedrooms, new flooring, tiles and trim throughout. Ensuite laundry and central air. Shared backyard. Tenant pays fixed utilities of $250/month which includes internet, all utilities and 3 parking spots. Located on a quiet family friendly street. (id:60365)
10 Helliwell Crescent
Richmond Hill, Ontario
Welcome to this Beautiful Luxury Townhouse, Offering the Perfect Blend of Space, Style, & Convenience. Boasting a Total of Over 2,000 sq. ft. of Bright, Open-Concept Living, this 3-bedroom, 3-bathroom Home is Ideal for Families or Anyone Seeking a Modern, Turnkey Property in a Vibrant Community. The Main Floor Features a Spacious & Airy Open-Concept Layout, Highlighted by a Gourmet Kitchen with a Cozy Breakfast Area Overlooking the Expansive Living & Dining Spaces - Perfect for Entertaining or Relaxing with Family. Upstairs, you'll find Three Generous Bedrooms, Providing Ample Room for Rest & Relaxation, Including a Serene Primary Suite Complete with an En-Suite bath. Large Windows & High Ceilings Throughout the Home Fill the Space with Abundant Natural Light, Creating a Warm and Inviting Atmosphere. The Finished Basement Offers Additional Living Space that can be used for Relaxation, Recreation, or Entertaining Guests, Adding to the Home's Versatility & Comfort. Enjoy Outdoor Living with a Beautifully Landscaped Backyard Featuring Artificial Turf for Low Maintenance, a Deck with a Charming Gazebo & Plenty of Space to Unwind or Entertain. The Property also Offers three Parking Spaces in total for Added Convenience. Ideally Located Just Steps from Lake Wilcox & the Lake Wilcox Community Centre Which Offers a Variety of Recreation Programs for Kids & Families. This Home is Close to Highly Rated Schools & Educational Programs, Making it Perfect for Growing Families. With Shopping, Public Transit, Libraries, Parks, and more Just Minutes Away, it Offers Comfort, Lifestyle & Location without Compromise. Don't miss the opportunity to call this elegant, move-in-ready townhouse your next home! (id:60365)
150 Marycroft Avenue
Vaughan, Ontario
Short-Term Industrial/Warehouse Freestanding Building located in Pine Valley Business Park.Prime location with convenient access to Highways 7, 407, 400, and 427.Features excellent amenities and is currently used as a clean warehouse. Ample on-site parking with outdoor space to accommodate over 16 x 48 ft containers. Do not go direct. Showings by appointment only.For Net Rent details, please contact the listing agent. (id:60365)
66 Toronto Street S
Uxbridge, Ontario
Step into the perfect blend of historic charm and modern comfort with this beautiful, family-sized home in the heart of Uxbridge. Thoughtfully updated with todays conveniences, this home still captures the warmth and character of 1800s downtown architecture. Inside, you'll find three bedrooms, a dedicated home office, an updated 4 piece bathroom, a generous eat-in kitchen, main floor laundry, and a large enclosed front porch ideal for relaxing year-round. Located within walking distance to the vibrant historic core of Uxbridge, you're just steps away from charming shops, banks, the library, local bakeries, restaurants, the iconic Roxy Theatre, and picturesque parks. Plus, Uxbridge Public School is conveniently located just one street behind. Roof 2018, AC 2019, Shed 2020, Upstairs Flooring 2023, Stove 2024 and Kitchen Flooring 2025. (id:60365)
410 - 7811 Yonge Street
Markham, Ontario
A Stunning corner suite in Old Thornhill Village-Your dream awaits! Welcome to your exquisite two-bedroom condo plus a full size den in the upscale Summit boutique building! Nestled in the heart of Old Thornhill Village, this remarkable corner unit boasts over 1,200 sq.ft of luxurious living space. Covered in hardwood flooring, ceramic tile & smooth ceilings throughout plus an impressive 127 sq. ft. private balcony with wooden tiles, offering breathtaking views of the serene treetops. Step into a grand foyer that leads you to a spacious living area featuring a large dining room & an elegant eat-in kitchen & a double stainless steel sink, perfect for entertaining or family gatherings. The kitchen showcases beautiful granite countertops, stylish backsplash, and upgraded cabinetry. Spacious bedrooms are designed with comfort in mind. Your main bedroom easily accommodates a king-size bed and includes an oversized en-suite shower for your ultimate relaxation. Enjoy the warmth of a cozy den, complete with an electric fireplace & a window that invites natural light. Each corner of this meticulously updated unit features upgraded bathrooms, with glass enclosures, stone surfaces & modern fixtures, including newer breaker panels, light switches, doors, trims, & stunning crown moulding. With a northwest exposure, relish in the tranquility of your picturesque views while benefiting from maintenance fees that cover fast unlimited high-speed internet, movie & TV channels, heat, hydro, water, air conditioning, building insurance & parking. Building amenities enhance your lifestyle with an exercise room, sauna, outdoor pool & recreation room, all secured by a comprehensive security system. Conveniently located close to shops & restaurants, transportation, schools & places of worship, this condo is perfect for those seeking both luxury & accessibility. Don't miss the chance to make this exceptional property your new home! (id:60365)
9 Dallotto Lane
Ajax, Ontario
Indulge in luxury living with this elegantly designed 3-bedroom townhouse, meticulously maintained and boasting high-end finishes such as higher baseboards, elevated interior doors, and hardwood flooring throughout. The open-concept foyer welcomes you into a space with the living room on a separate level, featuring an electric fireplace and flowing seamlessly onto a spacious balcony, perfect for BBQs. The eat-in kitchen is equipped with high-end Frigidaire Gallery stainless steel appliances, and the bathrooms feature upgraded tiles, adding to the opulence. Additional features include a convenient garage door opener and proximity to schools, transit, and playgrounds. Dont miss the opportunity to lease this sophisticated gem. (id:60365)
110 Lakeside Avenue
Toronto, Ontario
Introducing a rare opportunity to own a stunning home on the highly sought-after Lakeside Street in Birchcliff Village. This beautiful residence boasts an expansive lot measuring 50 by 150 feet, providing ample outdoor space for recreation and relaxation. As you enter, you're immediately greeted by a bright and inviting open concept living and dining area, complete with stylish laminate flooring that enhances the modern aesthetic. The heart of the home is the large, contemporary eat-in kitchen, featuring sleek, high-end appliances and plenty of space for dining, making it perfect for both casual meals and entertaining guests. The well-designed layout includes a conveniently located primary bedroom, complete with a stylish 4-piece ensuite washroom for added privacy and comfort. As you make your way to the second floor, you'll discover two additional bedrooms, ideal for family, guests, or even a home office, along with a tastefully appointed 2-piece washroom that adds convenience to the upper level. The finished basement is an inviting space for guests, featuring a full kitchen, bedroom, and 4pc washroom, along with shared laundry facilities. The backyard is your own personal oasis, adorned with towering mature trees that provide a canopy of shade and a sense of tranquility. As dusk falls, the inviting firepit becomes the centerpiece, casting a warm glow and offering the perfect spot to gather with friends and family on those cooler evenings, sharing stories and laughter under the stars. Enjoy the convenience of an oversized drive-through garage, providing ample space for easy access and parking. This home truly embodies a perfect blend of style, functionality, and location, making it an ideal choice for anyone looking to settle in a vibrant community. Steps to Water front Trail, Rosetta Mclean Gardens & Toronto Hunt Club Private Golf Course* (id:60365)

