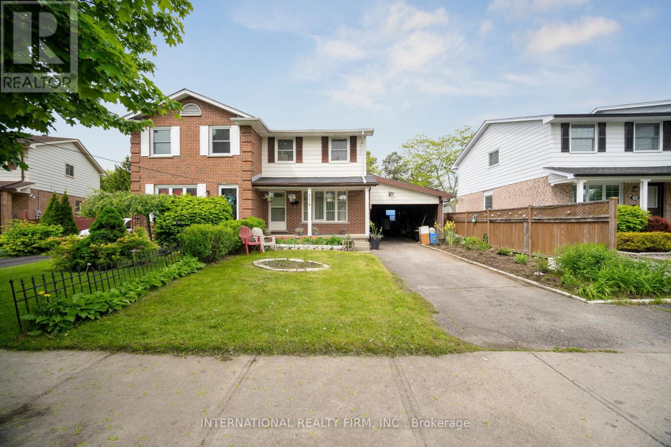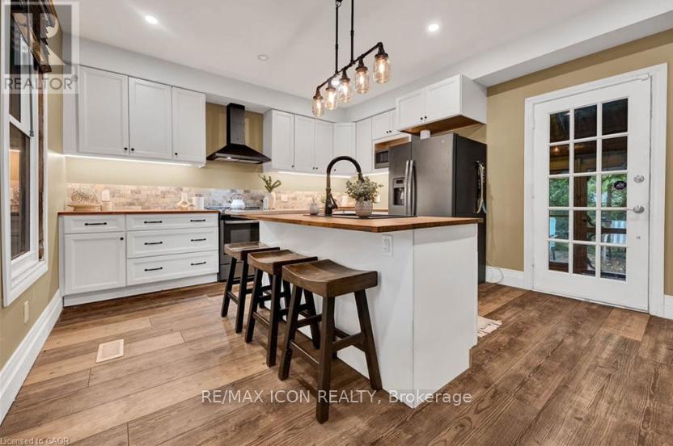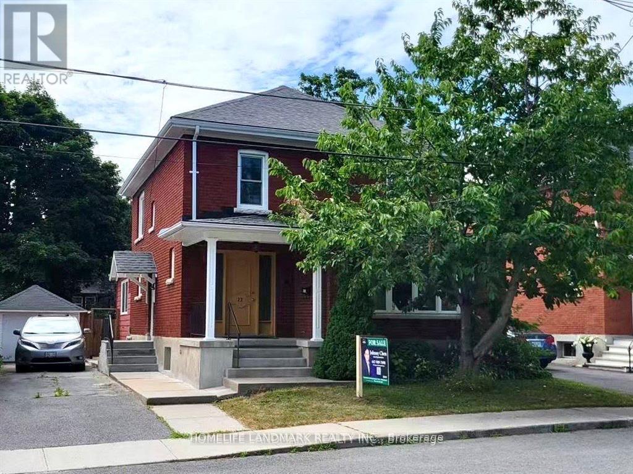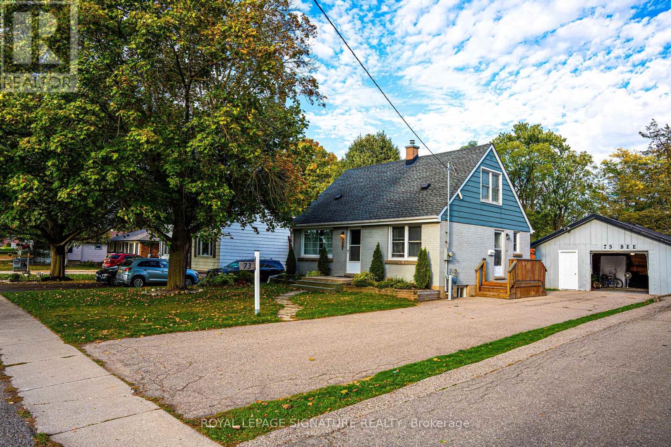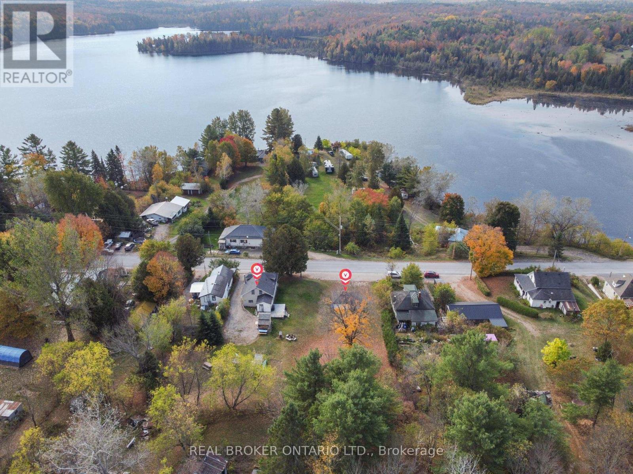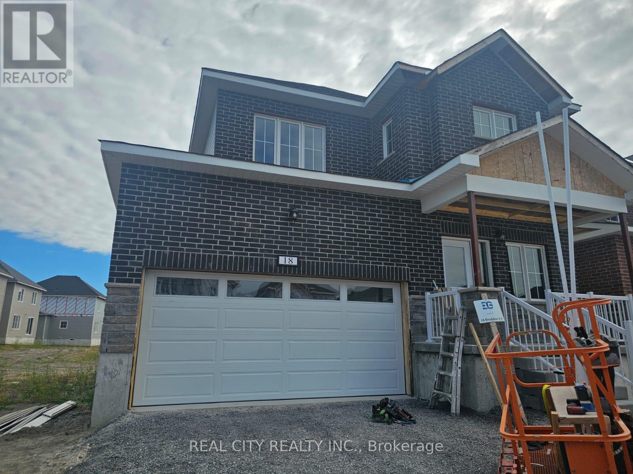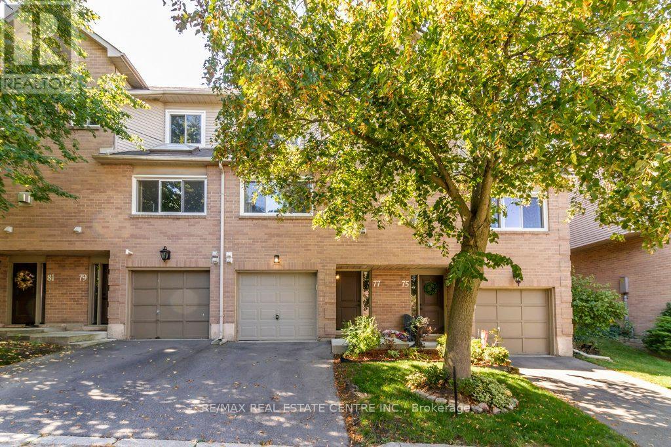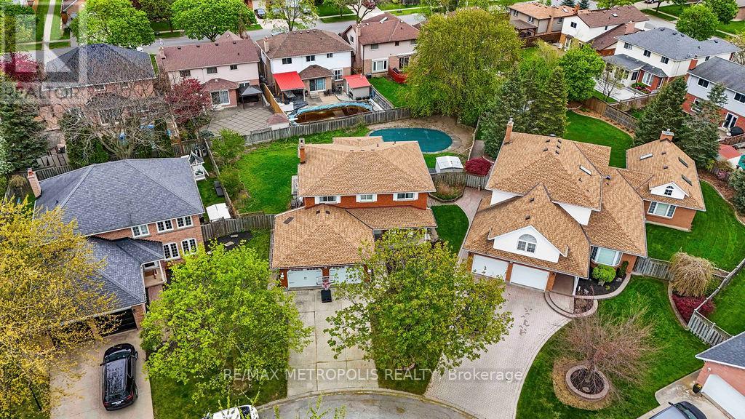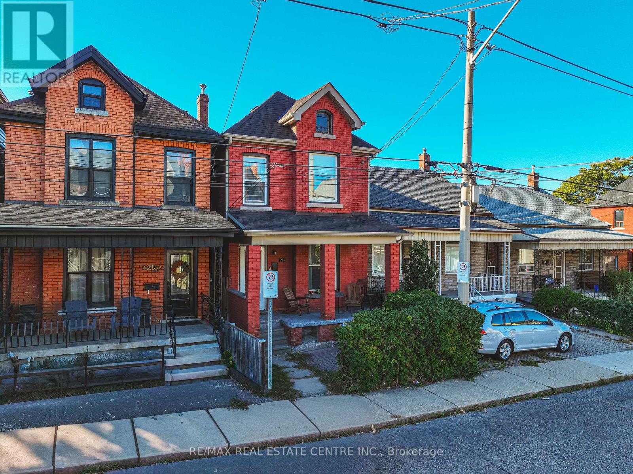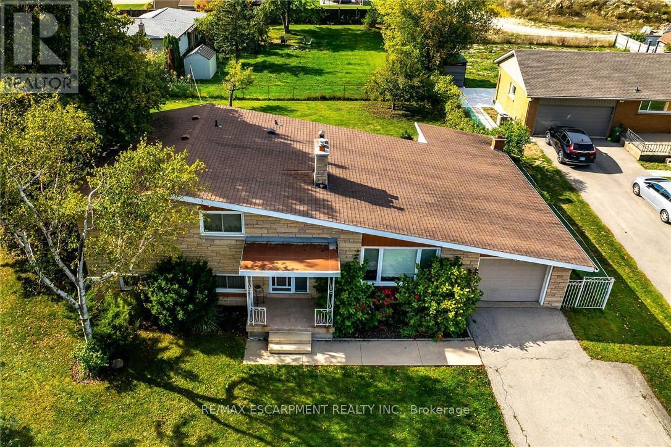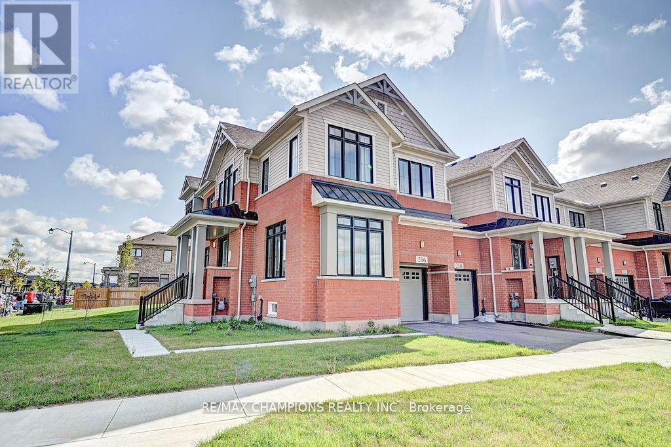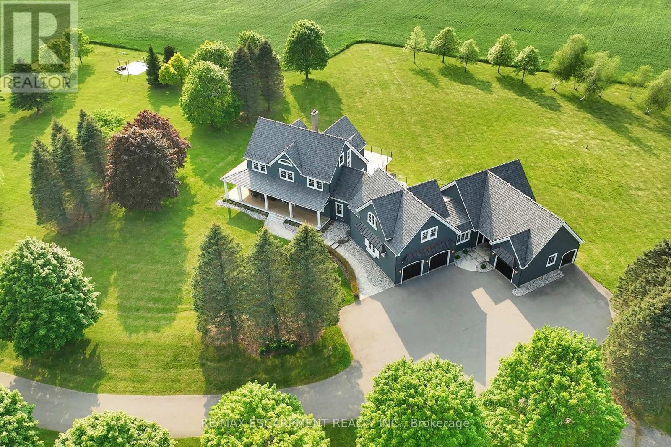134 Garland Lane
London East, Ontario
Welcome To 134 Garland Lane, A Charming 3-Bedroom, 3-Bathroom Semi-detached Home Nestled On A Quiet, Tree-lined Street In A Family-friendly Neighborhood. This Well-maintained Property Features Central Air Conditioning, A Spacious Carport, A Convenient Outdoor Storage Shed, And A Large, Fully Fenced Backyard Perfect For Entertaining Or Relaxing. Surrounded By Mature Trees, The Home Offers Both Privacy And Comfort. The Basement Includes An Accessory Kitchen And Has Excellent Potential For A Bachelor Apartment Or In-law Suite, Making It Ideal For Extended Family Or Rental Income. Located Within Walking Distance To Lord Nelson Public School And Clarke Road Secondary School, And Close To Major Routes, Public Transit, And All Essential Amenities, This Home Combines Convenience With Potential In An Ideal Location. (id:60365)
115 Cedar Street
Cambridge, Ontario
This beautifully cared-for century home is move-in ready and perfectly situated in one of Cambridges most desirable, family-friendly neighbourhoods. Just steps from parks, schools, shopping, downtown Galt, and transit, it offers the ideal blend of charm and convenience. Inside, youll be welcomed by spacious principal rooms, soaring ceilings, and exquisite original trim that showcase the homes historic appeal, thoughtfully complemented by tasteful modern updates. The bright, functional kitchen provides ample counter space and opens to a fully fenced backyardperfect for morning coffee, summer barbecues, or gatherings with loved ones.Upstairs, youll find three generous bedrooms and a beautifully updated, spa-inspired bathroom designed for relaxation. With two full bathrooms, this home offers both comfort and practicalityideal for todays busy lifestyle. Adding even more value are the rare extras: two private driveways, parking for up to five vehicles, and a detached garagea true bonus in the city. Whether your'e a first-time buyer looking for a turnkey home, a growing family needing more room, or an investor seeking a solid opportunity, 115 Cedar Street is the complete package. (id:60365)
22 Traymoor Street
Kingston, Ontario
Location, Location!!! Welcome to 22 Traymoor St. This three bedroom and three bathroom family home in a prestigious downtown Kingston near Queen University. The main floor boasts a large living room dining room area with gleaming hardwood floors and bright sunshine, a new modern kitchen( 2024) with plenty of counter space and cabinetry. Large family room with renovated full bathroom and fireplace has potential to be converted to a main floor master bedroom. New patio door leads to a private spacious and fenced backyard. The second levels host a spacious primary bedroom with lots of sun and an ensuite bathroom, two other generous sized bedrooms and one fully renovated 3-piece bathroom. Lower level has a large laundry room and ample storage space. A few other notable updates include a Furnace, A/C and hot water tank (2021). This home is steps away from Winston Churchill Public School, within a short walk to Queen's University, the Isabel Bader Centre, the Gord Downie Pier & Breakwater Park, and beautiful downtown Kingston. This lovely property is a must see! (id:60365)
73 Bee Street
Woodstock, Ontario
Opportunity Knocks!Located in a prime family-friendly neighborhood, this charming brick home offers the perfect blend of comfort, space, and convenience. Just minutes from all levels of schools, parks, shopping, and with easy access to the 401/403 corridor, its an ideal location for todays busy families.Step inside and feel right at home in the bright, welcoming living room, where a large front window fills the space with natural light, creating a warm and inviting atmosphere for family time, entertaining, or quiet evenings in.Featuring 3 spacious bedrooms, theres plenty of room for everyonewhether youre setting up a nursery, giving kids their own space, or creating a home office or guest room. The 1.5 updated bathrooms have been tastefully refreshed, offering both function and style for daily living.Set on an impressive 60 x 212 ft lot, the possibilities outside are just as exciting. The expansive backyard is a dream for families, with loads of room for kids to run, play, and explore. Start your own kitchen garden, relax by the beautiful backyard pond, or enjoy weekend BBQs and outdoor gatheringsits truly a private outdoor retreat.The oversized detached garage (23.9 x 21.7 ft) offers tons of flexibility for parking, storage, or a dream workshop for hobbyists and DIY enthusiasts.This home is well-maintained and move-in ready, with plenty of charm and room to make it your own. Whether your'e just starting out or upsizing to fit your family's needs, this property combines space, character, and a location thats hard to beat. Don't miss your chance- homes with lots like this, in such a sought-after area, rarely come to market! (id:60365)
79 & 85 Bridge Street
Addington Highlands, Ontario
Picture this... Summer mornings begin with the kids grabbing their towels and heading to the public beach on Denbigh Lake, steps walk away. Afternoons are spent fishing on nearby lakes, hiking the trails through Rose Hill Nature Reserve, or riding ATVs across crown land that stretches for miles. Back at home, you'll often find Dad tinkering in the workshop, tuning up bikes or working on projects while the kids play in the yard. As the day winds down, family dinners are shared on the deck with spectacular views of the lake, and when the plates are cleared, everyone drifts to the covered porch to watch the sun set in a blaze of colour over Denbigh Lake. When winter settles in, the adventures continue. The lake becomes a skating rink, the nearby village rink fills with laughter, and the property itself turns into the perfect sledding hill. Snowmobilers will love the access to groomed trails that connect Denbigh to neighbouring towns and wilderness routes. Inside, the warmth of a four-bedroom, one-bath home makes every season comfortable, with modern conveniences like a drilled well with UV system, wired-in generator, central vac, and included appliances. Why Here? Denbigh offers more than a home its a lifestyle. The village has the essentials: a general store, post office, and welcoming neighbours. Just beyond, you'll find Bon Echo Provincial Park with its towering Mazinaw Rock and ancient pictographs, endless fishing lakes, and some of Ontario's best hiking trails. Whether you're a hunter, fisher, paddler, or explorer, this area is an outdoor playground in every season. For the current family, this double lot at 79 & 85 Bridge Street has been the backdrop for skating, sledding, fishing, swimming, and countless adventures. Now, its ready to welcome new owners to write their own story. (id:60365)
18 Bradden Crescent
Belleville, Ontario
Home located in quiet neighborhood. This is 1780 sqft And Boasts 4 Bedrooms And 2.5 Baths. Second Floor Laundry , Built In Garage and Double Private Driveway. Unfinished Basement with Bathroom Rough-In, And Utility Area With Sump, Furnace, and Hot Water Tank. Located In Belleville Close To "Bay Of Quinte" Lake! Rec Center, Hospital, And Schools are Located Close By. New Build For A Starting Family, Including Central Air, Decora Switches, Quartz Counters, 9Ft Ceilings on Main Floor. Open Concept Living. Property tax is an estimate and subject to change. The Herchimer Avenue Boat Launch is located along the Kiwanis Bayshore Trail less than 2.5 km. (id:60365)
77 - 26 Moss Boulevard
Hamilton, Ontario
Spacious two-storey condominium townhouse in the Livingstone Lane community. This home offers 3 bedrooms, 2.5 bathrooms, andapproximately 1,780 square feet of living space. Modern, open concept living room and dining room leads to a kitchen with lots of storage andisland to maximize the space and ideal for entertainment. Backyard offers private oasis backing onto a ravine, ideal for relaxation. Proximity toparks, public transit, schools, and places of worship. Close to Dundas Valley Conservation Area, Webster's Falls, and Tew's Falls (id:60365)
21 Walters Court
St. Catharines, Ontario
Welcome to 21 Walter's Court a truly flawless residence where design sophistication meets modern family living. This beautifully updated home offers the perfect blend of comfort, functionality, and style, ideal for a growing family seeking tranquility with the added convenience of nearby exceptional parks and green space. Upon entering, you're greeted by a sun-drenched main floor that boasts a stunning, open-concept kitchen the heart of the home seamlessly flowing into a spacious yard complete with a built-in pool, ideal for summer relaxation and entertaining. The uniquely positioned pie-shaped lot allows for added privacy and future versatility. The finished basement is a standout feature, offering to build a separate entrance by new owner's choice and two fully equipped apartment suites - a rare opportunity for multi-generational living. The home's recent updates include new shingles (2024) and a host of modern enhancements throughout. Additional features include a concealed, operational fireplace tucked neatly behind the drywall, close to big Anchor Stores and Hwy 406 and QEW adding charm and character to the home. Don't miss this rare opportunity homes of this caliber don't stay on the market long. (id:60365)
215 Mary Street
Hamilton, Ontario
LOCATION! Commuters Don't Miss this !!Charming and well-maintained 3-bedroom, 2-bath home in the heart of Hamiltons desirable North End. Featuring a bright main floor with spacious living and dining areas, and a basement bath combined with laundry for added functionality. Updated Kitchen and Main Bath offer modern style and design. The unfinished attic offers excellent potential to be converted into a loft or additional living space, adding versatility and value.Prime location just minutes to the West Harbour GO Station, Hamilton Bayfront Park, and some of Hamiltons finest restaurants, cafés, and shops. Enjoy the vibrant community atmosphere with easy access to downtown, parks, schools, and public transit. Perfect for first-time buyers, investors, or anyone seeking a home in one of Hamiltons most up-and-coming neighbourhoods! (id:60365)
5 Third Road E
Hamilton, Ontario
Welcome to beautiful side-split at 5 Third Road E, Stoney Creek. A rare opportunity to own unique property in rural Stoney Creek by escaping city traffic, while staying just minutes from city conveniences. Gorgeous home features 3 + 1 bedrooms with hardwood flooring, kitchen, dining room, living room, 2 full bathrooms, humongous family room with fp. Unfinished basement awaits for new buyer and their tasteful touches. Step outside to humongous family friendly side/back yard, with large covered sitting area for enjoyment and entertainment of summer days/nights. Standout feature of this property is huge corner lot. Endless possibilities are here. Property offers the ideal combination of function, comfort, and accessibility. Single car garage with driveway up to 5 cars. 173x131 (irregular lot). RSA (id:60365)
216 Newman Drive
Cambridge, Ontario
This stunning fully upgraded end-unit townhome is available for lease on a massive corner lot, filling the home with natural light through oversized windows. The open-concept main floor features 9 ceilings, 8 doors, elegant wainscoting, hardwood flooring, and a chefs kitchen with brand new Forno appliances, and a large quartz island perfect for entertaining. A main floor office offers flexibility as a fifth bedroom or study space. Upstairs, you'll find four spacious bedrooms, including a primary suite with a walk-in closet and spa-like ensuite, plus the convenience of second-floor laundry. The garage comes equipped with a 28-amp Tesla charger for EV drivers. Stylish, sun-filled, and thoughtfully upgraded throughout this is an exceptional rental opportunity you wont want to miss! (id:60365)
485 Concession 5 Road E
Hamilton, Ontario
Luxury, comfort & country living! This 91.6-acre estate offers scenic expansive grounds, woodlands & a tranquil spring-fed pond, approximately 4-5 feet deep. The property provides a peaceful, sustainable setting surrounded by nature. Fully renovated 2.5-storey, 6 bed, 6 bath home with attached 2 bed, 2 bath guest house was remodeled by Neven Custom Homes in 2022/23, featuring $2M in premium renovations. DaVinci composite shake roof, custom windows, new doors, spacious living areas & elegant details throughout. Grand wrap-around veranda & glass-railed deck. Gourmet kitchen with 2 expansive islands, ample storage & luxury appliances. Separate prep kitchen. Open-concept design leads to dining room, breakfast area & grand great room with 20'8" ceilings, stone fireplace & sliding doors to a large deck. Main floor also includes powder room, laundry, mudroom, 3pc bath & 4-car garage. Upstairs, the primary suite features timber frame accents & a luxurious 5pc ensuite, while 2 additional bedrooms share a beautifully designed 4pc bath. Half-storey above offers bonus room, ideal for a studio or bedroom, along with a den. Lower level is perfect for extended family, with rec room, full kitchen, bedroom, bath & walkout to backyard. Attached guest house includes a spacious kitchen, high-end appliances, separate laundry, walkout deck & open living/dining areas with panoramic views. Main-floor bedroom with walk-in closet & Jack-&-Jill ensuite. Additional features include: large Quonset hut (2010), over 800 evergreen trees, forested area, 2 septic systems & 2 geothermal systems. Located near amenities, this estate offers a rare opportunity for a luxurious lifestyle with endless possibilities. LUXURY CERTIFIED. (id:60365)

