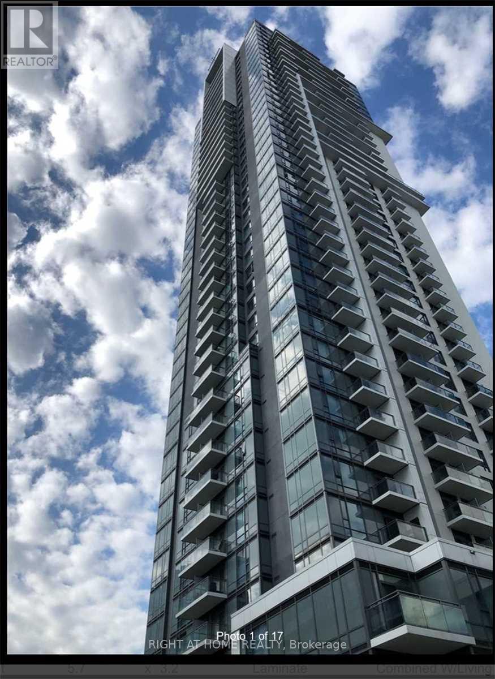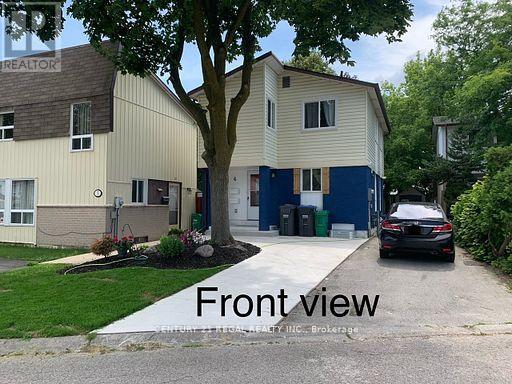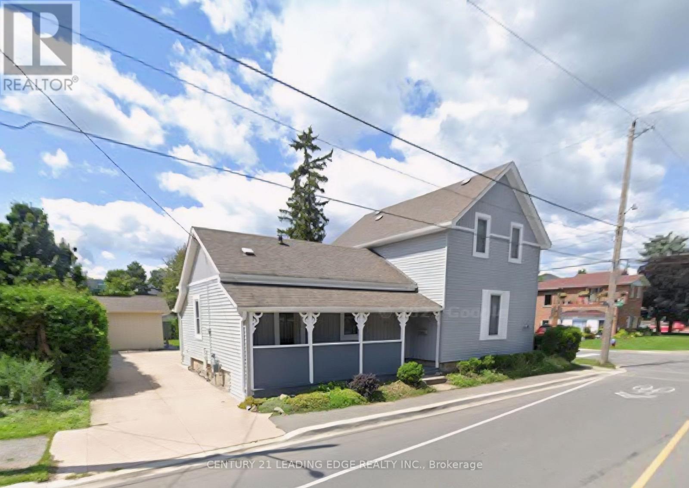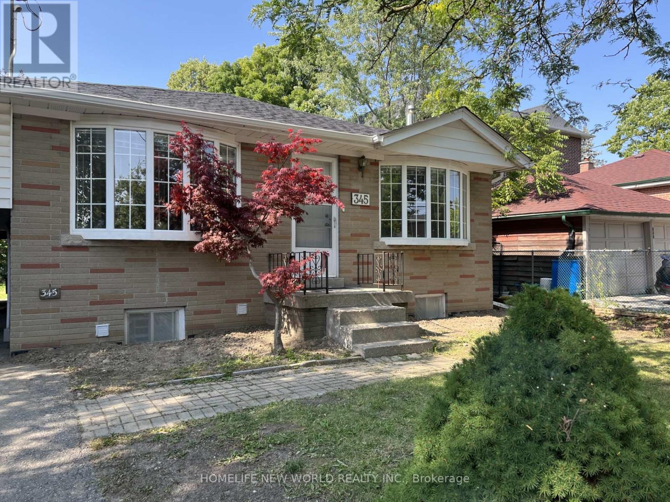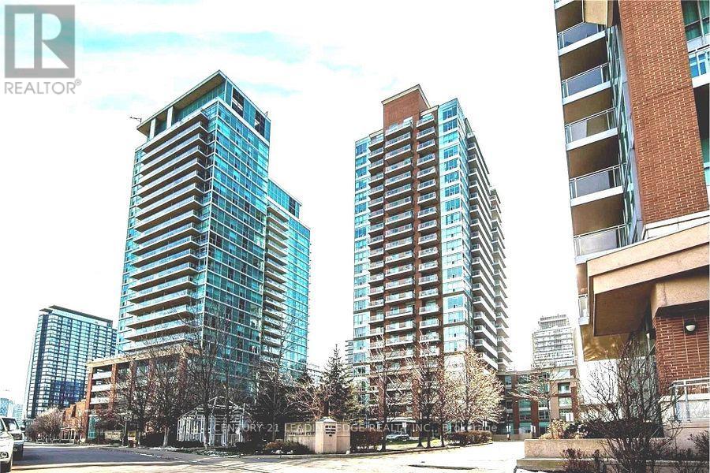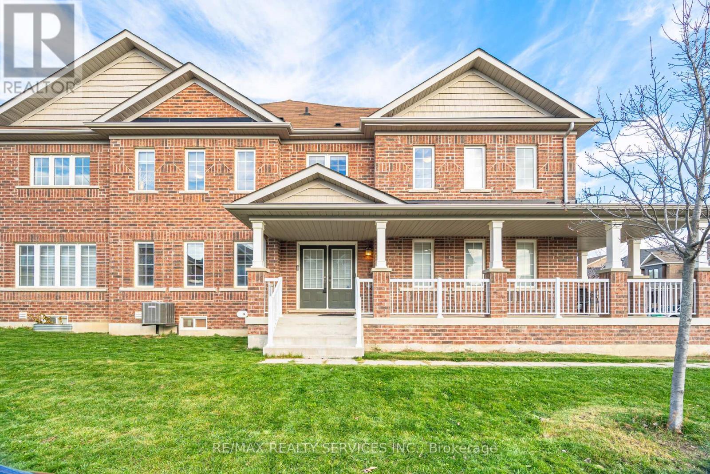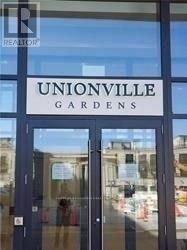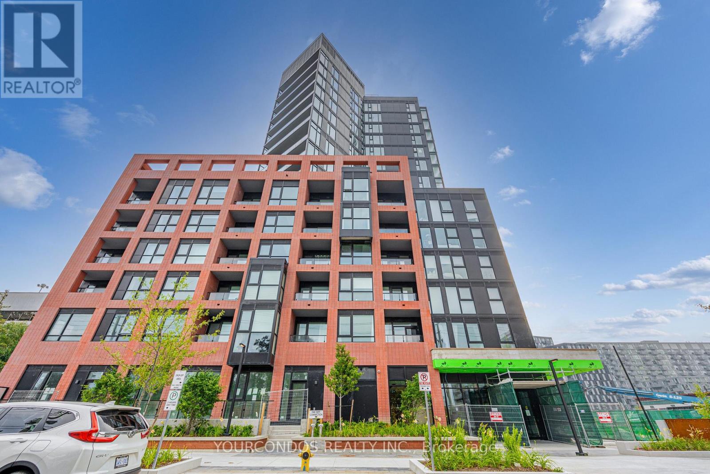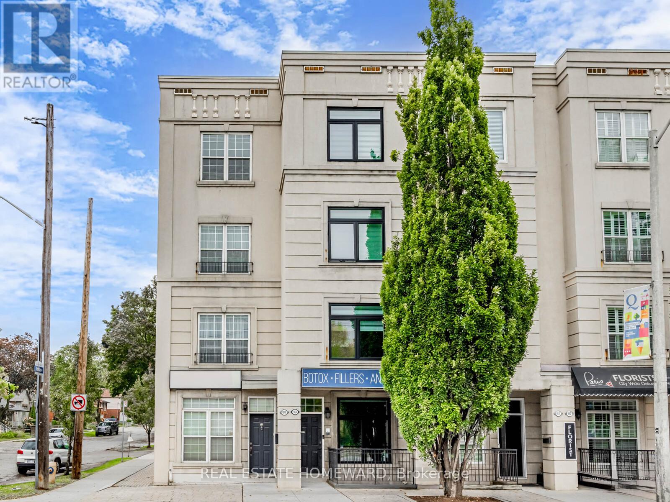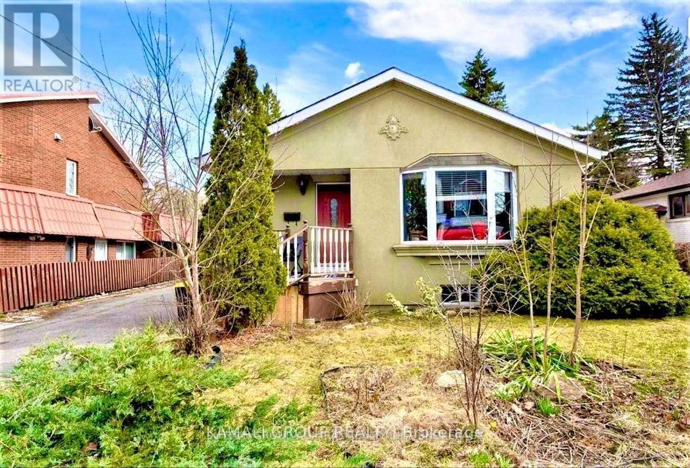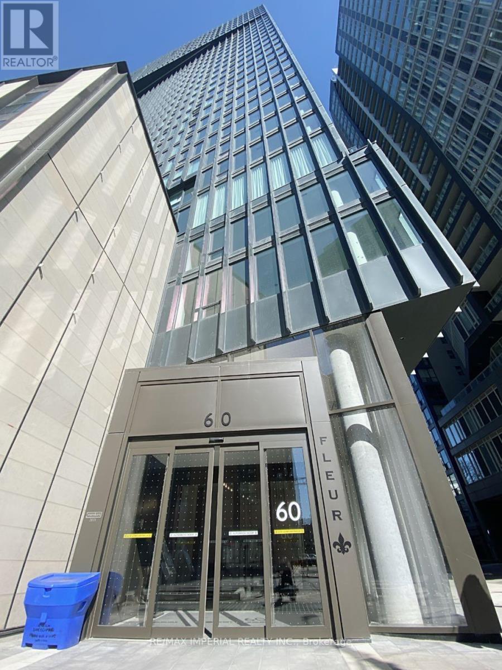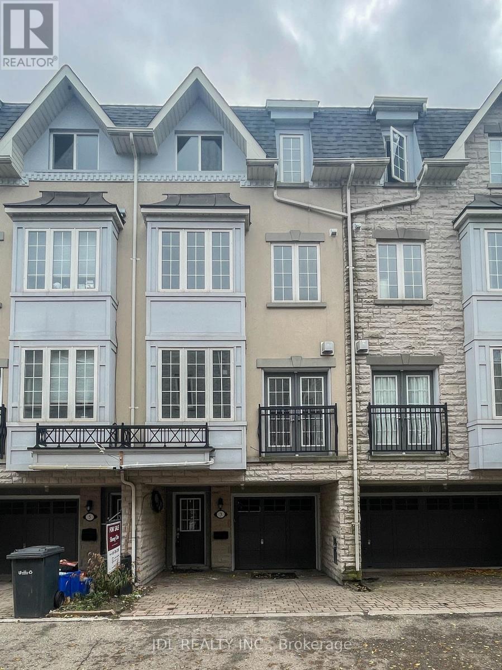403 - 55 Ann O'reilly Road
Toronto, Ontario
Live In the wonderful 1 bedroom one bath at luxurious Del Alto at Atria Condominium. This Perfect 1 Bedroom facing open East view has a great functional living space, 9-foot ceilings and a nice size balcony. Bright and inviting open concept, L shaped kitchen with stainless steel appliances, quartz countertops, tile backsplash and quality laminate flooring throughout. frontload laundry for added comfort. The unit also includes one underground parking space close to the elevator. Condo has excellent amenities such as fitness center, yoga studio, indoor exercise pool, sauna, theatre room, billiards room, rooftop terrace with BBQs, elegant party room with fireplace and bar, guest suites, visitors parking and 24-hour concierge. Ideally located in the vibrant Henry Farm neighborhood, minutes' drive to Fairview Mall, Don Mills Subway Station, Hwy 401 & 404 and DVP. (id:60365)
4 Juliana Square
Brampton, Ontario
Welcome to 4 Juliana Sq.! This must-see, spacious 4-bedroom detached home is available for rent in the desirable Northgate neighborhood! Loaded with updates, the main level features a spacious open-concept living/dining room with hardwood floors and a kitchen equipped with stainless steel appliances and a stylish backsplash. The second level includes 4 generously sized bedrooms and a 4-piece bathroom. (id:60365)
272 Pine Street
Milton, Ontario
Welcome to 272 Pine st. This beautiful Milton home exudes vintage charm with modern touches. Build quality and durability that is rarely seen presents itself in a practical and heavenly layout. A huge lot boasting pleanty of parking, a work shop (with running electicity) and a storage shed. Lots of space to entertain or just relax and enjoy the sun. The interior allows plenty of space, with a large 2nd floor bedroom, plenty of storage and a massive ensuite. On the main floor the 2nd bedroom can be used as a spacious office or library. Versatility, and peaceful living invite you. Not to be missed. (id:60365)
Main - 345 Centre Street E
Richmond Hill, Ontario
This lease is for Main Floor ONLY.Great location,Hardwood floor thr-out,Updated bathroom, Three big bedrooms,Fenced backyard,Close to transit, go station, 404,shopping(Walmart, NoFrills, Food basics, FreshCo, Costco, more), community centres, Top ranking bayview secondary high school, gifted crosby height elementary school. (id:60365)
703 - 50 Lynn Williams Street
Toronto, Ontario
Well-Appointed Studio Unit. Liberty Village Excellent Location, Minutes To Down Town Ttc, Shopping, Restaurant And Night Life. 24 Hours Metro. Excellent Building Facilities: Recreation Centre With Indoor Pool, Exercise Room, Party Room, 24 Hours Concierge. (id:60365)
144 Baffin Crescent
Brampton, Ontario
Absolutely Gorgeous End Unit Townhouse With 3 Bedrooms & 3 Baths. Bright Sun Filled Eat In Kitchen, With Stainless Steel Appliances Separate Living Room Dining Room W/ Hardwood, 3 Good Sized Bedrooms. Comvience Of Large Upper Level Laundry Room. The Primary Bedroom With An Upgraded Master- Ensuite Providing A Spa Like Atmosphere & Large Walk In Closet. This Fantastic Home Is Located In A Desirable Neighbourhood Of North Brampton. Excellent Opportunity Must See! Close To Shopping Good Schools Highways & Much More. **Some Images Have Been Virtually Staged** Just Move In & Enjoy!!! (id:60365)
805w - 268 Buchanan Drive
Markham, Ontario
Functional Layout Unit. Sun-Filled, 10-Ft.Ceiling, 1136 Sf 3+1 Bedrooms Corner Unit Overseeing Rooftop Garden. Quartz Countertop, Backsplash, Walking Distance To Bank, Shops, Restaurants. Concierge, And Various Function Rooms Including Party Room, Ping Pong Room, Yoga Room, Mah Jong Room, Lounge Room, Karaoke Room, Fitness Room And Indoor Swimming Pool,...No Smoker Nor Pet! (id:60365)
508 - 8 Tippett Road
Toronto, Ontario
Welcome To Express Condos Near Wilson & Allen Road. Efficient Layout With 2 Bedrooms + Den And 2 Washrooms. Laminate Flooring Throughout. Modern Kitchen With B/I Appliances And Backsplash. Primary Bedroom With Own 3 Piece Ensuite Bathroom. Large Open Concept Den That Makes Working From Home An Ease. Minutes To Hwy 401, Allen Rd, Yorkdale Mall, York University, Humber River Hospital, Costco, Grocery Stores, Restaurants. Close To All Daily Essentials. (id:60365)
964a The Queensway
Toronto, Ontario
INVESTOR ALERT!!! 964A The Queensway. Rare, 4-storey corner freehold live/work townhome offering close to 3,000 sq.ft. of versatile space in a prime Toronto location. Just minutes to Mimico GO, Islington subway, QEW, and Hwy 427, this property is ideal for those seeking rental income, mixed-use opportunities, or long-term appreciation.Highlights include: Bright, open-concept layout, fully updated with 9-10 ft ceilings,Hardwood floors and upgraded kitchen with new countertops,Multiple outdoor spaces including two private walk-out patios,Fully renovated basement with custom millwork, Two parking spaces, Expansive city views, Flexible floor plan suitable for live/work, multi-generational living or income-producing suites. With its strategic location, size, and functionality, this property offers a unique opportunity to maximize cash flow and future value growth. (id:60365)
47 Child (Basement) Drive
Aurora, Ontario
Bright And Spacious basement apartment In High Demand & Family-Oriented Neighbourhood, Aurora Highlands, Laminate Through-Out.Cozy Bedroom With Window And Closet. No smoking.Separate Entrance For Added Privacy. just steps away from Yonge Street. Close to shops and trails - everything you need is right here. Located In A Family-Friendly Neighbourhood Close To Schools, Parks, Transit, And Amenities. (id:60365)
2811 - 60 Shuter Street
Toronto, Ontario
Student & Work Permit Welcome!!! Fleur Condo Situated At Center Of Downtown Toronto. Built By Prestigious Developer Menkes W/ Meticulous Workmanship And State Of Arts Design. Slick Matte Black Color Glass Tower. Sunfilled Floor To Ceiling Window, Bright Northeast Conner Unit With Split 2 Bedrooms 2 Washrooms. Large Open Concept With Laminate Floor Through-Out. Functional Living/Dining Space with Beautiful Finishes Throughout. Modern Kitchen with Integrated Appliances. Hotel-inspired Amenities That Include Concierge, Gym, Rooftop Garden, Media Room, Party Room, And More! Steps To Financial District, Path, Ryerson University, Eaton Center, St Michael Hospital (id:60365)
3 Garvin Mews
Toronto, Ontario
Large unit 2,008 sqft. 3+1 bedroom, 3 bathroom freehold townhome in Super Quiet, Not Back Or Facing Finch. Prime Location, South Facing, The Best Back Yard You Can Find In Town Home. The entertainer's kitchen offers an abundance of storage, high-end appliances, a breakfast area, and walkout to yard-perfect for summer barbecues. Upstairs you will find three spacious bedrooms with exceptional storage. Imagine an entire third floor devoted to your primary suite. Featuring a generous bedroom with spa-like ensuite with tub. The versatile office/den makes a perfect work from home setting or potential fourth bedroom. Generous two-car parking, garage with direct access to the house. And Workshop In Garage. Private garbage collection, snow removal and grass cutting included in monthly fees.$272/month. Don't miss your opportunity own this amazing home. (id:60365)

