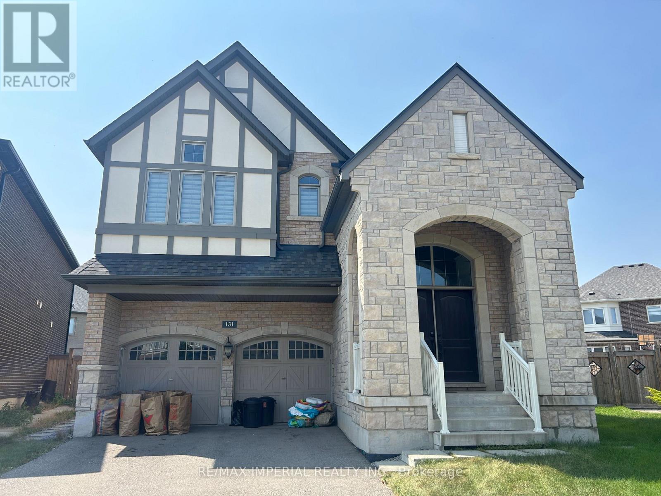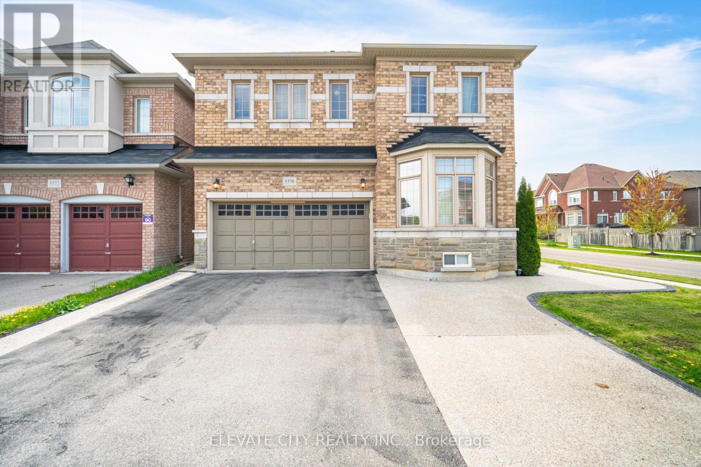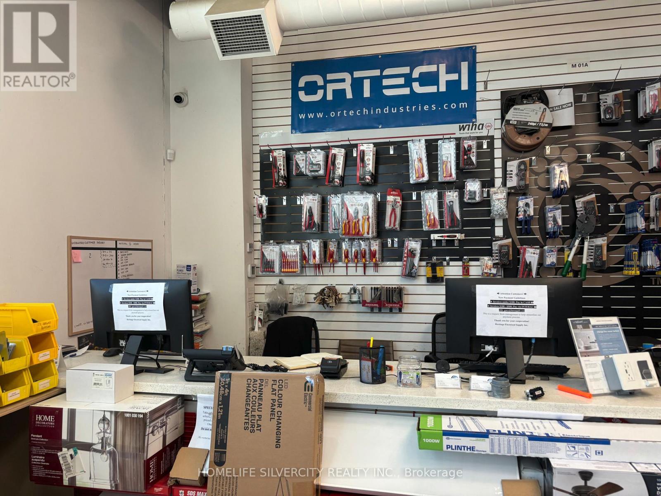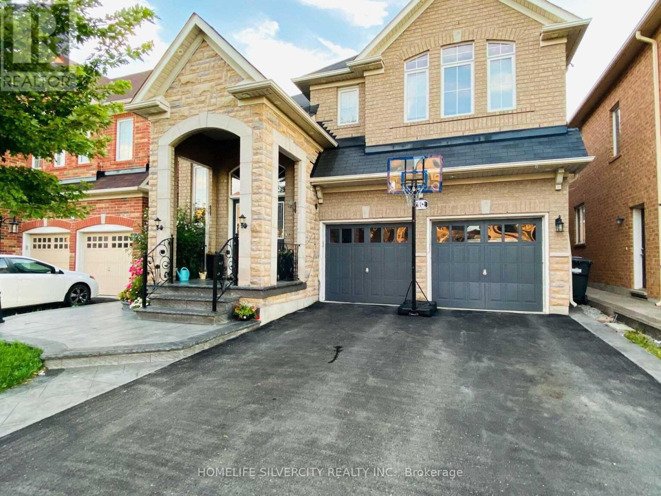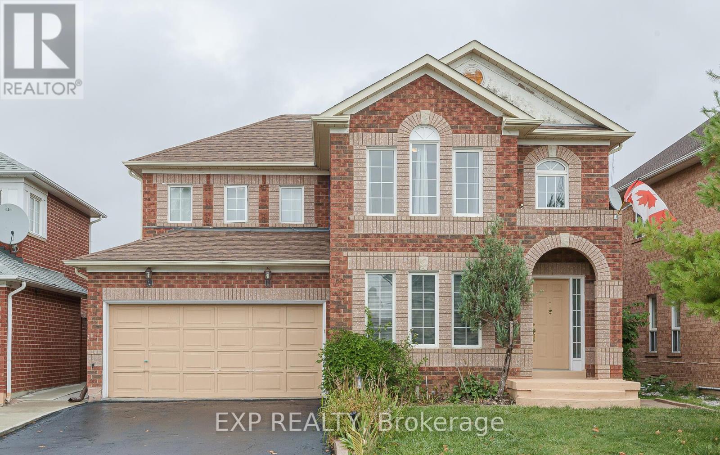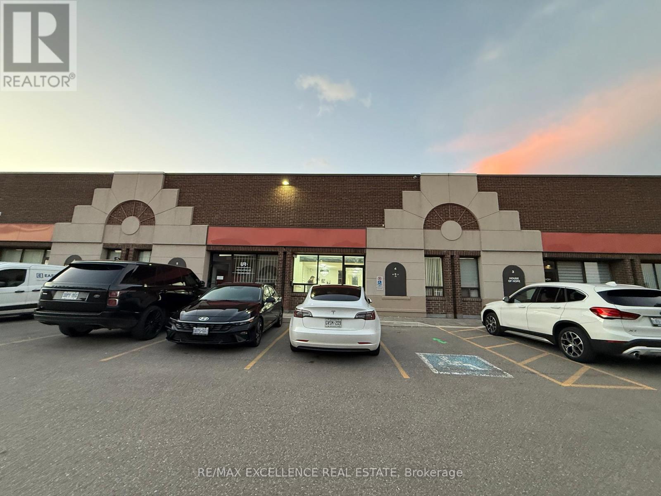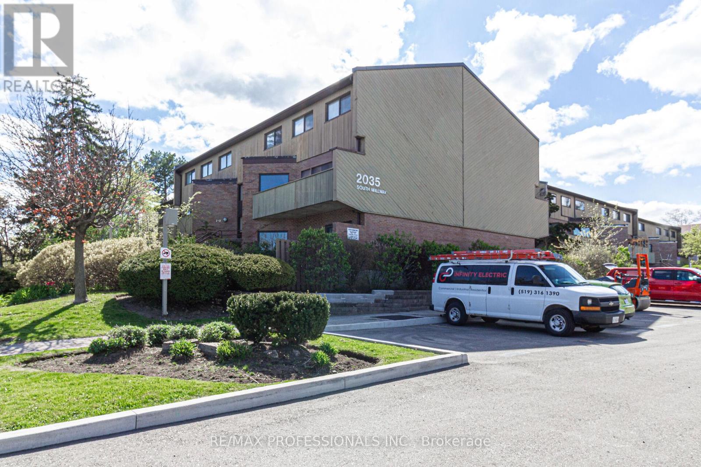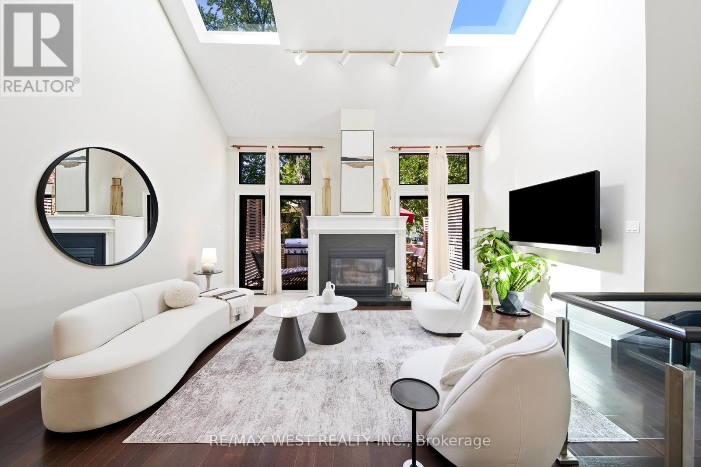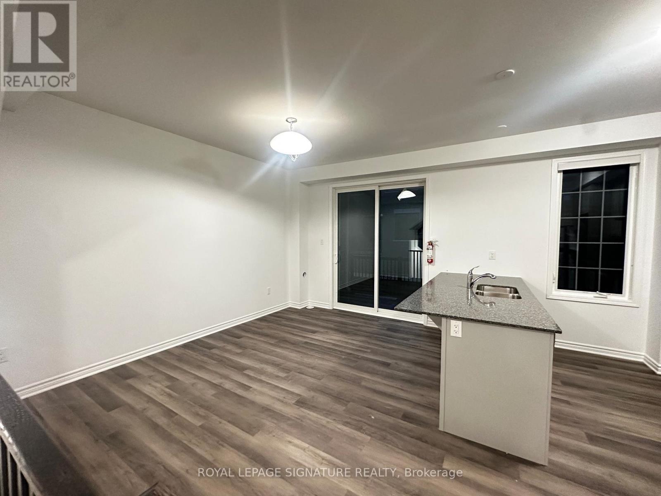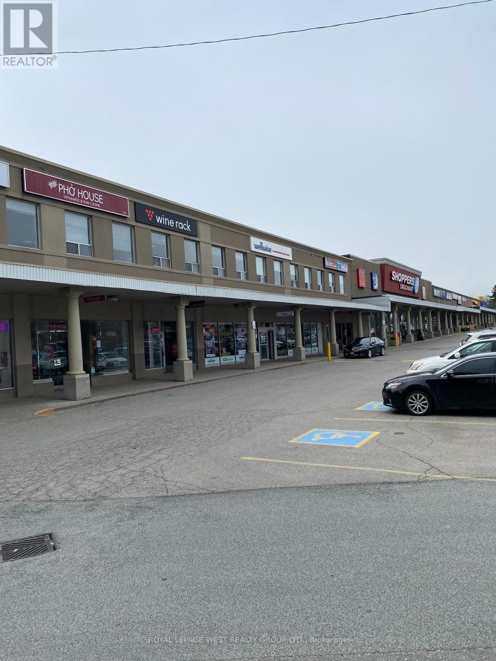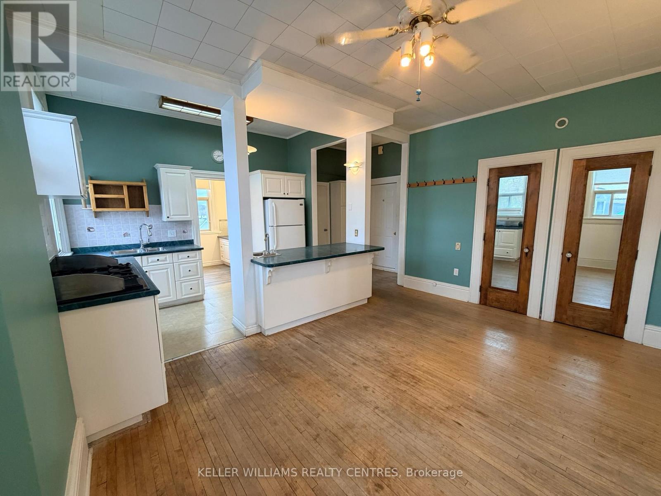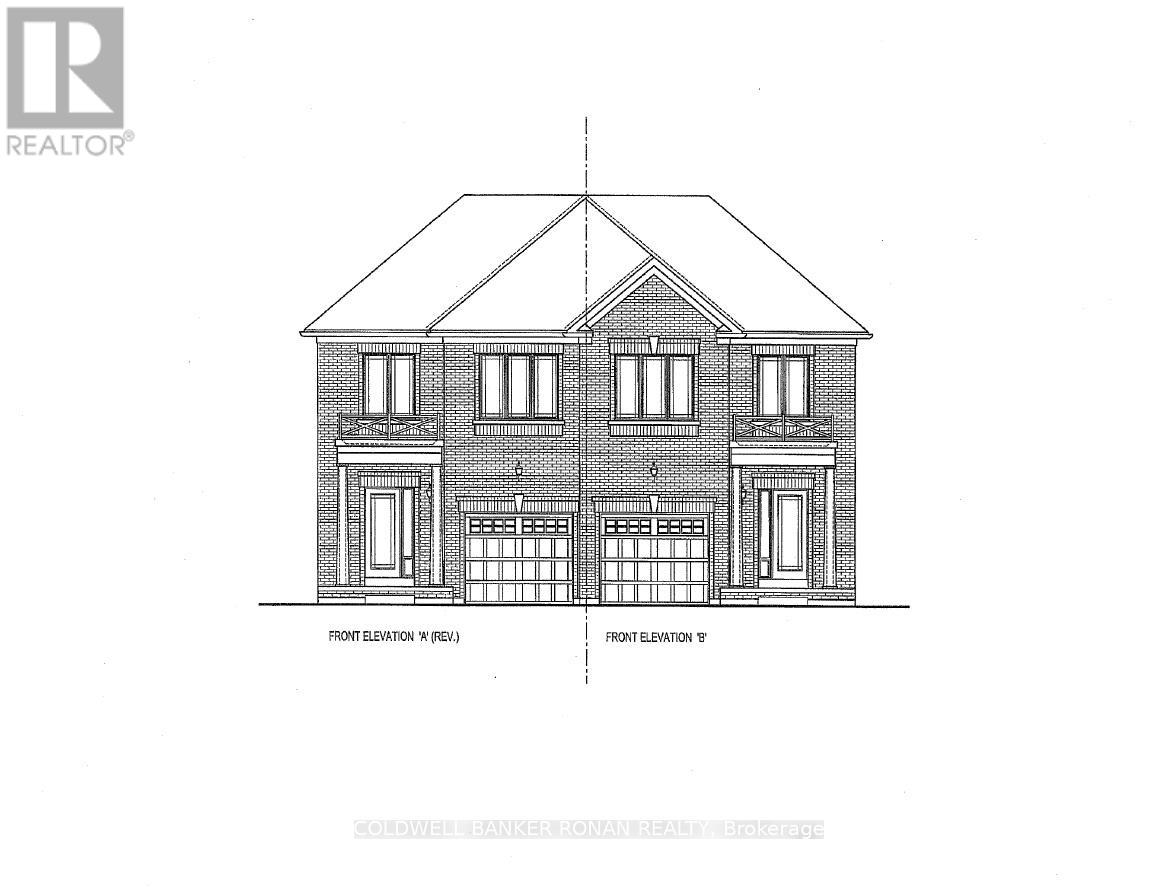131 Beaveridge Avenue
Oakville, Ontario
Newly built Luxury detached home in one of Oakville's most family oriented neighborhoods. The Largest corner pie shape back yard offers wonderful ourdoor space for your family and friends. The main floor features a open concept kitchen, breakfast area and great room, a powder room, a spacious formal dining, and a west-facing windows. The modern kitchen, fully equiped with S/s appliances, solid wood cabinets, a mosaic backsplash, and a granite countertop island brings both function and flair. The breakfast area opens to a beautiful backyard with a nice deck sitting area, large pergola swing sitting section in the far end. Office in main floor! Walking distance to Oakville's top shopping and dining, and close to Dr. David Williams Public School. Basement is for landlord's storage use and there is a separate access to the basement. All the furnitures and back yard swing are included. (id:60365)
5576 Ethan Drive
Mississauga, Ontario
the tenant will pay 70%of the utility Bills include Hot Water heater Rent, Water bills etc. (id:60365)
21 - 10 Lightbeam Terrace S
Brampton, Ontario
Industrial Condo Unit for Lease in Brampton - Ideal for Warehouse, Retail, Professional Office and More! This newly built industrial condo unit in Brampton offers versatility and convenience, with easy access to both HWY 401 and 407. 24 ft ceiling height (divided into two functional floors), Landlord is will to build additional offices on second floor. 12' x 14' powered drive-in door with a concrete drive-in ramp recessed into the unit, Mezzanine level with an office and additional second-floor storage (Can be converted in additional Offices), Two washrooms for added convenience, Ideal for warehouse use, small retail, catering kitchens, takeout, and more, Perfect for a range of business types, this unit offers exceptional functionality and prime location. 53 feet trailer access. (id:60365)
10 Bloom Drive
Brampton, Ontario
An absolute masterpiece in the most desirable Castlemore area of Brampton. This house has a Grand Entrance with 20ft ceiling in the foyer. Thousands of dollars spent on upgrades. Come and check out this fully upgraded house with granite counter tops, hardwood floor, Pot lights and Separate Entrance to Basement Apartment. Close to highway, School, Gore-Medows Rec Centre, Parks ,Grocery stores and Religious places. The Basement is not included in the lease Price as its already rented to a single person. (id:60365)
15 Meadow Glade Road
Brampton, Ontario
Opportunity awaits with this "AS IS" sale in a well-established, family-friendly neighborhood! Welcome to this spacious detached 4-Bedroom, 3 Bathroom home, offering approximately 2,976 sq feet of space (including the full, unfinished basement). Conveniently located near the 410 Highway, Brampton Civic Hospital, schools, parks, shops, making daily commutes and errands a breeze. Whether you're an investor or first-time home buyer, this property offers incredible potential & value. The sellers are motivated to sell, so don't miss your chance to make this cozy home yours in a prime location! (id:60365)
4 - 5484 Tomken Road
Mississauga, Ontario
Newly Renovated Office Space in Prime Mississauga Location! Welcome to 5484 Tomken Rd Unit 4, a beautifully renovated second-floor office unit located in a busy commercial plaza in Mississauga. This bright and spacious suite features 3 private offices, a large open hallway/reception area, and modern finishes throughout. Enjoy a separate private entrance, brand new flooring, paint, and lighting. Situated in E2 zoning, this property allows for many permitted uses, ideal for professional offices, dispatch operations, tutoring, or other business services. Conveniently located near major highways 410, 401, and 407, offering excellent connectivity for staff and clients. $3000 Rent Includes TMI, Utilities are Separate. (id:60365)
49 - 2035 South Millway
Mississauga, Ontario
Extensively renovated bright and spacious condo in demand Mississauga area. 1468 Sq Ft. Cheapest condo stacked townhouse in Erin Mills or Central Erin Mills as of Nov 18/25. New modern laminate flooring, new modern kitchen cabinets and new stainless-steel appliances with stone countertop. New modern bathrooms. New washer & dryer. New wood on staircase. Freshly repainted in modern decor. New light fixtures. New interior doors/hardware (except front dr &patio dr). New baseboards, open concept living/dining room. Walk-out from dining room. Eat-in kitchen. Ample closets/storage. A fantastic deal under $600K! Walk to South Common Centre including No Frills, Walmart and more! Don't miss this deal! Come and see this beauty today! (id:60365)
192 Pacific Avenue
Toronto, Ontario
Welcome to 192 Pacific Avenue, a stately 4 bedroom home offering 2,400 sq. ft. of above-ground living space plus a self-contained 2-bedroom basement apartment. Located in one of West Torontos best neighbourhoods, its just steps to the beauty & serenity of High Park, with its scenic trails, playgrounds & sports fields. Its also within walking distance of 3 vibrant high street districts: The Junction, Roncesvalles & Bloor West each offering a unique mix of shops, cafes & restaurants. Families will appreciate being in the catchment for top-rated Humberside CI and Keele St PS. And commuters will love the easy access to transit with the subway, GO and UP stations all just a short walk away. Inside, the main floor welcomes you with soaring 10 ft ceilings and a breathtaking living room featuring 17 ft cathedral ceilings, twin skylights, and a cozy fireplace framed by 2 walkouts to a large deck and a very deep backyard. Theres also direct access to a versatile lower-level space perfect for a gym, TV room or home office. The chef-inspired kitchen features granite countertops, stainless steel appliances including a gas stove with a pot filler, an abundance of cabinetry, and a large breakfast bar that comfortably seats six ideal for casual meals & entertaining. Also on the main floor is a spacious primary bedroom with an adjoining spa-like full bathroom, a separate laundry room, and rich hardwood flooring throughout. Upstairs, youll find 3 generously sized bedrooms, each with wall-to-wall closets, along with a 4 piece bathroom with a separate soaker tub & walk-in shower. An open loft area overlooks the living room and offers the perfect spot for a home office, library, or quiet reading nook. The lower level apartment includes 2 bedrooms, its own laundry, and a private front entrance a great option for rental income, in-laws, or extended family. The lower level can be opened up to allow access from inside the house. (id:60365)
12 - 1259 Lily Crescent
Milton, Ontario
Welcome to 1259 Lily Crescent, Milton, a family-friendly townhome in a quiet, safe neighbourhood managed by Conestoga Off-Campus Housing. Surrounded by parks, playgrounds, and excellent schools, this home offers everything families need to thrive. Living here means youre never far from what you need, grocery stores such as Longos, Metro, FreshCo, and No Frills are only a short drive away, while shopping and dining options are plentiful in nearby plazas and the Milton Mall. For commuting parents, Milton GO Station and quick highway access make travel to Toronto and across the GTA simple and stress-free. The neighbourhood is known for its quiet atmosphere, car-friendly streets, and balanced access to schools, parks, groceries, cycling routes, and walkable paths, making it a natural fit for family life. Families can also enjoy scenic walks at Mill Pond, outdoor adventures at Kelso Conservation Area, and a variety of community programs, skating rinks, and arts events across Milton. With peaceful surroundings, strong community spirit, and amenities designed for family living, this home is the perfect place to put down roots. (id:60365)
200 - 5230 Dundas Street W
Toronto, Ontario
Open office concept -1400 sq ft and up to 8900 sq ft divisible with 5 offices and 2 board rooms, a kitchen, many windows, elevator, and walk up access. 1 Block to TTC, Mississauga transit and go trains. (id:60365)
Unit C - 1 Simcoe Street
Penetanguishene, Ontario
A bright and spacious upper-level residential apartment that spans the full width of the two commercial units below, offering a unique blend of privacy and downtown convenience. This beautifully appointed 1-bedroom, 1-bathroom suite features soaring ceilings, original hardwood floors, and a welcoming gas fireplace perfect for chilly winter nights. Natural light pours in from windows on all sides, creating a warm and inviting atmosphere throughout. With a dedicated laundry area and generous living space, this character-filled apartment delivers comfort, charm, and functionality in the heart of Penetanguishene's historic core. (id:60365)
32 Sagewood Crescent
Barrie, Ontario
Welcome to the Willowbrook Model by FirstView Homes Discover this beautifully crafted all-brick semi-detached home in a sought-after/ family-friendly community. Offering 1,393 sq. ft. of thoughtfully designed living space, this 3-bedroom, 2-bathroom home blends comfort, style, and functionality. Closings are scheduled for Summer 2026, with the exciting opportunity to select your finishes and Personalize your home. Step inside to a bright, open-concept main floor featuring 9' ceilings, hardwood flooring, and a stunning chef's kitchen with tall upper cabinets, a large island with quartz Countertops, and an extended breakfast bar-perfect for both daily living and entertaining. A 6' patio door opens to your backyard, complete with a roughed-in gas line for a future BBQ. An elegant stained hardwood staircase with modern metal pickets leads to the second floor, where you'll find three spacious bedrooms, two full bathrooms, and a Conveniently located laundry room. The unfinished basement provides ample storage space and includes a Cold cellar. Outside, b paved driveway and sodded lot adds curb Appeal and everyday convenience. With Firstview Homes' reputation for quality craftsmanship and attention to detail, you can purchase with confidence. Community Highlights: Close to shopping, dining, and everyday amenities Walking distance to schools just 12 minutes to Centennial Beach Quick access to major routes and a 5-minute drive to the Barrie South GO Station Additional models and floor plans are also available First-time buyers may also qualify for the GST/HST New Housing Rebate under the Government of Canada's new legislation. HST is in addition To Don't miss the chance to join this growing community-your new home awaits! (id:60365)

