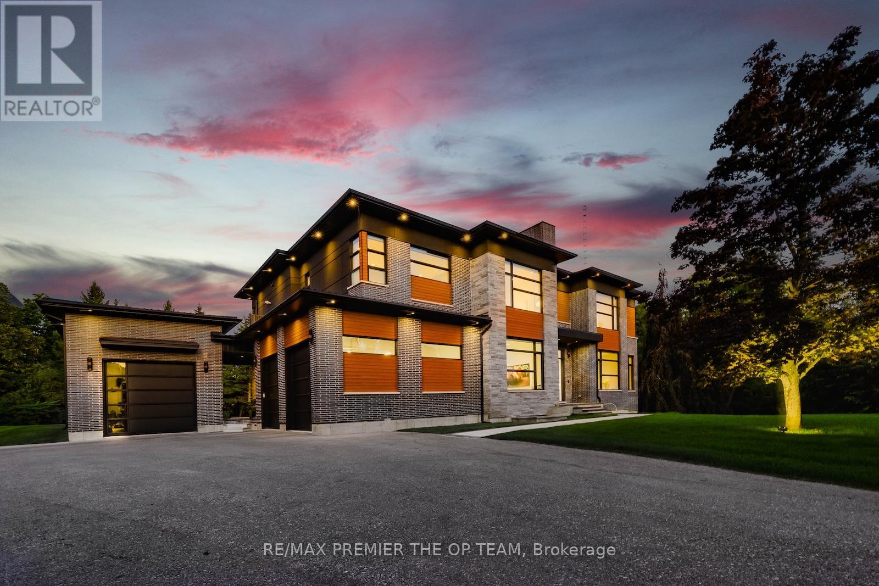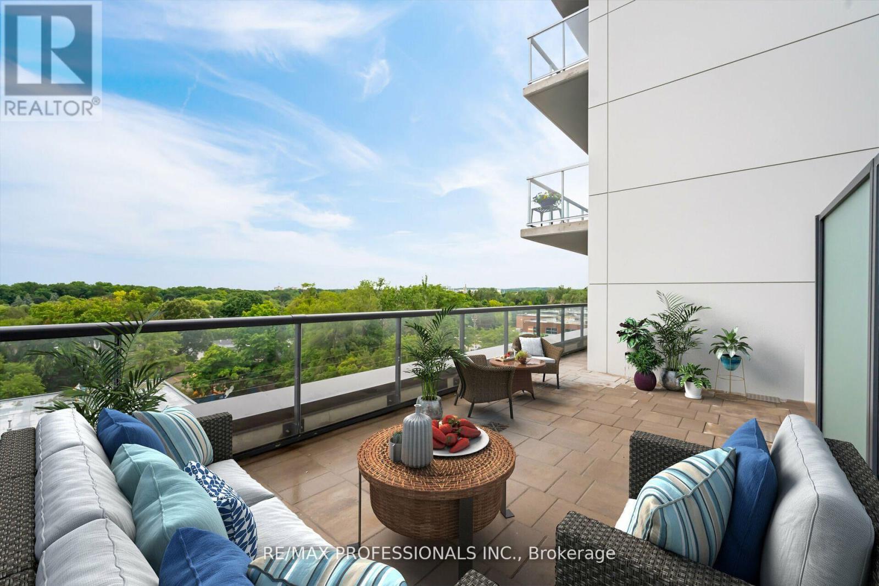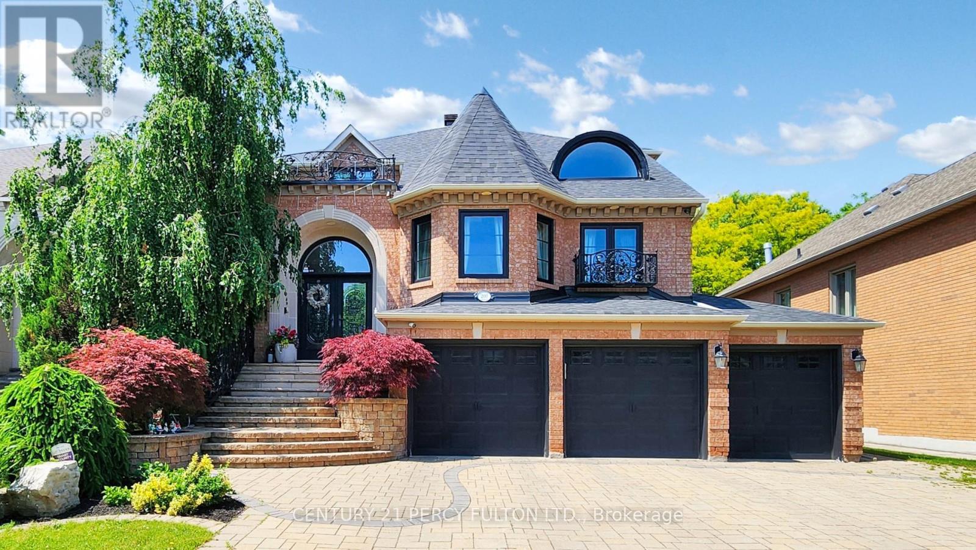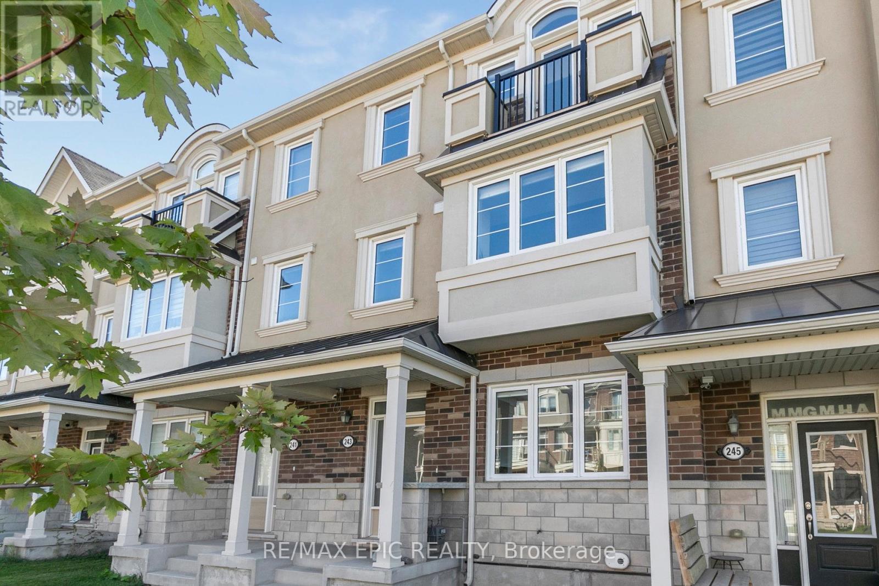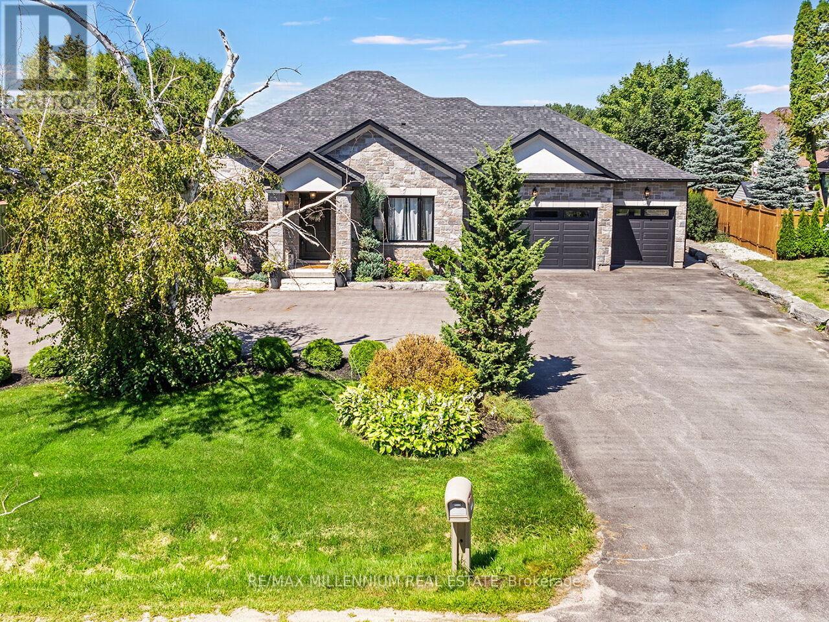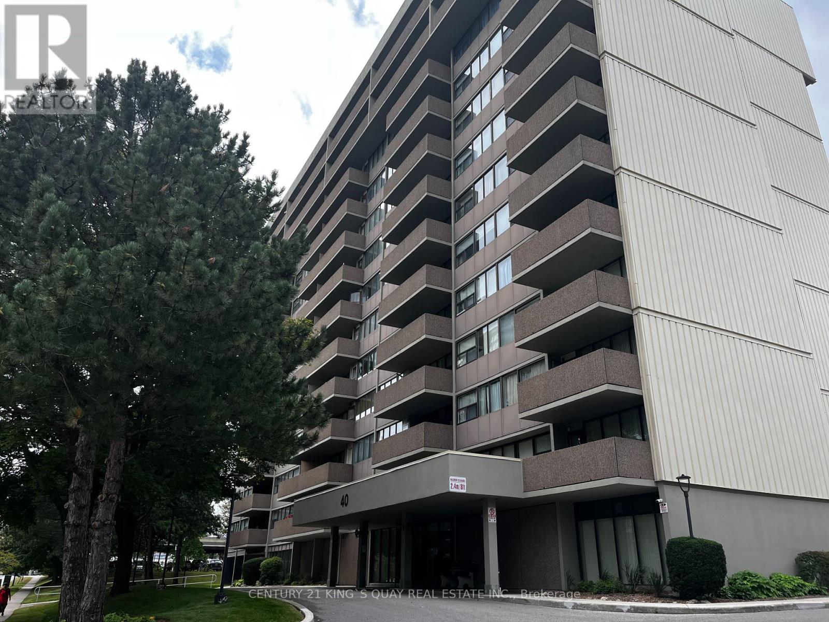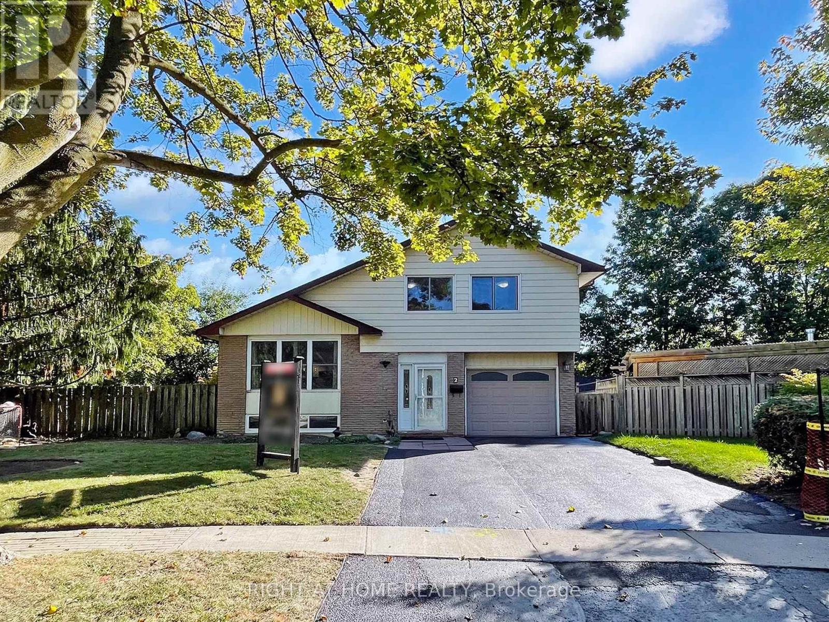Main & 2nd Flr - 18 Glen Cameron Road
Markham, Ontario
Located at 18 Glen Cameron Rd., Thornhill, this property is nestled in a quiet, family-friendly neighbourhood close to Yonge Street shops, restaurants, and transit. Parks, schools, and community centres. Easy access to major highways (Hwy 407 & 404). All utilities will be billed monthly by the management company and charged back to tenants based on use. (id:60365)
91 Rachelle Court
Vaughan, Ontario
Set On A Quiet Private Court And Surrounded By 1.16 Acres Backing Onto Conservation, This Custom-Built Estate Offers 5 Bedrooms, 8 Bathrooms, And A Lifestyle Of Refined Luxury. The Grand Foyer Opens To A Formal Dining Room With Walk-In Glass Wine Display, Leading Into A Gourmet Chefs Kitchen With Wolf, Miele, And Sub-Zero Appliances, Quartz Countertops, Butlers Pantry With Pocket Doors, And A Walk-Out To The Four Seasons Room. Framed By Oversized Sliding Bi-Fold Doors, This Space Opens Fully To The Outdoors Or Encloses For Year-Round Comfort. A Wet Bar With Built-In Bosch Espresso Machine Connects The Kitchen And Living Room, Where A Striking Fireplace Wall Sets The Tone For Elegant Entertaining. Upstairs, Each Bedroom Features A Walk-In Closet, While The Primary Suite Showcases A Private Sitting Room With Fireplace, Skylight Walk-In Closet, And Spa-Like 6pc Ensuite. The Backyard Offers Unmatched Privacy And Endless Potential For A Pool, Garden, Or Entertaining Retreat, With A Breezeway To A 2-Car Garage With Lift And A Separate Workshop Garage. The Lower Level Extends The Living Space With Heated Floors, Open Recreation Areas, Kitchenette, Theatre Room, Guest Bedroom, And Bath. Every Level Is Seamlessly Connected By A 3-Storey Elevator, Blending Convenience With Sophistication And Blending Fine Craftsmanship, Modern Luxury, And Natural Beauty Into A Truly Unparalleled Estate Experience. (id:60365)
2301 - 7950 Bathurst Street
Vaughan, Ontario
Fantastic Opportunity to Lease in "The Thornhill" (Tower B) 1: Brand-new 2 Bedroom, 2 Bathroom condo (Evita floor plan) offering 878 sq. ft of stylish living space plus a north/east-facing balcony. Built by Daniels Corp & Baif Development's, this unit comes with 1 underground parking spot. Located in the sought-after Beverley Glen community, just steps to Promenade Mall, Disera shops, Walmart, top-ranked schools, and minutes to major highways. Immediate occupancy available! (id:60365)
801 Colter Street
Newmarket, Ontario
Beautifully updated modern home in the highly sought-after Summerhill Estates community of Newmarket. Detached double garage with long driveway with no sidewalk fits up to 4 cars, plus durable metal roof shingles. Inviting double door entrance opens to a bright, open-concept layout designed for comfortable living. Spacious living and dining room with seamless flow into the updated kitchen featuring contemporary finishes, breakfast area, and walk-out to a private backyard garden with mature trees. Upper level offers 3 well-sized bedrooms plus an open den, ideal for office or study space. Finished basement includes a large recreation room, kitchenette counter, and full 3-piece bathroom, providing excellent space for family living or entertaining. Close to top-rated schools, parks, transit, and Upper Canada Mall. Endless local amenities are just minutes away, including Walmart, Home Depot, Staples, Lowes, Longos, and the brand new Costco, with a Costco Business Centre coming soon. Convenient location with a short drive to Highway 400 and Highway 404. (id:60365)
504 - 185 Deerfield Road
Newmarket, Ontario
*** NEVER LIVED IN CORNER CONDO UNIT - Where modern Luxury & Convenience meet *** Step into a rare blend of space, style, and serenity in this beautiful Three-bedroom, Two-bathroom Corner Condo Unit that has never been lived in. With Natural light from tall windows this home invites you to experience elevated living - Step out onto the expansive outdoor area with a terrace area to enjoy morning coffee or relaxed evenings. The Open Concept Floorplan seamlessly integrates the Kitchen, Dining & Living areas. Thoughtful design and convenience continues with the ensuite laundry. Also included is one parking space, one locker space and bike storage space *** Located minutes to public transportation & GO Train and nearby access to Highways 404 and 400. Explore the shops and dining at Upper Canada Mall, or a night out at nearby movie theatre and restaurants. Discover Newmarket's historic Main Street area or unwind in the natural beauty of nearby parks and trails - Mable Davis Conservation Area. Located near schools and everyday essentials, including Hospital, and nearby medical facilities. Building amenities include an exercise room, indoor/outdoor lounge area and party/meeting room. Come explore what it feels like to live where convenience meets comfort to elevate your everyday living. Note: Some Photos are virtually staged. Full Year 2025 taxes not yet provided; interim taxes show 2,390.67 for 2025. (id:60365)
Basment - 207 Shaftsbury Avenue
Richmond Hill, Ontario
Bright and spacious partially furnished 1-bedroom basement apartment with a private entrance, full kitchen with dining area, in-unit laundry, driveway parking, and all utilities plus internet included. Move-in ready and ideal for professionals or students, this suite offers easy access to parks, schools, shopping, and public transportation in a quiet, family-friendly neighborhood. (id:60365)
Main Floor - 333 Walker Avenue
Bradford West Gwillimbury, Ontario
Looking For AAA Tenant. Step into the charming main floor of this raised bungalow, designed for both comfort and practicality Lease in Bradford. This thoughtfully laid-out unit features three spacious bedrooms, a well-appointed bathroom, and the convenience of an exclusive large laundry room with a couple of cabinet. ideally located in the heart of Bradford. Perfect for families or professionals seeking a comfortable and convenient rental, The bright and airy living room, complete with pot lights. Enjoy the outdoors in the stunning and large backyard oasis, ideal for summer barbecues, quiet mornings with a coffee in a beautiful Gazebo, or letting the kids play freely. Parking For Two Vehicles Add Convenience, Garage is the not included. Shared workshop for wood working lovers & backyard storage. Walking Distance to Park with a play ground, Tennis & Basketball courts, Go Station, Shops, Restaurants, And Schools. Experience a warm and inviting atmosphere that truly feels like home. (id:60365)
243 Rustle Woods Avenue
Markham, Ontario
Welcome to this stunning freehold townhome in the heart of Cornell, Markham. Featuring four spacious bedrooms, four bathrooms, central vacuum, and a rare double garage with EV Plug installed, this home blends luxury with everyday convenience. The open layout is filled with natural light, while the main floor ensuite offers the perfect space for an in-law suite or private office. Quarts/Granite countertop upgraded throughout the home, with pot lights on the second floor, as well as a covered balcony for year-round enjoyment. The rooftop terrace has a built-in gas line which is ideal for summer barbecues and gatherings. Families will love the unbeatable location. Just steps to the Cornell Community Centre with gyms, a library, and family programs. Steps away from York Region Transit, including express buses to Finch Station and nearby GO Transit. Just minutes from Walmart and Longos, as well as HWY 407. Surrounded by high ranked schools, parks and green spaces. Enjoy the new Cornell Community Park with tennis and pickleball courts, baseball and soccer fields, splash pad, and playgrounds. Additionally steps away is the Cornell Woodlot park which has children's play areas and two fenced dog parks. This home offers the perfect balance of elegance, comfort, and community living for your family. (id:60365)
3392 Line 13
Bradford West Gwillimbury, Ontario
Step into this exceptional bungalow nestled on a large private lot, where no detail has been overlooked. This home is designed for both elegance and comfort, featuring a spacious custom kitchen with centre island and butlers pantry, waffle ceilings, and open living and dining areas that set the stage for effortless entertaining. A powder room, 3 full washrooms, and 4 bedrooms ensure convenience for family and guests alike. The primary suite boasts a luxurious en suite with double sinks for modern functionality.The fully finished basement has been thoughtfully designed with a custom kitchen featuring a centre island, making it ideal for extended family, guests, or even rental potential. It also includes a spacious bedroom and a large recreation room that could easily be converted into an additional bedroom, office, or gym providing flexible living options to suit any lifestyle. Car enthusiasts and entertainers will love the 3-car garage with a drive-through to the backyard, plus parking for up to 10 vehicles. Every aspect of this home has been thoughtfully renovated, offering timeless quality with no compromises. (id:60365)
2404 - 151 Village Green Square
Toronto, Ontario
Welcome to your dream urban oasis! This beautifully appointed 2-bedroom, 2-bathroom condo offers the perfect blend of comfort and convenience.Step inside to discover a spacious open-concept living area filled with natural light, perfect for entertaining or relaxing. The modern kitchen features sleek appliances and ample counter space, making it a chef's delight.Enjoy your morning coffee or unwind in the evenings on the large balcony, where you can soak in breathtaking views of the city skyline.Both bedrooms are generously sized, with the master suite boasting an en-suite bathroom for added privacy. The second bathroom is stylishly designed and easily accessible for guests.Additional highlights include in-suite laundry for ultimate convenience, secure underground parking, and the luxury of a dedicated concierge to assist with all your needs.Located in a vibrant neighborhood with easy access to shopping, dining, and entertainment, this condo is the ideal place to call home. Dont miss your chance to experience upscale living with stunning viewsschedule a showing today! (id:60365)
409 - 40 Bay Mills Boulevard
Toronto, Ontario
Welcome Home. Well-Maintained & Clean Building. A Completed Renovated, Bright, Spacious One Bedroom Plus Den Apartment. New Kitchen and Washroom, New Grass door Den Can Be 2nd Bedroom, Freshly Painted Walls, Updated Floors Throughout, Walk-Out To Large Private Balcony With Amazing Outdoor Space And Easterly View. Ensuite Laundry Rm With Storage. Ample Visitor Parking. The Surrounding Area Includes Schools, Parks, Agincourt Mall, Shops, Restaurants And Easy Access To Ttc (Transit) And Hwy 401. (id:60365)
2 Hetherington Drive
Clarington, Ontario
Welcome to your forever home! Situated in a premium pie-shaped lot, fronting on a cul-de-sac while backing on to a Ravine with Bowmanville Creek. Enter into a spacious foyer which invites you to the family room with a fireplace to kick your feet up or walk-out to deck. Take a few steps up to enjoy bright and airy living/dinning space, paired with an open concept chef's kitchen. The heart of the home offers versatile cooking, as you have access to the deck for barbacue, while providing an ample amount of coutnertop/cabinetry space with an integrated cutting board. It is also ideal for hosting with a pass through to family room and breakfast bar area for your guests to enjoy. The backyard offers a resort like feel, with scenic views, featuring a multi-tiered deck and pool that are excellent for entertaining and relaxing outdoors. Key direct garage access from the inside and out offers added convinence. The upper level offers generous sized rooms with en-suite access for the primary and a large four piece restroom. The lower level offers flexibility with a space for recreation, and a office/bedroom with walk-out access to a patio. Located minutes away from highway 401 and future Bowmanville Go Station, this home offers both tranquility and convinience. Schools, shops, parks, and trails are nearby making it an ideal retreat for families who value privacy, space and the outdoors. (id:60365)


