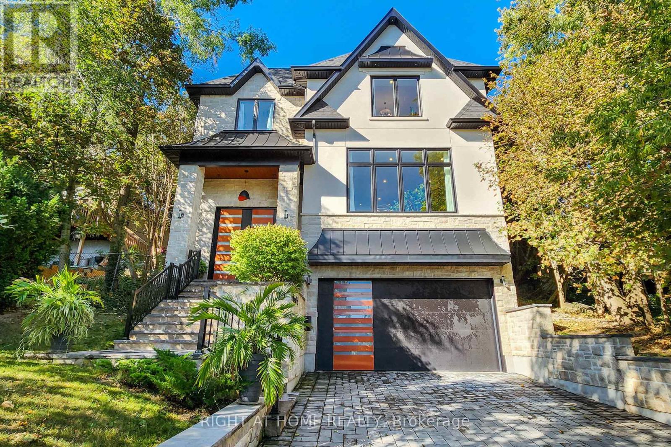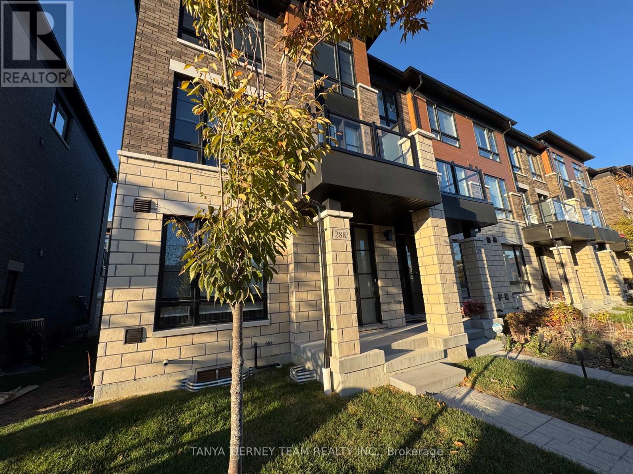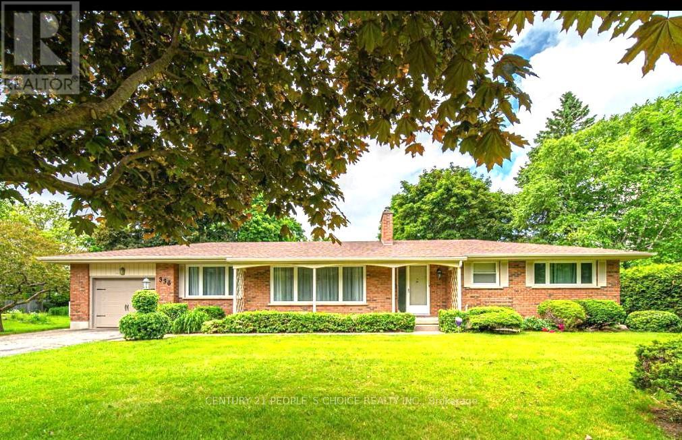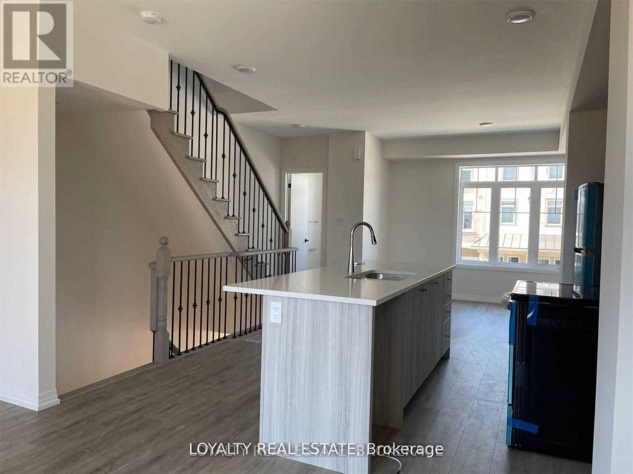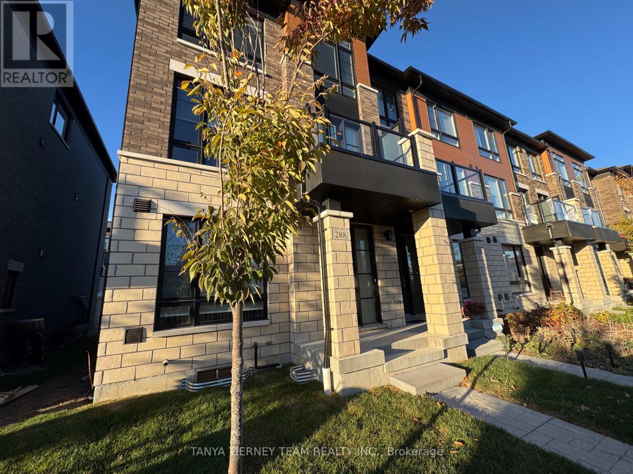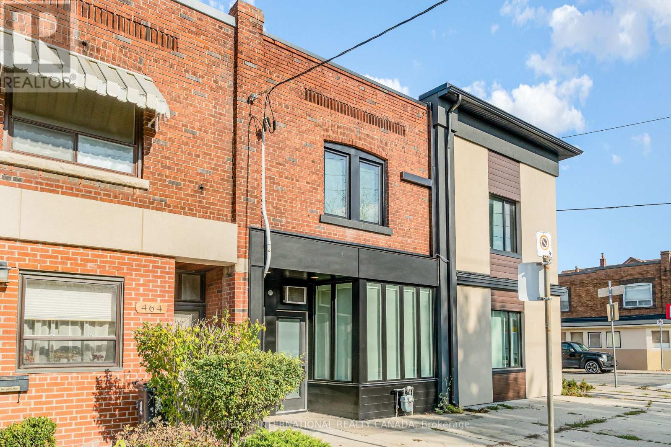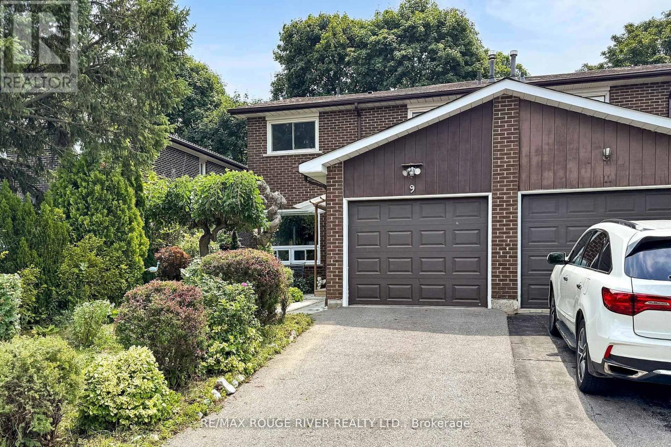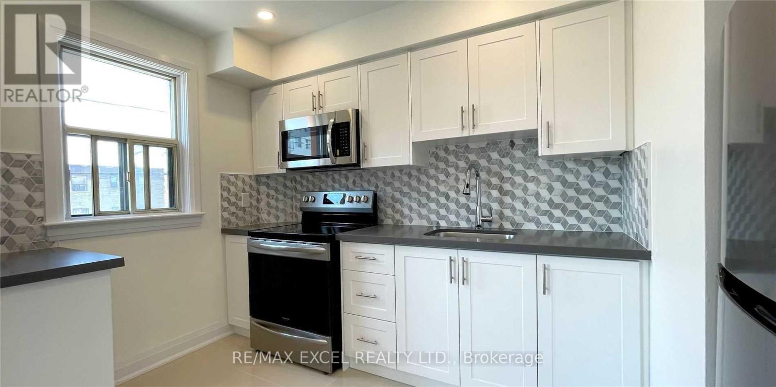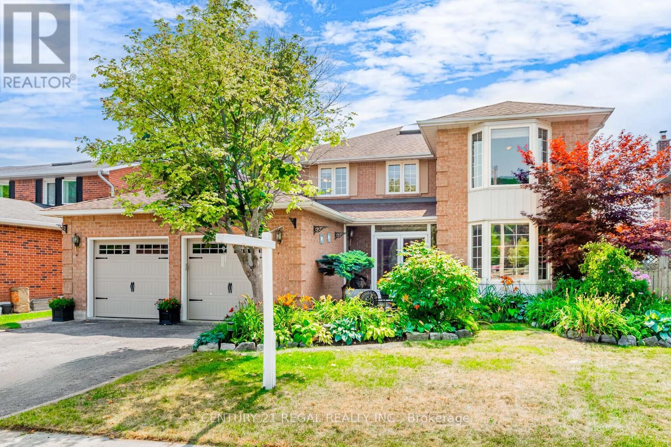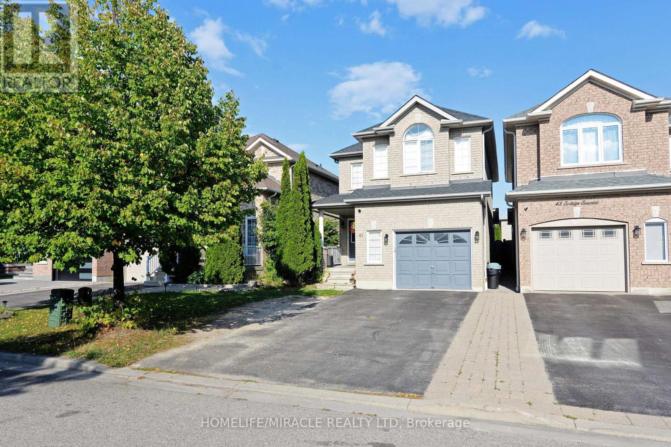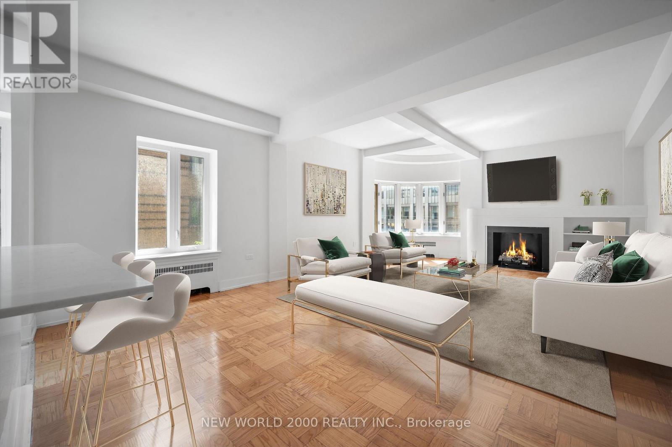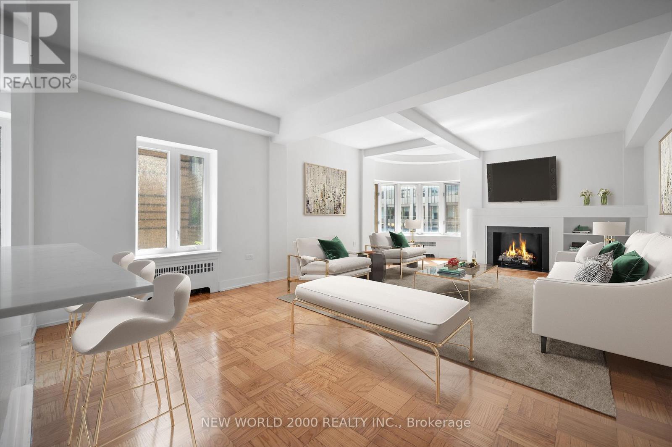700 Hillcrest Road
Pickering, Ontario
A truly spectacular opportunity in the prestigious West Shore community! Designed and owned by an artist, this home showcases exceptional attention to detail and craftsmanship throughout. Every element has been thoughtfully curated, featuring high-quality finishes and custom-made features - including a stunning kitchen, luxurious bathrooms, unique designer tiles and beyond. This custom home showcases over 4,400 sq. ft. of refined luxury, designed for both grand entertaining and comfortable family living. From the striking curb appeal with black-framed windows and a timeless combination of natural stone and stucco, every detail speaks to quality and sophistication. Step inside to an impressive open-concept layout filled with natural light and elegant finishes. Expansive principal rooms on the main level feature soaring 10-ft ceilings, wide-plank hardwood floors, and a custom-crafted fireplace mantle that serves as a stunning focal point. The chefs kitchen is a culinary masterpiece with top-of-the-line appliances, quartz countertops, an oversized island, servery, and a walk-in pantry perfect for hosting gatherings in style. The upper level offers 9-ft ceilings and a private primary retreat complete with a bar area, generous walk-in closet, and a spa-inspired ensuite with luxurious finishes. Spacious bedrooms, each with custom closet organizers, ensure comfort for family and guests, while the second-floor laundry room adds convenience. The fully finished lower level expands the living space with a gas fireplace, a full 3-piece bath, and endless possibilities for recreation or relaxation. Outside, the private backyard is designed for entertaining with a large patio and BBQ gas line, creating the ideal setting for summer evenings. Enjoy the unmatched lifestyle of West Shore steps to the lake, waterfront trails, parks, and top-rated schools, with easy access to shopping and Highway 401. (id:60365)
288 Carnwith Drive E
Whitby, Ontario
Rarely Offered End Unit, Double Garage Townhome in Sought After Brooklin! Welcome to this stunning 3-bedroom, 3-year-new, 3-storey townhome, offering a perfect blend of modern luxury and everyday comfort in one of Brooklin's most desirable communities. With approximately 2188 sqft of beautifully designed living space, this home showcases bright, open-concept interiors filled with natural light and high-end finishes throughout. Step inside to discover gorgeous hardwood floors, an elegant staircase with wrought iron spindles, and spacious principal rooms that create an inviting flow ideal for entertaining or family living. The upgraded eat-in kitchen is a true showpiece, featuring butlers pantry, quartz countertops, a stylish subway tile backsplash, large centre island with breakfast bar, and stainless steel appliances-perfect for the home chef. The family room offers plenty of space to relax and unwind, complete with a sliding glass walk-out to an expansive deck/balcony-a perfect spot for summer BBQs or morning coffee. Designed for entertaining in the formal dining area with garden door walk-out to a balcony with front yard views. Upstairs, the primary retreat is a private sanctuary, boasting a walk-in closet, a 5pc spa-inspired ensuite with relaxing soaker tub, and a garden door walk-out to your own private balcony. Two additional bedrooms are generously sized and share a beautifully appointed main 4pc bathroom. This rarely offered model also includes a double car garage plus parking for 2 in the driveway, convenient 2nd floor laundry, and ample storage space throughout. Located just steps from top-rated schools, parks, trails, downtown Brooklin shops, dining, and transit, this home offers both elegance and convenience in an unbeatable location. Move-in ready and truly turnkey - this is the one you've been waiting for! (id:60365)
Main - 336 Conlin Road E
Oshawa, Ontario
Location Location!! Close to university, Durham college, 407 and shopping plaza. Charming ranch style 3 bedroom & 2 bath. The bright living room features, new windows, a cozy brick fireplace, and an open layout that flows seamlessly into the dinning area, New triple pane window also enhance the master bedroom and one additional bedroom. The front door is accented with a single glass side panel, allowing natural to fill the entryway. The perfect balance of tranquility and convenience. Please do not miss it. (id:60365)
107 Bavin Street
Clarington, Ontario
107 Bavin Street, Bowmanville is a brand new, modern three-storey townhouse offering 3 spacious bedrooms and 4 bathrooms, thoughtfully designed for families and professionals alike. This bright, open-concept home features a contemporary kitchen with stainless steel appliances, large windows welcoming natural light, and high quality finishes throughout. Enjoy the convenience of a garage and additional parking space, central air conditioning, and forced-air heating. Perfectly situated in a growing community, the property provides quick access to Highway 401, schools, parks, shopping, and the future Bowmanville GO Station, making commuting and daily errands effortless. It is move in ready and low-maintenance, this residence combines style, comfort, and practicality. An exceptional opportunity for tenants seeking upscale living in the heart of Clarington. (id:60365)
288 Carnwith Drive E
Whitby, Ontario
Rarely Offered End Unit, Double Garage Townhome in Sought After Brooklin! Welcome to this stunning 3-bedroom, 3-year-new, 3-storey townhome, offering a perfect blend of modern luxury and everyday comfort in one of Brooklin's most desirable communities. With approximately 2188 sqft of beautifully designed living space, this home showcases bright, open-concept interiors filled with natural light and high-end finishes throughout. Step inside to discover gorgeous hardwood floors, an elegant staircase with wrought iron spindles, and spacious principal rooms that create an inviting flow ideal for entertaining or family living. The upgraded eat-in kitchen is a true showpiece, featuring butlers pantry, quartz countertops, a stylish subway tile backsplash, large centre island with breakfast bar, and stainless steel appliances-perfect for the home chef. The family room offers plenty of space to relax and unwind, complete with a sliding glass walk-out to an expansive deck/balcony-a perfect spot for summer BBQs or morning coffee. Designed for entertaining in the formal dining area with garden door walk-out to a balcony with front yard views. Upstairs, the primary retreat is a private sanctuary, boasting a walk-in closet, a 5pc spa-inspired ensuite with relaxing soaker tub, and a garden door walk-out to your own private balcony. Two additional bedrooms are generously sized and share a beautifully appointed main 4pc bathroom. This rarely offered model also includes a double car garage plus parking for 2 in the driveway, convenient 2nd floor laundry, and ample storage space throughout. Located just steps from top-rated schools, parks, trails, downtown Brooklin shops, dining, and transit, this home offers both elegance and convenience in an unbeatable location. Move-in ready - this is the one you've been waiting for! (id:60365)
Upper - 466 Sammon Avenue
Toronto, Ontario
Available December 1st! Recently Renovated With Top-Of-The-Line Finishes, Including High-End Kitchenaide Appliances, Quartz Countertops And Plank Hardwood Floors Throughout. Large, Open-Concept Dining Room, Perfect For Entertaining. Beautiful Primary Bedroom With A Walk-In closet, Ensuite Vanity & Glass Enclosed Shower. Second Bedroom Features A Large Skylight. Private Parking Included! Washer & Dryer To Be Installed Prior To Occupancy. (id:60365)
9 Comrie Terrace
Toronto, Ontario
Welcome to this spacious 4-bedroom, 2-bathroom semi-detached home in the highly sought-after Scarborough Bluffs community!Tucked away on a quiet, tree-lined street, this freshly painted two-storey home offers bright and generous living spaces, a finished recreation room, and a private backyard-perfect for family living and entertaining. Enjoy the convenience of a single attached garage and the charm of a well-established neighbourhood.Just steps to the TTC, and minutes from the Bluffs, parks, trails, and the GO Train. Walk to RH King Academy and other top-rated schools. A solid home with many updates in a friendly, family-oriented area-a must-see! (id:60365)
1 - 981 O'connor Drive
Toronto, Ontario
Welcome To East York, 8 Minutes Transit To Eglinton Square Or Lrt. Renovated From Top To Bottom 1 Bedroom Apartment. Stainless steel appliances, ceiling fan in living room and bedroom, Wall AC & Heat pump unit, ensuite washer & dryer. Clean and well-maintained, private entrance to the apartment. Tenant Pays Own Hydro Bill. (id:60365)
42 Milner Crescent
Ajax, Ontario
Welcome to 42 Milner Crescent - Steps to Rotary Park at Duffins Creek and the wonderful Ajax Waterfront Trail. An ideal South Ajax location with over 4600 sq. ft. of thoughtfully finished Living Space. Situated on a quiet street just north of the lake and adorned with mature, colourful, perennial gardens front and back. The Enclosed Double Door entry welcomes you to a spacious, airy, light interior. Hardwood Flooring, 7" baseboards, crown moulding, wainscotting, huge windows and large principal rooms. This one checks all the boxes. Large formal Living and Dining rooms, each with a Bay Window, are separated by lovely French Doors. Productivity levels will soar in the ground floor executive-sized Den. The open concept, refreshed Family Room features a Woodburning Fireplace with Insert - so cozy on cold winter nights. The expansive, south facing Kitchen offers a classic, functional design and features a center island and a generous Pantry. The Breakfast area is surrounded by windows and has a French Door Walk-out to the massive, two-tiered 40 ft Deck - ample privacy courtesy of the well positioned landscaping. The beautiful lower level is for fun and relaxation with a Billiards area, a Media zone with Gas Fireplace-stove, a Cocktail zone featuring custom cabinetry and Corian Island, and a Game/Play zone for the kids. A separate Exercise room can be easily converted to Bedroom 5. The sundrenched top floor has windows in every direction and was recently beautified with Hardwood Flooring (Aug '25). A well-configured 5-piece main bathroom is complemented by the large family-friendly double vanity. Three generously-sized secondary bedrooms feature large windows and closet organizers. The Primary bedroom spans the entire back of the home and boasts, large south facing windows, 2 walk-in closets and a 4-piece ensuite with tub. Come and discover coveted South Ajax (id:60365)
41 Cottage Crescent
Whitby, Ontario
Welcome to 41 Cottage Crescent, Whitby Located in the highly sought-after Rolling Acres community, this beautifully maintained family home offers Around 1,700 sq. ft. of above-grade living space, plus a finished bedroom in the basement perfect for growing families or extra guest accommodation.Nestled within the top-rated Fallingbrook Public School , St Mark the evangelist catholic School ( French) school districts, this home provides an unbeatable combination of space, style, and location. Key Features:Bright & Spacious Main Floor with formal living and dining rooms , Renovated Kitchen with quartz countertops & stainless steel appliances, Sunken Family Room featuring a cozy gas fireplace,Breakfast Area with walkout to a large, fully fenced backyard ideal for entertaining or relaxing with family . 3 Generous Bedrooms Upstairs, including a huge primary bedroom with 4-piece ensuite .Located in an AAA-rated school area (4 Public & 4 Catholic schools with catchment access + 2 private schools nearby)Just 5 minutes to Hwy 401 perfect for commuters Public transit stop less than a 1-minute walk away Rail transit stop less than 6 km away Enjoy easy access to 8 sports fields, 5 basketball courts, and Darren Park with Splash Pad. Roof 2024, Furnace 2022, Carpet 2020 , Fridge 2022, Microwave 2025, Newly Painted ** This is a linked property.** (id:60365)
803 - 110 St Clair Avenue W
Toronto, Ontario
*Sign Your Lease by November 30th, 2025 And Move-In by January 01st, 2026 & Enjoy One Month Of Rent Absolutely Free-Don't Miss Out On This Limited-Time Offer! Chic 2 Bed Retreat at 110 St. Clair Ave W. Welcome to your newly renovated sanctuary in the vibrant heart of Yonge and St. Clair! This bright & airy 2 Bed apartment features a modern open concept layout, flooded with natural light. The stylish kitchen is equipped with stainless steel appliances, including a Fridge, Stove, Microwave & Dishwasher perfect for culinary adventures. Step outside, and you'll find yourself surrounded by an array of cafes, restaurants, and shops, all just moments away. Enjoy the perfect blend of convenience and lifestyle in this lively community. Indulge in the luxury of space with a generous layout designed for comfort and style. The meticulously revamped kitchen and bathroom showcase contemporary, sleek designs, giving your home an upscale feel. Our building is celebrated for its pristine and welcoming atmosphere, ensuring you'll love coming home to this well-maintained building every day. Don't miss this rare gem, Act Fast Because Opportunities Like This Won't Last Long! (id:60365)
701 - 110 St Clair Avenue W
Toronto, Ontario
*Sign Your Lease by November 30th, 2025 And Move-In by January 01st, 2026 & Enjoy One Month Of Rent Absolutely Free-Don't Miss Out On This Limited-Time Offer! Chic 2 Bed Retreat at 110 St. Clair Ave W. Welcome to your newly renovated sanctuary in the vibrant heart of Yonge and St. Clair! This bright & airy 2 Bed apartment features a modern open concept layout, flooded with natural light. The stylish kitchen is equipped with stainless steel appliances, including a Fridge, Stove, Microwave & Dishwasher perfect for culinary adventures. Step outside, and you'll find yourself surrounded by an array of cafes, restaurants, and shops, all just moments away. Enjoy the perfect blend of convenience and lifestyle in this lively community. Indulge in the luxury of space with a generous layout designed for comfort and style. The meticulously revamped kitchen and bathroom showcase contemporary, sleek designs, giving your home an upscale feel. Our building is celebrated for its pristine and welcoming atmosphere, ensuring you'll love coming home to this well-maintained building every day. Don't miss this rare gem, Act Fast Because Opportunities Like This Won't Last Long! (id:60365)

