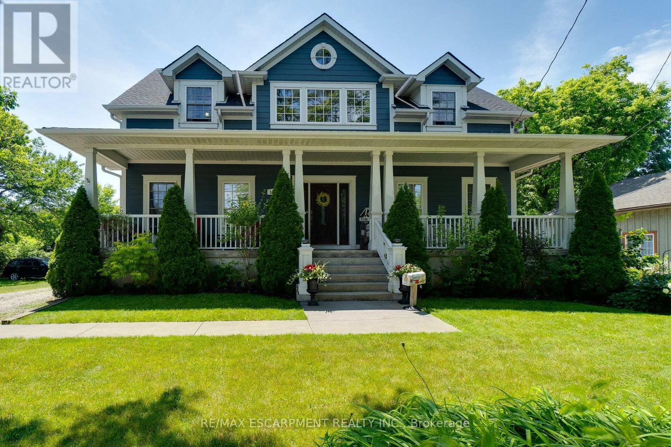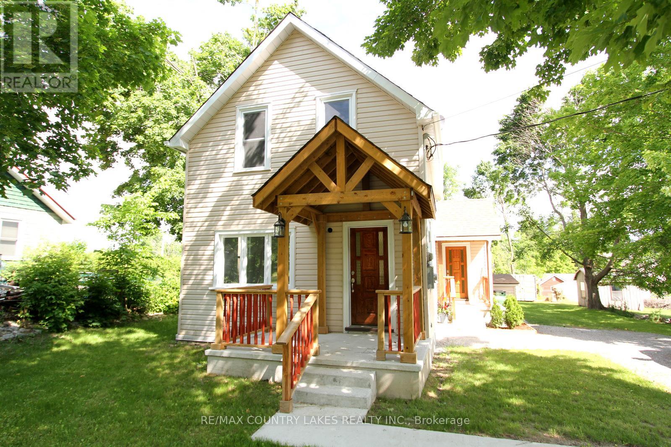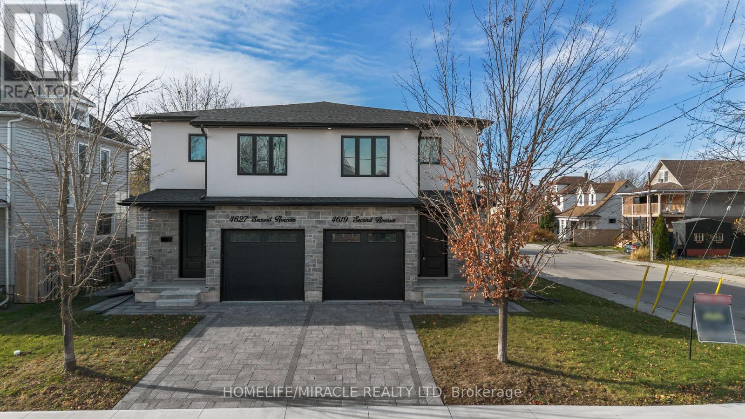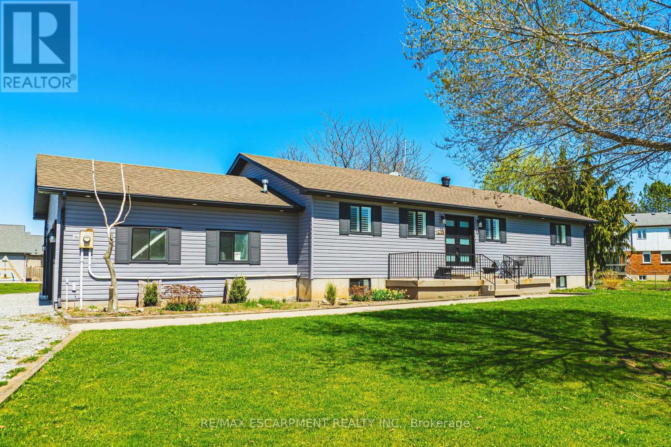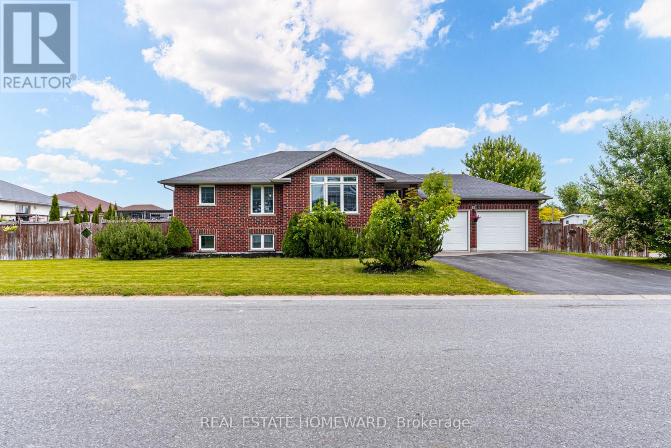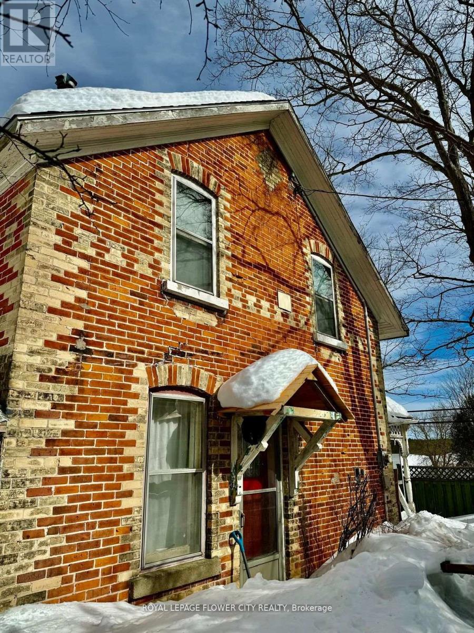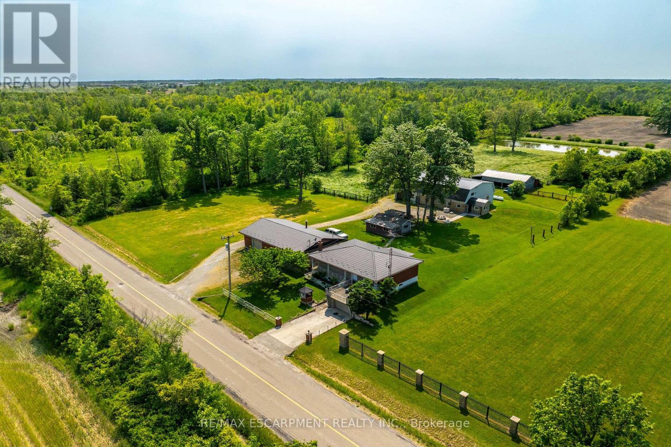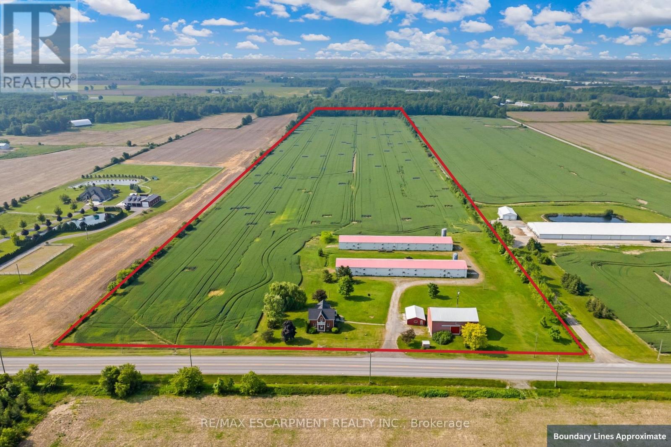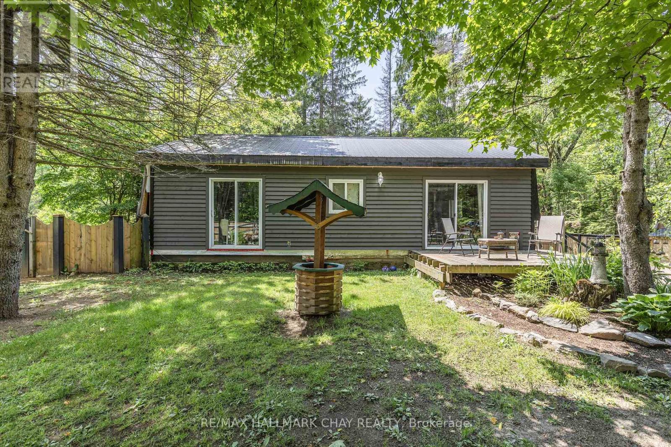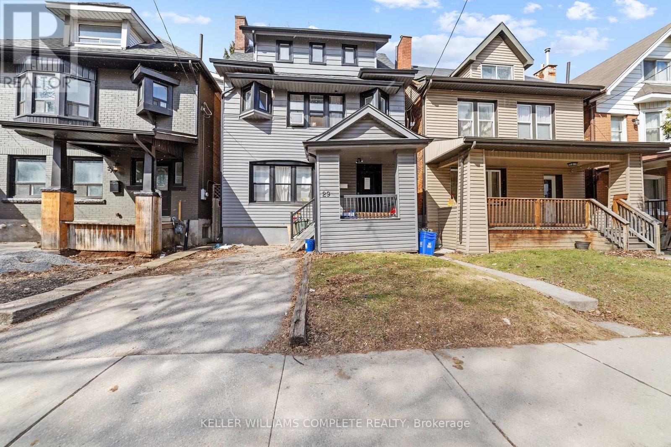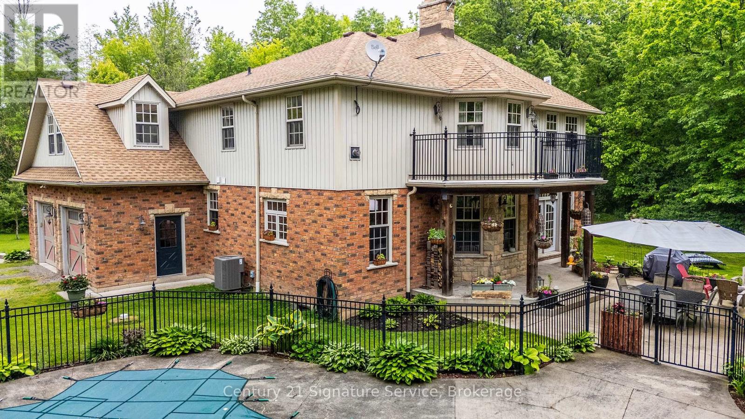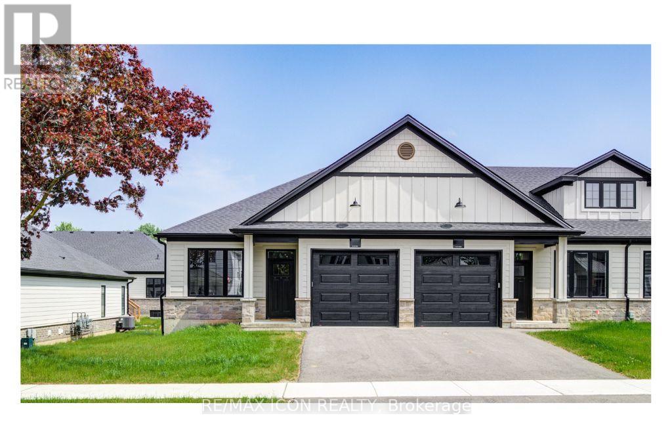1026 Beach Boulevard
Hamilton, Ontario
Beautiful Custom-Built Bungaloft Home in the Highly sought after prestigious Beach Boulevard Community, just minutes from Lakeshore Road & Downtown Burlington. You will have access to trendy restaurants, cafes, shopping & Spencer Smith Park. Commuters will appreciate the nearby GO Station & easy access to highways. This Exceptional property is Excellent for families to enjoy waterfront living. Located steps away from the shores of Lake Ontario, residents can enjoy the sandy beach, scenic waterfront walking trails & breathtaking views across the street. Enjoy your morning coffee with beach view from your covered 42 foot front porch. For all those Car Enthusiasts, this is the Garage for you! This home has a unique opportunity with a massive 3 car heated garage with 13'6 ft ceilings, pony panel, skylight, air hose reel, 2 bike pulley lifts, storage unit, 12 ft work bench and vice. Your Home is protected from the elements with the infamous James Hardie Generic Fiber-Cement siding which is engineered for extreme climates. This home has a fantastic layout. Everything has been well thought out. Soaring 17 ft vaulted ceilings, an abundance of natural light creating a welcoming atmosphere with the open concept design which is an Entertainers Delight including gourmet kitchen with plenty of counter space, cabinetry, and a large walk-in pantry. Spacious Primary Bedroom with a stunning Ensuite on the main level. Enjoy convenience of Main floor laundry. Upstairs features two spacious bedrooms & additional bathroom. The separate entrance to basement through mud room provides flexibility for in-law suite. Roughed-in bathroom in basement. Deck in backyard is great for watching the ships come in while entertaining guests & includes a gas BBQ hook-up. Don't miss out on this Unique property and enjoy your Fabulous Beach lifestyle to the fullest or working away in your Dream Garage! (id:60365)
18 John Street
Kawartha Lakes, Ontario
Work is all Done!! Just move into this 3-bedroom 2 bath with new interior. All new propane furnace and ducting. All new electrical wiring, with numerous receptacles and pot lights. Totally brand new 13mm flooring upstairs and down. All new solid wood trim, 8" baseboard for improved appearance. Main floor drywall completely replaced and 70% upstairs, new vapor barrier and insulation. Brand new bathrooms and fixtures. Plumbing 100% replaced throughout. All new kitchen cabinets, countertop and faucet. New water softener and hot water tank. Garden shed and C can for extra storage in back yard. Home is well insulated and easily heated and cooled. Situated on a quiet street with minimal traffic, this home is perfect for families, retirees, or first-time buyers looking for peace and privacy in a friendly community. (id:60365)
4619 Second Avenue
Niagara Falls, Ontario
Beautiful custom-built semi-detached home located in the heart of Niagara Falls, featuring a modern open-concept layout with skylight. This property offers three bedrooms, each with its own ensuite bathroom, as well as a convenient powder room on the main floor. The home boasts elegant hardwood flooring throughout and an interlocking driveway, combining style and functionality in an unbeatable location. Located just a 2-minute drive from the GO Station and in close proximity to key attractions and amenities, including a nearby hospital, Skyline Hotel and Waterpark, Falls, Casino Niagara,Bird Kingdom, and the vibrant Clifton Hill entertainment district. (id:60365)
1796 Penny Lane
West Lincoln, Ontario
Welcome to this beautifully renovated bungalow nestled on a peaceful court, offering the perfect blend of country tranquility and urban sophistication. Situated on a sprawling 1.15-acre lot, this home boasts a modern design with an inviting open-concept layout, ideal for both relaxation and entertaining. Step inside to discover a bright and airy living space, highlighted by a large kitchen island, sleek finishes, and stylish fixtures. The main floor features three spacious bedrooms and two full bathrooms, providing comfort and convenience for the whole family. Downstairs, the fully finished basement offers additional living space with two more bedrooms, a cozy family room, a dedicated office space, and another full bathroom - perfect for guests or extended family. Outside, enjoy the best of both worlds with a heated 2-car garage, a large built storage shed, and a chicken coop providing fresh eggs daily. The property also features a picturesque small pond, adding to the serene outdoor setting. Located just minutes from urban amenities yet surrounded by nature, this one-of-a-kind home is a rare find. (id:60365)
2 Freedom Crescent
Quinte West, Ontario
Own this Model home by Klemencic Homes, loaded with upgrades. 5 mn to 401 & 7 mn to Trenton Base.The Main Floor: 2 bedrooms, laundry, 2 full baths. (The master bedroom has a private ensuite bathroom & a walk-in closet). Lower level features a cozy family room with gas fireplace, 2 large bedrooms & a 4pc bath. Upgraded decks & landscaping for optimal outdoor enjoyment. Double garage completely drywalled, insulated & painted. Granite in main floor baths & kitchen. Textured walls. Hunter Douglas custom blinds. Built-in speakers in great room & Rec Room. Generac runs the entire house. Sprinkler system,alarm system,8 entry points, Stamped concrete, Hot tub Gaz pipe to the backyard for BBQ& a heated Garage Fenced area for dog. The list of interior and exterior upgrades is extensive: 6 car parking, including 2 in the heated garage. please ask for more information. REALTOR: Seller requests 24 Hours irrevocable on all offers. (id:60365)
4 - 400035 Grey Road
Grey Highlands, Ontario
Come see this cute, single-family, detached home in Ceylon at the corner of Grey Road 4 and Jane Street. The main floor has a foyer, living and dining room, kitchen with island, and a gas fireplace. Then walk up to the first floor with three bedrooms and a three-piece bathroom. There is an attached garage that has been converted into an additional living space with a large rec room, additional storage, and a green room in the back. The house has natural gas heating and high speed internet. The well was serviced in 2022. Septic tank needs to be replaced. Heating bill between $160 - $180 for the coldest months. All this charming and historical Victorian home needs is some TLC (being sold as-is, where-is). A rare chance to own a piece of local history. * Extras * Nice Side yard. Close to ski clubs and Eugenia lake. A high school minutes down the road. Short drive to Collingwood / Blue mountains. With mature trees, perfect for a growing family. Once owned by Agnes MacPhail the First Woman elected to the House of Commons. (id:60365)
617 Eighth Road E
Hamilton, Ontario
Beautiful 10ac multi-generational, hobby farm or income generating property enjoying E. Mountain location. Incs renovated brick bungalow ftrs 1140sf living space sporting oak kitchen, living room incs WO to 280sf conc. patio built on front garage incs rear garage, 3 bedrooms, 5pc bath & sunroom. 1309sf lower level ftrs family room, 3pc bath, utility/laundry, storage & cold room. 1500sf garage incs 2 bays, 3pc bath, 200 hydro, 10' ceilings, 2 RU doors & steel tile roof. Impressive 62x42 metal/brick shop/Barndominium ftrs kitchen, living room, 3pc bath, laundry, primary bedroom, 2 bedroom loft w/3pc bath + 480sf E-bay w/aggregate flooring & 2604sf W-bay ftrs conc. floor-both w/12.5ft ceilings & 3-10x12 RU doors, 1544sf barn & chicken coop. Extras-2 p/g furnaces, 2 AC's, 2 septic's, 2 cisterns, orchard, 6ac workable land, 2ac forest & pond. (id:60365)
4932 Fly Road
Lincoln, Ontario
Welcome to this 52 acre farm right in the heart of Niagara, located just minutes to Beamsville and easy QEW access. Approximately 42 acres of workable farmland and 5 acres of bush. The property includes a number of outbuildings including a 60' x 32' bank barn with a concrete floor, hydro and well water plus a 24' x 24' lean-to used for equipment storage. Two 230' x 40' metal sided poultry barns with concrete floors are fully equipped with feeding, system, watering system, ventilation system and natural gas heat. A detached triple car garage comes equipped with hydro, concrete floor and garage door opener. Alarm system for the poultry barns located at the house in the sun room. Diesel back-up generator. One drilled well near the road and another drilled well by the south poultry barn services the barns. The home is a well kept 1.5 storey, fully brick farmhouse featuring 2170 square feet and 5 bedrooms. An eat-in kitchen presents oak cabinetry, a peninsula with seating and laminate flooring. A spacious main floor bedroom has oak parquet flooring could also be used as a formal dining room. A carpeted living room leads up to the second level. A large primary bedroom has laminate flooring, 2 double closets and a ceiling fan. The 4-piece bathroom has ceramic tile flooring, a BathFitter tub/shower and a linen closet. Laundry located in the basement. Unfinished basement with stone foundation. Shingles were replaced approximately 5 years ago. (id:60365)
1465 Falkenburg Road
Muskoka Lakes, Ontario
A quaint bungalow nestled on just over 2 forested acres awaits! This little gem has beautiful gardens, a fenced yard within the mature treed lot, wrap around deck and garden / storage sheds along with a detached garage, which features a workshop area too. The kitchen has been nicely refreshed and features a cozy dining area, all overlooking the forest. Primary bedroom has a walkout door to a future front patio - perfect for morning coffee! An unfinished basement with walkout offers opportunity for improvement and additional living space. This is a great starter home, ideal for those downsizing or for the nature enthusiast looking for a weekend retreat in Muskoka. The homeowner has created beautiful trails through the forest with a charming bridge across a tranquil little creek and thoroughly enjoys walking and dirt biking here. Come have a look at this home, see the lovingly maintained gardens and enjoy a stroll through the woods while you're considering this one! (id:60365)
29 Gibson Avenue
Hamilton, Ontario
Nestled in the heart of Hamilton's Gibson neighbourhood, this fully renovated multi-plex is a rare turnkey investment opportunity. Every detail has been meticulously updated, including brand-new electrical, plumbing, and windows, ensuring modern efficiency and peace of mind. Each unit boasts stunning new kitchens and bathrooms, complemented by fresh paint and sleek pot lights throughout. The basement has been fully waterproofed with a sump pump installed, while exterior upgrades include new eavestroughs, downspouts, and leaf guards for long-term durability. All appliances have been replaced since 2020, and a convenient coin laundry box adds additional income potential. With an owned hot water tank and a roster of triple-A tenants in place, this property is an exceptional addition to any investors portfolio. Don't miss this opportunity to own a hassle-free, high-performing asset in one of Hamilton's thriving communities! (id:60365)
2495 Garrison Road
Fort Erie, Ontario
Welcome to "The Headwaters"! Nestled on 50 acres of pristine forest and 6 mile creek, this custom built, 2 storey estate offers the perfect blend of luxury, comfort and natural beauty. From the moment you pass through the gated entrance and travel along the tree lined driveway a sense of serenity will surround you. Whether you're unwinding by the inground pool, basking in the warmth of the wood burning fireplace, every moment here feels like a peaceful escape. As you step inside you're welcomed by soaring ceilings and an open concept design that bathes the home in natural light, creating an airy and inviting atmosphere. The upper level showcases 5 spacious bedrooms and 5 thoughtfully designed bathrooms, including 2 with Jack -and-Jill configurations. A convenient laundry chute adds a practical touch! The primary bedroom is an inviting retreat. Generously sized, this serene space offers a sitting area, a private balcony and the comfort of a gas fireplace. Complete with a 5 pc ensuite and an oversized dressing room style closet! The heart of the home is a grand family room with double doors opening to lush gardens, completed with a rumford wood fireplace.The remainder of the main level is thoughtfully designed offering a spacious dining area with classic French doors, a formal living room with a gas fireplace, a cozy breakfast nook overlooking the gardens and a quiet study with a private entrance. Here you will also find the laundry room, plenty of storage and 2 washrooms. Additional features include an attached double garage and a secondary entrance through the basement. For the hobbyists or those in need of extra space, the detached 2 storey triple garage is fully equipped with 2 wood stoves and is perfect for storing equipment, vehicles, or pursuing your passions! The property invites endless outdoor adventures, whether you enjoy gathering around campfires, exploring trails on your ATV, or snowmobiling through your very own backyard! This home is a timeless beaut (id:60365)
4.5 - 8 Elgin Street W
Norwich, Ontario
Home Sweet Home! Experience the perfect blend of comfort, style, and location at 8 Elgin Street West, unit 4.5! This executive-style townhome is nestled in a new development in the beautiful town of Norwich, less than 20 minutes from Woodstock and just 30 minutes to London, Paris/Brantford. Its combination of simplicity and elegance will charm young professionals, small families and downsizers alike. As you enter, 9-foot ceilings create an airy atmosphere, and the foyer is spacious enough to hold you, the kids, groceries and the dog! It also has inside access to the garage. Just off the front entrance is a versatile bedroom easily purposed as a chic office or a cozy nursery. You'll appreciate the craftsmanship of engineered hardwood flooring, quartz countertops and custom cabinetry throughout. The layout flows seamlessly into the main floor primary bedroom, which features large windows, a 4-piece ensuite, and spacious his-and-hers closets. The laundry room, equipped with built-in cupboards, is situated off the primary, providing an easy transition back to the main foyer. The kitchen features a well-appointed island that serves as a dining and entertainment area; there's even space for a table between the island and adjoining living room. The room is bathed in abundant natural light, and is ideal for socializing or unwinding. Step out to a private deck with room for seating and a BBQ. I'm seeing a future gazebo, twinkly lights and summer nights spent with family and friends! The basement includes a rough-in for a secondary bathroom and potential for additional living space and endless possibilities for customization. This home's location is ideal for those who value accessibility as its less than 20 minutes from the TOYOTA plant in Woodstock and of course, Norwich's finest parks, schools and amenities are all within easy reach, such as Shoppers, Tims, Shell, Dillon Park, Harold Bishop Park, and Emily Stowe Public School, making everyday life convenient and enjoyable. (id:60365)

