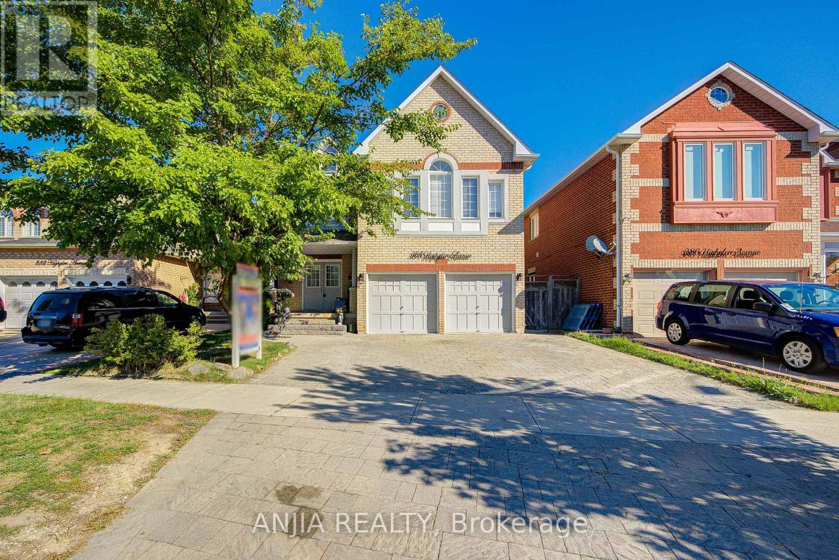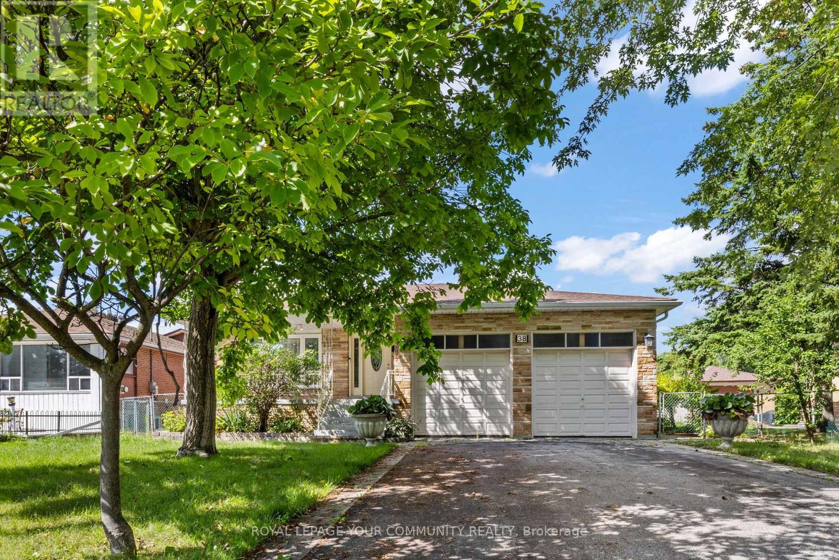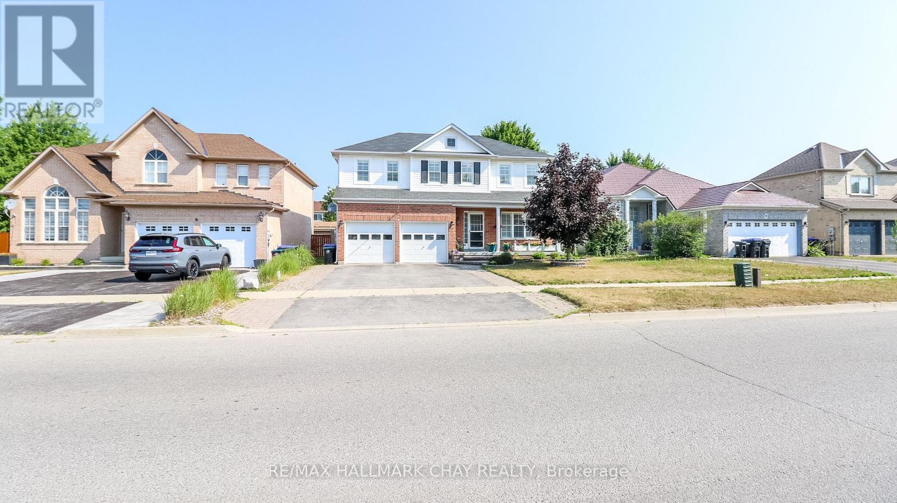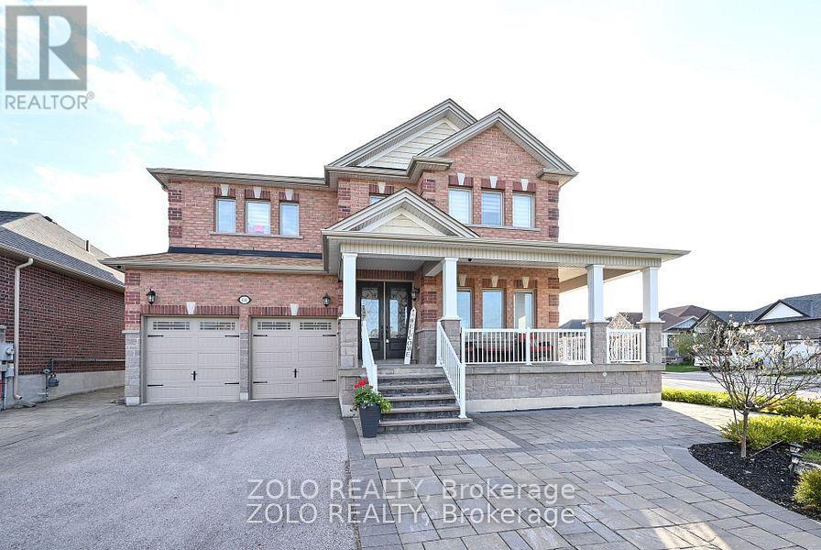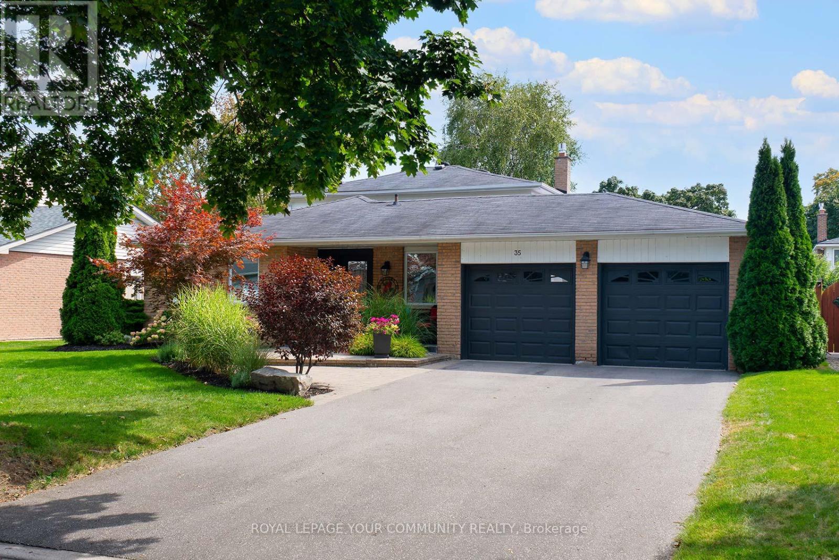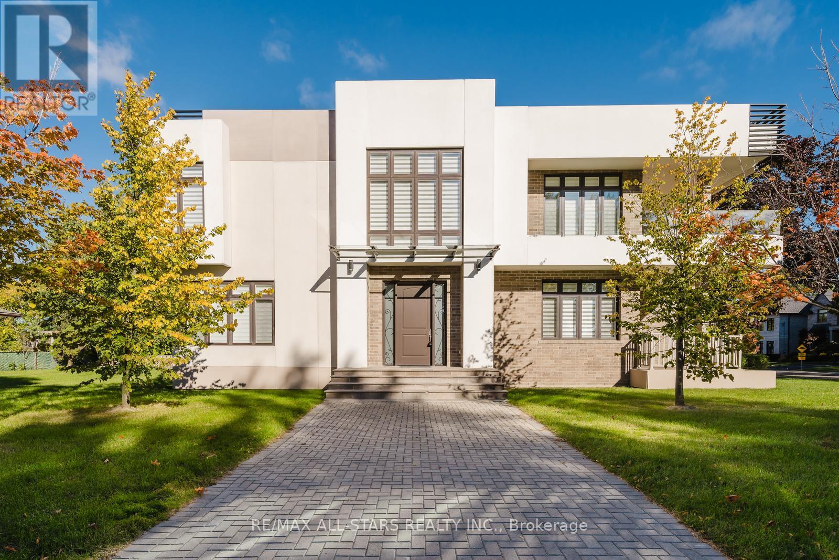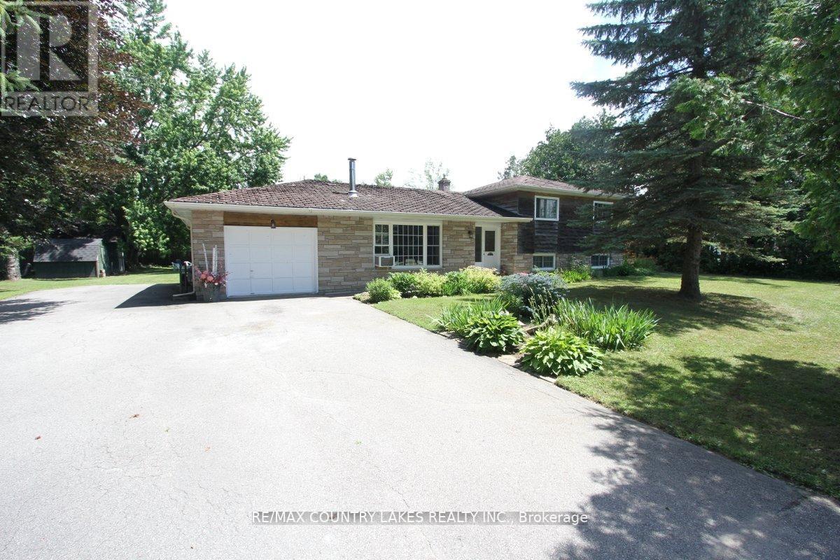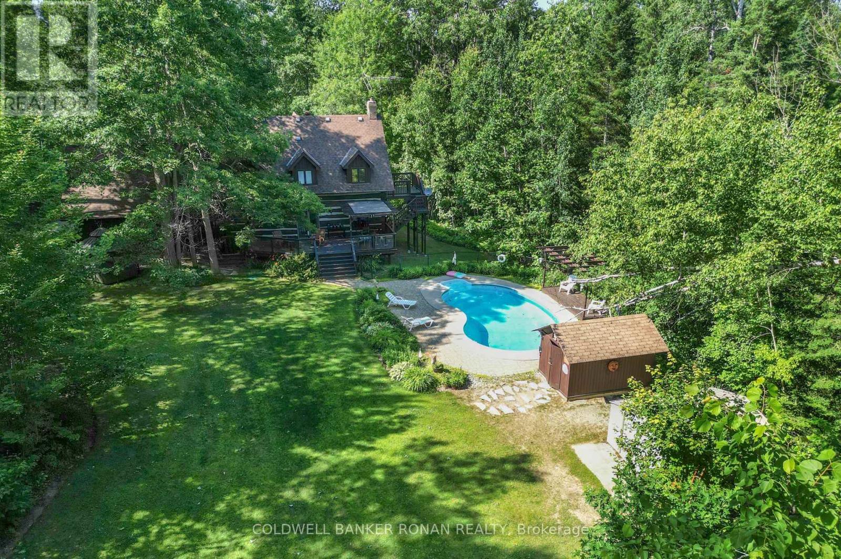384 Highglen Avenue
Markham, Ontario
Welcome To This Stunning 5+1 Bedroom, 4 Bathroom Detached Home With Double Garage And Parking For 4 Cars. Nestled On An Approx 40X120 Feet Premium Lot In The Desirable Middlefield Neighbourhood, This Beautifully Upgraded Residence Features Hardwood Floors Throughout, Smooth Ceilings, And Freshly Painted Interiors. The Open-Concept Layout Boasts A Cathedral Ceiling, Two Family Rooms, And A Main Floor Bedroom, Perfect For Multi-Generational Living. The Gourmet Kitchen Showcases Luxury Finishes, Upgraded Cabinets, And Countertops, Flowing Seamlessly Into The Family Room For Easy Entertaining. Enjoy Spa-Like Washrooms, Bright And Airy Spaces, And A Private Backyard With Mature Fruit Trees. Situated On A Premium Lot With No Sidewalk, This Home Offers Style, Functionality, And Convenience. Close To Parks, Top Schools, Shopping, And Transit, This Move-In Ready Gem Is Truly One Of A Kind. (id:60365)
38 Spruce Avenue S
Richmond Hill, Ontario
Discover luxury living in one of Richmond Hills prestigious South Richvale neighbourhoods. This meticulously maintained executive home showcases over 5,000 sq. ft. of living space and is ideally situated just minutes from Yonge Street. Surrounded by top-rated schools, parks, shopping centres, restaurants, banks, and hospitals, this residence offers the perfect combination of luxury, convenience, and an unbeatable location. Buyers and their agents to verify all measurements and room sizes. (id:60365)
14 Gold Park Gate
Essa, Ontario
Welcome to 14 Gold Park Gate in the sought after 5th Line subdivision of Angus. Conveniently located, it is only minutes from local amenities and CFB Borden and 15 minutes from the 400 HWY and the Big Box Shopping District. This 4 bedroom home has plenty of room for a growing family or extended family setting. The kitchen and dining area of the main floor is the focal point of the home. The kitchen is designed around the family chef...plenty of room to work, granite counters, extensive storage and cabinetry, gas stove and a large center work island. The dining room has plenty of room and will fit the entire family for the holiday gatherings. The kitchen/dining area leads out to the deck with gazebo and off to the fenced yard with plenty of gardens, mature fruit trees and a sprinkler system to assist. A built-in gas line for the bbq adds for a convenient touch. The main floor is completed with a powder room and a second exit directly into the gazebo. The hardwood stairs lead to the second floor where all the bedrooms are generously sized and feature hardwood flooring. The primary bedroom features a 4 piece ensuite, walk-in closet and is located at the back of the home for a quite setting. An additional 4 piece bath and laundry complete this floor. The basement level is framed and drywalled waiting for your personal touches. Additional bedrooms? Theatre room? The potential is only limited by your imagination. There are many bonuses to this home.....hardwood throughout, carpetless home, granite counters, California shutters throughout, hot water on demand (owned), water softener, 7 stage reverse osmosis water treatment system, gas bbq hook up on deck +++ and the size needed for a large family. Don't wait, book your personal tour before this one disappears. (id:60365)
1680 Angus Street
Innisfil, Ontario
+++Welcome Home+++ Corner Lot Executive Home, Manicured Property With Extensive Stone Work, Soffit Potlights, Lots Of Parking, 9 Foot Ceiling On Main Floor, Just Under 5,000 Square Feet Of Finished Living Space, Custom Eat In Kitchen With Walk Out To Fenced In Backyard Featuring Stone Patio Area, Fire Pit, Main Floor Family Room With 18 Foot Ceilings And A Gas Fireplace, Separate Dining Room, Upstairs Features Large Primary Bedroom With 4 Pc Ensuite, 2nd And 3rd Bedroom Have Jack And Jill 5 Pc Bath, 4th Bedroom Has Separate 4 Pc Ensuite, Basement Is Finished A Great Spot For Entertaining, Rough In For Kitchen, Just Move In And Enjoy!! (id:60365)
9048 River Road W
Adjala-Tosorontio, Ontario
Beautiful serene setting! Welcome to your very own slice of nature, tucked away on a quiet, tree-lined street with direct access to the Nottawasaga River. This charming, sunfilled home sits on a private lot surrounded by trees and backs onto the river, offering the perfect blend of comfort, space, and tranquility. Inside, the home features a bright, updated kitchen, 3 inviting bedrooms on the main level, plus an additional bedroom in the finished basement. The lower level also offers a family room for movie nights, and a flexible workout/storage/workroom that adapts to your family's needs. Outdoors, you'll love the peaceful setting whether its playing under the trees, enjoying the autumn colours, or sliding right into the river on a hot summer day. With room for 7 cars, theres plenty of space for friends and family to visit and share in the beauty of your home.This cozy retreat is just minutes to Orangeville and Alliston, a short walk to the local elementary school, and only 2 minute drive to the quaint Hockley Valley General Store, the heart of the community. Close to Windrush Estate and Adamo Wineries, great places to spend an afternoon. A quick 15 min drive to the Hockley Valley Resort - Golf, Spa and Ski !! (id:60365)
35 John Dexter Place
Markham, Ontario
Skip the Resort Vacations and Move Here Instead! 66 ft frontage nestled on a quiet crescent. Turnkey 4 Bedroom Backsplit, Renovated with Modern Finishes in 2024. 200 Amp Panel(2023) with ample room for easy Electric Vehicle Charger Install! Brand New Shingles(2025) for Main Roof and Shed! Gourmet Kitchen with a Large Center Bar Island, Custom Cabinetry and Grand Stainless Steel Appliances. Rarely offered Main Level 4th Bedroom/In-Law Suite with Upgraded 3-piece Bathroom on the same level, ideal for extended family or guests. Multiple Walk-outs, from the cozy Family Room with a Gas Fireplace, Breakfast area, or Garage, into your private backyard paradise. ALL bedrooms overlook this wrap-around oasis, landscaped with Deck, Patio and Inground Pool. Sun-filled finished Lower Level with above-grade windows. Modern and versatile Recreation Room. Games area with Pot Lights is perfect as a Den or Office space. Short Drive to 407, Markville Mall, Main Street Markham, GO Station, Markham District High School and more! Steps to Rouge Valley Trail System, Parks and Markham-Stouffville Hospital. (id:60365)
819 Srigley Street
Newmarket, Ontario
This fantastic family home is situated in a central location, just a short walk to historic Main Street, dining, shopping, schools (including Catholic secondary and French Immersion), the hospital, and with quick access to Hwy 404. Inside, the home offers a versatile layout with a bonus upstairs room that can serve as a fourth bedroom or playroom, along with a finished basement for additional living space. Recent upgrades include quartz counters in the kitchen and bathroom, updated exterior doors, fresh interior and exterior painting, a new electrical panel, and new flooring upstairs. The property has also been well maintained with pool improvements in the past three years, including a new liner, heater, and pump/filter. Additional highlights include a bright eat-in kitchen, large bay window in the living room, spacious master bedroom, and double driveway for ample parking. Step outside to enjoy the cottage-like backyard retreat, featuring a large, fully fenced, treed, and private lot complete with an in-ground pool, fire pit, and cedar gazebo on an oversized deck perfect for entertaining family and friends. (id:60365)
3421 Crescent Harbour Road
Innisfil, Ontario
A rare architectural luxury waterfront residence blends concrete, glass, steel, and warm wood to create a one-of-a-kind Boho-modern retreat. Privately set off one of the finest sought after lakefront streets in Innisfil on Lake Simcoe, the home opens with a grand custom wood entry door into a dramatic space with polished concrete floors and soaring 20-foot ceilings layered in custom hung chandeliers. Walls of floor-to-ceiling glass and accordion-style doors blur the line between indoors and out, flooding the home with natural light and showcasing unobstructed lake views.A floating wood staircase /glass railings and custom finishes throughout reinforce the homes refined modern aesthetic. The gourmet kitchen is a showpiece with bespoke cabinetry, a large waterfall centre island, full service butlers pantry, and designer lighting. The expansive great room, with vaulted ceilings and statement fireplace, serves as the heart of the home framed by wall to wall south-facing windows capturing a panoramic lake view. Resort-style outdoor living is second to none. A two-story screened-in porch with glass, walk out to terrace lead to tiered entertainment spaces: a sun deck, custom wrought-iron stairway, built-in wood fire pit, hot tub, covered lounge areas, boathouse and putting green. Flagstone steps provide a gentle slope to the waters edge for seamless lake access.The lower level was designed for entertaining, featuring a recreation room with bespoke paneling, a backlit glass staircase, spa-inspired bath, and a concrete sit-up bar. With five bedrooms and multiple living and lounging areas, this property offers unparalleled space for family and guests.A truly rare offering modern design, resort amenities, and a world-class waterfront lifestyle converge in this extraordinary estate. ONE OF A KIND SHOWS A 10! (id:60365)
72 Grayfield Drive
Whitchurch-Stouffville, Ontario
Crafted with VIN Construction Technology, this extraordinary residence spans over 5,700 sq. ft. and rests on a -acre lot in the prestigious Ballantrae community, just minutes from Stouffville and Aurora. Unlike traditional homes, this property is built entirely of solid concrete, featuring a patented design exclusive to Canada.The benefits are exceptionalunmatched durability, energy efficiency, and superior safety. While standard homes rely on plywood, this innovative concrete structure offers resilience against extreme forces such as hurricanes, tornadoes, and earthquakes. Fire protection is also significantly enhanced, with up to two hours of resistance compared to the typical 30 minutes.Privacy and comfort are elevated by the homes soundproof construction, ensuring no outside noise interrupts your peace. Concretes natural insulation also reduces heating and cooling costs, maintaining year-round comfort while lowering energy bills.Inside, youre welcomed by soaring 14-foot ceilings that create an impressive sense of space. The chef-inspired kitchen boasts custom cabinetry, high-end appliances, and a large island perfect for both everyday living and entertaining. A main floor office with its own entrance and powder room adds versatility, ideal for a home business.Each of the five bedrooms features its own ensuite, with the primary suite serving as a true retreat complete with an oversized bedroom, his-and-hers custom walk-in closets, and a luxurious 6-piece ensuite.For ultimate relaxation, the rooftop oasis offers a private pool, ideal for unwinding or hosting unforgettable gatherings.This home is a rare combination of advanced construction, modern design, and elevated lifestyle delivering unmatched strength, comfort, and elegance. Discover more about this patented design at builtone.com. (id:60365)
26 Lancer Drive
Vaughan, Ontario
Welcome to this one-of-a-kind, custom-built luxury homefeaturing a patented design that makes it the only residence in Canada constructed entirely of solid concrete. Beyond its striking modern aesthetic, this construction offers unparalleled durability, energy efficiency, and peace of mind.Inside, the open-concept design is perfect for both family living and entertaining. The main floor boasts soaring 12-ft ceilings, a stylish home office, elegant living and dining areas, and a chefs gourmet kitchen. Upstairs, youll find four oversized bedrooms, each with its own ensuite, for a total of five beautifully designed bathrooms. The primary suite is a private retreat complete with dual walk-in closets and a spa-inspired ensuite featuring a soaker tub and rainfall shower.Built to exceed expectations, concrete homes deliver unmatched strength, able to withstand hurricanes, tornadoes, and earthquakes. Traditional homes offer about 30 minutes of fire protectionthis home offers two hours. Fully soundproof, it ensures total privacy and tranquility, while also reducing heating and cooling costs year-round thanks to natural insulation.Set on a generous 75x138-ft lot, the backyard provides endless opportunities for outdoor enjoyment. The homes ideal Maple location offers an incredible lifestyle: shopping at Vaughan Mills, dining, and family fun at Canadas Wonderland. Nature lovers will appreciate the nearby Kortright Centre for Conservation, while the Maple Community Centre, Eagles Nest Golf Club, top-rated schools, and Cortellucci Vaughan Hospital are all close by. Easy access to highways and the Maple GO Station make commuting simple.Discover the future of luxury living with this patented concrete design. Learn more at builtone.com. (id:60365)
25725 Maple Beach Road
Brock, Ontario
Welcome to this generously sized 3-bedroom, three-level side-split home set on a nicely landscaped half-acre lot, ideally located just across the street from Lake Simcoe and surrounded by million-dollar waterfront properties. Enjoy the best of lakeside living with shared lake access only a short walk away. Inside, you'll find a bright and spacious kitchen with a walkout to the rear deck perfect for outdoor dining while overlooking the private backyard and inviting inground pool. The open-concept formal dining and living rooms feature gleaming hardwood floors, a large picture window, and elegant French doors welcoming you from the front entrance. Upstairs, the primary bedroom offers a tranquil retreat with a private walkout to a balcony overlooking the pool and yard. The lower levels provide ample living and entertaining space, including a large finished recreation room with above-grade windows, a cozy natural gas fireplace, and a bar ideal for hosting friends and family. The basement level also includes a games room, laundry area, utility room, and cold storage, ensuring plenty of functional space for everyday living. Located just 5 minutes from Beaverton and approximately 1.5 hours from the GTA, this property offers a perfect blend of peaceful country living with convenient access to urban amenities. Please note the roof shingles will need to be replaced asap. (id:60365)
71 Forest Hill Drive
Adjala-Tosorontio, Ontario
Storybook Retreat in Pine River Estates. Tucked away on a picturesque 2.32-acre private lot, this gorgeous log home is the perfect blend of rustic charm and modern comfort. Steps away from Simcoe County Forests, where you can enjoy hiking, biking, and ATV trails. Imagine waking up to the peaceful sounds of nature, sipping coffee on your romantic balcony, and cozying up by the fire as the seasons change around you. Step inside to discover a warm and inviting main level, where the rustic open-concept design welcomes you with the crackling of the wood-burning fireplace. The spacious kitchen and dining area create the perfect gathering space, while main-floor laundry and interior garage access add to the convenience of the home. Upstairs, you'll find 4 spacious bedrooms, including a primary retreat with its own private balcony and semi-ensuite bathroom, the perfect escape for quiet mornings and starlit evenings. A bonus loft space offers endless possibilities, whether as a cozy reading nook, home office or play area for the kids. The finished basement is built for entertaining, featuring a games room, an electric fireplace and a pool table, setting the stage for endless family fun and relaxation. But the real magic unfolds in the backyard, a storybook setting with a large inground saltwater pool, a relaxing hot tub and a spacious deck designed for unforgettable summer nights. The perfectly manicured yard and firepit area completes this dreamy outdoor retreat, making it feel like your very own private resort. This home truly has everything you need and more, a serene escape with all the comforts of modern living. Don't miss your chance - book a showing today. (id:60365)

