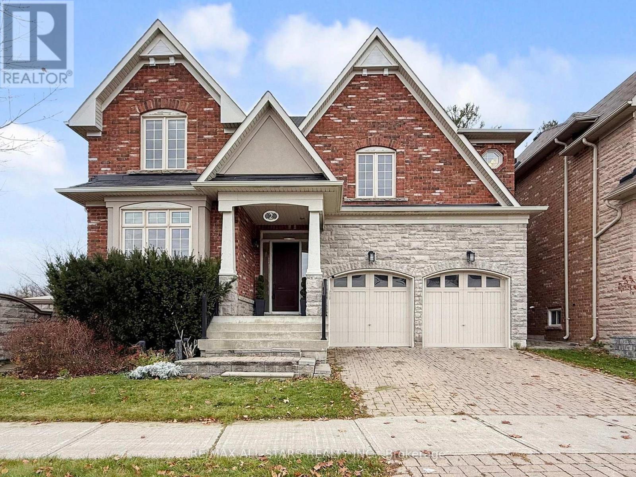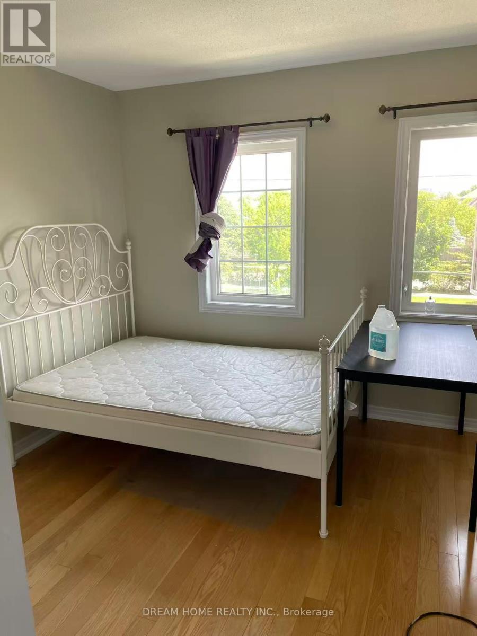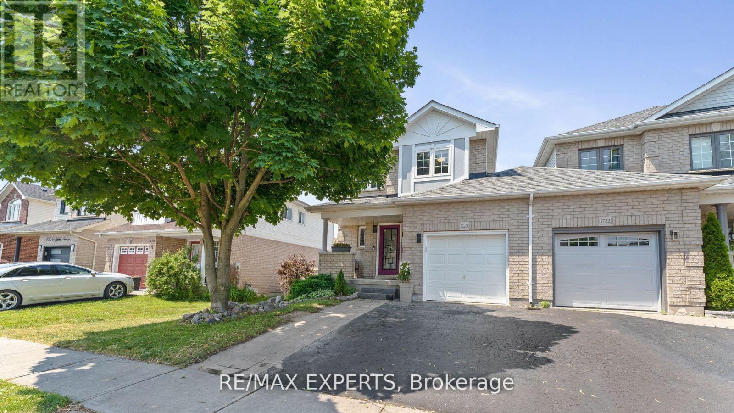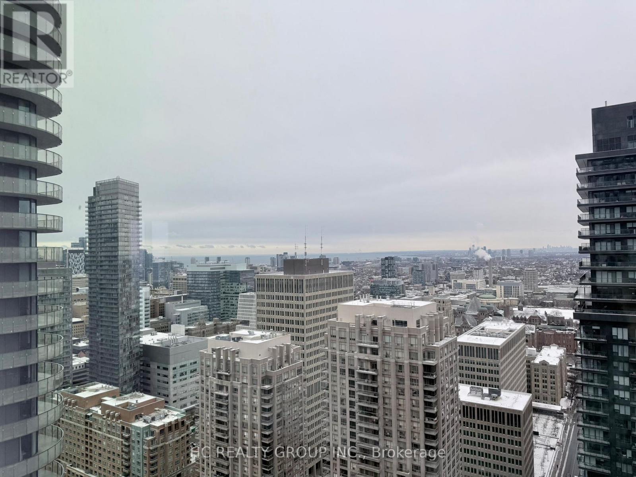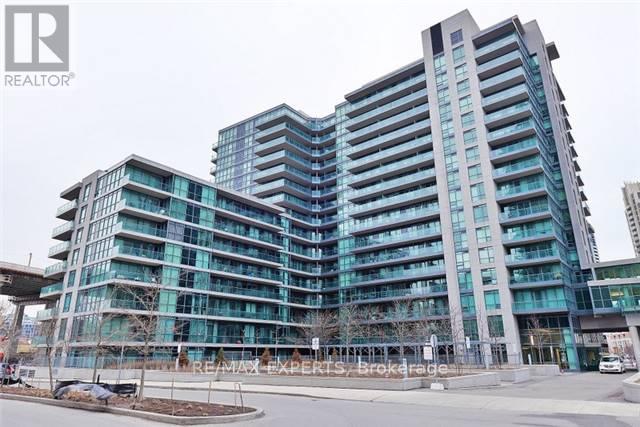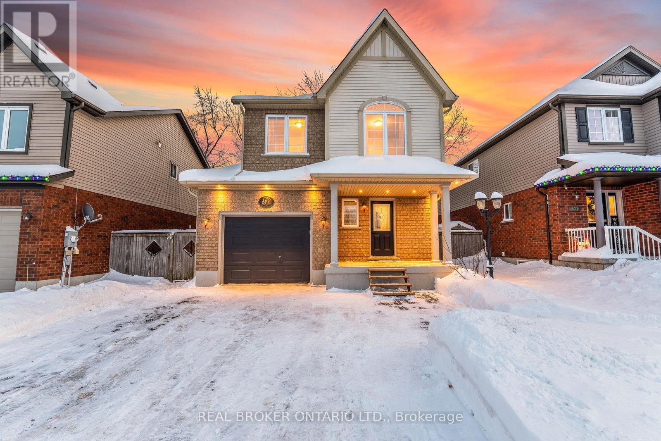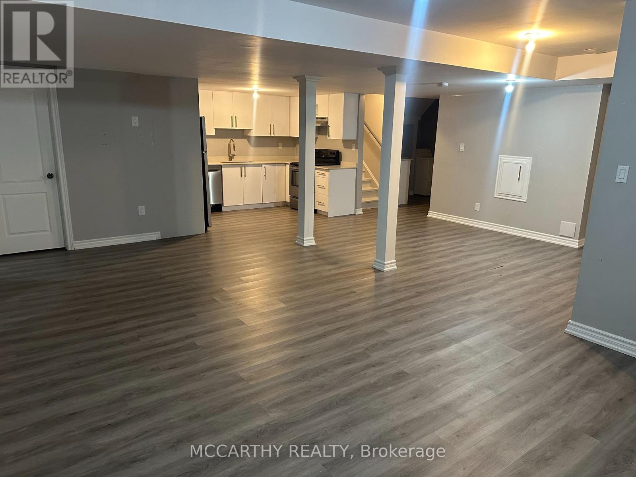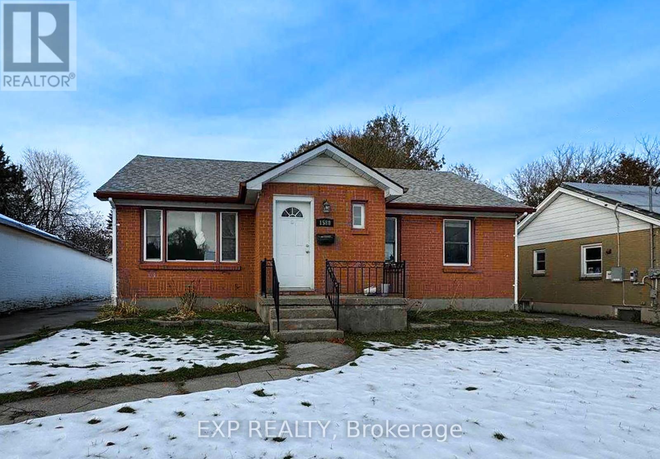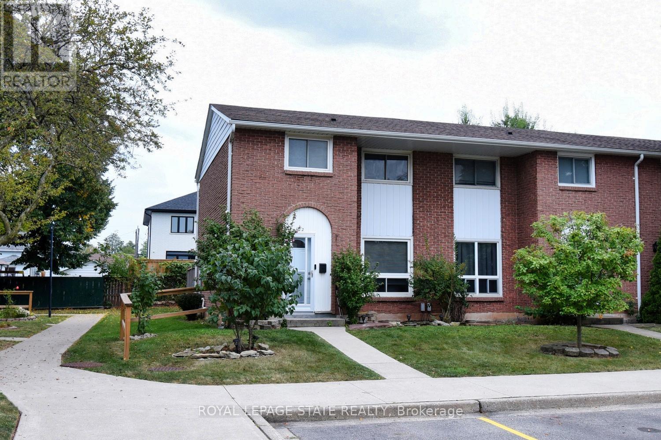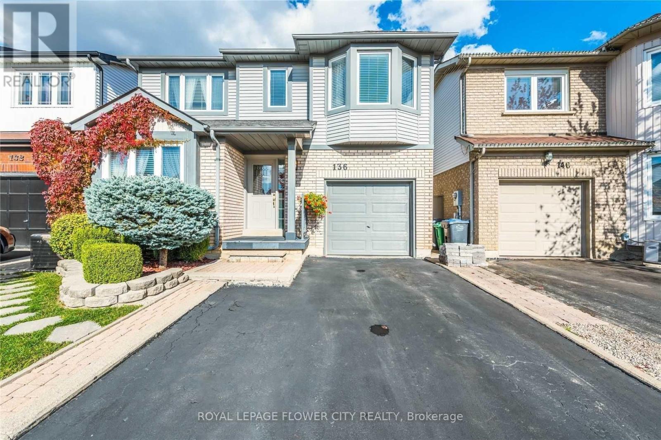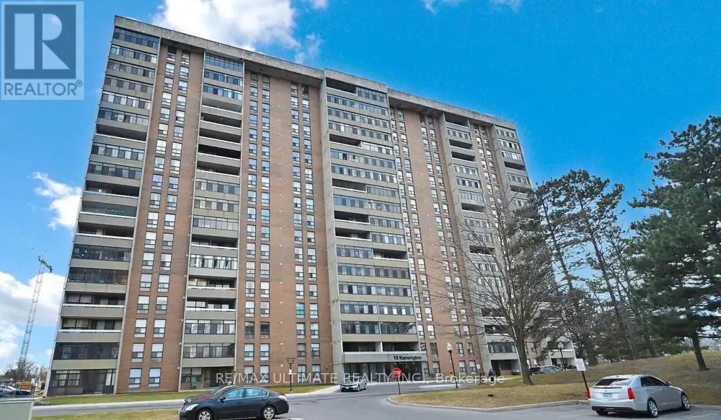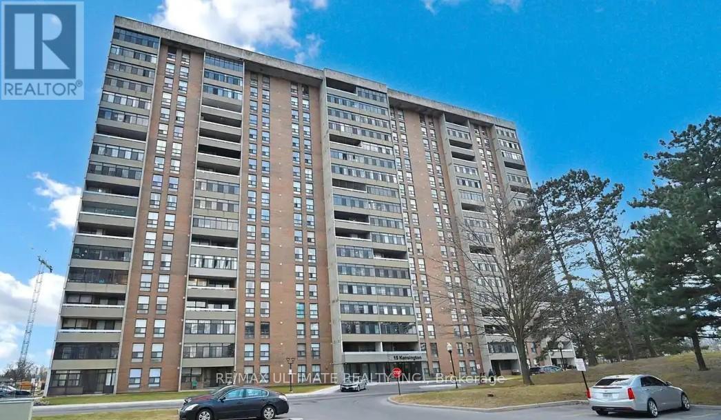2 Yorkton Boulevard
Markham, Ontario
Stunning entertainer's dream home in prestigious Angus Glen. Featuring almost 3,500 sq. ft., it offers the luxuries you'd expect from a Kylemore-built home. This property sits on a premium corner ravine lot with no neighbours backing on, allowing you to enjoy peace and tranquility. This home features hardwood flooring throughout the main and upper levels, pot lights t/o, 10ft ceilings on the main level, and an 18ft cathedral ceiling in the family room. The corner-lot design brings five oversized south-facing windows, filling the main level with bright, uplifting natural light. Enjoy the luxury of prepping meals in your spacious kitchen which features an oversized centre island, upgraded S/S appliances including a 6 burner viking gas stove, and a direct walkout to your serene backyard. After making your way upstairs on the custom Feng Shui-inspired curved staircase, you will find 4 spacious bedrooms and 3 ensuite washrooms. Primary bedroom overlooks the ravine in the back and features a 5pc ensuite washroom with a double sink. All ensuite washrooms upstairs include upgraded sinks with quartz countertops. This home is conveniently located just steps away from the charming Village Grocer, and minutes away from Hwy 404/407, Angus Glen Golf Club, Markville Mall, and the historic Main St. Unionville. Also located within the school district of top-rated schools; Pierre Elliott Trudeau High School, St. Augustine Catholic High School, and Unionville Montessori School. (id:60365)
9868 Mccowan Road
Markham, Ontario
One Master Ensuite Bedroom Only, Washroom Exclusive Use, Big Closet, All Utilities Included and 1 Driveway Parking Included, Furnished. Modern Kitchen Cabinets With Stainless Steel Appliance. Large Deck Direct From Kitchen, Direct Access To Garage, Bright & Spacious, Pierre Trudeau Hs Zone, Buses At Door, Walk To Mall And Shops. All Photos Are Provided by Landlord. *** Extras: Stainless Steel Appliances, Dishwasher, Dryer/Washer, Fridge, Stove *** (id:60365)
1720 Northfield Avenue
Oshawa, Ontario
Stunning End-Unit Townhome for Rent in Sought-After North Oshawa! Welcome to 1720 Northfield Ave, where modern style meets exceptional comfort. This full-property rental offers an impressive 3 bedrooms on the upper level, plus a finished basement featuring a 4th bedroom perfect for extended family, guests, or a private workspace. Enjoy the convenience of 2 luxurious full baths upstairs and a main-floor powder room for added ease. Step into a bright, open-concept main floor showcasing a contemporary kitchen, elegant finishes, and a functional layout designed for today's lifestyle. As an end unit, this home offers extra windows, added privacy, and abundant natural light throughout. The expansive backyard provides the perfect outdoor extension of your living space-ideal for relaxing, entertaining, or family fun. Located in a highly desirable neighbourhood close to schools, parks, shopping, and major routes, this is a rare opportunity to lease a beautiful, modern home in one of Oshawa's growing communities. Move in and experience elevated living! (id:60365)
4216 - 8 Wellesley Street W
Toronto, Ontario
Location ! 8 Wellesley Residence, 2 units Lockers & 1Parking .Brand-New Luxurious 2-Bed 2-Bath Unit At The Prime Location Of Yonge And Wellesley! 1 EV Parking Spot and 1 Locker Included!! Facing West With City Skyline View! Floor To Ceiling Windows! Bright And Functional Layout! Modern Kitchen With Bright And Functional Layout! Contemporary Kitchen With Backsplash And B/I Appliances! Steps To Wellesley Subway Station, University Of Toronto, Toronto Metropolitan University, And The Financial District, Commuting Is Effortless. Enjoy Vibrant Dining, Boutique Shopping, And Entertainment Nearby. Enjoy Top-Tier Amenities, Including A Fitness Center, Co-Working Spaces, Rooftop Lounge, And More. Additional Conveniences Like 24-Hour Concierge And Guest Suites Make This Residence The Ideal Choice For Urban Living. (id:60365)
1175 - 209 Fort York Boulevard
Toronto, Ontario
Welcome to Water Park City - "Neptune 2". One + Den Unit, Functional Layout. Modern Kitchen with S/S appliances & Granite Counter. Large Balcony. Steps from the lake, Toronto City Airport, Financial And the entertainment districts! The Building offers state of the art Facilities! 1 parking spot included. (id:60365)
169 Silk Drive
Shelburne, Ontario
There are homes you tour, and homes you feel. This one meets you with a gentle kind of warmth the moment you step through the door, the kind that makes your shoulders drop and your breathing slow just a little. It feels welcoming in a way that's hard to explain but impossible to miss.The main floor carries a quiet rhythm. Breakfast happening in the kitchen, cartoons in the living room. After-school stories shared at the dining table. Weekend mornings that unfold unhurriedly, sunlight softening the rooms as the day wakes up with you. It's a space that supports real life without ever demanding attention. The bedrooms offer a peaceful retreat from the world outside. The primary suite has its own balcony, a private nook that feels like a tiny oasis just for you. It's easy to imagine stepping outside for a breath of fresh air before the day begins or winding down under the evening sky after the house settles into quiet.The finished basement adds a whole new layer of possibility. A relaxed hangout spot with the bar tucked behind the stairs, perfect for game nights or gatherings that stretch a little later because everyone's having fun. It's the kind of space that shifts easily with the seasons of life.The garage is its own kind of haven, ready for projects, tinkering, creativity, and the satisfaction of working with your hands. A place where weekend ideas come to life. And outside these walls, the location anchors everything. The elementary and high schools are just a short walk away, close enough that mornings feel manageable and after-school routines fall into an easy rhythm. Parks, the arena, neighbourhood paths, and local conveniences all sit within minutes, creating a lifestyle that feels connected and uncomplicated.This is a home where life flows smoothly, where comfort feels natural, and where everyday moments quietly become the ones you remember most. If you've been waiting for a place that simply feels right, you'll feel it the moment you arrive at 169 Silk Dr. (id:60365)
326 Wallace Street
Shelburne, Ontario
**All Inclusive Rent ** Welcome to this spacious 2-bedroom basement apartment-perfect if you're looking for plenty of room and a comfortable place to settle in. The layout features an open-concept living room and kitchen, giving you tons of space to cook, relax, and make it your own. You'll love the convenience of in-suite laundry, plus a full 3-piece bathroom. Two Spacious Bedrooms are bigger than you'd expect, making it easy to set them up however you like, and super easy to make them feel like home. Enjoy your own private entrance, making coming and going super easy. Parking for one vehicle is included. This is a clean, well-kept unit with great space in a convenient location-ready to move in and enjoy! (id:60365)
1588 Hansuld Street
London East, Ontario
This warm and welcoming red-brick home is the perfect blend of comfort, space, and modern upgrades. Thoughtfully and meticulously cared for, this 3+2 bedroom, 2-bathroom home offers exceptional versatility both inside and out.Step inside to a bright and spacious main floor featuring a large family room, three generously sized bedrooms, and an upgraded 4-piece bathroom. The inviting eat-in kitchen offers plenty of room for family gatherings and opens through patio doors to a fully fenced backyard. The beautifully finished lower level adds incredible value, with two additional bedrooms, a cozy rec room, and a large 3-piece bathroom. Outside, enjoy a long private driveway, a spacious detached shop for hobbies or storage, and a generous fenced yard-everything you need for comfortable, convenient living. Located just a 5-minute walk from Fanshawe College and close to grocery stores, restaurants, shops, and public transit, this home offers unbeatable accessibility. Easy access to Hwy 401 and a short bus ride to downtown make commuting a breeze. With its inviting layout and prime location, this charming home is exactly what you've been searching for. (id:60365)
122 - 150 Gateshead Crescent
Hamilton, Ontario
End Unit in Gateshead Manor, a fabulous 2 storey, 3 bedroom, 1-1/2 bathroom Townhome, this lovely family home is quite spacious, with plenty of room for the entire family, approximately 1247 square feet plus a great finished rec-room, (perfect place for the kids to hangout), living & dining rooms, sliding door off the dining room to a fully fenced yard, very affordable and well run complex, condo fees include parking (space 122), water, basic TV and much more, ideal Stoney Creek location near restaurants, shopping, pubic transit, coffee shops, schools, parks, public transit, medical offices and many other conveniences &amenities, please check out our virtual tour, a truly wonderful home! (id:60365)
136 Chipmunk Crescent
Brampton, Ontario
Well Maintained 3 Bedrooms Detached House In Most Sought After Location. Large Eat-In Kitchen, Family & Dining Room, Good size Bedrooms, Master Bedroom With Walk-In Closet. Finished Basement With 3Pc Washroom. No Carpet In The House, Pot Lights, Close To All Amenities, Schools & Hwy. Don't Miss! ** This is a linked property.** (id:60365)
710 - 15 Kensington Road
Brampton, Ontario
Bright and well-kept 2-bedroom condo in the sought-after 15 Kensington Road building. This spacious unit offers a functional open layout with a large living/dining area, updated kitchen, and plenty of natural light. The primary bedroom features a private 2-piece ensuite, and the second bedroom is perfect for family, guests, or a home office. Enjoy a private balcony with peaceful views. The building offers great amenities including an outdoor pool, gym, party room, playground, and ample visitor parking. Located in the heart of Bramalea-steps to Bramalea City Centre, Bright and well-kept 2-bedroom condo in the sought-after 15 Kensington Road building. This spacious unit offers a functional open layout with a large living/dining area, updated kitchen, and plenty of natural light. The primary bedroom features a private 2-piece ensuite, and the second bedroom is perfect for family, guests, or a home office. Enjoy a private balcony with peaceful views. The building offers great amenities including an outdoor pool, gym, party room, playground, and ample visitor parking. Located in the heart of Bramalea-steps to Bramalea City Centre, Chinguacousy Park, schools, transit, major bus routes, and Bramalea GO Station, with easy access to Hwy 410. Ideal for first-time buyers, downsizers, or investors. A fantastic opportunity to own in a well-managed community. Hinguacousy Park, schools, transit, major bus routes, and Bramalea GO Station, with easy access to Hwy 410. Ideal for first-time buyers, downsizers, or investors. A fantastic opportunity to own in a well-managed community. (id:60365)
710 - 15 Kensington Road
Brampton, Ontario
Bright and well-kept 2-bedroom condo in the sought-after 15 Kensington Road building, Rent covers all utilities, Internet and Gym membership. This spacious unit features a functional layout with a large living/dining area, an updated kitchen, and abundant natural light throughout. The primary bedroom includes a convenient 2-piece ensuite, and the second bedroom is perfect for family, guests, or a home office. Enjoy a private open-view balcony and peaceful surroundings. The building offers excellent amenities including an outdoor pool, gym, party room, playground, and ample visitor parking. Ideal for small family, professionals, or investors looking for comfort and convenience. Located in the heart of Bramalea, this address offers unbeatable convenience with Bramalea City Centre, Chinguacousy Park, schools, and daily amenities just steps away. Commuting is effortless with transit at your doorstep, including quick access to Bramalea GO Station, major bus routes, and Hwy 410. (id:60365)

