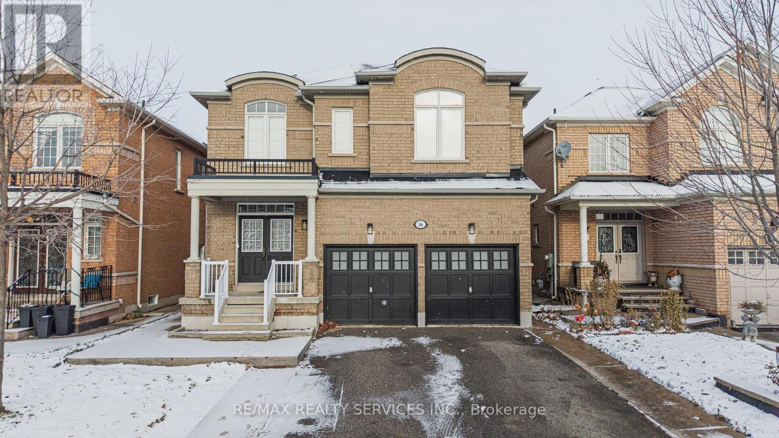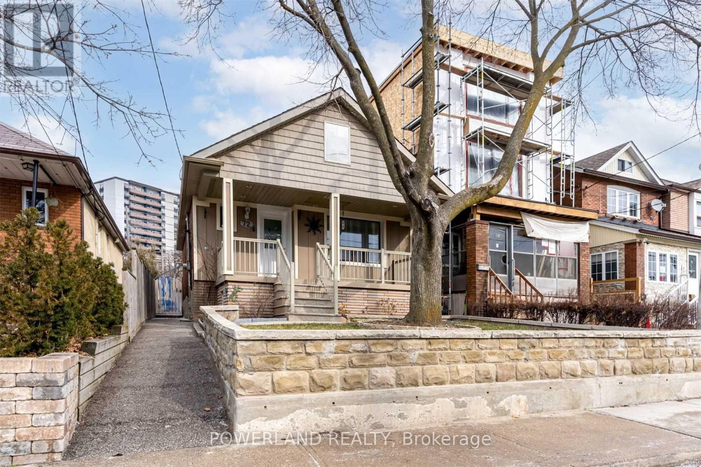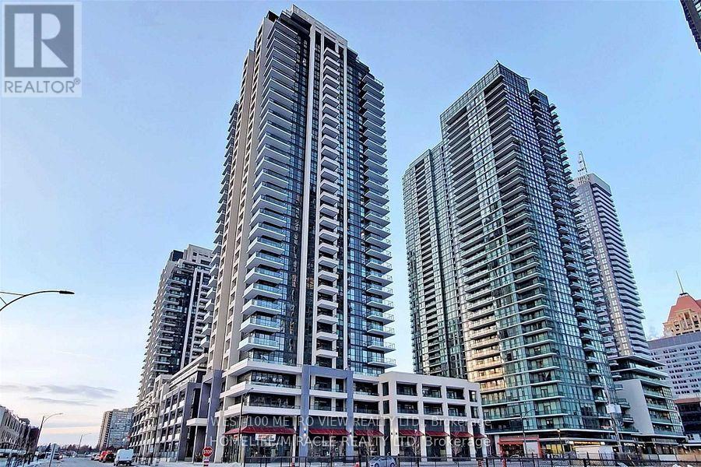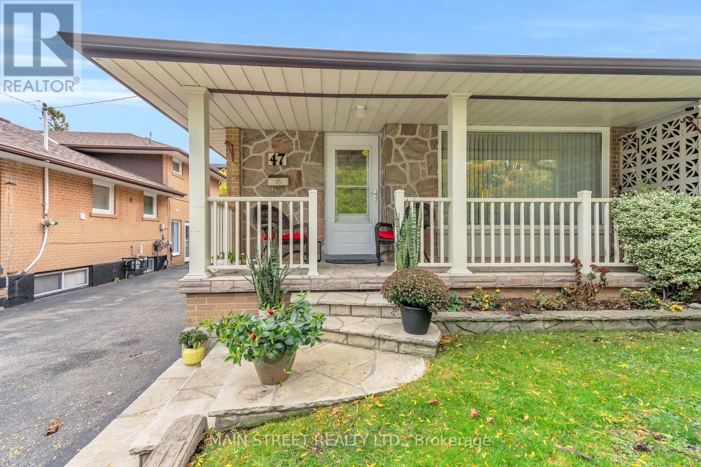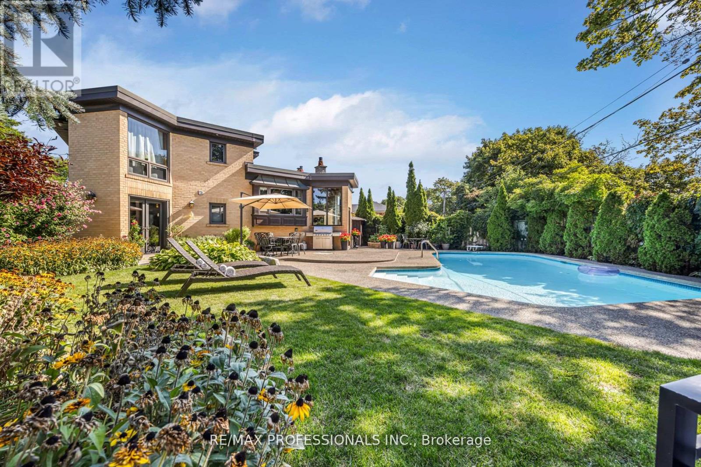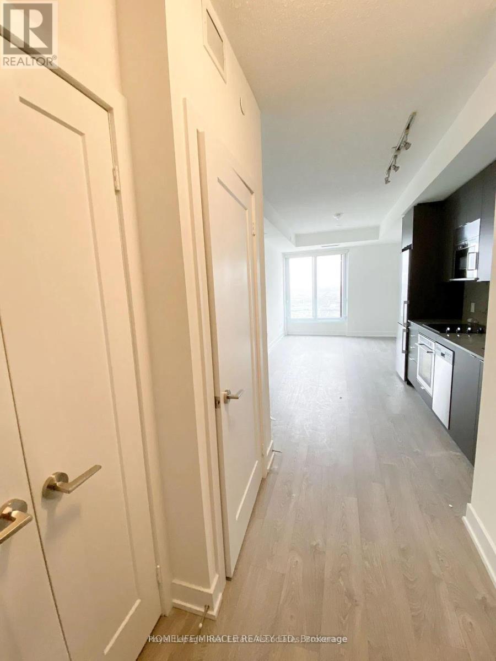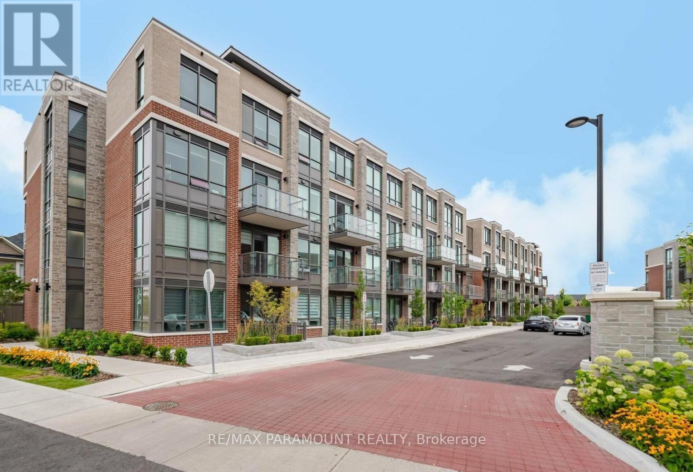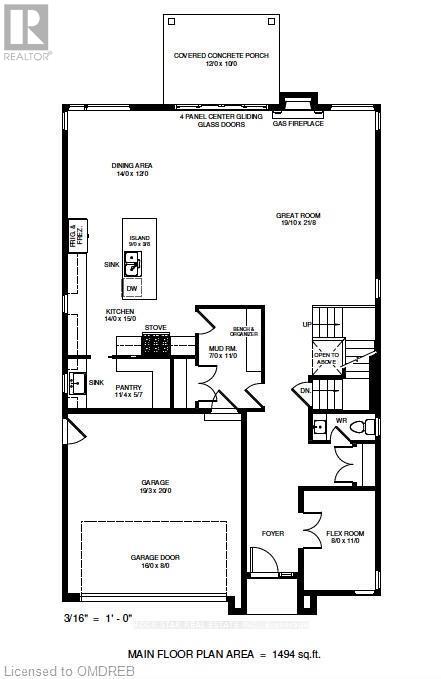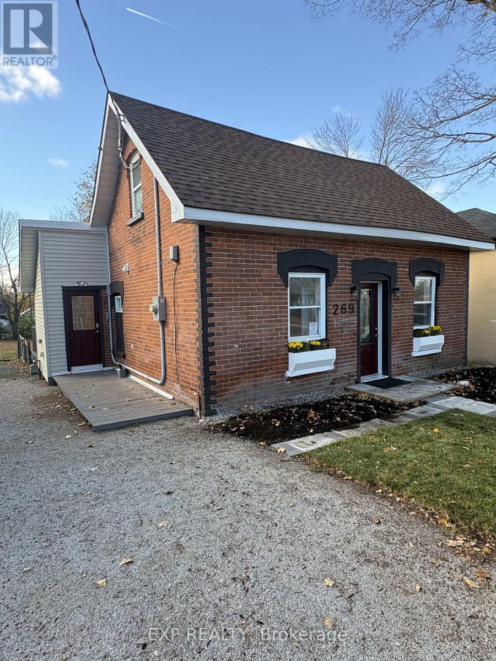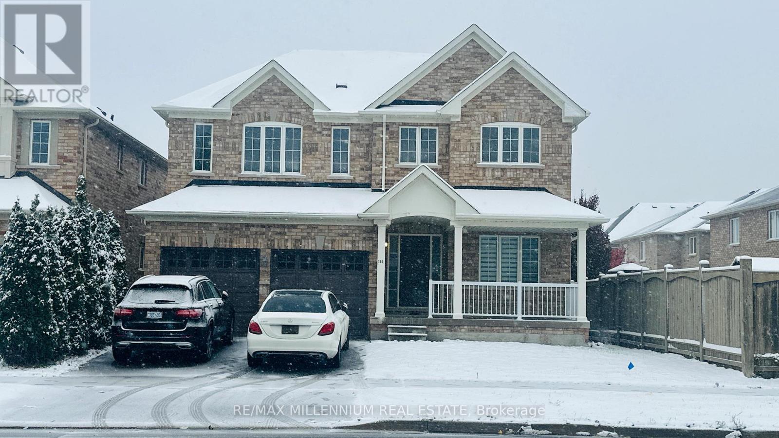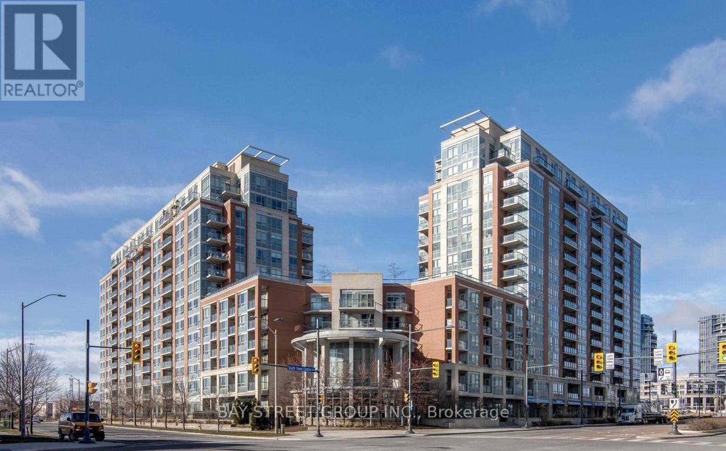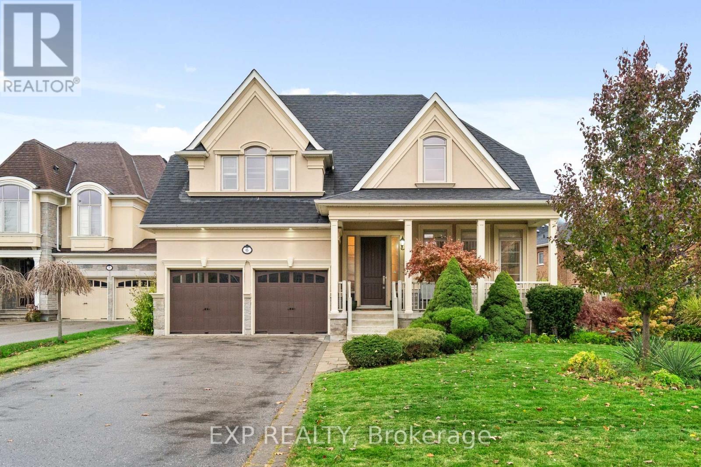16 Fallgate Drive
Brampton, Ontario
Welcome to this Elegant family home well cared & upgraded by the original owner. This Beautiful Home Featuring Over 4000SF of tasteful finishes, comfort & luxury which Includes 4+2 Bedrooms, 4 Bathrooms (2940 sq/ft & additional fully finished in-law suite 1100 sq/ft). Desirable Location, Family Friendly Community, Great Local Schools. This gorgeous home comes with Custom Millwork, Hardwood Floors & Crown Molding throughout, 7 inch baseboards, Premium Travertine Stone Floor, Pot Lights, Granite, 3 Fireplaces, Iron Spindles & Wainscoting & wall paneling. Upgraded kitchen with SS premium appliances, wall oven, gas & electric combined cooktop with grill option. The beautiful wood staircase with metal spindles leads you to the equally impressive second level where you'll find sunken computer area for home office or working professional & Large Bedrooms. Primary bedroom comes with Walking Closet with organizer's & 6 pc Ensuite with Jacuzzi & Fireplace. Backyard offers huge deck and storage room. Finished Basement with Separate Entrance, full washroom, 2 Bedrooms, living room with fireplace and own laundry. Main Level Laundry Room with cabinets and access to garage. Easy Access to Shops, Schools, Parks & More. Great Home in a Prime Area. A Must See Home (id:60365)
72 Corbett Avenue
Toronto, Ontario
Come to Live In The Vibrant Corsa Italia And Portugal Neighborhood! Beautiful 2 Bedrooms Basement Apartment With Separate Separate Entrance. Boasts A Ton Of Natural Light! 2 Bedrooms/ Open Concept Kitchen/ Self-Contained Laundry /Additional Storage, Parking Available at Laneway and Street! Excellent Location Right Off St Clair and Jane! Close Enough To All Restaurants, Bars, Groceries, Parks, Amenities, While Living On A Quiet Side Street. Amazing! (id:60365)
3115 - 4055 Parkside Village Drive
Mississauga, Ontario
Gorgeous, Spacious & Bright 2 bdrm 2 bthrm Sub Corner/End Unit with 784 Sq.Ft. plus160 Sq.Ft. Wrap Around Balcony - 944 Sq.Ft. Steps To Square One, Ymca, Living Art Centre, Restaurants & Grocery Store, Great Amenities, Concierge, Huge Gym, Guest Suites, Party Room & Visitor Parking. Walk to Square One, shops and Food Basics (id:60365)
47 Graystone Gardens
Toronto, Ontario
Beautifully maintained 4-bedroom backsplit nestled on a quiet, family-friendly cul-de-sac. This solid home offers a generous and functional layout with wonderful potential to personalize. The bright main floor features a spacious open-concept living and dining area with hardwood floors - perfect for family gatherings and entertaining. The large primary bedroom includes its own ensuite and walk-in closet area. A separate side entrance provides excellent flexibility for an in-law or teen retreat, study space, or future income potential. The lower level includes a spacious recreation area and ample storage in the crawl space, while the private backyard offers a lovely deck to enjoy summer BBQs or quiet outdoor family time. Located walking distance to Islington Subway Station and Bloor's vibrant restaurant and shopping strip, commuting is effortless with quick access to the Queensway, Hwy 427 & 401, GO Transit, golf courses, and nearby parks. This is an exceptional opportunity to own in a sought-after community known for its quiet streets, long-term homeowners, and superb convenience. A rare blend of location, lifestyle, and future potential - this gem is a must see! (id:60365)
16 Woodpark Road
Toronto, Ontario
One-of-a-Kind, Customized Home with 3-Level Extension & Pool on a Pie-Shaped Lot! Enjoy private, resort-style living in this extensively customized 4-level sidesplit set on a quiet, tree-lined street & backing onto Green Meadows Park and Father Serra School grounds. Stunning stone exterior(2019) with ornate chimney, custom Amberwood solid wood door, stamped concrete driveway, and wrought-iron fence (2025)/gate provide timeless curb appeal. Inside, the home boasts spacious living and dining areas, a ground-level family room with convenient powder room, and sunlit, open-concept extensions with large windows that flood the interiors with natural light, creating a bright and airy atmosphere ideal for everyday living and entertaining. The open-concept kitchen features a skylight, centre island, stone countertops, stainless steel appliances including a premium Dacor stove, and a box-bay window overlooking the beautiful saltwater pool with a striking copper exterior accent. Step outside to your private backyard oasis; a gunite pool by Gib-San, and extensive landscaping - perfect for entertaining or relaxing. Heated floors, sauna, built-ins, finished rec room with surround sound, and epoxy - floor garage add comfort and functionality. Premium mechanicals include tankless hot water heater (2024), high-efficiency furnace/CAC (2019), flat roof (2025), and premium shingle roof (2018). Move-in ready & in a popular school district - a must see! Home Inspection report available. ** See special features list on Virtual Tour** (id:60365)
3510 - 7 Mabelle Avenue
Toronto, Ontario
Location Location Location! Unit With Parking And A Locker. The bright, spacious, 2 Bdrm with oversized window and laminate flooring. Fabulous Building Amenities. Enjoy nearby parks, shops, grocery stores, cafes, bakeries, and restaurants. Amenities To Come: Gym, Infinity Swimming Pool & More. Steps To Bloor Subway Line. Low Maintenance Fees Make Is A Perfect Investment For The Savy Young Professional For First Time Buyer. (id:60365)
330 - 85 Attmar Drive
Brampton, Ontario
Opportunity knocks! Spacious 2-level condo in the boutique Royal Pine Homes community of Bram East, sold "as is". Offering approx. 1,235 sq. ft., this unit features an open concept main floor with combined living/dining area, walk-out to balcony, full kitchen with breakfast bar, upgraded backsplash, stainless steel appliances, laundry room, and powder room. Upstairs, the primary suite includes a walk-in closet and ensuite bath. Two additional bedrooms each have walk-in closets and share a full bathroom. Upgraded plank laminate flooring throughout. Excellent location close to highways, public transit, Claireville Conservation Area, schools, shopping, and more. Great chance for buyers and investors to secure a sought- ' after. property with tremendous potential. (id:60365)
Lot 3 Newman Place
Halton Hills, Ontario
Custom Built Dream Home on picture-perfect Cul-De-Sac, fronting Newman Place in Georgetown. Professionally designed floor plans range from 3200 - 3800 sqft with emphasis on efficiency, privacy, and the modern family. The deep lot allows for ample entertainment and sanctuary space in your private yard. Parents will appreciate the quiet street while kids play street hockey & hopscotch. Closings and possession in 15-18 months with full Tarion warranty. Quality built and HST included in the price! Appointments with the builder are available to design your custom floor plan. (id:60365)
269 Moffat Street
Orillia, Ontario
Driveway snow removal will be provided by the landlord for the 2025/2026 winter season.This updated 3-bedroom home in central Orillia offers more interior space than its modest exterior suggests. Step inside 269 Moffat Street to find a bright, open layout with a spacious feel throughout. At the heart of the home is the open-concept kitchen and dining area, featuring natural light, stainless-steel appliances, granite countertops, new laminate flooring, and updated lighting. A versatile layout supports both everyday living and casual entertaining. From the dining area, access a private deck that overlooks a mature, and privately fenced (deep lot) backyard. Tenants will have exclusive use of half the yard, suitable for outdoor activities such as relaxing, cooking, or personal enjoyment. Additional features include three well-proportioned bedrooms, a 4-piece bathroom, parking for two vehicles, an outdoor storage shed, additional storage space at the back of the house and garden space in both the front and back yards. Located in a quiet neighbourhood with proximity to Orillia Soldiers' Memorial Hospital, Tudhope Park, Lakehead University, Highway 11, grocery stores, shops, dining, and waterfront trails. Utilities (gas, electricity, water) and internet/phone are additional. (id:60365)
365 Peter Rupert Avenue
Vaughan, Ontario
Beautiful 4-bedroom detached home available for lease in the heart of Patterson! Conveniently located near both GO Train stations, public transit, major highways, shopping, and top-rated French and Catholic schools. This stunning home features hardwood flooring throughout, elegant oak staircase with iron pickets, a spacious open-concept kitchen with granite countertops and breakfast bar, and a cozy family room with a gas fireplace. The upper level offers generously sized bedrooms and three full bathrooms. Enjoy outdoor living on the deck overlooking a large backyard perfect for relaxing or entertaining. Move-in ready and exceptionally maintained! (id:60365)
1111 - 60 South Town Centre Boulevard
Markham, Ontario
Well Kept 1+1 Condo In The Heart Of Unionville, Bright And Spacious With Fantastic Layout. Laminate And Ceramic Flooring Throughout. Large Kitchen W/ Lots Of Storage, Counter Space & Granite Counters. Large And Open Living & Dining Area, East Facing With Lots Of Natural Light. Separate Room For Den, Can Be Used As Small Bdrm. Low Maint Fee With Great Facilities, Mins To Viva, Unionville High School,First Markham Place,Shops, Go Stn, Hwy 407 & 404Well Kept 1+1 Condo In The Heart Of Unionville, Bright And Spacious With Fantastic Layout. Laminate And Ceramic Flooring Throughout. Large Kitchen W/ Lots Of Storage, Counter Space & Granite Counters. Large And Open Living & Dining Area, East Facing With Lots Of Natural Light. Separate Room For Den, Can Be Used As Small Bdrm. Low Maint Fee With Great Facilities, Mins To Viva, Unionville High School,First Markham Place,Shops, Go Stn, Hwy 407 & 404 (id:60365)
6 Mcmahon Court
Richmond Hill, Ontario
Welcome to 6 McMahon Court, a beautifully designed detached home in Oak Ridges, Richmond Hill, backing onto a private ravine. This elegant residence offers a rare main-floor primary bedroom, a finished walk-out basement, and a functional 4+2 bedroom layout perfect for families, multi-generational living, or investors. A welcoming cathedral-ceiling foyer with ceramic floors leads into a bright open-concept main level. The spacious living room features soaring ceilings and front-yard views, while the formal dining room with coffered ceiling provides an inviting space to entertain. The cozy family room with cathedral ceiling anchors the home. The kitchen boasts stainless steel appliances, a centre island, and ceramic flooring, flowing into a sun-filled breakfast area with walk-out to the ravine yard, ideal for peaceful morning coffee. The main-floor primary bedroom features a walk-in closet and 5-piece ensuite, offering convenience and privacy.Upstairs you'll find three generous bedrooms, all with large windows and closets, plus a versatile open sitting area - perfect for a lounge, study, or home office - along with a 4-piece bath. The bright walk-out basement offers excellent potential, featuring a spacious open-concept living area, kitchen with island, 2 large bedrooms, and a full bath. This level enjoys large windows and direct yard access, making it ideal for extended family or rental use. Additional features include double car garage, hardwood floors on main/second, cathedral ceilings, and abundant natural light. Located on a quiet court close to trails, ponds, parks, top schools, shopping, dining, community centres, GO Transit, and Hwy 404. A rare ravine-lot opportunity offering space, flexibility, and natural beauty - don't miss it! (id:60365)

