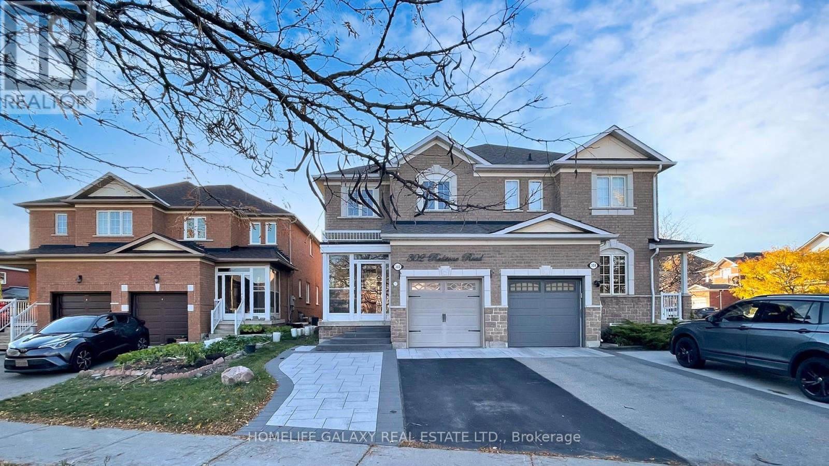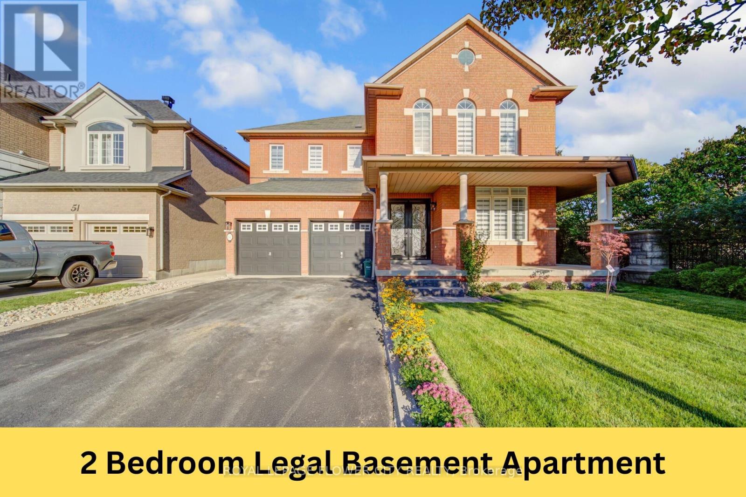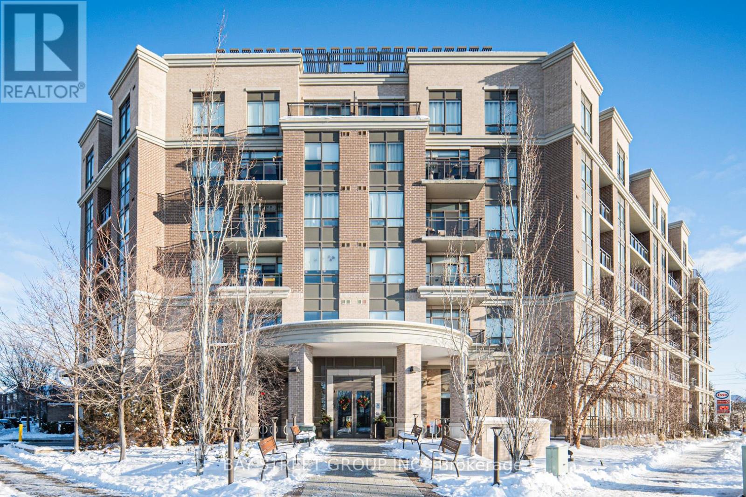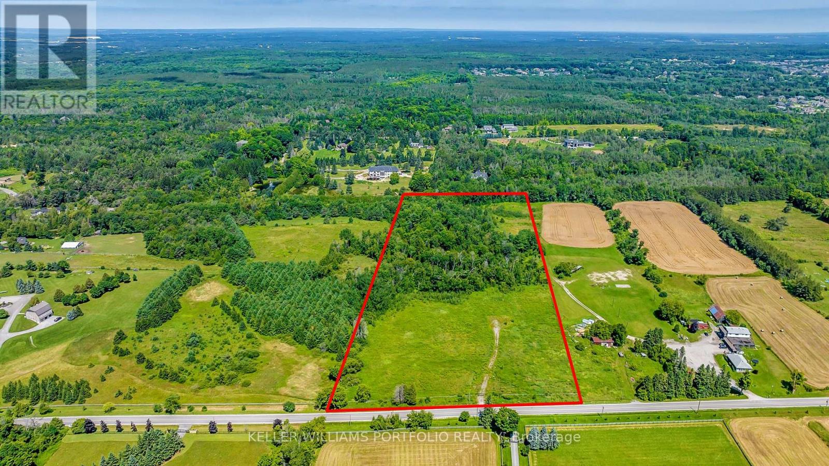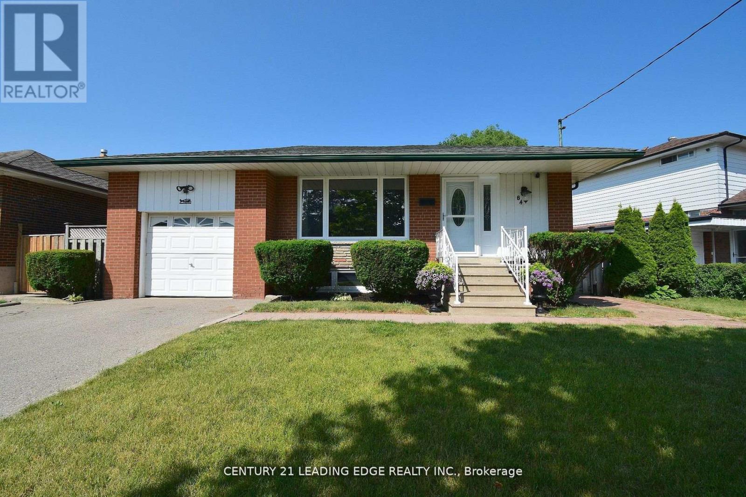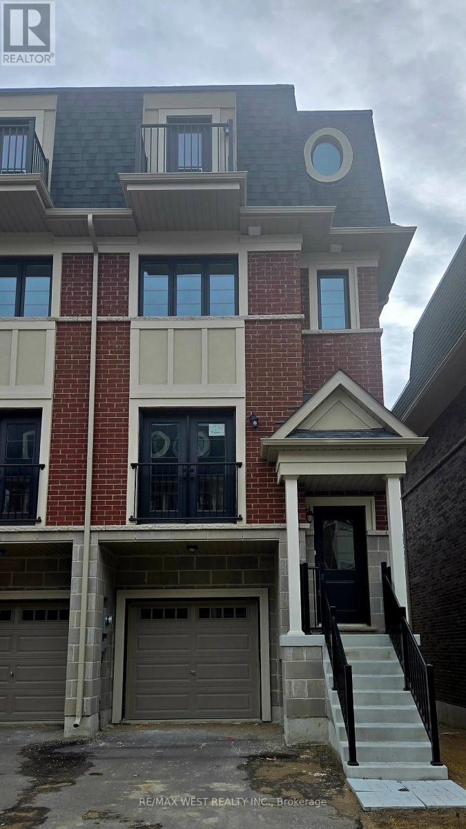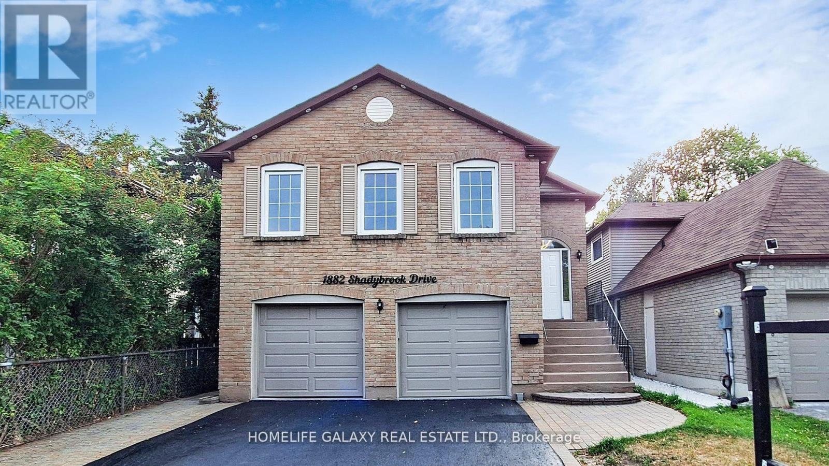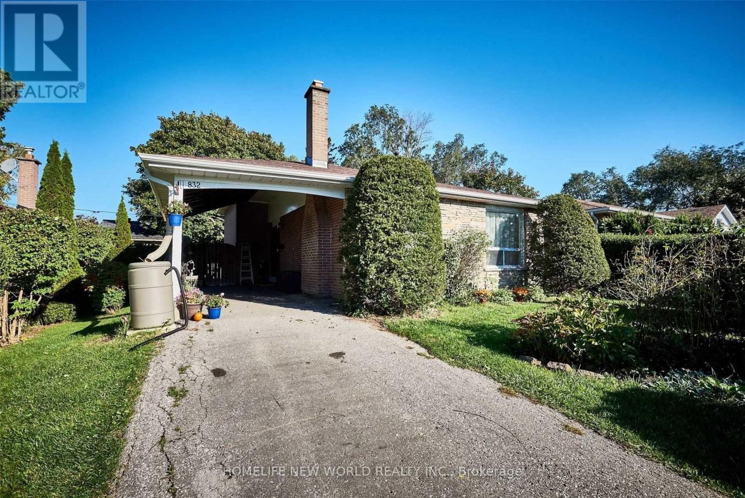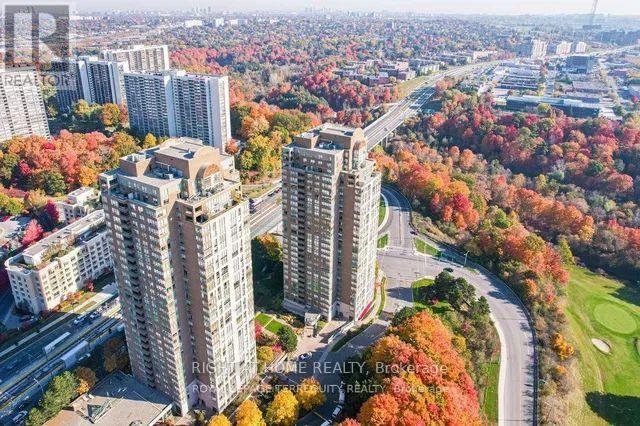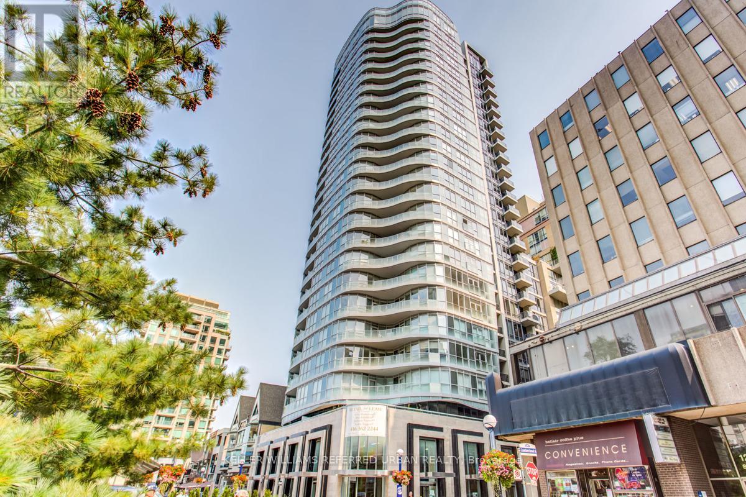302 Redstone Road
Richmond Hill, Ontario
Welcome to 302 Redstone Street, Richmond Hill, a beautifully upgraded, fully brick semi-detached home located in one of the most desirable neighbourhoods known for its top-rated schools and close proximity to places of worship, shopping areas, minutes to highway and much more. Bright and spacious four-bedroom home has been freshly painted just before listing and features large windows with California shutters that fill the home with natural light. The main floor boasts elegant hardwood flooring and pot lights throughout, while the upper level and bent are finished with quality laminate floors for easy maintenance. The modern layout offers a seamless flow between living and dining spaces, ideal for both family gatherings and entertaining guests. The fully finished basement includes a large recreation area, 3-pc washroom, and a convenient direct entrance from the garage, making it perfect for extended family or guests. The exterior features a fully interlocked driveway with an extra parking spot, enhancing both curb appeal and functionality. With its blend of upgrades, spacious design, and excellent location, this move-in-ready home is perfect for families seeking comfort, convenience, and quality living in Richmond Hill. (id:60365)
57 St Nicholas Crescent
Vaughan, Ontario
Welcome to this fully renovated gem in the heart of Vellore Village! This stunning 4-bedroom detached home offers over 2,500 sq. ft. above ground with 9 ft ceilings on the main floor, plus a brand-new, legal 2-bedroom basement apartment with separate entrance perfect for extended family or rental income. Thoughtfully redesigned from top to bottom, this home combines modern luxury with everyday convenience. Step inside to discover engineered hardwood floors, smooth ceilings with potlights throughout, and a brand-new full-height modern entry door. The custom kitchen is a chefs dream, featuring waterfall quartz countertops & backsplash, under-mount sink, and brand-new stainless-steel appliances. All bathrooms have been professionally remodelled with spa-like finishes, including LED mirrors, custom vanities, and a free-standing tub in the primary ensuite. Every closet has been upgraded with custom organizers, offering exceptional storage.Additional highlights include: brand-new window coverings, modern light fixtures, main floor laundry, elegant oak staircase with metal pickets, and freshly sodded front & back lawns. The legal basement unit features 2 bedrooms, full kitchen with dishwasher, separate laundry, living room, and sound-insulated ceilingscompletely tenant-ready.Located in a quiet, family-friendly community, this home is close to Vaughan Mills, Wonderland, Vaughan Subway, Hwy 400, top-rated schools, parks, shopping, and more. Move-in ready with every major upgrade completed your dream home awaits! (id:60365)
528 - 540 Bur Oak Avenue
Markham, Ontario
Bright & Spacious Corner Unit in the Heart of Markham! Welcome to this well-maintained 2-bedroom + den, 2-bath condo offering a smart, functional layout with generous living space and modern finishes. Positioned away from the elevator, enjoy a quieter and more private living experience. Soaring 9-foot ceilings and large windows fill the unit with natural light, while the open-concept design creates the perfect setting for both everyday living and entertaining. The upgraded kitchen features elegant quartz countertops, stainless steel appliances, and updated lighting. Laminate floors run throughout, and both bedrooms offer smooth ceilings and ample space for comfort. A versatile den is ideal as a dedicated home office or cozy reading nook. Enjoy premium amenities in this well-managed building: concierge service, rooftop terrace with lounge & BBQ, party room, sauna, fitness center, and even a golf simulator. Located in a top-ranked school zone (Stonebridge P.S. & Pierre Elliott Trudeau H.S.), with a bus stop at your doorstep, a vibrant plaza across the street, and just minutes to the GO Station and Markville Mall. Whether as your next home or a solid investment in Markham growing condo market, this property is a must-see! (id:60365)
4746 Vandorf Road
Whitchurch-Stouffville, Ontario
A Rare Find Premium Lot Offers Extra W--I--D--E 475 Foot Wide Lot Frontage With Full Frontal Clearing and Rear Forest On Approximately 15 Acres. Gorgeous Lot To Build The Home of Your Dreams. Sunny Property Is Stunning With A Southern Frontage Clearing. Area Offers Many Large Estate Homes and Properties, And Many Equestrian Facilities. Approval Letters, Site Plan, Design Plan and Survey All Available. Property is Located Conveniently For Commuters Sitting Minutes to 404/ DVP 401 Highways, and 10 Minutes to Go Train Station. All This Wrapped In A Rare Exquisite Landscape Nestled On The Prestigious Vandorf Sideroad. Property Enveloped By Newer Gate and Fencing. **EXTRAS** Please Book Appointments Through Front Desk With Immediate Confirmation, Please Do Not Walk Property Without Booking Through Front Desk. (id:60365)
84 Allanford Road
Toronto, Ontario
Welcome to this unique gem in sought-after Inglewood Heights, Tam O'Shanter-Sullivan, Scarborough. Enjoy family-friendly living close to transit, shopping, top-rated schools, parks, golf, community centres, and minutes to Hwy 401/404. The stunning kitchen features brand new quartz countertops, new deep double undermount sink, new chrome pull-out faucet, high-gloss white cabinetry, ceramic backsplash, and all matching white appliances. Large windows brighten the sink and breakfast area, overlooking a 340 sq ft patio. With 2,000 sq ft of total living space, the main floor offers 3 spacious bedrooms with closets and a 4-piece bath. The finished basement has 2 large bedrooms, a 3-piece bath, and generous living areas on both floors. A separate entrance allows for potential income with minor reconfiguration. Hardwood and ceramic floors span the main level, complemented by modern lighting, updated windows, new window treatments, and fresh paint throughout. The raised basement floor is carpeted for comfort. The oversized laundry room includes a deep sink plus washer/dryer. Set on a pie-shaped lot (63 ft front, 102 ft deep, 40 ft rear), the home has a double driveway and single garage with front and rear doors, allowing vehicle access to the backyard. The 23 ft garage with 11 ft ceiling has hot/cold water, mezzanine storage, and space for a hydraulic lift. Behind it, a 425 sq ft patio offers more parking or entertaining space. The fenced backyard includes gardens, a 10x10 metal shed, and paver patio for BBQs. Updates include furnace/AC (2016) and roof shingles (2019). Meticulously maintained by the original owner, this home is ideal for families seeking space, flexibility, and a vibrant community. (id:60365)
35 Marret Lane
Clarington, Ontario
Welcome to this brand-new, 2,068 sq. ft. Cambridge model home in the Eaglebay Estates Townhomes. Tucked away on a quiet cul-de-sac in the Village of Newcastle, this brand new 3-bedroom unit offers the perfect blend of modern luxury, privacy, and convenience. Step inside this three-story home and experience a seamless fusion of contemporary style and comfortable living. The ground floor features a beautifully finished family room with a walkout to a peaceful patio-an ideal space for entertaining, working from home, or relaxing with the family and with convenient access to the attached garage. Thoughtfully designed, this home includes 3.5 spa-inspired baths, lots of storage and natural light throughout. And with the advantage of being newly constructed and never lived in, you'll be the first to make it your own. Located just a short walk from everyday amenities, this home ensures effortless living, plus quick access to Highways 401 and 35/115, making commuting and travel truly convenient. (id:60365)
1882 Shadybrook Drive
Pickering, Ontario
Welcome to 1882 Shadybrook Dr, nestled in Pickering's highly sought-after Amberlea neighborhood. This spacious and freshly painted 5-bedroom, 4-bathroom home offers a warm, functional layout perfect for growing families. The main level features gleaming hardwood floors, a sun-filled eat-in kitchen, and generous living and dining areas. The fully finished basement comes with a separate entrance and a kitchen rough-in, offering excellent potential for an in-law suite or future rental income. Step outside to a beautifully landscaped backyard designed for both relaxation and entertaining complete with a large deck, covered BBQ area, gazebo wired with lighting, and a separate play area for kids. The home also includes a double garage with direct access, extended driveway parking, and sits within walking distance to top-rated schools, parks, trails, grocery stores, and transit. With quick access to Highway 401, this move-in ready home combines comfort, convenience, and value in one of Pickerings most family-friendly communities. (id:60365)
1412 - 1050 Eastern Avenue
Toronto, Ontario
Amazing opportunity to live in the iconic Queen & Asbridge condominiums sitting at the cusp of the Beaches & Leslieville neighbourhoods. Stunning brand new 1000 Sq Ft 2-bedroom 2 washroom corner suite boasting a 263 sq. ft terrace with breathtaking unobstructed views of the lake and city skyline. This contemporary unit offers an open-concept layout, chef inspired kitchen with full size integrated appliances and modern cabinetry, elegant wide plank flooring throughout, soaring ceilings with wall to wall windows that flood the unit with natural light. The private terrace provides a seamless indoor-outdoor lifestyle for entertaining or unwinding in style, plus it's a stunning backdrop for everyday living. Enjoy an oasis of unmatched amenities-24-hour concierge, state -of-the-art 5000 sq. ft fitness center with spin and yoga studios, spa-like change rooms featuring steam saunas and beautifully appointed guest suites. Elevated residence Sky Club lounge and bar with panoramic views, BBQ'S and dining areas, fire pit and lounge settings provides a very welcoming setting. Pet owners will love the 8th dog run and spa. Work-from-home in a modern co-working space featuring study and meeting rooms along with 2 visitor lounges, parcel lockers and secure bike storage. Steps to Queen street surrounded with trendy cafes, boutiques, and public transit. Surrounded with parks, access to the waterfront, beach, boardwalk and Ashbridge Marina. Truly an unbeatable lifestyle in one of the city's most vibrant and connected neighbourhoods.. (id:60365)
832 Reytan Boulevard
Pickering, Ontario
Beautiful 5 Bedroom Home, Great For a Growing Family. Newly painted in all over the house. Large L-Shaped Living/Dining Areas. Eat-In Kitchen, 2 Full Baths. Fabulous Location In Quiet Family Area Walk To Both Go Station And The Lake. Near 401.Fridge, Stove Built-In Dishwasher, Washer & Dryer, Central Air, Garden Shed. Upstairs unit only. Basement is rented out separately. (id:60365)
#1104 - 195 Wynford Drive
Toronto, Ontario
Luxurious Palisades building, beautifully renovated corner unit, over 1400sft, two generous bedrooms, large solarium, two full bathrooms, renovated kitchen with high end stainless steel appliances including wall oven and wine fridge, in-suite laundry room with pantry and freezer. Master with ensuite bathroom and large walk-in closet with custom storge organizers. Central location, close to shopping, parks and trails, golf course, aga khan centre, TTC, upcoming crosstown LRT and DVP. Resort style amenities including indoor pool, whirlpool, gym, squash, visitor parking and much more. Rent includes utilities and 2 parking spots. note unit will be freshly painted and professionally cleaned prior to occupancy. AAA Tenants only. (id:60365)
1102 - 88 Cumberland Street
Toronto, Ontario
Experience refined Yorkville living in this nearly 900 sq.ft. open-concept 2-bedroom, 2-bath residence, complete with a stunning 123 sq.ft. curved balcony showcasing unobstructed southwest views. Flooded with natural light, the modern kitchen features a Caesar stone backsplash, sleek stone counters, a Liebherr fridge, and a built-in Bosch dishwasher. High-end upgrades shine throughout, including engineered hardwood floors and elegant pot lights. The primary suite offers a true retreat with a spacious dressing area, a luxurious 5-piece ensuite with double vanity and stone counters, and private walkout to the balcony. Two-car tandem parking and a locker provide rare convenience. Perfectly situated just steps from Bay Station and Bloor-Yonge subway, and surrounded by Yorkville's premier shopping, dining, and lifestyle amenities-this is sophisticated city living at its finest. (id:60365)
2705 - 25 Richmond Street
Toronto, Ontario
Corner 2 Br + Den Is 894 Sqft + 506 Sqft Wrap Around Oversized Balcony + Window Coverings + Upgrades Throughout | Welcome To Yonge+Rich | Live In Unparalleled Luxury High Above The City With Soaring Ceilings, Floor To Ceiling Windows, Gourmet Kitchens + Spa-Like Baths | Embrace The Very Best Of The City Just Mere Steps To Subway, Path, Eaton Centre, Uoft, Financial + Entertainment District | Distinct + Elegantly Appointed Private Residences (id:60365)

