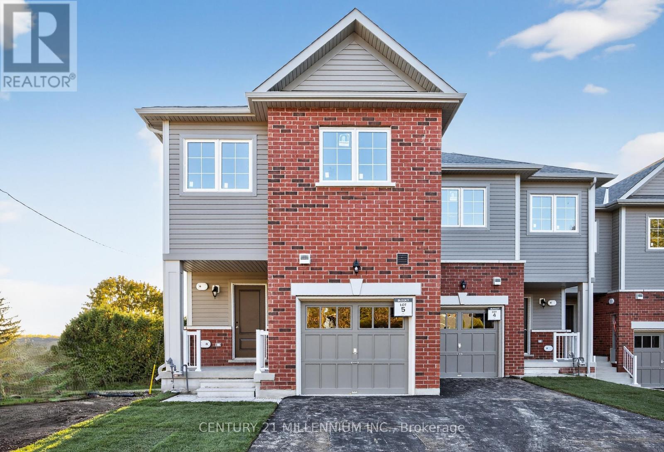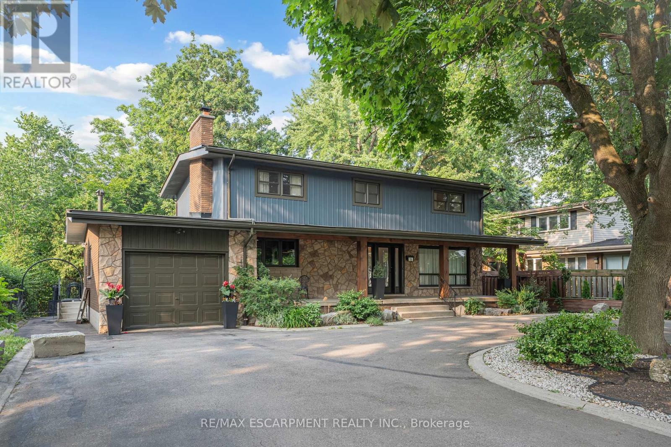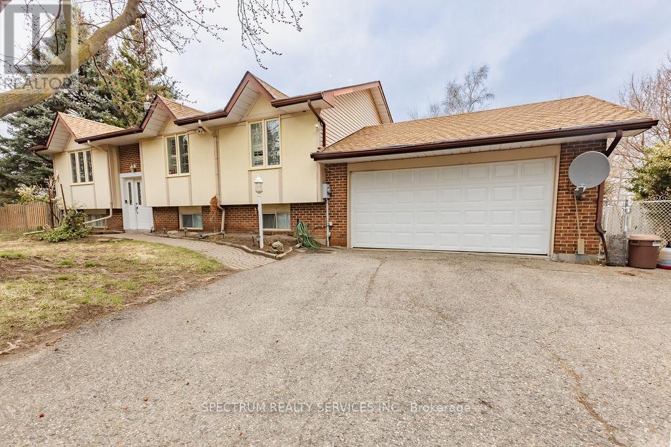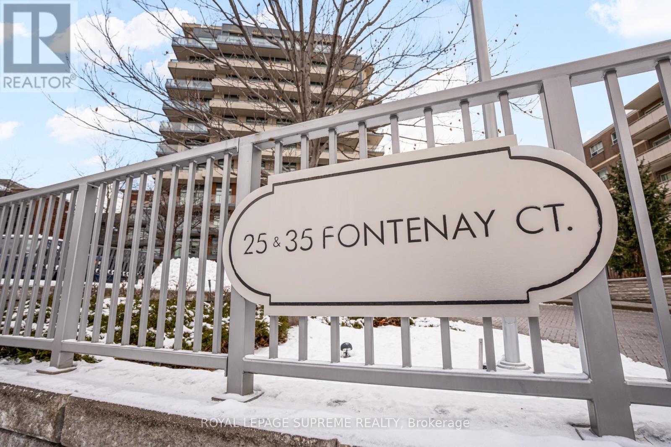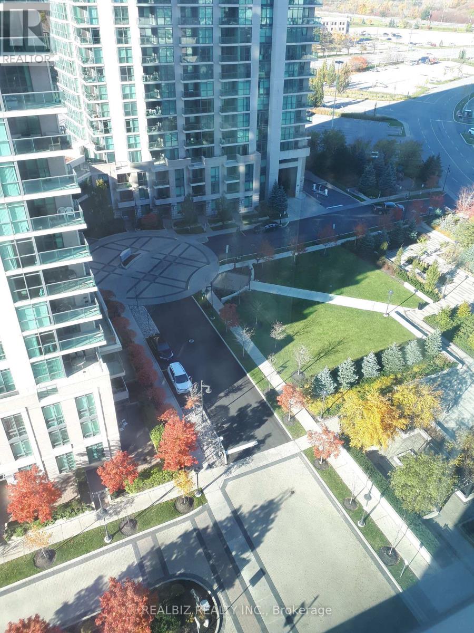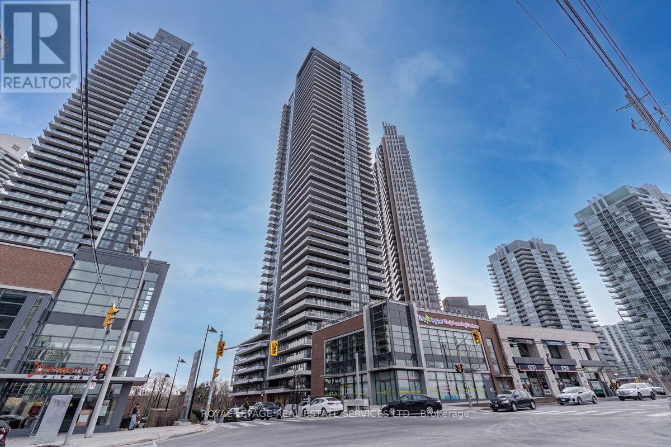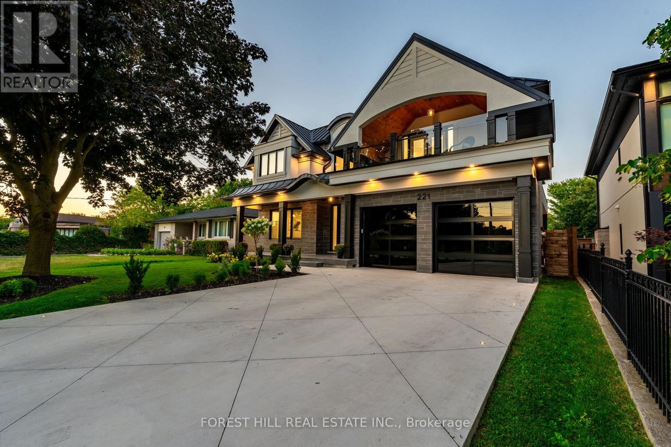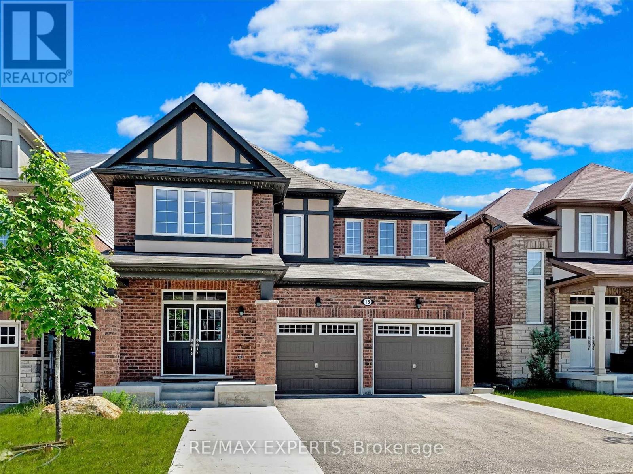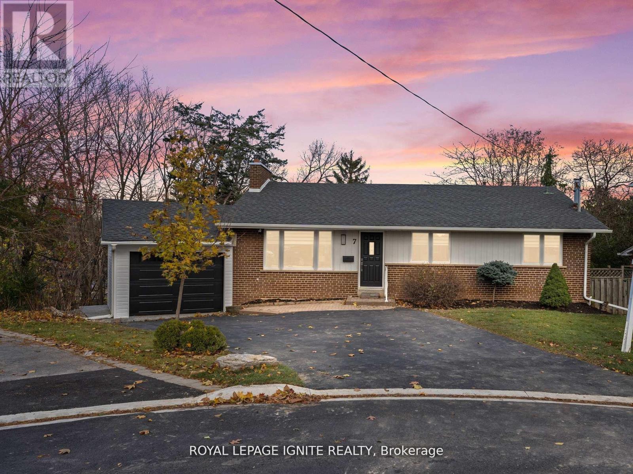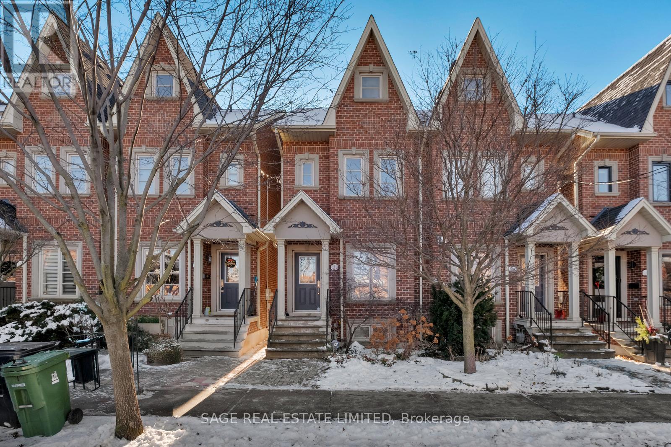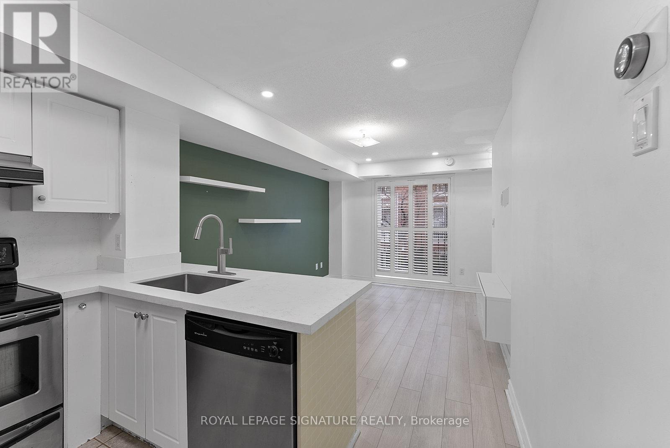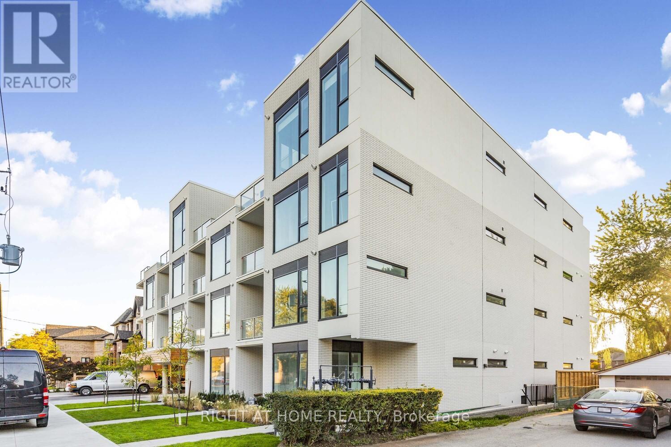116 Gordon Street
Shelburne, Ontario
Welcome to "Shelburne Towns"!!! known as "The Mills End Units" ( there are only 2 available) offering 1613 square feet of modern practical living. The on site location is known as "Lot 5", 116 Gordon Street is complete offering a 30 day closing. Located in a quiet enclave of only 5 units!! Sunset views & backing on to the Dufferin Rail Trail great for long bicycle rides or walks. Located within close proximity to the downtown core offering fantastic shopping, dining & convenience. The local schools and park are within walking distance. The moment you walk in you will appreciate the the spacious foyer leading to a very bright open concept Living room/Dining area/Kitchen. There is a main floor powder room & main hall closet. The second floor offers 3 bedrooms, 2 bathrooms and a laundry facility. The primary bedroom with a 3pc en- suite and a walk-in closet. The full basement is unfinished with a "rough in" for a 4pc bathroom, laundry & kitchen with framed interior walls except the future bathroom area. Built-in 1 car garage & 2 parking spaces in the driveway with Unit #5. This unit is bright and spacious and makes for a wonderful BRAND NEW HOME!!!. ALL measurements are as per builder drawings. Property not yet assessed by MPAC The Assessed value is based on the vacant land and is subject to reassessment. (id:60365)
316 Fennell Avenue
Hamilton, Ontario
Experience the perfect blend of style, space, and convenience at 316 Fennell Avenue West. This refreshed 4-bedroom, 3.5 bath two-storey home offers a turnkey lifestyle in a well-connected Hamilton neighbourhood. Inside, youll find a bright, modern kitchen ideal for both everyday living and entertaining featuring updated finishes and an open flow to the dining and living areas. The backyard is a true summer retreat, complete with a large concrete in-ground pool, spacious patio, and plenty of room to relax or host family and friends. Theres room here for everyone to live comfortably! Located within easy reach of: 403, the Linc, mountain accesses, shops of Locke, public transit, and a range of schools, this home is perfectly located for busy families or professionals looking for easy access to the city and beyond. Whether youre working from home, growing a family, or love to entertain this property offers the lifestyle youve been looking for. Shingles, Skylight and Upper Windows approx. 4 years old; Furnace approx. 2 years old. (id:60365)
12777 Mississauga Road
Caledon, Ontario
Welcome to 12777 Mississauga Rd in Caledon. This raised bungalow sits on 1.03 acres with 3 bedrooms and 2 full bathrooms. Additional living space in the lower level featuring a cozy wood fireplace. Extra long driveway that shields the house from the street allows for ample parking space and privacy. The beautiful treed lot with farmer's fields behind the property creates an environment punctuated by nature and tranquility. Large separate workshop in the back yard is perfect for all types of projects. Very close to Brampton and Georgetown. Easy access to Hwy 410, 401, 407 and Go Station. This home is nestled in the countryside, yet conveniently located minutes from bustling urban centers, offering the best of both worlds. Backyard BBQs on the deck and family reunions complete with a game if volleyball or three legged races, ending the evening with roasting marshmallows over a fire pit. If this sounds like an ideal summer weekend to you, then this house is for you! (id:60365)
703 - 35 Fontenay Court
Toronto, Ontario
Magnificent large 1 Bdm + Den in sought after Edenbridge Humber Valley Community! Upgraded kitchen w/ breakfast bar, open concept living & dining 2 full bathrooms and enclosed den can be used as extra bedroom, walk-out to large balcony with a panoramic views. Steps to transit, golf course, trails/pathways for hiking/biking! Lrt Crosstown! Move in & enjoy what this condo has to offer -- Gym, pool, pet spa, plenty of visitor parking. Full credit report, proof of income and personal references required. (id:60365)
1507 - 215 Sherway Gardens Road
Toronto, Ontario
Come Home To A Bright Spacious Unit with functional layout that's A Hop Away From QEW/427 And Has The TTC At Your Doorstep. Live In Luxury: Dark Hardwood Floors In The Living/Dining Room, Granite Countertop In Kitchen, 4 Stainless Steel Appl. Large Windows With Blinds. Split 2 BR layout, Spacious Balcony Beckons You To Relax And Enjoy The View! Sherway Gardens Mall Literally Outside Your Door! Ensuite Laundry. One Parking & Locker Incl. 1700 Sqft Recreation Centre Incl.Indoor Pool With Whirlpool,Fitness/Weight Rm,Steam Rm,Sun Rm,His/Hers Saunas,Billiard Rm,Media Lounge,Theatre Party Rm, Lounge/Private Dining Rm.Pics from Prev Listing (id:60365)
2710 - 10 Park Lawn Road
Toronto, Ontario
Welcome Home To Suite 2710 At 10 Park Lawn Rd. A Spacious South Facing 2 Bed + Den Open Concept Unit With Views Of Lake Ontario! Encore Is Perfectly Located Only Steps Away From Humber Bay Shores And Some Of The Best Views Of The City! Metro, Lcbo, Shoppers And A Wide Variety Of Exercise Studios Are Conveniently Located Close By. Encore Also Has Jaw-Dropping Amenities: A Golf Simulation Room, Basketball/Squash Court, Media Room, 8th Floor Outdoor Pool, Bbq Area, Fire Pits & A Penthouse Gym! (id:60365)
221 Morden Road
Oakville, Ontario
Introducing a truly exceptional family residence in Oakville, where luxury and functionality converge. This custom home with a living space of approximately 4,300sqft above grade and 2,200sqft basement sits on a deep lot with no houses in front and a serene park view for ultimate privacy. Just minutes from the lake and the charm of downtown Oakville, it blends timeless craftsmanship with modern smart living. Fully integrated with a Control4 system, built-in speakers, and security cameras, this smart home is designed for convenience and security. Comfort abounds with heated washroom floors, 2 furnaces, and 2 ACs. Elegant electric fixtures and custom window coverings enhance every detail. The basement offers a huge bedroom, spacious recreation room for entertainment or exercise, wine cooler, and a beautiful walk-up. Step inside to discover soaring 12-13ft ceilings in every bedroom, a stunning sitting area on the second floor, and a massive skylight that fills the home with natural light. The kitchen is a chefs dream, featuring a servery, pantry, custom wine racks, and a massive island, equipped with premium Wolf and Sub-Zero appliances. Entertain in the backyards covered patio with fireplace, or unwind on the front balcony that brings cozy cabin vibes. The exterior is equally impressive, with a massive concrete and heated driveway accommodating 10 cars no more shoveling snow! , metal roofing, professional landscaping with mature trees in the backyard, and a full sprinkler system. Set in one of Oakville's most desirable neighborhoods, this home is just minutes from top-rated schools, community centers, and parks making it a safe and nurturing environment for families to grow. Truly a masterpiece that blends design, comfort, and technology on an unmatched lot this home is more than just a place to live, its a lifestyle. (id:60365)
Upper - 15 Giltspur Road
Brampton, Ontario
Beautiful 4-bedroom, 4-washroom detached home with double car garage for rent on the main and upper levels. Features include 9-ft ceilings, spacious family room, hardwood flooring on the main level, and an oak staircase. Gorgeous kitchen with breakfast area and stainless steel appliances. Primary bedroom with ensuite bath and walk-in closet. All bedrooms are generously sized. Separate laundry. Basement rented separately. Tenant to pay 70% of utilities. (id:60365)
7 Isherwood Court
Mississauga, Ontario
Great location! Beautiful home in the top of Mississauga (Streetsville) Area. Premium High Elevation and Pie shape ( 66 ft), Huge lot and 126 ft. wide at the back. The houses behind are much lower, giving privacy and Great views. Ravine/wooded lot on a Private court location. walking distance to the GO station, Main St, Amenities, and Top-ranked Mississauga schools. Fully updated home with open concept layout, Quartz kitchen, new floors and upgraded high-end 4 Washrooms. Ground-level Walk-out Lower Level with 3 bedrooms and 2 full washrooms. Upgraded new panel with w/200 Amp service. New spacious garage with access from 4 sides and window/pot lights and Epoxy floors. Must see this gem with premium Lot, High elevation, modern finish and walk-out Lower level. (id:60365)
147 Brandon Avenue
Toronto, Ontario
Beautifully maintained 2.5-storey Victorian semi offering approx. 2,500 sq. ft. of modern, finished living space including a versatile lower level with 4th bedroom. Practical, well-balanced layout with 3 spacious bedrooms + 4 bathrooms, providing excellent separation of space for professionals or families. Multiple living areas ideal for work-from-home, entertaining, or extra privacy. Direct parking adds major convenience - a rare feature in this sought-after pocket. Prime Davenport Village location: steps to St. Clair West, Corso Italia, Junction Triangle, transit, shops, cafés, and parks. Set within top school catchments (Regal Road JPS, Winona Drive SPS, Oakwood Collegiate). Walkable, vibrant neighbourhood with quick access to downtown. A spacious, upgraded home offering exceptional value, flexibility and urban convenience. Main Floor will be repainted prior to move in. (id:60365)
1207 - 22 Laidlaw Street
Toronto, Ontario
Tastefully Upgraded Tranquil Two Bed + Den Townhome With A Terrace & Juliette Balcony! An Entertainer's Dream Suite Featuring Smooth White Oak Laminate & Premium Wood Shutters Throughout! An Open Concept L-O-N-G Living/Dining Space With A Sage Green Accent Wall, Juliette Balcony, Floating Shelves & A Built-In Media Unit. The Expansive Gourmet Kitchen Features A Navajo White Subway Tiled Breakfast Bar, Quartz Counters, Stainless Steel Full-Sized Appliances, Marble-Style Backsplash & Loads Of Upgraded Cabinetry. The Primary Suite Will Sweep You Off Your Feet With A Walk-In Closet, *Bonus* Linen Closet, Floor-To-Ceiling Windows, Silver Bullet Grey Accent Wall & Walk-Out To The Private Terrace. The Second Bedroom Makes The Perfect Gym, Yoga Studio, Home Office, Little Kid's Room Or Nursery With A Large Window, Open-Faced Closet & Silver Bullet Grey Accent Wall. The Open Concept Den Features A Zen Green Geometric Wooden Feature Wall & Makes The Ideal Playroom, Home Office or Reading Nook. Relax & Unwind In The 4-Piece Bath With A Sage Green Accent Wall, 2-In-1 Subway Tiled Shower/Tub, Mirrored Medicine Cabinet, Under-Sink Storage & Bonus Shelving. Super Convenient Ensuite Stackable Laundry! Slide The Juliette Balcony Open For Fresh Air Or Retreat To The Decked Private Terrace Off The Primary Suite - Enjoy A Warm Cup Of Coffee In The Morning Or Glass Of Bubbly In The Evening! (id:60365)
308 - 722 Marlee Avenue
Toronto, Ontario
Experience boutique living in this brand-new 1 Bedroom + Den condo featuring soaring 10-ft ceilings and upscale designer finishes throughout. Located in an intimate 28-unit building, this residence offers exclusivity, privacy, and a true sense of home-far from the feeling of an oversized high-rise. The building backs directly onto the lush greenery of Wenderly Park, providing a rare combination of urban convenience and natural tranquility. Only 500 meters from Glencairn subway station and moments from major highways, commuting and city access couldn't be easier. The open-concept layout maximizes space and light, with a versatile den perfect for a home office, nursery, or guest area. Premium materials and thoughtful craftsmanship create an elevated living experience ideal for professionals or those seeking stylish, comfortable city living. (id:60365)

