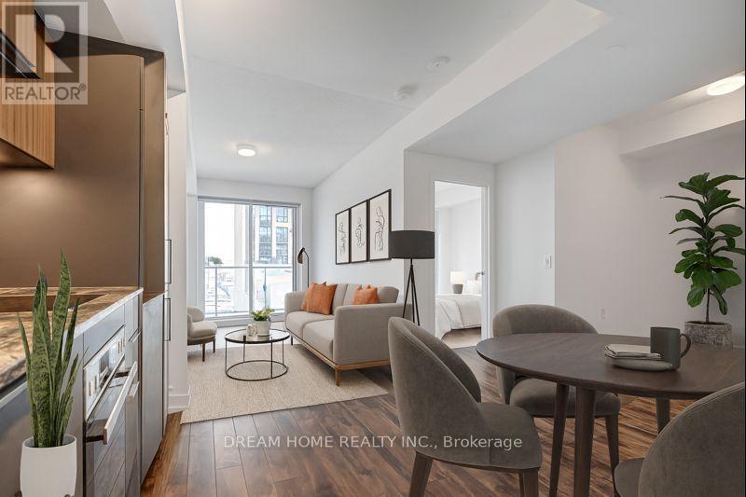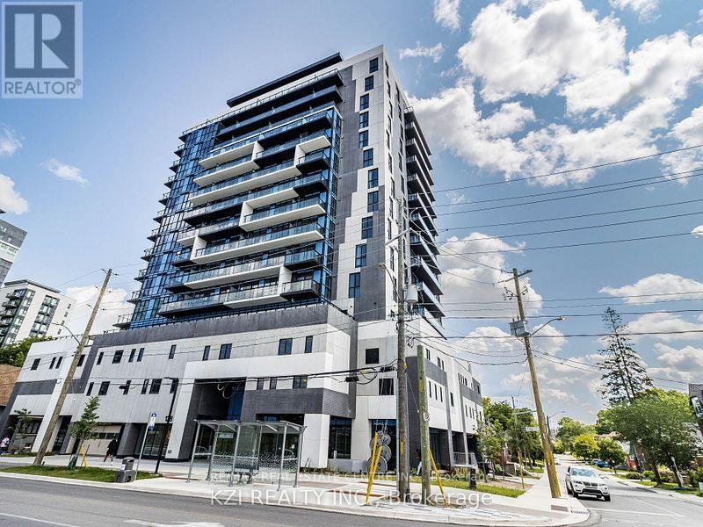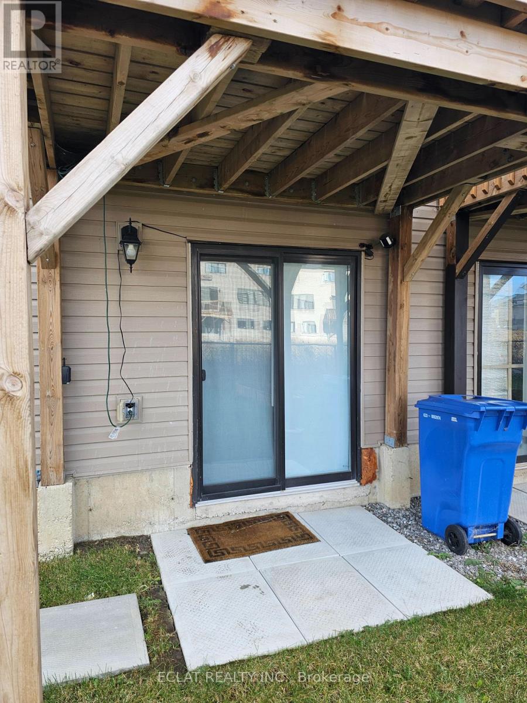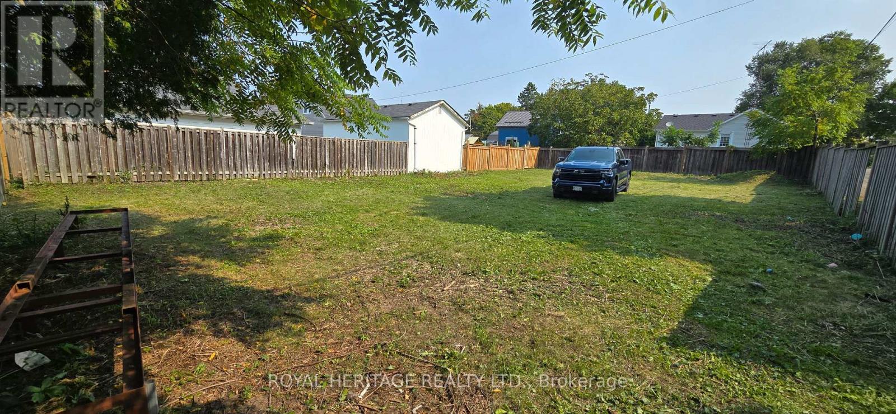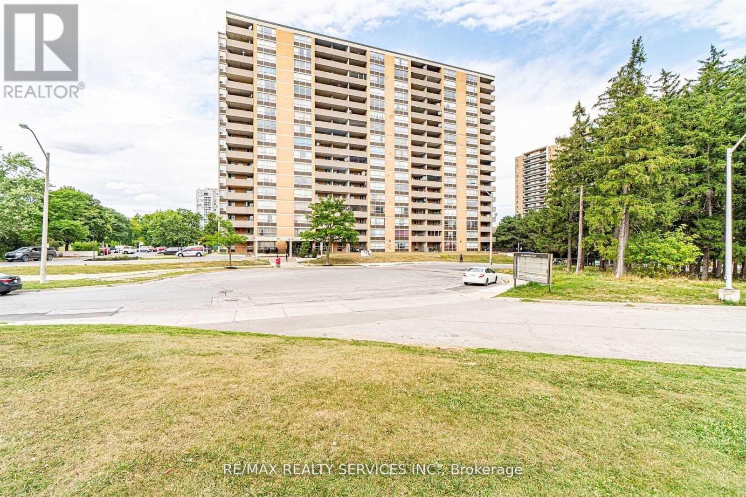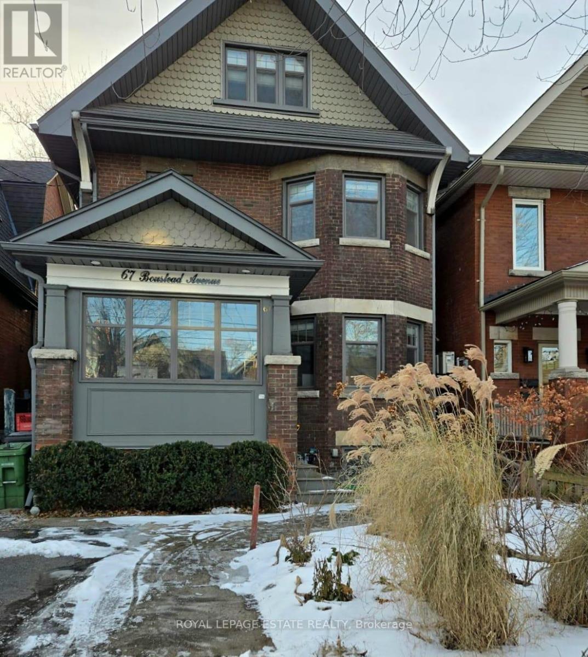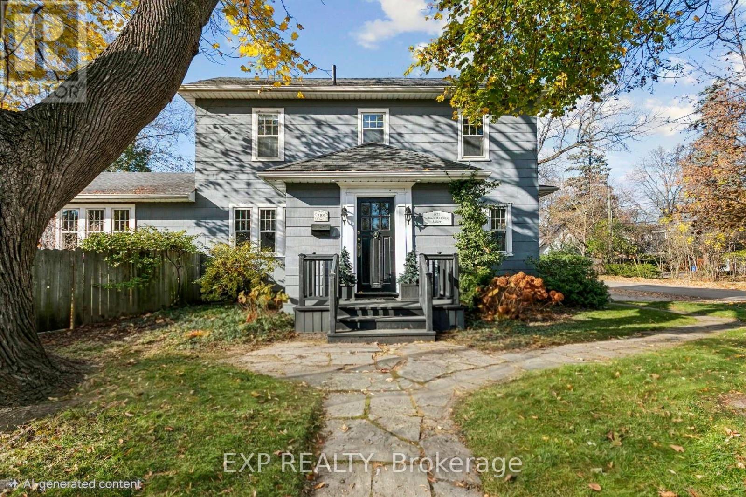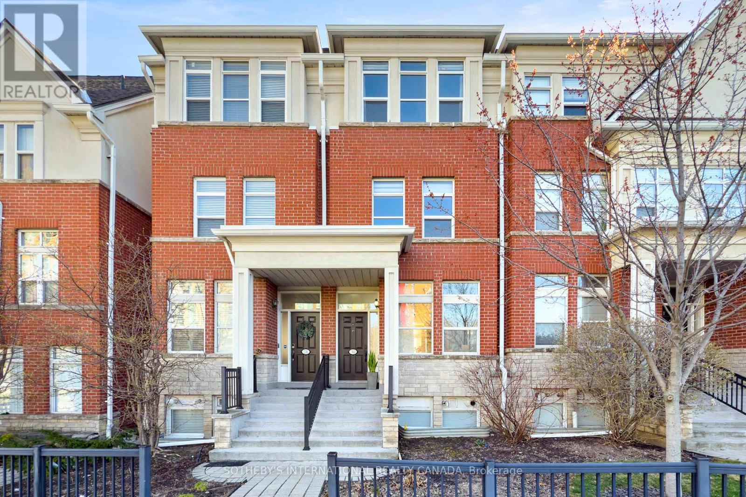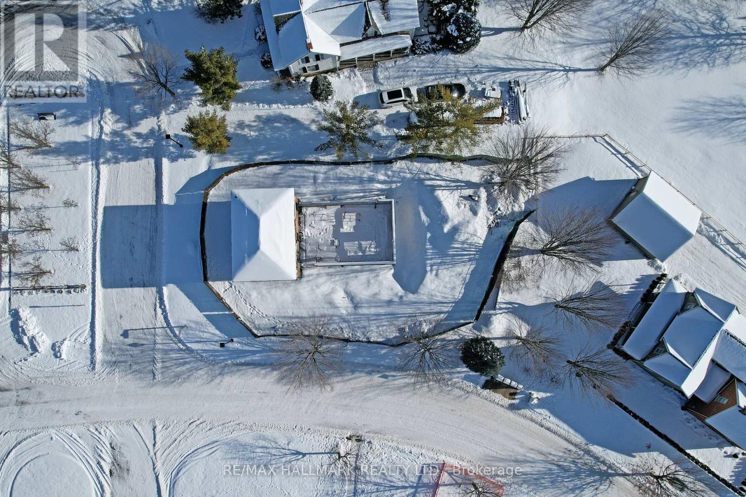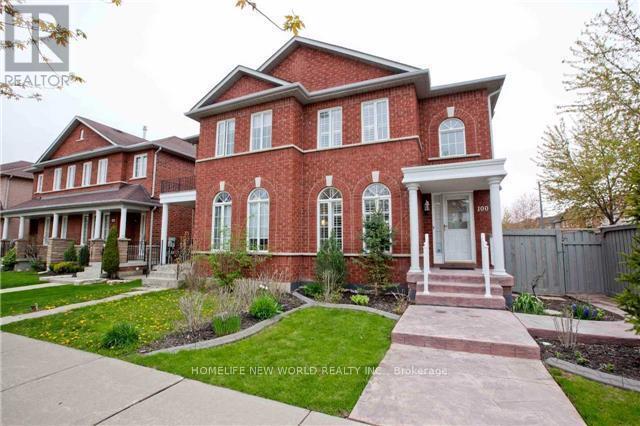403 - 50 O'neill Road
Toronto, Ontario
Welcome to this stylish 2 bedroom plus den, 2 bath condo at the highly sought-after Lanterra Developments at 50 O'Neill Rd in North York. Offering approximately 834 SF of functional open-concept living, this rare floor plan boasts high ceilings, quartz countertops, and premium Miele appliances including fridge, stove, oven, microwave, dishwasher, washer, and dryer, with a versatile den perfect for a home office or guest space. Enjoy an oversized open balcony with unobstructed west-facing park views, along with the convenience of 1 parking spot and 1 locker included. Residents benefit from world-class amenities such as a 24-hour concierge, state-of-the-art gym, indoor and outdoor pools, hot tub, sauna, rooftop deck and garden, outdoor lounge with BBQs, pet spa, media and game rooms, party and meeting rooms, guest suites, visitor parking, and bike storage. Situated at Lawrence Ave E & Don Mills Rd, this vibrant community offers unmatched lifestyle and connectivity, close to Shops at Don Mills, Metro supermarkets, parks, restaurants, cafés, and top-rated schools, with easy highway access for seamless commuting. Perfect for both end-users and investors, this residence presents a rare opportunity to own a thoughtfully designed home combining luxury living with everyday convenience. Some photos have been virtually staged. Furniture and décor shown are for illustration purposes only and do not represent the current condition of the property. (id:60365)
2106 - 20 Tubman Avenue
Toronto, Ontario
Welcome to The Wyatt. This upgraded 1+1 loft-style suite offers bright, open living with unobstructed views of the city and lake. Features include a modern kitchen with stainless steel appliances, a centre island with breakfast bar, smooth ceilings, elegant lighting, and custom window coverings throughout. Spacious, stylish, and filled with natural light.Prime location with every convenience at your doorstep-steps to the 6-acre park with off-leash dog area, 24-hour TTC streetcar service on Dundas & Queen, grocery stores, restaurants, and the Aquatic Centre. Minutes to the Financial District, Distillery District, and the DVP. (id:60365)
1001 - 128 King Street N
Waterloo, Ontario
(Short Term Lease Is Available) Students are welcome. Brand New Uptown Waterloo Condo 1 Bedroom + Study Room With High Ceiling & Spacious Study Area. Spacious Living, Dining, Kitchen Area & Walk Out To Balcony With Unobstructed View. Stainless Steel Appliances, Large Prime Bedroom With Balcony, Easy Access To Lrt Transit, Steps To Waterloo And Laurier University, Downtown Waterloo, Restaurants, Shops & Restaurants. Move In Ready (id:60365)
75 Vanilla Trail(Lower)
Thorold, Ontario
Bright and spacious 1-bedroom walkout basement apartment with a private separate entrance in a highly desirable Thorold neighbourhood. This well-maintained and upgraded unit offers comfortable living with plenty of natural light and a functional layout. Perfectly located just minutes from Brock University, Niagara College, Highway 406/QEW, schools, parks, and everyday amenities.Tenant responsible for 30% of all utilities + hot water tank rental.No smoking.A fantastic opportunity to live in a convenient and established community-don't miss out! Street parking available fpr the Basement Tenant (id:60365)
1-3 Yeovil Lane
Port Hope, Ontario
Just Priced to Move. Great opportunity to own land and build near the heart of down town Port Hope. This property is located on a public laneway and at this moment the town is hesitant on building on the lane way. Buyer will have to go through the township and deal with the comity of adjustments in order to get approval. With new legislation encouraging more homes to be built this is a great opportunity for someone to get land at a cheap price and pursue this opportunity. (id:60365)
806 - 40 Panorama Court
Toronto, Ontario
BIG CONDO 950 SQUARE FEET. Beautiful views from inside the Unit & BALCONY being "SOLD" ON AS IS WHERE IS" Basis. Handyman's Special. Need work. Great opportunity for Contractors/ First time buyers. Large suite with great layout. Centrally located. Lowest Condo Fee in the whole area. All amenities close by. Steps to transit. Well maintained building. Ample visitor parking. MUST SEE!! Seller offers No Warranties whatsoever. (id:60365)
Bsmt Apt - 67 Boustead Avenue
Toronto, Ontario
Lower unit in multi-unit home on quiet High Park street. Steps to Bloor W subway, High Park & Roncesvalles shops/dining. Direct access to large shared backyard. Pet friendly. Two (2) private bedrooms w/ above-grade windows. Back bedroom has 2pc ensuite. (id:60365)
289 Spruce Street
Oakville, Ontario
Step inside this heritage home and feel the unmistakable charm of Old Oakville-warm, character-filled, and full of possibility. With nearly 2600 sq. ft. of thoughtfully preserved total space, this 3-bedroom residence offers not only history and lifestyle, but also an exceptional foundation for those who want to infuse their own design vision over time. The main floor centres around a spacious and inviting foyer/vestibule, setting a graceful tone for the home. Just beyond, the office/living room features a wood-burning fireplace framed by built-in bookcases, creating a warm, intimate space ideal for reading, conversation, or quiet evenings by the fire. It is a true reflection of the home's period craftsmanship. The layout then transitions into a combined living and dining room, an elegant, sunlit space anchored by a second gas fireplace. Multiple windows bring in natural light, while the walkout to the backyard extends everyday living into the garden. The kitchen, small but full of charm, includes a breakfast bar and efficient layout suited for modern daily routines. A main floor 3-piece bath adds welcome convenience-an uncommon advantage in a home of this vintage. Upstairs, three comfortable bedrooms provide peaceful retreat, each offering its own character and bright, airy ambiance thanks to the home's generous window count. Outdoors, the yard unfolds into a lush, mature garden-a true plant lover's paradise. Thoughtful plantings, natural privacy, and seasonal colour create a tranquil backdrop. This home is perfect for buyers who value authenticity and appreciate the opportunity of living in one of Oakville's most storied neighbourhoods. Warm, welcoming, and rich in character, it offers a lifestyle built on history, charm, and community. It invites you to honour its history while making it distinctly your own. (id:60365)
70 Mill Street
Halton Hills, Ontario
DOWTOWN GEORGETOWN ICONIC MULTI-RES BUILDING This majestic 12 residential apartment building, formerly the post office, offers solid income and an opportunity to own a piece of history in growing area of downtown Georgetown. This prime location attracts tenants wanting to be within walking distance to the library, shops, restaurants, and the seasonal Georgetown Farmers Market (May to October) and GO services. These carpet-free apartments offer a warm and inviting atmosphere for tenants. Radiant heating is included in rents. Hydro is separately metered and the responsibility of each tenant. On-site coin laundry is available for added Tenant convenience and additional income. Tenants enjoy the benefits of a secure and friendly building with automatic exterior locking doors. This residential building is prominently nestled between Guelph St (Highway #7) and Main St S in growing downtown Georgetown. Taxes Reflect BIA Membership. 70 Mill St is listed Heritage. Survey available. Tenant parking on site and additional public parking is nearby and GO Bus services connect to GO trains for easy commuting. The adjacent property 72-74 Mill St is also for sale. (id:60365)
30 Michael Power Place
Toronto, Ontario
Beautiful 3 bed + den townhome that blends upscale finishes with refined comfort. Upgraded top-to bottom with no expense spared! Ideally located across from the park & short walk to Bloor/Islington Subway in Etobicoke. Open-concept living/dining area with 9 ft ceilings, wide plank flooring throughout, and contemporary staircase with glass railing. Showpiece kitchen with top quality cabinetry, premium Hafele hardware, quartz countertops, pantry, and high-end appliances perfect for entertaining inside or out on the patio. The 2nd floor offers two spacious bedrooms, and an updated 4 pc bath. The 3rd floor is reserved for primary retreat and features bedroom with 9 ft high ceiling, 5pc ensuite with soaker tub & glass shower, 2 closets with closet organizers and a private terrace with composite deck tiles. The finished basement is perfect for a home office or family room. Direct access to the garage. Short walk to Bloor Subway line - Islington & Kipling TTC & GO Transit. Enjoy convenient access to groceries, Farm Boy, Sobeys, Rabba, Shoppers Drug Mart. 10 min. drive to the Pearson Airport & Sherway Gardens Shopping mall. (id:60365)
2 Alexander Hunter Place
Markham, Ontario
Rare Land Opportunity In The Exclusive Markham Heritage Estates Community! Set On A Large 128 x 50 Ft Corner-Style Lot With Dual Street Frontage. Home to the historically significant James Brander House, a two-storey Italianate-Style farmhouse recognized for its historical, architectural & contextual value. Ideally suited for a developer, heritage-minded builder, or investor prepared to complete redevelopment in accordance with approved plans and an existing heritage easement. The brick farmhouse is a representative example of a simplified vernacular Italianate style, featuring red and buff patterned brickwork, segmentally-headed 2-over-2 windows, a hipped roof, fieldstone-faced foundation, and a replica 1870s front veranda. Saved from demolition, the house was carefully relocated in 2014 to Markham Heritage Estates to preserve an important piece of the City's rural past. An approved proposed plan is in place, and the property is subject to a registered heritage conservation easement that runs with the land. This property is currently under construction, offered as-is / where-is. Offering excellent redevelopment potential and ample space for driveway and parking. Buyers are to conduct their own due diligence with respect to heritage obligations, permits, and completion requirements. Survey and proposed plan details available upon request. A truly unique opportunity to steward a protected historic residence while unlocking the long-term potential of a premium Markham lot! (id:60365)
100 Castle Park Boulevard
Vaughan, Ontario
Bright and spacious Upstair 1-bedroom in desirable Sonoma Heights! Features a large bedroom with closet, and a 4-piece Bath. Enjoy ample natural light and a functional layout. Shared Kitchen and Laundry.Ideal for Student or single professional. Conveniently located close to schools, parks, transit, shopping mall, and major highways. Move-in ready and in excellent condition! (id:60365)

