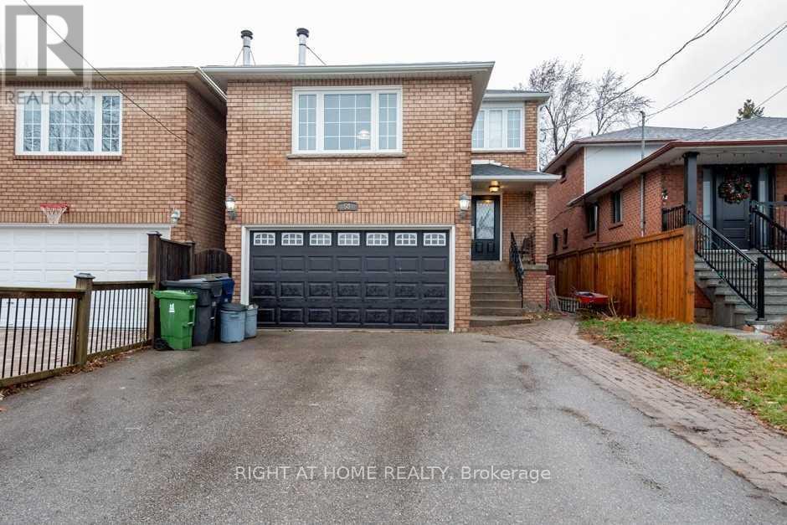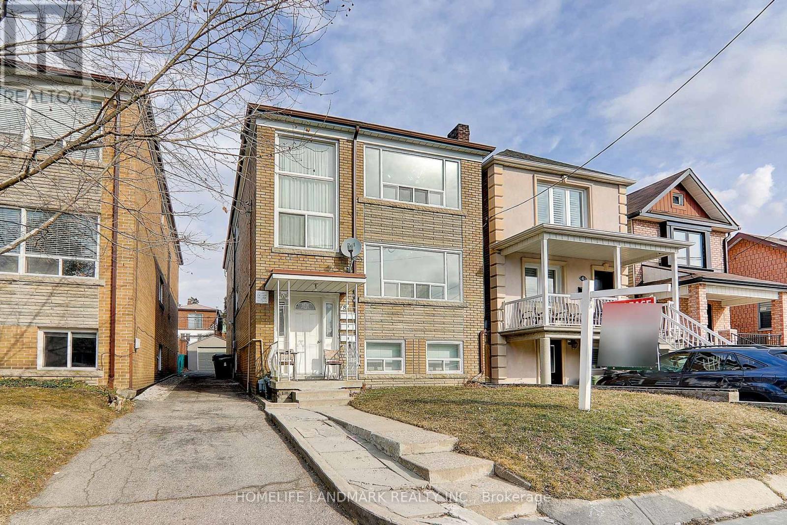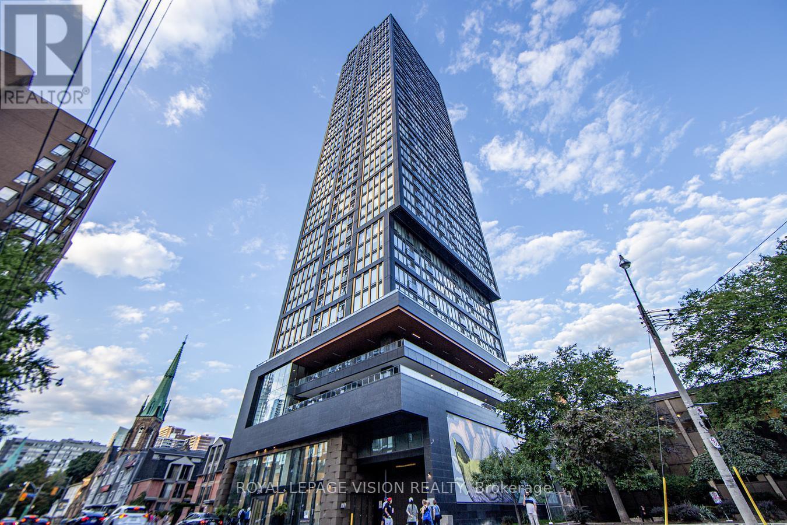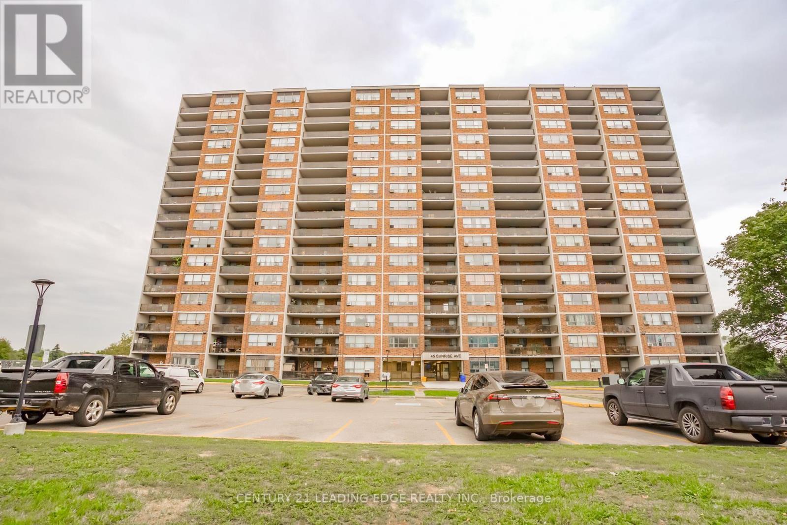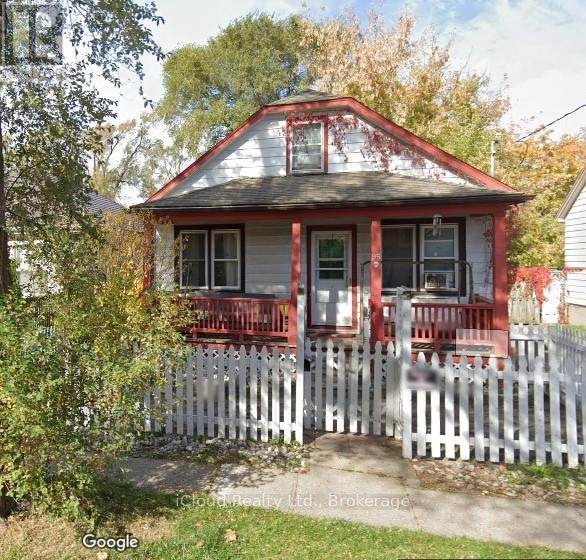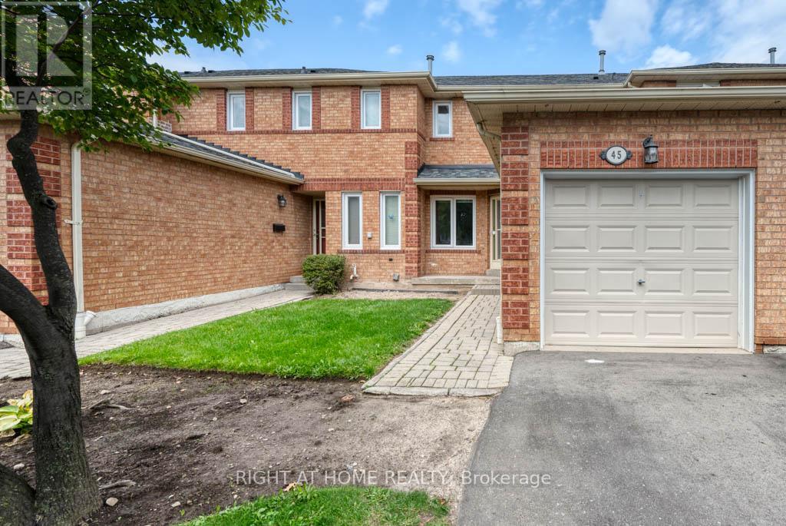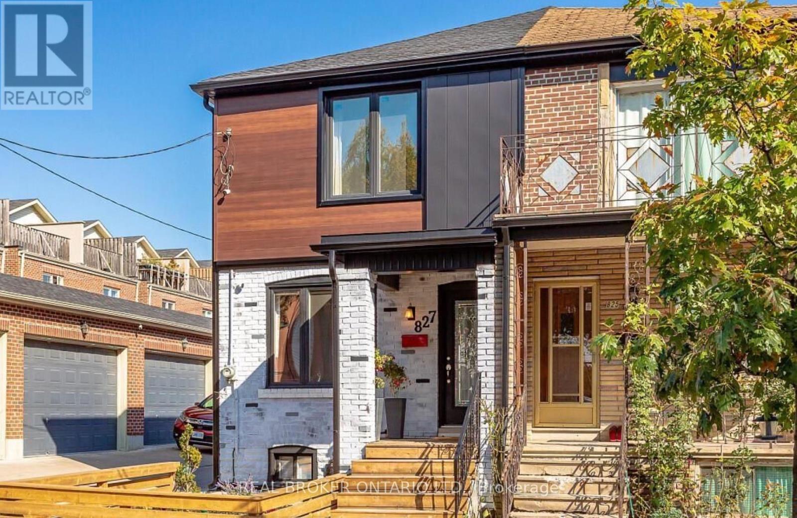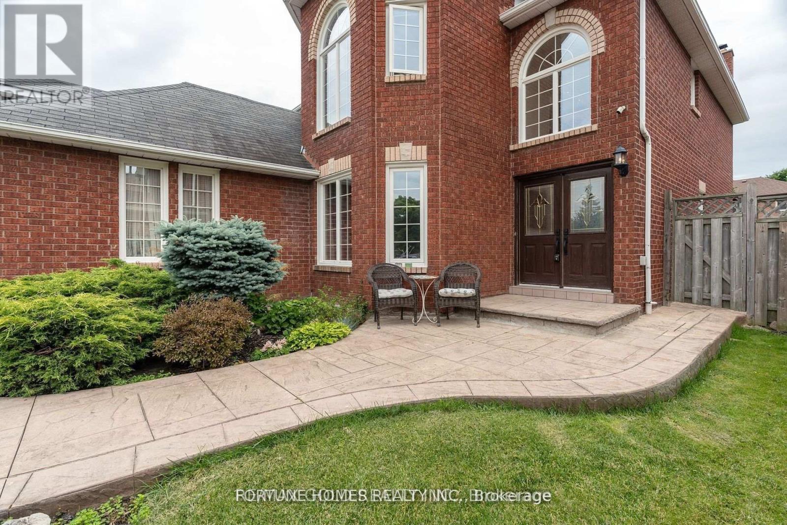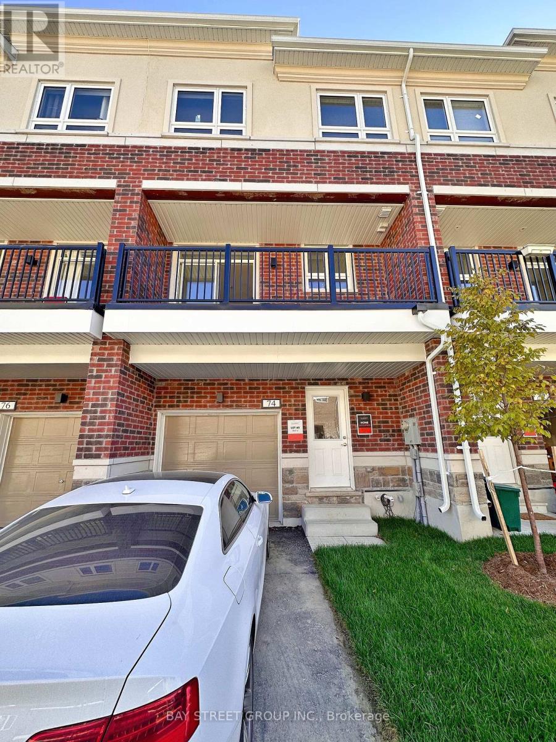58 Park Street
Toronto, Ontario
Spacious, 5 Bedroom, 3 Bathroom, Main & 2nd Floor and in between, In Charming Cliffside Village! Hardwood Flooring Through. Open Concept Living/Dining Area. Large Family Size Kitchen With Lots Of Storage. Main Floor Laundry On Site. W/O To Deck From Dining Room. 3 Parking Included. Shared Backyard. Ttc Bus(#20) Stop Just In Front Of The House, Walking Distance To Go, Warden, Kennedy Subway, Public Schools, Churches, Groceries, Shopping And Restaurants. Short Drive To Beautiful Bluffers Park And Beaches. La Is Realtor. (id:60365)
2(Upper - 8 Hanson Road
Toronto, Ontario
Newly Renovated 2 Bedrooms Apt On The 2nd Floor In A Triplex In The Heart Of Oakwood Village. Located In A Very Convenient Location. Close To All Major Public Transit Routes With Bus Stop Nearby & The Allen Expressway. Walk To St. Clair Shops/Restaurants No Frills, Lcbo, Pain Perdu, Ferro. Ez Access To St.Clair W/Eglinton W Or Ossington Stations, Tenants pay 30% of Gas and water of the whole building. (id:60365)
4507 - 319 Jarvis Street
Toronto, Ontario
Perched on the 45th floor, this bright 2-bedroom, 2-bathroom suite at Prime Condos offers sweeping, unobstructed views of downtown Toronto. Featuring an open-concept layout, floor-to-ceiling windows, laminate flooring, and a modern kitchen with stainless steel appliances, quartz countertops, and stylish cabinetry, this suite blends style and functionality. The primary bedroom includes a large closet and private 3-piece ensuite, while the second bedroom is ideal for guests or a home office.Located in the Garden District, the suite is within a 15-minute walk to Toronto Metropolitan University and George Brown College, making it convenient for students and faculty. Steps from shopping, dining, entertainment, and transit, residents enjoy amenities including a fitness centre, yoga and spin studios, indoor and outdoor lounges, wrap-around terrace, party and dining rooms, and 24/7 concierge. (id:60365)
1702 - 45 Sunrise Avenue
Toronto, Ontario
Immaculate 3-Bedroom Penthouse Condo! Featuring a Spacious Layout with a Large Balcony Offering Bright North-East Exposure. Oversized Primary Bedroom with Ensuite Bath and His & Hers Closets. Elegant Laminate Flooring Throughout. Beautiful, Well-Maintained Unit with Very Low Maintenance Fees and Property Taxes. Unbeatable Location Just Minutes to DVP, Hwy 401, Shopping, and More. A Must See Show With Confidence! (id:60365)
95 Chetwood Street
St. Catharines, Ontario
Calling all investors and handymen! This income-generating property is zoned R2, allowing for a duplex and possible triplex conversion. The upper level features a self-contained 1-bedroom unit with full bath, kitchen while the main floor offers 3 bedrooms, living room, kitchen, and 4-piece bath. The unfinished basement provides plenty of potential for additional living space or rental income. A large single garage offers great storage or the perfect workshop. Property is being sold "as is". Currently tenanted 24 hours notice required for all showings. Potential vacant possession provided with proper N12 notice. (id:60365)
45 - 666 Constellation Drive
Mississauga, Ontario
Move in and live in a clean, well maintained 3 bedrooms/3 washrooms townhouse in a very convenient location. Walking distance to Mavis mall that includes (NO Frills, Esso Gas station, Family Doctor's clinic, Pharmacy, Dentist, restaurants - Mc Donalds, Baskin Robins, Burritos, Pizzas and much more). Transit at your door step. One direct bus #35 (Mi-Way) to Islington Subway. Mi-way transit stop right outside the complex that takes you to Square one Mall, Square one Bus Terminal (GO and Mi-way transit), Sheridan College, Celebration square, YMCA and much more. Walking distance to schools and parks. Close proximity to Heartland Town Centre. The complex is a cul-de-sac with visitor parking spots. (id:60365)
1 Coastline Drive
Brampton, Ontario
Welcome to 1 Coastline Dr, a stunning end unit freehold townhome in Brampton offering 4bedrooms, 4 bathrooms, with finished basement. This beautifully finished home features very open and large layout. Smooth ceilings, a stylish waffled ceiling in the living room, and bright pot lights throughout. The kitchen boasts heated floors, a central vac with convenient kickplate, breakfast bar, and tonnes of storage. Amazing 4 large bedrooms with a spa-like ensuite with heated floors in Primary Bedroom. The finished basement with separate entrance includes a large recreation area, a massive cold room, and flexible space for extended family or rental potential. Tech lovers will appreciate Cat6 cabling to all rooms, built-in surround sound speakers. Outdoors, enjoy a large powered shed, natural gas BBQ hookup, and gas firepit hookup set in concrete, perfect for gatherings year-round. This home is on a massive corner lot with widened driveway Situated in a sought-after neighbourhood close to parks, schools, and transit, this home combines style, comfort, and convenience in one exceptional package. (id:60365)
Lower Level - 827 St Clarens Avenue
Toronto, Ontario
City access without the chaos? Yes, please. This lower-level gem at 827 St Clarens Ave lands you right in the middle of ultra convenient living, where everything you needgroceries, transit, cafes, parks, banksis just a short stroll away. Inside, the smart layout makes the most of every square foot: a kitchen thats actually fun to cook in, a closet big enough to conquer your clutter, and private in suite laundry (no coin op nightmares here). The shared backyard adds a dose of charm, perfect for lazy Sunday mornings or quiet evening unwinds. All utilities and internet included, so you can skip the bill-juggling and just move in. Whether you're commuting, grabbing a latte, or catching some fresh air in nearby Earlscourt Park, this location seriously delivers. Add in local schools just blocks away, and youve got a home thats both practical and packed with perks. Come see how easy city living can actually feel. (id:60365)
2707 - 3900 Confederation Parkway
Mississauga, Ontario
Welcome to 3900 Confederation Parkway #2707, a stunning 2-bedroom condo in the heart of Mississauga's thriving downtown core, nestled within the iconic M City community. This meticulously maintained unit offers a smart and efficient layout featuring 2 spacious bedrooms, 1 modern full bathroom, and a generous open-concept living space that flows seamlessly onto a large private balcony perfect for enjoying breathtaking views of the city skyline. Located on the 27th floor of a sleek, virtually brand-new building, this home is ideal for both homeowners seeking comfort and convenience and savvy investors looking for strong long-term value. The M City development, one of Mississauga's most ambitious urban masterplans, spans 15 acres and features 8 uniquely designed towers by award-winning developers. Phase 1, where this unit is located, sets the tone with its bold architecture, high-end finishes, and world-class amenities. Inside, you'll find floor-to-ceiling windows that flood the space with natural light, modern kitchen cabinetry with quartz countertops and stainless-steel appliances, and stylish, durable flooring throughout. The unit has been exceptionally cared for, showing true pride of ownership. Residents of M City enjoy access to an array of upscale amenities, including a rooftop saltwater pool, 24-hour concierge, fitness centre, skating rink, kids' play zone, lounges, and more, designed to rival luxury resorts. Step outside and you're just moments from Square One Shopping Centre, Celebration Square, Sheridan College, transit hubs, restaurants, parks, and all that downtown Mississauga has to offer. With easy access to Hwy 403, 401, and future LRT transit lines, commuting is seamless. Whether you're looking for a stylish place to live or a turn-key investment in one of Mississauga's most rapidly developing areas, this is the opportunity you've been waiting for. Don't miss your chance to own in the landmark M City communityschedule your showing today! (id:60365)
14 Shadywood Road
Brampton, Ontario
Welcome to 14 Shadywood Road a beautifully updated 4-bedroom detached home set on an impressive 50 x 143-foot lot in one of Bramptons most established and prestigious neighborhoods. Offering the perfect blend of style, comfort, and practicality, this move-in-ready gem is ideal for families seeking an upscale lifestyle in a peaceful, tree-lined community.Step inside to discover a spacious open-concept main floor featuring gleaming hardwood floors, elegant pot lights, and distinct living, dining, and family areas designed for both everyday living and effortless entertaining. At the heart of the home is a renovated chefs kitchen, boasting sleek quartz countertops, European-style cabinetry, premium stainless steel appliances, and generous storage a dream setup for culinary enthusiasts.Upstairs, youll find four bright and well-proportioned bedrooms, including a luxurious primary retreat complete with a walk-in closet and a spa-inspired ensuite featuring double sinks and contemporary finishes. Each room offers comfort, natural light, and thoughtful design for growing families or multi-generational living.Outside, the home impresses with its beautiful curb appeal and a professionally landscaped backyard ideal for summer gatherings, peaceful evenings, or weekend barbecues.Situated in a highly desirable neighborhood known for its mature trees and pride of ownership, this property is just minutes from top-rated schools, parks, shopping, public transit, and major highways making daily life both convenient and connected. Don't miss your chance to own a piece of Bramptons finest book your private tour of 14 Shadywood Road today! (id:60365)
74 Chicago Lane
Markham, Ontario
New Cozy & Charm 3 Bedroom Town Home Located In Top-Ranked Wismer Community. Spacious Layout, Lots Of Upgrades. Pot Lights In Living And Dining Room. Steps To Home Depot,Food Basic, Shops, Restaurants,Cafe. Mins To Mount Joy Go Station. Goes To Top Ranked Bur Oak S.S. And Donald Cousens P.S. (id:60365)
24 Jaffray Road
Markham, Ontario
Welcome to this beautifully cared-for home in Markham's highly desirable Milliken Mills East community! This charming 3-bedroom detached property offers an ideal balance of comfort, functionality, and convenience. Inside, gleaming hardwood floors flow across the main and second levels, while large windows fill the space with natural light. The bright living and dining areas provide the perfect setting for everyday living or entertaining, while the cozy family room with a fireplace sets the tone for warm and relaxing evenings. One of the homes highlights is the sun-filled solarium versatile retreat where you can enjoy your morning coffee, unwind with a good book, or host guests. Step outside to a spacious backyard deck with plenty of room for outdoor gatherings, gardening, or future enhancements. Upstairs, you'll find three generously sized bedrooms with ample closet space, perfect for a growing family. The finished basement expands your living space with an additional bathroom and two extra bedrooms, offering flexibility for guests, extended family, or a home office setup. Practicality meets convenience with a private driveway that accommodates up to four cars, a rare find in the area. Whether you're a family looking to personalize your forever home or an investor seeking value in a prime location, this property presents an exceptional opportunity. Located just minutes from Pacific Mall, Milliken GO Station, top-ranked schools, parks, shopping, Hwy 407, TTC, and YRT transit, this home offers both lifestyle and long-term value. Don't miss the chance to make this wonderful home yours in one of Markham's most established and in-demand neighbourhoods! (id:60365)

