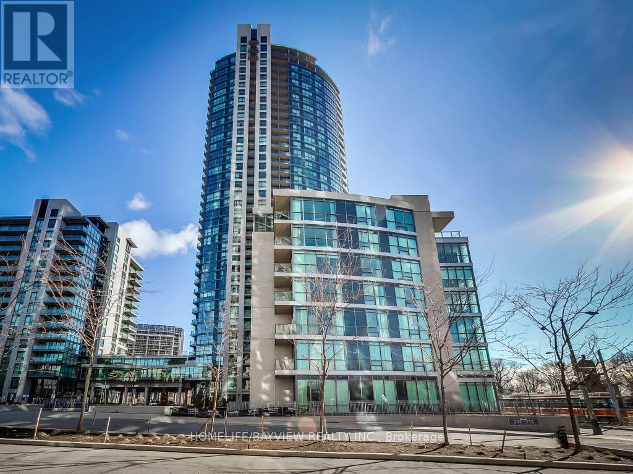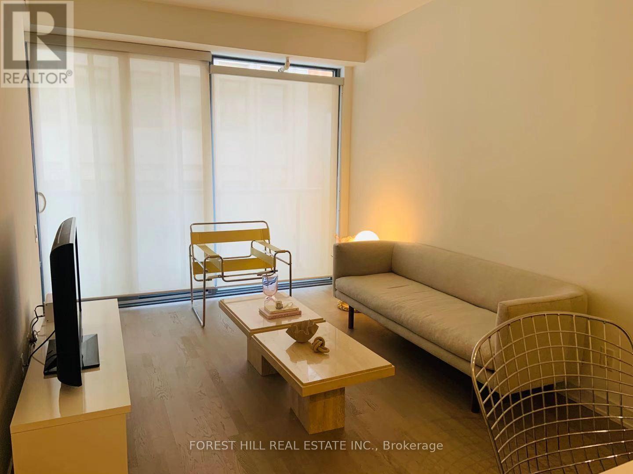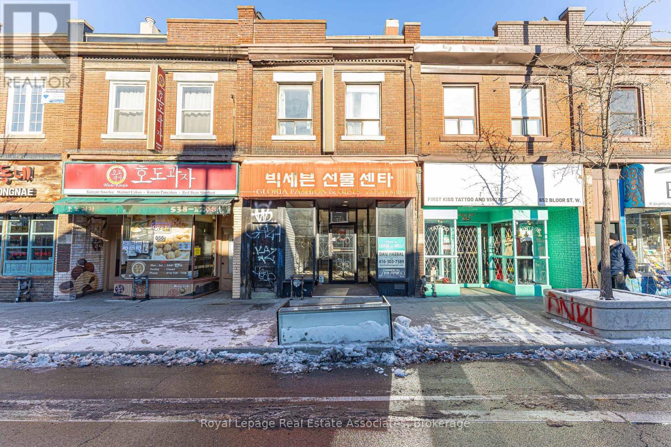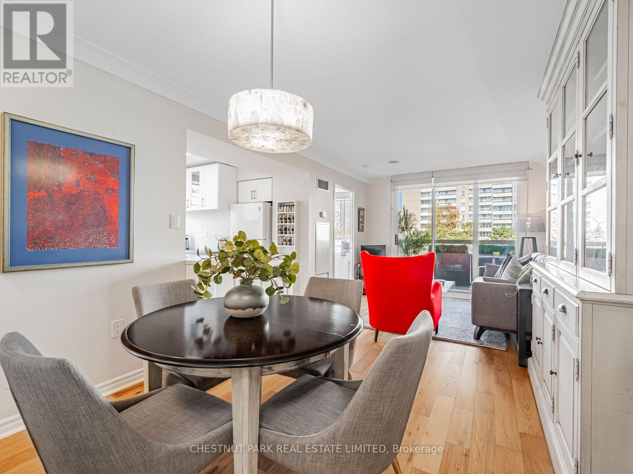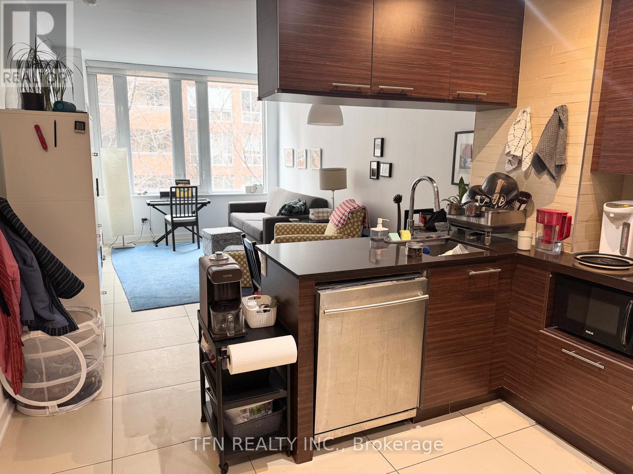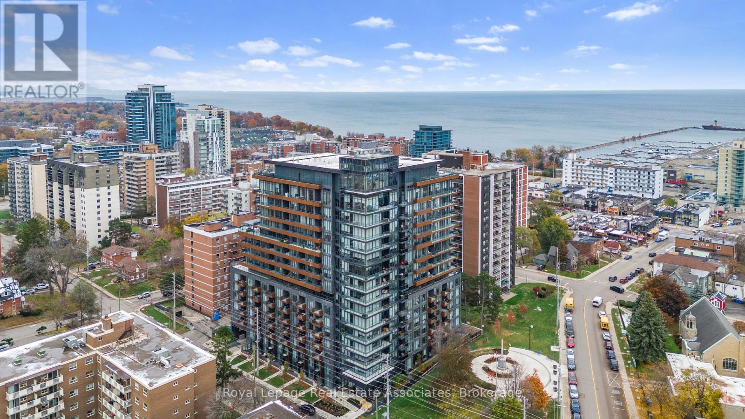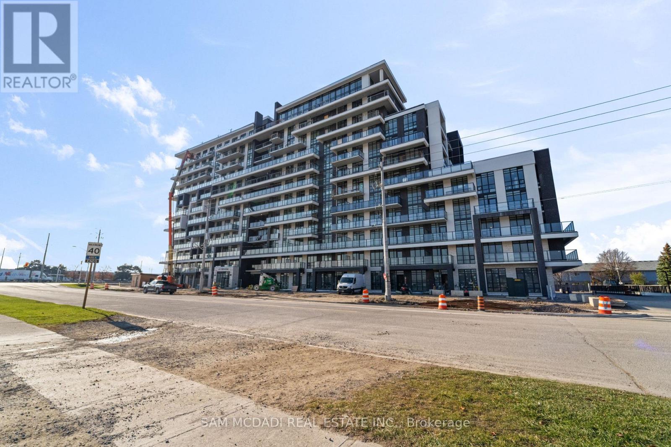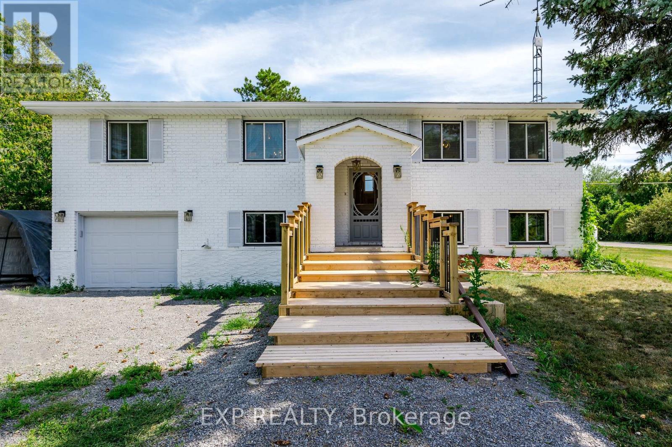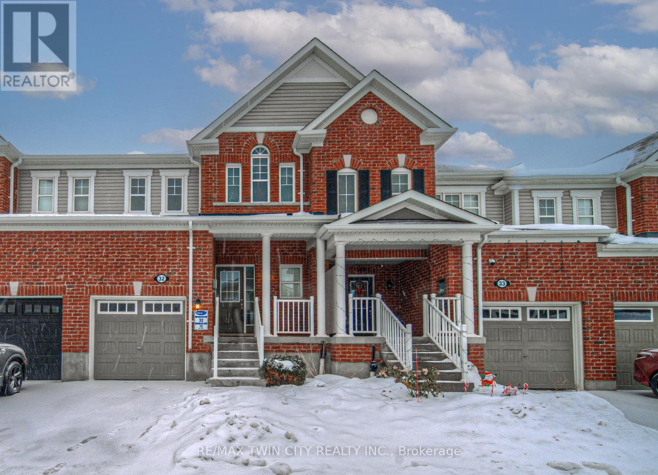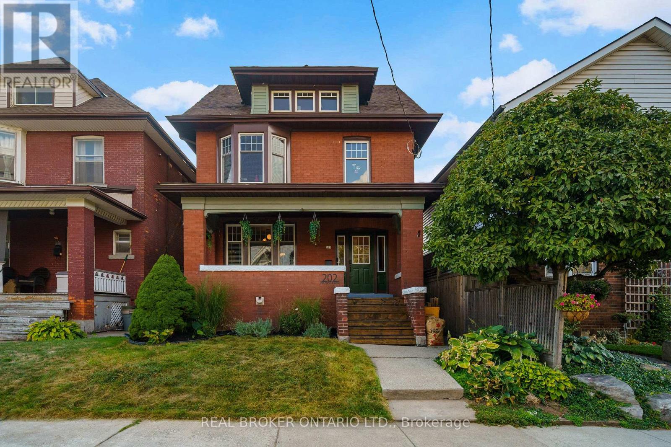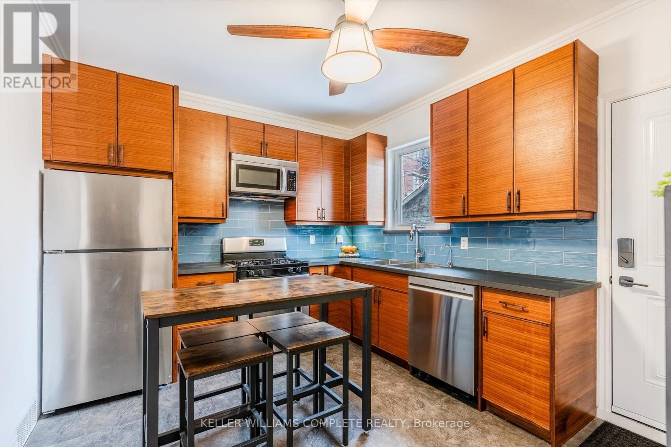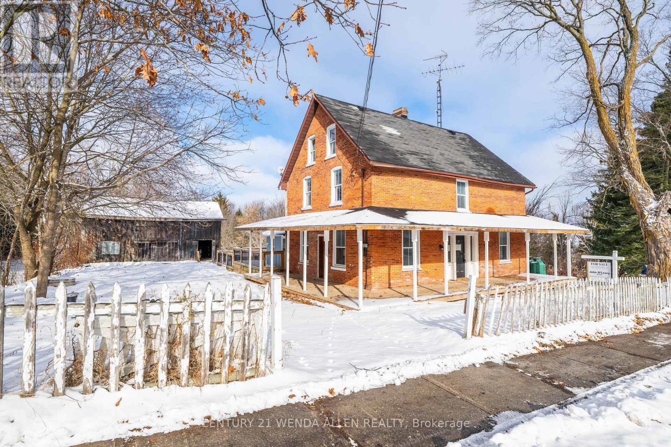1174 - 209 Fort York Boulevard
Toronto, Ontario
Gorgeous 1 Bedroom + Den Unit Facing the Court Yard and Part of the Lake. Professionally designed, luxurious and highly functional, Furnished and Equipped Suite. Great Neighborhood. Amazing Building Amenities: Indoor pool, Gym, Concierge, Visitor Parking, Party Room , Guest Suit etc. Close to Rogers Center, CNE, Old Fort York, Ontario Place, Liberty Village & Financial District, Water Front, CN Tower, Ripley's Aquarium, lots of green space, Restaurants and Bars, TTC, Billy Bishop, Shopping and More. (id:60365)
1310 - 57 St Joseph Street
Toronto, Ontario
Prestigious One Thousand Bay Condo By Cresford. Bright South Facing, Full Size One Bedroom Suite With Floor-To-Ceiling Window And Large Closet. 9Ft Ceiling. Functional Layout, One Of The Best Floor Plans In The Building. Located In Prime Downtown Location Of Bay And Wellesley - Next Door To U Of T Campus, Kelly Library, Queens Park, Steps To Yorkville, Bloor Street Shopping & Subway Station. State Of The Art Amenities - Gym, Yoga Studio, Media/Billiard/Games Room, Rooftop - Outdoor Pool + Lounge + Dining With Fireplace, BBQ & Garden. (id:60365)
654 Bloor Street W
Toronto, Ontario
Prime retail property built to the property line and located just steps from the subway, with a large City Green P parking lot directly outside the rear exit of the building, providing excellent customer and delivery access. The highly visible main-floor commercial space benefits from strong pedestrian traffic and unbeatable transit connectivity, while a second-floor apartment offers reliable rental income to help offset carrying costs. A rare opportunity in a sought-after Toronto location. (id:60365)
505 - 253 Merton Street
Toronto, Ontario
6 month lease. Discover serene city living in this beautifully renovated corner condo filled with incredible pride of ownership. A bright, thoughtfully designed 2-bed, 1-bath suite with 786 sq ft of renovated living space plus a private balcony.Fully renovated, beginning with a custom ceramic-tiled foyer & a spacious entry closet w/ mirrored doors, flowing effortlessly into an open living & dining area with wide plank engineered hardwood flooring throughout. The recently renovated kitchen features quartz counters, full-size appliances, ample storage & a convenient breakfast bar.The split-bedroom layout provides excellent privacy, with a generous primary suite & a large 2nd bedroom enhanced by corner windows & a mirrored-door closet. A stylishly renovated bathroom, ensuite laundry, fantastic closet space throughout, fresh paint, smooth ceilings in the main areas, custom window coverings & custom crown moulding make this home truly move-in ready. Underground parking close to the elevator & a locker, add even more convenience. Tenant has the option to have a partially furnished unit with living & dining room furniture. Set within an exceptionally well-managed and community minded boutique building with only 124 suites. Enjoy an on-site property manager, 24 hr concierge & direct access to the Beltline Trail through a secure courtyard garden w/ BBQ, as well as visitor parking & a newly expanded, fully equipped fitness facility. BONUS- all-inclusive: heat, hydro, water & central air, 1 Parking and 1 Locker. Walking distance to the future Davisville Community & Aquatic Centre (slated for 2027). With the Beltline Trail & Mt. Pleasant Cemetery right in your backyard, this location is ideal for nature, dog lovers, cyclists & runners. You're close to everything yet removed from the congestion-just a short walk to Davisville Subway Station, & steps to charming shops, restaurants, Sobeys & a short stroll to Davisville Village, Yonge & Eg & Yonge & St. Clair. (id:60365)
217 - 3 Market Street
Toronto, Ontario
Experience Stylish Living at the Modern Market Wharf, Just Steps from St. Lawrence Market! Step into this exquisite west-facing 2-bedroom, 1-bathroom condo, offering approximately 673 sq. ft. of sleek, modern living space. Sunlight pours through expansive windows, illuminating the airy interiors. The contemporary kitchen boasts a chic breakfast bar and high-end stainless steel appliances, making it perfect for both everyday living and entertaining. Nestled in the heart of Toronto, this home offers unmatched convenience with a coveted 100 Walk Score. Enjoy being just moments away from the iconic St. Lawrence Market, the scenic waterfront, the Financial District, renowned restaurants, trendy shops, the T.T.C., and endless entertainment options. Seize the chance to call this vibrant neighborhood home! (id:60365)
805 - 21 Park Street E
Mississauga, Ontario
Welcome to TANU - Boutique Luxury in the Heart of Port Credit.This exceptional 2-bedroom + den, 3-bath suite offers modern living with unmistakable lakeside charm. Enjoy west-facing views and a bright, open-concept layout enhanced by smart-home technology and keyless entry. The versatile den is ideal for a home office or guest space.Start your morning with a short walk for coffee, then enjoy the waterfront trails just steps from your door. In the evening, stroll to one of Port Credit's many acclaimed restaurants. From your private balcony, take in views of Lake Ontario and the Credit River - and during festival season, enjoy the music and atmosphere without leaving home. Like to travel? Enjoy the peace of mind that comes with a 24-hour concierge and secure underground parking (license plate recognition). Resort-style amenities include a state-of-the-art fitness & yoga studio, co-working lounge, guest suite, party room, games room, media room, pet spa, car wash, EV charging, and an outdoor terrace with BBQs and a fire pit lounge.Perfectly situated, you're only a 4-minute walk to Port Credit GO Station and minutes to the QEW, offering seamless access to downtown Toronto and beyond.Port Credit is more than a place to live - it's a lifestyle. Discover luxury, convenience, and waterfront living all in one. 1 indoor parking spot, 1 locker. Rogers High Speed Internet & TV (2 cable boxes) included in monthly maintenance fees. Custom Automatic Blinds, Black Out Blind in Primary, Culligan Pure Water System, Upgraded electrical boxes for Ceiling Fans & Lights. (id:60365)
505 - 461 Green Road
Hamilton, Ontario
Welcome to Unit 505 at 461 Green Road in Stoney Creek - a brand-new 1+1 bedroom condo located just steps from Lake Ontario and the QEW. This bright and spacious suite offers an open-concept layout with a modern kitchen featuring new Frigidaire stainless steel appliances, a double sink, stylish backsplash, and generous storage. The kitchen flows seamlessly into the living room, where floor-to-ceiling windows fill the space with natural light and open onto a private balcony. The primary bedroom also includes floor-to-ceiling windows and soft carpeting for added comfort, while a sleek 4-piece bathroom provides a convenient shower-and-tub combination. Additional highlights include in-suite laundry with a brand-new GE washer and dryer set, a versatile den perfect for a home office, and one parking space. Residents enjoy exceptional building amenities, including a stunning rooftop deck with BBQs, lounge seating, and breathtaking views of Lake Ontario and the Toronto skyline. Ideally located between the QEW and the waterfront, this condo offers unmatched convenience - minutes from beaches, parks, and nature trails, and close to major amenities such as Hamilton Beach (2 minutes), Confederation GO Station (5 minutes), Mohawk College (5 minutes), Walmart (8 minutes), Eastgate Square (10 minutes), and Niagara Falls (35 minutes). Experience modern lakeside living at its finest - the perfect opportunity to own a brand-new condo in an unbeatable location. (id:60365)
150 Bayview Drive
Greater Napanee, Ontario
Welcome to your luxury waterfront home on Hay Bay in Napanee, where you'll find a harmonious blend of comfort and luxury. This exquisite 5-bedroom, 2-bathroom single-family home offers a unique opportunity to enjoy modern spacious living and picturesque nature. Wake up to the soothing sounds of birds and enjoy unbelievable sunrises. This property offers a great selection of year around recreational activities with a variety of fishing, boating, padding, ice fishing and snowmobiling. Property comes furnished. (id:60365)
32 - 19 Ridge Road
Cambridge, Ontario
This beautiful 3-bedroom, 3-bathroom Mattamy townhouse is located in the family-friendly Rivermill community. The home is freshly painted and features a bright and spacious open-concept living and dining area, complemented by an exquisite gourmet kitchen with top-of-the-line stainless steel appliances, elegant granite countertops, and a stunning island with an undermount sink and breakfast bar. Upstairs, there are three well-appointed bedrooms, including a luxurious primary suite with its own ensuite bathroom and walk-in closet. The basement remains untouched and includes large lookout windows, offering great potential for future customization. The home comes equipped with a stainless steel fridge, stove, built-in dishwasher, and range hood fan, along with a washer, dryer, central air conditioning, and all existing light fixtures. Conveniently situated in Cambridge, this remarkable residence is just minutes from Highway 401, schools, parks, and a wide range of amenities. (id:60365)
202 Prospect Street S
Hamilton, Ontario
Welcome to an exciting new Prospect! Expansive century home renovated with equal parts style & function (and almost 300k worth of updates!). Stone's throw from Gage Park, this Legal Duplex has 2 units above ground, plus a bonus separate in-law suite, and parking for 3 cars off the laneway. Offering optimal support to a multi-generational family looking for additional space or income, or perfect for living in one unit while renting out the other two. Excellent neighbours who take pride in their homes and community. Main-floor unit offers private entrance into large foyer, thoughtfully designed kitchen (ft. Quartz countertops, dishwasher, & appliance garage), grand living room, bright bedroom, and breathtaking bathroom (ft. laundry & walk-in shower). Back den / flex space offers direct access to backyard and rear laneway. Upper unit spans 2nd & 3rd floors with sound proofing retrofitted, an equally impressive kitchen (ft. Custom finishings, quartz counters, dishwasher, & laundry), a living & dining space that opens to a private outdoor patio, and humongous primary bedroom with 2 closets adjacent to 4-piece bath featuring original clawfoot tub & unique, inspired design. On the 3rd floor, you'll discover two more bedrooms, both with giant walk-in closets, and a 3piece bath. But wait, there's more! From the interior stairwell of the home, access to an unfinished portion of the basement with a separate entrance, additional laundry, a tankless boiler, and over 6 feet of height. From the private back yard entrance, there's a self-contained one bedroom with full kitchen, creative finishings, and a custom 3 piece bathroom. Original character preserved where it could be, thoughtful & creative new finishings where it couldn't. You've never seen a home like this before. Update list, zoning certificate, & certificate for abatement attached. (id:60365)
Main - 9 Stirton Street
Hamilton, Ontario
CLEAN, QUIET, FRESHLY RENOVATED MAIN FLOOR UNIT WITH PREMIUM APPLIANCES, INTERNET INCLUDED, BONUS BASEMENT SPACE FOR LAUNDRY & STORAGE + A YARD! *Brand new couch, tv stand, kitchen island with bar stools, shoe stand + wardrobe included!* Just bring your own bed and move in!* ~ Welcome to your charming main floor home in the heart of the city. This bright and comfortable 1 bedroom, 1 bathroom unit offers incredible convenience, character and value in a central Hamilton neighbourhood loved by students and professionals alike. Step inside to a clean, modern space with large windows, an inviting layout and exclusive access to the basement for storage, laundry and additional usable space. Internet is included. Enjoy the private backyard. Street parking is easy and transit access is excellent with King Street and Main Street just moments away. Mohawk College is a ten minute drive and McMaster University is fifteen minutes away. Spend your downtime exploring local cafés, restaurants and all the energy of downtown Hamilton. Gage Park is only five minutes away for nature walks and frequent events. This well located main floor unit is available now and offers comfort, convenience and lifestyle in one. Book your showing and secure this great space before it's gone! (id:60365)
11942 County Rd 24
Alnwick/haldimand, Ontario
Attention Builders/Renovators home has Great Potential!! Located in Quiet Roseneath! Close to Schools! (id:60365)

