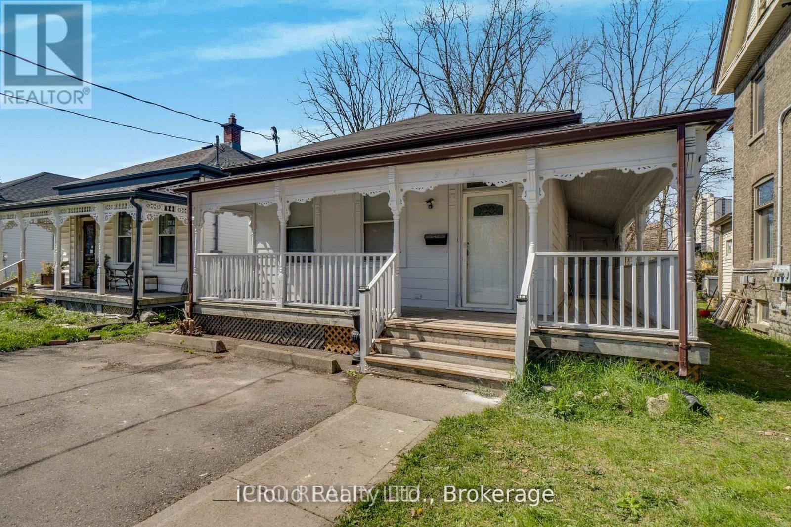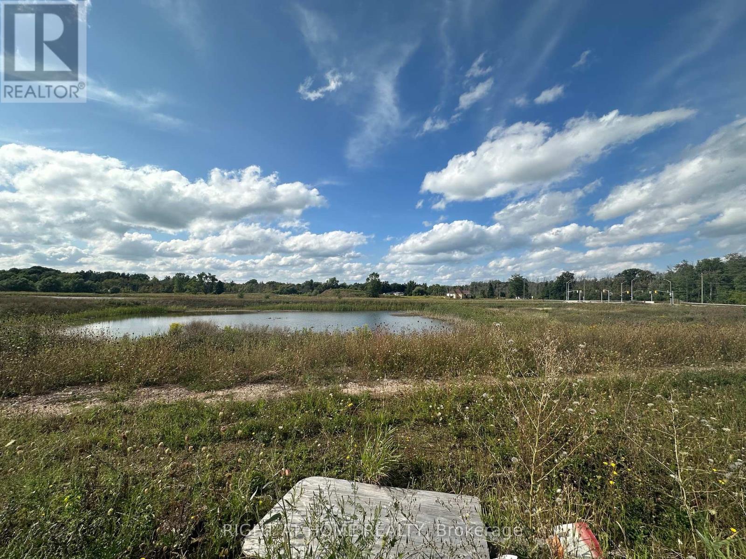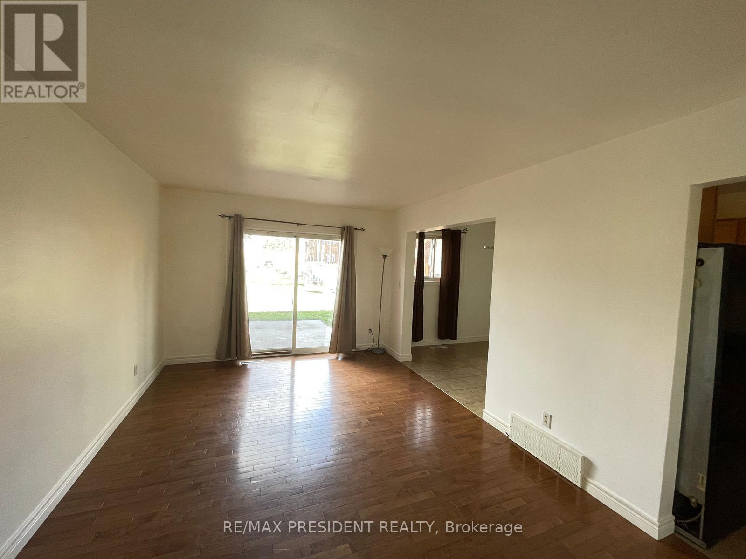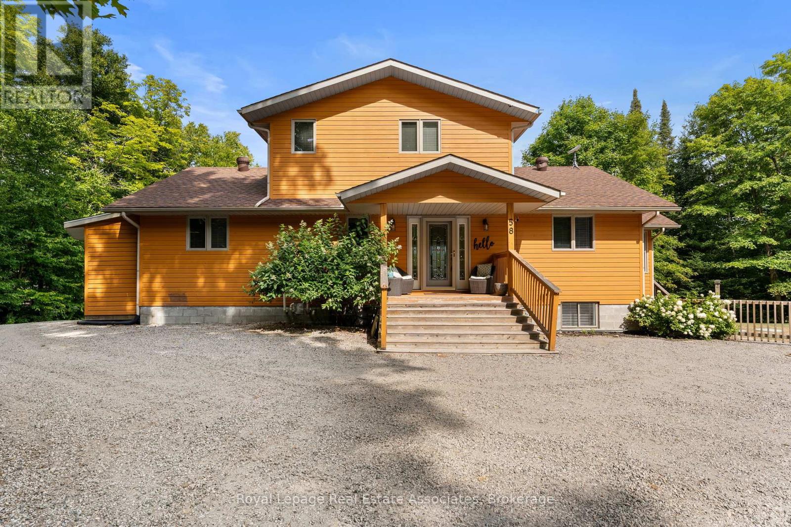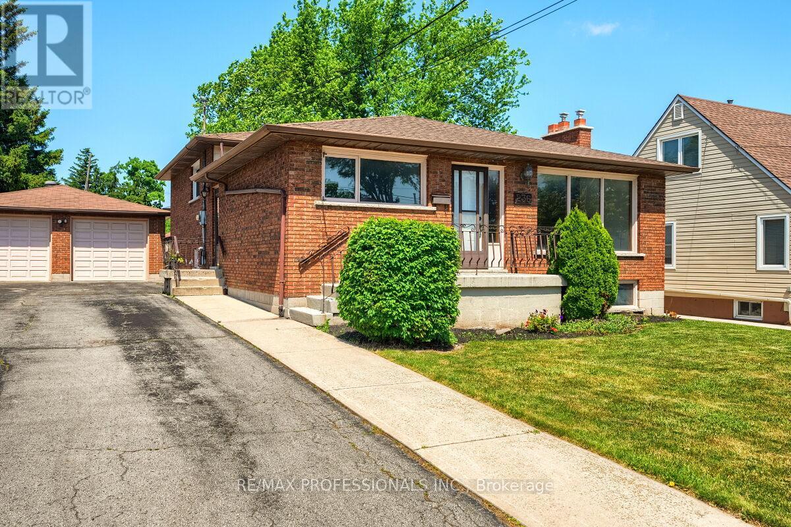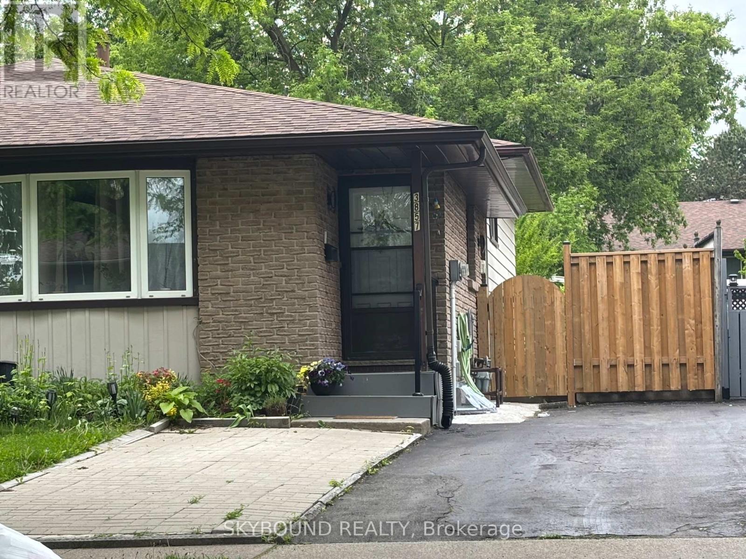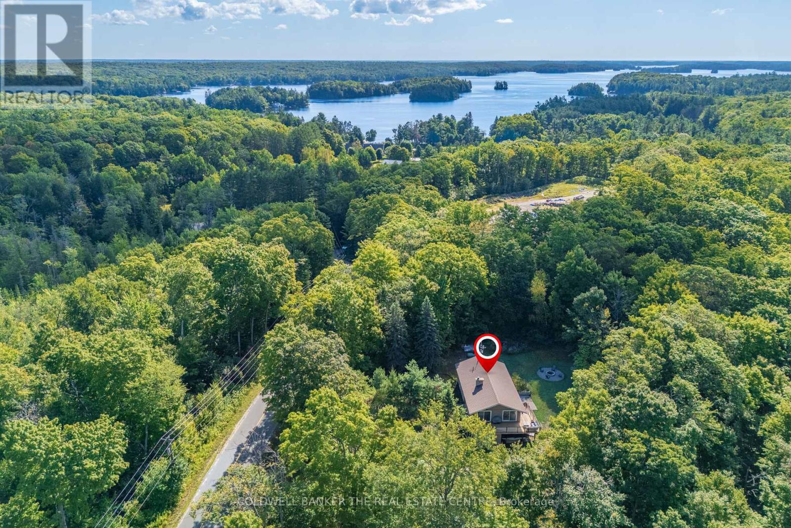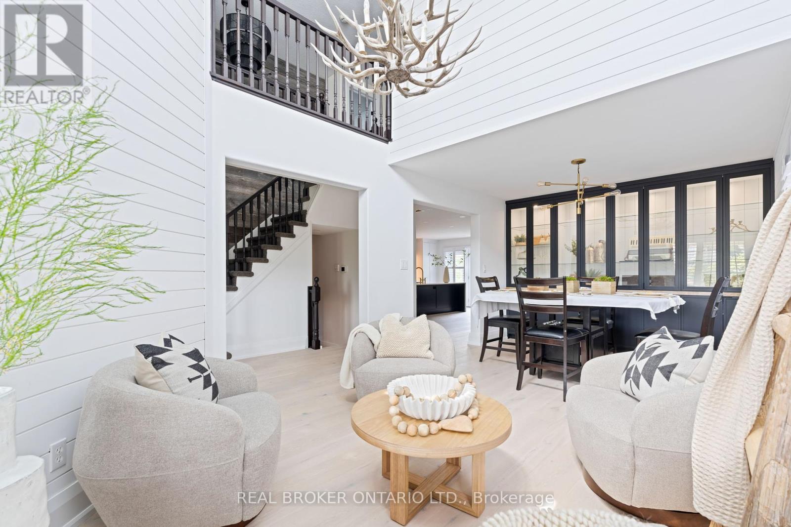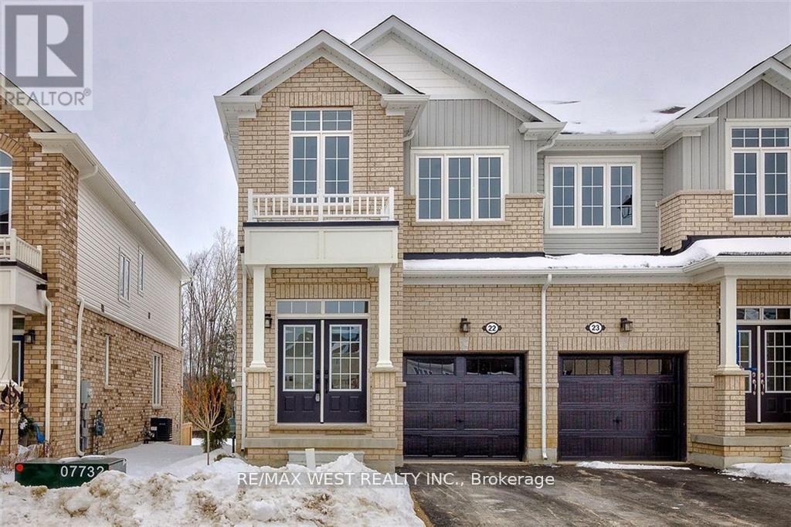368 Simcoe Street
London East, Ontario
Welcome to your dream home in London's SOHO Community! This beautifully updated bungalow is the perfect blend of modern convenience and timeless charm ideal for first-time buyers or those looking to downsize without compromise. Located in the vibrant and growing community of SOHO, this turnkey home offers effortless one-floor living with all major updates already completed. Step into a sun-drenched open-concept layout, where oversized windows flood the space with natural light. The brand-new kitchen features sleek white cabinetry, stainless steel appliances, and contemporary finishes that make both cooking and entertaining a breeze. With three spacious bedrooms, two full bathrooms, and convenient main-floor laundry, this home checks every box. You'll enjoy total peace of mind with recent upgrades including a new roof (2025), new furnace and AC (2023), new hot water heater (2022 - rental), smart Wi-Fi thermostat, fresh paint throughout, and modern closets for optimized storage. Outside, the extra-deep lot offers a massive backyard perfect for summer barbecues, gardening, or creating your own private oasis. Bonus: this home comes fully furnished with stylish, move-in-ready furniture. Just pack your bags and move in, worry-free. Whether you're starting your homeownership journey or seeking the ease of single-level living, this updated gem has it all. (id:60365)
7 Hiscott Drive
Hamilton, Ontario
Charming 2-bedroom 3-bathroom townhouse in the lovely Waterdown community, in Hamilton. This very bright and spacious three-story townhouse features a functional, open-concept layout, 9-foot ceilings & oak stairs. The main floor has a coat closet at the foyer and provides internal access to the garage and laundry away from the bedrooms for perfect quiet living. The 2nd floor offers an open concept living and dining with a modern white spacious kitchen that has a breakfast bar and SS appliances. Walk out from the living room to your private, lovely balcony where you can have your morning coffee or relax after a long working day and enjoy the green open view nearby. The third floor offers a large linen closet, 2 spacious bedrooms with large closets overlooking the front yard and an additional 4 pcs bathroom. The master bedroom has a 4 pcs ensuite. The house has a single-car garage and two additional parking spots on the driveway for your convenience. Close to schools, bus route, shopping and transit. The neighborhood is very family-friendly, green and quiet tucked away from main street noise, yet conveniently located near the HWYs for commuting. Make this house your home sweet home. (id:60365)
97 - 1730 Columbia Court
Windsor, Ontario
Welcome to this Bright, stunning and contemporary condo townhouse. This fantastic property with its spacious layout and convenient location offers 2 Bedroom and 1 Full Bathroom. Being in a family friendly neighborhood and within walking distance to public schools makes it appealing for families. The proximity to shopping areas, pharmacies, restaurants, and public transit adds to its convenience, making it ideal choice for Young Professionals, Young Family Or Retirees. The easy access to highways is definitely a plus for commuters. A wonderful place to call home! (id:60365)
58 Niagara Road
Nipissing, Ontario
Welcome to your dream escape on the crystal-clear, spring-fed waters of McQuaby Lake. Built in 2002, this quality-crafted Lake Home is set on a private, park-like lot and offers the perfect blend of comfort, style, and function. Step inside to a bright and open foyer leading to a dramatic vaulted living room with a wall of windows framing gorgeous lake views. The chefs kitchen, complete with granite counters and stainless-steel appliances, connects seamlessly to the dining area, sunroom, and expansive deck with gazebo ideal for entertaining or simply soaking in the scenery. The main level features two spacious bedrooms and a 4-piece bath, while the second floor is dedicated to a private loft-style primary suite with a walk-in closet and ensuite overlooking the main living space. The fully finished lower level extends your living space with a family room, walk-out to the hot tub and lake, plus additional flexible rooms perfect for a home office, gym, or a fourth bedroom with patio doors. Outside, you'll find a cedar-sided, insulated and heated 3 car garage (40 x 30), a lakeside storage shed, and a garden shed. With thoughtful high-end finishes throughout, this home was built to last and designed for lakeside living at its best. Roof 2019, A/C 2021, Furnace 2021, Generator 2021, Dock 2021, Garage Heater 2024, Garage insulation 2021, hot tub cover 2025. (id:60365)
236 East 21st Street
Hamilton, Ontario
Welcome to this exceptionally meticulous maintained 3+2 bedroom, 2 bathroom home, situated on a rare 60x112 ft lot in a family-friendly Hamilton Mountain neighbourhood. This home offers over 2,700 sqft of spacious, functional layout with a bright living area, a finished lower level, and a separate entrance, ideal for extended family or in-law potential. Both bathrooms were fully renovated in 2019 and 2020, featuring modern finishes and fixtures. One of the standout features is a private sauna, perfect for relaxation and wellness at home. Enjoy the convenience of a detached car garage powered with hydro, an extra-wide and long driveway with ample parking, and a powered shed for storage. Proudly owned by the same family since it was built and the first time on the market. (id:60365)
64 Luscombe Street
Hamilton, Ontario
Welcome Home to 64 Luscombe Street In Sought After Hamilton Mountain! This Well Loved Semi-Detached Brick Bungalow Features 3 Bedrooms & 2 Full Baths. Eat-In Kitchen with Ample Cabinetry. Open Concept Living Room/Dining Room. Hardwood Floors. Separate Side Entrance Leads to Lower Level with Large Recreation Room, Providing Excellent In-Law Suite Potential for Growing Multi Generational Families. Gas Furnace & Central Air Installed in 2023. Owned Hot Water Tank. Backflow Valve Installed. 100 AMP Breakers. Fully Fenced Backyard with Patio Area is Ideal for Family Gatherings. Steps to Parks, Schools, Shopping, Restaurants & Public Transit! Conveniently Located Just Minutes to Limeridge Mall, Mohawk College, Juravinski Hospital & Highway 403/Linc Access! Square Footage & Room Sizes Approximate. (id:60365)
Upper Unit - 3857 Panama Court
Niagara Falls, Ontario
Beautiful, clean 3 bedroom, one washroom upper unit in semi-detached home in amazing neighbourhood available now. Quiet, safe court, family oriented area.Two parking spots are included with the unit as well as washer/dryer, dishwasher. Back yard is for your use. Utilities are paid by the tenant( 60% or 70% depends on the number of occupants). Basement is not included. No pets please, no smoking of any kind on the property grounds. Tenants are required to provide proof of income, references, credit report, first and last months deposit, tenants' liability insurance. (id:60365)
1100 Mortimers Point Road
Muskoka Lakes, Ontario
Nestled on 6.4 acres in the sought-after Port Carling area, 1100 Mortimers Point Road combines modern comfort with Muskoka charm. This raised bungalow offers 3 bedrooms plus a den, 3 full bathrooms, and seasonal views of Lake Muskoka. Surrounded by mature hardwoods, the gently rolling landscape reveals lake views from late fall through early spring. Conveniently situated less than 10 minutes to both Port Carling and Bala, and only 30 minutes to Bracebridge and Gravenhurst, you're close to all the best that Muskoka offers. Inside, the updated open-concept living, dining, and kitchen areas flow seamlessly together, anchored by a wood-burning fireplace with a plastered brick surround. The main floor includes the primary bedroom suite; a walk-in closet (or nursery) and a 4-piece ensuite with double sinks, as well as a second bedroom and a separate 4-piece bath. The walkout lower level adds valuable space with a family/rec room, office/den, laundry, another bedroom, and a 3-piece bath. Outdoor living is enhanced by a wraparound cedar deck and backyard patio. A standout feature is the large dome-style tent, currently operating as an Airbnb retreat, providing immediate short-term rental income potential. With WR2 zoning in place, the dome also presents exciting potential as a private home office, studio, or home-based business space. The property also features a relaxing outdoor sauna, adding to its appeal as both a private retreat and a guest-friendly escape. Additional highlights include a newer propane furnace, central air, ample storage, and brick veneer exterior for curb appeal. With privacy, flexibility, and quick possession available, this property is perfect for families, year-round residents, or lakefront owners seeking a retreat with added income opportunities. (id:60365)
41 Dennis Drive
West Lincoln, Ontario
Welcome to 41 Dennis Drive, a beautifully upgraded 3 bedroom, 4 bathroom townhome in the heart of Smithville. The open concept main floor features luxury flooring, granite countertops, upgraded cabinetry, and sleek smart appliances perfectly designed for modern living. Upstairs, all bedrooms are equipped with custom California Closet organizers. The finished basement offers a versatile rec room, cold cellar, and additional 2-piece bath ideal for guests, a home office, or family fun. Outside, enjoy a family-friendly neighborhood with a park just across the street, plus easy access to schools, a rec centre, library, splash pad, skate park, and the QEW. Move-in ready and loaded with style, this home offers the perfect balance of small-town charm and modern convenience. (id:60365)
96 Lindgren Road E
Huntsville, Ontario
Welcome To This Gorgeous Custom Built, 2-Storey Estate In Brunel Huntsville. Situated On A Premium 3.55 Acre Lot Providing Privacy & Serenity. The Exterior Features A Landscaped Yard, Covered Wrap Around Porch, Large Back Deck, Fire Pit To Enjoy The Outdoors, & 2 Car Garage For All Your Toys W/ Large Storage Space In Attic. The Interior Features A Sun-Filled Family Room W/ Stunning River Rock Wood Burning Fireplace, & Open Concept Chef's Kitchen W/ Top Of The Line Stainless Steel Appliances & Beautiful Quartz Countertops. The Home Boasts 4 Large Bedrooms, Including A Dream Primary Bedroom W/ Walk-In Closet, Spa Like Ensuite W/ Soaker Tub, Glass Walk-In Shower, & Double Sink Vanity. High Speed Fibre Optic Internet Available. Exterior Speakers, Home Security, & Home Automation Systems Included. Nestled On A Quiet Street, With Quick Access To Highway 11 & Downtown Huntsville Amenities. This One Won't Last Long! (id:60365)
17 Coutts Court
Guelph, Ontario
Where elevated style meets effortless comfort--discover this beautifully appointed detached home in Pineridge, Westminster Woods community. Set on a peaceful court, this warm and welcoming home features over 3,100 sq ft of total living space across three well-planned levels. With no direct neighbours behind, backing onto greenspace. The main level features an open concept living/dining area with soaring 21' floor to ceiling clapboard and custom cabinetry with vintage wood inlay. Designed with both function and flair, the gourmet kitchen impresses with high-end finishes including quartz countertops,an11-foot waterfall island, custom cabinetry, and vintage hand-hewn wood open shelving. Culinary enthusiasts will appreciate the Monogram 6-burner gas cooktop and the oversized Frigidaire side-by-side. Every detail thoughtfully selected for both beauty and performance. The open-concept family room features a stunning 61" linear gas fireplace, framed by sleek quartz floating benches & elegant art niches. A built-in floating desk creates a stylish and functional workspace, while a walk out door leads seamlessly to the upper deck and private backyard--perfect for sunrise & coffee.. Engineered Oak hardwood floors in Alpine finish, flow seamlessly through the main level. The second floor features four spacious bedrooms and two large 5pc bathrooms. The master ensuite boasts dual sinks, heated floors, a curbless steam shower, and a luxurious soaking tub designed for ultimate relaxation. And the pièce de résistance? The fully finished lower level offers a versatile self-contained living space perfect for multi-gen. living, guests or potential rental income. It features a full kitchen, bathroom, laundry, and a spacious living area, with a walkout that leads directly to the backyard and hot tub for those relaxing nights with the trees & stars. 10 mins.to 401, walk to schools, 3km to UofG, An exceptional home and lifestyle to put down roots, raise a family, or build long-term value. (id:60365)
22 - 113 Hartley Avenue
Brant, Ontario
Welcome to 113 Hartley Ave. Unit #22 in the north end of Paris! A beautiful two year old End Unit townhouse unit with 9' ceilings in the main living space just waiting for the perfect family to call home. There are 3 bedrooms on the upper level along with laundry, plenty of natural light, two full bathrooms including an ensuite in the primary bedroom, one half bathroom on the main floor, a spacious living room, and a beautiful kitchen. On the main level you'll find storage and a single car garage. This home is equipped with it's own water purification system and water softener. Close to amenities and easy access to parks and nature. For anyone commuting out of town, you have highway 403 to the south and highway 401 not far in the north. Don't miss out on this rental opportunity, book your showing today! (id:60365)

