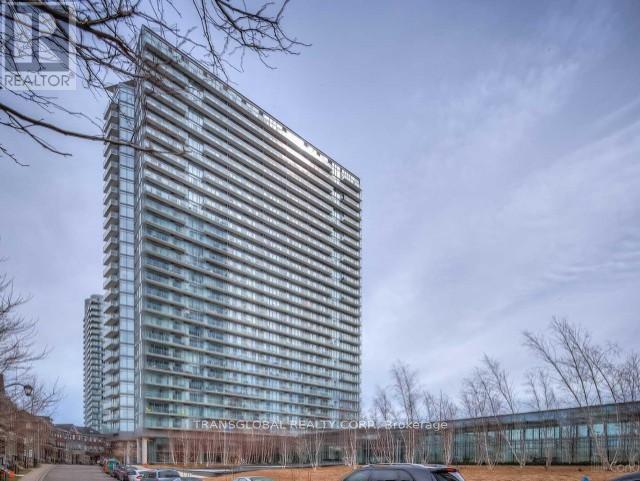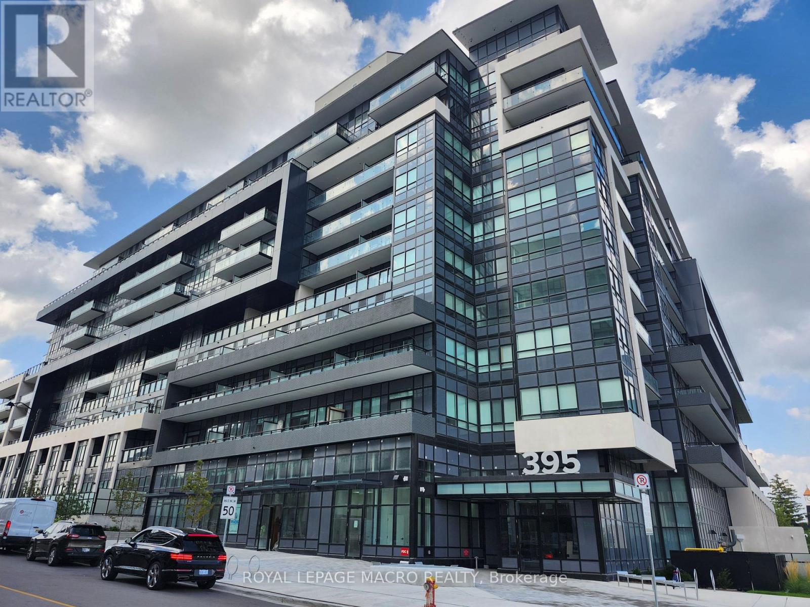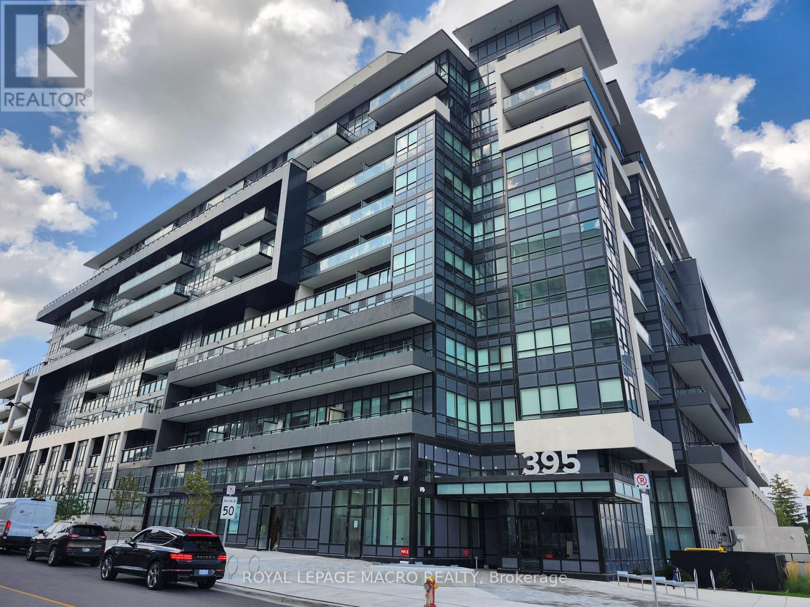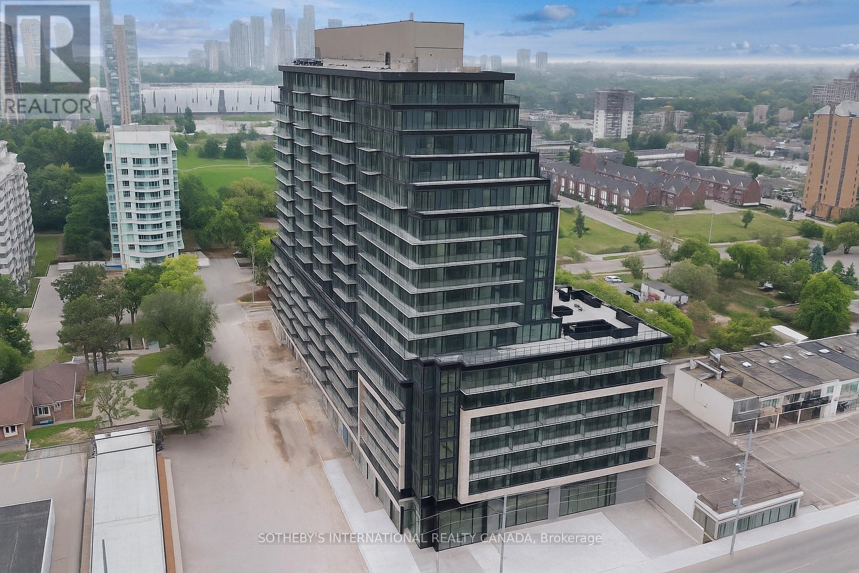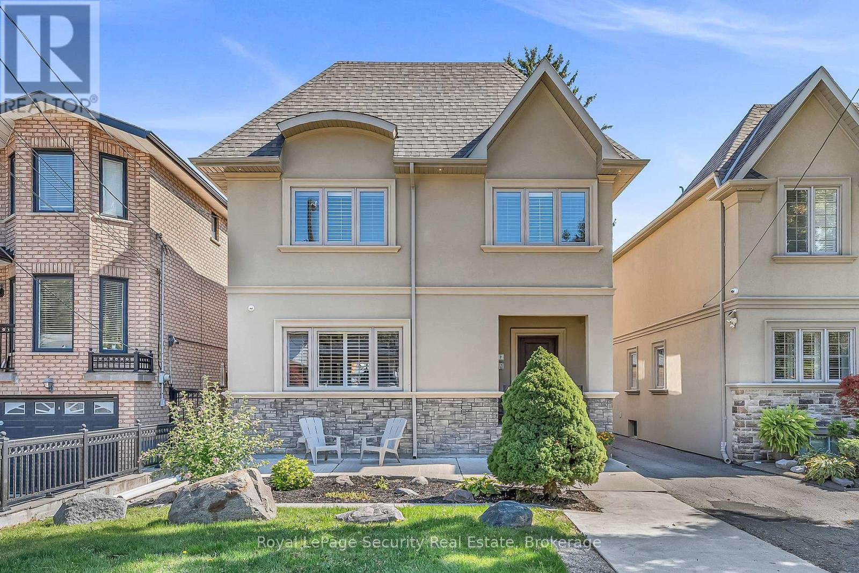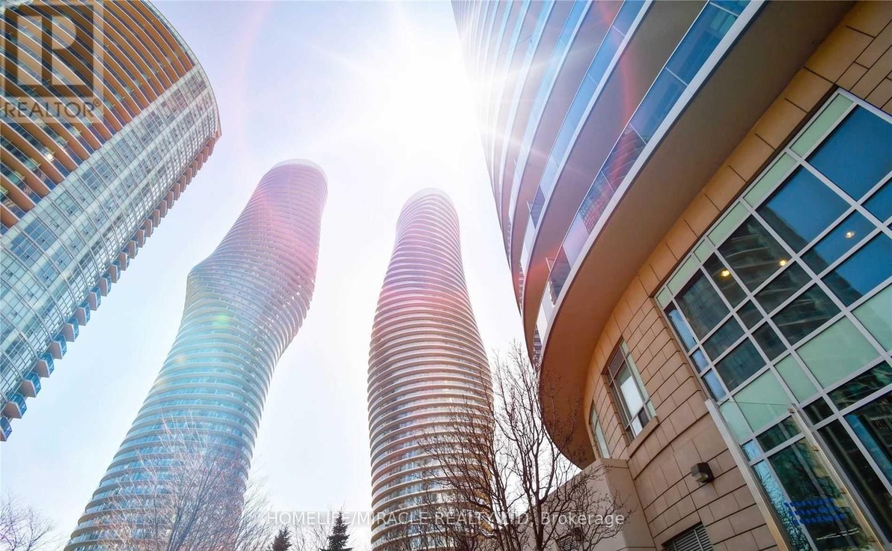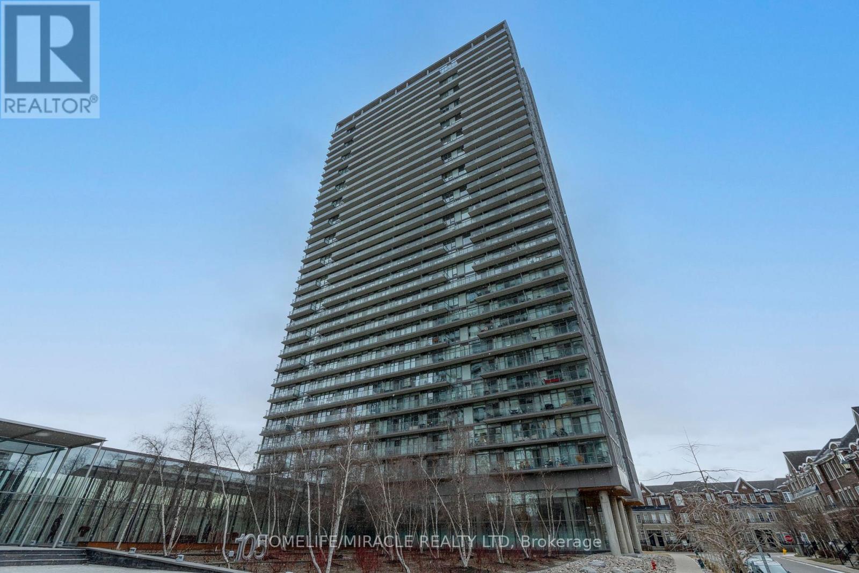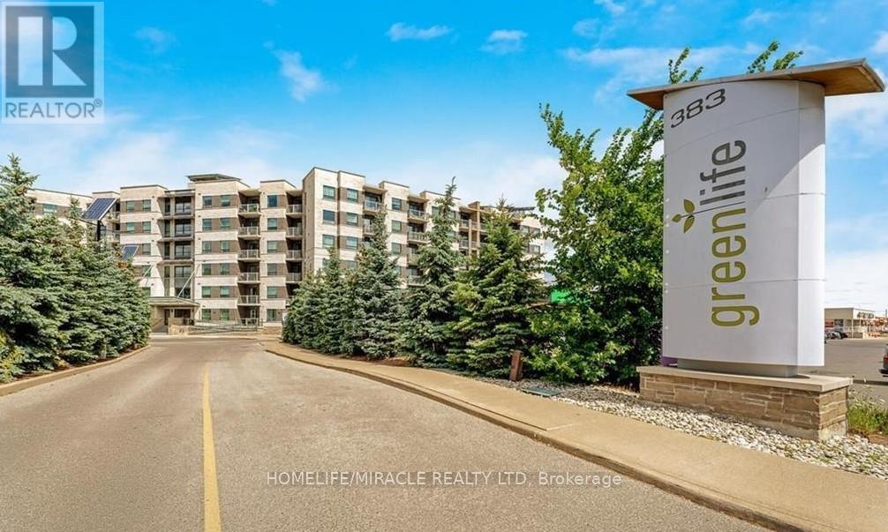1703 - 103 The Queens Way
Toronto, Ontario
The property is a 1 bedroom + den retreat with open concept design *Amenities include 24-hour concierge *The property provides a mix of city living and natural surroundings *High Park is located nearby, accessible on foot *The building features a gym, indoor and outdoor pools, tennis courts *It offers spectacular views of the lake *The unit has 9 ft ceilings and upgraded floors throughout. (id:60365)
114 - 395 Dundas Street W
Oakville, Ontario
Bright and modern 2-bed, 2-bath unit in North Oakville's sought-after Distrikt Trailside. Features 10 ceilings, large windows with blinds, upgraded kitchen with quartz countertops and extended island. All appliances included. Enjoy a spacious private terrace, open-concept living, and quality finishes throughout. Includes 1 underground parking spot and 1 locker. Building amenities: 24-hr concierge, fitness centre, rooftop terrace with BBQs, party room, games room. Prime location near grocery stores, Starbucks, schools, hospital, scenic trails, and quick access to Hwy 403, 407, and QEW. (id:60365)
1021 - 270 Dufferin Street
Toronto, Ontario
This luminous and expansive 3-bedroom, 2-bathroom suite boasts an unobstructed city view at XOCondos by Lifetime Developments. The residence showcases high-end finishes, laminate flooring throughout, and 9-foot ceilings. The well-conceived, functional open-concept floor plan is ideal for both living and entertaining. The modern kitchen is equipped with integrated appliances and quartz countertops. Residents enjoy access to a range of building amenities, including a 24-hour concierge, gym, media room, outdoor terraces, indoor child play area, and a yoga studio. With the TTC at your doorstep, you will have convenient access to shops, restaurants, and entertainment. Within walking distance to the Go Station, CNE, Queen West and Liberty Village. Includes one parking space and one locker. (id:60365)
114 - 395 Dundas Street W
Oakville, Ontario
Bight and modern 2-bed, 2-bath unit in North Oakville's sought-after Distrikt Trailside. Features 10 ceilings, large windows with blinds, upgraded kitchen with quartz countertops and extended island. All appliances included. Enjoy a spacious private terrace, open-concept living, and quality finishes throughout. Includes 1 underground parking spot and 1 locker. Building amenities: 24-hr concierge, fitness centre, rooftop terrace with BBQs, party room, games room. Prime location near grocery stores, Starbucks, schools, hospital, scenic trails, and quick access to Hwy 403, 407, and QEW. (id:60365)
85 Dandelion Road
Brampton, Ontario
Well maintained, Super clean all Brick Mattamy 3-bedroom house walking distance to Brampton Civic Hospital, close to park, Shopping Plaza, bus stop, doctor's office and other amenities. No carpet in house, east facing, professionally finished basement with 3-piece washroom, extended driveway, 4 car parking. (id:60365)
2239 Shipwright Road
Oakville, Ontario
Welcome to 2239 Shipwright Rd, a beautifully upgraded, 100% freehold townhouse in Oakvilles prestigious Glen Abbey a highly desirable, family-friendly neighbourhood where homes rarely come to market. Shipwright Road is a hidden gem, known for its peaceful charm, warm community feel, and very low turnover rate. Within the boundaries of top-ranked schools Heritage Glen PS (score 8.0) and Abbey Park HS (score 9.1), this home offers a tremendous advantage for families, and an equally smart opportunity for investors. With no monthly fees and strong rental demand, this property has excellent income potential, further enhanced by a unique feature, unlike traditional middle-unit townhomes, the garage has a rear door providing direct access to the backyard, creating not only added convenience but also the desirable potential to establish a separate basement entrance for a future apartment. Offering over 1,800 sqft above ground plus a professionally finished basement, the 4-bedroom, 4-bathroom layout is thoughtfully renovated and move-in ready, featuring an upgraded kitchen with custom pantry, stylish powder room, spacious family room, 3 generous bedrooms upstairs including a serene primary suite with spa-like ensuite, and a finished basement with 4th bedroom, full bath, and large rec space. Outside, the private backyard oasis offers a composite deck, wood pergola, and mature trees. Recent updates include foyer upgrades (2025), AC (2024), hot water tank (2024), garage door system (2025), eco-friendly paint (2025), major appliances (2025), 3 new bathrooms (2025), insulation (2022), refinished floors (2023), and a newer kitchen pantry (2022). Minutes to Hwy 403, QEW, GO, trails, and parks a rare opportunity for both end-users and investors in one of Oakvilles most treasured communities. (id:60365)
1601 - 3009 Novar Road
Mississauga, Ontario
Step into this brand-new 1-bedroom, 1-bathroom suite at the striking Arte Residences by Emblem. Offering 574 sq. ft. of thoughtfully designed open-concept living space plus a 79 sq. ft. southeast-facing balcony, this bright and airy home is perfect for modern city living. Floor-to-ceiling windows fill the space with natural light, while sleek contemporary finishes create a warm, stylish atmosphere.Enjoy boutique-style amenities including a 24-hour concierge, state-of-the-art fitness and yoga studios, co-working lounge, social spaces, party room, and a rooftop terrace with skyline views. Located steps to Cooksville GO Station, the future Hurontario LRT, Square One, Sheridan College, Celebration Square, and major highways (QEW, 403, 401), this vibrant neighbourhood offers unmatched convenience and connectivity.Live steps from cafés, restaurants, shops, and parks everything you need right at your door. (id:60365)
Lower - 118 Russell Street
Halton Hills, Ontario
This newly created lower-level one bedroom suite with generous southern exposures and walk-out to ravine backyard awaits the right candidate. This is a special rental unit, perfect for shorter-term accommodation requirements. It is in a owner-occupied private residence, bordered by close-knit neighbours who share this quiet cul-de-sac. The apartment contains a new open-concept condo-style kitchen with new stainless steel appliances including an electric stove, microwave oven, compact dishwasher and fridge with bottom freezer. Stackable front-load washer and dryer are conveniently in-suite, just outside of the 3 pce bathroom. The sun-filled bedroom with large above-grade window can be closed off with curtains (provided), or open to the rest of the unit. New french doors open to covered patio and stream light into the entrance/office area. Utilities $300.00/month fee for hydro, gas/heat, high speed internet, water softener rental. Use of Pool, once opened, is subject to additional costs and pool rules. Absolutely no smoking, no vaping & no pets (due to allergies). (id:60365)
7 Avalon Avenue
Toronto, Ontario
Welcome to your new home! This stunning second-level addition and transformation is nestled on a quiet, dead-end street. An open-concept design is perfect for modern living. The gourmet kitchen is a chef's dream, featuring a large center island, quartz countertops, pot and pan drawers, a spacious pantry, a pot filler faucet, and ample countertop space. Hardwood flooring flows throughout the main and second levels. Second floor features a spacious primary bedroom with a coffered ceiling, Juliette balcony, a generous walk-in closet with closet organizers, and a spa-like 6-piece ensuite. Indulge in the shower with a rain shower head and frameless glass, a bidet, and a free-standing tub. The spacious second-floor hall bathroom is equally impressive, boasting a floating vanity, separate shower, bidet, and a soaker tub. For ultimate convenience, both the second floor and basement have laundry facilities. Finished basement apartment with separate entrance. LeafFilter Gutter protection installed ending clogged gutters for life guaranteed (warranty transferrable). Great-sized lot with a deck and a finished patio stone area, perfect for entertaining. The backyard also includes a side garden and a shed. Oversized two-car garage. 16-inch-thick concrete landscaping at the front. Weeping tile has been installed all around the home for superior drainage. Conveniently located, this home is just steps away from parks, TTC, and all essential amenities. This is a truly unique and meticulously upgraded property. Don't miss your chance to see it! (id:60365)
801 - 80 Absolute Avenue
Mississauga, Ontario
A Real Gem!! Stunning 1 Bed +Den Suite With 2 Full Baths. Den Has A Closet & French Doors & Can Be Used As A 2nd Bdrm. Tons Of Natural Light And Great Functional Layout. Brand New Dishwasher! Featuring An Extra Large Balcony With Unobstructed Panoramic Views Of The Ravine And Toronto Skyline. Great Location And Minutes To Square One Mall, Sheridan College, City Hall, Celebration Square, Entertainment, Restaurants, Public Transit, Future LRT, And Major Highways. State-of-the art 30,000 SqFt Amenities. Welcome Home!! (id:60365)
3410 - 105 The Queensway Avenue
Toronto, Ontario
Discover modern living in this bright and spacious 2-bedroom, 2-bathroom condo at the highly sought-after NXT Condos! Nestled in a prime location, this unit is steps from Toronto's waterfront, where you can enjoy scenic trails, parks, and breathtaking views of Lake Ontario. High Park is just minutes away, offering a tranquil escape in the heart of the city. With easy access to public transit, the Gardiner Expressway, and downtown Toronto, you're perfectly positioned for both work and leisure. Inside, the open-concept layout, floor-to-ceiling windows, and sleek finishes create a welcoming and stylish home. The building offers resort-style amenities, including indoor and outdoor pools, a fitness center, tennis court, and more. This is a lifestyle opportunity you won't want to miss. Book your private viewing today! (id:60365)
502 - 383 Main St E
Milton, Ontario
Move-in ready unit, freshly painted for a bright and updated look, undoubtedly one of the best and largest 1+Den condo layouts in Milton, offering an impressive 980 sq. ft. of beautifully designed living space! Welcome to GreenLife Downtown Milton, a sought-after 6-storey condo known for its eco-friendly technologies including solar panels and geothermal heating & cooling. Live "green" while enjoying the everyday conveniences of being in the Heart of Old Milton. Large Den with Full Door easily converted into a home office, guest room, or second bedroom. Open-Concept Floor Plan - 9 ft. ceilings, bright living/dining area, and walk-out balcony. Modern Kitchen - stainless steel appliances, granite countertops, undermount sink, breakfast bar, pantry, and plenty of cabinet space-perfect for cooking and entertaining. In-Suite Laundry & 4-Pc Bath. Carpet-Free upgraded laminate flooring throughout. Convenient Location not near elevators or garbage chutes for added privacy. Building amenities include a fitness centre, games/meeting rooms, underground parking, and storage locker. Thanks to geothermal systems, utility bills are lower than traditional condos. Prime Downtown Location: Steps to public transit, minutes to the GO Station, and walking distance to parks, trails, restaurants, shops, and popular retailers like Winners, Milton Mall, Rona+, Shoppers Drug Mart, Superstore, and more.- (id:60365)

