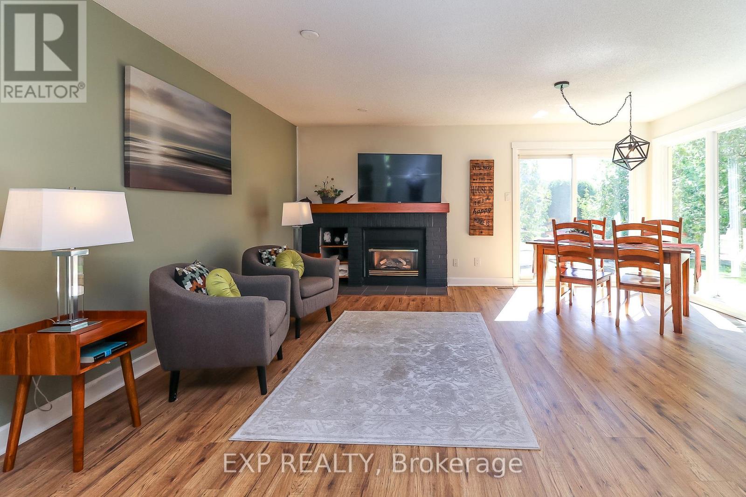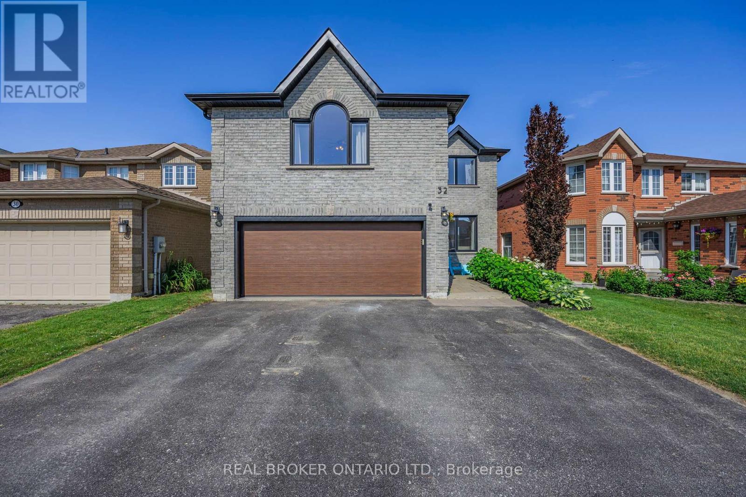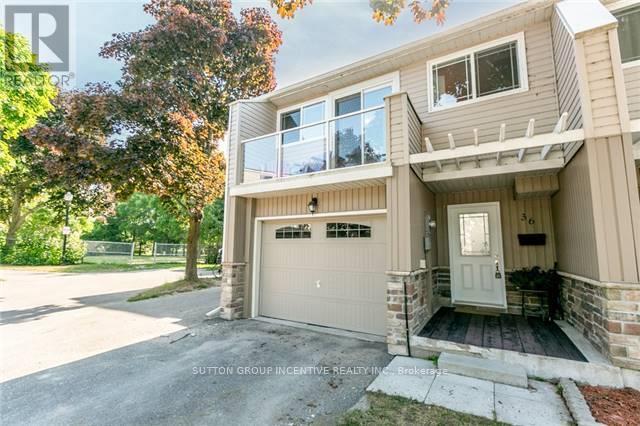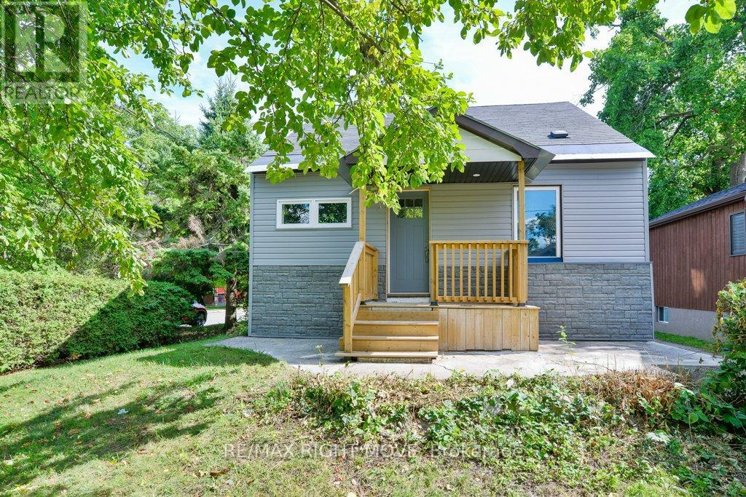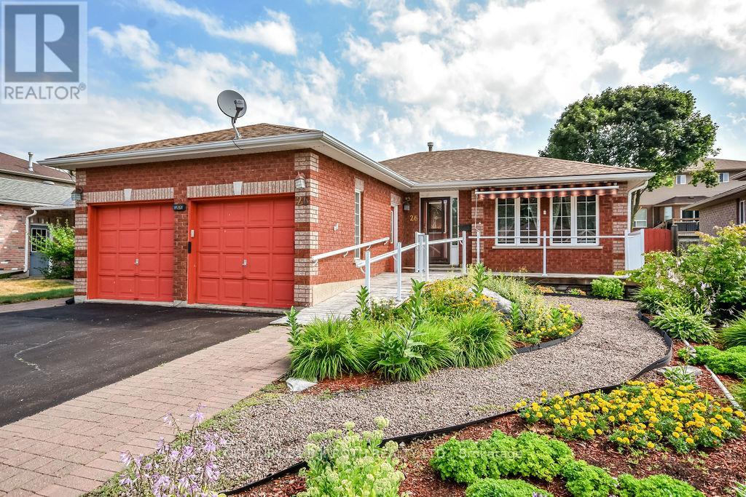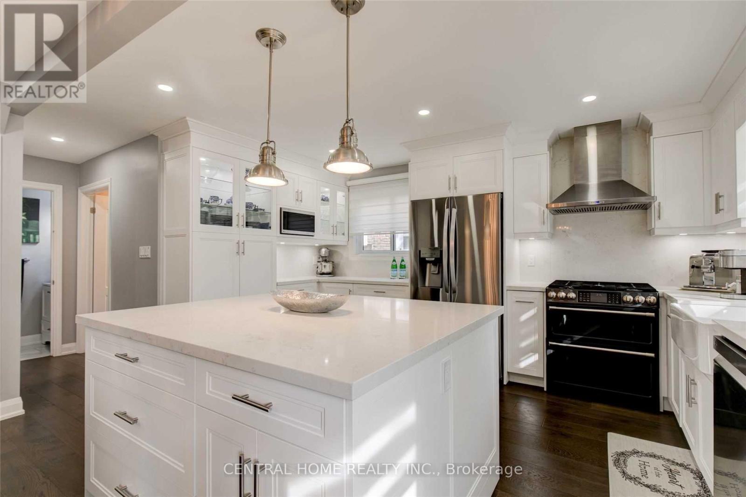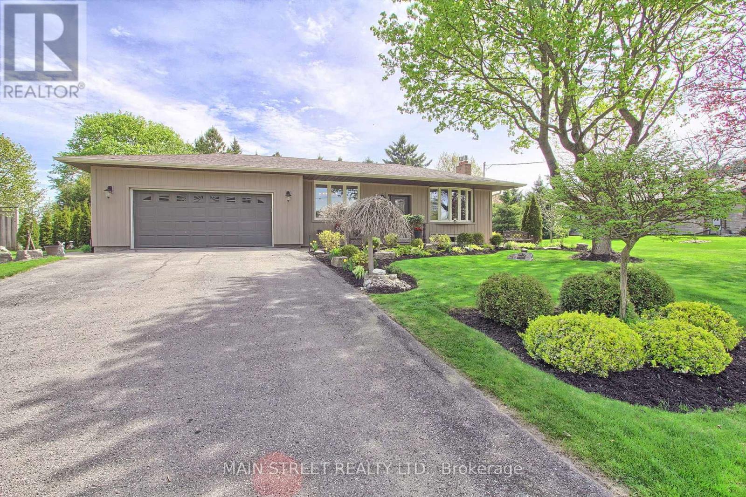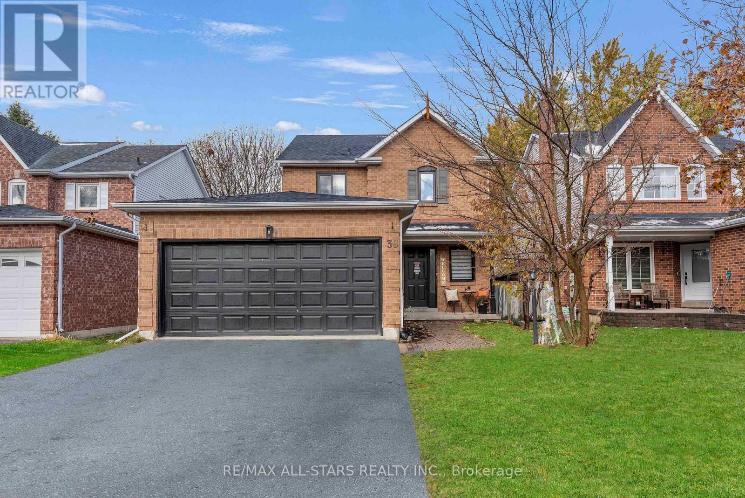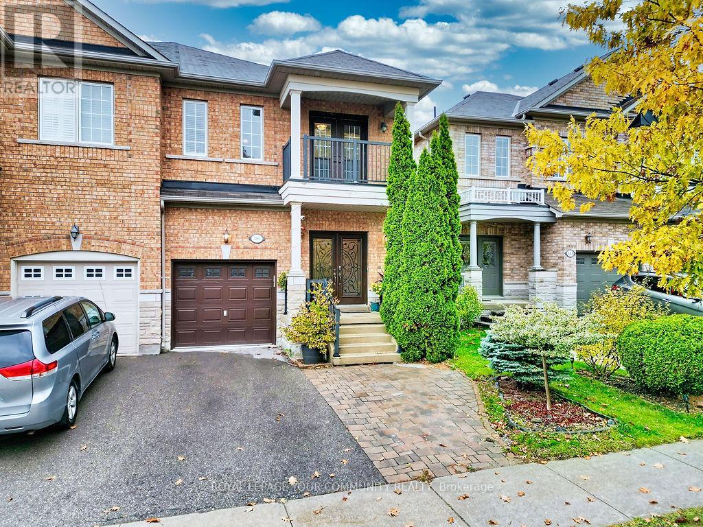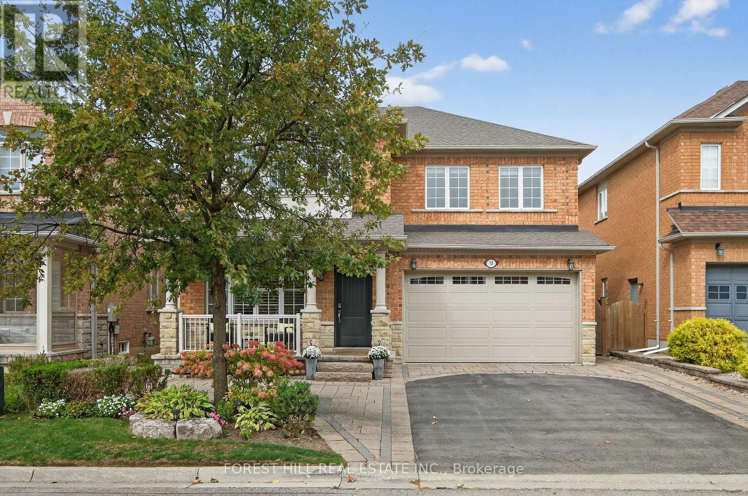38 - 133 Fairway Crescent
Collingwood, Ontario
LOCATION! LOCATION! LOCATION! Top spot at an unbeatable price. This beautiful corner townhouse sits in a prime spot, backing directly onto the Cranberry Golf Course with breathtaking mountain views from a large upstairs balcony. Perfectly located for year-round enjoyment, this home offers a blend of comfort, style, and convenience in one of Collingwood's most desirable communities. The main floor boasts a spacious open-concept living and dining area, anchored by a custom gas fireplace that creates a warm, inviting atmosphere while efficiently heating the home and keeping energy costs low. The renovated kitchen is a showstopper, featuring an oversized quartz island, stylish backsplash, ample cabinetry, and high-end stainless steel appliances. A walkout leads to a private patio with a BBQ area, surrounded by mature trees perfect for entertaining or quiet relaxation. Upstairs, the primary suite (currently staged as a reading room) is a private retreat with double fenestration, flooding the room with natural light throughout the day. A generous walk-in closet, a chic en-suite, and direct access to the balcony overlooking the 18th hole make it a standout. The second bedroom also connects to this balcony, the perfect place to sip your morning coffee while soaking up the views. This home is designed for both lifestyle and location. Step outside to bike and hiking trails, or take a short drive to downtown Collingwood and The Blue Mountains. Within walking distance you will find Harbour Street, the Cranberry Mews shops and restaurants, and the Cranberry Recreation Centre with outdoor pool. Public transit is right at your doorstep with a bus stop on Dawson Drive, offering direct access to Collingwood's downtown core, Blue Mountain Village, and Wasaga Beach. Whether you are searching for a weekend escape or a full-time residence, this property delivers comfort, style, and convenience capturing the very best of the Georgian Bay lifestyle. (id:60365)
32 Black Willow Drive
Barrie, Ontario
*Overview* Welcome To 32 Black Willow Drive, A Beautifully Updated All-Brick Home Nestled In Desirable South-West Barrie. Offering 4+1 Bedrooms, 3.5 Bathrooms, With Room For The In-laws or Investment Potential, Combining Functionality With Style, Perfect For Multi-Generational Living. Featuring 6-Car Parking, No Sidewalk, And Backing Onto Protected Land With Gate Access, This Home is Practical & Private. *Interior* The Main Floor Features A Bright Kitchen With A New Breakfast Bar W/ Granite Counters, And Walkout To A Large Composite Deck With Glass Railings. The Living Room Boasts Built-In Cabinetry And Large Windows That Fill The Space With Natural Light. Go Upstairs To The Spacious Second Living Room Offering A Cozy Gas Fireplace. The Upper Level Hosts A Primary Suite With Fireplace, Walk-Through Closet With Custom Organizers, And A Recently Renovated Ensuite With Heated Floors. The Fully Finished Basement Features A 1-Bedroom In-Law Suite With Separate Entrance (Space For 6th Bedroom), Quartz Counters, Luxury Vinyl Plank Flooring, Gas Fireplace, Separate Laundry, New Appliances, Subfloor, And Soundproofing Throughout Including Insulated Walls And Ceilings With 8.5-Foot Ceilings Throughout Most Of The Space. *Exterior* Situated On A Quiet Street With No Sidewalk And An Interlock Entryway, The Property Features A Fully Fenced Backyard, Newer Fence (2024), Beautiful Low-Maintenance Landscaping, A 20x12 Pergola, Storage Shed, And Gate Access To Protected Land. The Driveway Parking For Six Cars And An Electric Car And 2nd RV Hookup. Additional Features Include A Gas BBQ Hookup, Fully Insulated Garage, And Striking Black Windows, Soffits, And Eavestroughs. *Noteable* In-Law Potential W/ Separate Entrance, New Basement (2023), Quartz & Granite Counters, Gas Fireplaces (2), Heated Ensuite Floors, Electric Car Hookup, Fully Insulated Garage, No Sidewalk, 6-Car Parking, Protected Land Behind, Gate Access To Trails, Composite Deck W/ Glass Railings, Pergola, Newer Fence. (id:60365)
74 Sundew Drive
Barrie, Ontario
Charming Bungalow with Walk-Out Basement & Pool - Welcome to 74 Sundew Drive, a beautifully updated home nestled in one of Barrie's most desirable family-friendly neighbourhoods. This move-in-ready gem features 2 spacious bedrooms and 1 modern bathroom on the main level, perfect for first-time buyers, downsizers, or savvy investors. Step inside to find a freshly painted interior with a bright, open-concept layout. The updated kitchen and bathroom offer a stylish and functional space with contemporary finishes that blend comfort and design. Enjoy morning coffee or evening relaxation on your walk-out deck, overlooking your own backyard retreat. The walk-out basement offers excellent potential for future living space with a roughed-in fireplace and bathroom, making it ideal for an in-law suite or extended family use. Outdoors, enjoy summer fun in the above-ground pool, and take advantage of the large private lot with no backyard neighbours, backing onto peaceful green space. There are two storage sheds and a greenhouse, perfect for gardening enthusiasts and hobbyists alike. Plus, enjoy views of a charming greenspace right across the street. Located in a quiet, well-kept area close to parks, schools, shopping, and transit this home offers the perfect balance of city convenience and suburban tranquility. Don't miss this opportunity book your showing today! (id:60365)
36 - 12 Lankin Boulevard
Orillia, Ontario
PRICED TO SELL! Location, location, location - literally STEPS to the shores of beautiful Lake Simcoe! This 1240 sq. ft. updated and well maintained 3+1 bedroom townhouse condo is move-in ready, and available immediately, if necessary. Stylish, quality laminate flooring, updated ornamental iron stair railing, crown molding in living room, undermount lighting and tile backsplash in kitchen, breakfast bar, pot lights, stainless steel appliances, updated light fixtures, neutral paint, and spacious foyer. This unit, which has a unique and welcoming layout, also has an extra fully finished room in the lower level, with water access (sink is installed, but can be easily removed), that could be a bedroom, an office, a craft room, a work space, a gym or whatever you want it to be! The primary bedroom features a private balcony and two large closets. Two additional spacious bedrooms. Lots of parking. Go for your daily walks along the lakefront. Easy access to the highway for commuters, close to the shopping hubs and restaurants, amenities, parks, beaches and trails. (id:60365)
299 Mary Street
Orillia, Ontario
This recently updated one-and-a-half storey home is located on a corner lot, minutes west of the hospital in Orillia. Cedar hedges border two sides of the lot and give privacy for the covered front porch and concrete patio at the back. The main level includes an open concept living room/eat-in kitchen with stainless steel range, refrigerator and built-in microwave/range hood included; 2 bedrooms; main floor laundry facilities and a new 4pc. bathroom. A centre hall staircase leads to the upper level with 2 more bedrooms. Flooring includes engineered hardwood on the main level, original hardwood in the upper level bedrooms, ceramic tile in the bathrooms and kitchen, plus vinyl laminate in the basement. The partially finished basement has potential as an in-law apartment. It is accessed through a rear door off the kitchen and has a separate 100 amp hydro service. With a ceiling height of 6 ft. 6 in., the basement area includes an L-shaped family room; 5th bedroom; laundry facilities for a stacking washer & dryer; sitting area; a new 4pc. bathroom and a utility/storage room. Behind the house is an older wood-sided 17 ft. x 25 ft. storage building with partial carport. The paved driveway, with room for 3 cars, is accessed off the side street. Most windows have been replaced; new on-demand hot water tank in 2024; new gas furnace in 2024; LED lighting throughout. Easy to show and move-in ready! (id:60365)
2117 Elana Drive
Severn, Ontario
Christmas Wish List? Wyldwood Estates Gem--Bass Lake Woodlands. Have you ever wanted a cottage which would be perfect for your retirement years? This beautiful 3 bed 3 bath bungalow sits on a private 1A lot, and may be the answer. The Chef's kitchen, w/massive 4'x7' island is the perfect gathering place after a day of skiing, or, kayaking on Bass Lake, The kitchen opens onto the inviting great room complete with stone fireplace and walkout to deck to rear yard. The primary bed w/ensuite and walk in closet is at one side of the house while 2 additional bed separated by a bath are on the other side. Did I mention the 9 ft ceilings? Other features--inside entry to dbl garage, main floor laundry, extra wide staircase to lower level, custom millwork, hardwood floors, finished basement, landscaped entrance and so much more. Only 20 minutes to skiing, minutes to Bass Lake and to trails. This could be the home of your dreams! Stylish, spacious and move-in ready! Minutes to shopping, restaurants and downtown Orillia. (id:60365)
26 Johnson Street
Orillia, Ontario
Charming Brick Bungalow with Pool & Sunroom in Prime Johnson Street Location. Welcome to this delightful brick bungalow nestled in one of the most sought-after neighbourhoods on Johnson Street. Set behind beautifully landscaped front gardens, this inviting home features a private backyard oasis complete with a shallow in-ground salt water pool, perfect for daily exercise or simply cooling off on hot summer days. Inside, you'll find two bedrooms on the main floor plus a versatile third bedroom in the finished basement, ideal for guests, a home office, or a hobby room. The thoughtful layout offers comfort and functionality throughout. One of the home's true highlights is the four-season sunroom with a cozy gas fireplace, offering year-round views of the backyard. Generac generator. Furnace installed in 2024. Whether it's morning coffee or evening relaxation, this is where you'll love to unwind. A perfect blend of charm, location, and lifestyle this home is ready to welcome you. Please note some ***Virtually staged photos***. Pool liner is brand new. (id:60365)
72 Eastman Crescent
Newmarket, Ontario
Spectacular & Rare Extra Deep Pool Size Backyard In Sought-After Newmarket Huron Heights-Leslie Valley. Fully Renovated From Top To Bottom, Featuring Open Concept Chef's Kitchen, With New Appliances Quartz Countertop And Backsplash. Hardwood Flooring Throughout, Porcelain Tile In Hallway, Bathroom And Laundry Room. (id:60365)
3839 Front Street
Uxbridge, Ontario
Great home to raise a family/retire to Goodwood close to Stouffville/Uxbridge. Country close to the city! Enjoy the space, well maintained perennial gardens, huge interlock patio and gazebo for entertaining. Professionally landscaped 100 x 300 ft lot...plenty of room to build an outbuilding. Book a showing to appreciate, this home, truly pride of ownership! Kids can walk to Goodwood P.S. trails beyond and min to hospital. Easy drive/via hwy. 404, 407 & 412. Old Elm Train is a 5 min drive to travel to Toronto. Separate entrance to finished basement, potential in-law suite. 1 Owner is a registered real estate sales representative. (id:60365)
39 Kyle Crescent
Georgina, Ontario
Beautifully updated, versatile home, just 10 minutes from the nearest beach. This charming property sits on an extra-long lot surrounded by mature maple trees, offering privacy, peaceful, picturesque views year-round. Inside, you'll find updated floors throughout, two large patio doors w/abundant light, window updates (2025), upgraded main kitchen w/quartz countertop, under-cabinet lighting, backsplash & stainless steel appliances. The primary bedroom includes private ensuite & w/in closet. Washrooms have upgraded vanities & quartz counter-tops. This home features two full kitchens and double sets of appliances. The finished basement includes 2 large bedrooms, a full kitchen w/fridge, stove & hood & 3-piece bathroom w/stand up shower-perfect for potential investment opportunity, possibility for in-law suite or multi-generational living. Outside, enjoy a brand new deck (2025), a custom-built new 10'x 16' shed (2025), extra-long fenced, private yard fruit-bearing cherry & mulberry trees. Additional upgrades include new 200 amp electrical service, a new electric vehicle charger in the double-car garage & newer garage door. Close to Community Rec Centre, Shops, Schools, Go Transit & HWY 404. A move-in-ready home, w/endless possibilities, in a fantastic location!! (id:60365)
281 Lauderdale Drive
Vaughan, Ontario
Welcome to 281 Lauderdale Dr - an exceptional semi-detached home offering the perfect blend of space, style, and location in the heart of Maple. This beautifully maintained 4-bedroom residence provides 2,030 sq.ft. of functional and inviting living space ideal for families, professionals, or investors alike. From the moment you step inside, you'll appreciate the bright open-concept layout, and elegant finishes that create a warm and welcoming atmosphere throughout.The main floor features a spacious living and dining area, perfect for entertaining or family gatherings, and a modern kitchen equipped with quality stainless steel appliances, ample cabinetry, and a generous breakfast area with walk-out to a private backyard. Upstairs, the large primary suite includes a walk-in closet and a private 5-piece ensuite, providing a perfect retreat at the end of the day. Three additional bedrooms and a full bathroom complete the upper level - ideal for growing families or guests. The professionally finished basement offers a versatile space for a recreation room, home office, gym, or in-law suite, along with an additional bathroom for convenience.This home is vacant and move-in ready, freshly painted, and waiting for its next owner to enjoy. Located in a quiet, family-oriented neighbourhood close to top-rated schools, parks, trails, community centres, Vaughan Mills Mall, Canada's Wonderland, Maple GO Station, and Highway 400, providing quick access to Toronto and surrounding areas.A true gem in one of Vaughan's most desirable communities - offering comfort, convenience, and exceptional value. Don't miss your chance to call 281 Lauderdale Dr "home"! (id:60365)
10 Mendel Crescent
Vaughan, Ontario
Welcome to this stunning 4-bedroom family home in sought-after Thornhill Woods, perfectly located on one of the areas most quiet and desirable streets. The main floor features a spacious kitchen with granite countertops, stainless steel appliances, and a walkout to the backyard ideal for family gatherings and entertaining. Convenient main floor laundry with direct garage access adds practicality to everyday living. Upstairs offers four generous bedrooms, providing ample space for the whole family. The fully finished basement includes two additional rooms perfect for bedrooms or home offices, a recreation area, and a 3-piece bathroom. The Front and Back Yards are beautifully maintained and equipped with an inground sprinkler system. A wonderful opportunity to own a move-in ready home in a prime location close to parks, schools, transit, and all amenities. (id:60365)

