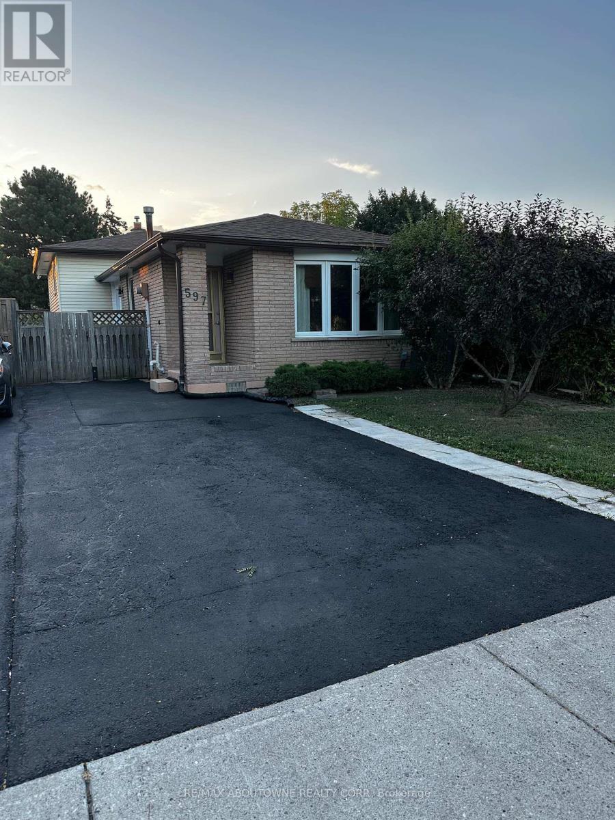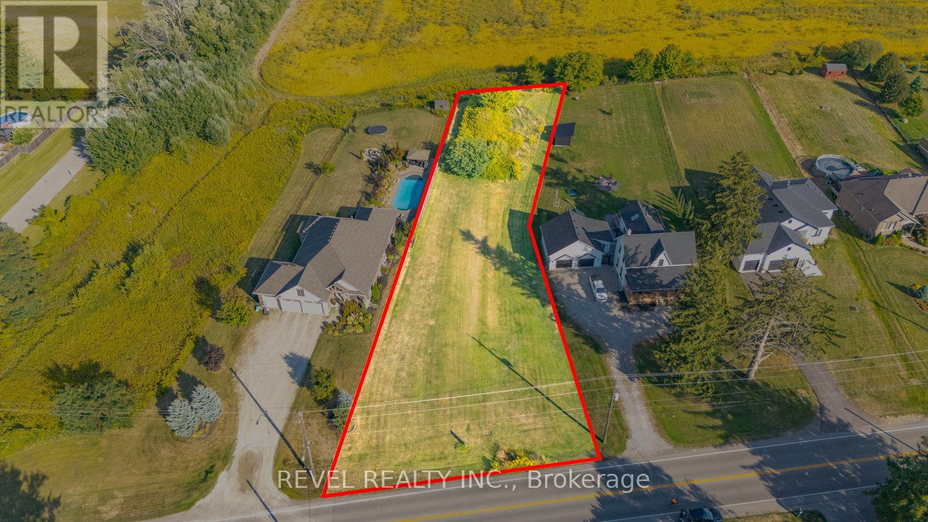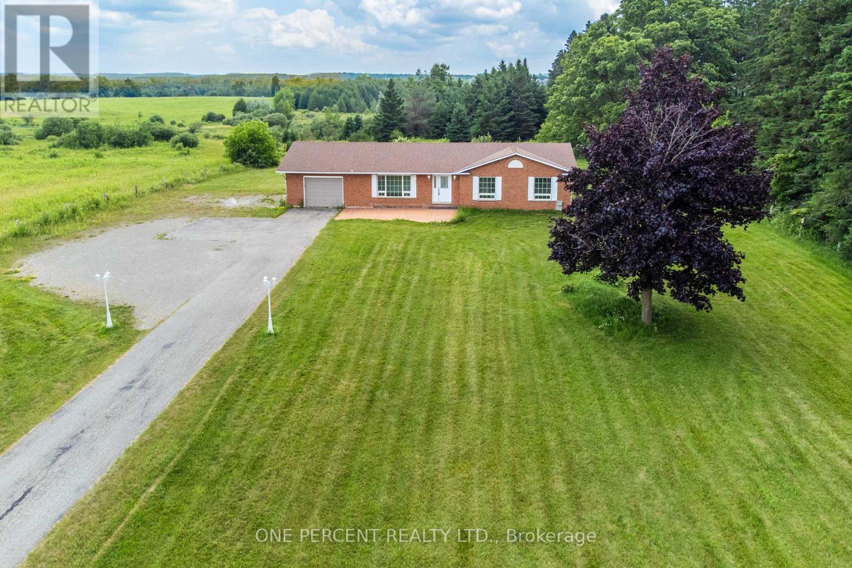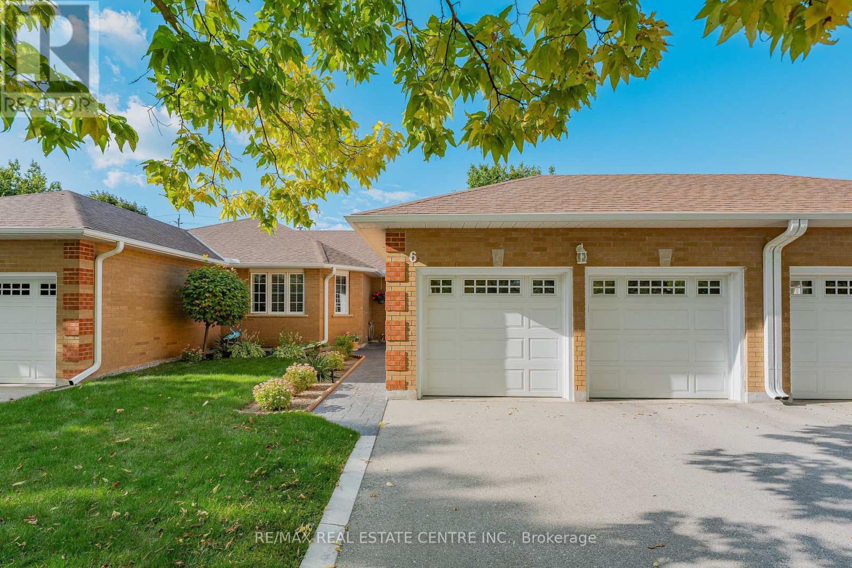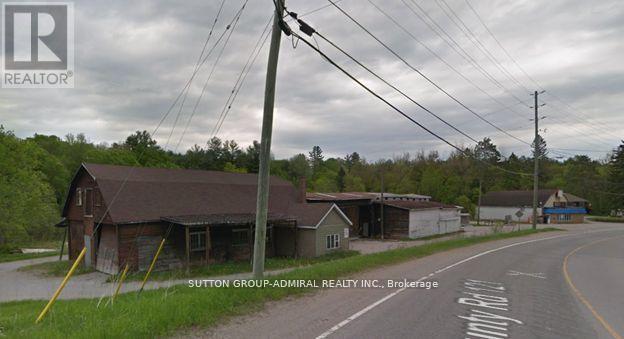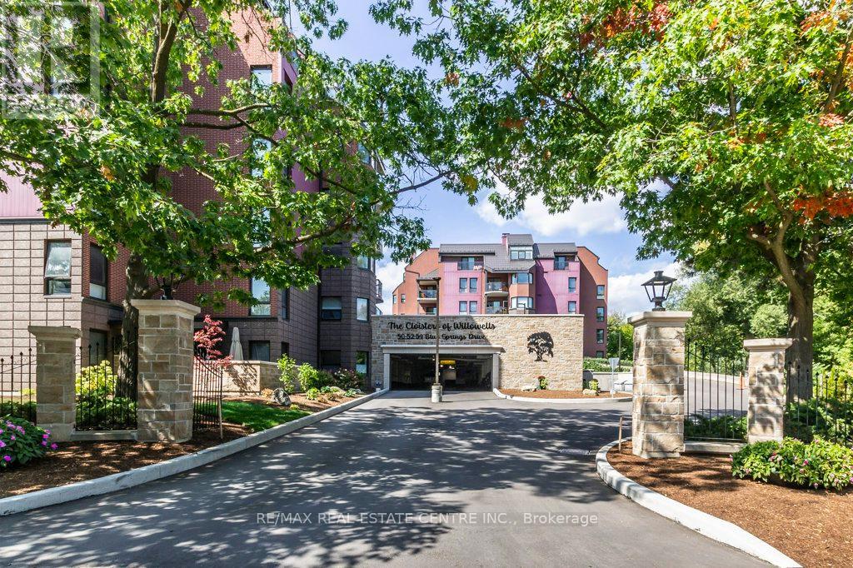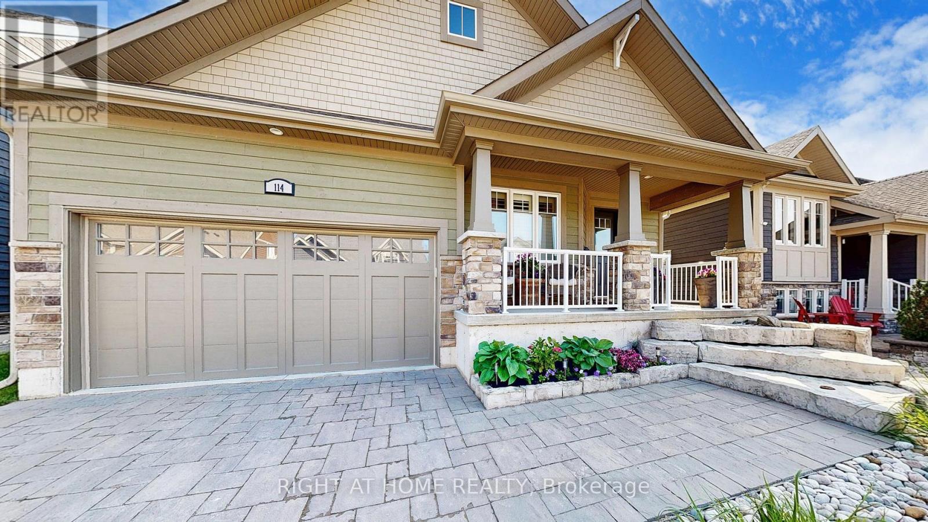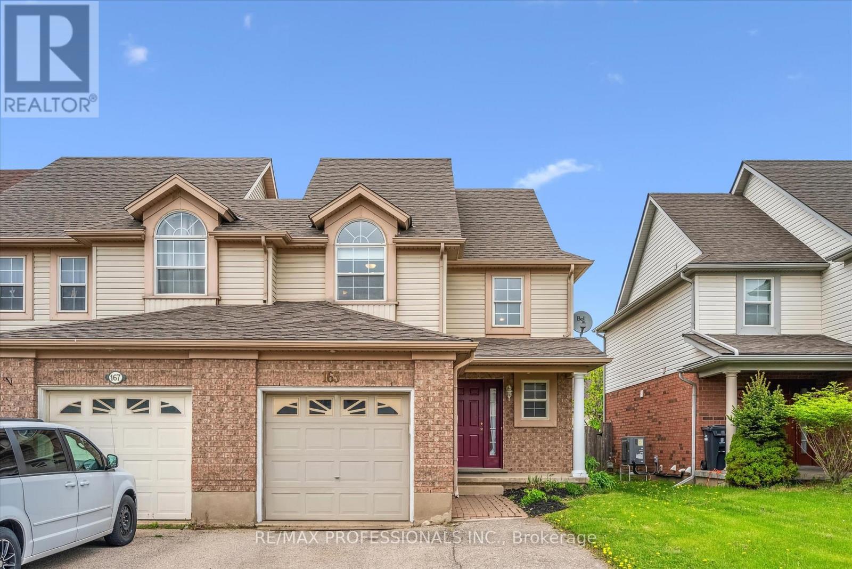597 Upper Paradise Road
Hamilton, Ontario
Well maintained detached 3 bedroom/1 washroom, situated on a 30 x 142 ft lot in West Mountain. Only main floor and second floor for rent. Hardwood floors in living room and laminate in all 3 bedrooms. Eat-in Kitchen with side access to patio. Large back-yard with shed and gas line for BBQ. Updated energy efficient windows. Easy access to the Linc and Hwy403, close to all amenties. (id:60365)
Pt Lt 8 Mount Pleasant Road
Brant, Ontario
Scenic Estate Lot in Mount Pleasant 0.533 Acres of Prime Countryside Living! Welcome to an exceptional opportunity to build your dream home in the desirable community of Mount Pleasant, just 10 minutes from Brantford. This premium 0.533-acre building lot offers the perfect blend of peaceful country charm and city convenience. Surrounded by pristine farmland and picturesque views, the lot is nestled among other upscale estate properties, offering a refined rural lifestyle in a highly sought-after location. Whether you're envisioning a custom family residence or a private retreat, this spacious parcel provides a stunning canvas to bring your vision to life. Rare opportunity to secure a slice of Mount Pleasant's countryside, where scenic beauty, space, and serenity await, all just minutes from schools, shopping, and amenities in Brantford. (id:60365)
P.lot22 Concession 1 Street
South Glengarry, Ontario
Exceptional 8.92-acre semi-wooded waterfront property on Lake St. Francis in the Township of South Glengarry, offering 353 feet of direct lake frontage and an additional 1,500 feet of private canal shared with only two neighbouring properties. The land is fully prepared for construction, non-flooded, and features an 850-foot sea wall already in place. It allows for the construction of two independent intergenerational homes on a non-divisible lot. The property stretches approximately 900 feet from the service road at a width of 100 feet, expanding to 235 feet wide and 1,270 feet long as it approaches the lake. A private entrance, located 1,600 feet from the service road via 78th Avenue or Nadeaus Point, ensures maximum privacy. Docks can remain in the water year-round, and the municipality maintains snow removal on the private driveway for just $300 per year. This rare piece of land offers unobstructed views facing the Adirondack Mountains and is ideally situated only 35 minutes from Montreals West Islandjust off the first Ontario exit past the Quebec border. All services are available and the property is ready for immediate development. (id:60365)
1060 Walton Avenue N
North Perth, Ontario
Welcome to an extraordinary expression of modern luxury, where architectural elegance & functional design merge seamlessly. This bespoke Cailor Homes creation has been crafted w/ impeccable detail & high-end finishes throughout, Situated on a one of a kind secluded tree lined lot. Step into the grand foyer, where soaring ceilings & expansive windows bathe the space in natural light. A breathtaking floating staircase w/ sleek glass railings serves as a striking architectural centerpiece. Designed for both productivity & style, the home office is enclosed w/ frameless glass doors, creating a bright, sophisticated workspace. The open-concept kitchen & dining area is an entertainers dream. Wrapped in custom white oak cabinetry & quartz countertops, the chefs kitchen features a hidden butlers pantry for seamless storage & prep. Adjacent, the mudroom/laundry room offers convenient garage access. While dining, admire the frameless glass wine display, a showstopping focal point. Pour a glass & unwind in the living area, where a quartz fireplace & media wall set the tone for cozy, refined evenings. Ascending the sculptural floating staircase, the upper level unveils four spacious bedrooms, each a private retreat w/ a spa-inspired ensuite, heated tile flooring & walk-in closets. The primary suite is a true sanctuary, featuring a private balcony, and serene ensuite w/ a dual-control steam shower & designer soaker tub. The fully finished lower level extends the homes luxury, featuring an airy bedroom, full bath & oversized windows flooding the space w/ light. Step outside to your backyard oasis, complete w/ a custom outdoor kitchen under a sleek covered patio. (id:60365)
156011 Highway 10
Melancthon, Ontario
Location Location Location!!! This Recently Updated Bungalow Is The Perfect Blend Of Modern Living And Serene Country Charm. Set On A Spacious 1-Acre Lot, The Property Boasts Breathtaking Sunrise And Sunset Views. The Large Driveway Offers Ample Space For RVs And Trailers. The Homes Design Is Bright And Welcoming, With Large Windows Throughout Filling Every Room With Natural Light. The Finished Basement Is Ideal For Extended Family Living, Featuring A Fourth Bedroom And A 4-Piece Bathroom. Practicality Meets Convenience With Indoor Access To A Deep Garage And Main Floor Laundry. The Spacious Deck Is Perfect For Entertaining Or Enjoying Quiet Evenings Outdoors. This Property's Location Is Unbeatable. It's Less Than A 2-Minute Walk To Tim Hortons And Just A Short Stroll To Downtown Shelburne's Shops And Amenities. For Commuters Or Weekend Adventurers, Its Only A 15-Minute Drive To Orangeville And 45 Minutes To Brampton, Blue Mountain, And Wasaga Beach. This Home Offers The Perfect Combination Of Comfort, Convenience, And Lifestyle. Don't Miss This Amazing Opportunity! Schedule Your Viewing Today! (id:60365)
6 - 110 Beasley Crescent
Cambridge, Ontario
This beautifully upgraded home offers premium comfort, energy efficiency, and true pride of ownership throughout. Nearly every system and space has been thoughtfully improved - making it a rare, move-in-ready gem. Enjoy enhanced insulation (R60) and sealed exterior wall penetrations, reducing energy costs and increasing year-round comfort. Extensive improvements to both electrical and plumbing systems, along with a home-owned water heater and softener for added peace of mind. The completely finished basement offers incredible flexibility and luxury, featuring a third full bathroom, games room, hobby room, workshop, freezer room, and storage area. A spacious entertainment/family room, office with built-in library, and dedicated utility space round out the lower level - equipped with a high-efficiency natural gas furnace, electrostatic filter, central A/C, central vac, and full cabling for Wi-Fi/telephone.Upstairs, relax by the rebuilt fireplace, and enjoy the high-efficiency direct-vent gas stove, tiled hearth, and pot lighting. The primary ensuite has been completely renovated with a walk-in shower, built-in linen closet, and updated vanity lighting. The kitchen has been tastefully refreshed with a built-in microwave, repurposed cabinetry, and improved ventilation. Interior painting completed in 2017 and basement freshly painted August 2025. Step outside to a maximum-width deck (2019) with a motorized, wind-sensing retractable awning, resealed front patio and walkway, and a decorative stone border around the foundation. The beautifully groomed gardens and walkways complete this picture-perfect property. This home blends comfort, function, and style, with every detail carefully considered, and though not the largest, it is easily one of the most elegantly and tastefully appointed units in the community. (id:60365)
6 Shadyridge Place
Kitchener, Ontario
Welcome to 6 Shadyridge Place, Kitchener. A spacious 4+1 bedroom, 4 bathroom home with a fully finished basement, perfect for a growing family. The main floor features a bright family room with a gas fireplace, a separate dining room, a living room, and a large eat-in kitchen with sliders leading out to the great sized backyard. You'll love the concrete patio and large wooden gazebo, perfect for relaxing or entertaining. Convenient main floor laundry adds to the ease of everyday living. Upstairs, you'll find four bedrooms, including a primary bedroom with a walk-in closet and a 5-piece ensuite featuring a jacuzzi tub. A full 4-piece bathroom serves the additional bedrooms. The finished basement offers even more living space, complete with a rec room, 3-piece bathroom, and an additional bedroom or office, adaptable to whatever your family needs. With just a little TLC, you can truly make this home your own. Set on a quiet court in a highly sought-after Kitchener neighbourhood, this property offers over 2,300 sq. ft. of living space. Homes on this street rarely come to market. Don't miss the chance to make this one your own. (id:60365)
4116 County Rd 121
Kawartha Lakes, Ontario
Don't miss out on this one-of-a-kind opportunity to own a slice of the Kawartha Lakes region. Versatile Waterfront Investment Opportunity in Kinmount, Ontario. Discover the perfect blend of nature, accessibility, and potential with this unique 2.43-acre property located on a municipal road in scenic Kinmount. This rare offering boasts direct waterfront access to the beautiful Burnt Riverideal for fishing, boating, and enjoying peaceful riverside living. With valuable **highway frontage**, this property offers excellent visibility and accessibility, making it suitable for a variety of residential or commercial ventures. Whether you're looking to build your dream retreat, start a business, or invest in a growing area, the possibilities are wide open. Conveniently located just 10 minutes from the Village of Kinmount, and less than 30 minutes to Minden, Bobcaygeon, and Fenelon Falls, you'll enjoy easy access to shopping, dining, and local amenities while still embracing the tranquility of the great outdoors. Key Features: 2.43 acres of versatile land; Direct waterfront on the Burnt River; Highway and municipal road frontage; Excellent potential for development or recreation. !!! FINANCING AVAILABLE !!! (id:60365)
11 - 52 Blue Springs Drive
Waterloo, Ontario
Welcome to Willowwells, an exceptional opportunity to live in your dream retreat, nestled in the heart of nature. This fantastic unit offers an outdoor oasis that is a true rarity within city limits, featuring walking trails, gardens, and abundant birdlife, all while enjoying lakeside living.One of the most remarkable features is the direct walk-out access to Four Wells Lake from your private, Muskoka-like terrace. This truly cannot be overlooked.The meticulously maintained building is highly coveted, offering treed views, 5 km of nature trails, a serene creek, and Willow Wells Lake right at your doorstep. The beautifully landscaped surroundings create an unparalleled lifestyle.Enjoy close proximity to many amenities, including grocery stores, banking, numerous restaurants, and public transit. There is 2-3 minute access to the Expressway and a 10-minute walk to Conestoga Mall and the LRT.This two-level unit features two upper-level bedrooms, each with its own private ensuite. The upper level also includes laundry. The main level offers a galley eat-in kitchen, a formal dining space, and a living room with a walk-out to the private terrace. The terrace provides an excellent opportunity to enjoy the outdoor space with privacy for entertaining and relaxing, and it also allows for a private barbecue.The building fosters a strong sense of community with lots of social engagements and events for residents. (id:60365)
114 Anchors Way
Blue Mountains, Ontario
Lora Bay 3+1 bedroom Bungaloft with personality. All season active enjoyment with golfing, kayaking, paddle boarding swimming , 2 min walk to the private beach. Blue Mountain and private ski clubs, walking trails, downtown Thornbury close by. Main floor Primary Bdrm with 10' ceiling, double closets, 4 pce ensuite with walk in spa shower. Main floor is the entertaining level hosting a guest bedroom, 4 pce bathroom. A chef's kitchen with oversized island, quartz counters, breakfast bar, gas range, stainless steel appliances. Main floor Great Room with vaulted ceiling, gas stone fireplace, extra deep wood mantle, great for a giant flat screen, walk out to stone patio with relaxing hot tub. Main floor access to garage, built in mezzanine for maximum storage. Hardwood throughout. The Second Floor offers a second living area overlooking the Great Room below, a Second Floor bedroom with double closet , 4 pce bathroom, and an extra linen closet. Basement has oversized windows and includes a 4th Bedroom, 3 pce bathroom, a work out area, huge walk in storage area, and a temperature controlled walk in wine/cold cellar. There's more: a cozy covered porch, stone driveway, fully landscaped, double car garage, driveway for 2 cars. French drain and cedars planted 2024. Ideal home for comfort and relax. (id:60365)
4577 St Volodymyr Crescent
Lincoln, Ontario
Welcome to a property that truly impresses at every turn. From the moment you arrive, youll appreciate the manicured gardens, professional landscaping, and charming screened-in front porch that set the tone for whats inside. Step into your private backyard escape, where a 15 x 30 pool (2021), expansive decking, lush gardens, and a covered bar create the ultimate entertaining space. The rear Muskoka room, complete with power and drop-down screens, offers a tranquil outdoor experience rarely found in the city. Inside, the open-concept main floor features hardwood and ceramic floors and a beautifully re-faced kitchen with island and breakfast bar, opening to a three-season sunroom perfect for quiet moments and morning coffee. The finished lower level offers a versatile home office and a teen retreat. Recent updates provide peace of mind, including a renovated ensuite bath (2025), refreshed kitchen and hood fan (2024), new fencing (2024), sunroom (2021), pool, gas heater, and pump (2021), roof (2021), main bath (2020), windows and doors (2020), and furnace and AC (2013). Other notable features include French doors, bay window in the Living room, pot lights, fireplace, skylight and so much more. Theres truly nothing to do but move in and enjoy the multitude of quality spaces both inside and out. (id:60365)
165 Silurian Drive
Guelph, Ontario
Located in Guelph's east end, this home is a fantastic opportunity for young families looking to settle in a safe, vibrant neighborhood. Just a 2-minute walk to William C. Winegard Public School, and close to parks, schools, and many other amenities, this location checks all the boxes! Inside, the bright and open main floor offers ceramic tile in the foyer, kitchen and breakfast room, along with vibrant hardwood flooring in the living/dining room. A gas fireplace provides a cozy focal point - perfect for relaxing evenings with the family. Upstairs, you'll find three generous bedrooms, including a spacious primary bedroom with semi-ensuite access to a full 4-piece bathroom. A convenient main floor powder room adds extra functionality. The fully finished basement features durable vinyl flooring, making it a great flex space for a playroom, home office, or recreation area. Step outside to your fully fenced backyard complete with a deck, ideal for entertaining and enjoying the warmer months. Parking is simple with a single-car garage and single driveway. With over 2000 sq ft of finished living space (inc. basement) this charming home offers comfort, space, and connivence. Don't miss your chance to call this home - book your showing today! (Landlord prefers a single family with no pets and no smokers. No groups of roommates please.) (id:60365)

