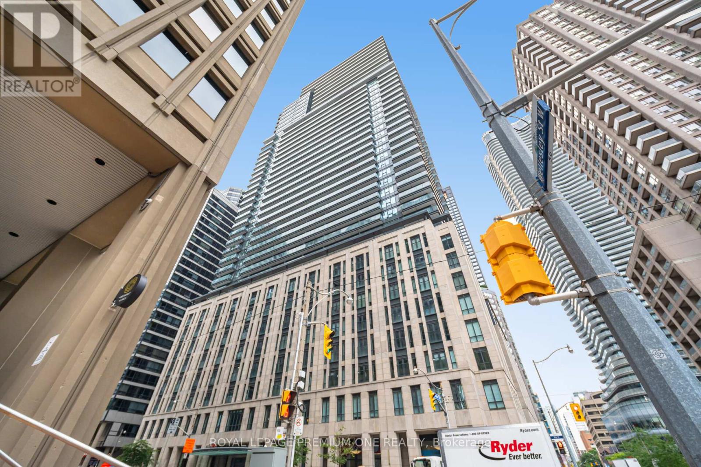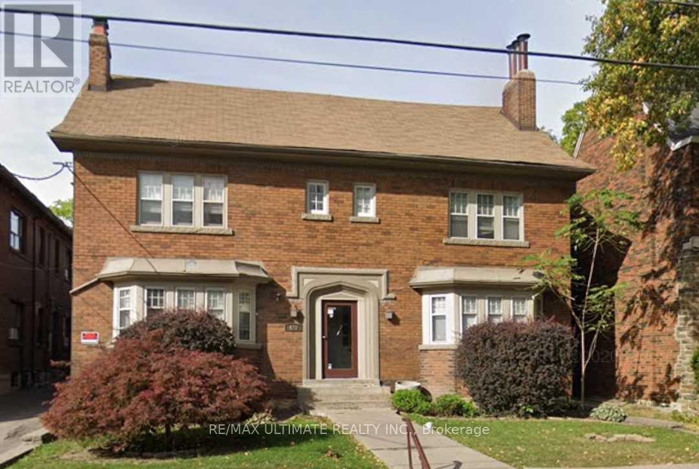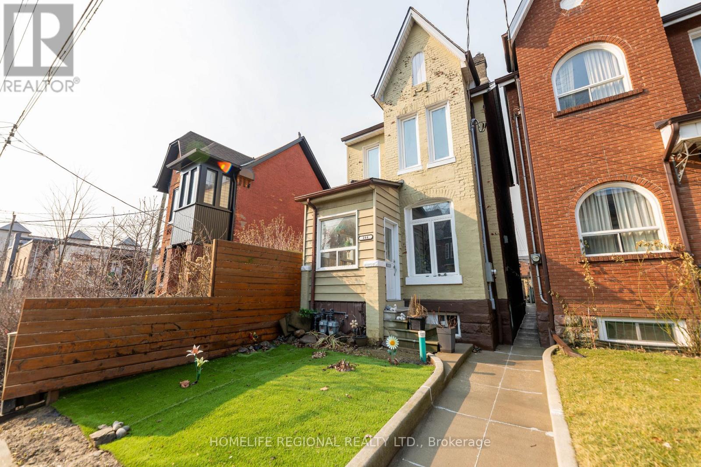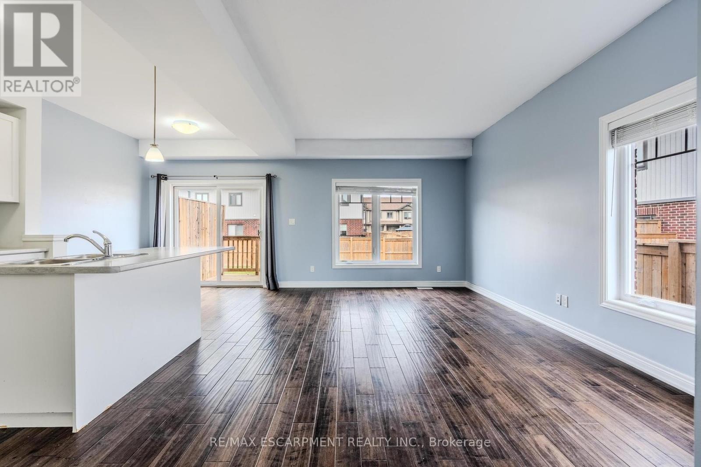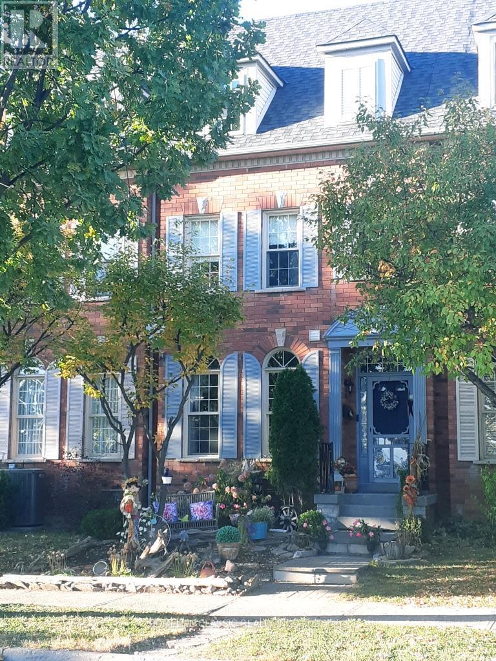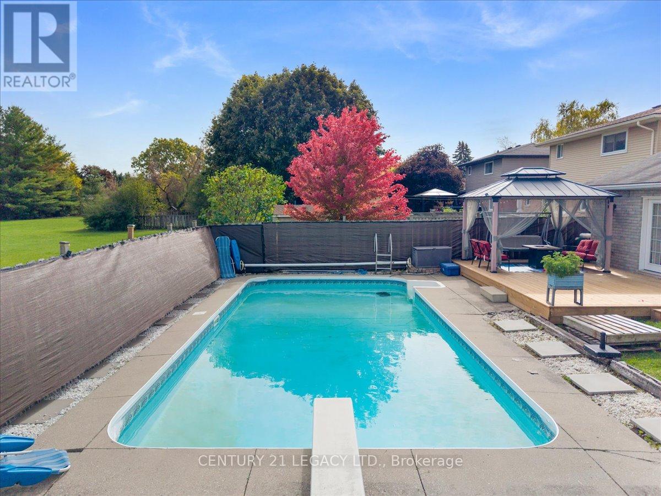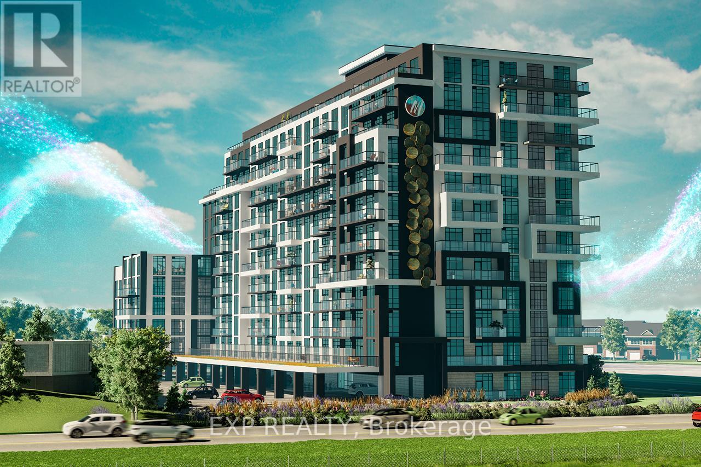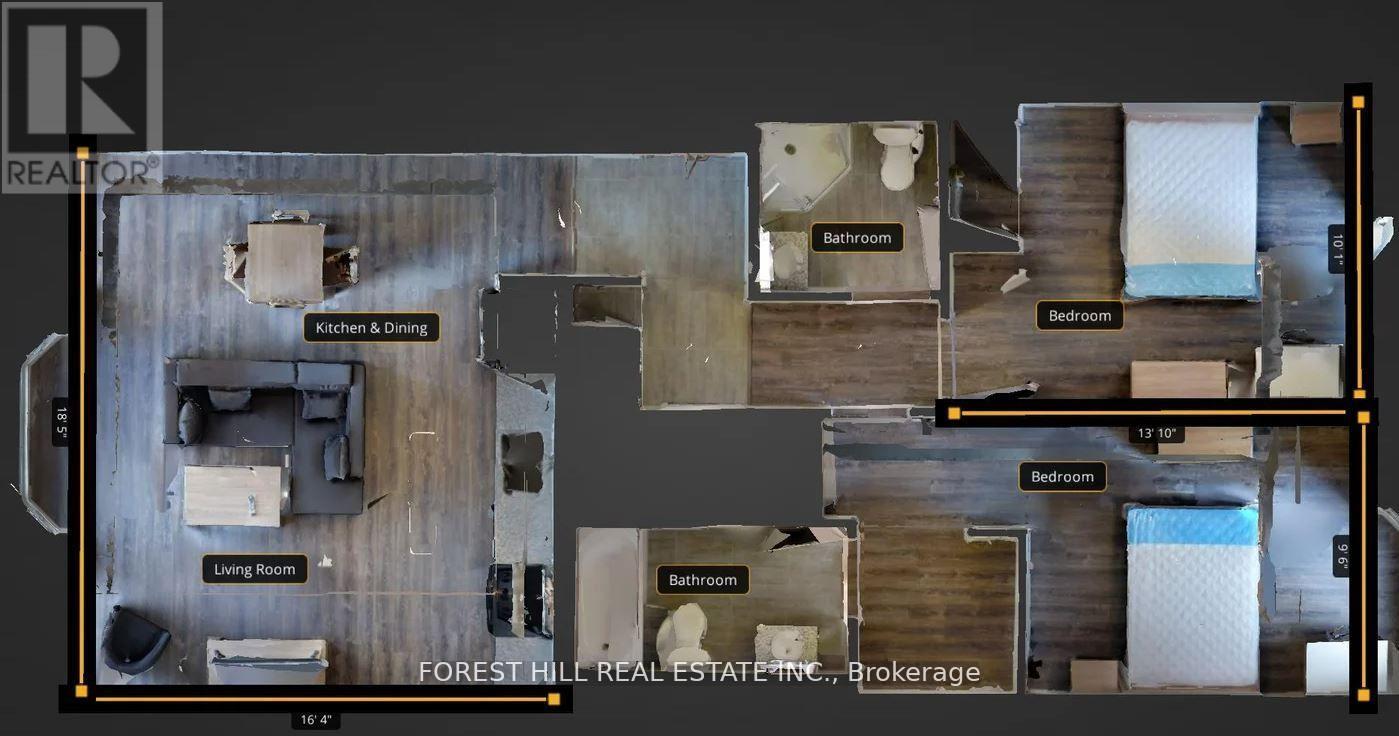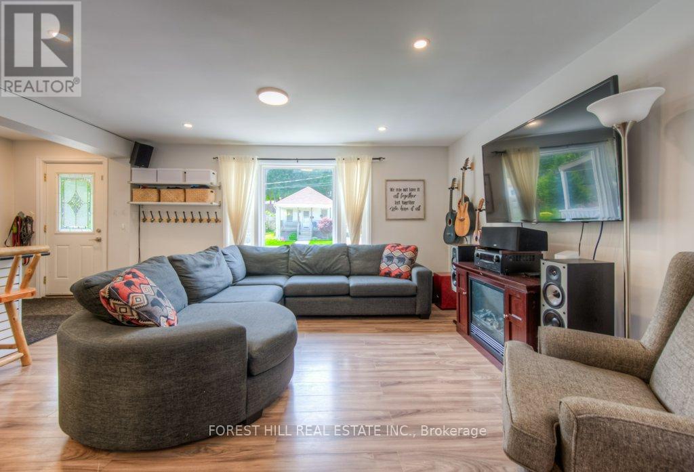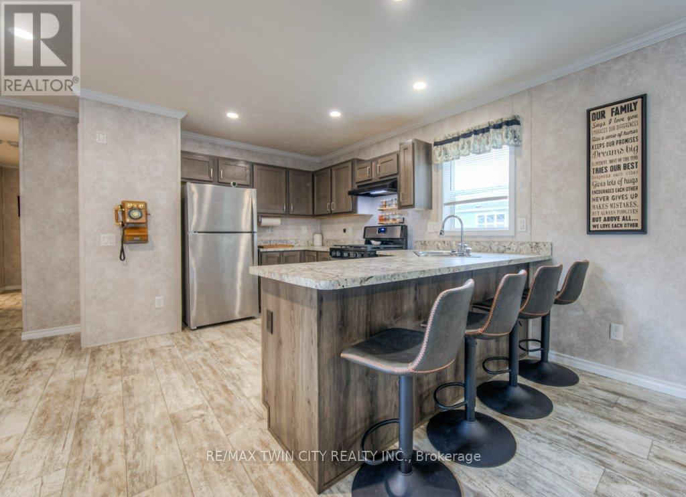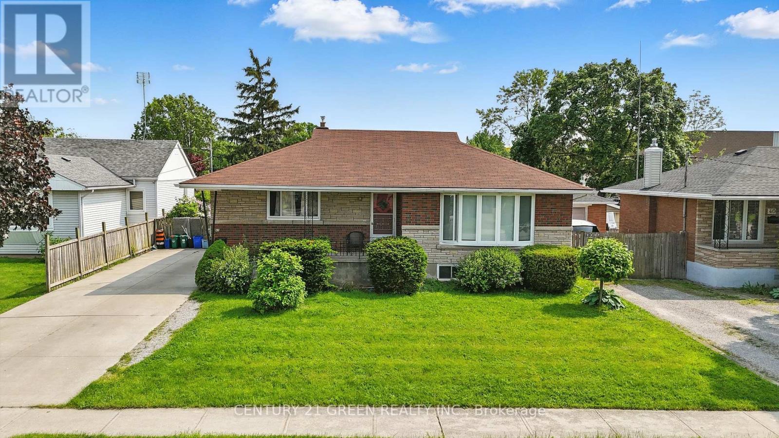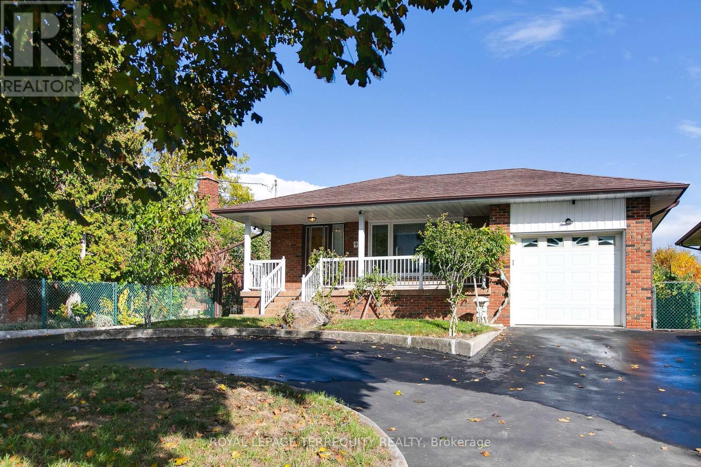2607 - 955 Bay Street
Toronto, Ontario
Freshly painted and professionally deep cleaned this spotlless unit is move in ready! This is your opportunity to own a 775 sqft CORNER SUITE with WRAP AROUND BALCONY on the 26th floor of The BRITT in the Heart of Downtown Toronto! Enjoy stunning breath-taking SOUTH and WEST views from this corner unit! Exceptional downtown location close to everything. Offering split bedroom floor plan - 2 bedrooms, 2 bathrooms, modern kitchen with integrated appliances. Both bedrooms enjoy a view of the city. Floor to ceiling wall to wall windows with south and west facing views provide sun drenched days in your living space and end with a beautiful view of the sunset in the evening. Wood flooring throughout for a cohesive look. Close to U of T, TMU, Queens Park, the Financial District, luxury Shopping at Bloor-Yorkville, delicious Dining, fabulous Entertainment and top Toronto Hospitals. Walking distance to Wellesley station and many markets, nightclubs, cafes and grocery stores - the best of the city at your doorstep! Amenities include 24-hour concierge, an elegant party room with formal dining and hosting kitchen, library, theatre room, internet room, state-of-the-art fitness centre, multiple guest suites, mulitple outdoor lounge areas with barbecues and alfresco dining tables, a resort-style outdoor pool as well as an indoor spa with hot tub and saunas. (id:60365)
Apt 5 - 470 Oriole Parkway
Toronto, Ontario
Bright 2 +1 bedroom unit w/new kitchen, dedicated laundry machine. Perfectly located 1 block from Eglinton near Yonge; new LRT station at the top of the street (id:60365)
Lower Level - 244 Roxton Road
Toronto, Ontario
Beautiful Newly Renovated Basement Apartment in the Heart of Little Italy! Welcome to this stunning, modern basement unit located in one of Toronto's most vibrant neighbourhoods - Little Italy. This beautifully renovated space features a sleek kitchen with stylish backsplash, stainless steel appliances, pot lights and a private entrance for your convenience and privacy. Enjoy the ease of ensuite laundry with a stackable washer and dryer, as well as ample storage space with three spacious closets. The unit is just steps away from public transit, grocery stores, pharmacies, schools, and an array of trendy shops and restaurants. You'll also be within walking distance to Trinity Bellwoods Park and the popular Ossington Strip. (id:60365)
17 Severino Circle
West Lincoln, Ontario
Welcome to Smithville! This beautifully maintained townhome is ready for its next owner. Step inside to a bright, open-concept main floor featuring 9-foot ceilings and plenty of natural light with southern exposure at the back of the home. The spacious kitchen offers a centre island with breakfast bar, upgraded counters, and a charming backsplash detail - perfect for both cooking and entertaining. The dining area and family room flow seamlessly together, while the walk-out patio provides a great space for BBQs or relaxing outdoors. Upstairs, the primary suite includes a generous walk-in closet and a 4-piece ensuite. You'll also appreciate the convenience of second-floor laundry. Vinyl flooring runs throughout much of the home, adding warmth and durability. Located close to schools, the arena, and everyday amenities, with easy access for commuters via the Red Hill Expressway in Hamilton. (id:60365)
153 Glenashton Drive
Oakville, Ontario
Welcome to one of the most charming and well-maintained homes in Oak Park, River Oaks a property that reflects pride of ownership and a lifetime of care. This beautiful south-facing home, with no front neighbors, overlooks a scenic park complete with baseball diamonds, a splash pad, soccer fields, and walking paths leading to gorgeous wooded trails. Both public and Catholic schools are just steps away, making this an ideal family-friendly location. Owned by a local artist and interior decorator, the home is filled with creative, thoughtful touches that give it a warm, inviting character. From its charming curb appeal to your first step inside, you'll find rich barn board flooring and soaring 9-foot ceilings framing a spacious living room and open kitchen with eating area, leading to a private backyard oasis perfect for enjoying your morning coffee beneath a custom-built wooden pergola. Upstairs, three bright and inviting bedrooms include a primary suite with a walk-in closet and private ensuite. Just a few steps above, a generous upper-level loft stretches the entire length of the home, complete with a cozy gas fireplace and two large walk-in closets ideal as a second living space, home office, or fourth bedroom. The finished basement offers even more living space, perfect for a media room, play area, or home office, along with ample storage and a dedicated laundry room. Additional features include a two-car garage with plenty of storage. This home is move-in ready, impeccably maintained, and brimming with charm a truly unique and heartfelt place to call home. (id:60365)
3 Nelson Avenue
Kitchener, Ontario
Rare to find Move In Ready, This beautiful 2 Story detached house with beautiful swimming pool in back yard sitting on 59 feet wide lot situated in convenient Bridgeport on the edge of KW and just steps away from Grand river and surrounding township. This home has open Living Room, formal Dining room, convenient Kitchen with brake fast bar and Family room and Laundry on main floor. The unique second staircase is a spiral stair leading from the main floor family room to the 2nd floor loft which can be used as a 4th bedroom. The Family room and Loft/4th Bedroom have a 5 skylights that allow for a ton of sunlight to stream through and brighten the home all day long. The Main floor is carpet free with porcelain tiles and hardwood floors. The Master has an Ensuite Privilege. You can have party or enjoy your movie night in big open concept finished basement with full washroom. (id:60365)
420 - 461 Green Road
Hamilton, Ontario
Welcome to this outstanding 12-storey modern residence, designed with style, comfort, and convenience in mind. Floor-to-ceiling oversized windows bring in an abundance of natural light, with operable panels for fresh air, sleek glass balcony railings, entry door accented with sconces, trim details, and suite numbers for a refined touch. Enjoy secure, fully lit underground parking with keyless fob access, plus one (1) parking spot and one (1) locker include.. Three high-speed elevators ensure quick and easy access throughout the building. The amenities are second to none, including a stunning 6th-floor terrace with BBQs and prep stations, a media lounge, club room with chefs kitchen, art gallery, multi-discipline art studio, and even a pet spa. Stay active with a convenient bike room equipped with a racking system, and stay connected with Wi-Fi-enabled common spaces. Steps to the lake and all that lakeside living has to offer. Minutes to shopping, highway and trails. Easy access to QEW to both Niagara and Toronto. Minutes to new Hamilton Go This is a lifestyle opportunity where modern living meets art-inspired design. Be the first to live in this awe inspiring condo. (id:60365)
108 - 253 Albert Street
Waterloo, Ontario
Welcome to the Ivy Towns. One of the best off-campus condo's in Uptown Waterloo. Less than 5 minutes walk to the University of Waterloo and Wilfrid Laurier. Shopping, restaurants and many other offerings are within easy walking distance as well. These modern and beautifully appointed condo's feature vaulted ceilings, huge windows and an open-concept living area. With two spacious bedrooms, two bathrooms, a private terrace and in-suite laundry along with private parking, this unit has everything needed to call home. A beautiful rooftop garden and terrace is an added bonus space for residents as well. Recently leased for $2,600 monthly, this is a great investment opportunity or a wonderful place to call home for yourself! (id:60365)
63 Berkley Road
Cambridge, Ontario
Welcome to this cozy and inviting home nestled in West Galt - One of the region's most sought after communities. Perfectly situated within walking distance of beautiful Victoria Park, the vibrant Gaslight District, and the charm of Downtown, this location offers the best of urban convenience and neighbourhood warmth. Enjoy easy access to great schools, grocery stores, and public transit, all just steps from your front door. Inside, you'll find a bright and functional layout with lots of natural light and a finished basement- perfect for extra living space or a home office. The private backyard offers a peaceful retreat, with recent upgrades that make it ideal for hosting BBQs and outdoor gatherings. Ample parking (both front and back) along with a detached garage afford plenty of space for multiple vehicles and workshop purposes. Ideal for first-time buyers, young families, down-sizers, or anyone looking to enjoy a peaceful lifestyle in a connected and thriving area. Don't miss your chance to own a piece of this sought-after neighbourhood! **EXTRAS: Many recent upgrades include - Professional armor stone retaining wall (2022). Professionally painted/stained exterior (2024).New HVAC (2020). New shed (2022), Heatless water tank (2025) Retaining wall stone work (2022). Airmaster Filter on furnace. Red Shed new (2022). (id:60365)
517 - 99 Fourth Concession Road
Brant, Ontario
A little slice of Paradise, year round living. Welcome to your peaceful retreat at Twin Springs Cottage Condo Community! This charming modular home has been thoughtfully expanded with a generous addition, offering 4 spacious bedrooms and a full bathroom ideal for hosting family and friends. Fantastic Airbnb potential!! Situated on an extra-wide lot (approx. 35 x 75), there's plenty of room to relax and enjoy the outdoors. Step outside to a fully fenced yard featuring a brand-new shed, beautifully lit gazebo, propane BBQ hookup, and a wooden deck perfect for entertaining or soaking up the sunshine during summer BBQs. Surrounded by nature, this property offers a rare combination of year-round comfort and cottage-style charm, making it equally suited as a weekend getaway or full-time residence. Enjoy a quiet, rural setting with access to two lakes and a beach area, where you can kayak, canoe, or take out small boats at your leisure. The community also offers a range of amenities including: lake with beach access, fishing, volleyball, horseshoes, playground, ping pong, community centre and more! Despite its tranquil setting, Twin Springs is just a short drive to Woodstock, Brantford, Paris, and major highways offering easy access for commuters or weekenders alike. Whether you're looking to downsize, invest, or embrace a simpler lifestyle, this home offers a perfect blend of relaxation, recreation and convenience. (id:60365)
42 Bloomfield Avenue
St. Catharines, Ontario
Welcome to 42 Bloomfield Avenue - A Spacious Bungalow with Income Potential in Sought-After Secord Woods! Set on a huge 60' x 147' lot with no rear neighbors, this well-kept 3+2 bedroom, 2 full bathroom detached bungalow is the perfect blend of comfort, space, and opportunity. Enjoy the bright main floor layout and a separate side entrance to a fully finished basement, ideal for in-law living or rental income. The self-contained lower level features two additional bedrooms, a full washroom, a kitchen, and living space. The backyard backs directly onto the playground of St. Christopher Catholic Elementary School, giving your family a private, park-like setting. There's parking for up to 6 vehicles on a wide private driveway - no shared spaces, no compromises. Located in a quiet, family-oriented neighborhood, you're within a short distance to parks, trails, transit, and top amenities like Fairview Mall, Lester B. Pearson Park, and the scenic Merritt Trail. Easy access to the QEW makes commuting a breeze. Spacious lot. Separate entrance. Walkable location. Endless potential. Don't miss out, book your private showing today! ** VACANT POSSESSION ** (id:60365)
9 Larchmere Avenue
Toronto, Ontario
Solid and Spacious Toronto Bungalow that has Been Maintained by Proud Owners! This 3 Bedroom, 2 Kitchen, 2 Bathroom Detached Home Offers Two Entrances to The Finished Lower Level - A Walk Up and Side Entrance. The Lower Level Has a Second Family Sized Eat-in Kitchen and Full Bathroom - Potential Income! The Main Level Also has a Family Sized Eat in Kitchen, Spacious Living and Dining Rooms, Full Bathroom and Three Large Bedrooms! Beautiful 50x145 Premium Lot with Gorgeous Circular Driveway. Ideal Location is Steps to Park, Parking, Finch LRT, Schools and Much More! Many Updates Including High Efficiency Furnace, Roof Shingles and 100 Amp Breakers! This Toronto Home is Ideal to Live in AND Have Potential Income! (id:60365)

