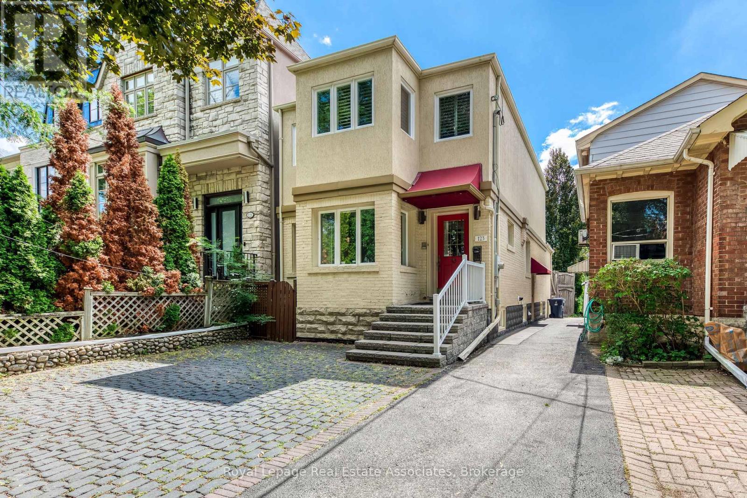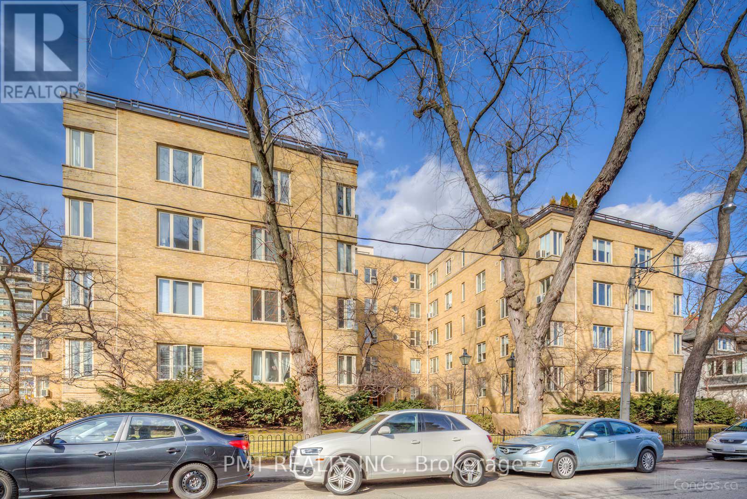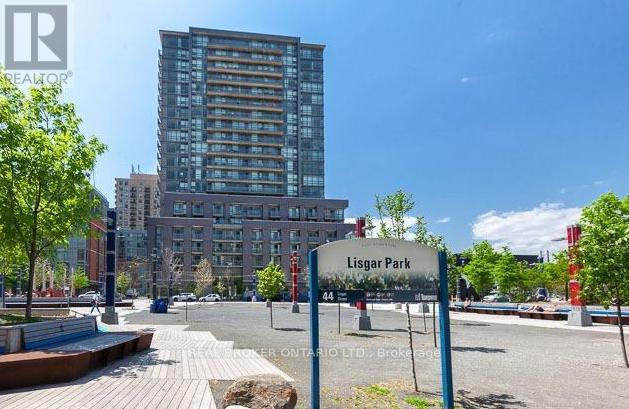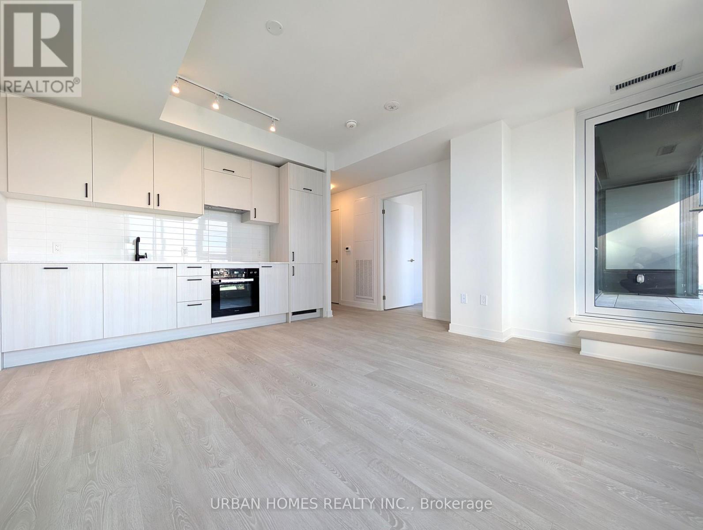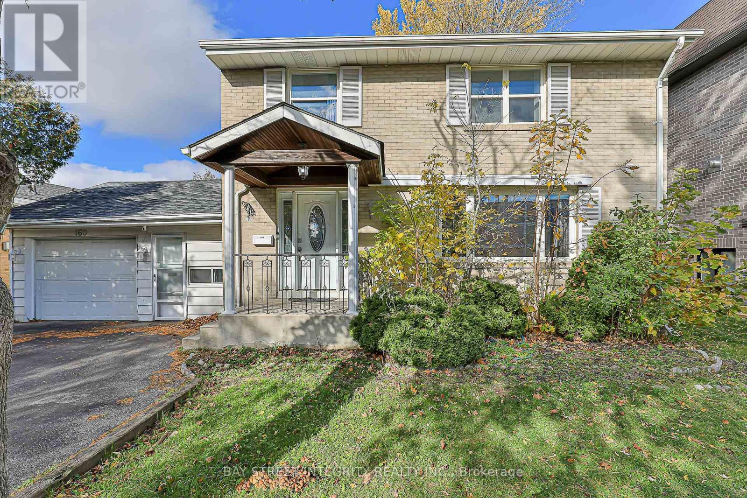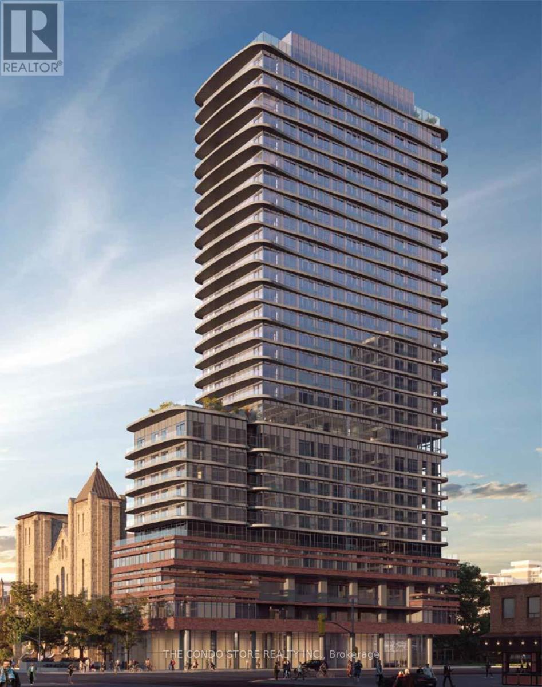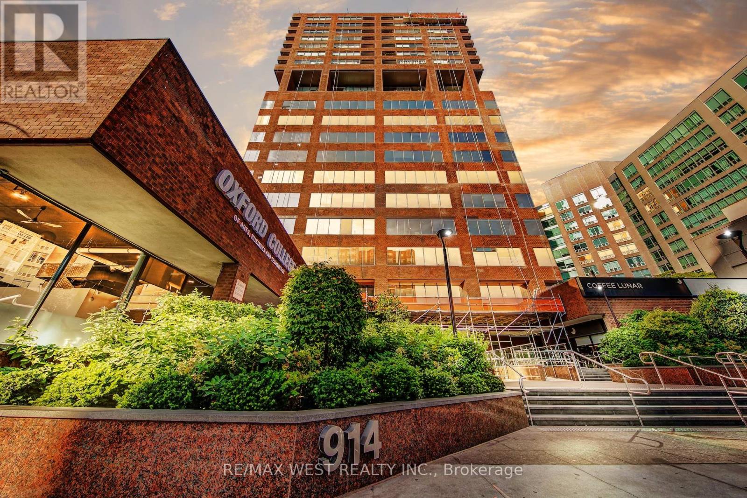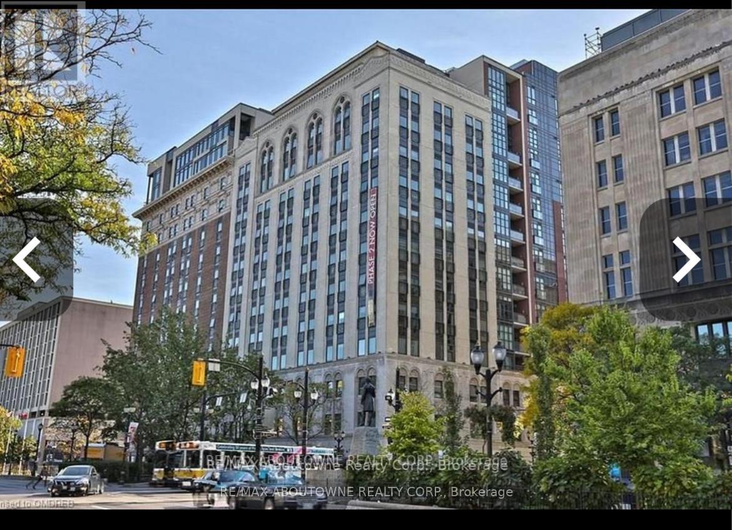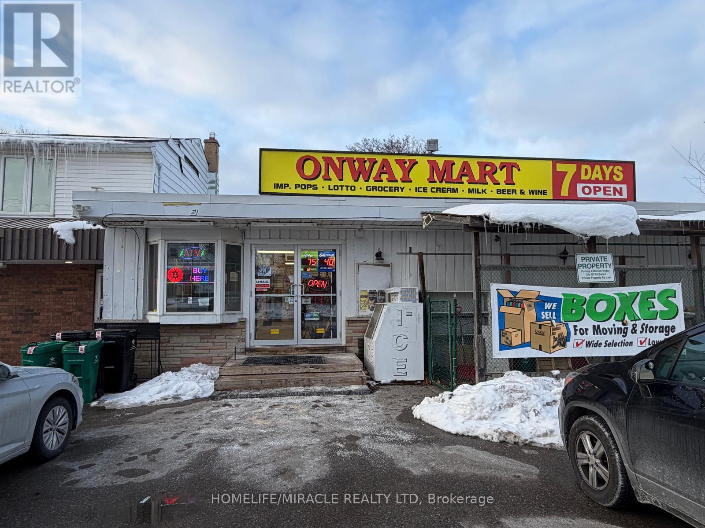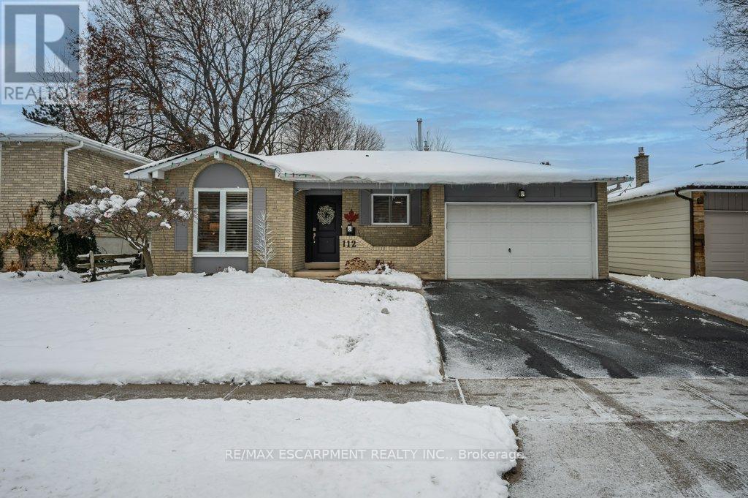123 Melrose Avenue
Toronto, Ontario
*John Wanless, Glenview, and Lawrence Park school catchments* Newly updated contemporary and timeless family sized home with beautiful curb appeal on coveted Melrose Ave. Steps from Yonge/Avenue & Lawrence. Meticulously maintained, freshly painted, wonderful layout with an abundance of natural light in each room. All new bathrooms, basement & 2nd level flooring! Open concept living and dining room with hardwood floors, pot lights and 2 pc powder room. Sun-filled kitchen with stylish backsplash, quartz counters, centre island, ample counter/prep-space, tons of storage and vaulted ceiling. An open family room that is combined with the kitchen features built-ins and overlooks a gorgeous, fully fenced and landscaped backyard with large deck, in-ground pool, mature trees and garden. Upstairs, you'll find a large skylight, newly installed hardwood floors, three spacious bedrooms and two brand new full bathrooms. The primary bedroom features a walk-in closet, sitting area and ensuite bath. Finished basement with all new vinyl plank flooring, new 3pc bath, 4th bedroom with built-ins, recreation room and spacious laundry room. European style cobblestone landscaping at the front with parking for one vehicle. Plenty of storage inside the home, as well as clever backyard storage. (id:60365)
432 - 150 Farnham Avenue
Toronto, Ontario
Welcome to Suite 432 at 150 Farnham Street - a rare offering in one of Midtown Toronto's most charming and tightly held boutique residences. This beautifully maintained 1-bedroom suite pairs timeless Art Deco character with contemporary finishes, creating an inviting home in a quiet, upscale neighbourhood. Step inside and enjoy a bright, thoughtfully designed living space featuring a galley kitchen, a stylishly refreshed bathroom, and ample room to relax or work from home. The bedroom offers generous proportions and great natural light, making it a comfortable retreat at the end of the day. This intimate, well-managed low-rise building is a true gem - tucked away just moments from the best of Midtown. Stroll to Yonge & St. Clair, the lush green spaces of David A. Balfour Park, charming cafés, gourmet grocers, reputable schools, and exceptional restaurants. Transit is effortless, with multiple TTC routes nearby and convenient access to the downtown core. Parking is included, a rare luxury in this highly desirable area, making this an outstanding value in one of Toronto's most sought-after neighbourhoods. A perfect blend of character, comfort, and convenience - discover refined living in this standout Midtown rental. (id:60365)
4 Craigmont Drive
Toronto, Ontario
Approx. 6,000 SF of luxurious living space in this truly one-of-a-kind custom home, nestled on a premium ravine lot in a quiet cul-de-sac. Featuring dramatic wood beams, soaring glass walls and ceilings , and stunning oak floors & wall finishes throughout. The finished walk-out basement (above ground) opens to a beautiful flagstone patio-perfect for entertaining.Resort-style backyard highlights a 125,000+ liter in-ground pool, spa, sauna, whirlpool, pool cabana with bar. Approx 1200 sq ft, two level deck with gazebo and glass window rails. Third level upper 400sqft deck off Master BR. Over 700 sq ft under deck storage for tires, garden furniture, etc. 4 storage units in backyard, including one heated. Fully fenced back yard and pool.A nanny's 4-pc ensuite for family/guests. Over $1.3m in premium upgrades, including:Sub-Zero refrigeratorTwo new built-in ovensNewly renovated bathrooms New laundry washer/dryerNew custom closet cabinetry in Master BRNew gas fireplaceNew windows (2025)New patio doors (2025)New roof (2024)Two furnaces & 3 air-conditioning unitsLuxury kitchen island Interior painting throughout home (in process)A very distinctive home with exceptional craftsmanship, scale, and upgrades-ideal for luxury living and grand entertaining. (id:60365)
741 - 68 Abell Street
Toronto, Ontario
Spacious and beautiful and spacious 2 bedroom + den + 2 full bathrooms, including 1 parking spot, a locker and huge balcony with breathtaking view of downtown Toronto skyline. Modern kitchen with granite counters, island and updates and den which can be used as dining area or office This incredibly spacious suite has an excellent floor plan with 8" ceilings throughout. Amazing location in the heart of West Queen West/Little Portugal, it's also close to Trinity Bellwoods, Ossington, Queen West, Parkdale, Roncesvalles, and Little Italy. This suite is perfect for young professional couple or young family, and is tucked away on the private side of the hallway where there isn't a lot of foot traffic or noise. (id:60365)
1120 - 1 Quarrington Lane
Toronto, Ontario
Experience the best of city living in this never-lived-in condo at One Crosstown, perfectly positioned at Don Mills & Eglinton! This East-facing unit is filled with morning light through its floor-to-ceiling windows, which feature newly installed custom roller shades for immediate privacy and comfort .The space is enhanced by 9-foot ceilings and a gourmet kitchen designed for culinary excellence, boasting luxurious natural stone countertops, a striking matte black sink and faucet, and a premium Miele appliance package (integrated fridge/freezer and dishwasher, plus a Miele oven and stovetop). Enjoy easy access to amenities including a fitness centre, party rooms, guest suites, lounges, and a communal BBQ area. Just steps from schools, parks, shops, and restaurants. One parking spot and one locker included! (id:60365)
160 Cummer Avenue
Toronto, Ontario
Beautiful Central Toronto Property on a Premium 57.67 x 175 ft Lot. Nestled among multi-million-dollar homes, this spacious residence offers exceptional value and strong rental potential. Featuring 7 bedrooms and 6 newly built bathrooms, the home provides three separate entrances, ideal for multi-family living or investment income. Enjoy direct access to the garage, driveway parking for up to 6 cars, and a large private backyard. Roof shingles replaced in 2019.Conveniently located just 20 minutes to Downtown Toronto, this property is close to all amenities - top-rated public, Catholic, and private schools, parks, shopping malls, restaurants, groceries, sports facilities, and medical centres. Steps to the bus stop. A rare opportunity - perfect for investors or large families seeking space, convenience, and excellent long-term potential (id:60365)
804 - 280 Dundas Street W
Toronto, Ontario
This spacious 3-bedroom, 2-bathroom residence features floor-to-ceiling windows and a clear, unobstructed southeast exposure that floods the space with natural light. The open-concept layout extends seamlessly to a massive private terrace - perfect for entertaining or relaxing with city views. Enjoy two full bathrooms, including a luxurious ensuite in the primary bedroom, and premium finishes throughout. Includes a premium parking spot and large locker for added convenience. Located in one of Toronto's most vibrant downtown neighborhoods - steps from St. Patrick Station, University of Toronto, OCAD University, Toronto Metropolitan University, Eaton Centre, AGO, Nathan Phillips Square, and Queen West shopping and dining. With TTC at your doorstep, you're connected to everything the city has to offer. AnytimeA rare opportunity to lease a bright, modern, and spacious corner suite with a private terrace in the heart of downtown. (id:60365)
1202 - 914 Yonge Street
Toronto, Ontario
Experience sophisticated city living in this fully renovated bachelor suite, designed with modern elegance and comfort in mind. The sleek open-concept layout showcases premium finishes, including brand-new stainless-steel appliances, polished quartz countertops, designer vinyl flooring, and custom millwork. A spa-inspired washroom features a beautifully tiled shower/tub surround and bespoke vanity, while recessed pot lighting adds a touch of ambiance throughout. Wake up to serene, east-facing views overlooking the lush Rosedale Valley an urban oasis just outside your window. For added convenience, enjoy the luxury of an in-suite 2-in-1 washer/dryer and a private storage closet. Perfectly positioned, this residence is just steps away from Rosedale and Bloor subway stations, the world-class boutiques of Yorkville, the University of Toronto, and some of the city's finest dining and cultural destinations. With all-inclusive maintenance fees covering heat, hydro, water and cable TV this suite is the ultimate turnkey opportunity. An ideal first home, investment, or the perfect pied-à-terre in one of Toronto's most coveted neighbourhoods. (id:60365)
649 Tull Street
Strathroy-Caradoc, Ontario
Live in style, on a lot that lets you dream big! Welcome to 649 Tull Street, a spacious 2,278 sq. ft. home sitting proudly on a huge corner lot in the heart of Mount Brydges. Almost like new, this property offers a fresh, modern feel with room inside and out to fit your lifestyle. Whether you've been dreaming of a backyard pool, a workshop for your hobbies, or simply space for the kids to run free this lot makes it possible. Inside, the main floor features a bright and open layout with a kitchen offering plenty of space for cooking, entertaining, and gathering, seamlessly flowing into the dining area and cozy living room with fireplace. A versatile front den gives you the flexibility to create a home office, reading lounge, or even space for a home-based business. You'll also find a convenient powder room on this level, along with the primary suite complete with a large walk-in closet and private ensuite bathroom. Main floor laundry and smart storage add everyday convenience. Upstairs, you'll find three additional bedrooms and a full bath - perfect for family and guests. The lower level is ready for your vision, offering endless potential for a recreation room, gym, or additional living space. Outside, enjoy a double car garage and plenty of parking. Located in the welcoming community of Mount Brydges, this home blends small-town charm with modern conveniences. You're just minutes from parks, schools, local shops, sports complexes, and community trails, with quick access to London and Highway 402. (id:60365)
419 - 118 King Street E
Hamilton, Ontario
Luxurious Condominium Living At The Royal Connaught, An Elegant 664 square foot 1 bedroom has in-suite laundry. Featuring an open concept design, stone countertops and SS appliances .Several amenities compliment this property including a Grand lobby, rooftop terrace, gym and media/party room. In The Downtown Core Of Hamilton. Located On King Street East Between The Niagara Escarpment & Waterfront Trail, Offering Breathtaking Panoramic Views Of The City & Lake Ontario. A Short Walk To The Art-Deco Go Station Which Offers Regular Trains To & From Union Station. Convenient Access To 403.Comes with parking & locker . (id:60365)
124 Hoffman Street
Kitchener, Ontario
Onway Mart in Kitchener is For Sale. Located in a high-traffic residential neighbourhood with excellent visibility and steady walk-in customers. Surrounded by fully developed housing communities, schools, and daily-need clientele, this convenience store enjoys strong weekly sales and consistent income from multiple revenue streams. Excellent business with good sales, long lease, and huge growth potential. Convenience Store Weekly Sales: Approx. $10,000 to $12,000, Other Sales Portion: Approx. 70% to 75%, Tobacco Sales Portion: Approx. 25% to 30%, Lotto Commission: Approx. $3,500/m, U-Haul Commission: $1,000/m, ATM Revenue: $300/m, Bitcoin Revenue: $300/m. Rent including TMI & HST: $5,500/m. Lease Term: 5 + 5 years. Store Area: 1800 sq ft. Additional potential to expand Vape Store operations and introduce more services to increase revenue further. (id:60365)
112 Thomas Street
Cambridge, Ontario
Spacious, Bright & Beautiful in Sought-After Hespeler! Welcome to this meticulously cared-for 3 Bedroom, 2 Bathroom backsplit located in one of Hespeler's most desirable neighbourhoods. Offering over 1,800 sq.ft. of total Living Space, with the same proud owner for 25 years, this home radiates warmth, quality, and thoughtful updates throughout. Main floor features an easy living Open Concept layout with Hardwood Floors, Smooth Ceilings, Pot Lights & fresh neutral paint through-out. Step inside to a recently renovated white eat-in Kitchen featuring a large breakfast bar, Quartz countertops, KitchenAid s/s built-ins, countertop Induction Range, Wall Ovens, an elegant new Range Hood & walk-out to covered Deck. Perfect for everyday living or entertaining. Recently renovated main Bathroom (2022) offers luxury and comfort with Heated Floors, Double Vanity w/Quartz Counters & generous walk-in glass shower. Lovely & Spacious Primary Bedroom with Ensuite privilege, features Hardwood & His-and-Hers closets. The expansive main floor Family Room-complete with a cozy gas Fireplace-provides ideal gathering spaces for movie & game nights or after school study at the built-in Desk; & a beautifully updated second 3-pc Bath, w/b-i Quartz top Vanity & w-i glass shower. Convenient main floor Laundry Room with full size Washer & Gas Dryer. Major mechanicals are well cared for, including newer Furnace & A/C (2019), owned HWT ('21) & Water Softener. Updated low-maintenance windows. Upgraded insulation (R60 attic, R20 basement). Outside, enjoy multiple inviting spaces: screened-in back Porch, covered Deck w/ Pergola w/ceiling fan & light, new front Walkway, Dbl. Driveway, sealed annually, a new pressure treated fence on the north side & oversized 1.5-car Garage. Located within easy walking distance to schools and parks, close to shopping, & offering excellent highway access for easy commuting-this home truly has it all. A rare opportunity-don't miss this very special Hespeler gem. (id:60365)

