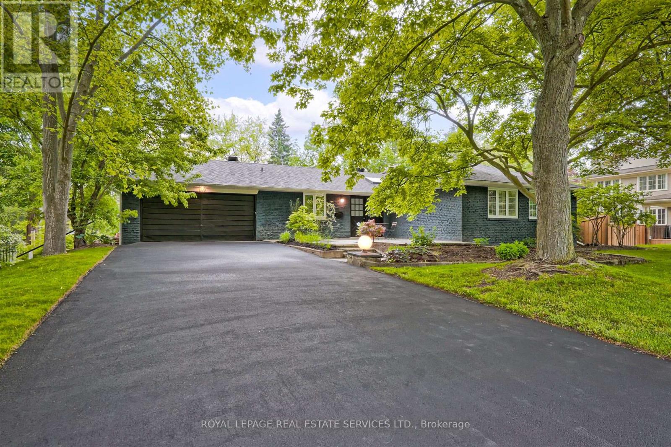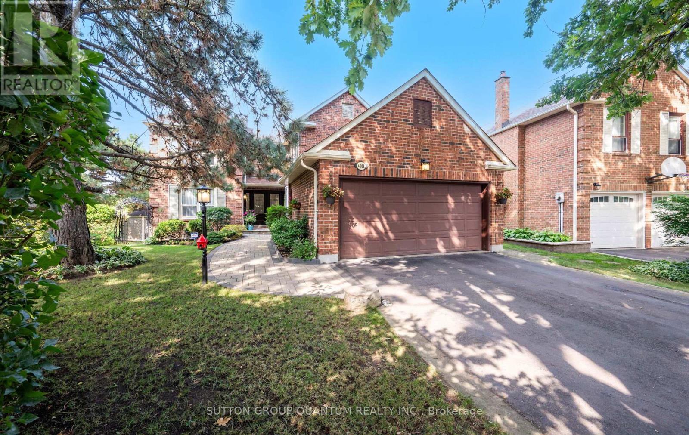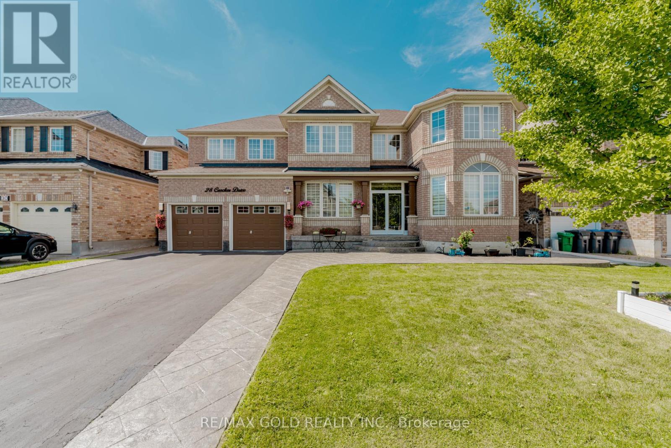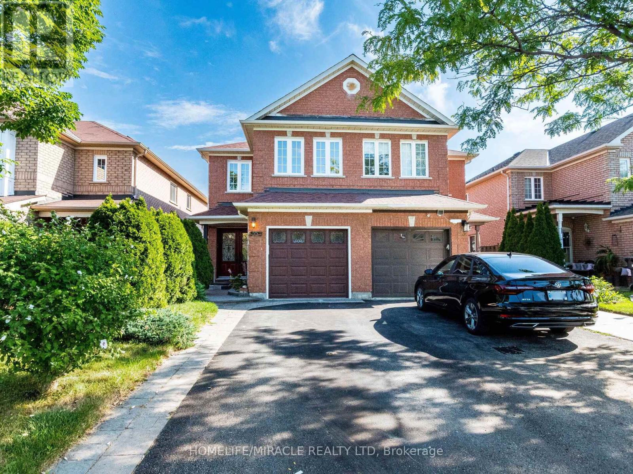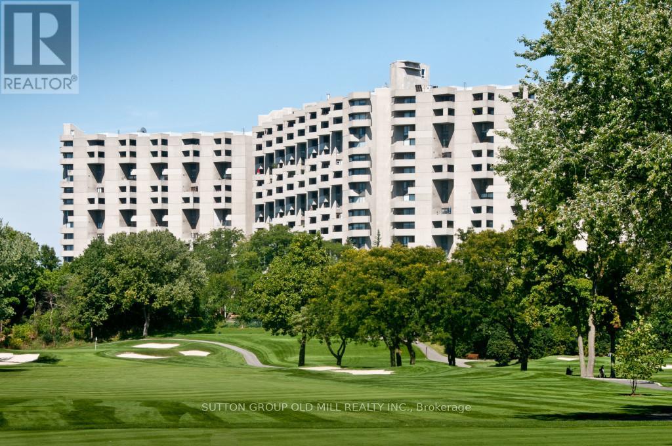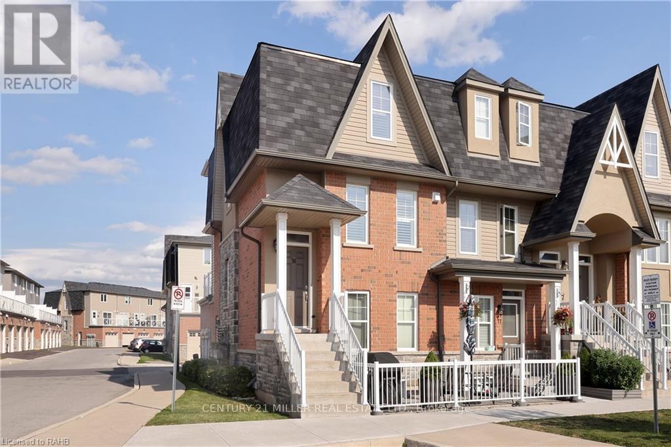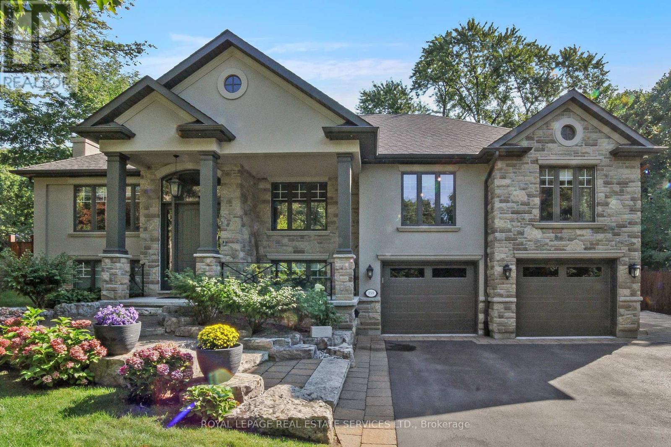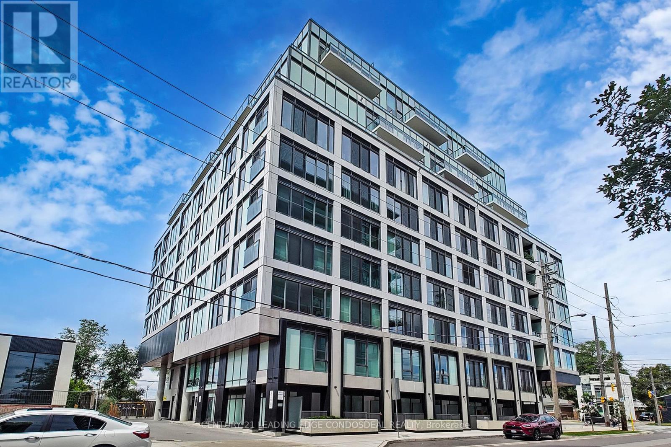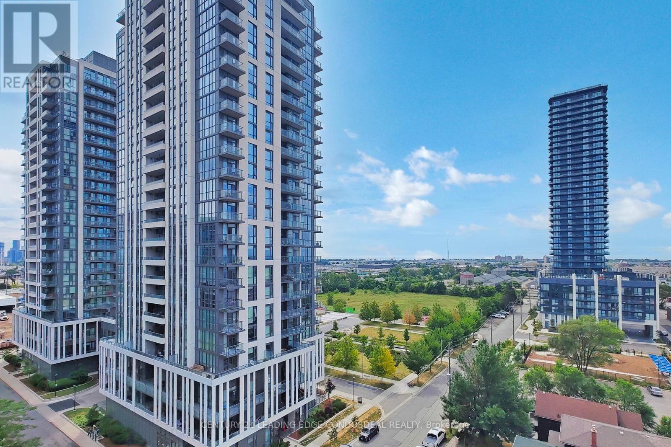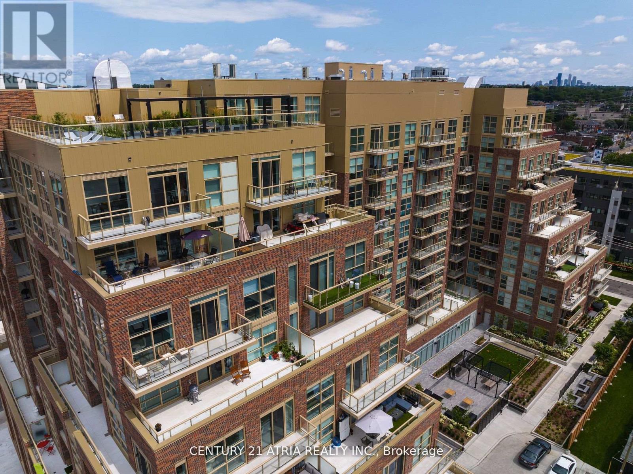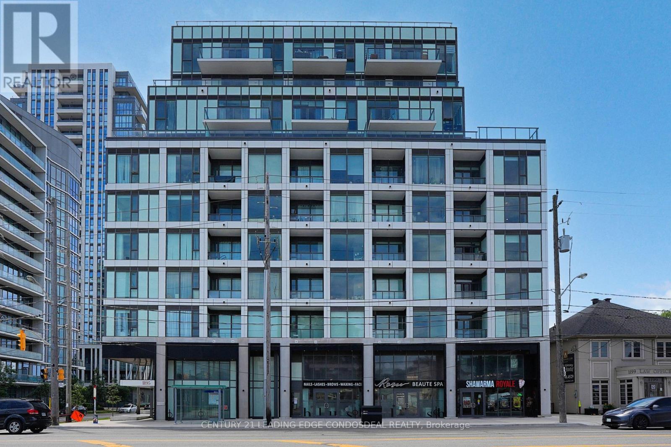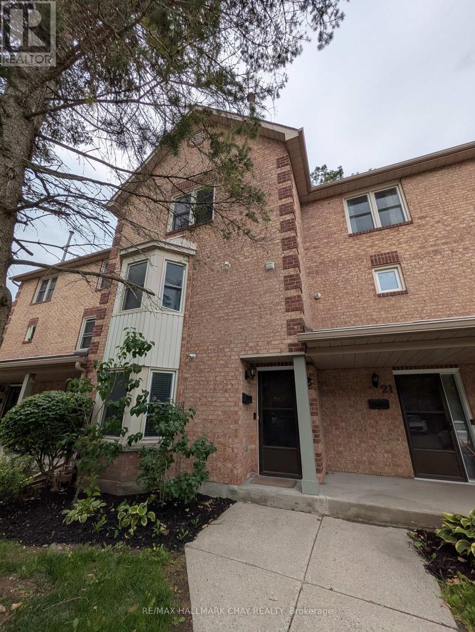169 Morrison Road
Oakville, Ontario
This private, quiet, lush 101 x 149ft lot is simply spectacular with it's beautifully manicured and maintained gardens. Spend every warm moment relaxing around the pool and taking in nature with the Morrison Creek just outside the property boundary. It's like living in the country but you're within walking distance of downtown Oakville.The home itself has been tastefully updated. The floor plan and layout make it perfect for families and down sizers. The lower level is above ground with a walk out to the pool and the back of the home is bright and inviting. Currently used as an in-law suite but as it's not segregated from the home no conversion required. You need to see this one! (id:60365)
4008 Powderhorn Court
Mississauga, Ontario
Welcome to 4008 Powderhorn Court Nestled on a Quiet Cul-De-Sac in Prestigious Sawmill Valley. Bright & Airy Executive 5 + 3 Bedroom Home Backing onto Shalebank Hollow Park, Providing Stunning Views and Privacy. Excellent Floor Plan with Multiple Walk-Outs Perfect For Multi-Generational Use. Main Floor Features Spacious Living Space with Gleaming Hardwood Floors Throughout, Updated Kitchen with Lots Of Windows, Quartz Counters, Stainless Steel Appliances, Under Cabinet Lighting, Soft Close Drawers and 2 Pantries. Separate Family Room Has Floor to Ceiling Brick Fireplace, Walk Out To Deck, and Roughed in Wet Bar. Main Floor Office with Broadloom, Closet and Large Bay Window (Which Can Be Used As A Main Floor Bedroom). Large Laundry Room With Side Entrance. Primary Bedroom Features Double Door Entry, 5 Piece Ensuite with Barn Door, Separate Vanity Area, Walk-In Closet And Separate Shower Enclosure. Large Principle Rooms. Enjoy A Fully Renovated 2 Bedroom Basement Apartment With A Recreational Room, Full Kitchen, 2nd Laundry, 4 Piece Bath, Separate Walk-Out Entrance, Fireplace, Workshop Area and Lots of Storage. Step Outside to Your Private Backyard Oasis Complete With A Brand New Deck, Inground Pool, Perennial Gardens Overlooking Ravine and Green Space Perfect for Entertaining Family and Friends. This Home is Walking Distance To Top Ranked Schools, UTM, Easy Access to All Major Highways, Shopping, GO and Transit. (id:60365)
28 Crocker Drive
Brampton, Ontario
Welcome to 28 Crocker Drive a beautifully maintained, a stunning double-door entry, offering over 60 feet of impressive frontage and outstanding curb appeal with pot lights all around the exterior. This spacious and upgraded residence features 4 bedrooms and 3 full bathrooms on the upper level, Enjoy upgraded bathrooms throughout, organized closets in every room, and upgraded flooring with hardwood in all bedrooms. The main floor boasts a thoughtfully designed layout with separate family, living, dining, and breakfast areas, plus a dedicated office/Den perfect for working from home. The heart of the home is the grand kitchen, complete with granite countertops, stainless steel appliances, cabinetry, and a walk-out to a large wood deck and a fully fenced backyard with a handy garden shed. Pot lights throughout the main floor add a touch of elegance and brightness. This home is truly move-in ready, meticulously cared for, and offers space, style, and comfort in every corner. Don't miss this exceptional opportunity to own a well-appointed home in a desirable Vales of Castlemore ! carpet-free home (id:60365)
55 Native Landing
Brampton, Ontario
Welcome to this beautiful, move-in ready home that checks all the boxes! Perfect for first-time buyers or investors, this bright, freshly painted gem is fully carpet-free and boasts a grand double-door entry, a spacious foyer, and hardwood floors throughout. The modern upgraded kitchen features granite counter tops, stainless steel appliances, and a brand-new gas stove - ideal for family gatherings and entertaining.Upstairs offers 3 generous bedrooms and 2 full baths, including a primary suite with a 4-pc ensuite, plus convenient second-floor laundry. The fully finished 1-bedroom basement with a full washroom offers excellent rental potential or in-law suite flexibility.Enjoy the professionally landscaped front and backyard, perfect for relaxing or hosting guests. Major updates include roof shingles (2017), new entrance and garage doors (Aug 2022), and new windows (Sept 2022).Located in a prime West Brampton location, close to Mount Pleasant GO, shopping, highways, parks, schools, and places of worship - this stunning property is truly move-in ready and priced to sell! (id:60365)
G14 - 288 Mill Road
Toronto, Ontario
Discover a truly unique layout in this spacious 3-bedroom, 2.5-bathroom ground floor suite overlooking the lush west-facing gardens of The Masters and backing directly onto prestigious Markland Wood Golf & Country Club. Enjoy your own private terrace - perfect for relaxing or gardening. This thoughtfully designed suite offers rare features including an oversized two-level laundry and storage room with exceptional potential, and deep main floor closet ideal for luggage or seasonal items. A dedicated home office on the main level provides a quiet space for work or study. Or could be a pass thru to a Breakfast Bar; Large Pantry; or open to your renovator's impagination. The generous living room opens onto the terrace and gardens, while a formal dining room sits adjacent to the kitchen, perfect for entertaining. The spacious primary bedroom features a walk-in closet, a 4-piece ensuite, and walk-out access to a private balcony. Two additional bedrooms share a 4--piece bathroom. Set on 11 beautifully landscaped acres, The Masters offers residents access to walking paths, tranquil benches, and breathtaking views along the edge of the private golf course. Resort-style amentities include indoor and oudoor pools, tennis and pickleball courts, a gym, clubhouse and more. This pet-friendly community also permits BBQ's adding to the lifestyle appeal. The Masters is presently undergoing a complete Moderniztion which is has been funded. (id:60365)
76 - 1380 Costigan Road
Milton, Ontario
Semi-Like End Unit Townhouse With Tons Of Natural Light & Upgrade, Open Concept Kitchen With A Full Panty Overlook Bright Great Room And Walk-Out To Spacious Terrace. 2 Large Bedrooms, 3 Washrooms, A Family-Friendly Neighborhood, Endless Walking Trails, Close To Schools, Public Transit & Go Station, Shopping, Parks And More! (id:60365)
159 Viewbank Crescent
Oakville, Ontario
Dont be fooled by this 4,777 sq. ft. 5-bedroom, 4-bath raised bungalow in Coronation Park. It's located on a wide tree-lined crescent with a pie lot and offers an outdoor haven for family rejuvenation and recreation. Leading up to the home the front garden features sugar maple trees and flowers.The stone and stucco exterior, covered portico, and solid-core wood front door open into a two-story foyer. A wood/iron staircase connects the levels. On the upper level, African Ioka flooring flows from the private living room to the open-concept great room with a custom kitchen, dining area, and family room. A coffered ceiling, palladium window, and French doors open to a composite deck overlooking the stunning backyard. Elegant light fixtures and intricate millwork enhance the space. A separate hallway with a pocket door leads to the bedrooms. The Master retreat has a sleek en-suite with a glass shower and heated flooring. There's French door access to the deck and a 3-way fireplace. All 5 bedrooms have custom closet organizers.The ground level features Brazilian cherrywood flooring, a nanny suite, and a home theatre with a 1080P projector, sound panels, and modern controls. The landscaped backyard is an entertainers paradise with lush greenery, cedar hedges, mature trees, and saltwater pool. It boasts a pergola, cabana, and enclosed all-season hot tub. Children will enjoy a half basketball court, playground, and zip line. Enter the mudroom from the garage which includes a laundry room with two sets of washers and dryers, an owned hot water tank, and water softener. The heated double garage has storage and a side door. A double gate from the drive leads to a stone pad for parking a 28 ft boat or trailer.This home offers healthy living in a cozy hideaway, with easy access to the lake, Coronation Park, shopping, Bronte Village, highways, and transit. Excellent private and public schools nearby: Pie Lot: Front: 57 ft, North Side: 123 ft, Back: 135 + 45 ft, South Side: 165 ft (id:60365)
310 - 1195 The Queensway
Toronto, Ontario
Experience modern luxury in this 1-bedroom, 1-bathroom suite at The Tailor a boutique condominium crafted by the award-winning Marlin Spring Developments. This thoughtfully designed 500 sq ft corner unit is perfectly positioned on the southeast side, offering abundant natural light, sun-drenched afternoons, and stunning sunset views. Step inside to a true foyer that provides privacy and flow into a bright, contemporary living space featuring soaring 9 ft ceilings and upscale finishes throughout. Move-in ready, this stylish unit combines comfort and elegance. Enjoy exceptional building amenities including an executive concierge, parcel room, library, pet wash station, lobby lounge, event space with outdoor access, and a state-of-the-art wellness centre with yoga, cardio, and weight training zones. Entertain on the rooftop terrace complete with BBQs and dining areas. (id:60365)
907 - 1195 The Queensway Street
Toronto, Ontario
This stunning 935 sq ft 3-bedroom plus study condo offers the perfect blend of space, style, and convenience. With 9-foot ceilings, the layout feels open and bright, enhanced by its desirable southeast exposure that floods the unit with natural light throughout the day. The versatile study provides the ideal space for a home office, creative nook, or play area, offering flexibility to suit your lifestyle. Step out onto the generous 331 sq ft private terrace perfect for enjoying morning coffee, entertaining guests, or simply unwinding outdoors. Inside, sleek modern finishes create a sophisticated yet welcoming ambiance. Ideally located near major transit routes and highways, this condo provides easy access to the city while keeping everyday essentials within reach. Building amenities include a rooftop terrace with outdoor seating, a stylish party room with kitchen, TV, and fireplace, a library/study with walk-out to the terrace, and a fully equipped gym featuring meditation, weight, and circuit training zones. (id:60365)
224 - 1787 St Clair Avenue W
Toronto, Ontario
DIRECT FROM BUILDER. GST RELIEF TO ELIGIBLE BUYERS. Spacious 692 sqft East facing 2 bedroom. Scout condo is an urban chic boutique midrise building with 269 suites and retail shops to compliment the existing and growing community of St Clair West. Surrounded by a joyful mix of mom and pop shops, eateries, cafes, and major retail stores. Minutes from Stockyards Village and steps from dedicated 512 TTC line to St Clair West station. New GO Fast Track station coming soon minutes away. Parking and locker included. (id:60365)
213 - 1195 The Queensway
Toronto, Ontario
Experience modern city living in this never-lived-in 2-bedroom, 2-bathroom condo at The Tailor Condos, a contemporary 10-storey boutique building located at 1195 The Queensway. This thoughtfully designed unit combines style, space, and functionality, featuring an open-concept layout with soaring 9' ceilings and a private balcony that fills the space with natural light. The elegant kitchen boasts sleek quartz countertops, a trendy backsplash, and energy-efficient stainless-steel appliances. Laminate flooring flows seamlessly throughout, adding to the modern charm. Ensuite laundry adds everyday convenience. Commuting is a breeze with quick access to the Gardiner Expressway, Highway 427, Mimico GO Station, and nearby subway stops at Islington and Kipling. A bus stop is conveniently located right outside the building. Building amenities include: Executive concierge, Wellness centre with yoga and weight training facilities, Library lounge and event space, Rooftop terrace with BBQs and dining areas. Perfect for first-time buyers, professionals, or investors seeking a stylish, low-maintenance home in a prime Toronto location. One parking spot is included. Live where comfort, convenience, and luxury come together discover life at The Tailor Condos. (id:60365)
22 - 119 D'ambrosio Drive
Barrie, Ontario
Spacious 3-Bedroom Townhome for Lease in Southeast Barrie. Welcome to this well-maintained townhome located in a quiet, family-friendly neighbourhood in Barrie's southeast end. With 3 bedrooms and 1191 sq ft of functional living space, this home offers comfort, convenience, and a great layout for everyday living. Enjoy easy access to a wide range of amenities, including shops, restaurants, schools, parks, Highway 400, Barrie South GO Station, and Lake Simcoe-just minutes away. Downtown Barrie is also close by, making commuting and weekend outings a breeze. Inside, you'll find a bright and open living/dining area with walk-out access to a private deck-perfect for relaxing or barbecuing. The kitchen features large windows and a cozy eat-in space. Upstairs, the spacious second floor includes a primary bedroom, two additional bedrooms, and a 4-piece bathroom. Additional features include in-suite laundry, 1 assigned parking space, visitor parking, ground maintenance and snow removal included, freshly painted walls, Google Nest Thermostat, new smoke and carbon monoxide detector. This pet-friendly home welcomes cats, dogs, goldfish, tropical fish, canaries, budgies, and similar small pets. Available for a 1-year lease starting immediately. (id:60365)

