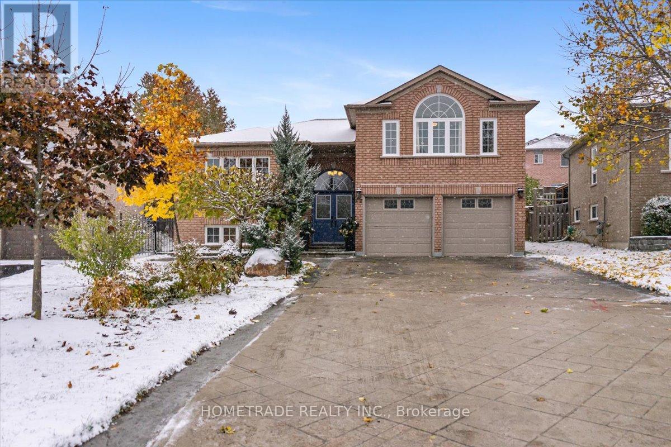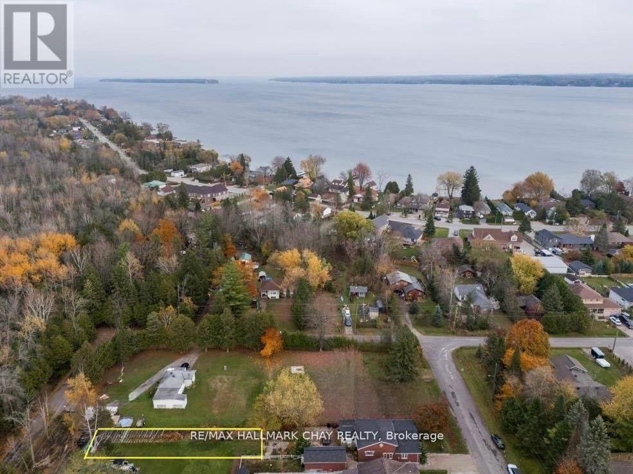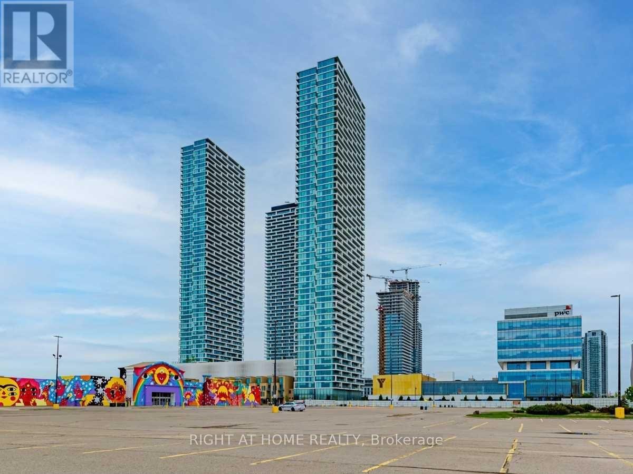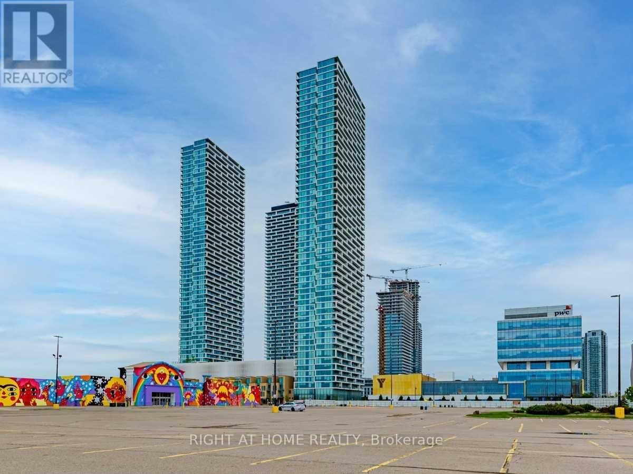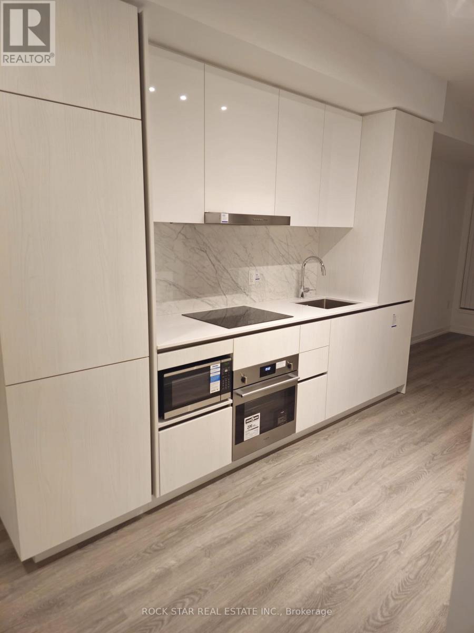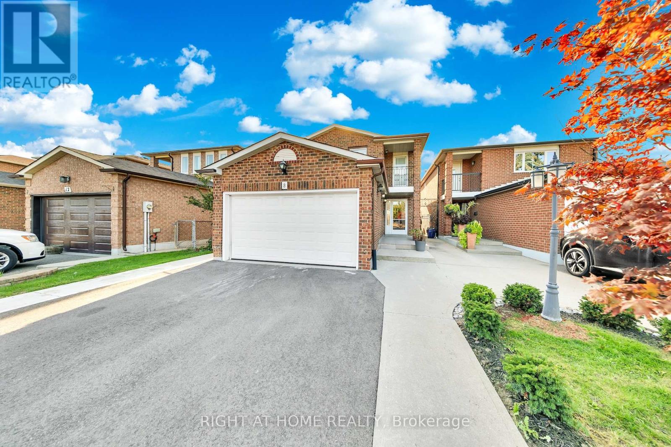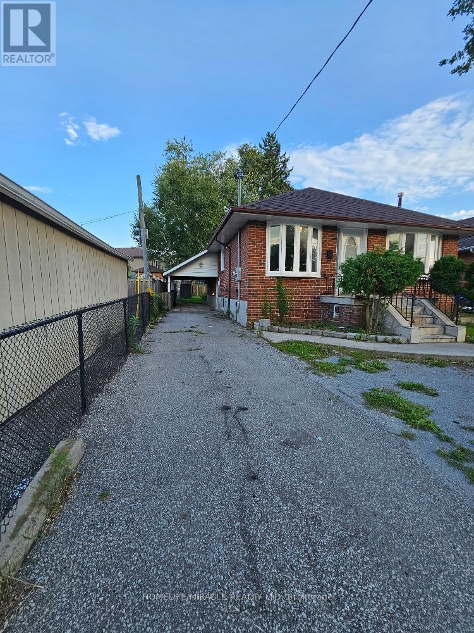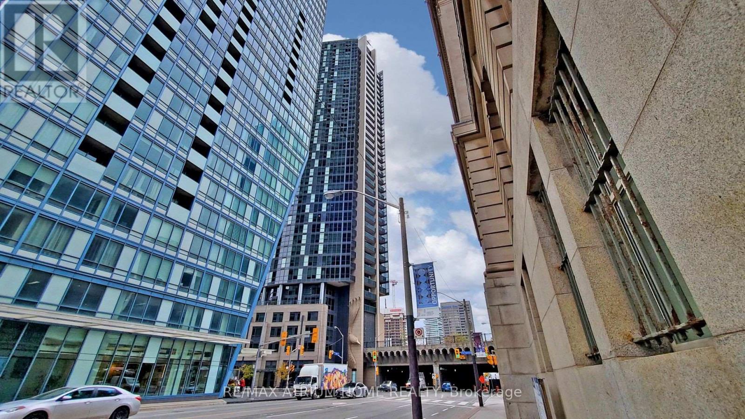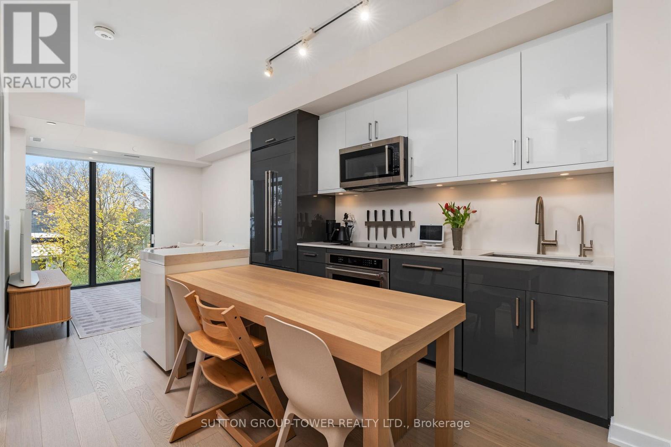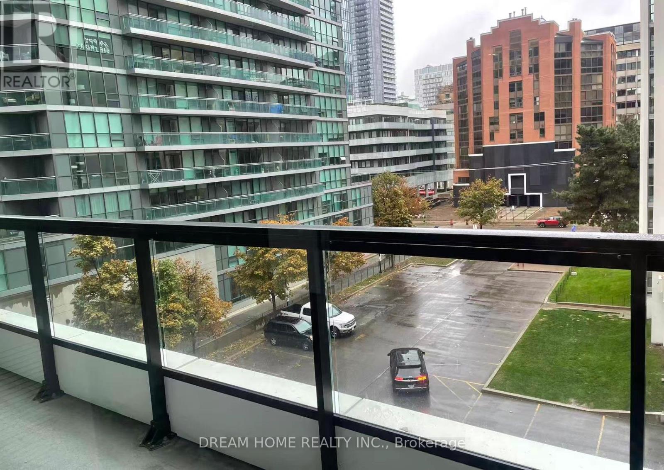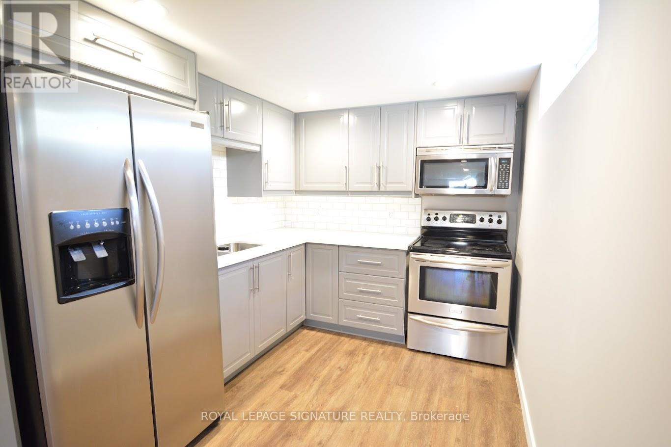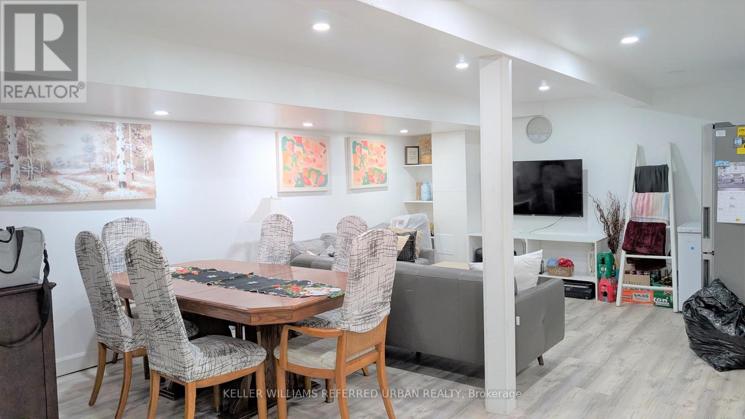52 Bloxham Place
Barrie, Ontario
Welcome to this beautifully upgraded 5-bedroom home nestled in one of Barrie's most scenic and family-friendly neighborhoods. With direct access to nature and a host of modern upgrades, this home offers the perfect blend of comfort, style, and outdoor living. 3 bedrooms + 2 in the fully finished basement. Spacious master retreat with cathedral ceiling, oversized windows, walk-in closet, and private ensuite. Upgraded kitchen with new appliances, quartz countertops, a matching backsplash, and an oversized granite sink. New engineered hardwood floors and custom staircases/railings (2023). New Furnace (2025) New carpet in master bedroom (2024) South-facing layout for abundant natural light throughout the day Flexible basement space perfect for a home gym, family room, or guest suite Outdoor Living: Brand new custom deck & pergola (2024) - ideal for entertaining or relaxing.Large backyard with fruit trees, a vegetable garden, and a pollinator-friendly landscape. Community Perks: Walking distance to top-rated schools: Algonquin Ridge Elementary & Maple Ridge Secondary. Quiet, established neighborhood with easy access to parks, shopping, and transit. Literally steps from the entrance to Wilkins Walk - a stunning network of forested trails perfect for walking, jogging, or cycling. Only a 7-minute walk to Wilkins Beach, a quiet, clean, and secluded shoreline ideal for swimming, paddleboarding, or relaxing in nature. Enjoy kilometers of scenic trails right from your doorstep - no need to drive to find peace and greenery. (id:60365)
1047b Larch Street
Innisfil, Ontario
Incredible Opportunity with Exclusive Residents-Only Access to Belle Aire Private Beach! Build your dream home or cottage on this sprawling 50 x 145 lot in the peaceful hamlet of Belle Ewart, Innisfil. Perfectly positioned in a highly sought-after area, this property offers the serenity of nature with the convenience of being just minutes from the sparkling shores of Lake Simcoe. The lot is mostly cleared and provides a flat, ready-to-build canvas for your vision. Enjoy exclusive private beach rights, along with nearby marinas, golf courses, parks, and essential amenities. Whether youre seeking a tranquil getaway or year-round living, this location delivers the perfect balance of natural beauty and lifestyle convenience. Just 20 minutes to Barrie or Bradford, this is your rare chance to own a piece of paradise. Don't settle for good enough build your dream life here! ** the assessed value is based on the vacant land and is subject to reassessment. (id:60365)
5206 - 5 Buttermill Avenue
Vaughan, Ontario
Welcome To Transit City 2! Beautiful 2 Bedroom Condo On The 52nd Floor With Unobstructed SouthViews Of The Lake, Cn Tower, And The City. 638 Sq. Ft. + 105 Sq. Ft. Balcony. Sun-Filled, OpenConcept Living/Dining Room And Kitchen With Laminate Flooring. Eat-In Kitchen With StainlessSteel Appliances And Ceramic Backsplash. Primary Bedroom With 4-Pc Ensuite. Walking Distance ToThe Subway Station, Public Transit, And Vmc. Close To Highway 400, Highway 407, Vaughan Mills,Walmart, Canada's Wonderland, And More! A Must See! (id:60365)
5206 - 5 Buttermill Avenue
Vaughan, Ontario
Welcome to transit city 2! Beauitiful 2 bedroom condo on the 52nd floor with unobstructed southviews of the lake, CN tower and the city. 638 sq ft + 105 sq ft balcony. Sun-filled, openconcept living/ dining room and kitchen with laminate flooring. Eat-in Kitchen with Stainlesssteel appliances and ceramic backsplash. Primary bedroom with 4-pc ensuite. Walking distance tothe subway station, Public transit, and vmc. Close to highway 400, 407, Vaugh mills, walmart,Canada's Wonderland and More! a must see. (id:60365)
707 - 8 Interchange Way
Vaughan, Ontario
Discover luxury living in this beautiful Nairobi 595 model at Grand Festival Condos - a stylish 1 Bedroom + Den, 2 Bathroom suite offering 595 sq. ft. of interior living space plus a 142 sq. ft. terrace (737 sq. ft. total). Bright and modern, the open-concept layout features 9' ceilings, floor-to-ceiling windows, engineered hardwood flooring, and a north-east facing exposure that fills the space with natural light. The sleek kitchen includes integrated stainless-steel appliances. The spacious den is perfect for a home office or guest room, and two full bathrooms provide added added convenience. In-suite laundry completes the thoughtful layout. Ideally located steps from the VMC subway station, major transit routes, and the Vaughan Metropolitan Transit Hub - enjoy a smooth commute of just 50 minutes to Union Station. Close to Hwy 400/407, Vaughan Mills, Costco, IKEA, restaurants, parks, and top entertainment. Residents have access to outstanding amenities, including 24/7 concierge service. Experience modern urban living in one of Vaughan's fastest-growing communities! (id:60365)
8 Terra Road
Vaughan, Ontario
Welcome to your New Home in the heart of East Woodbridge. This 2-storey detached home in the highly sought-after Woodbridge community- perfect for families! Offering 4 spacious bedrooms, including a large primary suite with a private ensuite and walk-out balcony. Enjoy a bright living room with a cozy brick fireplace, an open-concept living/dining area, and a kitchen with walkout to a generous covered porch. The finished basement with a separate entrance provides excellent potential for additional income or extended family living. Conveniently located with easy access to Highway 407 and minutes from Highway 400. Lots of amenities, close to schools, parks, grocery stores, restaurants and public transit right at your doorstep. Don't miss your chance to live in this safe, family-friendly, and thriving neighborhood. (id:60365)
Main - 259 Tower Drive
Toronto, Ontario
Bright and renovated main-floor unit featuring 3 bedrooms and 1.5 washrooms, located in a quiet yet central neighbourhood. This well-maintained home offers spacious, sun-filled rooms, a front porch, and access to the backyard. Open and functional living and dining areas with engineered hardwood flooring throughout-no carpet. Separate kitchen, dining, living, and laundry areas for added convenience. Ideally situated close to public transit, shopping, schools, grocery stores, and minutes to Hwy 401 and 404/DVP. Steps to TTC, parks, Home Depot, Walmart, Costco, and more. Tenant pays 50% of utilities. if the basement is vacant tenant will pay the 100% utilities.A $200 key deposit required. Ideal for families or working professionals. Professionally managed by Sawera Property Management. (id:60365)
3205 - 1 The Esplanade
Toronto, Ontario
Bright One Bedroom In The Heart Of Downtown Toronto. Functional Layout Featuring 9' Ceilings With Floor-To-Ceiling Windows, Newly Upgraded Kitchen With Cabinetry, Backsplash, And Granite Countertop. Modern Bathroom With Upgraded Vanity And Tile. Steps To Union Station, Meridian Hall, Scotiabank Arena, And A Short Walk To St. Lawrence Market, Berczy Park, Restaurants, And Shops! Convenient Combined Parking And Locker, With The Locker Located Directly Behind The Parking Space In An Exclusive Locker Room. (id:60365)
507 - 840 St. Clair Avenue W
Toronto, Ontario
Welcome To The Highly Sought-After Eight Forty On St Clair Condos, A 9-Storey Boutique Building Perfectly Positioned At The Coveted Intersection Of Wychwood, Humewood, And Oakwood Village-Steps From Schools, Bakeries, Cafés, And Local Gems. This Customized 2-Bed + Den, 2-Bath Suite Offers 875 Sq Ft (840 + 35 Balcony) Of Bright, Open-Concept Living. Upgraded With Custom Built-In Millwork, European White Oak Floors, Recessed Pot Lights, And Premium Cabinetry. Includes Custom Window Coverings And In-Suite Laundry. The Modern Kitchen Boasts Quartz Counters/Backsplash, Under-Cabinet Lighting, Full-Size Jennair Refrigerator, And Kitchenaid Appliances. The Primary Bedroom Features A Walk-In Closet With Bespoke Built-Ins And Floor-To-Ceiling Treetop Views Over Serene Humewood. Transit: St Clair West Subway + 512 Streetcar At Your Door. Lifestyle: Saturday Farmers' Market At Wychwood Barns, Or Stroll Humewood, Hillcrest, Or Graham Park. Amenities: Gym, Party Room, Virtual Concierge, Private Terrace, Visitor Parking. Rogers Ignite Wi-Fi Included In Maintenance. Suite Includes Locker + Parking Near Elevator. Move-In Ready. Downtown Convenience, Uptown Style. (id:60365)
408 - 65 Broadway Avenue
Toronto, Ontario
Brand-New Luxurious One Bedroom + Den (w/ Sliding Doors) Condominium At The Heart Of Midtown Toronto. Experience Modern Living Presented by Times Group with Instant Access to Yonge and Eglington. The Sun-filled, Thoughtfully Designed Unit Features Unit-wide Open Balcony with North View, A Modern Kitchen with Built-in Appliances, Quartz Countertops and In-suite Laundry. Enjoy an Array of Premium Amenities, Including A Rooftop Lounge With BBQs, A Fully Equipped Gym, A Billiards Room, Study And Party Rooms, And 24/7 Concierge Service. Steps Away from Transit (TTC/Subway/LRT), Shops, Restaurants, Cafes, Banks and All Other Services. (id:60365)
131 Highman Avenue
Cambridge, Ontario
Exceptional 1-bedroom executive suite situated in Cambridge's prestigious East Galt neighbourhood, offering an unparalleled combination of tranquility and connectivity. This meticulously newly-renovated basement unit represents a rare opportunity for discerning tenants seeking all-inclusive luxury living in one of Cambridge's most established residential areas.This thoughtfully appointed suite features spacious principal rooms with abundant natural light, modern finishes, and efficient layout maximizing livable space. The bedroom accommodates queen/king furniture with ample closet storage. The 3-piece bathroom includes shower combination. Climate controlled with forced air heating and cooling options. Freshly painted with neutral décor throughout.Private exclusive-use patio/deck ideal for outdoor relaxation and entertainment. Two (2) dedicated surface parking spaces - exceptional for 1-bedroom units. Shared laundry facilities conveniently located on-site. Maintained grounds and common areas. Established mature neighbourhood with tree-lined streets.Situated on quiet residential street in sought-after East Galt. Walking distance to Churchill Park offering green space, recreational facilities, and walking trails. Prime access to Highway 401 (5minutes), Highway 8 to Kitchener-Waterloo (5 minutes), and Highway 24(3 minutes). Minutes to historic downtown Galt featuring shops,restaurants, and cultural amenities. Proximity to quality schools,shopping, and essential services.Utilities are included in rent. (id:60365)
Basement - 6532 Kuhn Crescent
Niagara Falls, Ontario
Check this fully furnished lower level unit that your family can simply enjoy. Move-in to this 3-Bedrooms with an open concept/shared Living and Dining area. Property on this strategically located on the West Wood residential neighborhood in Niagara Falls. Close to all amenities including schools, parks, shopping and highway access. Tucked in a well established quiet neighborhood and surrounded by mature trees. . Laundry is exclusive for you alone on the lower level. And this comes with 1 parking spot. (id:60365)

