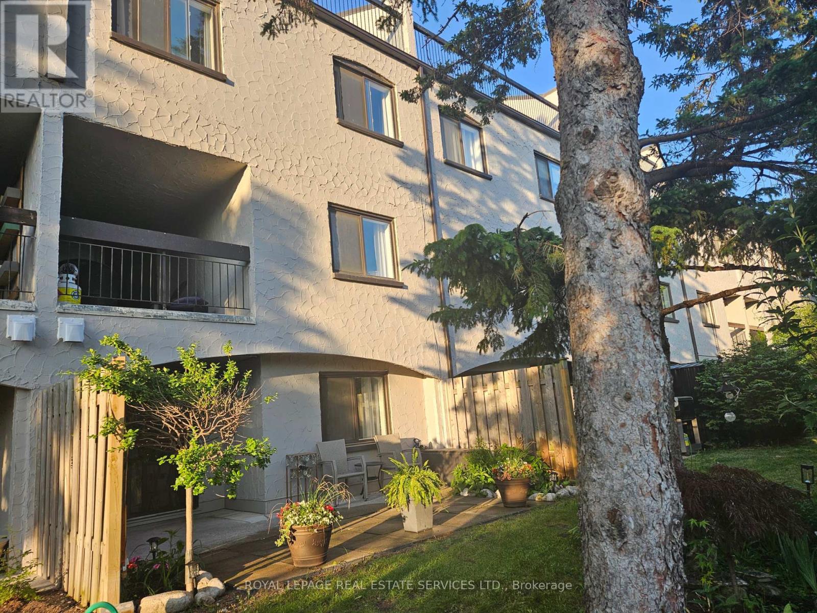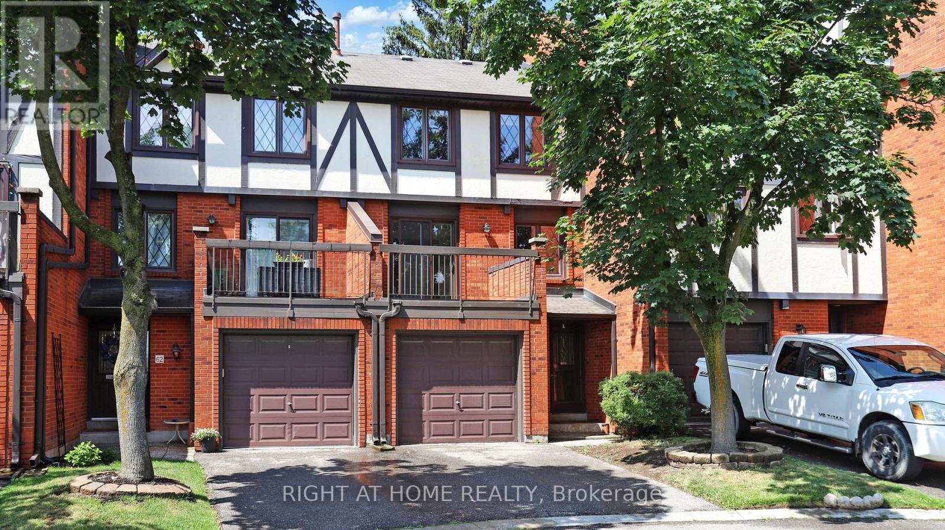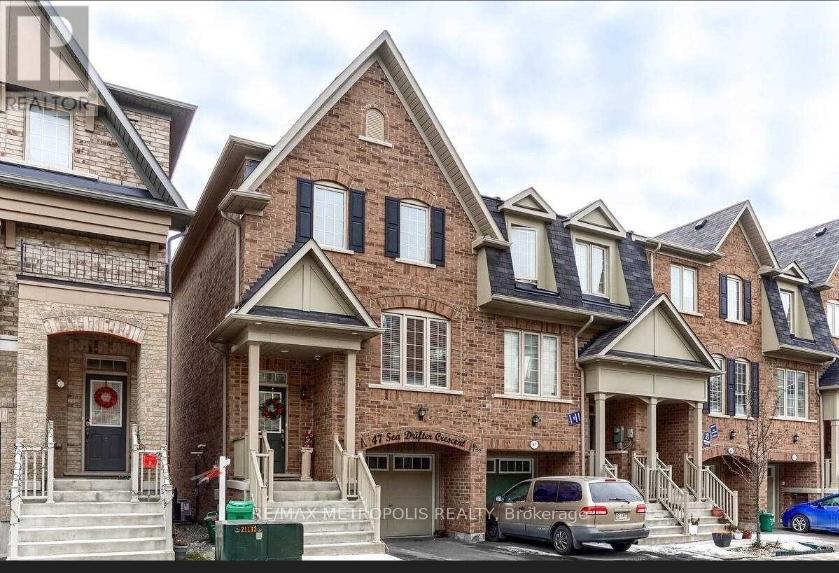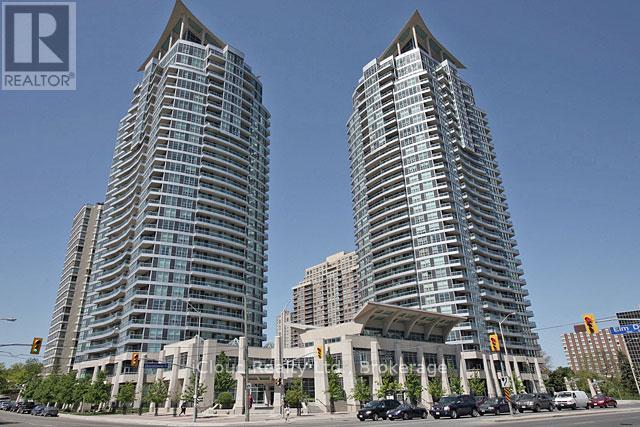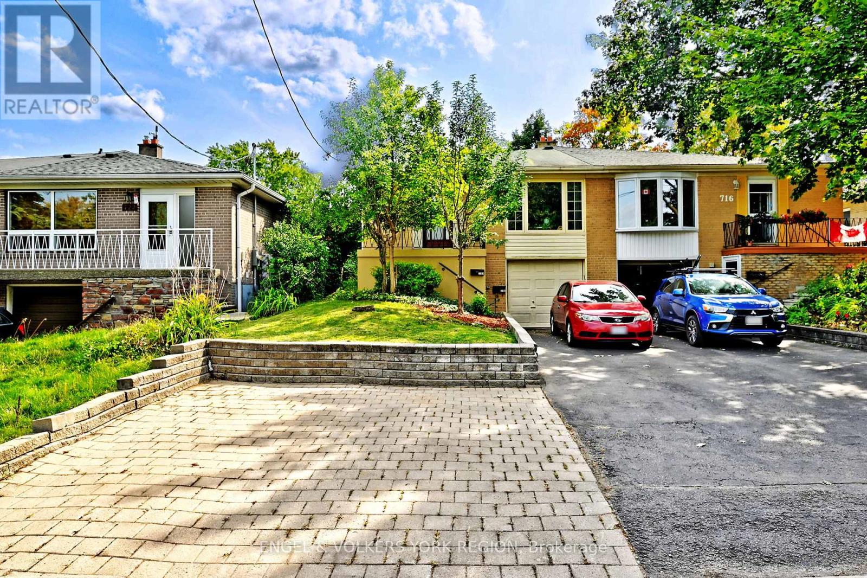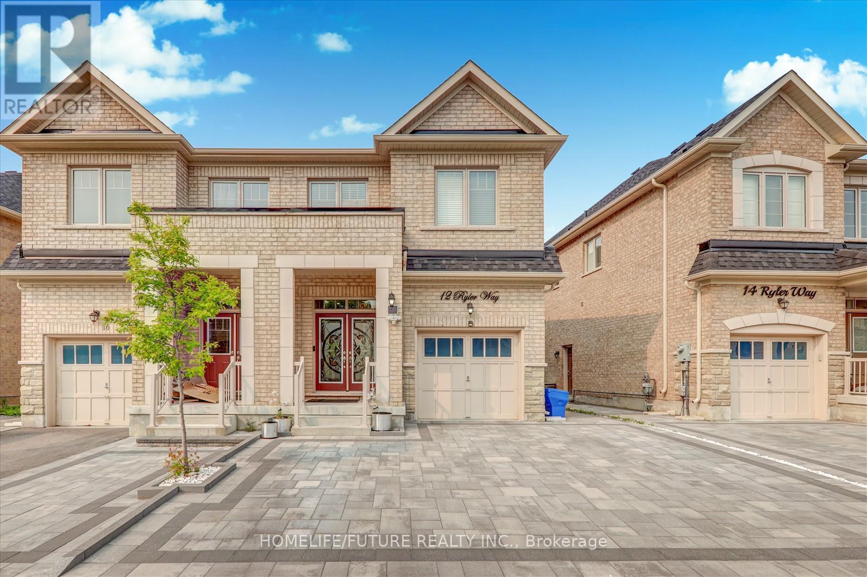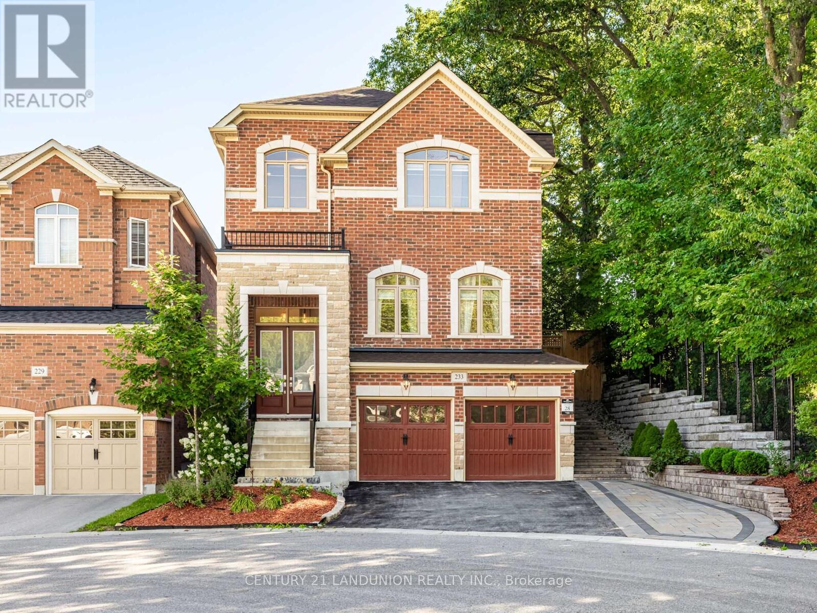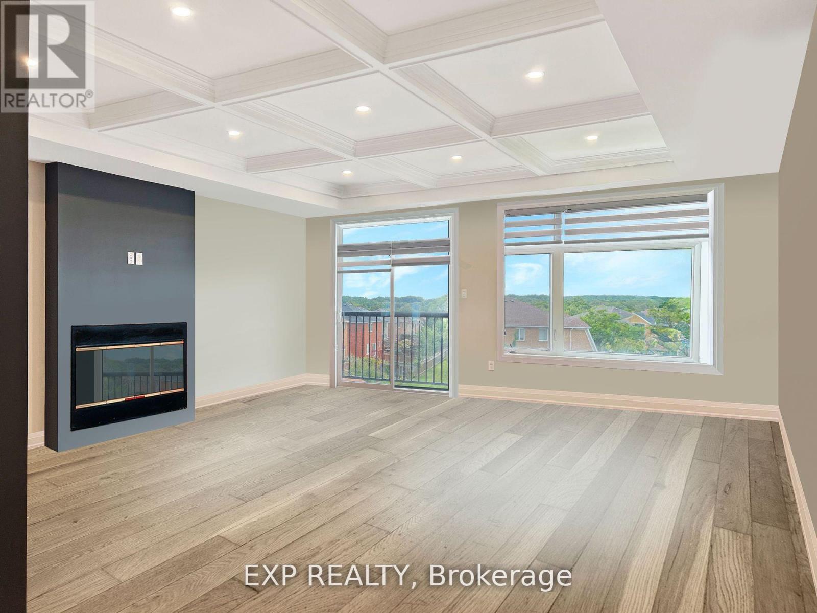5 - 1008 Falgarwood Drive
Oakville, Ontario
Welcome to 1008 Falgarwood Drive, Unit 5! A Hidden Gem in Trafalgar Woods. Step into this beautifully updated 3-bedroom, 3-storey condo townhome nestled in the highly desirable Trafalgar Woods community. Freshly painted and thoughtfully upgraded, this bright and inviting home boasts stylish finishes and a functional layout perfect for modern living. The open-concept main floor features durable laminate flooring, a refreshed kitchen with crisp white appliances, and new vinyl floors that add a fresh, modern touch. The spacious living and dining areas are ideal for hosting friends and family, with a walkout to a serene private patio, your own tranquil retreat for morning coffees or evening relaxation. Just off the main living area, you'll also find a large storage space cleverly tucked under the stairs perfect for keeping your home organized and clutter-free. Upstairs, you'll find a generously sized primary bedroom complete with a walk-in closet. The top level offers two additional large bedrooms with vinyl flooring, a beautifully renovated 4-piece bathroom, and a convenient laundry/utility room. Whether you're a first-time homebuyer or a growing family, this home offers the perfect blend of comfort, space, and location. Enjoy the convenience of being close to the QEW, public transit, shops, ravine trails, parks, Oakville Place Mall, Sheridan College and some of Oakville's top-rated schools. Bonus Perks: Your condo fees cover unlimited high speed Internet, Cable TV, hot water tank, water, exterior building and property maintenance, plus a spacious underground parking spot with extra room for storing your winter tires. Don't miss this opportunity to own a stylish, move-in-ready home in one of Oakville's most sought-after neighbourhoods! (id:60365)
61 - 3360 Council Ring Road
Mississauga, Ontario
Welcome to this charming and spacious townhouse located in Mississaugas desirable Erin Mills neighbourhood! This well-maintained home features 3 generously sized bedrooms + 1, 3 bathrooms, a built-in 1-car garage, and a private driveway with an additional parking space.Step into the custom-upgraded kitchen with soaring ceilings, ample storage, and a walkout to a cozy backyard retreat. The inviting living room, with a walkout to a large Terrace, overlooks the formal dining area, creating an ideal space for entertaining. Upstairs, the primary bedroom features two closets and access to a semi-ensuite 3-piece bathroom. Two additional sun-filled bedrooms, each with their own closet, provide plenty of space for family or guests.The finished lower level includes a versatile rec room with kitchenette, a 3-piece bathroom, and endless possibilities for an in-law suite, home office, or extra living space.Located just minutes from shopping, parks, top-rated schools, and with quick access to major highways, this is the perfect entry-level home in a vibrant and family-friendly community. Don't miss this opportunity. book your showing today! SOLD AS IS WHERE IS without warranty or representation. (id:60365)
30 Birkbank Drive
Oakville, Ontario
NEWLY UPDATED RENTAL PROPERTY SOUTH OF LAKESHORE! JUST STEPS TO THE LAKE! ALMOST 4,400 SQUARE FEET OF TOTAL LIVING SPACE! Located within the catchment for top-ranked schools including Oakville Trafalgar High School, Maple Grove Public School, and E.J. James Public School. Prestigious Appleby College is just a short drive away. This 5+1 bedroom Tudor-style residence, nestled on a picturesque tree-lined street, has been freshly painted and effortlessly blends elegance, comfort, and convenience. Recent improvements include a brand new front door, Zebra shades, updated light fixtures, pot lights in principal rooms, refinished parquet flooring, and a custom rear deck. All three bathrooms have been tastefully renovated with quartz countertops, new vanities and faucets, designer ceramic tile, and a frameless glass shower in the primary ensuite. Designed for everyday family living and entertaining, the main level features an oversized living room with a stone woodburning fireplace, formal dining room, gourmet kitchen, breakfast area with walkout to deck, and family room with a second stone woodburning fireplace and large walkout to deck. A convenient laundry room with garage access completes this level. Upstairs you'll find the spacious primary bedroom with double closets and spa-inspired four-piece ensuite with double sinks and glass shower, four additional bedrooms, and luxurious five-piece bath also equipped with double sinks. The newly finished basement features luxury vinyl plank flooring, pot lights, large recreation room with electric fireplace, sixth bedroom, office, and ample storage space. Surrounded by mature trees, the private backyard with custom deck offers a tranquil setting for outdoor enjoyment. Situated on an expansive 103' x 161' treed lot just steps to the lake and close to downtown Oakville, this home offers a rare blend of character and location. (some images contain virtual staging) (id:60365)
47 Sea Drifter Crescent
Brampton, Ontario
Very excited to present this beautiful End unit Condo freehold town home with walk-out basement. A spacious 3+1 bed, 2.5 washrooms in the highly sought-after location in Brampton. This home open-concept layout seamlessly connects the kitchen and great room, perfect for modern living. With large windows flooding the space with natural light, it provides both comfort and elegance and with Pot Lights on Main Floor and beautiful Countertops. Conveniently located just minutes from Highway 407, 427 and Hwy 50. This property boasts an excellent walk score and easy access to everything you need. (id:60365)
406 - 33 Elm Drive
Mississauga, Ontario
Huge Luxury Daniels Condo In Central Mississauga Awaits You! Just South Of Square One And Not Exactly In The Centre Of It All And Away From The Crazy Traffic By The Huge Mall. Completely Renovated From Top Top To Bottom & End To End, This Unit Looks Completely Brand New Inside & Has An Updated Kitchen With Quartz Countertops & Modern Stainless Steel Appliances. Enjoy An Extra-Large Balcony With A Beautiful Northwest View & Two Generous-Sized Bedrooms With Two Full Bathrooms, Including AFully Renovated Stand-Up Glass Shower! The Open-Concept Living Space Is Filled With Plenty Of Windows And Natural Light, Making It Perfect For Young Families And Or Working Professionals! Plenty Of Visitor Parking. Conveniently Located Near QEW, Highway 403, Square One, Transit, Restaurants, And All Major Conveniences! A Must-See! Will Go Fast! (id:60365)
3 Joiner Circle
Whitchurch-Stouffville, Ontario
No Holdback and Motivated Seller! Modern Luxury Unveiled - Welcome to 3 Joiner Circle! This brand-new 4-bedroom, 4-bathroom detached home is thoughtfully designed for real life. Beautiful, functional, and sitting on the largest lot in this sought-after new community. Whether you're growing your family or simply craving more space, this home delivers in every way. Step inside to a bright, open-concept main floor with soaring 10-foot ceilings and upgraded hardwood floors throughout. The layout feels airy and inviting while still offering defined spaces for daily life and entertaining. At the heart of it all is a stunning eat-in kitchen featuring brand-new stainless steel appliances, a walk-in butler's pantry, and plenty of space for casual breakfasts, weeknight dinners, or late-night chats. The main living and dining areas are designed to bring people together. Perfect for everything from hosting family holidays to movie nights on the couch. Upstairs, every bedroom comes with its own ensuite and generous closet, giving everyone their own personal retreat. The secluded primary suite is especially impressive, with room for a California king, two walk-in closets, and a luxurious 5-piece ensuite that feels like your own private spa. The basement is full of potential, with 9-foot ceilings, large above-grade windows, and rough-ins for a gas fireplace and bathroom. It is ideal for creating a playroom, home gym, or In-law suite with a separate entrance down the road. Outside, the pool-sized backyard gives you space to dream and think of outdoor dining, a garden, a swing set, or a future pool. And with parks, schools, and amenities coming soon to the neighbourhood, this is a one-of-a-kind community you'll be happy to grow into. (id:60365)
718 Mountview Street E
Newmarket, Ontario
Attention Investors or Buyers looking for a built in income opportunity! Recently updated and currently fully tenanted all Brick Semi-Detached Home In The Heart OfNewmarket with a legally registered ADU giving you 2 separate functionable units. Live in 1-use the rent of your ADU to pay your mortgage OR keep the great tenants on both levels and enjoy their current market rents to start your investment dreams!! Gorgeous updated duplex 3+1 Bedrooms, 2 Kitchens, 3 Bathrooms, 2 laundry rms-Separate Entrance to Ground Level Suite with 1 car built in garage-parking for 4-6 cars. Fenced yard with perennials and patio. Neutral paint throughout. Main flr has been completely remodelled in 2022-Walk into the spacious foyer with New laminate throughout-Modern Eat in kitchen with corian counter tops, SS appliances (Fridge/ElectricStove/BI Dishwasher/BI Microwave) spacious eating area. Large combined dining/living can accommodate large furniture with a huge picture window. 2 queen size bedrooms and a family bathroom with tub-Primary is king size with a convenient 2piece bathroom and large closet currently accommodating the washer/dryer. Lower Unit is very modern & spacious with an enclosed mud room, large foyer closet, bathroom with corner shower stall-Laminate throughout-Kitchen with SS oven/fridge/BI microwave-Plenty light and space! Open concept living with multiple bright windows-King size bdrm with dbl closet-Separate laundry rm with storage finishes off this fabulous residence!! Walking Distance To Schools, Parks, Trail Systems, Southlake Hospital. Transit is at yourdoor-YRT to the GO Bus and all the amenities such as Costco, UCMall, 404/400 access for commuters and all that Newmarket has to offer! (id:60365)
1110 - 2916 Highway 7 Road
Vaughan, Ontario
ONLY 5 YEARS OLD 1 Bed W/ 2 Bath And Upgraded Finishes. Spacious Soaring 9' Ceiling, Steps Away From Vaughan Metropolitan Center And New Subway Station, Close To A Ton Of Shops, Restaurants, Cafe's! Amazing Condo Amenities That You Will Love! Sun-Filled, Open-Concept, Floor To Ceiling Windows, Laminate Flooring, Stacked Washer/Dryer, Stainless-Steel Integrated Kitchen Appliances. 1 Parking & 1 Locker Included. (id:60365)
81 Matawin Lane
Richmond Hill, Ontario
Brand new, never-occupied townhome in the prestigious Legacy Hill community offering 1,435 sqft of thoughtfully designed living space with 2 spacious bedrooms plus a main floor office or third bedroom, 4 bathrooms, a chefs kitchen with quartz countertops, premium appliances, extended cabinetry and ample storage, open-concept layout with oversized windows, two large walk-out balconies, sleek electric fireplace, direct-access garage, and smart home features. Unbeatable location just one minute to Hwy 404 and GO transit, with quick access to Hwy 407, and steps to Costco, Walmart, T&T, Home Depot, top-ranked schools, parks, trails, and dining. (id:60365)
12 Ryler Way
Markham, Ontario
Look No Further! Gorgeous Caste Rock Built Semi Detached Home In High Demand Location Next To Golf Club, With 4 Bedrooms And 4 Washrooms. Upgrades Inc Pot Lights, 9' Ceilings Makes This Already Spacious Home Feel Even Bigger. Hardwood Floors Throughout, Bright Open Concept Kitchen With Lots Of Natural Light, Quartz Counters & Island Overlook Great Room, Primary Bedroom W/Spa Like 5pc En-Suite, Side Entrance To Basement For Potential Rental Income, Double Door Entry, Interlocked Front/Side Entrance. Bright & Spacious. Minites To 407, Steel, Costco, Home Depot, Canadian Tire, Supermarket And Much More. (id:60365)
233 Butternut Ridge Trail
Aurora, Ontario
Beautiful Modern Sun-Filled Family Home Surrounded By Nature In The Aurora Estate Neighborhood. Premium Lot On A Quiet Court Siding Onto Greenspace, Offering Exceptional Privacy And A Tranquil Setting. Featuring 10-Foot Ceilings On The Main Floor And 9-Foot Ceilings On The Second Floor, This Home Boasts A Functional Open-Concept Layout With High-Quality Finishes Throughout. The Garage Is Located In The Basement, Allowing For A Larger And More Spacious Main Floor Living Area. Enjoy A Sunken Grand Entryway, Customized Closets Including A Walk-In Coat Closet, A Designer Kitchen With Quartz Countertops, Extra Pantry And Serving Station, Two Inviting And Spacious Family Rooms, A Cozy Gas Fireplace, Pot Lights, Hardwood Flooring, And Thoughtful Upgrades Throughout. The Outdoor Space Is Perfectly Landscaped With Interlock, A Custom Wood Pergola, And A Spacious DeckIdeal For Entertaining. The Fully Finished Basement Is Completely Separated From The Rest Of The Home, Offering Versatile Living Options. Located In A Top-Ranked School Zone And Just Minutes From Shopping, Amenities, Walking Trails, Golf Courses, And MoreThis Home Offers The Perfect Blend Of Comfort, Style, And Convenience. (id:60365)
922 Isaac Phillips Way
Newmarket, Ontario
Welcome to 922 Isaac Phillips Way in Newmarket, where modern design meets executive living in this stunning 3-storey freehold townhome! With over 2,700 sqft of meticulously upgraded space (not including the walkout basement), this home is here to impress. Picture yourself walking across beautiful hand-scraped hardwood floors under waffled ceilings, illuminated by pot lights, while enjoying the warmth of a cozy fireplace! The open-concept kitchen, complete with a breakfast bar and a large pantry, is perfect for whipping up meals or grabbing a quick bite. The family room features a cozy fireplace and a Juliette balcony with a clear hilltop view ideal for your morning coffee or evening wine. The primary bedroom is your personal retreat, with a spa-like 5-piece ensuite, freestanding tub, and a walk-in closet to store all your treasures. Bright and spacious secondary bedrooms will keep everyone happy, and with the home being just steps from Yonge Street, Upper Canada Mall, schools, parks, and all the shopping you could dream of, the location couldn't be better. Don't miss out this one is sure to fly off the market! (id:60365)

