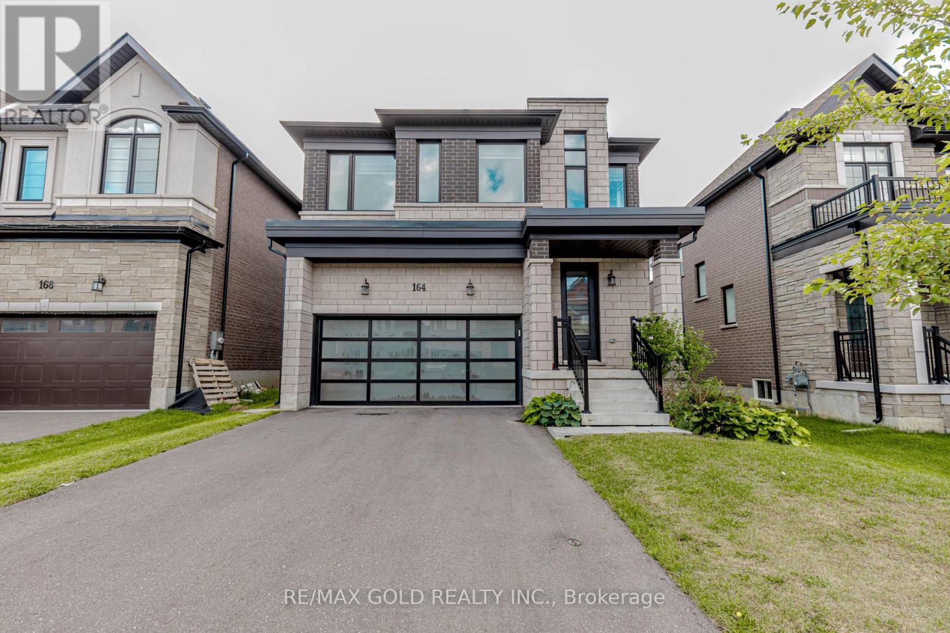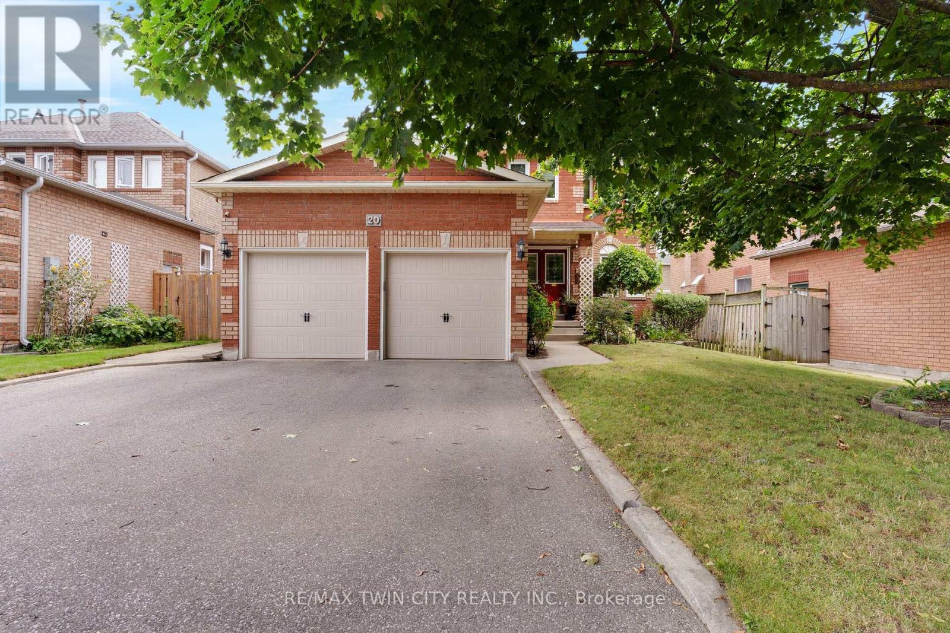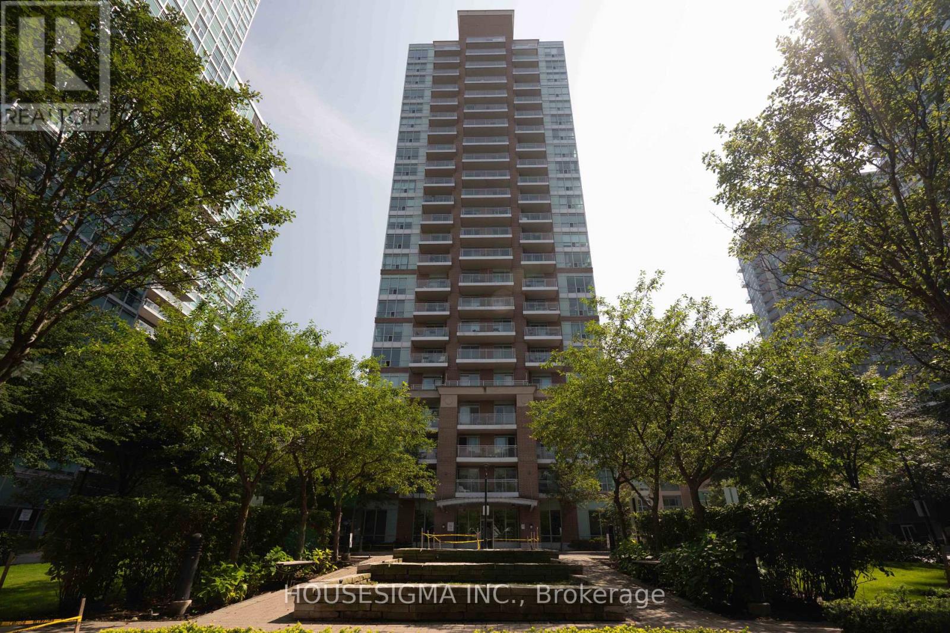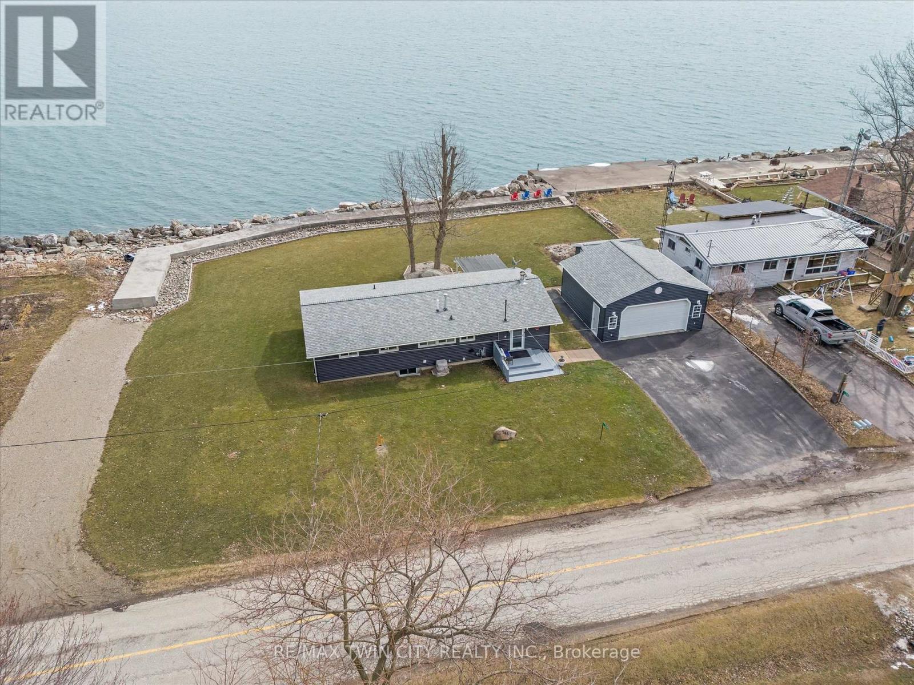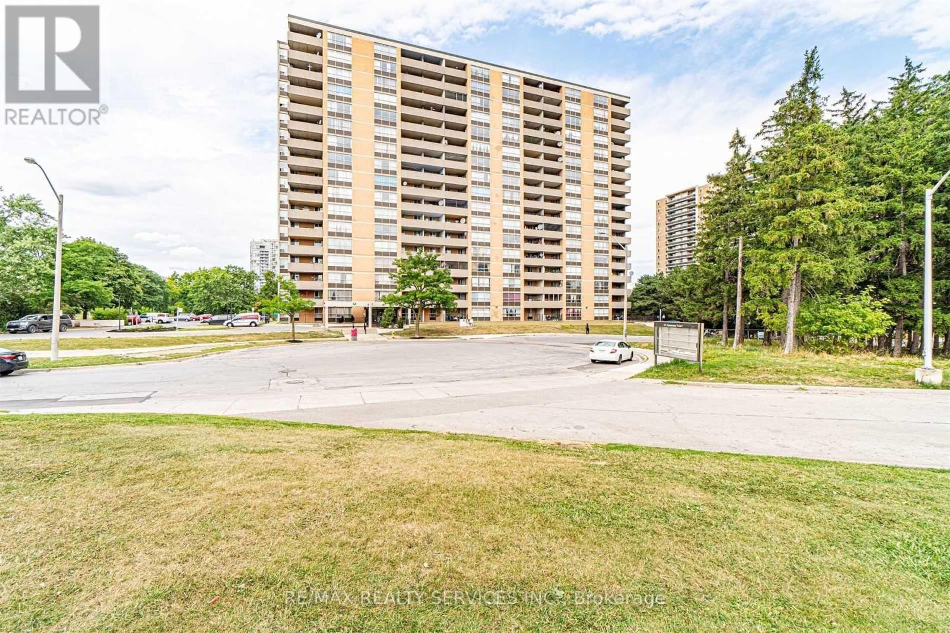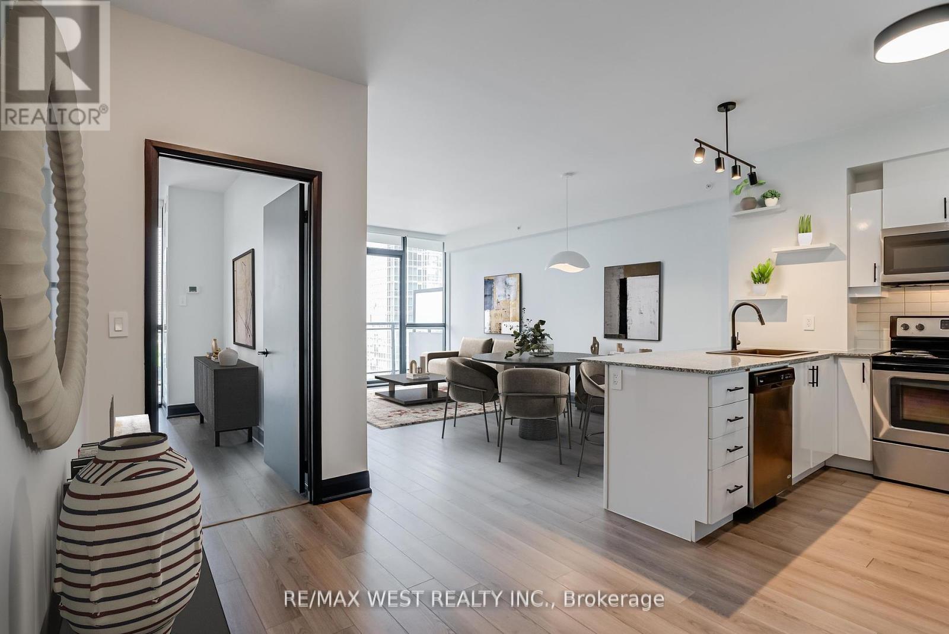164 Silverwood Crescent
Woodstock, Ontario
Built By Quality Home Builder "kingsmen"! Quality Built With Exterior Stone/Brick, Taken Builder's Upgraded package In Upgrades .Immaculate Modern Spacious And Sunfilled 4-bedroom, 3-bath detached home by Kingsmen on a 37.98 x 103.32 lot in North Woodstock. Just 4 years new with 2,250 sqft (Modern Elevation C James), featuring 9 ft Ceilings, Hardwood On Main Floor, Oak Staircase With Iron Pickets And An Open-Concept Layout. .Master Bedroom With /5PC Ensuite. Quiet family-friendly community, perfect for growing Families. Close To Parks, Schools, And All Amenities. Fully Fenced Backyard. Laundry 2nd Floor With Sink Cabinets. No Sidewalk On The Property. (id:60365)
20 Anglerock Drive
Cambridge, Ontario
This solid brick 5-bedroom home offers just over 2,200 sq. ft. of living space and is filled with charm and functionality. The welcoming large foyer with double French doors opens into a bright and spacious layout. The front living room features expansive windows that bring in an abundance of natural light, while the family room offers a cozy atmosphere with its electric fireplace and newer flooring. A separate dining room provides the perfect setting for family dinners and gatherings. The large eat-in kitchen is ideal for everyday living, featuring extra cabinetry, newer appliances, and direct access to the backyard. Convenience continues on the main level with a laundry room and access to the double car garage, which includes a separate side entrance to the home. Upstairs, the master suite boasts his-and-hers closets and a spacious ensuite, while the four additional bedrooms are all generously sized, providing ample space for family or guests. The finished basement extends the living space , abundant storage, and a cozy gas fire place perfect for relaxing or entertaining on cooler nights. Outdoors, you'll find a beautifully maintained private backyard with a covered awning, ideal for hot summer days, and a large storage shed. Recent updates include new front and back windows, a new patio door, and a roof with a 35-year warranty. Set in a quiet neighbourhood close to schools, parks, shopping, and all amenities, this home offers the perfect combination of comfort, style, and convenience ideal for both family living and entertaining. (id:60365)
1805 - 50 Lynn Williams Street
Toronto, Ontario
If you've been waiting for a unit at Battery Park condos, here's your chance to scoop up this nicely laid out 1 bedroom unit! This thoughtfully designed unit features a clear southwest facing view, an open-concept layout with smooth ceilings, laminate flooring throughout, that creates a warm and inviting atmosphere. The kitchen is finished with granite countertops, offering both style and functionality perfect for entertaining and prepping meals.Enjoy plenty of natural light and a walk-out to a large balcony, perfect for enjoying the Liberty Village skyline. The layout of this unit is efficient and functional, ideal for first-time buyers, investors, or anyone looking to live in one of Torontos most vibrant neighbourhoods.You will love living in a vibrant area that offers a dynamic lifestyle with popular cafes, shops, restaurants, and easy access to transit, all just steps away.Pop in, pop and offer and pop champagne to celebrate your new place! (id:60365)
244 Cotterie Park
Leamington, Ontario
Stunning Waterfront Property on Lake Erie This exceptional 150 waterfront property offers breathtaking panoramic views of Lake Erie and a sprawling 138 deep lot with a vegetable garden, storage shed, and a spacious deckperfect for outdoor relaxation. Step inside this updated ranch-style bungalow, where modern updates blend seamlessly with cozy charm. Featuring 3 bedrooms and 2 full bathrooms, this home is designed for comfort and convenience. The renovated kitchen boasts quartz countertops, a large island with breakfast bar, a double pantry, pull-out drawers, stainless steel appliances, and ceramic flooring. The adjoining dining area offers stunning lake views, making every meal a scenic experience. The spacious great room is a showstopper, with vaulted ceilings, wall-to-wall windows showcasing the water, and a wood-burning stove that adds warmth and ambiance during cooler months. Custom window blinds adorn every window, ensuring privacy while preserving the spectacular views. For added versatility, a twin Murphy bed in the bedroom closet provides an extra sleeping space for guests. Additional features include: Main floor laundry 24x24 detached garage Parking for 4 vehicles in the main driveway, plus an additional gravel driveway for up to 8 more The shoreline has undergone extensive reinforcement to prevent erosion, featuring tons of armour stone, a 7+ concrete break wall, and a drainage system for lasting stability. Recent updates include the roof, furnace, siding, air conditioning, and kitchen. Located just 15 minutes from Point Pelee National Park and 1 minute from Hillman Beach, this home is also a short drive to the charming towns of Wheatley and Leamington, where you'll find all necessary amenities. Whether youre searching for a peaceful year-round retreat or a perfect family getaway, this stunning lakeside property offers an unparalleled lifestyle of tranquility and natural beauty. Relax at the lakeyour dream home awaits! (id:60365)
502 - 1 Four Winds Drive
Toronto, Ontario
Experience inspired living in this beautifully renovated 2-bed, 1-bath retreat spanning just under 1,000 sq ft in coveted York University Heights. Step into the stylish open-concept layout, where seamless flow welcomes you from bright living spaces onto a generously sized balcony - your year-round extension for morning coffee, al fresco dining, or peaceful evening unwind. Two inviting bedrooms offer flexibility for peaceful nights, a dedicated home office or hobby nook. The renovated full bathroom impresses with modern finishes. Copious natural light accentuates the sleek architectural lines and thoughtful upgrades throughout. This condo comes with prized extras one underground parking spot and a private locker for optimal convenience and storage. Imagine effortless mornings when your car is tucked safely below, and everything you need is literally steps away. Everything you need is within walking distance minutes to Finch West subway, upcoming LRT, vibrant shops, grocery options, Yorkgate Mall, and daily services. Fresh air seekers will love nearby parks, playgrounds, and green trails; kids flourish near schools, and commuters appreciate quick highway and TTC links. Your building rounds out the lifestyle with first-class amenities: dive into the indoor pool, stay active in the modern gym, relax in the sauna, host events in the party or meeting rooms and enjoy peace of mind with secure entry, well-maintained common areas, and services included in one smooth maintenance fee. Perfect for professionals, small families, or savvy investors, this home effortlessly balances comfortable living, modern finishes, and transit-oriented convenience. Its more than a condo its your launchpad to a connected, active, and effortless Toronto lifestyle (id:60365)
806 - 40 Panorama Court
Toronto, Ontario
"SOLD" ON AS IS WHERE IS" Basis. Handyman's Special. Need work. Great opportunity for Contractors/ First time buyers. Large suite with great layout. Centrally located. All amenities close by. Steps to transit. Well maintained building. Ample visitor parking. MUST SEE!! Seller offers No Warranties whatsoever. (id:60365)
103 Dolobram Trail (Basement)
Brampton, Ontario
LEGAL BASEMENT APARTMENT OVER 900+ SQ FT AVAILABLE FOR LEASE. Bright and spacious 3-bedroom, 1-bathroom basement apartment in the highly sought-after Northwest Brampton community. Open-concept layout with large windows allowing plenty of natural sunlight. Newly upgraded kitchen with quartz countertops and stainless steel appliances. Hardwood flooring throughout, . Prime Location. No carpet at all.. Family friendly north west Brampton neighbourhood. Dedicated laundry for basement, not shared. Conveniently located just minutes from Mount Pleasant GO Station, schools, parks, the library, public transit, grocery shopping and highways. Available immediately! Monthly Rent: $2,100 All utilities included & 1 Parking spot. Small family or couple only, no students. Available immediately for one year lease. No Pets/Smoking allowed. (id:60365)
181 - Phase 1 Eagle Real Estate
Oro-Medonte, Ontario
Assignment Sale - Luxury Estate Home by Fernbrook Homes in Exclusive Eagle's Rest Estates. CLOISTER MODEL-3244 SQ. FT ELEVATION B. - CLOSINGFEBRUARY, 2025This private, gated community of only 208 freehold estate homes offers modern farmhouse-inspired exteriors and upscale interiors on expansive 75 ft frontage lots. The home features thoughtfully designed living spaces, including a gourmet kitchen, spa-like bathrooms, spacious great room, and elevated ceilings 11 FT with lots of windows for enhanced natural light. Residents enjoy full municipal water and sewer services, a rare luxury in estate communities. Surrounded by lush protected greenbelt, rolling hills, and natural landscapes, the setting provides privacy, serenity, and outdoor living at its finest. Residents enjoy full municipal water and sewer services, a rare luxury in estate communities. Conveniently located minutes from Barrie, GO Transit, shopping, schools, and healthcare, with easy access to Hwy 400-just 40 minutes to the GTA. Year-round activities include hiking, cycling, golf, skiing, and snowshoeing, with Horseshoe Valley Resort, The Heights Ski & Country Club, and a world-class Nordic spa just moments away. (id:60365)
10 Roy Hickling Drive
Springwater, Ontario
Welcome to 10 Roy Hickling Trail - a rarely offered two storey custom detached home in Black Creek Estates, where you can enjoy stunning sunsets every evening, as well as privacy provided by Mother Nature's tree canopy (and having no neighbours across the road)! This executive family home features a backyard oasis that has something for everyone in family! Designed with form, function and design top of mind, this home meets the needs of a busy household. Inside and out - this home is built to entertain - seating zones, deck, patio, inground heated salt water pool, pool house, hot tub, putting green! Walk to trails, minutes to ski hills, surrounded by golf courses, resorts, and more! Minutes to all the amenities that Barrie/Orillia have to offer - fine/casual dining, entertainment, four season recreation and lake activities! The curb appeal of this home is spectacular - red brick, covered porch, Douglas Fir accent beams and meticulous landscaping. Heated triple car garage with abundance of private driveway parking for guests, RVs, work vehicles (exterior door to the rear yard, interior access to home). Step into this exquisite home, greeted by an incredible entryway from the covered porch. This two-storey home presents with an openness and gracious floor plan. Main floor den for home office, study zone, media centre. Living room with stone finished gas fire place feature, wall of windows overlooking the private rear yard, French door access to rear deck. Culinary delight kitchen with full pantry, prep island, quartz countertops, coffee bar. Dining large enough for hosting festive meals. On the upper level - the primary suite offers room for grand furniture, provides plenty of closet space, an incredible ensuite with glass walled shower, dual sink vanity. The attention to detail found on the upper levels continues to the full finished lower level - rec room, bedroom, 3pc bath - room for family game night, movie marathons or multigenerational living, hosting guests. (id:60365)
22 Ennerdale Street
Barrie, Ontario
Available for Immediate Occupancy! Welcome to this brand new 3 Bedroom, 2.5 Bath Townhome located at 22 Ennerdale Street in sought-after South West Barrie. This modern home features an open-concept main level with large windows filling the space with natural light. The kitchen is complete with stainless steel appliances and flows seamlessly into the living and dining areas perfect for everyday living and entertaining. Step outside to a private balcony, ideal for your morning coffee or evening unwind. The upper level offers 3 spacious bedrooms, including a primary suite with a 4-piece ensuite and walk in closet. Additional conveniences include second-floor laundry and parking for 2 vehicles. Situated close to schools, shopping, parks, and commuter routes, this home is the perfect blend of comfort and convenience. (id:60365)
22 Thoroughbred Drive
Oro-Medonte, Ontario
Your Dream Home Awaits at 22 Thoroughbred Drive. Braestone Living at Its Finest! Welcome to this stunning custom-built bungalow (May 2018) located in the prestigious Braestone community. Set on just under an acre, this thoughtfully designed home offers approximately 1,770 sq. ft. on the main floor, a 300 sq. ft. enclosed outdoor living space, and a fully finished basement. Perfect for families, multi-generational living, or downsizers seeking luxury and comfort. Inside, enjoy open-concept living with soaring ceilings, expansive windows, and a floor-to-ceiling stone gas fireplace. The chefs kitchen is a standout, featuring a Thermador gas range, granite countertops, stainless steel appliances, and a large entertaining island. The main level includes two bedrooms, a spa-like ensuite, and a second full bath, with hardwood throughout. The finished basement adds two more bedrooms, an office, two full bathrooms, and a bright entertainment space with wet bar and ample storage. Step outside to beautifully landscaped grounds with a waterfall feature, BBQ area, cabana with deck, and a cozy enclosed porch with a wood-burning fireplace. An irrigation system keeps the gardens lush and low-maintenance. Enjoy the charm and amenities of Braestone: trails, skating pond, horseback riding, The Farm, the Sugar Shack, and close proximity to skiing, golf, and Vetta Spa. Just 10 minutes to Orillia and 25 minutes to Barrie. This is more than a home, its a lifestyle. Discover it today. (id:60365)
606 - 2900 Highway 7 Road
Vaughan, Ontario
Exceptionally Bright Condo with Spacious Low-Floor Living and a Generous Balcony! Welcome to this inviting condo featuring a generously sized primary bedroom plus a den, a spacious open concept living and dining area, and breathtaking panoramic sunset views to the west. With approximately 775 sq ft of living space, this suite boasts an additional 171 sqft of outdoor living on the oversized balcony. Modern Updates Include: Freshly Painted W/ Modern Theme, All Updated Modern Light Fixtures, Updated Black Kitchen Sink and Faucet, Updated Black Kitchen Handles, Updated Black Door Handles. The floor-to-ceiling windows provide abundant natural light and offer two convenient walk-outs to the balcony, accessible from both the living room and primary bedroom. Enjoy the warmth and durability of laminate flooring throughout the unit, complemented by a stylish white kitchen with stainless steel appliances. This condo's location is highly convenient, with easy access to all major amenities, public transportation, and the major highways 400/407. Additionally, the Vaughan TTC subway station is just a stone's throw away. Incld one parking spot and one locker! (id:60365)

