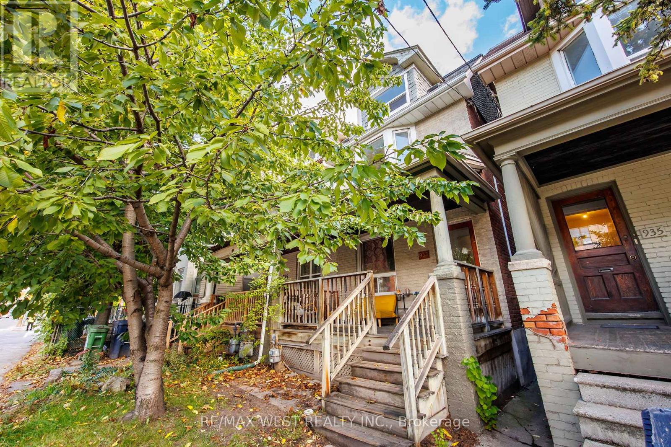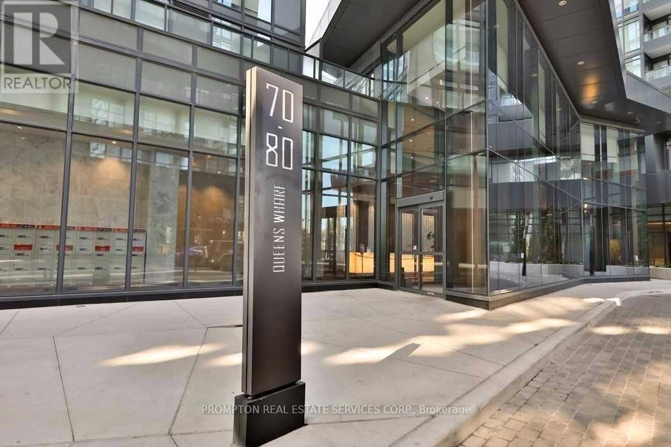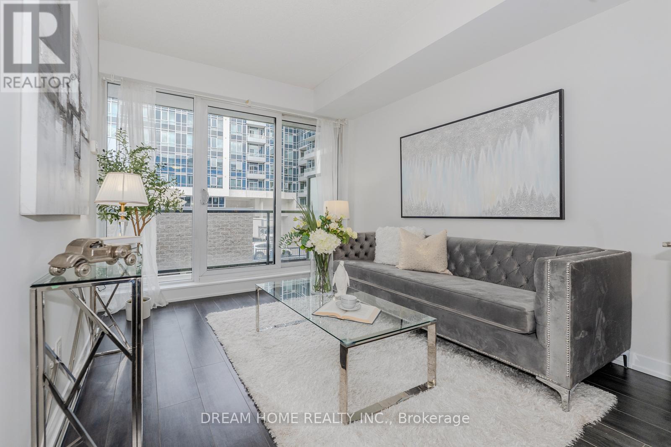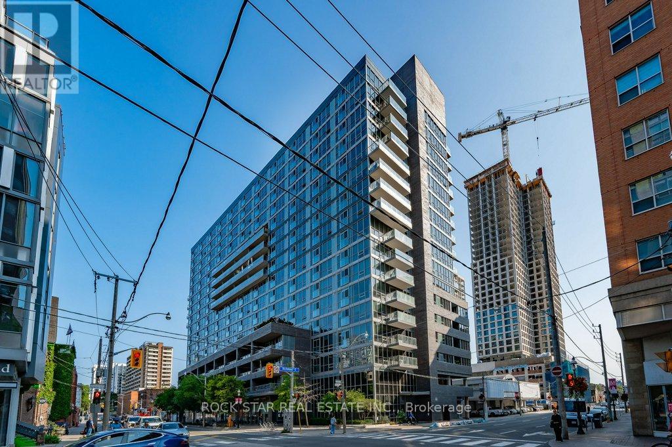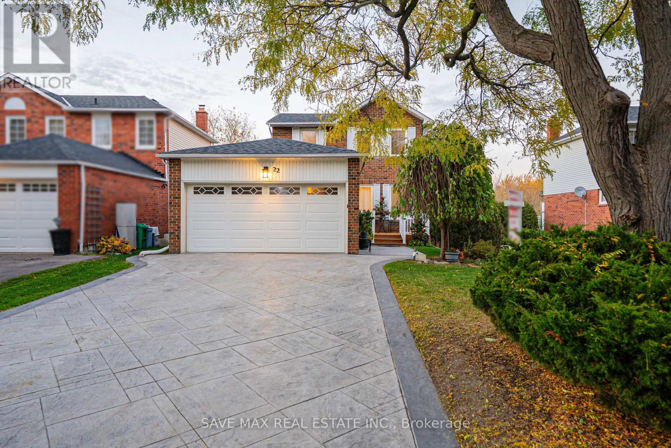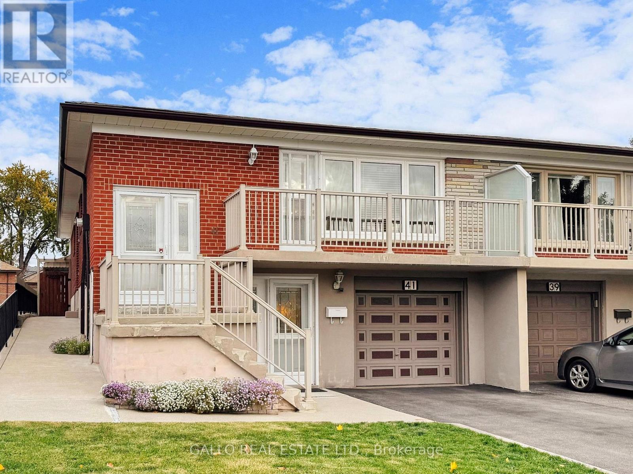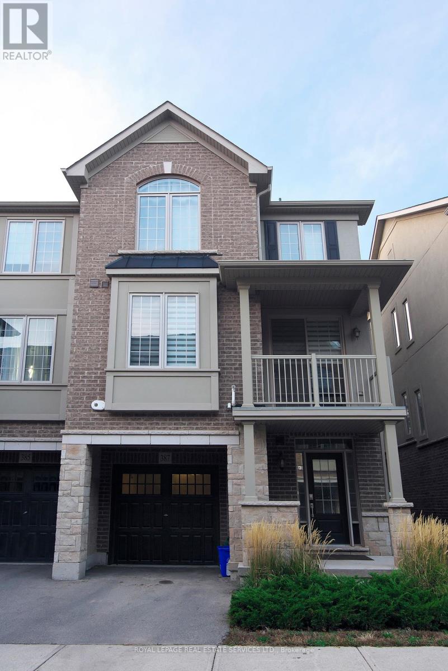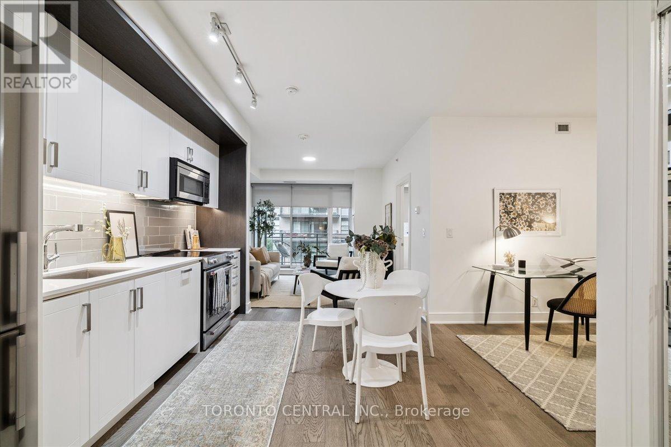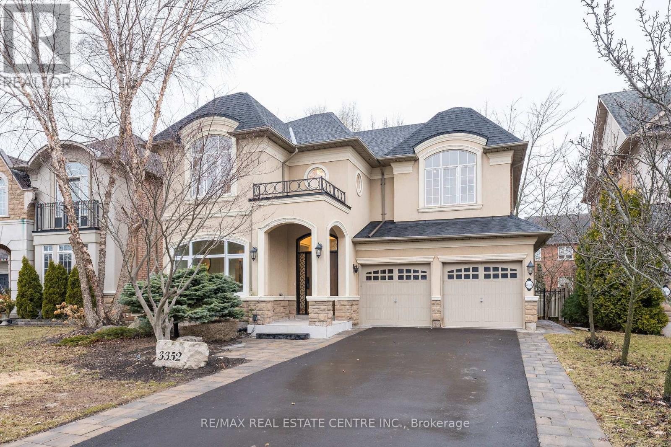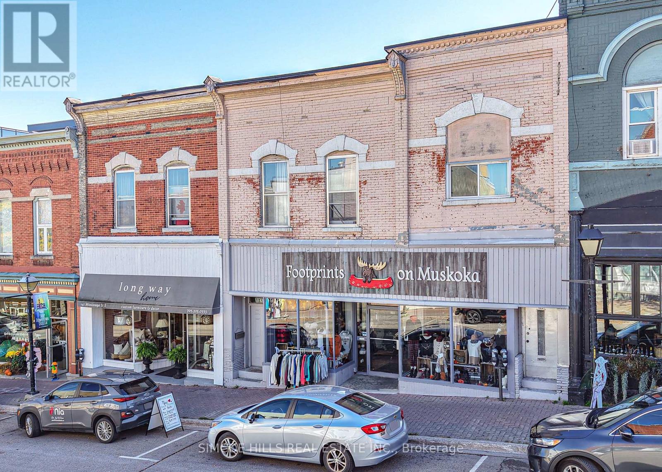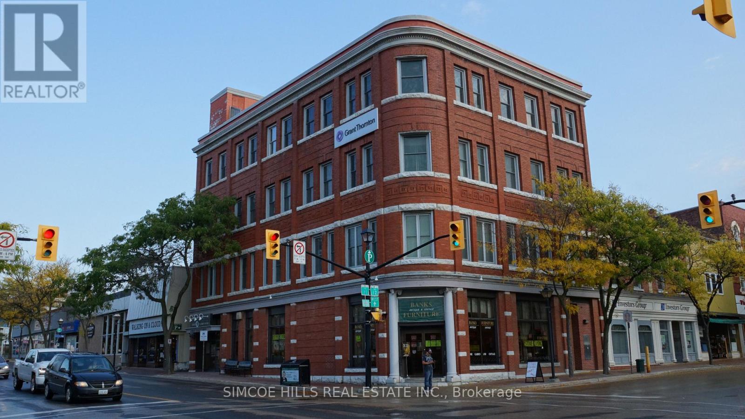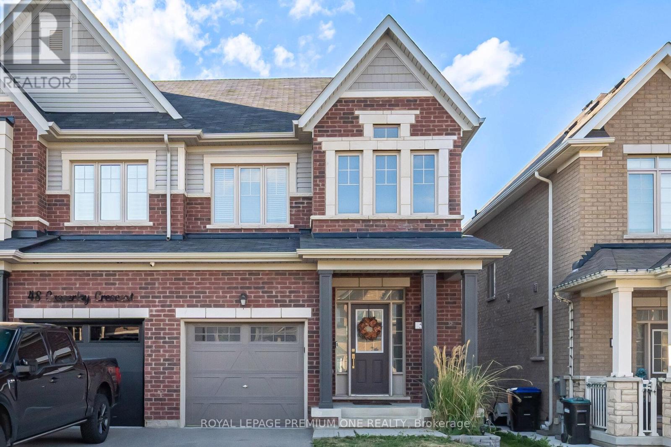937 Bathurst Street
Toronto, Ontario
Live In Or Invest: A Charming 2.5-Storey Semi-Detached Property In Coveted Annex, Featuring Two Spacious 3-Bedroom Units. One Unit Is Currently Vacant, Offering The Flexibility To Set Your Own Rent Or Move In And Enjoy Homeownership While Earning Income From The Second Suite To Help Offset Mortgage Costs. Ideal For Investors Or End Users Alike, The Property Attracts High-Quality Tenants Given Its Unbeatable Location Near Transit, Shopping, Restaurants, And U Of T. Whether You're Looking To Expand Your Portfolio Or Create A Hybrid Live-In Investment, This Bathurst Street Gem Delivers Exceptional Potential And Long-Term Value. (id:60365)
812 - 80 Queens Wharf Road
Toronto, Ontario
Spacious and Sunny One-Bedroom+Den in Newtown - a 21-store condo with 3 elevators - located in the heart of downtown and just steps to the waterfront! This efficient floor plan is 570-sf and features floor to ceiling windows that bring in lots of natural sunlight; a modern kitchen with cabinet organizers; and a beautiful bathroom with an oversized medicine cabinet offering plenty of storage. Bedroom has lots of storage space with wall-to-wall triple-panel doors, and the separate den is great for setting up a work from home space. Access to amazing amenities; 24-hr concierge, visitor parking, fitness centre, indoor pool, basketball/badminton court, dance/yoga studio, party room, theatre, meeting room, outdoor terrace with BBQ, guest suites, visitor parking & more. An incredibly convenient location! Steps to transit (streetcar to Union+Spadina+Bathurst subway station); Loblaws, Shoppers, and LCBO. Minutes to coffee shops, restaurants, Farmboy supermarket, Fort York library, Canoe Landing Park + Community Centre, STACKT Market, and The Bentway. Short walk to Rogers Centre, THE WELL Shops & Restaurants, King West, Queen West, Tech Hub, and trails along the Marina. Easy access to Union Station, DVP/Gardner, YTZ airport, and the Waterfront. Move in December 1st! ***Please note photos are from previous listing*** (id:60365)
301 - 18 Rean Drive
Toronto, Ontario
Interior 556 SQFT plus balcony 93SQFT with 1 parking and 1 locker. Steps to subway station, Loblaws, BV shopping mall , YMCA, restaurants, banks. Dishwasher was bought in 2024. Amenities including Gym, visitor parking, 24 hours concierge, party room, rooftop terrace. (id:60365)
Lph13 - 320 Richmond Street E
Toronto, Ontario
Welcome to 320 Richmond, where this bright and spacious two-bedroom, two-bathroom condo offers nearly 900 sq. ft. of thoughtfully designed living. The open-concept layout easily accommodates a full dining area, kitchen island, and generous living space that flows seamlessly onto a large balcony with sweeping city viewsyour private retreat in the heart of downtown. The modern kitchen features sleek cabinetry, quartz countertops, and stainless steel appliances, while rich hardwood floors carry throughout the main living spaces. The primary bedroom is a true retreat, with space for a king-size bed, dual closets, and a private ensuite. A second full bathroom adds everyday convenience, while the versatile second bedroom is ideal for guests, a home office, or growing families. Complete with a parking space, this suite blends style, comfort, and practicality. Residents enjoy access to premium amenities including a rooftop terrace with BBQs and hot tub, a fully equipped fitness centre, sauna, party room, and 24-hour concierge. Perfectly located steps from St. Lawrence Market, the Distillery District, shops, restaurants, transit, and the upcoming Ontario Line subway, this is downtown living at its best. (id:60365)
22 Marengo Court
Brampton, Ontario
Desirable & Highly Sought-After "M" Section! Beautiful and well-maintained detached family home on a quiet court (cul-de-sac), backing onto a ravine and creek. This exceptional property has over $100K in upgrades from top to bottom. The main floor features a combined living and dining area with a walk-out to a custom-built deck equipped with a gas line for BBQ and offering scenic views of the ravine, mature trees, and creek. The chef's dream kitchen includes quartz countertops, stainless steel appliances, and a gas stove. Hardwood stairs with iron pickets lead to three spacious bedrooms, each with large windows and ample closet space. The professionally finished walk-out basement is currently designed as a large primary suite, complete with a gas fireplace, 4-piece bathroom, and a Murphy bed - perfect for guests or extended family. Main Floor Laundry and a Central Vacuum (as is) Are Added Advantage For The Comfortable Living. This home is carpet-free throughout, offering a modern, clean, and low-maintenance lifestyle. Other upgrades include smooth ceilings on the main floor, elegant light fixtures, and a private backyard that feels like cottage living - ideal for relaxation and entertaining. Prime location, close to all amenities, Highway 410, schools, parks, and more. Perfect Home For A Growing Family. (id:60365)
41 Riverton Drive
Toronto, Ontario
Discover this beautiful highly sought after neighborhood quietly tucked away on the West side of Islington surrounded by Rowntree Mills Park in the Humber Summit Community. 1st time offered in 57 years is this 3 BR Semi-Detached raised bungalow in pristine condition. It has the potential for in-law apartment in this finished basement with separate entrance and above ground windows. An exciting extra feature is this amazing oversized covered porch 10' x 30' that is perfect for private outdoor entertaining - This is "A must feature" now found in Custom homes today - a feature way ahead of its time for you to enjoy! Inside you will find an open concept Living and Dining area, next to eat-in kitchen. The primary bedroom is spacious with his and hers closets plus 2 additional good sized bedrooms. Hardwood floors throughout and 2 separate entrances. Finished basement has wet bar where you could easily add a kitchen plus workshop. Vinyl Shed w electrical 12' x 6'. Updates: Rebuilt front porch, new vinyl windows (2015), Roof shingles (2017), Main 4pc, Gas mid efficiency Furnace (2006'), HWT (2022). Close to transit & highways 400/401/407. Close to parks and schools - This is a great opportunity to find such a well maintained home in this fabulous location! (id:60365)
387 Alderwood Common
Oakville, Ontario
This is a rare end unit townhome by Branthaven Homes, with bright and spacious 2-bedroom, 1.5 bath. It offers comfort, convenience, and a fantastic location. Perfect for families, professionals or anyone seeking modern living close to everything. Key features: Open concept living and dining area with plenty of natural light; balcony; hardwood floor; no carpet; stainless steel appliances; 2 parking space at prime Oakville location. Steps to shopping, restaurants, parks and schools. Minutes to QEW/403/407, Oakville Place shopping mall, Walmart, Real Canadian Superstore, Costco and future T&T supermarket. (id:60365)
237 - 1575 Lakeshore Road W
Mississauga, Ontario
Rare 1 + Den "Oak Park" Floorplan at The Craftsman Condos. Discover sophisticated living in sought-after Clarkson with this impeccably designed suite. This coveted layout features no wasted space, a spacious primary bedroom that easily accommodates a king-size bed, and a massive den versatile enough for a second bedroom, dedicated office, or formal dining area. The home is finished with stunning, modern upgrades: wide-plank engineered hardwood flooring, a paneled dishwasher for a seamless look, and a luxury KitchenAid range/stove. Floor-to-ceiling windows flood the open-concept living area with natural light, creating an inviting atmosphere ideal for entertaining or relaxing. Prime Clarkson Location: Steps to public transit, the lake, parks, hiking trails, schools, places of worship, and the newly opened medical centre right in front of the building. Mere minutes to Clarkson GO Station, Port Credit Village, and QEW. Nearby grocery stores, cafes, and restaurants provide everything at your doorstep.Enjoy premium amenities, including a wrap-around rooftop deck patio, fully equipped gym, concierge, party room, and guest suites. One parking space and one locker included. Perfect for first time buyers, downsizers, professionals, or investors this rare Craftsman gem offers modern luxury and unmatched convenience in one of Mississaugas most desirable communities. (id:60365)
3352 Petrie Way
Oakville, Ontario
Fabolous Fully Upgraded Property with Approximately 4500 Sqf of Living Space, Including State of the Art Kitchen with Jenn-Air Appliances and Double Wall Oven and Highest End Veneer Kitchen Cabinets, Sintered Stone Top and Flooring for Kitchen and Servery Area, as well as spacious Breakfast Area with Bi-Folding Alminum Door! Amazing Open to Above Family Room with Decorative Fireplace Welcoming you with Unique Fluted Panels Solid Wood Main Door! $$$$Spent on Highest End Renovation and Upgrades Including Riobel Faucets for the Six washrooms! This Property has Four Bedrooms in Second Floor with three Washrooms. Legal Professionally Finished Basement With Full Kitchen, Laundry Two Bedrooms, Two Washroom, and Separate Entrance for additional Income! Engineered hardwood Through Out! New Highest Quality Duration Shingles! Situated Just Steps from the Lakeshore Rd. and the Beach! DO NOT MISS THIS DREAM HOME! Modern Top Quality Electrical Fixtures through out with walls wainscoting at the Main Floor. (id:60365)
137 And 141 Mississaga Street E
Orillia, Ontario
Rare downtown buildings (2) for sale. Located in the prestigious second block steps to Mariposa market and 2 blocks to the lake. Owned by same family for 60 years. Great long term tenants with no leases Built around the turn of the century, this is a solid brick building. There are currently 3 apartments upstairs with potential for 6 to 7 apartments. The apartments have approx. 12 ft ceilings and exposed btick. There is a large garage (approx. 1000 sq ft) that also has development potential. All basements are high and dry and have outside rear entry. They could be rented for storage. There are approx. 10 parking spots(unused spots could be rented out monthly at $70.) There is a large garage approx. 1000 sq ft, with high ceilings that has development potential. All basements are high and dry and have separate rear entry. They could be rented out for storage. If you are looking for a purchase with a tremendous upside then this building would be a welcome addition to your portfolio. Seller wiil consider a vtb to a suitable buyer (id:60365)
4 - 2-10 Mississaga Street E
Orillia, Ontario
PRIME DOWNTOWN LOCATION. INTERIOR OFFICE IN HISTORIC BUILDING.SHARED KITCHEN RECEPTION /WAITING AREA AND WASHROOM. UTILITIES AND TMI INCLUDED IN RENT. (id:60365)
50 Casserley Crescent
New Tecumseth, Ontario
This charming, bright and spacious 3-bedroom semi-detached house has so much to offer. Open-concept main floor, with modern design, and clean finishes throughout. The kitchen features a lovely centre Island, stainless steel appliance and ceramic backsplash. Walk out to the deck, overlooking the large backyard. The primary bedroom features a luxurious 4pc ensuite and a spacious walk-in closet. Convenient main floor laundry with inside access to garage adds to the appeal. The basement has a convenient walk out to the yard. Ideal for those seeking a stylish and comfortable home in a desirable Tottenham location. (id:60365)

