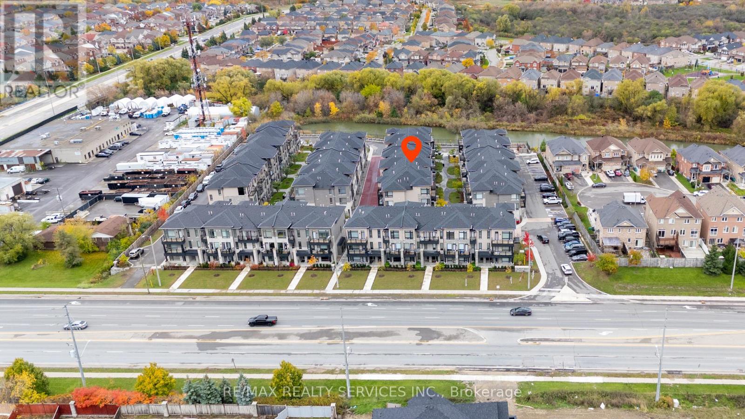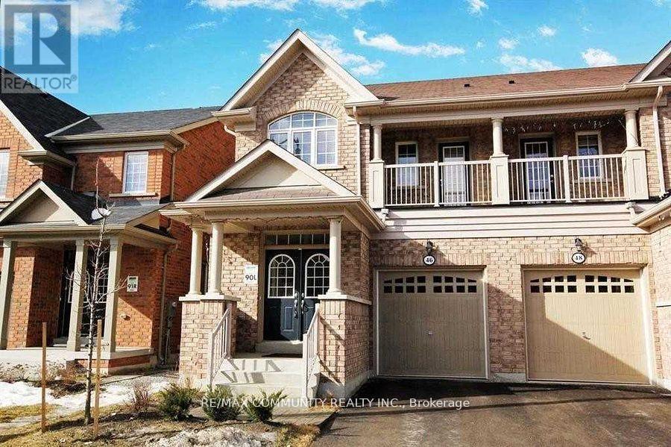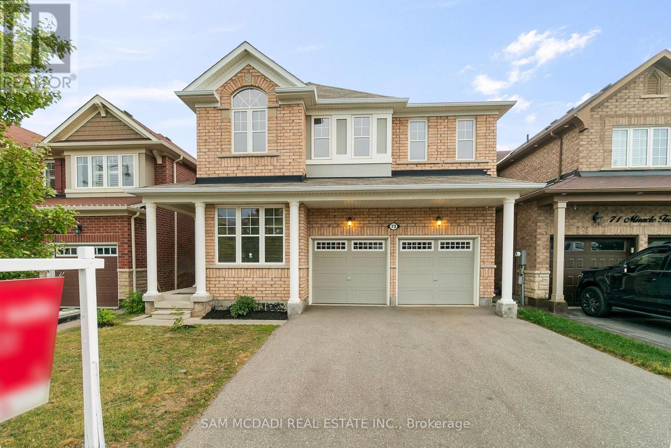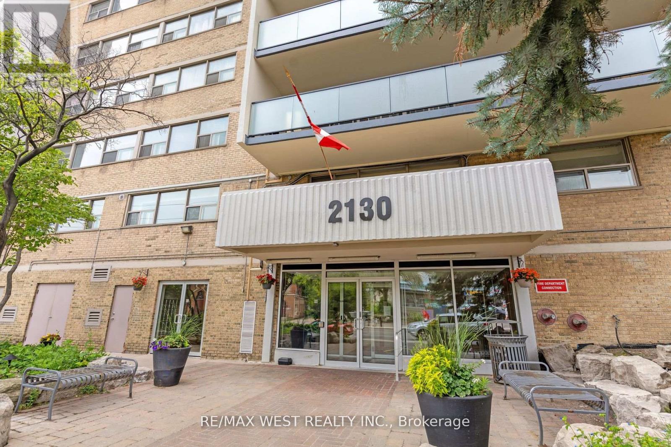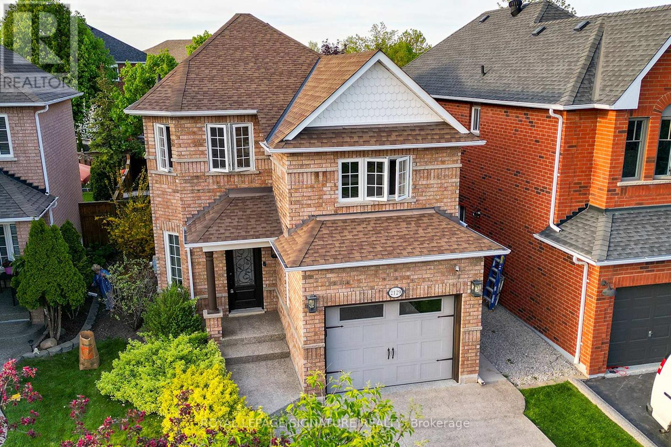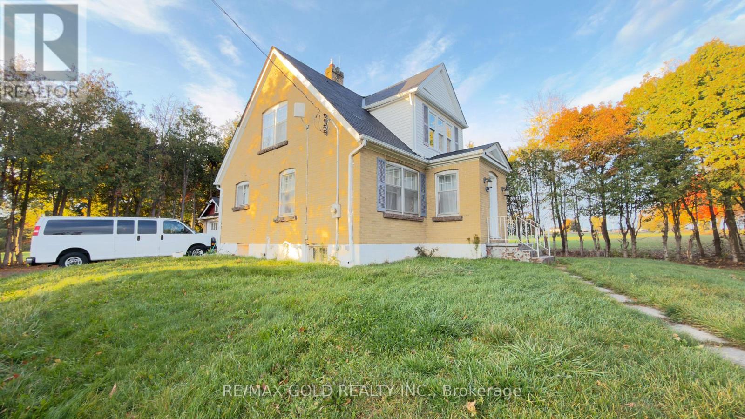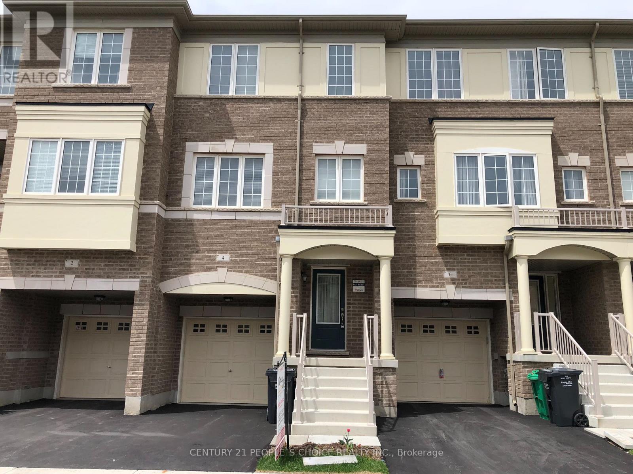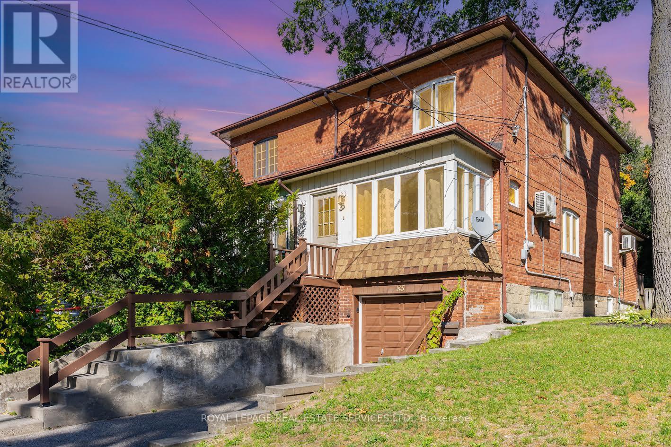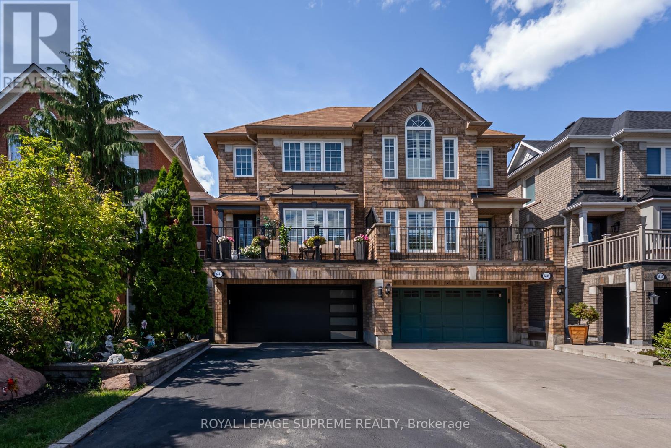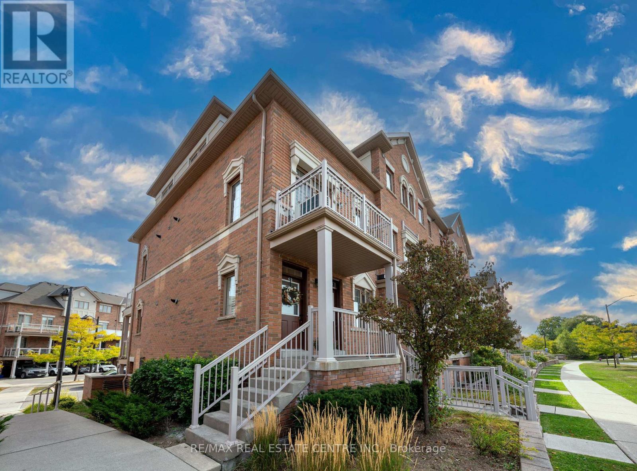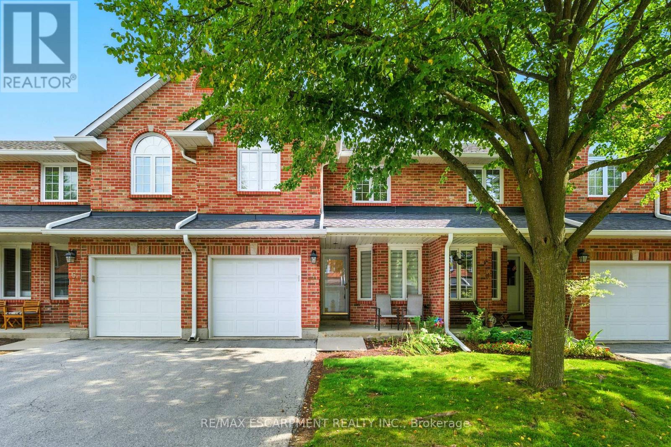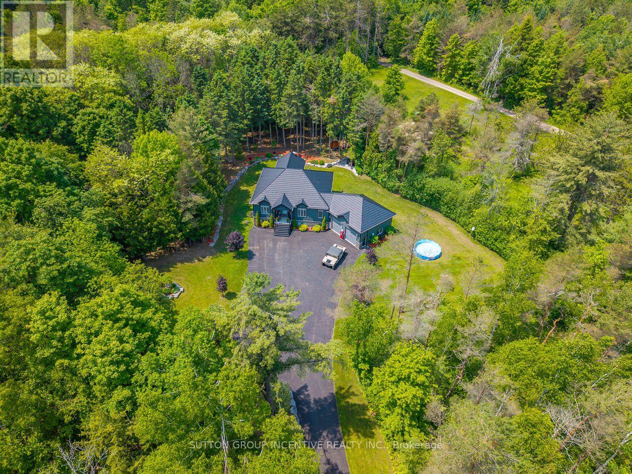78 - 9460 The Gore Road
Brampton, Ontario
Located in the Heart of Castlemore Condo Townhouse with 2 bedrooms, 2 bedrooms, 2 washrooms, Ensuite laundry, detached car garage , mail box, 9f ceilings , hardwood floors with modern kitchen with walkout balcony. Great room also can use as 3rd bedroom. Open concept kitchen with great room, lots of natural sunlight. Upper level 2 spacious bedrooms, access to balcony. Convenient to all schools, plaza, transit, 407, and 427 Hwy, Costco near temples (id:60365)
Basement - 46 Delambray Street
Brampton, Ontario
Basement With 2 Spacious Bedroom and 1 Washroom in Fully Finished Basement With Separate Entrance. Open concept Kitchen Stove, Fridge, Range GHood Fan, Washer/Dryer, Central Air - Conditioning, Home In The Heart Of Highly Desirable Neighborhood! Close Proximity to Parks, Schools, Recreational Centre's Shopping Centre's. Tenant pay 30% utilities. (id:60365)
73 Miracle Trail
Brampton, Ontario
Welcome to 73 Miracle Trail in Brampton, a stunning 4+1 detached home with a Den on the main floor that blends spacious design with modern comfort in the sought-after Northwest Brampton community. Situated on a 38-foot lot and offering over 2,600 sq ft of elegant living space, this beautifully maintained residence features a bright open-concept layout, a cozy gas fireplace, large windows, and a stylish kitchen with stainless steel appliances, and ceramic flooring. Upstairs, the expansive primary suite boasts a luxurious 5-piece ensuite and walk-in closet, while three additional bedrooms provide ample space for family and guests. , A double garage with six total parking spaces and premium finishes throughout, this home offers exceptional value and comfort. Located just minutes from parks, schools, public transit, and major amenities like Mount Pleasant GO Station, shopping centres, and community centres, this house delivers the perfect balance of suburban tranquillity and urban convenience. (id:60365)
404 - 2130 Weston Road
Toronto, Ontario
Welcome to This Well-Maintained and Spacious 2-Bedroom, 1-Bathroom Condo in a Convenient Toronto Location. This Functional Layout Offers a Generous Open-Concept Living and Dining Area, Large Windows That Fill the Space With Natural Light, and a Walk-Out to a Private Balcony, Perfect for Relaxing or Entertaining. The Unit Features Two Well-Sized Bedrooms, Including a Primary Suite With Its Own Ensuite and Ample Closet Space. Ideal for First-Time Buyers, Downsizers, or Investors Looking for Exceptional Value. Located in a Secure, Well-Managed Building With Underground Parking and Essential Amenities. Enjoy Easy Access to Ttc, Costco, UPS Express, and Just Minutes to Highway 401/400, Schools, Parks, Shopping, and More. Don't Miss This Affordable Opportunity to Own a Spacious Condo in a Prime Location. (id:60365)
Main - 2129 Glenfield Road
Oakville, Ontario
Available for Lease Immediately - Stunning Renovated Home. Welcome to 2129 Glenfield Rd, a beautifully renovated 3-bedroom, 3-bathroom detached home located in the prestigious West Oak Trails community of Oakville. This exceptional property offers modern luxury, functional design, and an unbeatable location. Main Features:. Bright, open-concept main floor with spacious living and dining areas. Chef's dream kitchen with custom dove-tailed cabinetry, large island, quartz countertops &premium appliances. Stylish barn door entry to the main floor laundry room. Cozy upper-level family room with gas fireplace. Luxurious primary suite with walk-in closet and a spa-like 5-piece ensuite featuring a soaker tub, double vanity, and custom glass shower with rain head and body jets. Two additional spacious bedrooms and another fully updated 4-piece bathroom Outdoor Oasis:. Private backyard with a two-tiered interlocking patio and pergola - perfect for entertaining. Aggregate concrete driveway fits 3 cars. Epoxy-finished garage - a car lover's dream! Prime Location: Just steps to top-rated schools, parks, trails, and close to Oakville Trafalgar Hospital, shopping, GO Train, major highways, and more. A perfect blend of convenience and tranquility.- Utilities and Maintenance Responsibilities: Tenants are responsible for all utility costs. Utilities shall be divided as follows: 70%payable by the Main Unit tenant and 30% payable by the Basement Unit tenant.- Snow removal of the pathway, lawn maintenance, and placing garbage and recycling bins on the curb weekly are shared responsibilities between both tenants. Available for Lease Immediately - Stunning Renovated Home (excluding the basement). (id:60365)
8790 Trafalgar Road
Halton Hills, Ontario
Excellent opportunity to purchase this property. Whether you choose to embark on building yourself or live/work at 8790 Trafalgar Rd, it offers endless possibilities. This property is an investment in both lifestyle and future value - the ideal location for your next chapter. With Halton Hills continuing to grow in both popularity and value, this is an investment that will continue to appreciate over time. You can get an approval to build approximately 6,000 sq ft of luxurious living space. The property is not in the green belt and is in the secondary official plan of Halton Hills. Liveable home with 4 bedrooms, a separate living and dining area. Minutes from Toronto Premium Mall, 400 series highways. (id:60365)
4 Cedarland Road
Brampton, Ontario
Absolute Spectacular!! High Demand Area, Very clean, Almost New House Approx 1500 Sqft. 9Ft Ceiling On Main Floors. Fully Upgraded Townhouse. Bright And Spacious 3 Bedroom W/ Oversized Living And Dining W/ Den. Kitchen With Island And Stainless Steel Appliances. Hardwood Flooring And Oak Stairs. Walk In Closet And Ensuite In Master Bedroom. Walking Distance To Starbucks, Grocery And Many Other. Close To 410/407/401. (id:60365)
85 Kennedy Avenue
Toronto, Ontario
Exceptional opportunity in the highly sought-after Bloor West Village. This property is ideal for investors, first-time buyers, or anyone looking to establish themselves in this coveted neighbourhood. Currently tenanted by a long-term tenant, this property offers significant potential, whether you choose to renovate to your personal taste or enjoy it in its current condition. Key features include an attached garage and a large ravine lot, providing both convenience and a desirable natural setting. Its prime location offers unparalleled access to the best of Bloor Street West, with shops, restaurants, various services, and public transit all within walking distance. This presents a fantastic opportunity to secure a valuable asset in a vibrant community. Pictures do not reflect the true potential of this property, this is one of those properties with great potential. Shingles 2019, front deck refurbished 2022, garage door opener 2022. (id:60365)
3241 High Springs Crescent
Mississauga, Ontario
Welcome to 3241 High Springs Crescent, Mississauga a beautifully maintained semi-detached home with a rare 2-car garage, located in a highly sought-after neighbourhood. This spacious residence offers 3+1 bedrooms and 3.5 bathrooms, ideal for growing families. The open-concept main floor features an updated kitchen with built-in stainless steel appliances, seamlessly flowing into the family room with a cozy fireplace. Upstairs, you'll find three generously sized bedrooms, including a primary suite with ensuite bath. The finished basement provides additional living space with a bedroom, full bath, and plenty of room for recreation or a home office. Step outside to a fully landscaped backyard with a large deck perfect for entertaining and relaxing. Conveniently located near schools, parks, shopping, and major highways, this home combines modern living with everyday convenience. (id:60365)
18 - 180 Howden Boulevard
Brampton, Ontario
Bright & Spacious End-Unit Townhome in Prime Location with extra windows and 3 car parking! Just minutes to Bramalea GO, City Centre, and Hwy 410, this fully upgraded 2+1 bedroom home is perfect for modern living. This gorgeous home features granite counters, stainless steel appliances, crown moulding, modern light fixtures, upgraded flooring and California shutters throughout --- every detail shines. The open-concept living & dining area flows seamlessly into a modern white kitchen with granite counters, stainless steel appliances & breakfast bar --with a walk-out to an oversized deck complete with sleek glass railings, BBQ hook-up, and serene ravine views -- ideal for entertaining. Upstairs, the king-sized primary suite is spacious & comforting . A roomy 2nd bedroom with closet and california shutters. Versatile den/3rd bedroom with French doors completes this level(lacks window and closet)This home is sun-filled with southern exposure. Enjoy an extra-long 2 car garage + 1 driveway parking, plus ample visitor parking. A stylish alternative to renting -- freshly painted - move-in ready and waiting for you! View Home Tour here: https://sites.google.com/view/180-howden-blvd-18-brampton?usp=sharing (id:60365)
4 - 2252 Walkers Line
Burlington, Ontario
This beautifully updated condo townhome is located in a highly sought after small enclave of homes situated in Burlington's Headon Forest community. This spacious 3+1 bedroom, 3-bathroom home combines the comfort of a detached house with the peace of mind that comes from low-maintenance living snow removal and lawn care are all included, so you can spend your time enjoying life instead of chores. The bright eat-in kitchen features stone countertops and a stylish backsplash, while the living and dining areas are enhanced by updated flooring, pot lights, and a cozy gas fireplace. Upstairs, you'll find three generous bedrooms and upgraded bathrooms with modern finishes. The fully finished lower level offers a versatile space perfect for hobbies, hosting guests, or creating a home office. With inside entry from the garage and private outdoor space, this home is as practical as it is welcoming. Steps to parks, community centres, schools, shopping, golf, and just minutes to major highways and the escarpment, this is the perfect opportunity to simplify without giving up space, comfort, or convenience. Pets permitted with no size or number limit. RSA. (id:60365)
7070 93 Highway
Tiny, Ontario
Exceptional Family Home on 5 Acres! This custom home is designed with families in mind, situated on a beautiful private, treed 5-acre lot! Built in 2014, this home perfectly blends modern amenities with the tranquility of natural surroundings. Step into the beautifully designed open-concept main floor, which boasts a spacious kitchen complete with a convenient walk-in pantry. The abundant natural light fills the area, creating a warm and inviting atmosphere enhanced by elegant hardwood flooring and a cozy fireplace.Thoughtfully designed for family life, the spacious main floor laundry and mudroom provide seamless access to the insulated attached double car garage, featuring oversized doors, a loft deck for extra storage, and an electric fireplace for added comfort. The garage also includes a dedicated panel for your generator, ensuring you have everything you need for convenience and peace of mind. Each window offers breathtaking views of nature, making every room feel serene and welcoming. Outdoor living is a dream with the covered back porch, an entertainer's paradise featuring a sauna, hot tub, fire pit, and expertly placed armor stone. The paved driveway provides easy access to the house, while the cleared back portion of the property is perfect for a workshop or additional outdoor projects. Enjoy the best of both worlds with quick access to Highway 400, allowing you to relish peaceful country living while staying connected to urban amenities. The fully finished basement further enhances this property with two additional bedrooms, a family room, flex space, and a 3-piece bathroom. Don't miss the chance to make this exceptional home your sanctuary - a perfect retreat for families and outdoor enthusiasts alike! Schedule your viewing today! (id:60365)

