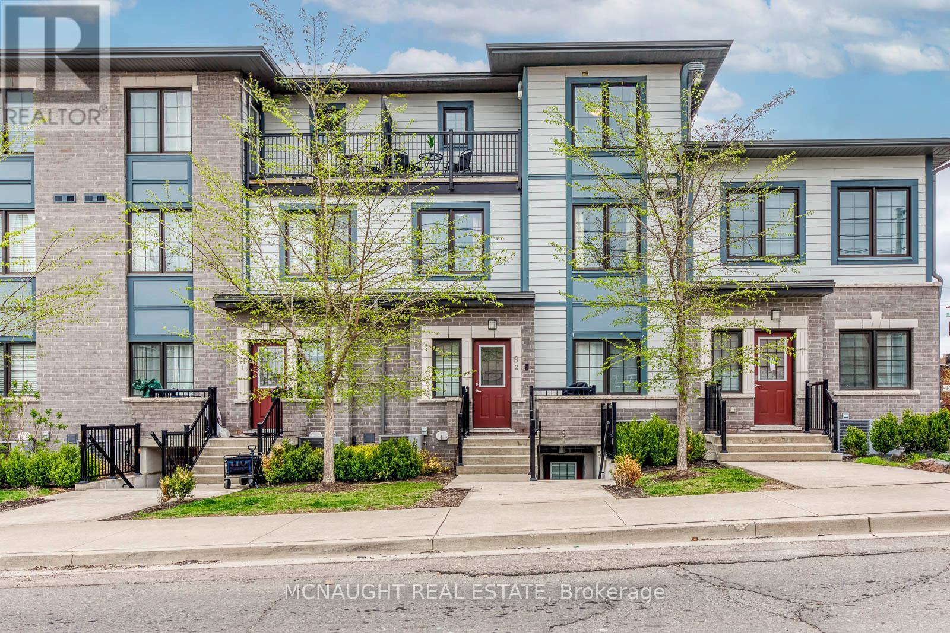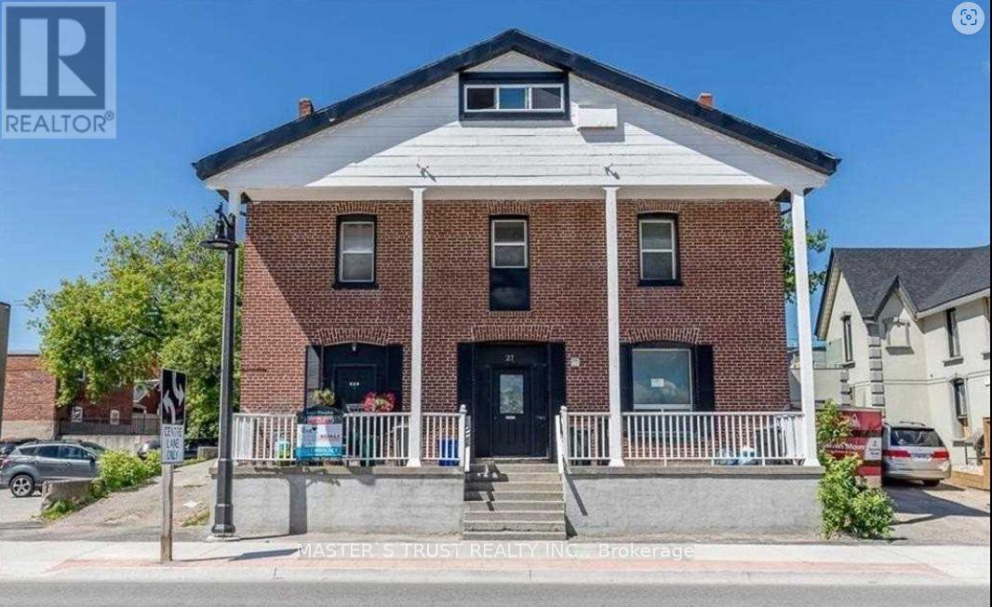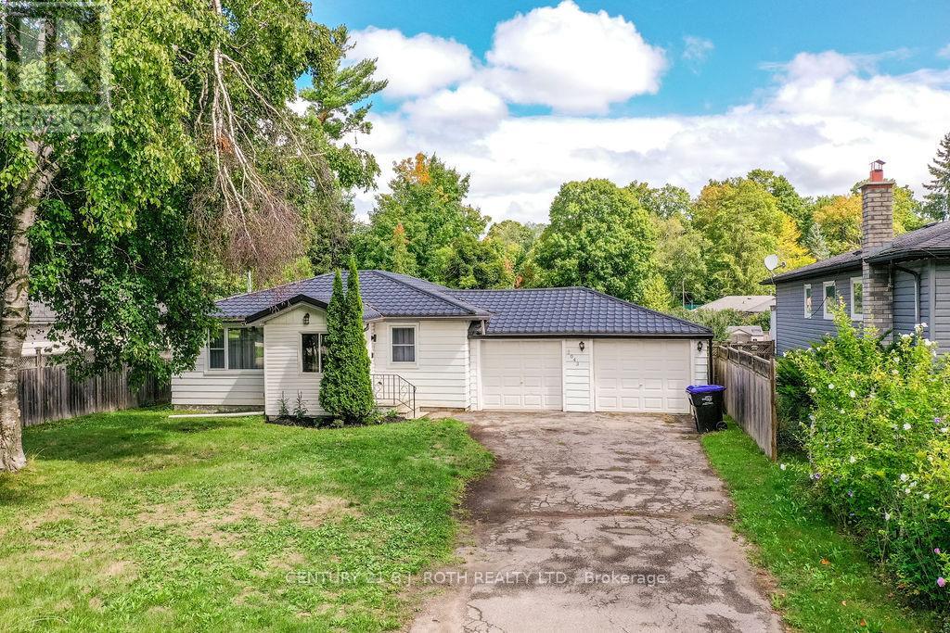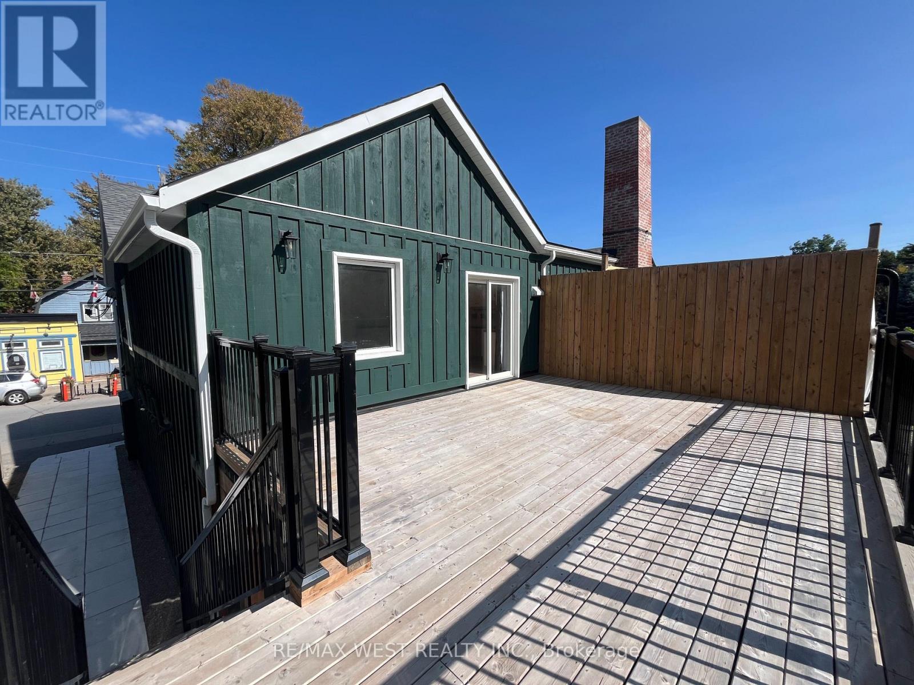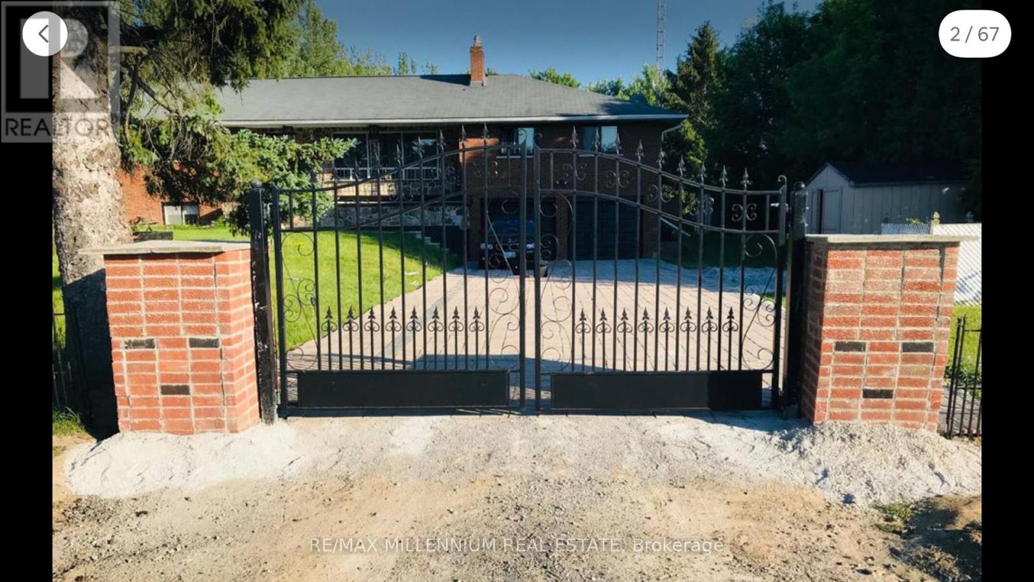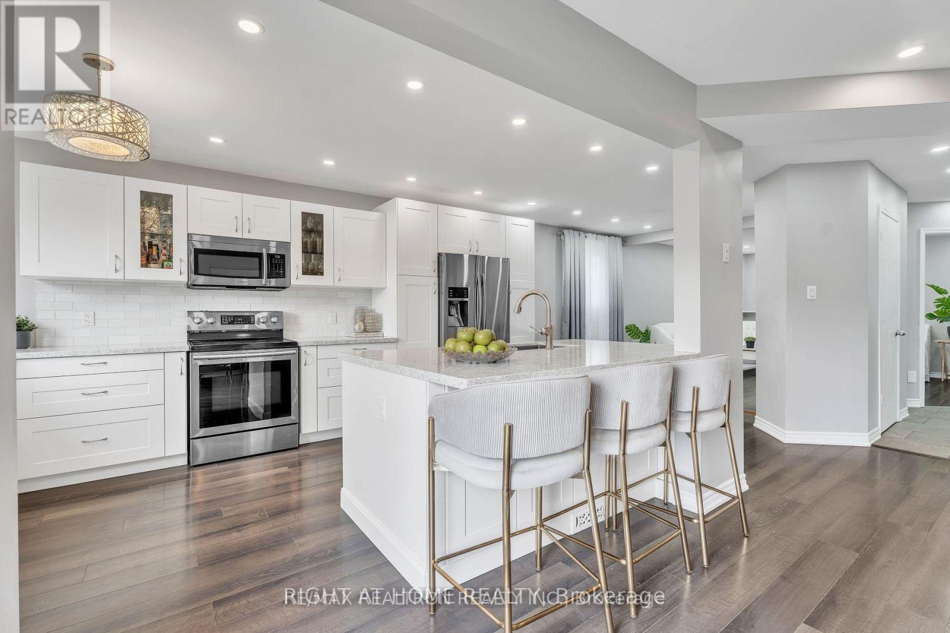2109 - 220 Burnhamthorpe Road W
Mississauga, Ontario
Wonderful, Corner Unit, Two Bedroom Plus Den and Two Full Washrooms, Nine Foot High Ceilings Make Up This 970 Square Foot Gem. With Full Gourmet Kitchen, Ensuite Laundry, Coveted Split Bedroom Layout, All Utilities Included Comes With Locker and Private Parking Spot. Stunning Unobstructed CityScape Views, Bright and Spacious, Open Concept. Located in the Heart of Mississauga-Walking Distance to Transit, Square One, Proving Convenience, Practicality and Efficiency. Served with Four Fast Elevators, State of the Art Amenities, & Boasting Spectacular North West Views. Entertain With Billiards/Swimming & Hot Tub/Wet and Dry Sauna/Party Room With Fully Equipped Kitchen/BBQ Area on Roof Top Terrace/Exercise Room/Media Room & Guest Suites. (id:60365)
39 - 651 Farmstead Drive
Milton, Ontario
Step into this beautifully upgraded executive freehold townhouse offering estimated living space of Beautiful 3 Bedroom 3 bath Townhome In A Fantastic Area Close To All Amenities.backing on green space. Open concept main floor, Large Kitchen With Stainless Steel Appliances, Breakfast Bar And Lots Of Cupboard Space. Features 9Ft Ceilings, Hardwood Floors, Convenient 2-Piece Washroom and inner access to garage On Main Level. Large Master Bedroom With 4-Piece En Suite Featuring Separate Soaker Tub/Shower And Walk-In Closet. 2 good sized bedroom and one big main bathroom, Fully Fenced Backyard For Privacy. plenty of guest parkings. Just Move-In And Enjoy! nice landlords (id:60365)
18 Nightjar Drive N
Brampton, Ontario
Luxurious 4+1-Bedroom House for Rent/Lease in Brampton! Discover your new home at the intersection of Wanless & Mississauga Rd. This spacious 3,550 sq ft house offers 4+1 bedrooms and 3.5 washrooms, ideal for professionals and families seeking comfort and convenience. Key Features: Spacious Living: Separate living and family rooms, perfect for entertaining or relaxing. Modern Kitchen: Equipped with a new stove, fridge, dishwasher, microwave, quartz countertops, and ample storage space. Elegant Design: Hardwood flooring throughout the main floor, with all bedrooms featuring attached washrooms. Convenience: New washer and dryer located on the second floor near bedrooms. Parking: Includes two parking spots. Experience luxurious living in the city of Brampton on Mississauga road ! Perfect for professionals and small family looking for a comfortable and safe living environment. Close to Mount Pleasant GO Station (45 min to downtown Toronto). Quick access to highways 401, 410, and 407 (7-min drive). Proximity to schools, parks, and more. (id:60365)
2 - 9 Forbes Avenue
Toronto, Ontario
Welcome to #2-9 Forbes Ave a stunning modern townhouse in a highly sought-after, family-friendly neighbourhood. This beautifully upgraded home features an open-concept layout with high-quality flooring, custom cabinetry, quartz countertops, a sleek backsplash, and top-tier stainless steel appliances. The second floor offers two spacious bedrooms and a stylish 4-piece bathroom, while the entire third level is dedicated to a luxurious primary suite with a private terrace, ample closet space, and a spa-like ensuite.Ideally located within walking distance to top-rated schools, parks, and local amenities, with easy access to grocery stores, public transit, and major highways. This is modern living at its best, offering both comfort and convenience in an unbeatable location. (id:60365)
101 - 27 Front Street
Orillia, Ontario
Modern designed 2 bedrooms' apartment(unit101) is bright, spacious and clean. Hydro+Gas+Water All Inclusive! Laminate flooring throughout, high ceiling, Lots of Windows, It has its own entrance and completely separate from other units. Coin laundry in the common area. The whole building is facing to the lake, walking distance to metro, shoppers drug mart, waterfront center, Couchiching Beach Park, Trails. Enjoy the local downtown entertainment. (id:60365)
30 Stockport Road
Markham, Ontario
4-Bedroom Semi-Detached in New Cornell Available November 1st. Spacious 4-bedroom, 3-bathroom semi-detached home in sought-after New Cornell. Features include 9-ft ceilings, open-concept main floor, and modern kitchen with stainless steel appliances. Master bedroom offers 3-piece ensuite and walk-in closet. Bright, functional layout with ample natural light throughout. Located on a quiet street, close to top-rated Markham schools (9/10 rating). Includes 2 parking spaces. Tenant to pay 65% of utilities. (id:60365)
2043 St Johns Road
Innisfil, Ontario
Fully renovated turn key Bungalow situated on a large mature 60ft by 202ft fully fenced lot! All renovation have been completed in 2025. Desirably located within a short walk to Lake Simcoe, shopping on Innisfil Beach Rd, Parks and Schools. Double car attached garage and also has a detached shop & garden shed in the backyard. Renovations include all new luxury vinyl plank floors throughout, new kitchen with quartz countertops, tile backsplash, stainless steel double undermount sink with modern black faucet, all new light fixtures which include pot lights in living room and kitchen, new interior doors and hardware, new trim, freshly painted throughout, updated 4pc bathroom with new vanity, tile floors and new tub surround. Enjoy the comforts of the natural gas fireplace in the living room. Long lasting steel roof is a bonus. All updated appliances are included in the sale. Lrg deck of the back of home. Property is on municipal water and sewers. Quick closing can be accommodated. (id:60365)
183 Willowbrook Road
Markham, Ontario
Welcome to 183 Willowbrook Rd. Location!Location!Location! Ideal for investment or first-time home buyers. Close to top rated schools - Thornlea Secondary School, and Willowbrook Public School. Close to Hwy 404/407 and Bayview Ave, Community Centre, Restaurants and Supermarkets. Great family friendly neighborhood in the Willowbrook Aileen area of Thornhill! Above grade finished SQFT is 2204 as per mpac. Updated main level with Hardwood Floor, Stairs, kitchen, laundry, and bathrooms. This home also boasts a finished basement with a separate entrance. The basement has 3 bedrooms and 2 bathrooms, kitchen and laundry room, it can bring extra $2500-$3000 per month income depend on the marketing. A must see! (id:60365)
2a - 203 Main Street
King, Ontario
Gorgeous Newly Renovated Apartment in the Heart of Main Street Schomberg* New Windows, Wide Plank Vinyl Floors & Freshly Painted Throughout* Open Concept Living & Kitchen with Granite Counters & Lot of Storage * 2 Spacious & Bright Bedrooms with Large Closets* 4pc Bathroom with Ensuite Laundry* 2nd Floor Entry from Huge Balcony/Deck Outdoor Space - Perfect for BBQ and Lounging* 1 Assigned Parking Space plus Shared Guest Parking* Located beside Green P for Extra Parking! * Walk to Shops, Restaurants, Schools, Rec Centre & More! Water & Hot Water on Demand paid by Landlord* Tenant responsible for Tenant Insurance, Internet and Separately Metered Gas & Hydro* Building is Bell Fibe Internet Ready* Don't Miss out on this Unique Unit!* (id:60365)
2831 County Rd 89 Road
Innisfil, Ontario
Beautiful approx. 2,400 sq. ft. raised bungalow with a separate entrance , finished walk-out basement, chimneys, garden sheds, newly installed tile flooring in the basement, with central AC and Heating . Featuring 3+2 bedrooms and 3 bathrooms, this home offers an incredible living style just minutes away from Hwy 400, Tanger Outlets, and Gilford Beach.Enjoy a complete breathtaking backyard oasis with a heated saltwater pool, cozy fire pit, and plenty of space for family gatherings and entertaining. Inside, youll find a spacious, updated kitchen, upgraded floors, light fixtures , and elegant crown balcony .This is truly a must-see property that perfectly blends comfort, style, and convenience! Pictures were taken before the property was rented (Lower level currently vacant). (id:60365)
427 - 415 Sea Ray Avenue
Innisfil, Ontario
BRING ALL OFFERS. The Best Unit for Sale in the Brand New High Point Condo "Billow" Model. Penthouse Courtyard Facing 1 Bedroom Suite at Friday Harbour Waterfront Four Seasons Resort On Lake Simcoe. Open Concept Floor Plan With Large Balcony. Modern White Kitchen With Quartz Counter/Island, SS Appliances, Closet Pantry, 4 Piece Bath, In-Suite Laundry & Walk-In Closet. Premium 10 Foot Ceiling With Floor to Floor Windows, lots of Natural Light & Modern Finishes. Balcony Overlooks Private Outdoor Courtyard Pool, Year-Round Hot Tub, BBQ and Fire pit. 1 Underground Owned Parking Spot & Locker Unit. Friday Harbour Resort Offers: "The Nest" 18-Hole Golf Course, 200 Acre Nature Preserve with Hiking Trails, World Class Marina for endless Boating with Trent canal access, The Pier, The Boardwalk, Shops, Restaurants, Beach Club, Pools, Lake Club, Fitness Centre, Games Activity Room, Park, Beach, Basketball Court, Tennis/Pickle Ball, Year Round of Events, Sports & Activities. Resort Living at it's Finest! Premium Upgrades $72,000 (Top Floor, Courtyard Facing, Interior Finishing's) Condo Fee $472.20 monthly, Annual Fee $ 1151.16, Lake Club Fee $180.27 monthly. 2% plus HST Resort Entry Fee - Payable by the Buyer. (id:60365)
150 Sandringham Drive
Clarington, Ontario
A Must See!! Come Discover 150 Sandringham Dr In The Sought-After Community of Courtice! This Stunning, Fully Renovated Home Has Been Thoughtfully Upgraded From Top To Bottom, Showcasing High-Quality Finishes And Modern Design, Perfect For Families, Multi-Generational Living Thant Features 4 Spacious Bedrooms And 2.5 Bathrooms. This Home Offers Flexibility And Privacy For Extended Family Or Guests. The Main Level Welcomes You With An Open-Concept Layout Highlighted By Premium Appliances, Hardwood Flooring And Large Windows. The updated kitchen, Complete With A Breakfast Bar And Stainless Steel Appliances Is Ideal For Family Gatherings And Entertaining Friends. The Finished Basement Expands Your Living Space With A Large Recreation Area Perfect For Relaxation Or Play. In Addition, Step Outside To An Extended Backyard Which Can Facilitate A Future Garden House With Beautiful Outdoor Pot lighting Around The House That Can Be Controlled With A Phone APP. The Home Comes With Auto Garage Door Opener Thats is Connected To WiFi That Can Be Also Controlled Worldwide. This Home Is Conveniently Located Minutes From All Major Highways (401, Hwy 2 etc), Parks, Schools, Shopping, And Mush More, This Move-In-Ready Home Offers The Best Of Family-Friendly Living So Don't Miss Your Chance To Own This Beautifully Updated Home In A This Quiet, Welcoming Neighborhood! ** This is a linked property.** (id:60365)




