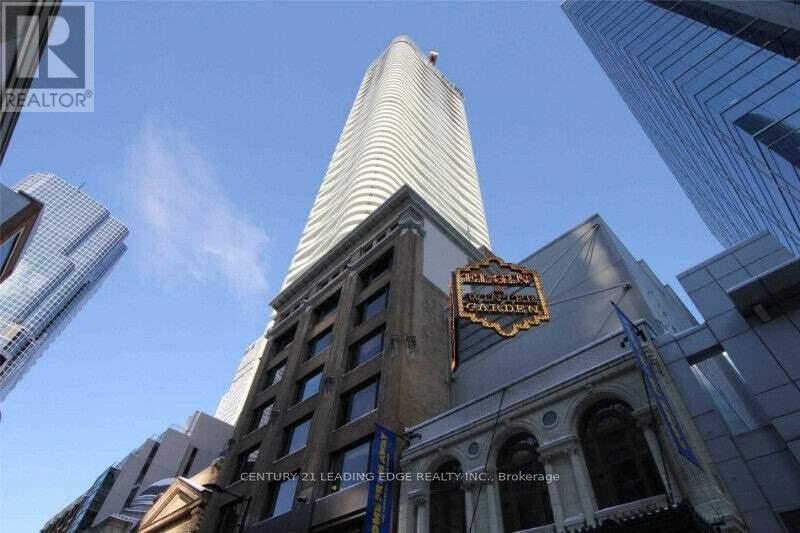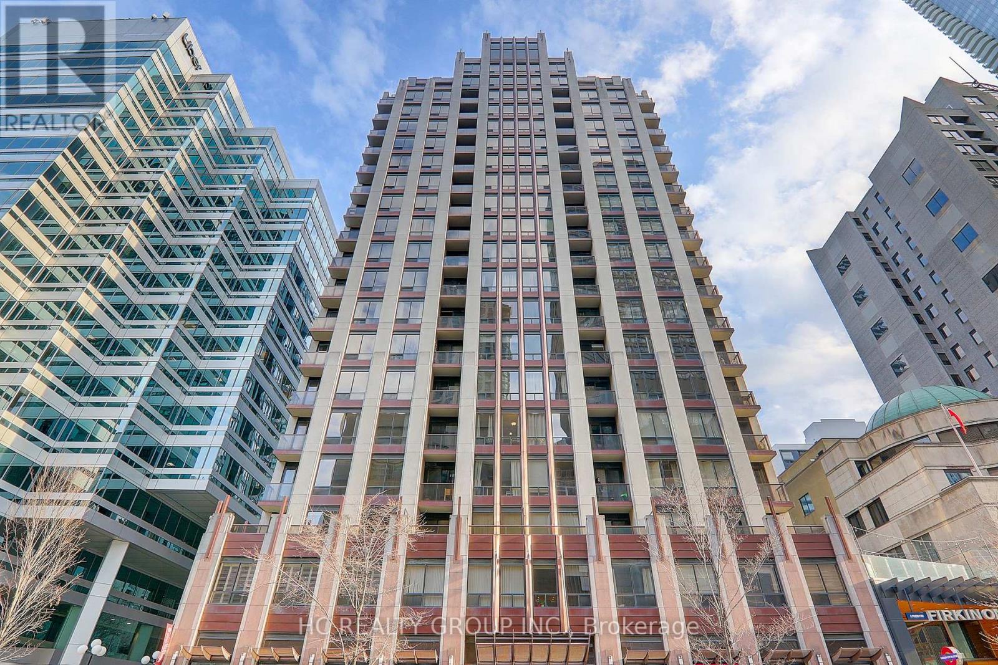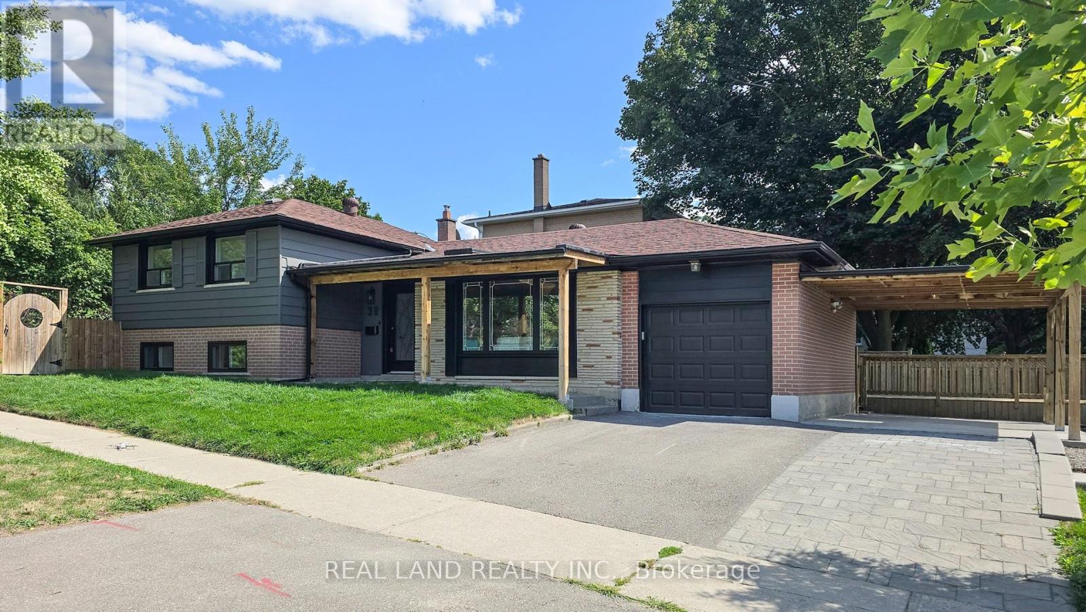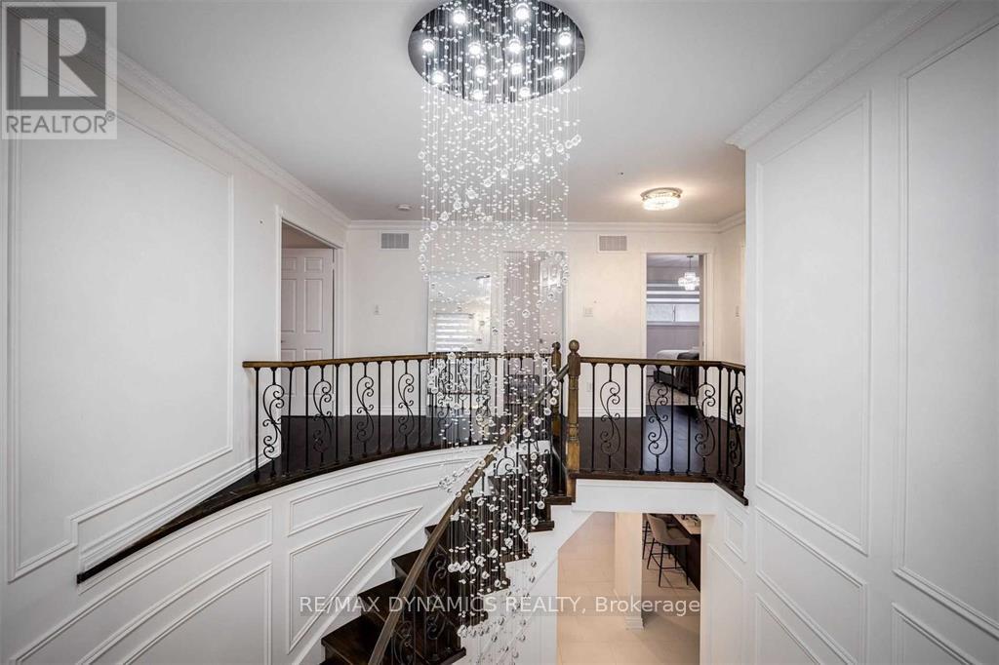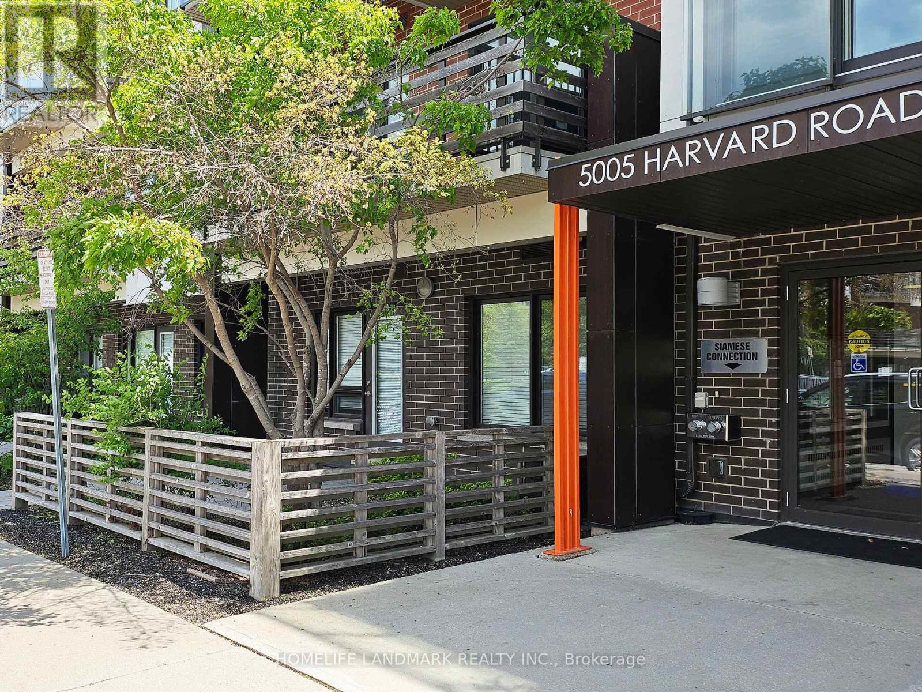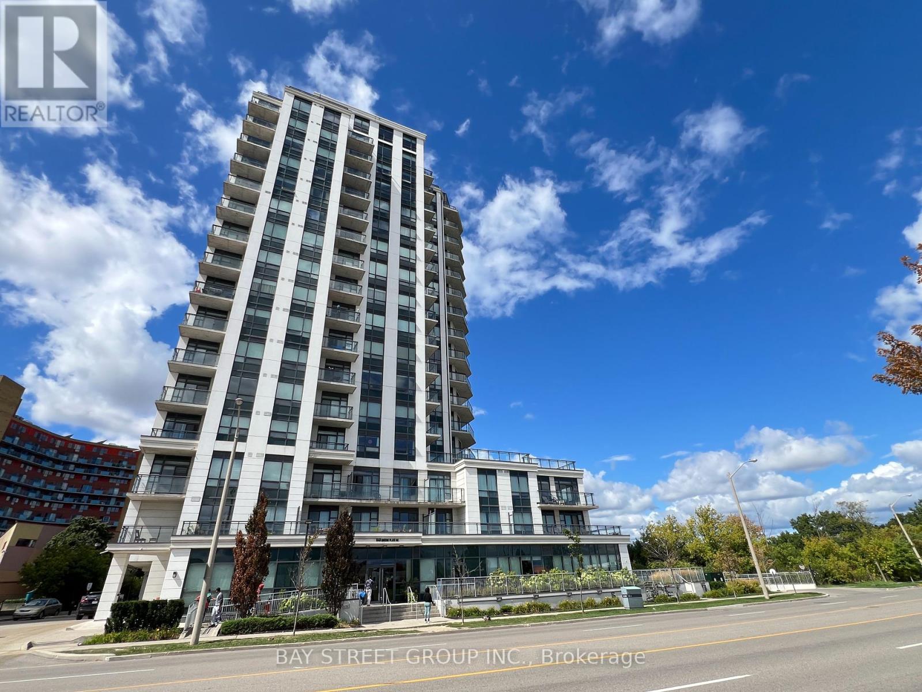107 Crimson Forest Drive
Vaughan, Ontario
Welcome to 107 Crimson Forest Dr in the prime neighborhood of Vaughan. This bright townhome features 3+1 bedrooms and 3 washrooms across approximately 1,700 sq ft. The spacious and functional layout maximizes every square foot with abundant storage space and 9-foot smooth ceilings throughout. Notable features include excellent natural lighting, sleek laminate flooring, two walk-out balconies and upgraded stairs. The property includes a large double garage. The kitchen showcases integrated stainless steel appliances, a center island with quartz countertops and breakfast bar, plus a separate dining area. The ground floor can serve as either a fourth bedroom or office, with convenient direct access from the garage. This home enjoys one of the city's best locations, zoned for highly ranked schools and offering easy access to shopping, restaurants, major highways, and public transportation (id:60365)
3 Bellhaven Road
Toronto, Ontario
Welcome To This Beautifully Renovated Home In One Of Torontos Most Desirable Neighborhoods! Nestled In The Prestigious Bowmore School District And Just Minutes To The Beaches, Parks, Subway, Downtown, And Major Highways, This Property Offers The Perfect Balance Of Lifestyle And Convenience. The Main Floor Showcases An Open-concept Design With Stunning 8-ft Tri-fold Patio Doors That Seamlessly Extend Your Living Space Into The Backyardperfect For Summer Entertaining And Effortless Indoor-outdoor Living. The Finished Basement Retreat Features A Luxurious 4-piece Bath With A Soaking Tub And A Private Washer And Dryer, Offering Both Comfort And Practicality. This Home Is More Than A Place To Live its A Lifestyle. Don't Miss The Chance To Call This Spectacular Property Yours! (id:60365)
707 - 2466 Eglinton Avenue E
Toronto, Ontario
Welcome To Rainbow Village! Amazing Location and Endless Potential In This Newly renovated and spacious 1+1! Offering Approx. 800 Sq. Ft. Of Versatile Living Space, The Unit Features A Large Bedroom That Easily Fits A King-sized Bed and a den Perfect For A Home Office Or Guest Room. This Home Needs Nothing Further But To Just Move In! The Suite Showcases Tastefully Selected Finishes Throughout The Kitchen, Living Room, Bedroom, Den, And Washroom. The Kitchen Boasts Stainless-Steel Appliances That Perfectly Complement The Bright White Cabinetry, Creating A Striking, Elegant Contrast. The Flexible Den Can Be Used As A Home Office Or A Second Bedroom, Offering Versatile Living Options. The Unit Includes One Parking Spot, Locker, And Ensuite Laundry For Maximum Convenience. Enjoy The Best Of Both Worlds Moments From The City Core Yet Nestled In A Quiet, Residential Neighbourhood. The Building Boasts Premium Amenities Including A Fully Equipped Fitness Centre, Co-Working Lounge, 24-Hour Concierge, Games Room, Private Event Lounge, Parcel Storage, Pool. Close To Kennedy, Churches, Mosques, Groceries, GO Transit, And Many More. (id:60365)
1413 - 197 Yonge Street
Toronto, Ontario
Live At Massey Tower In Rare Sun-Filled Studio, Approx. 373Sf, Featuring 9Ft Floor To Ceiling Large Windows W/ Roller Blinds. A Spacious Open Concept Layout - European Style Modern Kitchen W/ B/I Appliances W/ Breakfast Bar. Live In This State-Of-Art Tower Located Directly Across From The Eaton Centre With Unobstructed North Views Of The City! Astounding Amenities And Just Steps To Subway, Financial District, Ryerson & So Much More! (id:60365)
412 - 85 Bloor Street E
Toronto, Ontario
Spacious One Bedroom Plus A Good Size Den That Can Be Used As A Guest Bedroom Very Functional Layout At Elegant 85 Bloor East. 9 Ft Ceiling, Great Layout, Walkout To Open Balcony, Ample Closets. Just Steps To The Yonge/Bloor Subway Lines, Trendy Yorkville, Upscale Designer Shops On Bloor Incl Holt Renfrew & Many Renowned Designer Labels, Gourmet Restaurants, Royal Ontario Museum, Cafes, Supermarket. Easy Access To Financial District, Hospitals, Universities. 615 Sq Ft + 39 Sq Ft Balcony. (id:60365)
2407 - 215 Queen Street W
Toronto, Ontario
Welcome Home To This North Facing Studio At Smart House Condos. 9 Ft Ceilings & Wood Floors Throughout. Efficient Open-Concept Space With Ample Storage Space And Floor To Ceiling Windows. Modern Kitchen With Extra Deep Cabinets, Quartz Countertops & Custom Backsplash. 3-Piece Spa-Inspired Bathroom. Close to University, Hospitals and Public transit. Enjoy The Sunset On Your Personal Oversized Outdoor Space. Amenities Inc Concierge, Gym, Party Room & Rooftop Patio. (id:60365)
38 Cresthaven Drive
Toronto, Ontario
Open House on Sep.06 & 07 Sat & Sun 2:00-4:00PM! This elegant property boasts luxury finishes throughout, spent 250k $$$, including A modern kitchen with custom cabinetry, premium countertops and backsplash, a spacious island, and modern lighting, and luxury new bathrooms. A bright, open-concept living room overlooking the park, complete with engineered hardwood floors, pot lights, a cozy electric fireplace, and stylish high-quality wall arts. Walkout access to a private, fenced backyard, large deck, perfect for entertaining or relaxing. The primary suite boasts a chic design with a 4 Pc ensuite, built-in closet, and serene park views. The finished basement provides versatile space ideal for additional bedrooms, recreation room, home office, or home theater entertainment. Huge Crawl Space. Located within an excellent school district with high ranking Cresthaven PS, Zion Heights MS and A.Y. Jackson SS schools. With nearby parks, supermarket, shopping, dining, transit, and major highways, 38 Cresthaven Dr offers the perfect blend of comfort, style, and convenience, is perfect for families seeking top-quality education and a vibrant community. (id:60365)
267 Hidden Trail
Toronto, Ontario
Furnished - This Luxury 2-story Detached 4 + 1 Bedroom, Family Home is in The Lovely Private and Safe Neighborhood. Prox. 3000 Sq.Ft Of Total Living Space. Bright Fully Renovated Eat-In Kitchen With Large Centre Island & Breakfast Bar, Open To W Family Rm With High-Efficiency Wood Burning Fireplace Insert, Hardwood Floor, Decorative Wood Ceiling & Barn Doors Open To Oversized Door Double Car Garage, & Fully Fenced Private Backyard. All Appliances, Furniture, And Items Used For This House Are Brand New. Close To Parks, Schools, Hospitals, TTC, and Hwy. The Home Is Furnished, But Furniture Can Be Removed. *** Short Term or Long Term Available*** (id:60365)
753333 2nd Line Ehs
Mono, Ontario
Located on a quiet rural country road, in a fantastic Southerly location close to town, this charming 4-bedroom, red brick Century home stately sits on 4.37 mature acres with views of the surrounding rolling countryside and neighboring farmers' fields. The history of this rare Victorian dates to the early 1800s with the Skelton family, and, for 145 years, this property was predominantly owned by the White family until 1985. Only one other family has owned this property since 1985! Offering endless potential, this residence has a detached 1.5-car garage and a large, approximately 70 ft. x 20 ft. driveshed with a steel roof and a concrete floor. A unique attribute of this property is the remnants and stone foundation of the large barn. Enjoy trails with apple, crab apple, and walnut trees, or unwind by the solar-heated, saltwater, in-ground pool and savor the abundance of birds, wildlife, and tranquility of the surroundings. Lovingly maintained by the current owners, this home exudes warmth and character, high ceilings, and beautiful wood trims, and offers approximately 3046 sq. ft. (MPAC). Explore the beautiful Bruce Trail network up the road. 5 mins to Mount Alverno Luxury Resort, Adamo Estate Winery, skiing, golfing at Hockley Valley Resort & Spa, plus farmers markets, coffee shops, quaint shops, restaurants, hospital, shopping and amenities in nearby Orangeville. A wonderful central location with easy commuter access to Highways 10 & 9. A 1-hour drive to Toronto. (id:60365)
33 - 2619 Sheffield Boulevard
London South, Ontario
Step into modern comfort and style in this beautifully updated home nestled in the desirable Victoria on the River community. Recently renovated, the upper level features brand-new flooring and fresh paint throughout, complemented by elegant wooden stairs with stylish iron pickets. Upstairs, you'll find four spacious bedrooms and a convenient laundry room. The primary suite features a walk-in closet and a luxurious 5-piece ensuite. Bright and spacious open-concept main floor with 9' ceilings, perfect for entertaining or relaxing. The living and dining areas flow effortlessly around a cozy gas fireplace. Upgraded kitchen complete with quartz countertops, plenty of cabinetry, and pull-out drawer organizers. Step outside through the patio door to a spacious wooden deck. Just minutes from Highways 401, this home is the perfect blend of modern upgrades and a convenient location. (id:60365)
101 - 5005 Harvard Road
Mississauga, Ontario
Welcome to this beautifully maintained, move-in ready one-bedroom condo in the super convenient Churchill Meadows community. This rare ground floor unit boasts its own private entrance and patio, facing a peaceful parkette perfect for morning coffee or evening unwinding. Built by renowned developer Great Gulf, this home offers a bright open-concept layout with a modern kitchen featuring stainless steel appliances, upscale cabinetry, and a versatile peninsula that doubles as a breakfast bar or stylish entertaining space. Other features include ensuite laundry, one spacious underground parking space (big enough for both SUV & motorcycle/bike, bigger than other parking spots in the building), and a secure locker for extra storage. Enjoy exceptional convenience just steps from major anchors, restaurants, grocery stores, and the brand-new Churchill Meadows Community Centre & Sports Park. Close to the hospital, transit, and Highways 403 & 407, this location connects you to everything Mississauga has to offer. Residents have access to premium amenities including a fully equipped gym and an elegant party/meeting room. This condo is a rare find. Don't miss your chance to make it yours! (id:60365)
409 - 840 Queens Plate Drive
Toronto, Ontario
This bright, east-facing corner unit is the perfect find for a first-time buyer, a savvy investor, or someone looking to downsize. Soaked in sunlight from multiple exposures, the open layout feels spacious with its 9-foot ceilings. The practical one-bedroom-plus-den design offers flexibility with the potential for a second bedroom, and features a kitchen with granite counters and stainless steel appliances. With the essential inclusions of a parking spot and storage locker, this well-maintained condo is a complete package. Its highly-connected location provides effortless access to major highways (401, 427, 27), transit, Costco, Humber College, the hospital, and the Woodbine district, making it an outstanding value for anyone seeking a well-priced home with exceptional convenience and investment potential. (id:60365)




