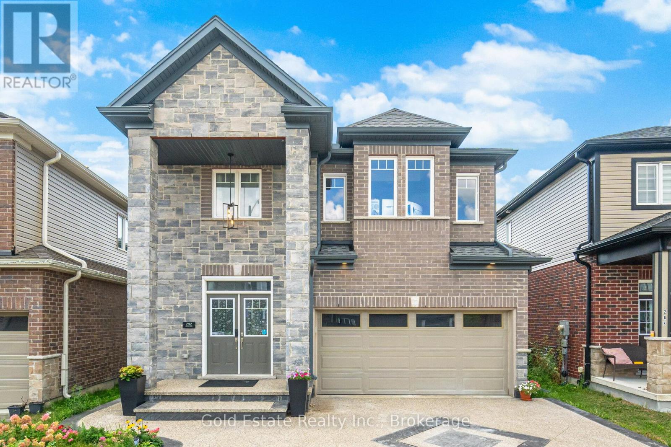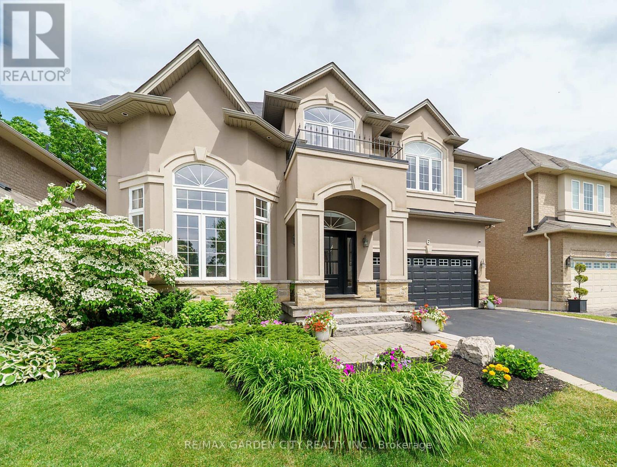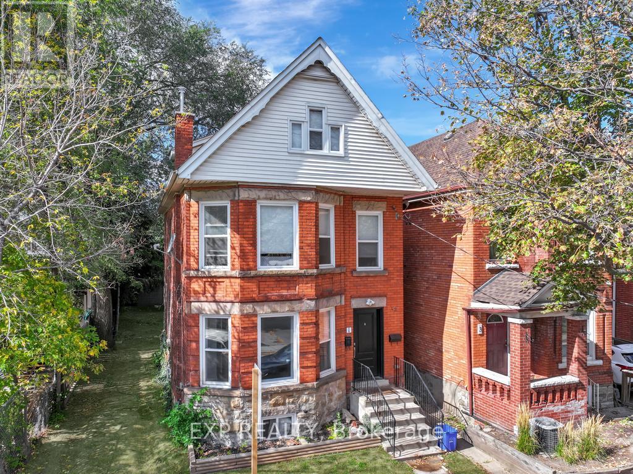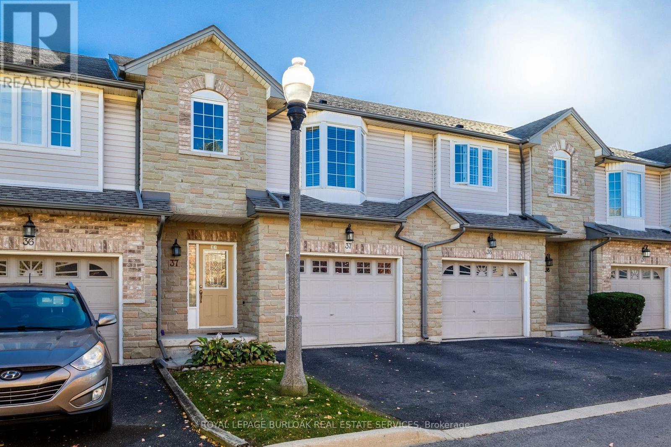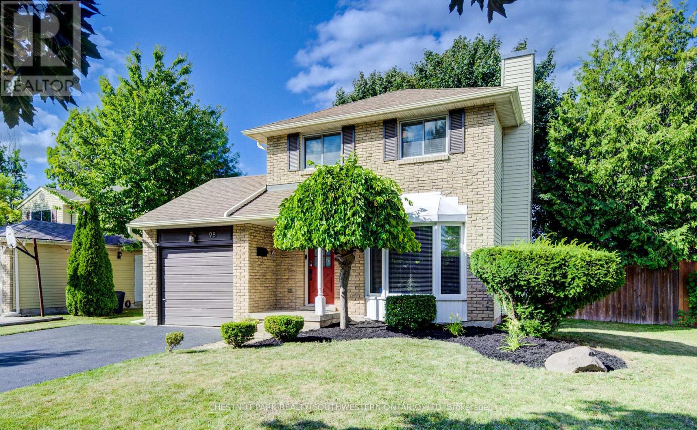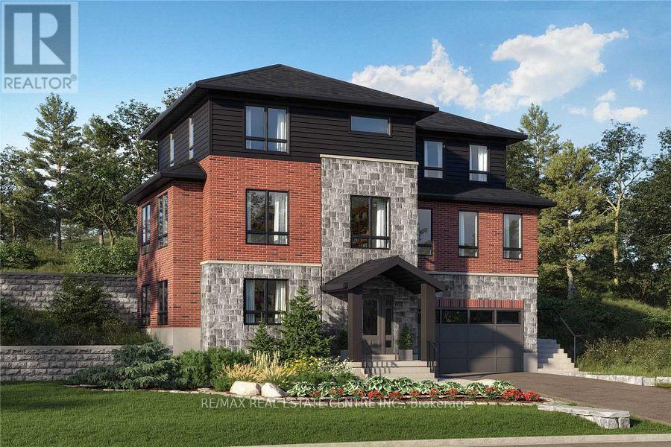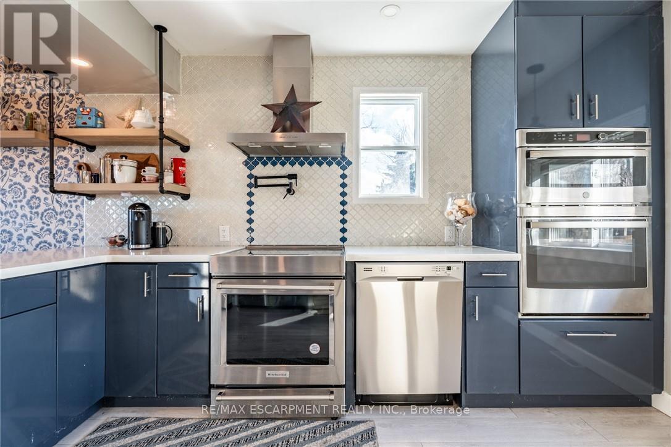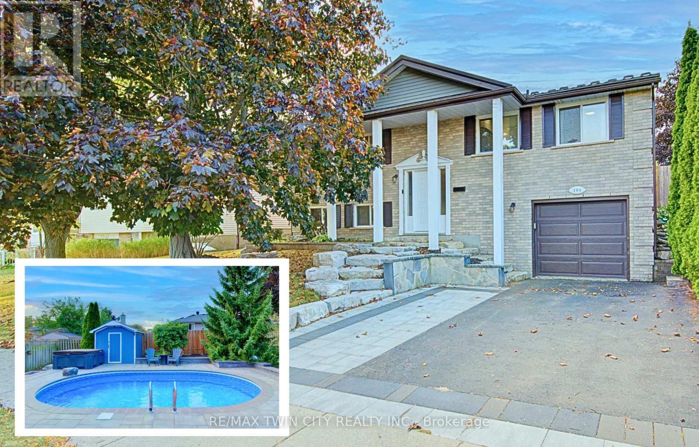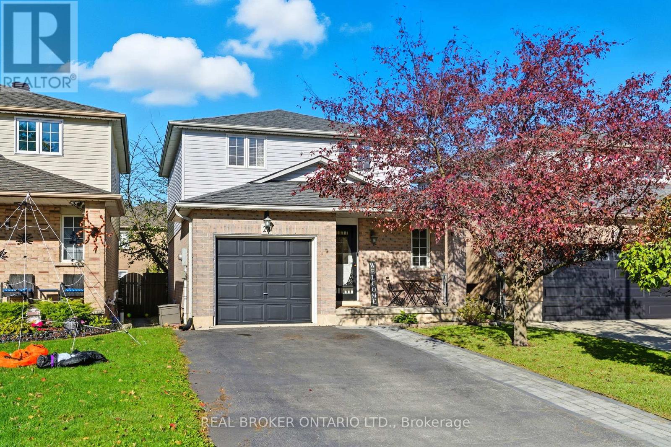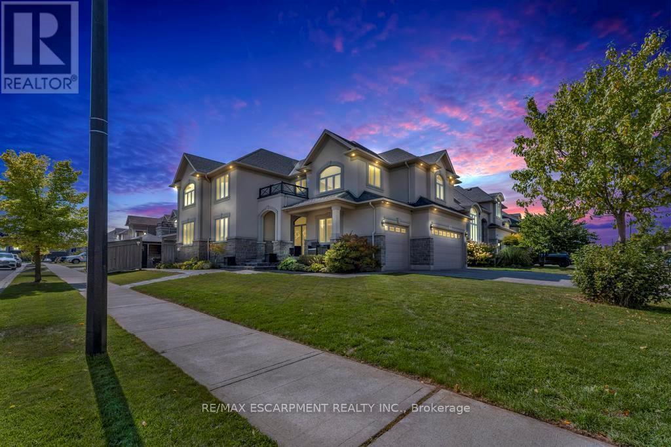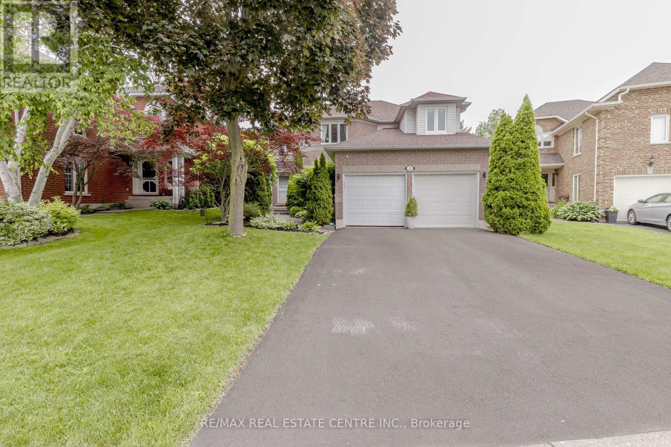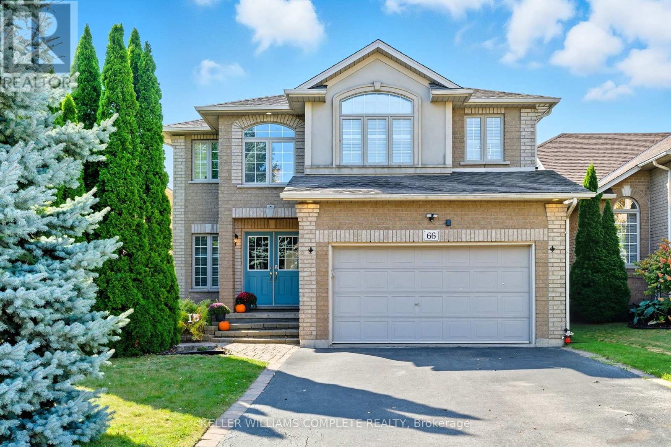Bsmt - 292 Freure Drive
Cambridge, Ontario
Beautiful 2-bedroom, 1.5-bath basement apartment with 1 parking space available immediately! This spacious and well-maintained unit features a modern open-concept layout with stainless steel appliances, ample cabinetry, and a bright living/dining area. Both bedrooms are attached washroom like jack and Jill. No carpet throughout for easy maintenance. Separate entrance for added privacy. Located in a desirable neighborhood backing onto a serene ravine. Includes 1 parking space. Tenants are responsible 25% of utilities. (id:60365)
6 Vanderburgh Lane
Grimsby, Ontario
STUNNING MODEL HOME WITH OVER 4000 SQUARE FEET OF LUXURIOUS LIVING. Four Bedrooms, 5 Baths with in-ground, heated, saltwater pool. Located in most sought-after Cherrywood Estates among other Luxury Homes. Featuring: 10 foot ceilings, crown mouldings, recessed lighting, hardwood floors. The unique open-concept design & spacious principal rooms are ideally suited for hosting & entertaining. The gourmet kitchen with high-end appliances, abundant cabinetry, large island, butler's pantry & quartz counters is open to Great Room with soaring ceilings, gas fireplace & large windows overlooking the very private fenced backyard oasis with deck, in- ground, heated pool & patios surrounded by mature trees. Main floor office, main floor laundry. Staircase to upper level leads to spacious primary bedroom suite with spa-like 5 PC ensuite bath, wall to wall built-in cabinetry & walk-in closet. Open staircase to lower-level leads to bright & beautifully finished rec room with 9 foot ceilings, bath & ample storage. OTHER FEATURES INCLUDE: C/air, C/vac, garage door opener, new washer and dryer (2023), new pool liner (2025), new pool heater (2021), finished basement (2020), custom drapery (2018), new laundry cabinetry (2023), Kitchen countertops (new 2018). Wine fridge, pool equipment, gas fireplace, built-in microwave, Jack & Jill 5PC bath. Less than 5 minutes to QEW, steps to park with short stroll to school & conveniences. This elegant home shows pride of ownership and is meticulously maintained inside & out with attention to every detail! (id:60365)
1 Madison Avenue
Hamilton, Ontario
Exceptional turnkey investment opportunity in the heart of Hamilton! This legal duplex features four self-contained units, each occupying its own level for maximum privacy and easy management. The property includes two 1-bedroom units, one 2-bedroom unit, and a bachelor suite in the lower level. Fully renovated throughout with modern kitchens, updated bathrooms, flooring, and finishes, offering strong tenant appeal and minimal maintenance for years to come. Solid brick exterior, separately metered hydro, and upgraded systems add lasting value and efficiency. Centrally located just minutes from Hamiltons downtown core and the future LRT line, ensuring steady rental demand and long-term appreciation. Ideal for investors seeking a clean, income-generating asset in a rapidly developing area. A true set-and-forget property in one of Hamiltons fastest-growing corridors (id:60365)
37 - 232 Stonehenge Drive
Hamilton, Ontario
Beautiful townhome with tasteful décor throughout in an amazing complex in one of the most sought-after neighbourhoods in all of Ancaster. Main floor highlights include an eat-in kitchen with high end appliances, a spacious living room area and a two piece bathroom. The upper level features a large primary bedroom with a walk-in closet and three-piece ensuite, two other good sized bedrooms, a four piece bathroom and laundry. A fully finished lower level includes a large recreation room with a full-sized window that lets in an abundance of natural light. The beautiful exterior is complimented by a large one and half car width garage, a deck and a backyard lawn that is ideal for outdoor enjoyment. Located on a quiet private road, this home is close to parks, schools, amazing amenities and the highway. AN ABSOLUTE MUST SEE! (id:60365)
98 Rolling Meadows Drive
Kitchener, Ontario
Have you been on the lookout for a move-in ready home with plenty of extra space in a central, mature, and notably family-friendly neighbourhood? 98 Rolling Meadows Drive might be what you and your family have been waiting for! Beautifully cared for, thoughtfully renovated, and jam packed with mechanical updates and smart home tech, this three-bedroom residence on a generously sized 65x115 foot lot in the heart of Forest Heights stands ready to welcome its next owners. Principal rooms boast abundant natural light and an airy contemporary feel, accentuated by a wide bay window to the front of the home and a cozy gas fireplace in the living room, perfect for the colder evenings soon to come. Step on through to an updated kitchen via the adjacent dining space, and on out to a raised rear deck with its natural gas hookup and the sprawling, fully fenced rear yard beyond; offering a natural flow great for entertaining when warmer temperatures return. The three bedrooms occupy the upper storey, sharing the updated four-piece family bathroom with tiled floors and shower. All the way back downstairs is a beautifully finished rec room, which provides plenty of space for relaxation, hobbies, or a home office for those WFHers. Technical and mechanical updates are too extensive to number here, but include newer flooring and paint throughout (2023/2024), a revamped powder room (2021), a R/O water system with a brand-new filter, radon ventilation system (2022), new plumbing stack (2021), a new electrical panel (2019), and much, much more. All this comes in a great neighbourhood surrounded by parks and schools, and with the expressway, shopping, restaurants, and every imaginable amenity mere minutes away. Dont miss out on this chance to secure a wonderful home for your family to grow into and love! (id:60365)
Lot 1 George Street
Guelph/eramosa, Ontario
*ASSIGNMENT SALE ALERT Beautifully Customized One Of A Kind Crescent Haven Home In The Rockwood Community Of Guelph/Eramosa! *3800* SqFt Of Finished Living Space! 9-Foot Ceilings With A Harwood on Main Floor. Gourmet Kitchen Features Quality Cabinetry, Quartz Countertops, A Functional Island & Breakfast Bar. 4 Bedrooms 4 Bathrooms. 3 full baths upstairs. Bedrooms and Third Floor Hallway Broadloom. Master Bedroom has standing shower and freestanding tub. 20 Mins To The 401, 15 Mins To Guelph, And The Same To Halton Hills. Home Is Under Construction. (id:60365)
735 Beach Boulevard
Hamilton, Ontario
Charming Lakefront Property with Endless Possibilities. Located on a spacious double lot, this property offers the opportunity to build a second dwelling while enjoying the beauty and privacy of lakeside living. With direct lakefront access and a scenic waterfront trail that stretches for miles along Lake Ontario, this cozy home is a perfect entry point into the lakeside lifestyle. Low-maintenance and full of charm, its ideal as a retreat or as the foundation for future expansion. With abundant outdoor space and a prime location, this property offers incredible potential to build your dream home or simply enjoy the peaceful surroundings. A rare opportunity for versatile lakefront living! Take in breathtaking sunrises over Lake Ontario from the comfort of your spacious back deck, with stunning views of the Toronto skyline. (id:60365)
194 Limpert Avenue
Cambridge, Ontario
Welcome home to 194 Limpert Avenue, located in a family-friendly Hespeler neighbourhood! This nicely updated single-detached raised bungalow offers over 1700 sqft of finished living space, 3 bedrooms, 2 baths, a finished basement, single car garage with double driveway, plus an INGROUND HEATED POOL AND HOT TUB! The inviting main level features a bright living room with hardwood flooring, large windows, and a custom rustic fireplace surround; a functional kitchen with stainless steel appliances; and a dining area with patio door access to an enclosed three-season room. From here, step out to the deck and fully fenced, low-maintenance backyard complete with a pool and hot tub - perfect for relaxing or entertaining. Three bedrooms and an updated 4 piece bath complete the main level. The fully finished basement, with in-law potential and a separate entrance, includes a spacious rec room with above-grade windows and a wood stove; a versatile bonus room currently used as a 4th bedroom; another updated full bath, and laundry. Additional features include a METAL ROOF (2017), furnace (2024), AC, 125 amp panel, updated light fixtures, custom barn door, fresh, neutral paint (2025) and, NO RENTED EQUIPMENT. Located on a mature street close to schools, parks, shopping, highway access, and public transit, this home is updated and move-in ready! (id:60365)
28 Brookheath Lane
Hamilton, Ontario
Nestled just outside the Ancaster/West Mountain border, 28 Brookheath Lane is a beautifully renovated detached home that perfectly blends space, comfort, and modern style. Whether you're moving up, scaling back, or settling in, this turnkey property is ready to welcome you home. Set on an almost 30' x 100' lot in a quiet, family-friendly community, this home sits in a prime position near the back of the subdivision with no through streets, a safe and peaceful spot where kids can play basketball on the road or stroll to Kopperfield Park just around the corner. Step through the covered porch and feel instantly at ease as natural light cascades down the open-to-above staircase, illuminating freshly painted walls in a soft neutral palette (Powdered Donut). The newly installed luxury vinyl plank flooring adds warmth and durability throughout the main & upstairs levels, making sure your home will be looking its best for the years to come. Beyond the 2pc powder room, The open-concept living, dining, and kitchen areas flow seamlessly to the backyard, where you can entertain on your new deck shaded by the canopy of a beautiful tree. The kitchens granite countertops extend into both above-grade bathrooms for a cohesive, upscale finish. Upstairs features three generous bedrooms, each finished with the same floors as downstairs, and a stylish renovated 4-piece bath. The finished lower level offers a perfect private retreat for guests, complete with a fourth bedroom, 3-piece bath, and cozy recreation room complete with berber carpeting and an electric fireplace- Perfect for Movie nights or Guests. Enjoy inside garage access and parking for up to five vehicles, making life easy in any season or weather. This neighbourhood offers the perfect balance of quiet, semi-rural living with quick access to Hamilton, Ancaster, and major amenities within 10 minutes. Discover the lifestyle you've been waiting for, come see what life at 28 Brookheath Lane feels like today! (id:60365)
236 Mother's Street
Hamilton, Ontario
This stunning detached home combines luxury, functionality, and style on a large corner lot with undeniable curb appeal. Featuring a rare 3-car garage and boasting over 3,100 sq. ft. of living space plus an additional 1,100 sq. ft. of finished basement, this home is designed to impress. Inside, the spectacular interior offers 4 spacious bedrooms and 3.5 bathrooms, including a luxury ensuite retreat in the primary suite and a convenient Jack & Jill bathroom shared by two bedrooms. A main floor office provides the perfect space for working from home, while the elegant dining room with coffered ceilings is ideal for hosting. The heart of the home is the gorgeous kitchen, complete with quartz counters, a gas stove, and modern finishes, seamlessly flowing into the large family room with a gas fireplace. The fully finished basement adds versatile living space, perfect for recreation, entertaining, or family gatherings. Step outside to your private backyard oasis, featuring a beautiful saltwater inground pool - ideal for summer relaxation and entertaining. With its impressive layout, upscale finishes, and a lot designed for both beauty and functionality, this home truly has it all. (id:60365)
33 Strathroy Crescent
Hamilton, Ontario
Stunning Three Bedroom Executive Double Garage Detached House 2566 Sq. Ft. MPAC, (Converted From Four Bedroom Plan) On A Premium 131' Deep Pie-Shaped Lot That Is 61' Wide Across The Back of the House! Main Floor Has A Bright & Airy Two Story High Foyer, Upgraded Wide-Plank Hardwood Floors, Formal Living Room With Bay Window, Oversized Dining Room With Coffered Ceiling & Wainscoting Plus Stunning Family Room With Rustic Wood Feature Wall, Gas Fireplace With Porcelain Tile Surround & Sliding Door Walk-Out To Sun Room, With Skylight & Multiple Walk-Outs To Back Yard. Completely Renovated Designer Kitchen With Custom White Cabinetry, Quartz Counters, High-End Built-In S/S Appliances, Pendant Lighting & Large Island With Breakfast Bar Seating Four, Is Open To Family Room. The Professionally Landscaped Back Yard Oasis With Covered Interlock Stone Patio, BBQ Area, Lighting, & Inground Heated Saltwater Pool W/Newer Liner (2019), New Pool Heater & Pool Pump 2025, New Clothes Washer 2025. Perfect For Warm Summer Days Spent With The Family & Friends! Prime Location Walking Distance to Schools, Public Transit, Parks, Trails. Minutes Drive to Shopping, Plazas, Rec Centre, Community Centre, 403, #407 & QEW/427/401 Highways Plus Aldershot Go Station. Quiet, Family Friendly Neighbourhood (id:60365)
66 Suffolk Street
Hamilton, Ontario
Welcome to this stunning 2-storey home located in the highly sought-after Meadowlands community of Ancaster. The main level has been thoughtfully renovated, featuring an open-concept layout with updates including kitchen cabinets, counters, flooring, and lighting. The bright kitchen flows seamlessly into the family room and breakfast area, with walkout access to a beautifully landscaped backyard complete with an interlock patio, gardens, and a detached garden shed. A separate dining room, powder room, and convenient laundry/mud room with garage access complete the main floor.Upstairs, youll find three spacious bedrooms, including two primary suites with ensuite access, plus an open loft area that makes the perfect sitting room, home office, or can easily be converted to a fourth bedroom. The basement is unfinished, offering endless possibilities to customize the space to your needs.This exceptional home combines style, functionality, and a prime location in one of Ancasters most desirable neighbourhoods. (id:60365)

