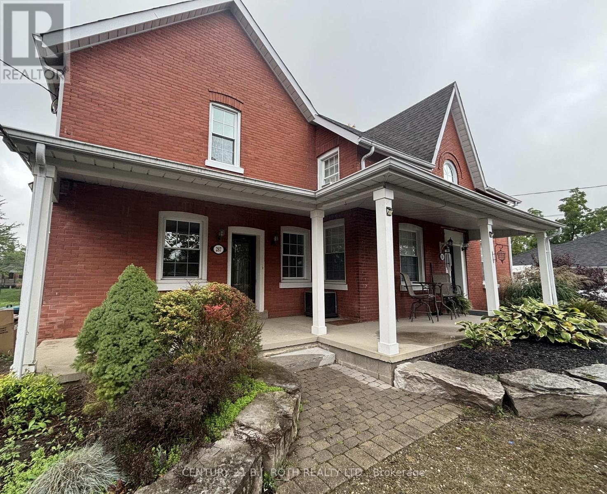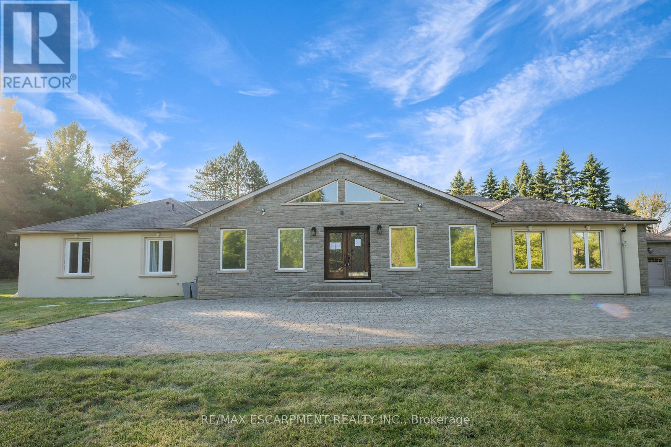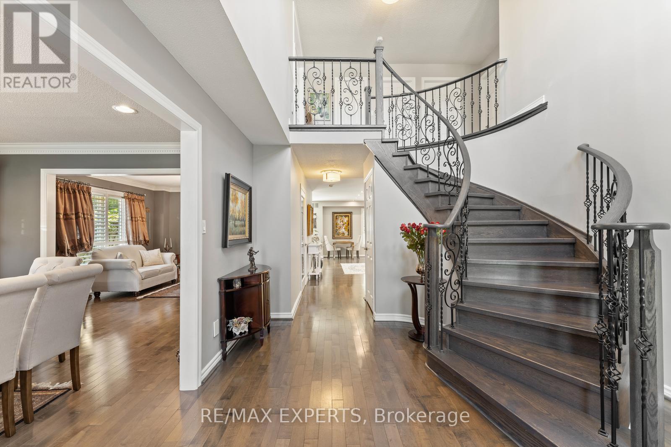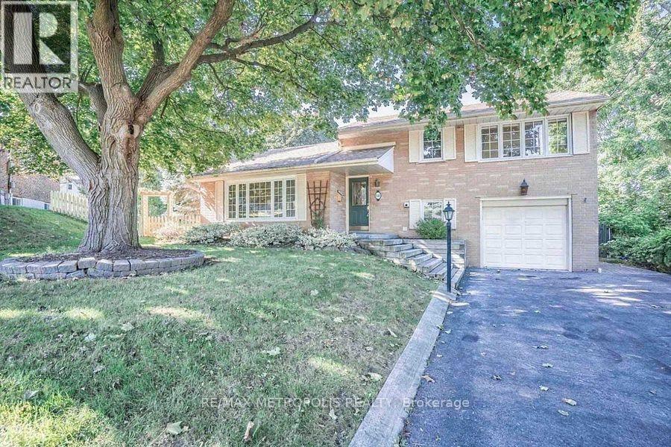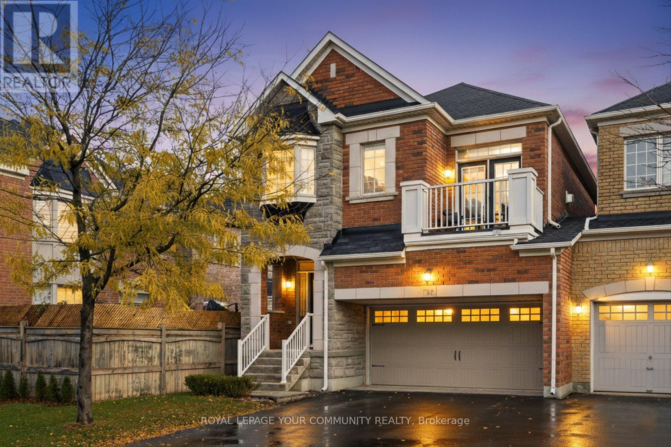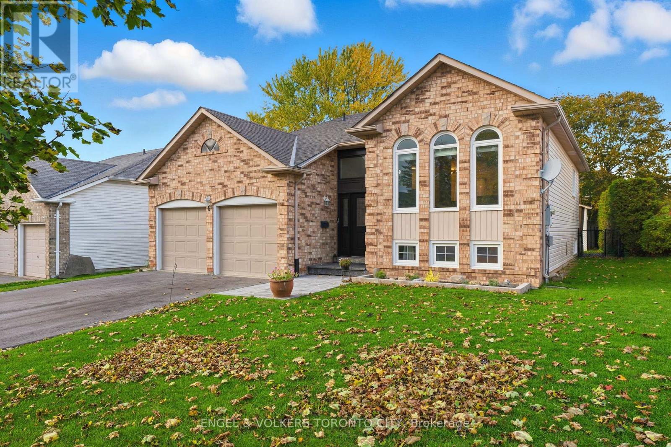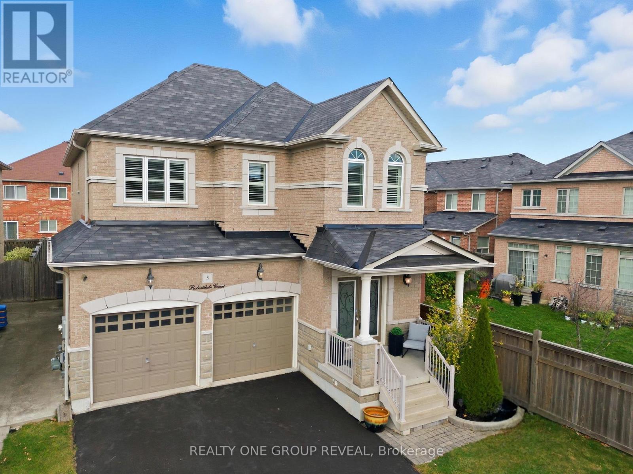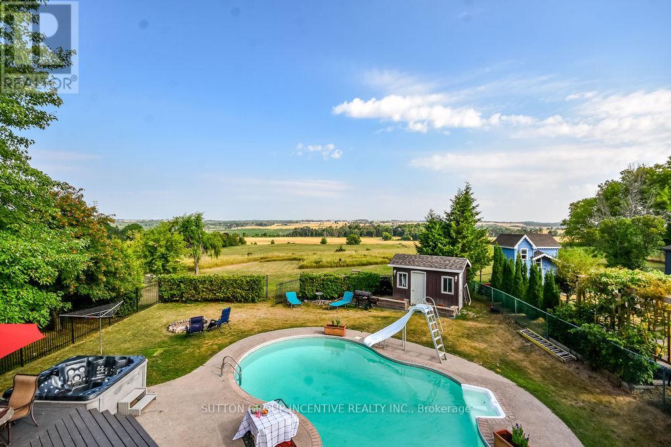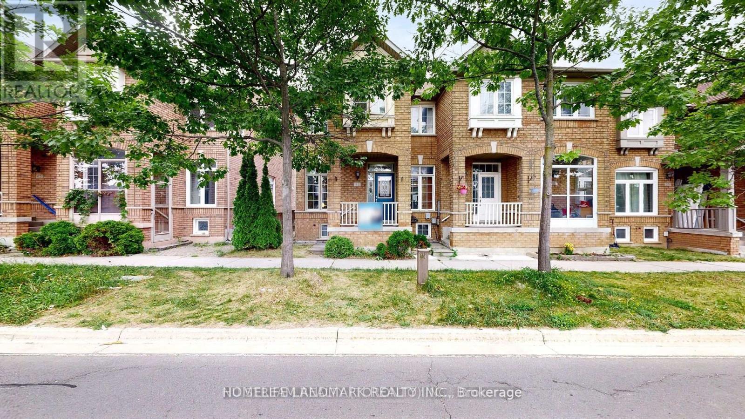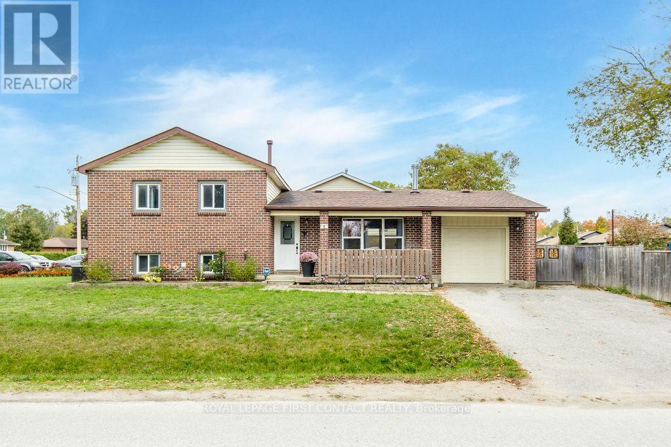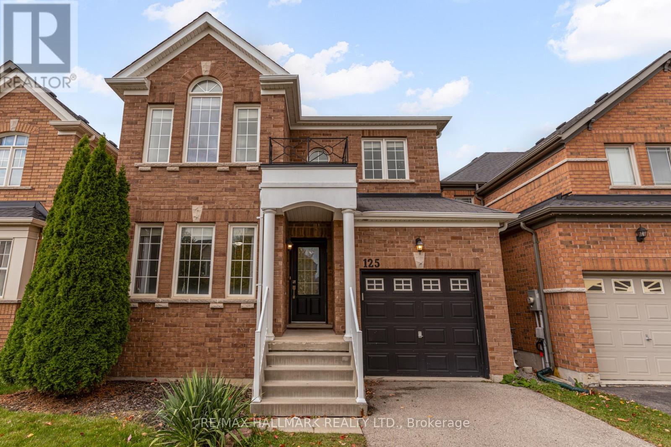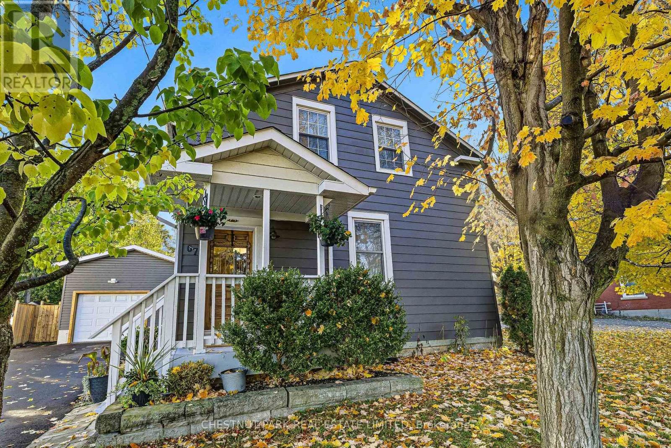287 Barrie Street
Essa, Ontario
** Thornton** Updated 2 Bedroom Rental in Quaint Village Of Thornton Offers Comfort, Style, Charm & Convenience. Located mins from HWY 400. Hwy 90, Hwy 27, & Hwy 89. 5 new SS appliance, Renovated 4pc Main floor Bath, New Kitchen, Main Floor Laundry, New flooring And (Baseboard) on Main-floor, New Paint throughout. 55 mins to Toronto International Airport, 30 mins to hwy 7/400, 20 mins to Honda, 20 mins to Base Borden and 8 mins to south Barrie City Limits. Enjoy the covered porch for relaxing evenings, Spacious yard for outdoor enjoyment & ample Parking. (id:60365)
8 Ridgewood Drive
Richmond Hill, Ontario
Modern, spacious, and bright 5+1 bedroom, 7 bathroom bungalow nestled on a scenic and private lot. A tree-lined driveway welcomes you to this stately home featuring extensive driveway parking and a 3-car garage. From the moment you step inside, you'll be impressed by the tasteful flooring, stylish tones, and tall ceilings. The spacious foyer leads into a large, open living room with skylights, serving as the focal point of the home. The beautifully designed eat-in kitchen offers abundant cabinetry and counter space, a large centre island, a breakfast area with a backyard walkout, and convenient access to a 4-piece bathroom. A separate dining room down the hall provides the perfect setting for gatherings. The large primary bedroom is a private retreat with a walk-in closet and a 4-piece ensuite featuring a skylight. Four additional spacious bedrooms, each with access to a bathroom, along with ample storage and an inside entry to the garage, complete the main level. The partially finished basement extends the living space with a recreation room, family room, two large bonus rooms, a bedroom, two 3-piece bathrooms, and abundant storage. Surrounded by mature trees, open green space, and natural beauty, this home offers the ideal blend of privacy and convenience. Your next home awaits! (id:60365)
286 Kirby Crescent
Newmarket, Ontario
Step into this exceptionally finished, resort-style home, offering luxury and comfort inside and out. The property features a heated in-ground pool with waterfall, hot tub, sauna, gym and a beautifully landscaped, low-maintenance backyard surrounded by mature trees for total privacy.The main floor boasts hardwood throughout, a custom mahogany front door, a welcoming open-to-top foyer, an upgraded eat-in kitchen with granite counters, stainless steel appliances including a gas stove, large island, and California shutters. A versatile office or nanny room is also conveniently located on the main floor, providing the perfect space for work or extended family living.An oak staircase leads to four spacious bedrooms, including a stunning 7-pc primary ensuite with heated floors and full-height wall tiling. The finished basement adds an additional bedroom, gym, and custom built-in wall units. With three fireplaces (two gas, one wood for cozy winter nights), upgraded bathrooms, and a generous dining room ideal for entertaining, this home perfectly blends family living with resort-style amenities.Conveniently located near Upper Canada Mall, Recreation Complex, schools, parks, and transit, it offers the ultimate combination of style, function, and location. (id:60365)
14 Strathroy Crescent
Markham, Ontario
Stunning!! *A Rare Find 3 Bdrm & 2 Bath Fully Upgraded Home W/Walkout To A Beautiful Backyard Oasis.*This Sensational Home Sits On A Huge Pie-Shaped Lot *Bright & Spacious *Tons Of Natural Sunlights *Pot Lights & Crown Moulding Thru-Out Main Flr *Large Updated Kitchen W/Granite Counters *New Wide-Plank Laminates Flr Thru-Out *6 Car Driveway W/No Sidewalk * Close To Main St., Hwy 7, Go Station/Train, Secondary, Elementary & French Immersion Schools! (id:60365)
76 Mary Ellen Baker Crescent
Vaughan, Ontario
Your Search Ends Here! Don't miss this rare opportunity to own a beautiful 3-bedroom end-unit link home on a quiet crescent in sought-after Thornhill Woods! Featuring a 2-car garage and a driveway for 4 vehicles, this sun-filled home offers 9-ft ceilings, rounded corners, and dark-stained hardwood floors throughout the main level. The combination living and dining room boasts a charming bay window, while the modern kitchen includes stainless steel appliances, a pantry, and a bright eat-in area with a walkout to the extended patio and landscaped, fully fenced backyard - perfect for entertaining! Upstairs, relax in the cozy family room with gas fireplace and French doors leading to a walk-out balcony. The spacious primary suite features large windows, a walk-in closet, and a 4-piece ensuite with jacuzzi tub and large glass shower. There are two additional bedrooms, a 4-piece bathroom with private toilet and tub, an upstairs laundry room with stainless steel front loading washer and dryer, and a large linen closet that completes the upper level. The unfinished lower level includes a cold cellar and rough-in plumbing- ready for your personal touch. Ideally located near top-rated schools, parks, Community Centre, shops, public transit, GO Station, and Hwy 407. Move-in ready and waiting for you - this one won't last! (id:60365)
6 Kingsgate Crescent
East Gwillimbury, Ontario
Welcome to 6 Kingsgate Crescent, Mount Albert! Nestled on a quiet, family-friendly street, this beautifully updated raised bungalow offers the perfect blend of comfort, space, and charm. Featuring 2+1 bedrooms and a bright open concept layout, this home is ideal for growing families, downsizers, or anyone looking for peaceful suburban living with a small-town feel. Step inside to discover a freshly updated interior with modern finishes, abundant natural light, and a functional flow that makes everyday living effortless. The main level features spacious principal rooms, a warm and inviting living area, and a stylish kitchen with plenty of storage and prep space. The finished lower level adds versatility with a large rec room, an additional bedroom, and full bath-perfect for guests, a home office, or extended family. Outside, enjoy a large, fully fenced backyard ideal for kids, pets, and summer entertaining. This quiet location means minimal traffic, friendly neighbours and the kind of community vibe that's hard to find. With many recent updates, easy access to schools, parks, pickle ball courts, and trails, and just a short drive to Hwy 404, this home checks all the boxes. Don't miss your chance to own a move-in ready gem in one of Mount Albert's most desirable pockets-this one won't last! (id:60365)
5 Robertdale Court
Whitchurch-Stouffville, Ontario
Welcome to 5 Robertdale Court in stylish Stouffville! This Four Bedroom home is situated in a great location, close to many amenities and ready for your family. The Foyer features easycare Ceramic Flooring, which leads you through to the spacious living areas, including the Family Room with Hardwood Flooring and natural light. The Formal Dining is sure to please, with California Shuttered windows flanking a Gas Fireplace and dark Hardwood Flooring and a pass through to the well-equipped Kitchen. Stainless Steel Appliances, including a Gas Range are nestled in the ample cabinetry. Ceramic Backsplash and Flooring ensure the Kitchen can be cleaned with ease. The Breakfast area enjoys the natural light of the walk out as well as the stunning chandelier. Upstairs you will find lavish wainscotting and hardwood floor hallway, along with a generous Primary suite, with warm Broadloom, California Shuttered windows and a Five piece ensuite including a deep soaker tub and a spacious walk in Closet! Main Floor Laundry is conveniently located with Garage access for those rainy days, while the fully fenced Backyard features a deck with awning, and a Garden Shed for storage. Offers (id:60365)
32 Church Street
Innisfil, Ontario
One of the most beautiful private backyard views. Walk out the back and in minutes explore a tree fort, library which is fantastic for families (splash pad, pickleball, hockey rink, exercise trails, dog walk, year round social events as well as the curling club. Outdoor living space allows for lazy pool days (heated inground), great bbqs on O/S Deck-parties and sitting around the camp fire at night. Hot Tub. Gas BBQ hookup. This home is the ultimate entertainers house or for families needing 5-6 bedrooms. Close Proximity to 400 makes commuting to the GTA or cottage country super easy. Main Floor Living Room, Family Room with Wood Burning Fireplace & Dining Area. Office was built for stock trading, reinforced wall allows for easy installation of multiple monitors (counted as a 3rd- main floor bedroom). Bonus sun room makes an excellent buffet/bar station when entertaining. Chefs kitchen equipped with Viking 6 burner gas range with commercial stainless hood, Viking warming oven which makes entertaining a breeze (never serve luke warm food again), pot filler and lots of counter space, plus the view when washing dishes is fantastic. Master has luxurious top of line walk in shower with rain shower nozzle, 6 additional shower jets plus shower wand for the ultimate immersive experience, (2) large walk in closets, gas fireplace & balcony off bedroom is a great spot to enjoy the views while having your morning coffee. 2nd Bdrm & 4pc on upper floor. Tons of storage, big deep closets, basement tool room can be easily converted to wine cellar, entire vault room for prized possessions, safe room?. 3 Bdrms & 4pc in Basement (newly finishing flooring & Paint). Large Coldroom. Lots of outlets everywhere (even in closets). Garage with high doors use as a shop or garage (gas heater) with tons of storage and work space. Big long driveway makes parking campers, RV's and trailers a breeze. New front concrete walkway and to side yards. Quick closing available. (id:60365)
41 Bur Oak Avenue
Markham, Ontario
Immaculately Well-Maintained Freehold Townhouse In High Demand Markham Berczy Community. 4 Bedroom End Unit Townhome, Just Like Semi-Detached. No POTL Fee. Back to South with unlimited nature light in main living area. 9-Feet Celling On Main Floor, Hardwood Floor On All Floors. The 3rd Floor Offers A Primary Bedroom overlook neighborhood, W/Large Closet & 4pc Ensuite. Fresh Painting (2025), Brand New Stove (2025), Fridge (2023), Washer (2023), Air Conditioning (2019), Garage Door (2019), Roof Shingle (2017) . Walking Distance To Top-Ranked Pierre Elliott Trudeau High School. Close To Markville Mall, Supermarkets, Restaurants, Banks, Public Transit, Go Station & All Amenities. This Home Is Perfect For Any Family Looking For Comfort And Style. * **Don't miss this outstanding opportunity!*** (id:60365)
6 Duckworth Street
Essa, Ontario
Step into comfort and style in this charming 3-bedroom, 2-bathroom side-split home, ideally situated in a lovely, family-friendly neighbourhood in Angus. From the moment you enter the foyer, you'll appreciate the warm, neutral finishes and the inviting atmosphere that flows seamlessly throughout the home. The open-concept main level is designed for both everyday living and entertaining, featuring a spacious living area anchored by a cozy wood-burning fireplace, perfect for those cooler evenings. The bright and functional kitchen offers stainless steel appliances, ample storage, a breakfast bar with seating, and a walk-out to the fully fenced yard. Adjacent to the kitchen is a generous dining area that's ideal for family meals or hosting guests. Upstairs, you'll find three well-appointed bedrooms, each with plenty of natural light. The large primary bedroom includes a walk-in closet, providing ample storage space. A full 4-piece bathroom serves the upper level. The lower level offers additional living space with a family room, a 3-piece bathroom, and a laundry area. This level also presents the potential for a fourth bedroom or home office, giving you the flexibility to grow with your needs. Set on a large corner lot, the exterior boasts a fully fenced area perfect for kids or pets, a garden shed for additional storage, and a single attached garage. Enjoy outdoor living with room to garden, play, or simply relax. Located just minutes from local schools, parks, and shopping, and a short drive to Base Borden, Alliston, and Barrie, this home blends convenience with suburban charm. (furnace 2021 & Water Softener 2023) (id:60365)
125 Faris Street
Bradford West Gwillimbury, Ontario
Ready to Lease is 125 Faris Street, a beautifully maintained 3-bed, 3-bath detached home in the heart of Bradford West Gwillimbury. This charming residence blends style, comfort, and functionality with an open-concept layout and quality finishes throughout. The modern kitchen features rich brown cabinetry, granite countertops, stainless steel appliances-including a new stove, fridge, and microwave (all purchased in 2024)-and a spacious breakfast area with a walk-out to the backyard. A bright living and dining room provide the perfect setting for family gatherings and everyday relaxation.Upstairs, the large primary suite includes a private 4-piece ensuite, while two additional bedrooms offer ample space for family, guests, or a home office. With three bathrooms and a practical floor plan, this home suits today's busy lifestyle.Step outside to a large, fully fenced backyard featuring a deck and gazebo-perfect for entertaining, barbecues, or quiet evenings outdoors. The downspouts were replaced in 2024, ensuring peace of mind and proper drainage, and the clothes dryer was replaced in 2023. A single-car garage with inside access and private driveway add everyday convenience.Located in a highly sought-after family community, this home is close to excellent schools, parks, and scenic trails. Enjoy nearby amenities such as the BWG Leisure Centre, Henderson Memorial Park, and Scanlon Creek Conservation Area. Everyday essentials, shops, restaurants, and cafes along Holland Street East are just minutes away, with easy access to Highway 400 and the Bradford GO Station for a quick commute to the GTA. This home offers the best of both worlds-modern upgrades, move-in readiness, and a warm community atmosphere. A perfect home for families, professionals, or anyone seeking comfort, convenience, and charm in beautiful Bradford. (id:60365)
67 Main Street S
Uxbridge, Ontario
Downtown Uxbridge Century Home with Brand New Garage! Set on a private, fully fenced 66 x 165 ft lot, this detached 3-bedroom, 2-bathroom century home offers 1,828 square feet, and combines heritage charm with extensive updates throughout. A brand-new 16 x 24 ft garage (2024) is a standout feature, offering double doors (front and back) and direct access to the basement for convenient storage. Inside, the home has been painted top to bottom (2025) and features bright, spacious rooms with large windows and abundant natural light. The open-concept living and dining areas provide an inviting flow for everyday living and entertaining with newly finished (2025) white oak hardwood running throughout. A fully renovated kitchen (2024) showcases new tile flooring, custom cabinetry, quartz countertops, and a farmhouse sink, with a walkout (new door 2022) to the deck and backyard. The convenient main-floor laundry adds practicality to the thoughtful layout adjacent a main floor 3 piece bath with freestanding tub. Upstairs, the home's wide-plank pine hardwood floors, add to the historic feel of the home. The renovated bathroom (2021) features new flooring, updated shower tile surround, and a new vanity (2025), blending classic style with modern comfort. Major updates include driveway repaved (2025), furnace and A/C (2019), roof (~2015), and upstairs windows (2022). Outdoor living spaces include a covered front porch for morning coffee and a private back deck for relaxing summer afternoons.This property delivers the comfort of modern living paired with the enduring charm of a century home - all on a spectacular lot within walking distance to Uxbridge's favourite local shops, schools and trails. - *Extra rough-in under stairs for powder room. **Floorplans attached. (id:60365)

