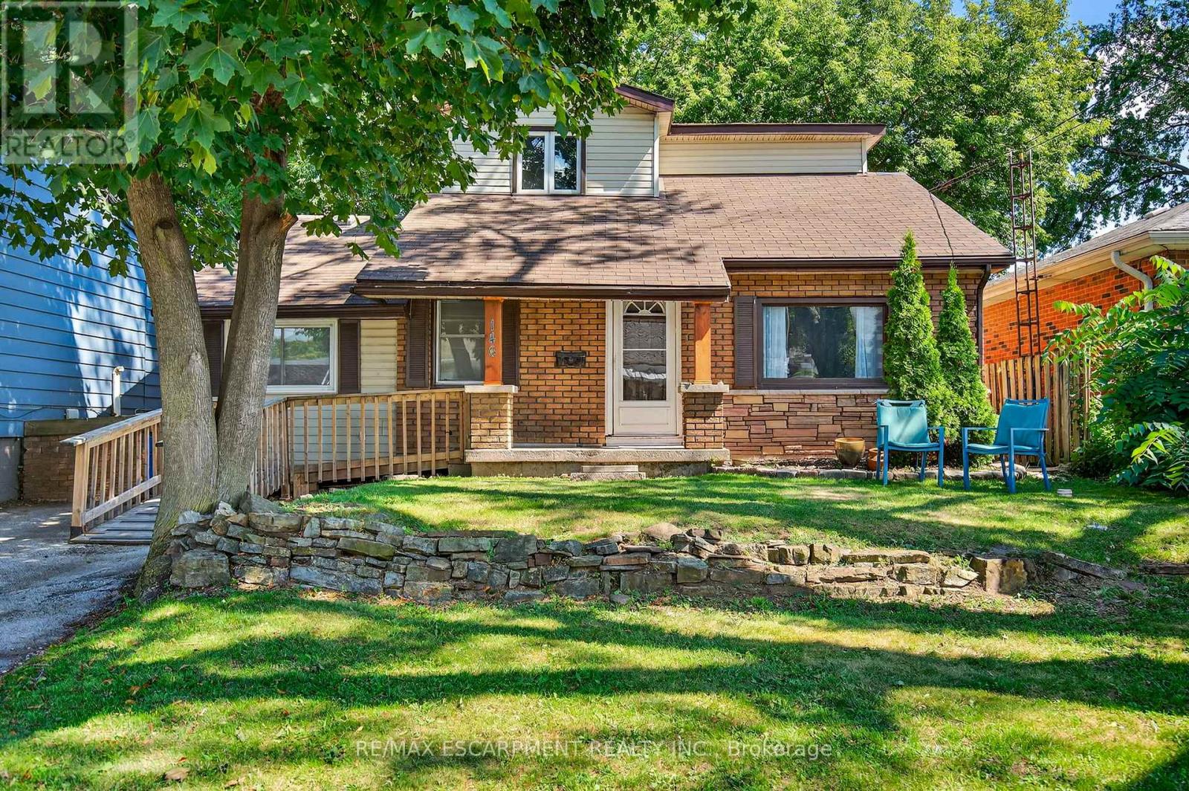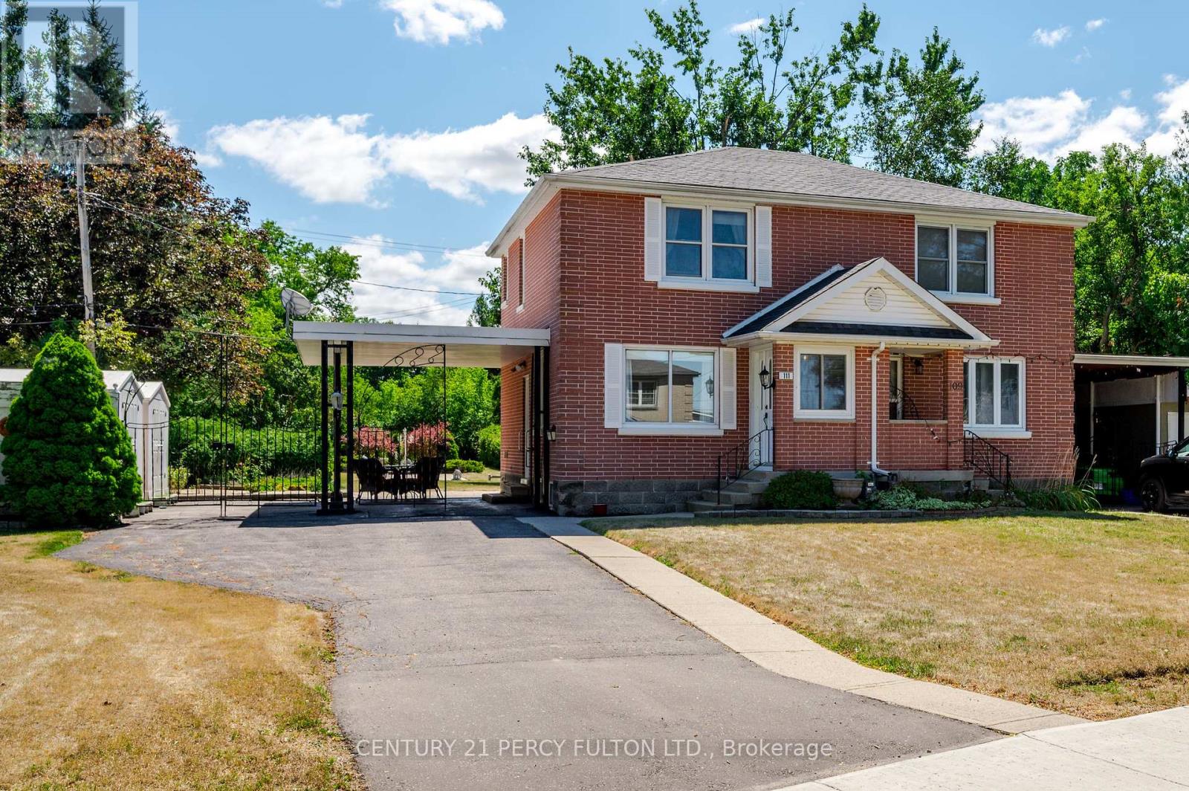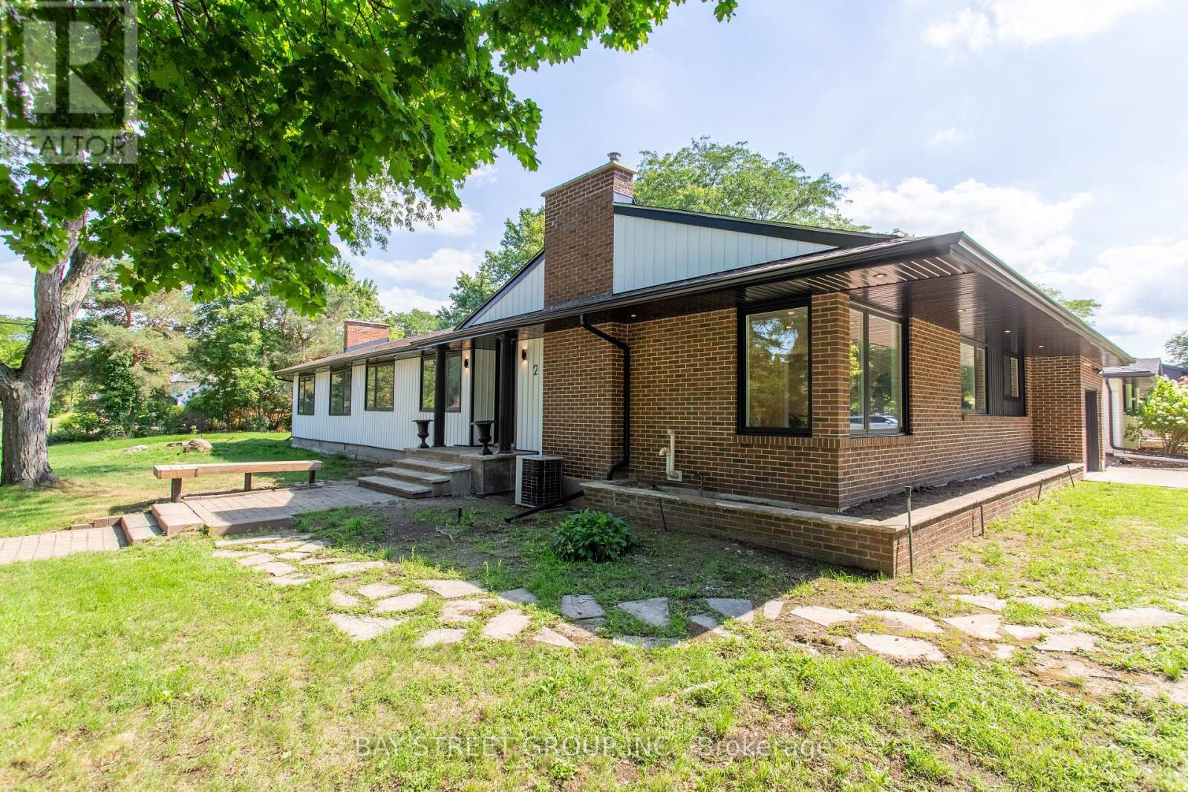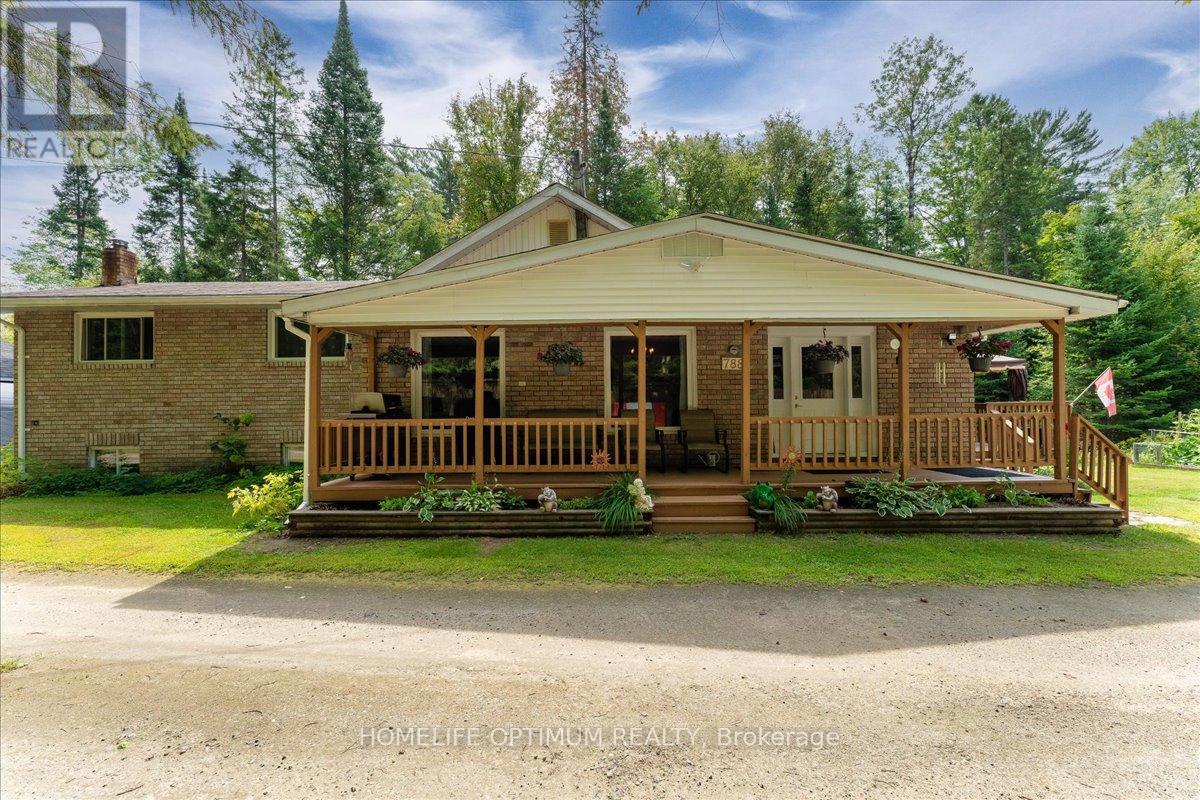146 Normanhurst Avenue W
Hamilton, Ontario
Imagine coming home to your dream residence, nestled in the highly sought-after Normanhurst neighbourhood! Located in one of Hamilton's most desirable east-end neighbourhoods, this home provides effortless access to top-rated schools, parks, shopping centers, public transportation, and highways. This stunning four-bedroom, two-bathroom family home is a rare gem, offering an unbeatable blend of space, functionality and convenience. With over 1,500 square feet of living space, you'll enjoy a spacious living room, oversized kitchen, and dining room that flows seamlessly into the serene backyard oasis - perfect for family gatherings and outdoor entertaining. The main level boasts three generously sized bedrooms and a three-piece bathroom along with laundry facilities, while the upper level retreats to a luxurious primary suite with a large bedroom and four-piece bathroom. This is an incredible opportunity to own a piece of paradise, make this dream home a reality! RSA. (id:60365)
3862 Auckland Avenue
London South, Ontario
Welcome to 3862 Auckland Ave in London - a stunning, fully detached 4-bedroom, 2.5-bathroom home on a rare ravine lot in a quiet, family-friendly neighbourhood. Just 2 years old, this beautifully upgraded home offers modern comfort with 9 ft ceilings on the main floor, no carpet on main floor, elegant pot lights, and a bright open-concept layout. The spacious living and dining area flows into a sleek, upgraded kitchen with extended cabinets, quartz countertops and walk in pantry perfect for entertaining or everyday family living. Upstairs, you'll find four generous bedrooms, including a large primary suite with a walk-in closet and private ensuite. The rest of the three bedrooms are all great in size, each featuring large closets, big windows with natural light, and easy access to a well-appointed, good-sized main bathroom. Backing onto a peaceful ravine, you will enjoy stunning views and added privacy. Located minutes from Highways 401 & 402, and close to schools, parks, banks, shopping centres, restaurants, and more this home offers the perfect blend of style, space, and convenience. A must-see in South London! (id:60365)
29 Heming Trail
Hamilton, Ontario
Step into comfort, convenience, and lasting value in this freshly updated 3-bedroom, 2.5-bath home in the Meadowlands of Ancaster. Professionally painted and touched up throughout, this residence combines nearly 2,000 square feet of functional design with refined finishes. Enjoy a bright and spacious main floor with granite counters, wood cabinetry, and open-concept flow. Upstairs, retreat to a serene primary suite featuring a walk-in closet and a luxurious 5-piece en-suite complete with soaker tub, glass shower, and double vanity. A unique garage passthrough opens to a large, fully fenced backyard ideal for family gatherings, pets, and all-season access. This home sits in a safe, established neighbourhood with top schools, commuter access, and shopping just minutes away. Whether you're looking to settle down or invest, this is a rare opportunity to own in one of Hamilton's most consistently desirable communities. (id:60365)
5 Alison Avenue
Cambridge, Ontario
Step into this beautifully updated 3-bedroom, 2-bath bungalow nestled in a highly desirable neighborhood. Brimming with curb appeal, this modernized home boasts classy finishes, abundant natural light, and a thoughtfully designed layout perfect for comfortable living. The fully finished walkout basement offers exceptional flexibility-ideal for multi-generational families or extra space for a large household. Enjoy the outdoors in the expansive, treed backyard-your own private retreat. A rare find that blends style, functionality, and space in one stunning package! (id:60365)
111 Short Avenue
Kawartha Lakes, Ontario
Welcome To This 2 Bedroom Semi Detached House On Big Spacious Lot. With Beautifully Landscaped Backyard. Side Entrance To Kitchen, With Eat-In Kitchen And Walk Out To Private Deck. There Is 2 Sheds Wtih A Workshop, On A Private Paved Driveway With 2 Car Parking Carport, With Wrought Iron Gates. Finished Basement With Rec Room, Utility/Laundry Room & 3 Pc Bath In Basement With Separate Standing Shower. (id:60365)
3 - 21 Atessa Drive
Hamilton, Ontario
Welcome to Unit #3 - 21 Atessa Drive, Hamilton! This open concept town home offers over 1,500 sq. ft. of finished living space and a long list of higher end upgraded options from the builder when constructed in 2011. With 3 bedrooms and 3 bathrooms (plus a rough in), this home is perfect for young families, first time buyers or someone looking for a home with a great flow. Walk-in the front door and you're greeted with tall ceilings in the foyer that flow directly into the office space / sitting area. The builder upgraded engineered hardwood floors steal the show as they flow throughout the entire main floor and up the solid wood stairs. The main floor boasts an open-concept layout with upgraded vaulted ceilings, creating a bright and inviting space. The living room flows effortlessly into the dining room and kitchen, making it ideal for gatherings. The kitchen was highly optioned with ceiling height cabinets, tiled backsplash, dark cabinets and stone countertops. The main floor also features a powder room for convenience and easy access to the backyard through patio doors, offering seamless indoor-to-outdoor living. Upstairs, you'll find two generously sized bedrooms, plus a very spacious primary bedroom with an ensuite bathroom and a walk-in closet. The second floor also includes a large walk-in laundry room, adding extra functionality to this well-designed space. The unfinished basement offers a blank canvas open-concept area that can be customized to suit your needs whether its a recreation room, home gym, or additional storage. The basement also includes a roughed in bathroom. Step outside to enjoy a fully fenced backyard, perfect for relaxing in a private setting. Conveniently located close to major highways, shopping centers, and parks, this home offers the perfect blend of comfort and accessibility. Don't miss out on this exceptional opportunity book your private showing today! (id:60365)
420 Avens Street
Waterloo, Ontario
Welcome to 420 Avens Street, Waterloo A Home That Truly Has It All! This stunning freehold, end-unit townhome nestled in the prestigious Vista Hills community. Offering over 2,300 sq. ft. of finished living space, this home is designed to impress families, professionals & investors alike. From the moment you arrive, the end-unit setting gives you added privacy, extra windows for natural light & a larger yard space features that make this home stand out. Step inside to soaring vaulted ceilings and a bright, open-concept main floor where engineered hardwood flooring (2025) flows seamlessly through the living and dining areas. The modern kitchen offers sleek SS Appliances, abundant storage & contemporary finishes. Freshly painted throughout, the home feels crisp & move-in ready. A convenient 2-piece powder room completes this level. Upstairs, retreat to the spacious primary suite, complete with a walk-in closet & a private 4-piece ensuite. 2 additional bedrooms & a beautiful 4pc main make this level ideal for growing families. The fully finished walk-out basement is a true gem a bright and open recreation room with an additional 3-piece bath, offering endless possibilities for a guest suite, entertainment hub, or playroom. Outside, fall in love with the expansive corner lot featuring a large 12 x 24 deck perfect for summer barbecues, family gatherings, or simply unwinding while the kids play in the backyard. And with Avens Park just a short walk away, youll always have green space at your doorstep. Notable updates include a new air conditioner (2024), new flooring (2025) & fresh paint. Beyond the home, the location is second to none. Vista Hills is known for its top-rated schools, family-friendly atmosphere & proximity to everything you need, shopping & entertainment at The Boardwalk, everyday essentials at Costco & close to the University of Waterloo, Wilfrid Laurier University & scenic trails for outdoor adventures. Book your showing today! (id:60365)
100 Burke Street
Hamilton, Ontario
Welcome to 100 Burke Street; a beautiful cared-for end unit townhouse in sought-after Waterdown Wes. With nearly1,900sq. ft. of bright, open-concept living, this home is filled with natural light thanks to wraparound windows and a sunny south-facing exposure. The spacious kitchen with peninsula and eat-in kitchen area flow seamlessly into the living space, extended ceiling heights, and convenient garage access through the mudroom add style and function. Upstairs a private primary suit with ensuite is completed by two additional bedrooms-each with walk-in closets- a full bath and laundry right where you need it. Outside enjoy a quiet court location and a backyard designated with premium turf for low maintenance living, perfect for relaxing or entertaining. All this just steps from schools, parks, shopping and the vibrant downtown core. (id:60365)
27 Stauffer Road
Brantford, Ontario
Welcome to this BEAUTIFULLY maintained, almost new home in a 10+ nature lovers neighbourhood/. There is plenty of space in this 2 stry almost 3000 sq. ft. stylish modern home that backs onto green space. The main floor with plenty of natural light and 10 foot ceilings giving a grand spacious feel offers a den, large Fam Rm which is open to the Kitch & Din Rm. offering plenty of space for family gatherings and entertaining friends. The Kitch will make you want to cook w/stone counters, modern cabinets, large island w/additional seating & S/S appliances. The main floor is complete with a 2 pce powder rm and best of all the convenience of laundry mud rm. Upper stairs you will notice even more space for the growing family wit four generous sized beds. Master offers a 5 pce spa like ensuite and W/I closet, this level also offers an additional bed w/ensuite and an additional bath. The large WALK-OUT basement is awaiting your vision. The backyard offers plenty of space for your backyard oasis and wit no rear neighbours you will hear the birds chirping and enjoy the tranquility of nature. You will NOT want to miss ALL this home has to offer with a great layout, location close to hwy and nature paths and plenty of space. (id:60365)
2 Parklane Crescent S
St. Catharines, Ontario
Approx. 2,400 sq ft bungalow in the desirable Glenridge area with an additional 1,300 sq ft of finished lower level space perfect for large or multi-generational families. Situated on a generous 70' x 150' corner lot, this home offers spacious principal rooms including formal living and dining with wood-burning fireplace. The Artcraft kitchen opens to a bright eating area overlooking the private patio and yard. Main floor features 3 large bedrooms, two 3-piece bathrooms, and a massive family room with a double brick fireplace and walk-out to the backyard. The finished lower level includes a 4th bedroom, additional family/rec room, 3-piece bath, and workshop ideal for in-law potential. Concrete driveway parks up to 6 vehicles. Some updated windows and siding. Walking distance to Brock University, Pen Centre, schools, parks, and transit. Rare opportunity in one of St. Catharines most sought-after neighbourhoods. (id:60365)
606 Brandenburg Boulevard
Waterloo, Ontario
Discover this well-maintained 3 bedroom, 2.5 bathroom corner link detached home, perfectly situated in the highly sought-after Claire Hillsneighborhood of Waterloo. Backing onto a serene ravine and pond, this property offers both privacy and scenic views right from your backyard.The home features a spacious layout with bright and welcoming interiors, ideal for family living. Nestled in a community known for top-ratedschools, its also just minutes from Costco, shopping centers, universities, IT hub, and all major amenities, making it the perfect balance ofcomfort and convenience. A rare opportunity to own a home in one of Waterloos most desirable areas! (id:60365)
788 Muskoka Rd. 3 Road N
Huntsville, Ontario
Welcome to this charming 3-bedroom side-split home set on a deep 258-foot lot, backing onto beautiful green space with a walking trail. While located in town, this property offers the peaceful feeling of country living and a rare combination of convenience and tranquility. Inside, the main floor features a bright living room with hardwood floors, a spacious kitchen with pantry, walk-out to the deck, and a convenient main floor laundry. A main floor bedroom and 4-piece bathroom complete this level. Upstairs, you'll find the primary bedroom with walk-in closet and 2-piece ensuite, along with the third bedroom.The lower level offers additional living space with a basement walk-up and a cozy wood stove perfect for those Muskoka evenings. The home is efficiently heated with forced-air propane, ensuring year-round comfort.For those who need extra storage or work space, the property includes a 22 x 30 two-car garage with a carport, plus a handy temporary shelter.Surrounded by a natural setting yet close to all town amenities, this home truly delivers the best of both worlds: small-town convenience with a welcoming country feel all in a fantasticHuntsville location. (id:60365)













