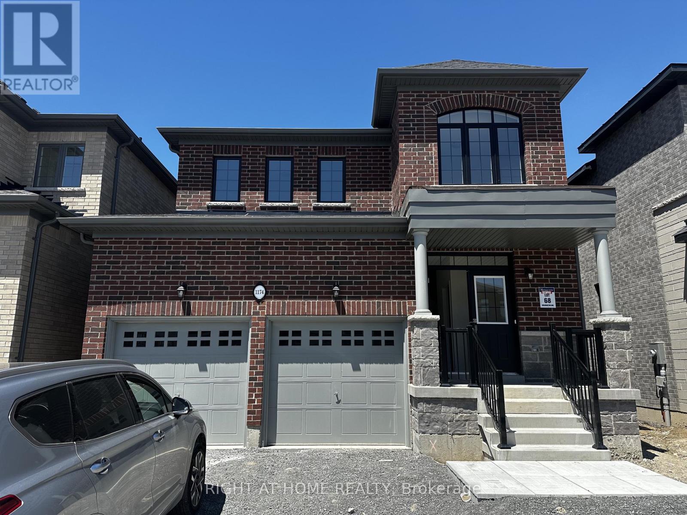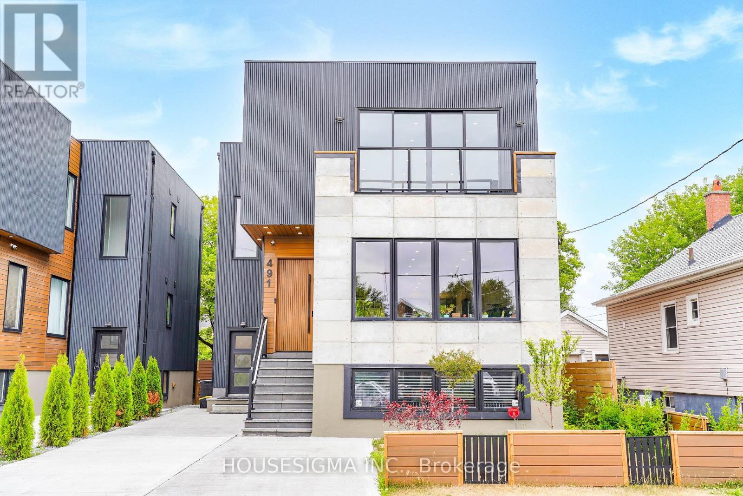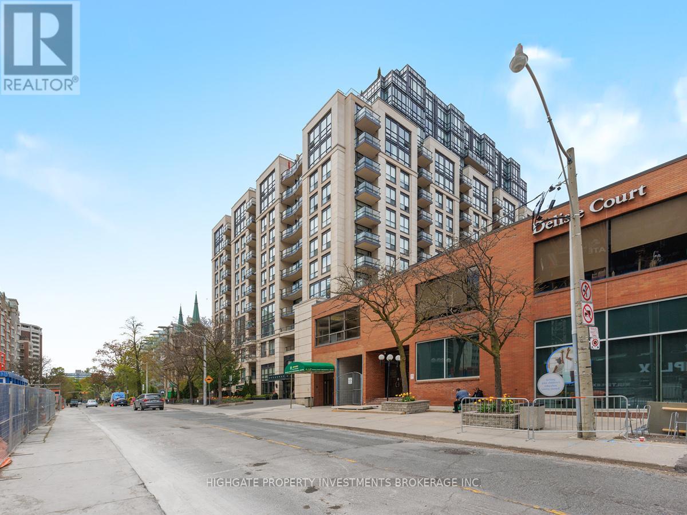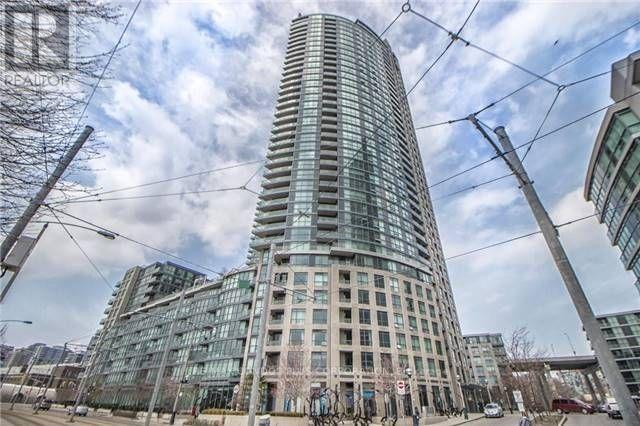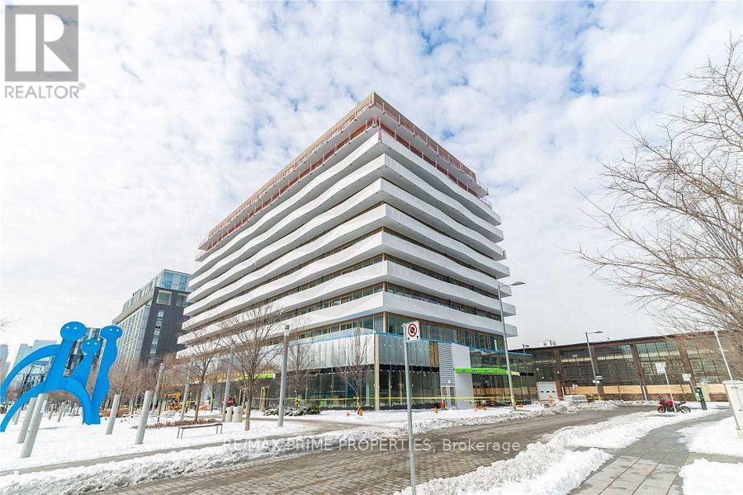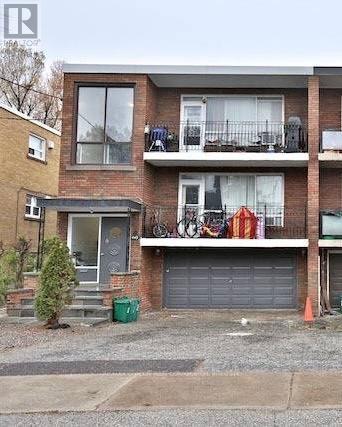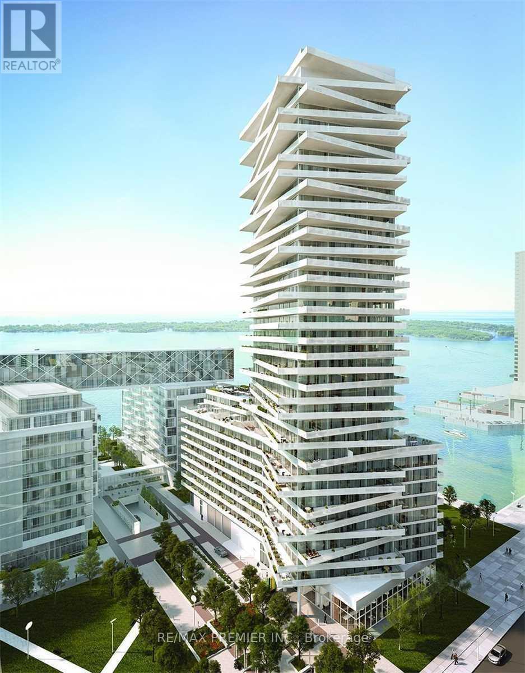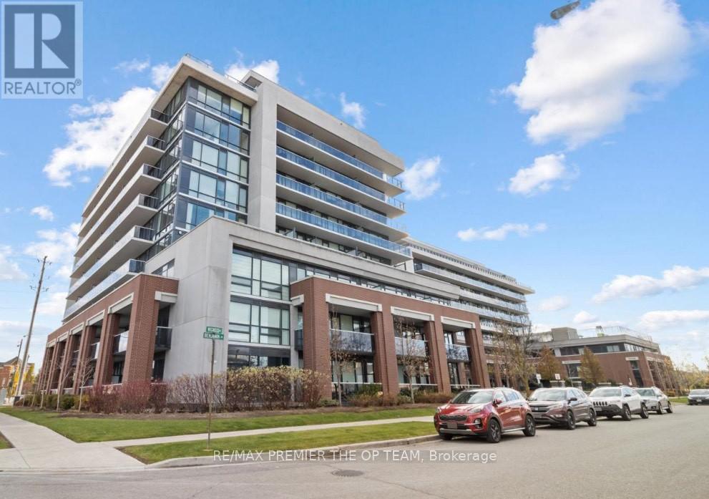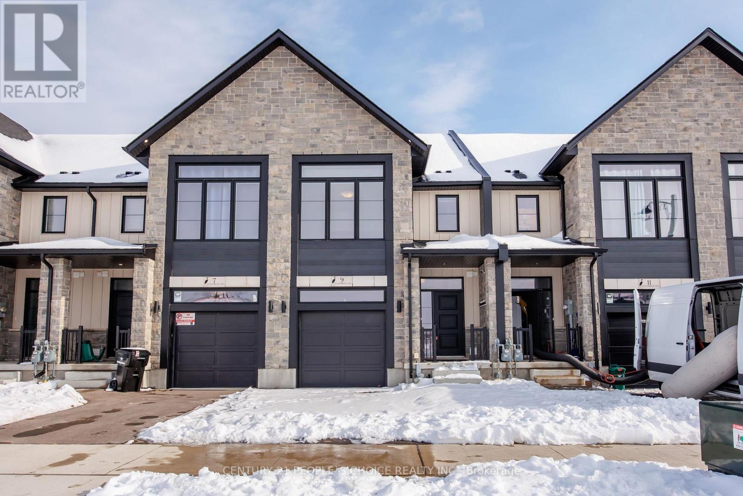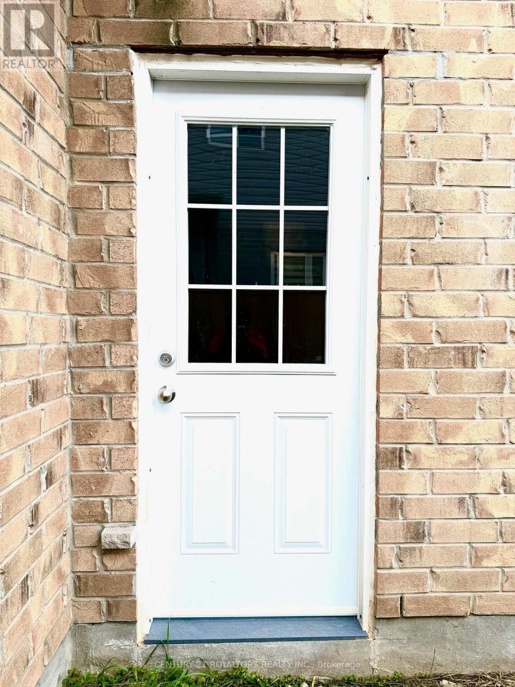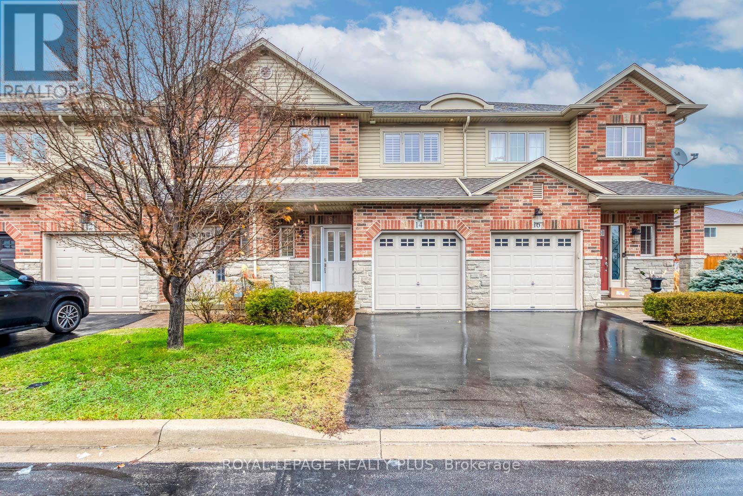1174 Wilmington Avenue
Oshawa, Ontario
New Beautiful Detached Home Available For Lease Immediately! 9 Ft Ceilings On Main + Second Floor + A Finished Basement Open Area. On The Second Floor You Have 3 Extra Large + Bright Bedrooms, The Master Bedroom Has A Large Walk-In Closet & A Private Spa Bathroom w/ Double Sink, Large Enclosed Glass Shower and A Soaking Tub! The Main Floor Boasts A Massive Open-Concept Living/Dining Area With Beautiful Kitchen Island, Walk-Out To Your Private Yard, a Powder Bathroom and Indoor Access to your Extra Large Double Garage! Amazing Location Perfect For Your Family With All Amenities Minutes Away! Close To Schools, Schops, Transit, HWY 407, Durham College, Ontario Tech University, Parks & More! Blinds + All Stainless Steel Appliances have been installed, pics are before current tenant, Including Second Floor Washer/Dryer In Laundry Room. Available Feb 1 2026 (id:60365)
491 Drew Street
Oshawa, Ontario
Brand-new legal triplex in Central Oshawa! This custom-built masterpiece showcases exceptional craftsmanship and premium materials, offering durability, efficiency, and modern appeal. Exterior features NewTech Wood-Plastic Composite and Concrete construction, combining sleek aesthetics with long-lasting performance. Two spacious, self-contained units are already complete, each featuring private entrances, separate meters, individual HVAC systems and two full washrooms. The third basement unit is fully approved and ready to finish, with rough-ins for a kitchen and bathroom, full ceiling height, and a separate side entrance, seller willing to finish the basement unit, providing an excellent opportunity to maximize rental income. Built with Insulated Concrete Forms foundation, superior soundproofing, private decks/balcony, a landscaped yard, and three dedicated parking spaces. Situated minutes from Hwy 401, the upcoming GO Station, and everyday amenities, this property combines immediate rental income with strong long-term growth potential in a rapidly developing, transit-oriented neighbourhood. Above-grade area: approximately 3,000 sq. ft. Total livable area (including basement unit): approximately 3,500 sq. ft. Potential rental income of approximately $9,000 per month if all three units are rented. PLEASE SEE THE ATTACHED FEATURE SHEET FOR MORE INFORMATION. (id:60365)
719 - 10 Delisle Avenue
Toronto, Ontario
Spacious And Sprawling 2 Bedroom + Den, 2 Bath @ 10 Delisle Ave. Numerous, Large Windows. Bathed In Natural Sunlight. Bright & Airy. Gorgeous Contrasting Laminate Flooring & Soft, Plush Broadloom. Modern Kitchen With Backsplash, Stainless Steel Appliances, Ample Cabinetry & Wrap-Around Counter. Master Featuring Luxurious 5Pc Ensuite & Walk-In Closet. 1132 Square Ft! Meticulously Maintained & Exceptionally Managed Building. Highly Desirable Area - Yonge/St. Clair. Great Location. Minutes to Transit, Parks, Casa Loma, ROM, Restaurants & The DVP. (id:60365)
3707 - 219 Fort York Boulevard
Toronto, Ontario
Lower Penthouse *Spectacular SW unobstructed panoramic views with breathtaking views of lake and city*2 Bedroom + Den Approx 1088 Sq Feet*Highly Desirable Water Park City Complex* 9 Ft Ceilings*Floor To Ceiling Windows *Walkout From Living Room To West Facing Balcony where you can enjoy the sunset views* Freshly painted* State Of The Art Building Amenities Including Gym, Pool, 24 Hr Concierge & Rooftop Terrace with BBQ's* TTC at your doorstep,quick access to Lake Shore Blvd and Gardiner, steps to Harbourfront and waterfront trails. Parking and Locker included. Please note photos are a combination of when suite is vacant and when owner occupied. (id:60365)
814 - 60 Tannery Road
Toronto, Ontario
Welcome to Canary Block Condos - a boutique building in the heart of the Canary District. This 1-bed + den suite offers modern European-style kitchen cabinetry, integrated appliances, an open-concept living/dining area, floor-to-ceiling windows, 9' ceilings and luxurious finishes. The den is large enough to serve as a nursery, guest sleeping area or home office. Enjoy a spacious private balcony with unobstructed panoramic city views. Locker included. Located within a 35-acre master-planned community, you're just steps to the Distillery District, Corktown Park, cafés, restaurants, and transit. This high-growth neighbourhood is anchored by the future Corktown Ontario Line station, East Harbour redevelopment, and the revitalized waterfront. Building amenities include a concierge, fitness studio, rooftop terrace with BBQs, party/meeting room, catering kitchen, business/co working lounge, and bike room. Quick access to TTC, GO Transit, the Gardiner, and the DVP makes city living effortless. Tenant pays mandatory $56.50 Internet fee, water, and hydro. (id:60365)
3 - 449 Wilson Avenue
Toronto, Ontario
Available from Feb 1st 2026! Location and Value: 5-10 min walk to Wilson Subway - Extra-large and bright 3-bedroom plus den unit with 2 full bathrooms and upto 4 parking spots! Walking Distance to Wilson Subway, Quick access to Hwy 401, Bus stop at your doorstep with service every 2 min. Costco, Home Depot, No Frills, Banks, and Schools, York University! Champlain Parkette with playground and Tennis Courts just down the street! (id:60365)
814 - 15 Queens Quay E
Toronto, Ontario
1 Bedroom + Den Condo Unit, Large size Den to be used as 2nd Bedroom, Unit located on the 8th floor with beautiful lake view. Located in The Heart Of Toronto Core. 9" Ceilings with lots of upgrades in the unit. Steps To Water Front, Supermarket, Banks, Lcbo, Financial District, Community Ctr. Buses Subway & Go Trains. Spent Thousands in Upgrades - Engineered Vinyl Flooring, Backsplash, Kitchen Cabinets, Countertops. 2 Full Washrooms. (id:60365)
508 - 4800 Highway 7 W
Vaughan, Ontario
Welcome to Unit 508 in the prestigious Avenue On 7 condo building-an impressive 2-bedroom, 2-bath suite featuring soaring 9-foot ceilings and beautifully upgraded finishes throughout. The open-concept kitchen offers quartz countertops, a stylish backsplash, a center island with seating, and stainless steel appliances, making it perfect for both cooking and entertaining. The second bedroom provides versatility as either a spacious home office or a comfortable guest room, complete with its own closet. An inviting foyer welcomes you with a generously sized 2-piece guest bathroom and convenient en-suite laundry. Floor-to-ceiling windows fill the unit with natural light all day, while the extra-large south-facing balcony, enhanced with upgraded composite deck flooring, offers ample space for relaxing or hosting guests. Ideally situated near public transit, shopping, and major highways, this sought-after building also features resort-style amenities including an outdoor pool, luxury gym, party and media rooms, visitor parking, and concierge service. (id:60365)
9 Queensbrook Crescent
Cambridge, Ontario
Welcome to this stunning 3-bedroom, 4-bath freehold townhome in one of Cambridge's most desirable communities, offering a perfect blend of style, comfort, and functionality. Over 2000 Sq.ft. living space. The bright open-concept main floor features a modern upgraded kitchen with extended cabinetry, sleek quartz countertops, stainless steel appliances, and an oversized breakfast bar. The second floor includes three spacious bedrooms, highlighted by a generous primary suite with a double-sink vanity and tiled glass walk-in shower, along with the convenience of second-floor laundry and a large linen closet. The fully finished basement adds valuable living space with a cozy recreational room and full washroom-ideal for guests, a home office, or family movie nights. Sitting on a rare ravine lot, this home boasts a peaceful and private backyard with beautiful seasonal views. This property offers exceptional value and modern living in a prime Cambridge location. (id:60365)
Bsmt - 1308 Lawson Road
London North, Ontario
Welcome To 1308 Lawson Road, Located In North London. This New Legal Basement Apartment Features 1 Bedroom And 1 Full Washroom With An Open-Concept Living And Dining Area. The Unit Includes Separate Laundry And An Additional Storage Room. One Parking Spot Is Included. Tenant Is Responsible For 25% Of Utilities. This Unit Is Ideal For A Young Professional. Located Minutes From Western University And Close To Shopping Malls, Parks, Schools and All Amenities. Available Immediately!! (id:60365)
Upper - 1308 Lawson Road
London North, Ontario
Welcome To 1308 Lawson Road, UPPER UNIT, Located In North London. This Home Features 3 Bedrooms And 2.5 Bathrooms With Stainless Steel Appliances And Zebra Blinds Throughout. The Main Floor Offers An Open-Concept Layout With A Spacious Living Room, Powder Room, Mudroom, Dinette, And Kitchen. Huge Windows Allow Tons Of Natural Light Throughout The Home. Enjoy A Large Backyard, Perfect For Outdoor Time.The Second Floor Features A Primary Bedroom With A Walk-In Closet And A 4-Piece Ensuite. The Other Two Bedrooms Are Generously Sized. Laundry Is Conveniently Located On The Second Floor. Close To Shopping Malls, Parks, Schools, And All Amenities. Only A 5-Minute Drive To Western University. Basement Not Included. Available Immediately. Property Is Furnished. Tenants Will Be Responsible For 75% Of Utilities. No Smoking. No Pets. (id:60365)
14 Marina Point Crescent
Hamilton, Ontario
Welcome to 14 Marina Point! This townhome features 3 spacious bedrooms, 2nd floor laundry and finished basement. Located in highly desirable community of Fifty Point. Very well maintained and well kept home. Great location, easy access to HWY QEW and close to all amenities. (id:60365)

