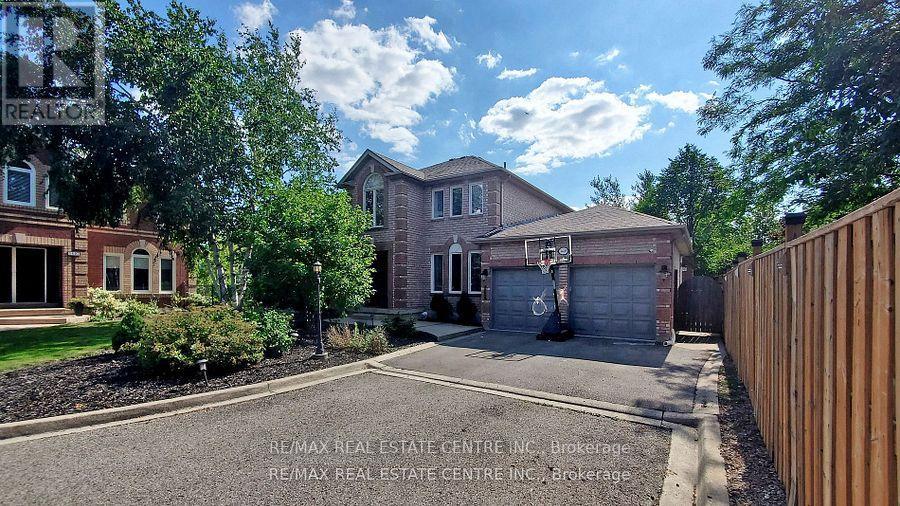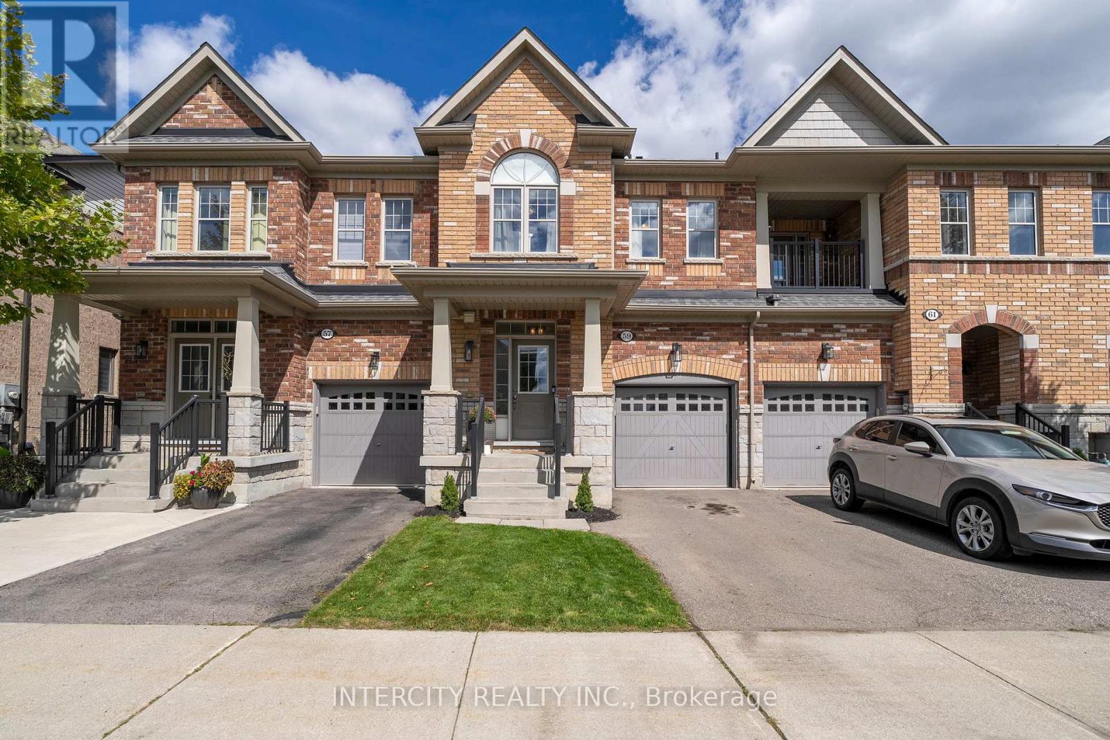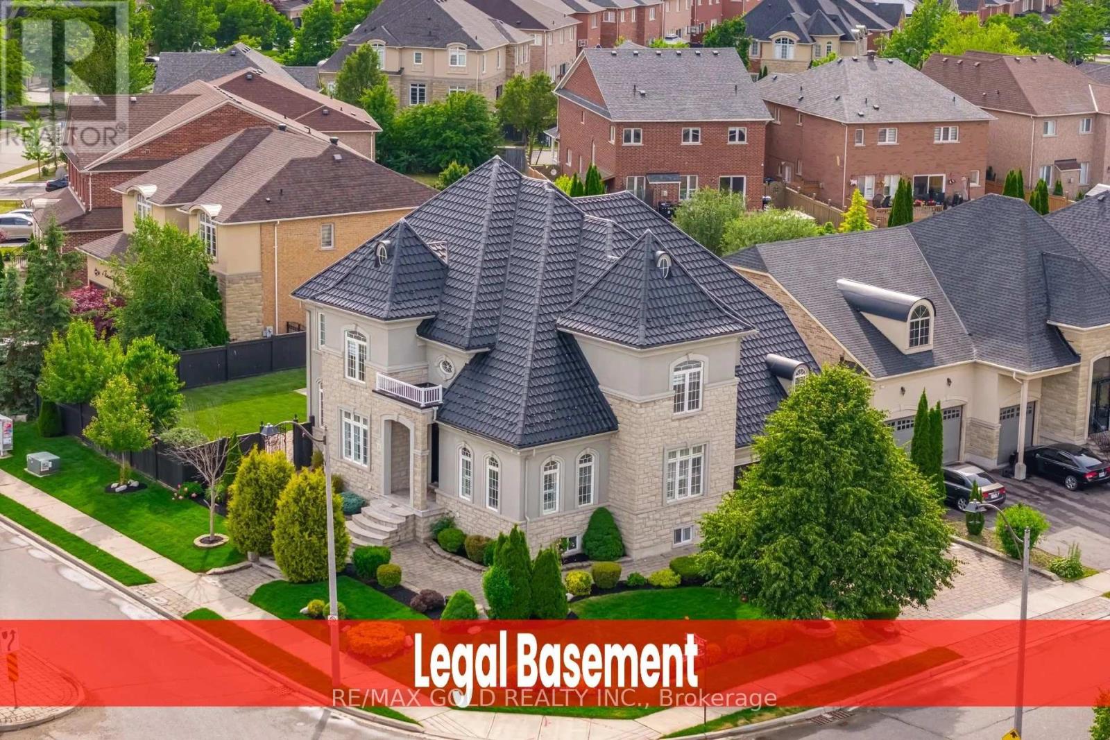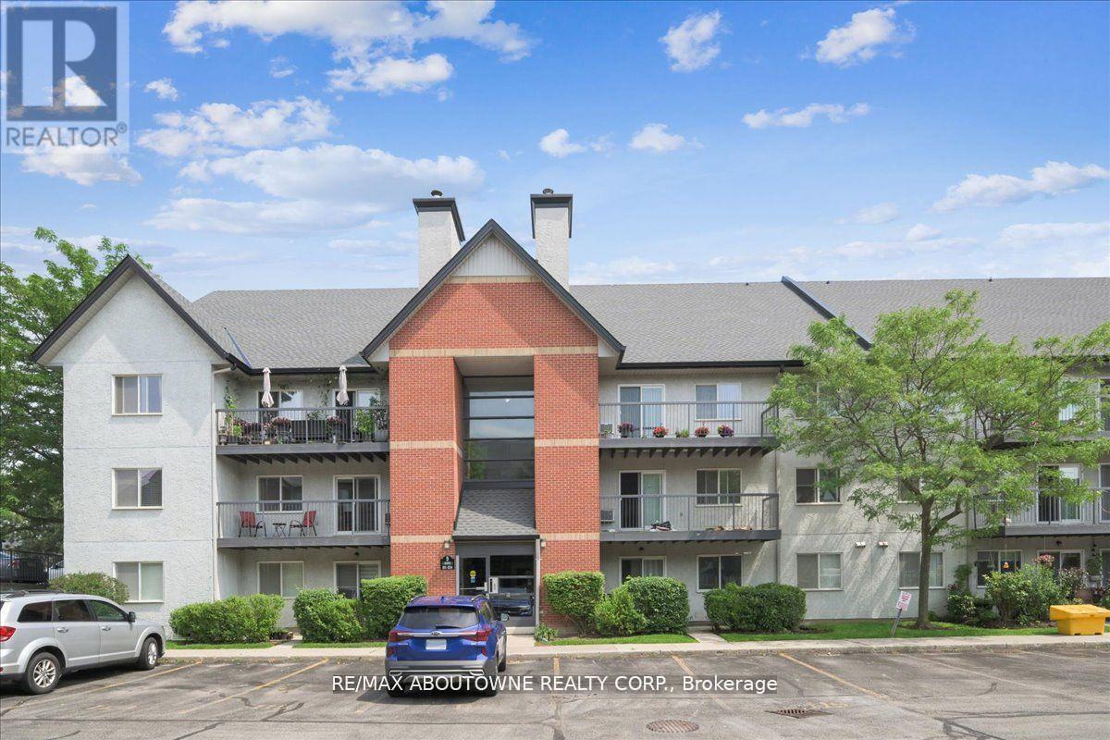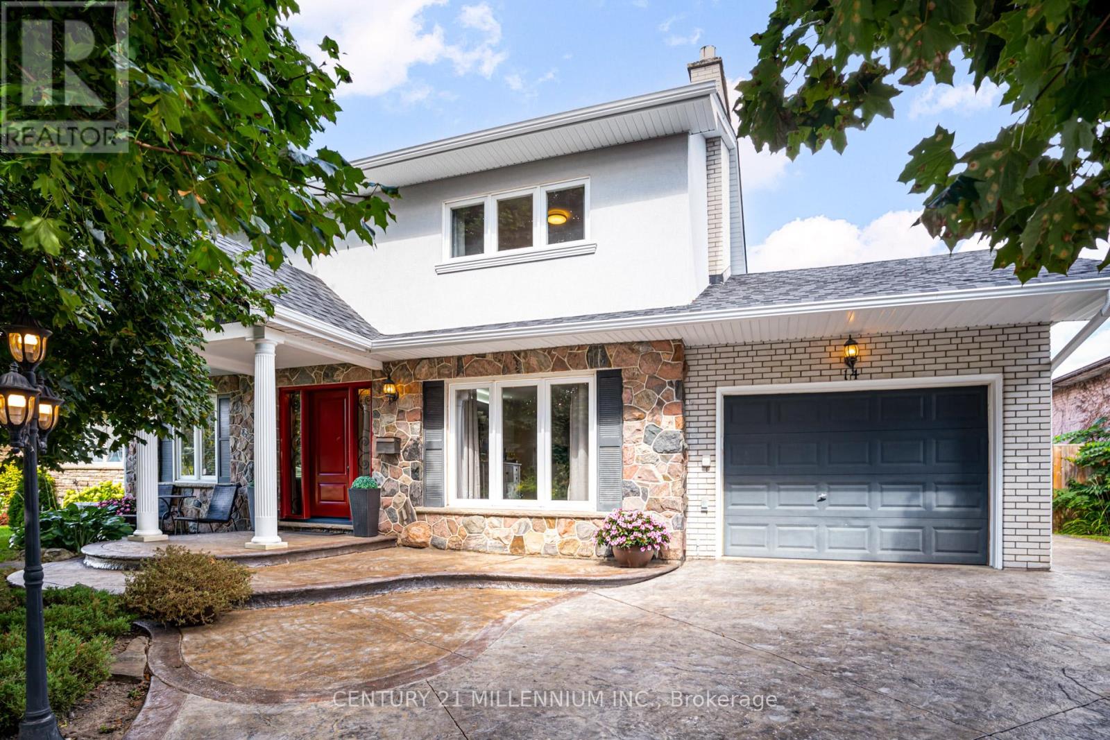11 - 3250 Bentley Drive
Mississauga, Ontario
Exceptional Value For Money & Aggressively Priced To Sell As Per The Current Market. Built By Great Gulf Homes. Well Maintained & Updated Cozy Home With Two Walk Out Balconies, Open concept Main Floor Includes Timeless White Kitchen Cabinetry With A Peninsula With Breakfast Bar And California Shutters (2022) Making This An Ideal Layout For Entertaining, Great Room Features An Electric Fireplace To Give Extra Warmth In Those Winter Months. Downstairs You Are Greeted With Two Generous Size Bedrooms And A Walk Out From The Primary Bedroom To A Very Private Balcony, Primary Bedroom Features A 4 Pc Ensuite With New Vanity, Conveniently Located Close To Shopping, Parks, Highly Ranked Schools And Public Transit, And Quick Access To GO Station & Major Highways, Low Condo Fees Which Includes Water Usage Make This An Affordable Option For A First Time Buyer or An Investor Looking For An Updated Hassle-Free Investment Property (id:60365)
3408 Trelawny Circle
Mississauga, Ontario
A beautifully maintained and thoughtfully upgraded home in a desirable Mississauga Lisgar community. This spacious property offers modern updates and times charm, perfect for families seeking comfort and convenience. Recent upgrades include a brand-new furnace (2024), new dishwasher (2024), and a 200 AMP breaker (2022) for peace of mind. The home features pot lights throughout bedrooms, living room and family room (2022) along with ceiling fans in all bedrooms (2022) for year round comfort. The finished basement was extensively updated in 2022, with new flooring a modern washroom, and the addition of a second room, offering flexible space for a bedroom, office, or recreation. Outdoors, enjoy an extended living area with a deck freshly restrained (2025) perfect for entertaining. This home combines quality updated with everyday functionality, making it truly move-in ready. Don't miss your chance to own this gem! (id:60365)
3328 Post Road
Oakville, Ontario
Welcome to this Exquisite, 4 Bed / 5 Bath Home in an Incredible Family Friendly Neighborhood. More than 3,500 Square Foot of Living Space (2,896 Above Grade). Double Door Entrance with Large Foyer, porcelain floor and coat closet. Stunning Open Concept Main Floor with 10' Smooth Ceiling and 8' Openings. Bright & Spacious Dining room, main floor Office, Gourmet Eat-In Kitchen with Porcelain floor S/S Appliances (Gas Range), Granite Countertop, Backsplash, Tall Cabinets, Breakfast area and Pot Lights. Huge Open Concept Great Room with Hardwood Floor, Gas Fireplace, Pot Lights and a Large Window. Oak Staircase with Iron Pickets leads to a very functional upper level with 9' Smooth Ceilings and Hardwood Floors. Four Spacious Bedrooms and Three Full Bathrooms. Large Primary Bedroom with W/I Closet and a Luxurious 5pc Ensuite. Second Bedroom with 3pc Ensuite. Two other Generous sized Bedrooms with shared 4pc Ensuite bath. Conveniently located Upper Floor Laundry (Double Washer and Gas Dryer). Large Builder finished basement with 9' Ceiling, Rec area and 3pc Bath. Equipped with EV charger in the Garage. Gas Hot Water Heater. Concrete patch in the backyard for Gazebo. Walking distance to Dr. David R. Williams Public School. Close to shopping plaza, hospital, community center and Hwy 403/407. Do not miss! (id:60365)
2000 Peak Place
Oakville, Ontario
Welcome to 2000 Peak Place,an executive family residence nestled in River Oaks,one of Oakvilles most coveted neighbourhoods. Situated on a child-friendly cul-de-sac and backing onto a tranquil ravine,this exceptional property offers over 4,500 sqft of beautifully finished living space,featuring 5 bedrooms and 5 bathrooms.The main level features hardwood flooring,a dramatic great room with soaring 17-foot ceilings and a gas fireplace,a cozy front living room,and a thoughtfully designed mudroom with main floor laundry,all combining comfort and functionality.The kitchen is well-appointed with California shutters,stainless steel appliances,a JennAir oven,and a professional-grade chefs stove,ideal for everyday living and entertaining.It opens to an informal dining area with backyard views and a sliding door to the rear deck,in addition to a separate formal dining room,perfect for hosting guests or family dinners.Upstairs,the second level offers three generous bedrooms and two full bathrooms,including a spacious and serene primary suite.The third floor includes two additional bedrooms and a full bath,perfect for teens,guests,or nanny quarters.The newly renovated lower level extends your living space with a custom kitchen featuring quartz countertops,bar fridge,and bodega wine fridge,as well as a gas fireplace,enclosed office with glass doors,and a sleek bathroom with a large custom glass shower.The open layout provides flexible space for a home theatre,games area,or lounge.Step outside to a private backyard retreat complete with an inground pool,expansive rear deck,large stone patio,and a BBQ area with natural gas hookup,the perfect setup for outdoor entertaining.A stone driveway and double-car garage provide ample parking and strong curb appeal.Located near top-rated schools,parks,trails,shopping, and major commuter routes,2000 Peak Place offers the perfect balance of space,lifestyle,and location.A rare opportunity in one of Oakvilles most established communities. (id:60365)
5352 Glen Erin Drive
Mississauga, Ontario
Nestled in one of Mississauga's most sought-after neighbourhoods, this distinguished 4 bedroom, 4 bathroom residence is a testament to decades of thoughtful care and enduring pride of ownership. Perfectly positioned just steps from premier schools, parks, dining, transit, and every modern convenience, this home offers the rare balance of urban accessibility and tranquil retreat. Beyond its inviting façade lies a spacious and graceful interior. The main level unfolds with a harmonious blend of formal and informal spaces featuring a sun-filled living and dining area, a cozy family room anchored by a gas fireplace, and a charming main-floor office accented with stained glass windows. The expansive kitchen is both functional and welcoming, with a generous eat-in area and seamless walkout to a backyard sanctuary. A true highlight of this property is the stunning private rear garden an unexpected oasis of peace and beauty, thoughtfully landscaped with ponds, perennial blooms, and multiple seating areas, creating an atmosphere of serene seclusion. Upstairs, the primary suite is a haven unto itself, boasting a walk-in closet, a luxurious five-piece ensuite, and a private deck overlooking the gardens ideal for quiet mornings or evening reflections. Three additional bedrooms are generously proportioned, offering comfort and flexibility for growing families or guests. A separate entrance leads to the unfinished basement, currently serving as an inspiring art studio and brimming with potential for future customization. Warm, inviting, and undeniably unique this is not just a house, but a home with heart. A truly one-of-a-kind offering in Central Erin Mills. (id:60365)
59 Morra Avenue
Caledon, Ontario
Welcome to 59 Morra Avenue in Bolton, a beautifully maintained townhome offering comfort, space, and a functional layout in one of Boltons most desirable communities. The main floor features a warm and inviting open-concept design with hardwood flooring in the main living areas. The combined living and dining space flows seamlessly into a bright kitchen with ample cabinetry and direct access to the backyard perfect for everyday living and entertaining. Upstairs, you'll find three generously sized bedrooms, ideal for families or those needing extra space. The primary bedroom includes a walk-in closet and large windows that let in plenty of natural light. The fully finished basement provides valuable additional living space, perfect for a home office, rec room, gym, or play area adaptable to suit your lifestyle. Located in a family-friendly Bolton neighbourhood, close to parks, schools, shops, and all the conveniences of downtown Bolton, with easy access to Highway 50 and major commuter routes, this is a fantastic place to call home. (id:60365)
2 Belleville Drive
Brampton, Ontario
Aprx 4200 Sq Ft!! Come & Check Out This Upgraded & Freshly Painted 3 Car Tandem Garage Detached House With Stone & Stucco Exterior, Built On A Premium Corner Lot With Full Of Natural Sunlight. Comes With Fully Finished Legal Basement With Separate Entrance Registered As Second Dwelling. Main Floor Features Separate Family Room, Sep Living & Sep Dining Room. Hardwood Floor & Pot Lights Throughout The House. Huge Den & 3 Pc Full Washroom On The Main Floor. Upgraded Kitchen Is Equipped With Quartz Countertop, Brand New S/S Appliances & Center Island. Second Floor Offers 4 Good Size Bedrooms & 3 Full Washrooms. Master Bedroom With 5Pc Ensuite Bath & Walk-in Closet. Finished Legal Basement Offers 3 Bedrooms, Kitchen & 2 Full Washrooms. Separate Laundry In The Basement. Fully Upgraded House With Brand New Tiles In Kitchen, Breakfast Area & Foyer. 9 Ft Ceiling On The Main Floor & Basement, Metal Roof, Beautifully Landscaped, Brand New Laundry (Both On Main Floor & Basement). New AC 2.5 Ton (2024), Furnace (2024). (id:60365)
4196 Treetop Crescent
Mississauga, Ontario
Turnkey Home in Family-Friendly Erin Mills Crescent! Welcome to this beautifully maintained 3-bedroom, 3-bathroom home located in the highly sought-after Erin Mills neighborhood, just minutes from the University of Toronto Mississauga (UTM) campus. * This charming residence features freshly painted walls (2025) and a new roof (2022) for your peace of mind. Updated in 2023, the basement boasts heated floors and a built-in water filtration system for enhanced comfort and convenience. The renovation included thoughtful upgrades such as pot lights, porcelain tiles, 6-inch baseboards, crown molding, smooth ceilings, and modern slate bathroom walls. Enjoy a functional layout with a side entrance to the yard, an illuminated walkway, new landscaping. * Close to UTM Campus , top-rated schools, Erin Mills Town Centre, public transportation, and major highways. (id:60365)
5186 Ravine Crescent
Burlington, Ontario
The one you've been waiting for! Beautiful lush ravine setting for this detached 3 bed , 3 bath Royale model by Mattamy Homes in the Orchard with bonus upper level office area and finished basement . Approx 2700 sq feet of finished living space. Enjoy coffee on the front porch or family gatherings in the professionally landscaped, fenced backyard with wisteria covered pergola, deck and flagstone walkway overlooking the forest. Large eat in kitchen with butcher block island and stainless steel appliances open to cosy family room featuring hardwood floors. Open concept dining and living room also with hardwood. Upstairs is a generous primary room with walk-in closet and updated spa-like ensuite with double sinks, soaker tub and separate shower. Main 4 piece bathroom services the other two large bedrooms. Bonus upper level office or reading nook. Smooth ceilings, potlights. Finished lower level with extra bedroom, rec room, laundry with work space. Plenty of storage space. Don't miss out on this quiet family friendly crescent close to schools, parks, shopping, restaurants and easy highway access. Say Yes to the address! (id:60365)
44 Ribbon Drive
Brampton, Ontario
Welcome to this stunning Detached Home 3+1 bedroom **LEGAL BASEMENT** located in the prestigious community of Sandringham-Wellington, in the heart of Brampton. Thoughtfully upgraded and meticulously maintained, this residence offers exceptional functionality and modern comfort throughout. Beautiful Layout With Sep Living, Dining & Sep Family Room W/D Gas Fireplace & 2 sky light with lot of natural light, and a custom staircase with upgraded railings. Upgraded kitchen With Breakfast Area, gourmet kitchen is equipped with quartz countertops, stainless steel appliances, and ample cabinetry perfect for family living and entertaining. The oversized primary suite boasts a walk-in closet and a private 4-piece ensuite, while all additional bedrooms offer generous closet space and large windows. The fully finished legal basement apartment includes a separate entrance, one spacious bedroom, full kitchen with appliances, in-suite laundry, and pot lights ideal for rental income or multi-generational living. The sun-drenched backyard provides a private retreat perfect for relaxation or outdoor gatherings. Additional features include a new garage door, EV charger, 200 AMP electrical service, upgraded wooden floorings in main floor and upper level, murphy bed in the 3rd bedroom, cctv cameras, newly paved driveway and separate laundry on both upper and lower levels. Conveniently located close to major Hwy-410, Brampton Civic Hospital, schools, shopping centres, public transit, and an array of parks and recreational facilities including soccer fields, baseball diamonds, basketball and tennis courts, and walking trails. This turnkey property offers the perfect blend of location, luxury, and lifestyle & Much More... Don't Miss It!! (id:60365)
921 - 1450 Glen Abbey Gate
Oakville, Ontario
Priced lower than comparables for its size! Very spacious 3 bedroom, 2 bathroom condo apartment located in prime Glen Abbey area of Oakville. Large living room has wood burning fireplace and access to balcony with large storage closet. Kitchen is has convenient opening to dining room. Handy laundry in condo. Primary bedroom has ensuite bathroom. Two other bright and roomy bedrooms. Walking distance to Abbey Park High school, the new Oakville Hospital, shopping and trails. Conveniently located close to Oakville Go Station, and QEW and 403. (id:60365)
14 Greystone Crescent
Brampton, Ontario
This stunning modern home, located in the highly sought-after Ridgehill Manor community of Brampton, offers impeccable design and craftsmanship with no detail overlooked. Simply move in and enjoy a lifestyle of comfort and luxury. Step into a true entertainers paradise featuring a professionally landscaped backyard that looks straight out of Homes & Gardens magazine. Highlights include a 16' x 32' heated in-ground pool, seamless stamped concrete surfaces, and a breathtaking loggia with a cathedral ceiling, built-in BBQ, surround sound, and TV connectivity. The impressive exterior continues with a double-width patterned concrete driveway accommodating six vehicles, a 1.5-car garage, and a custom covered front porch. Inside, you're welcomed by a spacious foyer with a frosted glass closet door and refined finishes throughout. The oversized, modern kitchen is a chefs dream, showcasing two-tone custom cabinetry, a large island with breakfast bar, commercial-grade gas cooktop with high-end exhaust system, and stainless steel appliances. The open-concept living and dining area boasts upgraded engineered hardwood flooring and a sleek gas fireplace. Generously sized bedrooms feature refinished hardwood floors and built-in closets with organizers. The luxurious primary ensuite bath offers a spa-like experience with heated flooring, double sinks, and a large glass-enclosed shower. In total, the home offers four fully renovated bathrooms. Additional upgrades include: premium millwork and interior doors, updated electrical and plumbing systems, energy-efficient vinyl windows, stucco exterior with added insulation, tankless water heater, and central air conditioning. The lower level provides a stylish and functional retreat, with luxury vinyl flooring, a spacious fourth bedroom, a modern three-piece bath with a separate shower, and a well-appointed laundry room.This is a truly turn-key property that blends elegance, functionality, and comfort. A must-see, shows 10+++ (id:60365)


