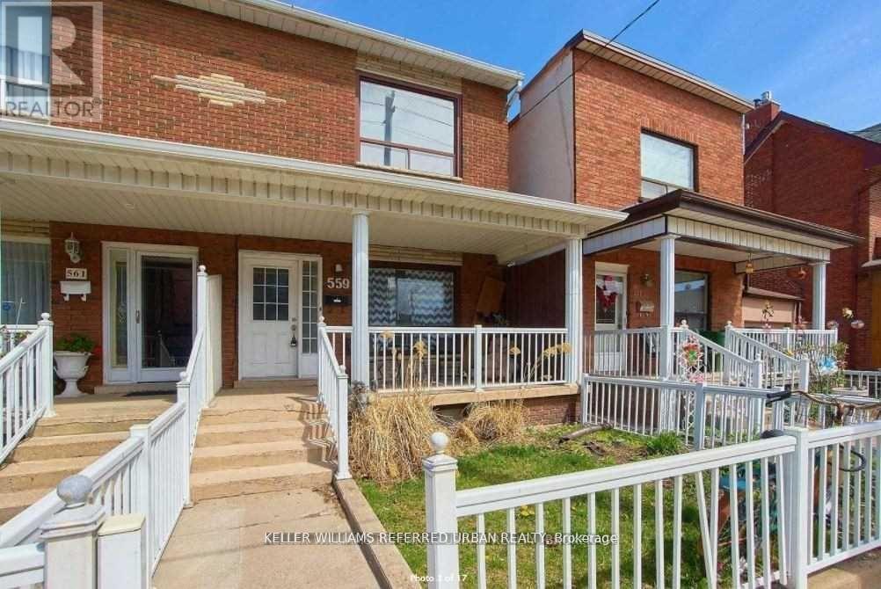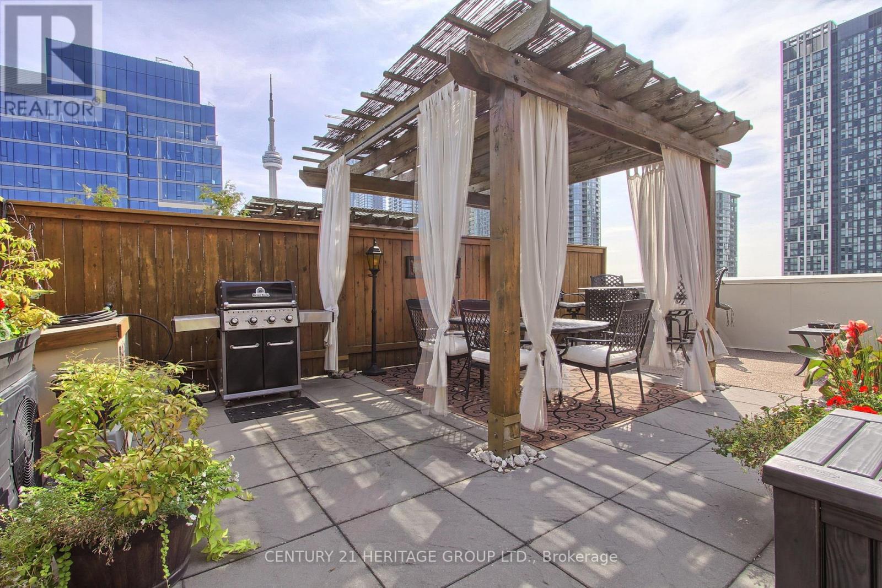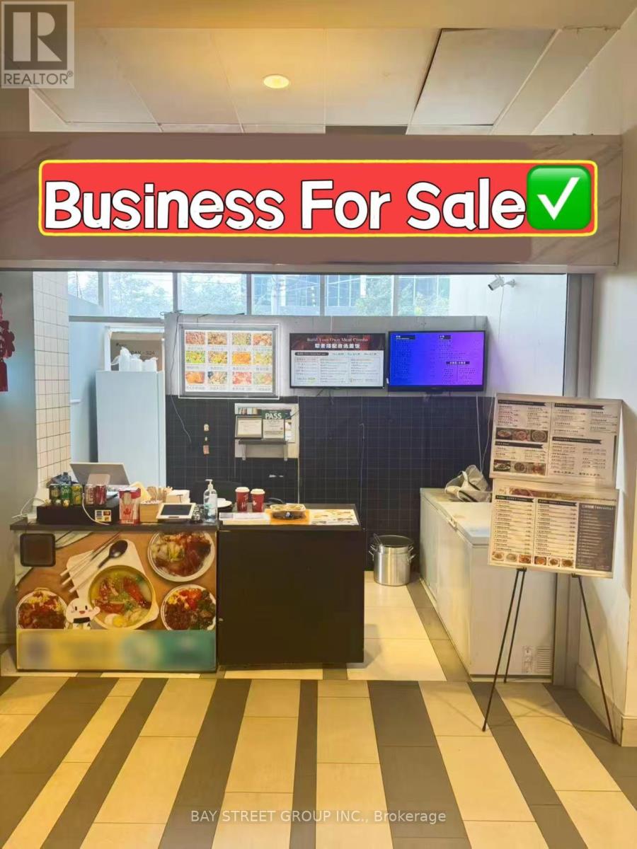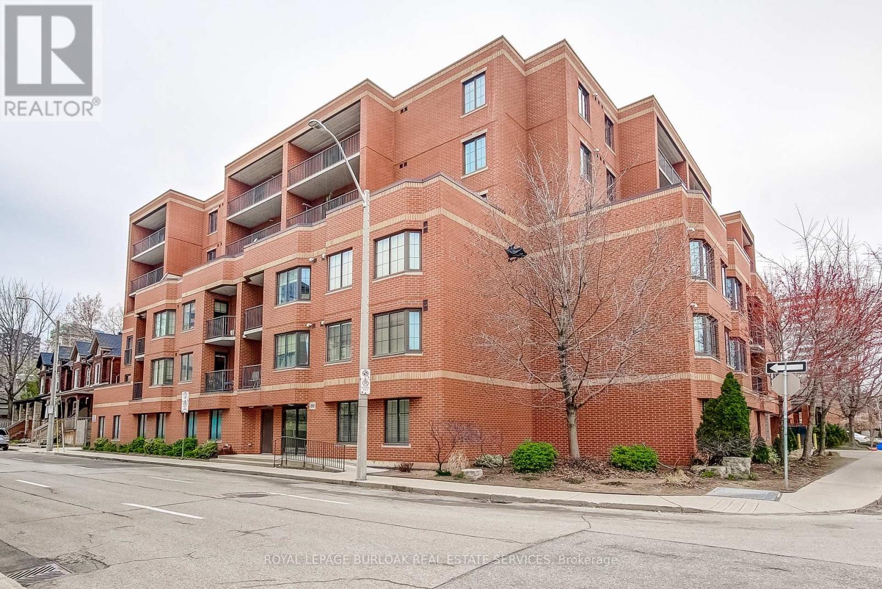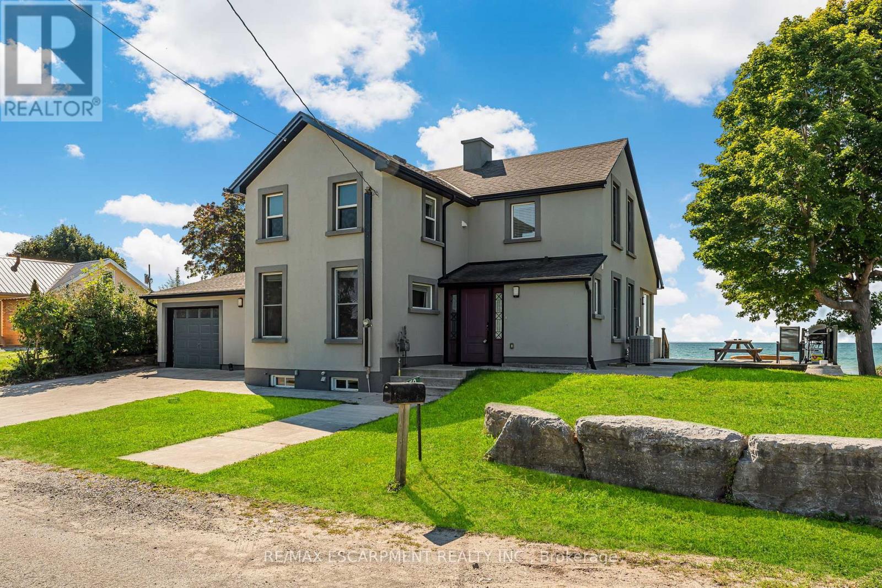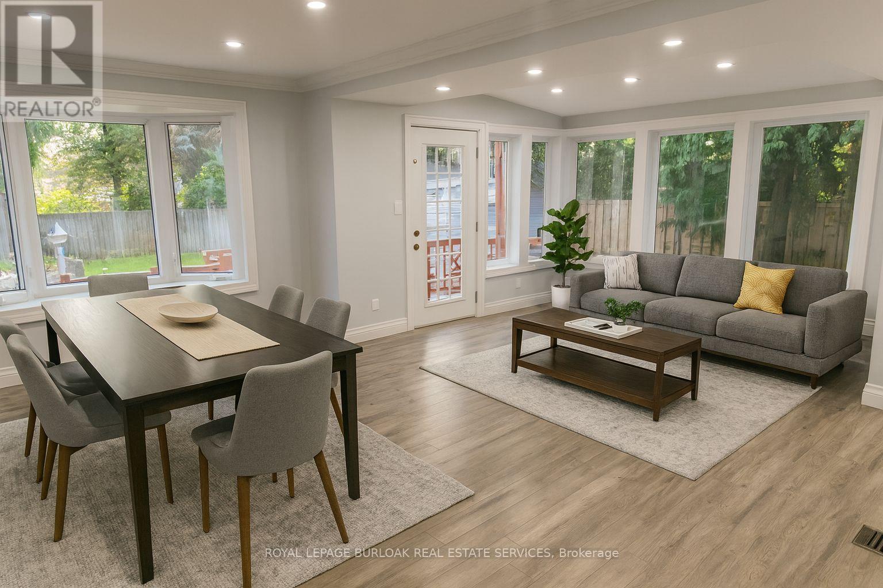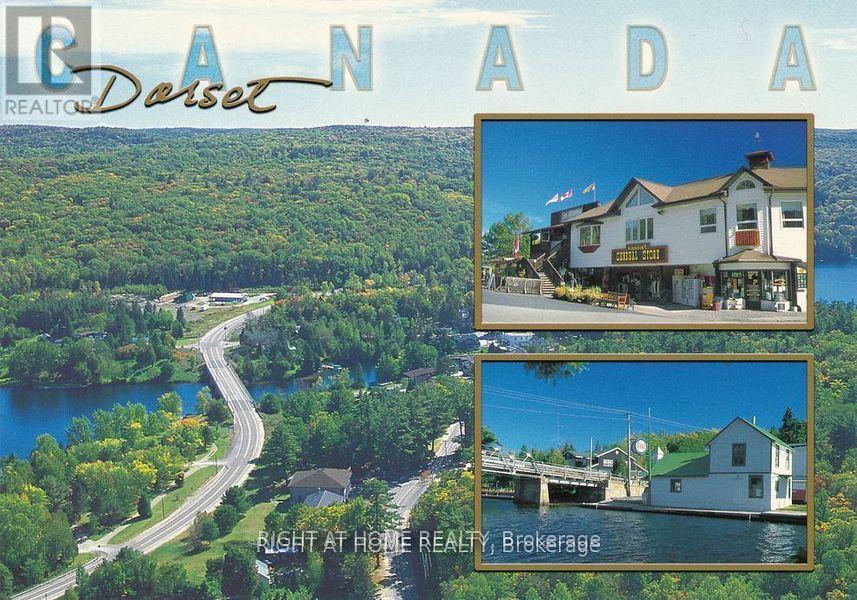Upper - 559 Dufferin Street
Toronto, Ontario
Welcome To This Beautifully Renovated Masterpiece. This Gem Is So Spacious That You Get Lost Inside, Exquisite Floorplan. This Property Boasts 5 Rooms With A Family Size Kitchen, 2 Full Bathrooms, Big principal rooms. The Large Windows Allow For Plenty Of Natural Light And Provides Access To A Completely Private Deck Space, Perfect For Relaxing And Entertaining Guests overlooking the CN Tower. Its massive lot is an impressive oasis with a beautiful backyard. Nestled in a great neighbourhood in a high demand area at Dufferin/Queen, walking distance to bus stops and subways, community centre w/pool, and a number of tasty restaurants. Also Walking Distance To Liberty Village, Dufferin Mall, Queen West, Roncesvalles, Drake Hotel, Exhibition Place, The Lake. This Marvelous Unit Overlooking The Cn Tower Is An Absolute Steal! This Property Is A Jewel And Won't Last... (id:60365)
Ph6 - 550 Front Street W
Toronto, Ontario
Discover the epitome of urban sophistication with our latest offering in the heart of King West Village. This stunning suite in the established Portland Park Village boasts an expansive layout spread across a total of approximately 1200 sq. ft. of living space, complemented by a 550 sq. ft. private rooftop terrace. The terrace has a gas-equipped BBQ for your outdoor culinary adventures as well a pergolas, bar & ampule seating for out door entertaining. The terrace provides breathtaking panoramic views of the city skyline, ensuring an unrivaled ambiance for entertaining & tranquil relaxation. The interior of this residence is equally impressive, featuring two well-proportioned bedrooms, with offering ample space. The open-concept kitchen & living area provide a seamless flow, with a design that accommodates full-sized furnishings without compromise. High 9' ceilings enhance the sense of space throughout, while the suite's southern exposure floods the home with natural light, accentuating the panoramic vistas. The kitchen is a chef's delight with impeccable stone countertops & a full suite of stainless steel appliances, while the convenience of a pantry & a gas fireplace adds to the home's comfort & functionality.The attention to detail continues with luxurious ceramic flooring throughout, a spacious 4-pc bathroom featuring a soaker tub & stacked washer & dryer laundry on the upper level, and a convenient 2-pc power room on the main level. Residents will also enjoy the added amenities of the building, including a well-equipped fitness centre. With its close proximity to transit options, this suite is not only a haven of luxury but also offers the ultimate in convenience for those seeking a vibrant lifestyle in downtown Toronto. This is an exceptional opportunity for down sizers seeking the perfect blend of community and city living in a respectful, homeowner-filled building. Close to shopping, Billy Bishop Airport, CNE grounds, restaurants & historic Fort York. (id:60365)
139 - 4750 Yonge Street
Toronto, Ontario
Location! Location! Food Court Business At Yonge & Sheppard - Ground Floor Street Exposure Corner Unit. Direct Access To The Subway Lines. Excellent Complex With Mix Of Food Court, Retails, Over 60 Offices And 2 Residential Towers Of 700 Units. Turn Key Business. Easy To Operating. Fully Equiped Kitchen Is Fit For Any Kind Of Food Business. Stable Business. Seller Can Provide Training. (id:60365)
801 - 20 Richardson Street
Toronto, Ontario
92/100 Walk Score, 100/100 Transit Score. 1 Bedroom, 1 Bath Suite Features Laminate Floor Throughout, Sleek Gourmet Kitchen Open Concept Living Room, Balcony With Lake View. Steps To LakeShore & Queen Quay Buses. 3 Mins Walk To Quay Media Service & sugar beach. 10 Mins Walk To George Brown College. Within 20 Mins Ride To Hospital For Sick Children, Mt Sinai Hospital, And Toronto General Hospital, UofT, Ryerson University, OCAD. See listing for 360 virtual tour & video tour. Extras: Built-In Premium Appliances; Stove, Fridge, Oven, Hood, Microwave, Dishwasher, Washer &Dryer, Blinds. AAA Tenant Please. Surrounded By Trendy Grocery, Restaurants, Coffee Shops, Tea Shops, Bar Etc. (id:60365)
70 Jenny Wrenway
Toronto, Ontario
A remarkable property for a remarkable life and new beginnings. This home at the Wrenways Townhouse complex in Hillcrest Village might just be the one you have been waiting for. Priced to win your hearts, and renovated for form and function, this 3 bedroom, 3 washroom, 1900 sq ft townhouse is not to be missed! Maximum relaxation and comfort can be expected in the living room space that just beams with natural light exposure as it shines through the high ceilings right into the open concept dining space and the kitchen. Great for entertaining, great for keeping an eye on the whole family during chores time, it is a timeless layout that has served families well for decades. Some notables are***Pot light Upgrades on the Main Floor***HVAC updated from to central air and heat in 2018 (new furnace and AC installed at the time)***Windows Replaced in 2024***Basement rec space can be used as in-law suite with access to separate washroom***Well appointed and generous sizes for all 3 bedrooms***Large Walk-in closet***2 full washrooms and 1 half washroom for guests on main floor*&*garage has EV charging rough-in (Tesla Charger excluded)**Updated Laundry Room*** (id:60365)
404 - 47 Caroline Street N
Hamilton, Ontario
Welcome to City View Terrace. This spacious and stylish 1-bedroom unit offers more than meets the eye. Features including: a flowing open-concept layout that feels light and inviting, a bedroom that is large enough to set up a home office, a beautifully updated bathroom, and a private oversized terrace that practically doubles your living space. This unit actually has two private balconies, giving you outdoor access from both the living area and the bedroom. Additional features include a large, oversized, underground parking space (404), a separate storage locker (404) for all of your seasonal items, and a large underground, secure Bike storage area for those who like to cycle down to the Waterfront. Located in a desirable community close to local transit, shopping, and 15+ dining options within a10 min walk. This home is perfect for anyone seeking maintenance-free, modern living with excellent commuter access. For Health Care professionals, enjoy the central proximity to all major healthcare centres. This condo checks all the boxes! (id:60365)
2952 Northshore Drive
Haldimand, Ontario
Premier Lakefront Haven. Discover 2952 Northshore Drive in Lowbanks - an exceptionally renovated home boasting 99 of unspoiled Lake Erie frontage! Dreamy panoramic vistas from dawn to dusk all year long. Perched on a superior 100 x 196 parcel mere minutes between Dunnville & Port Colbornes vibrant downtowns, this 3+1 bedroom, 4 baths, 2119sf sanctuary masterfully fuses contemporary finishes w/ tranquil lakeside nautical charm. Entering thru either one of the two front entrances, the naturally-lit open-concept MF impresses w/ stunning views, a dreamy chic white kitchen showcasing quartz surfaces, peninsula island, & premium s/s appliances, a warm family area w/ n/g cozy f/p & expansive windows overlooking the water. Completing the MF is a refined isolated (north facing) family room this entire MF area is accented by engineered hardwood floors. On the upper level, the master bedroom suite includes a large w/i closet & spa 3pc bath w/ glass w/i shower. Also, there are two other generously-sized bedroom seach w/ walk-in closets sharing a pristine 4pc bath & convenient 2nd floor laundry. The finished basement (531sf) delivers a secluded in-law unit w/ ample windows, private entry, & offers outstanding income potential. Venture outdoors to your ultimate hosting oasis w/ a dedicated boat ramp, an expansive deck (270sf) featuring a hot tub (23), a drive-thru single garage (13x20) opening straight to the water, & concrete patio at waters edge. Situated in a coveted cottage/year round node: close to the infamous Hippos & DJ restaurants, golf courses, parks, beaches, trails, +++! Notable updates: furnace 23, HWT (rental) 23, AC 21, windows 21, double concrete driveway 23x27, +++!. This genuine lakeside paradise is the best of all worlds: perfect summer beachfront home, ideal retirement venue, or wise addition to your investment portfolio! Aint no life like lake life escape to the lake! (id:60365)
420 Avens Street
Waterloo, Ontario
Welcome to 420 Avens Street, Waterloo A Home That Truly Has It All! This stunning freehold, end-unit townhome nestled in the prestigious Vista Hills community. Offering over 2,300 sq. ft. of finished living space, this home is designed to impress families, professionals & investors alike. From the moment you arrive, the end-unit setting gives you added privacy, extra windows for natural light & a larger yard space features that make this home stand out. Step inside to soaring vaulted ceilings and a bright, open-concept main floor where engineered hardwood flooring (2025) flows seamlessly through the living and dining areas. The modern kitchen offers sleek SS Appliances, abundant storage & contemporary finishes. Freshly painted throughout, the home feels crisp & move-in ready. A convenient 2-piece powder room completes this level. Upstairs, retreat to the spacious primary suite, complete with a walk-in closet & a private 4-piece ensuite. 2 additional bedrooms & a beautiful 4pc main make this level ideal for growing families. The fully finished walk-out basement is a true gem a bright and open recreation room with an additional 3-piece bath, offering endless possibilities for a guest suite, entertainment hub, or playroom. Outside, fall in love with the expansive corner lot featuring a large 12 x 24 deck perfect for summer barbecues, family gatherings, or simply unwinding while the kids play in the backyard. And with Avens Park just a short walk away, youll always have green space at your doorstep. Notable updates include a new air conditioner (2024), new flooring (2025) & fresh paint. Beyond the home, the location is second to none. Vista Hills is known for its top-rated schools, family-friendly atmosphere & proximity to everything you need, shopping & entertainment at The Boardwalk, everyday essentials at Costco & close to the University of Waterloo, Wilfrid Laurier University & scenic trails for outdoor adventures. Book your showing today! (id:60365)
Bsmt - 7681 Hackberry Trail
Niagara Falls, Ontario
Well Maintained, Legal Basement Apartment, High End Finish with Lots of Windows, Porcelain Floors Throughout w/Laminate Flooring in Bedrooms. S/S Appliances including B/I Dishwasher, 2 Full Washrooms, 3 Spacious Bedrooms w/Closet & Windows. Conveniently Located Close To COstco, Walmart, Niagara Square Shopping Centre, Schools. Tenant To Share 40% Of Utilities. (id:60365)
6447 Barker Street
Niagara Falls, Ontario
Prime location, Perfect starter or investment opportunity! This charming, move-in ready home blends character with modern updates, featuring original hardwood floors, 3 bedrooms, 1 bath, and a 1-car garage. Nestled on a fully fenced 60x110 ft lot, it's ideal for families or investors alike.Recent updates include roof shingles, vinyl windows, furnace, AC, garage door, and fresh paint. Conveniently located close to schools, shopping, parks, and all amenities. (id:60365)
40 Kerman Avenue
Grimsby, Ontario
Welcome to this spacious bungalow in one of Grimsby's most desirable neighbourhoods. Blending comfort, functionality, and outdoor living, this home is designed to suit families, downsizers, or those looking for added flexibility. At the front of the home, a bright family room with a large picture window offers the perfect spot to relax and enjoy views of the tree-lined street. Toward the back, the open living and dining area features pot lights and expansive windows that fill the space with natural light, an ideal setting for everyday living or entertaining guests. The functional kitchen is conveniently connected to a mudroom with direct garage access, making daily routines seamless. The main floor offers three generous bedrooms, while the fully finished basement provides excellent in-law suite potential. Downstairs, you'll find a spacious recreation room, a fourth bedroom with walk-in closet, a 3-piece bath, laundry, and rough ins for a kitchen to be customized to your needs. Step outside to a private backyard retreat featuring mature trees and a large deck. Perfect for summer barbecues, gardening, or simply unwinding in your own outdoor oasis. (id:60365)
22382 Highway 35 Highway
Lake Of Bays, Ontario
The property offers strong revenue potential, with the possibility of installing multiple billboards to generate passive income. Located at the prime intersection of Hwy 117 & Hwy 35 in Dorset, this 1.45-acre commercial/residential/ep lot offers an exceptional investment opportunity. Boasting high traffic exposure and stunning western lake views, this property is perfect for a range of developments, whether for commercial ventures or residential use. With convenient access to major highways, it provides maximum visibility and ease of access, making it an ideal location for mixed-use projects, residential development, or a thriving business. This lot, previously home to an older building that has since been removed, retains grandfathered rights, allowing for the construction of a property similar in size to the previous structure. Any adjustments to the building or changes in use would require permits from the city. For detailed information on all permitted dwellings and uses allowed under the current zoning, please refer to the attached documentation. (id:60365)

